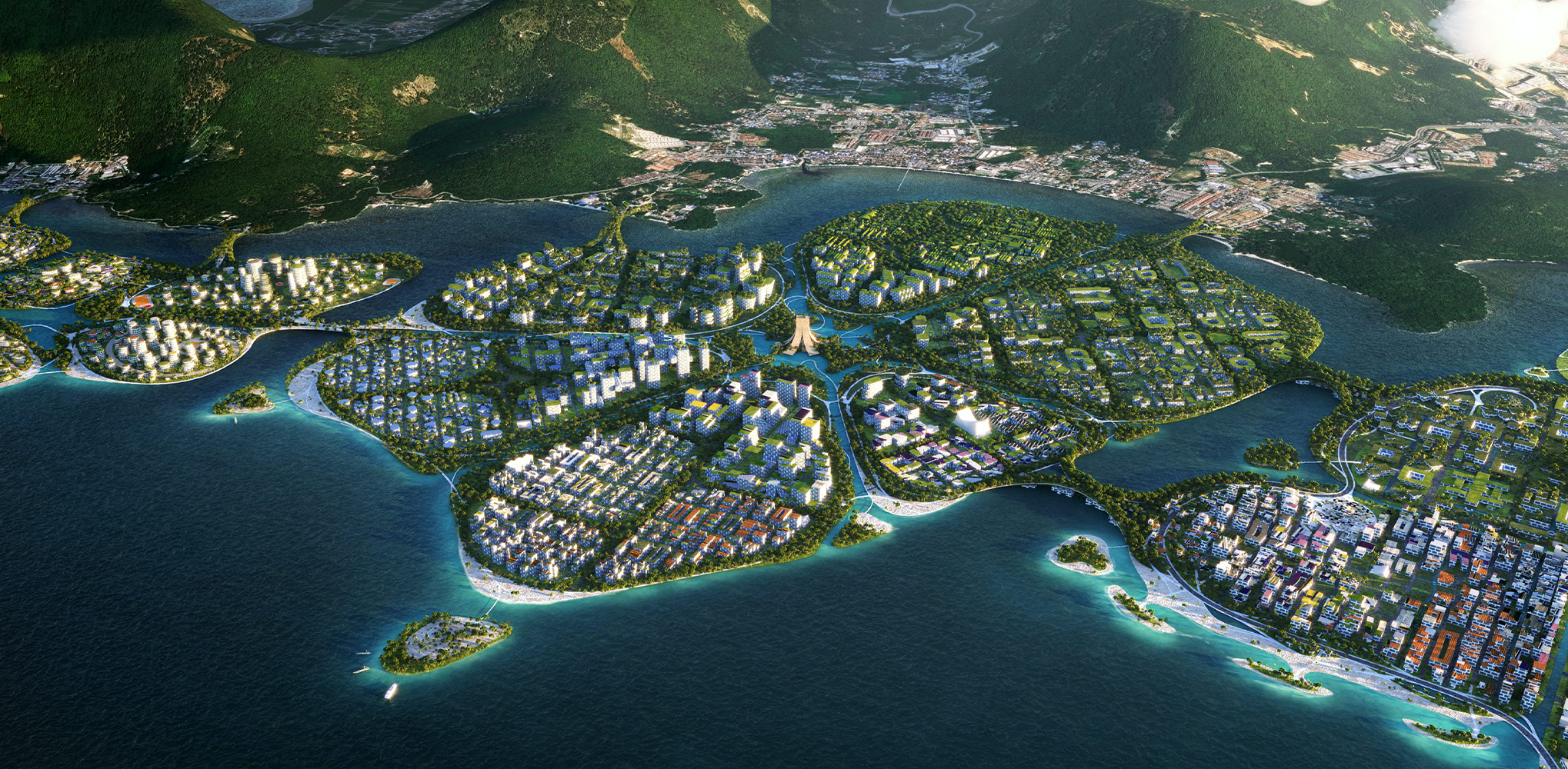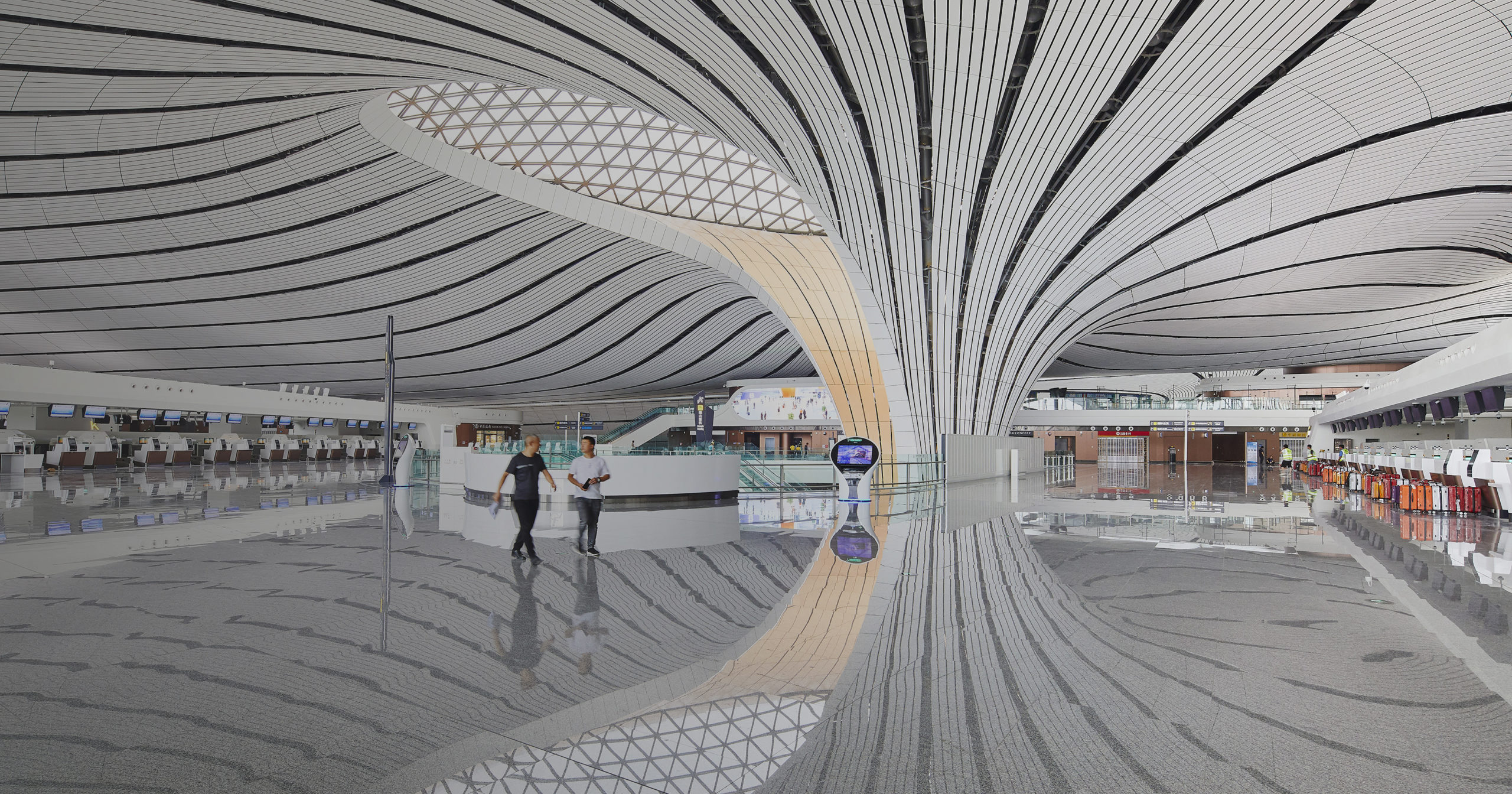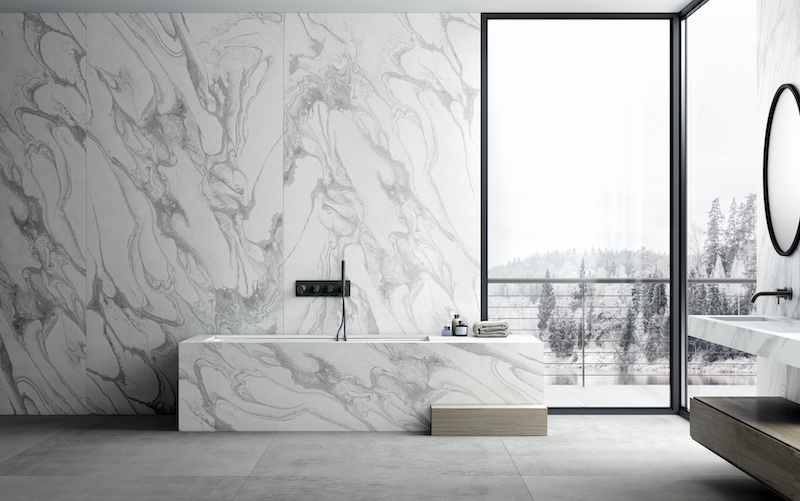Architects: Showcase your next project through Architizer and sign up for our inspirational newsletter.
Last year, architecture and planning firms BIG, Hijjas and Ramboll were selected as winners of an international competition to design a masterplan for Penang South Islands in Malaysia. The proposal, titled “BiodiverCity”, will generate 2.9 miles of public beaches, 600 acres of parks and a 16 miles waterfront. The project is conceived as an urban mosaic of three diverse islands with a clear focus on livability, social and economic inclusivity and environmental sustainability.
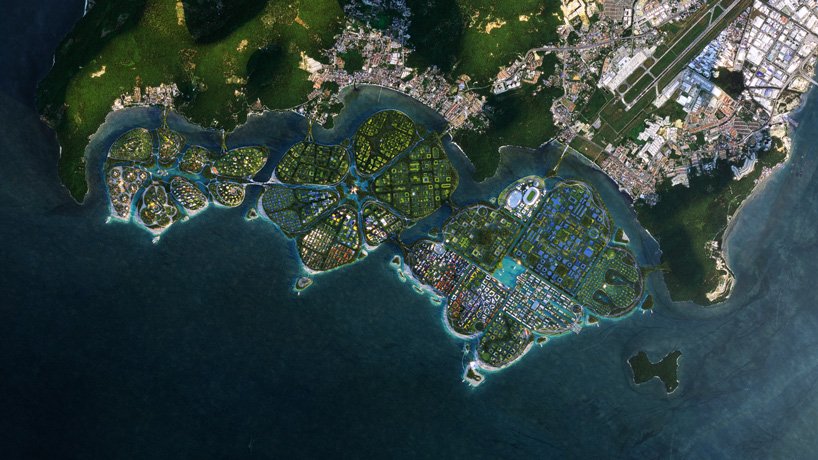
In January 2020, the Malaysia’s Penang State Government launched an international design competition to transform the Penang South Islands into a sustainable, global destination. It supports the Penang 2030 vision, which is an initiative centered around enhancing the quality of life, upgrading the economy, strengthening civic participation and investing in the built environment of the state of Penang.
BIG, Hijjas and Ramboll’s winning proposal “BiodiverCity” will be located at the south end of Penang island. It consists of three islands, measuring a total of 4,500 acres in total land size and will include mixed-use districts for 15,000 to 18,000 residents. They will span 50 to 500 acres and a continuous 50 to 100 meter buffer will surround each district. This will establish habitat connectivity and support edge ecologies in reserves, parks, corridors and urban plazas.
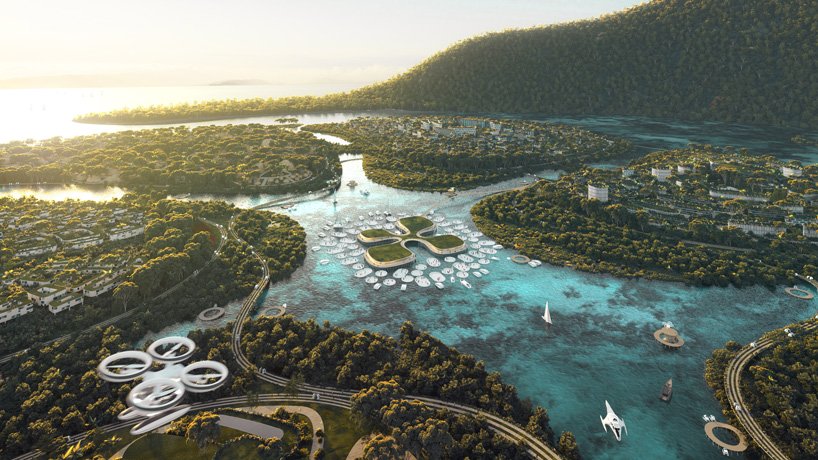
The masterplan supports a water, air and land-based autonomous public transportation network, aiming for a car free environment that prioritizes bikers and pedestrians. The buildings in “BiodiverCity” will be designed to perform efficiently and will be mainly constructed by low-carbon materials, such as bamboo, Malaysian timber and green concrete.
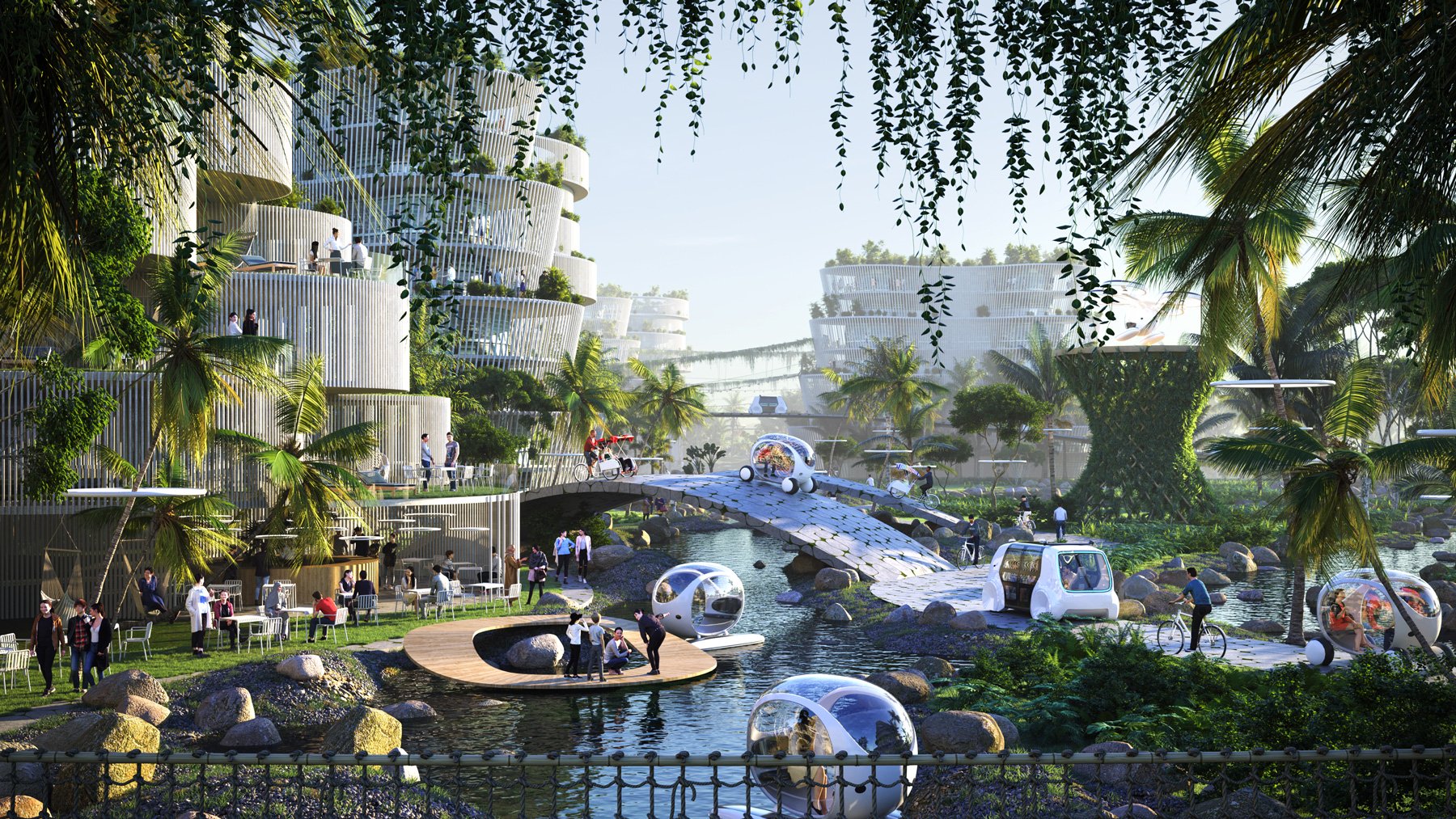
According to Bjark Ingels, founder and creative director of BIG, “BiodiverCity will have an integrated system of localized water resources, renewable energy and waste management, tied altogether in a human-made ecosystem. Rather than design a city for cars, we designed BiodiverCity for waterways, rail and different kinds of personal mobility, forming a multi-modal environment of movement. The resultant urban landscape will be a celebration of Penang’s position as a truly global crossroads of the world – economically, ecologically and socially.”
The three islands that compose “BiodiverCity” are called “The Channels”, “The Mangroves” and “The Laguna”. The first includes a 500 acre digital park with spaces for research, development and local business opportunities. It will be constructed in three complementary phases. In Phase 1, active destinations include a wave pool and technology park. In Phase 2, a civic heart establishes governance and research institutions in the area. In Phase 3, a cultural coast builds upon the heritage and vibrant creative energy of Penang’s George Town to create a regional and international draw.
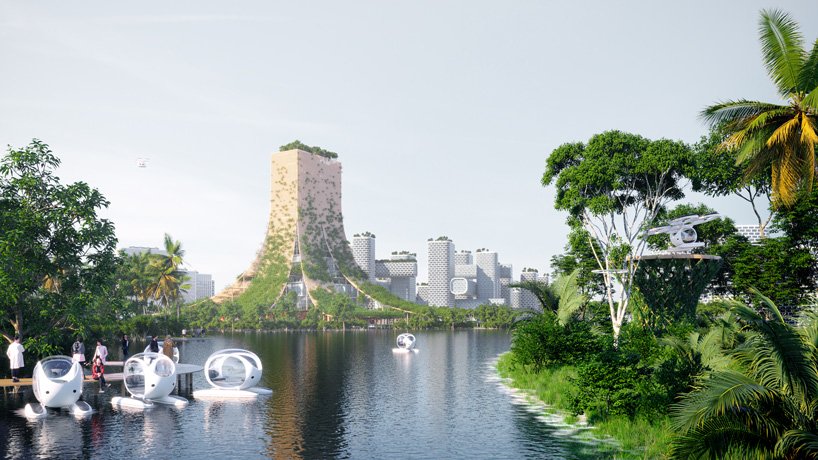
The second, central island, named “The Mangroves”, is dedicated to businesses. It’s composed around urban wetlands, creating a suitable environment for Mangrove forests. At the heart of the island lies “The Bamboo Beacon”, which hosts meetings, conferences and major events.
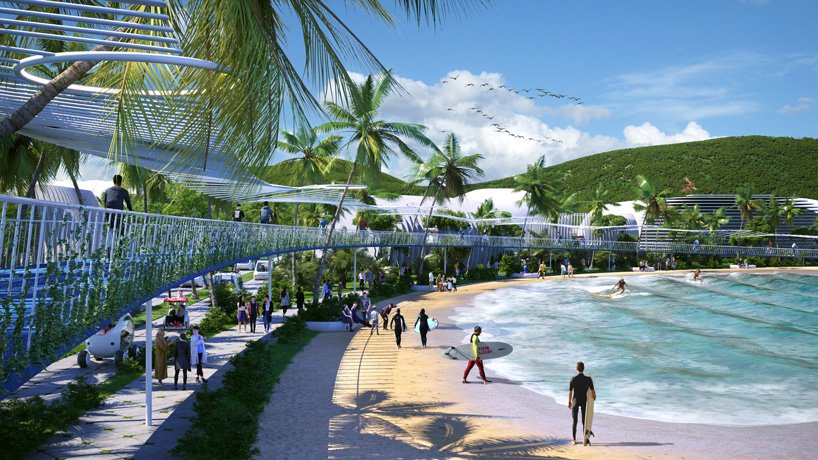
Finally, “The Laguna”, the westernmost island in the masterplan, offers an oasis for ecological living, organized around a central marina. Eight smaller islands form a miniature archipelago, where floating, stilted and terraced housing takes advantage of the natural setting.
Additionally, a network of ecological corridors will connect forest reserves to coastal beaches, while also supporting habitats and communities across the islands. Animals will be given safe passage through the continuous canopy and waterways, and, within natural habitats, people will be able to safely access elevated boardwalks.
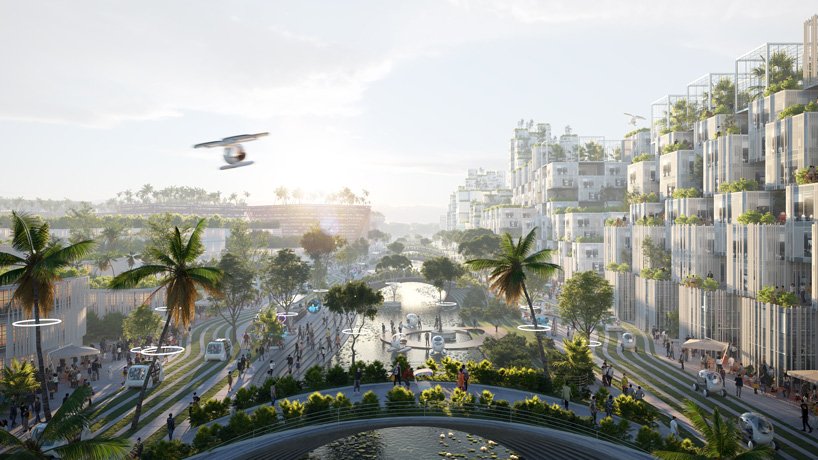
Architects: Showcase your next project through Architizer and sign up for our inspirational newsletter.
All images via BIG
