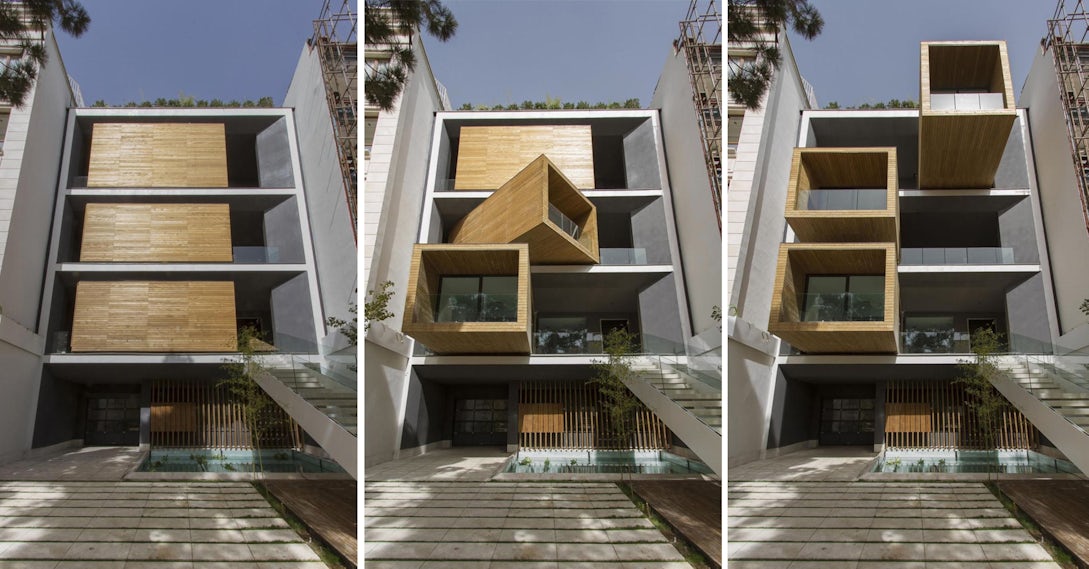Ever want to just move your room to the other side of the house when the sun starts to shine in your window? Maybe it’s early in the morning and you’re trying to sleep, or maybe it’s in the late afternoon and you’re starting to cook alive. One architect has made that dream a reality, with the push of a button.
Iranian architects Nextoffice built the Sharifi-Ha House in Tehran with a series of movable rooms that change position as needed to maximize natural light. Each of the three boxes rotates independently to accommodate new spatial arrangements — creating an effect that, in the words of the New York Daily News, makes for a highly “quirky” modern residence.
Keep scrolling for the video!



The rotating boxes were the architect’s solution to a narrow site where light would not enter the building on the sides. The height of the seven-story building added to this quandary, and rotating floors helped alleviate the darkness. Residents circulate between two basement floors, parking on the ground floor, two floors for public activities and the third and fourth floors for private family life.
The home offices and breakfast rooms can change according to residents’ desires. Such a flexible floor plan is a throwback to the ’60s and ’70s, when architects such as Cedric Price and Archigram were experimenting with adaptable spaces and movable systems.

For more from Nextoffice, check out their in-depth firm profile here.









