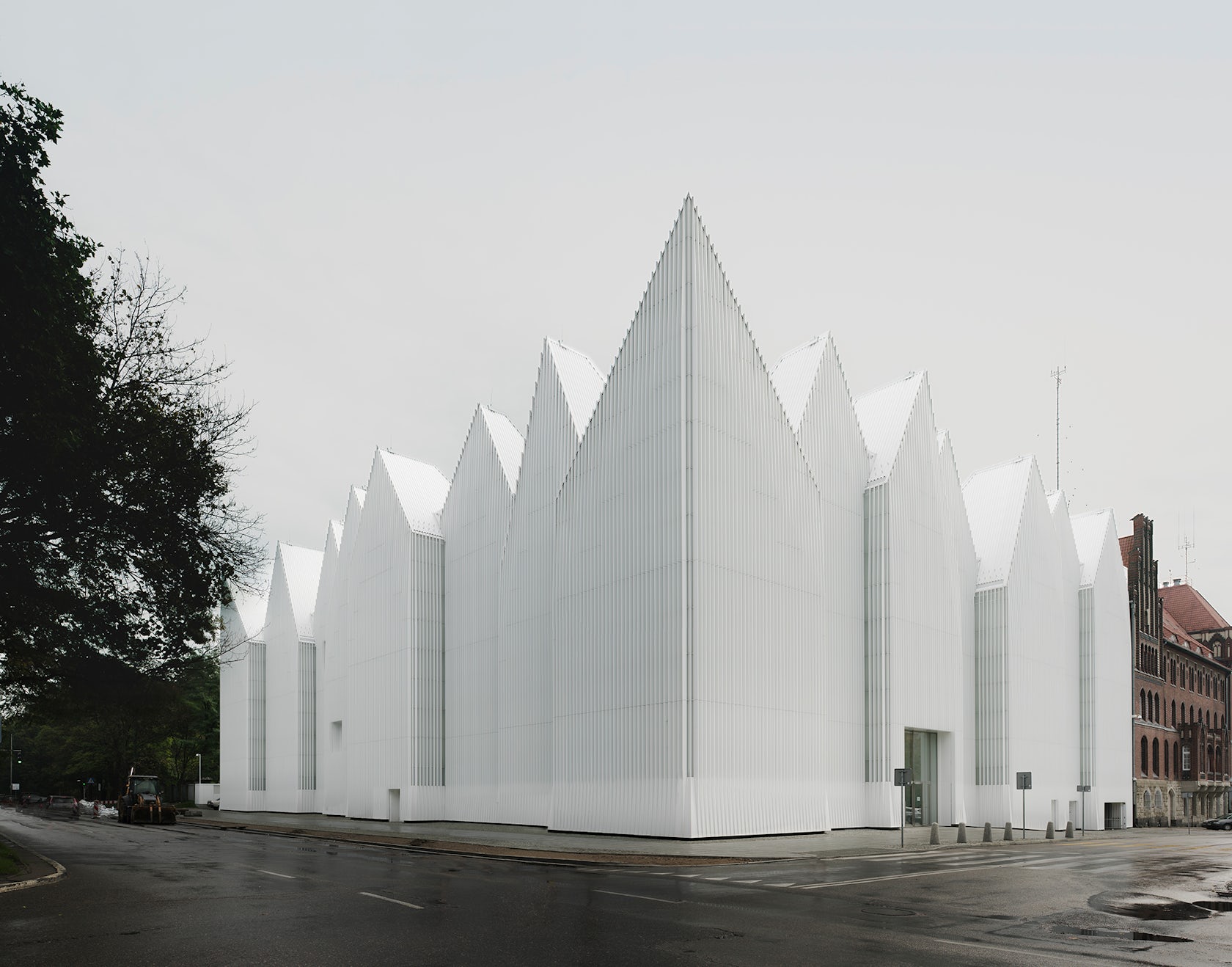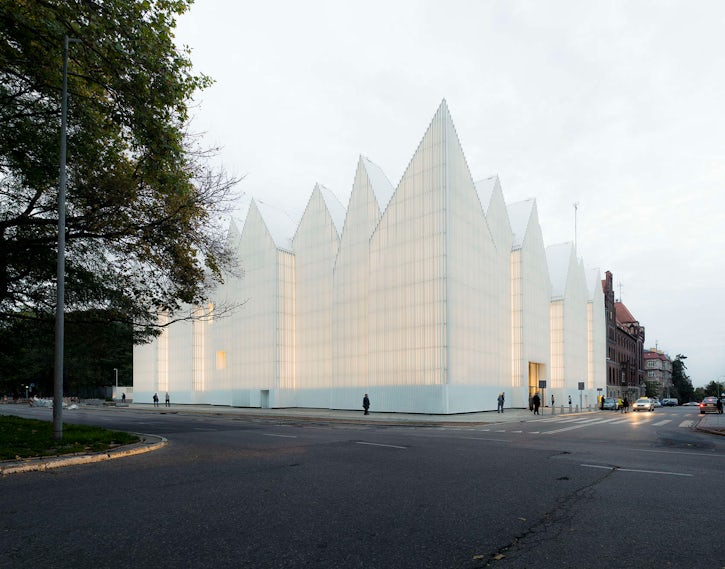Short of invoking the “B” word — you know, the Spanish city that was revived by a new museum — a city in the northwest corner of Poland may well have become the latest destination for fans of contemporary architecture. The new Szczecin Philharmonic, designed by Barcelona-based architecture firm Estudio Barozzi Veiga, was completed in autumn 2014 and has since won numerous awards including the 2015 Mies van der Rohe Award for European Contemporary Architecture. Part of a larger redevelopment and restoration scheme, the concert hall heralds a new era in the development of the former capital of West Pomerania, a city infused with history and architectural heritage.

Although it was heavily bombarded during the Second World War, Szczecin still preserves some of the prewar architectural charm largely consisting of red brick gothic revival architecture with Prussian influences, examples of Jugendstil, and, thanks to its role as a major German port in the 19th century, industrial heritage. The area where the new philharmonic is located — the Old Town — is dominated by 19th-century architecture not far from modernist concrete blocks built during the Communist Era.

© Barozzi / Veiga
The new Philharmonic, which replaced the former Konzerthaus destroyed during WWII, oscillates between the two influences even as it creates its own narrative. Its simple geometry and steep pitched roofs are a formal nod to the neo-Palladian and Classicist elements in its surroundings, while the uncompromisingly windowless, monolithic façades somehow transcend the self-indulgent iconicity that often plagues contemporary performance spaces. The exterior, clad in translucent glass, looks almost completely opaque and sculptural during the day, but, at night, it becomes more diaphanous, emanating a soft glow to enter a dialogue with the city.
Regarding the extensive use of glass in a city dominated by red brick, the firm’s cofounder Alberto Veiga explained: “We didn’t want to continue the same conversation with the city, but create a new dialogue as the first step in Szczecin understanding and figuring out its future.” The choice of glass is rooted equally in urbanistic, aesthetic, and functional considerations — the double skin provides optimal acoustic insulation and natural ventilation and is outfitted with a system of LED lights.

The heart of the project is the main concert hall, which boasts a beautiful crystalline quality that is surpassed only by its excellent acoustic performance. The unexpected look of the 951-seat hall, clad in triangular panels covered in gold leaf, acts in contrast to the visual restraint of the rest of the building. “The concert hall is the main actor in the building,” Veiga told Architizer. “We used gold leaf technology because of its long tradition in Szczecin. It enabled us to work with the local manufacturers and fully control the acoustic performance of the space.” A smaller chamber music hall accommodates 192 people.

Inside the building, visitors are greeted by an expansive open space dominated by a spiral staircase that leads through the different levels of the building with several multifunctional spaces used for exhibitions, conferences, and other cultural events. Tucked underneath the large box-like volume of the concert hall is the café area, which capitalizes on the tension between volumes; instead of bringing the foyer to human scale, this intimate corner accentuates its monumentality. Bathed in natural light coming from the large skylights, this area serves as a surrogate public space that compensates for the lack of activity in the adjacent park, which is scarcely used during the winter. The philharmonic is not so much an attempt to redeem the social quality of the public space, but, rather, it is an urban intermission; stripped of details, it is less a meeting place than a quintessential empty space, indispensable in cities with such busy and ornate architecture as that of Szczecin.

As with most of the studio’s previous projects, the Philharmonic has a distinctly expressionist quality, yet it sympathizes with the conception of the city as a place of memory. The pitched roofs are scaled to neighboring row houses as well as echoing those of Neo-Gothic churches — an allusion to “the buildings around which the people of Szczecin grew up, but try to transmit a new dialogue within the city.” The studio’s distinctive visuals, including the look of their plans and renders, imply a desire to go back to the essentials in architecture. There is hardly any color in most of the renders, which evoke the iconic 18th-century ink and wash drawings by Boullée and Ledoux.

“We try to clarify and simplify the main ideas as much as possible,” explains Veiga, who goes on to reject the characterization of the studio’s work as purist. By reducing the amount of visual information, the architects distill their designs down to their basic elements — light, shadow, texture, and volume — making sure that the main design objectives emerge from the complicated process of designing a building. By taking these principles to their logical conclusion, the Szczecin Philharmonic shows how sculpting spaces with simple volumetric gestures and a smart use of materials can produce stunning results even on a limited budget.



