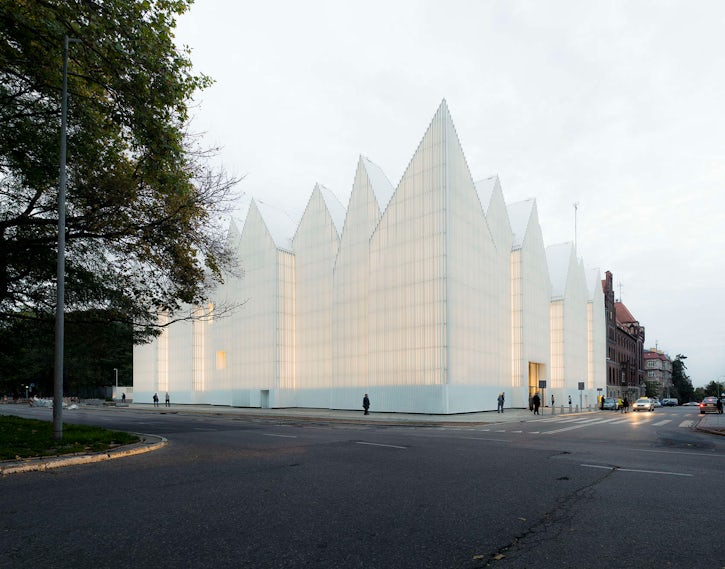With 90+ categories and 300+ jurors, the Architizer A+Awards is the world’s definitive architectural awards program. Following the culmination of the 2015 program in May, we are pleased to showcase at some of the 100+ winners. In partnership with Cadillac, this series of profiles offers an exclusive look at several firms that push the boundaries of the profession and truly dare greatly.
Small though his practice may be, Jasmit Rangr has established himself as a vacation home specialist, striking a perfect balance between opacity and transparency when it comes to porosity and privacy in nature. Rangr Studio won the 2015 A+Awards, Popular Choice, for the Residential: Private House (L 3000-5000 sq ft) Category with Modern Cabin. It’s easy to see its broad appeal, expressing comfort, shelter, and serenity in a solid (but not heavy) structure, at once rustic and modern, warm and summery.
It turns out that the Modern Cabin is just the latest example of how Rangr successfully negotiates both his clients’ needs and architectural precision both inside and outside the home. The opaque forms maximize privacy for residents even as they make jewel boxes to experience the surrounding nature from the inside.

Jasmit Rangr at the 2015 A+Awards. Photo by Jenna Bascom Photography.
The Modern Cabin is comprised of three cantilevers assembled and situated on the top of a secluded hill in Southampton, New York, which was “intended just to be a summer home, but [the clients go there] pretty much every weekend.” The exterior cantilevered forms are cedar-lined, and, while the massive volumes project into nature, the sliding glass doors bridge the divide between structure and nature; from the inside, this duality becomes one.
Rangr acknowledges the constant “back and forth between detail, function, and form” in the design process. For example, the infinity pool allowed for a pool cover that would push leaves over the edge, which in turn led to a design in which the body of water appears to be suspended between two light-colored walls.

© Paul Warchol Photography

© Paul Warchol Photography

© Paul Warchol Photography
Similar forms are also present at Casa Kimball, Rangr’s private beach house and luxury rental villa located on the northern coast of the Dominican Republic. The structure is positioned to occlude views of surrounding villas, which Rangr says “heightens the experience of the vast horizon beyond.”

© Paul Warchol Photography

© Paul Warchol Photography
As in Modern Cabin, the interior spaces of Casa Kimball are designed to enhance the experience of the vast natural exterior. For instance, the interior spaces of the house allow ample infiltration of the ocean breeze while also serving as protective shade from the strong Dominican sun.

© Paul Warchol Photography
What is seemingly an opaque exterior is once again contrasted by the residents’ experience of the interior of Shookville House in Red Hook, N.Y.
The house is designed to look “small, humble, and opaque” from the outside, serving to create privacy for his clients. On the inside, though, the house opens to a deck and stone terrace overlooking the vast Catskill Mountains.

© Mikiko Kikuyama

© Mikiko Kikuyama

© Mikiko Kikuyama
Indeed, Rangr strives to glean an intimate knowledge of the place, microclimate, and landscape of each of his projects, which he says makes him feel like he is “inventing architecture for the first time” every time. Rangr speaks passionately about his process and describes how the architecture emerges out from the page after a period of analysis and discovery.
“I think it is very rewarding,” he says, “to know a building so well that by the time it gets to construction, I can literally tell someone where a bolt goes without having to look at a drawing.”
Cadillac | Architizer A+ Awards • Jasmit Rangr // Rangr Studios from WSJ. Custom Studios









