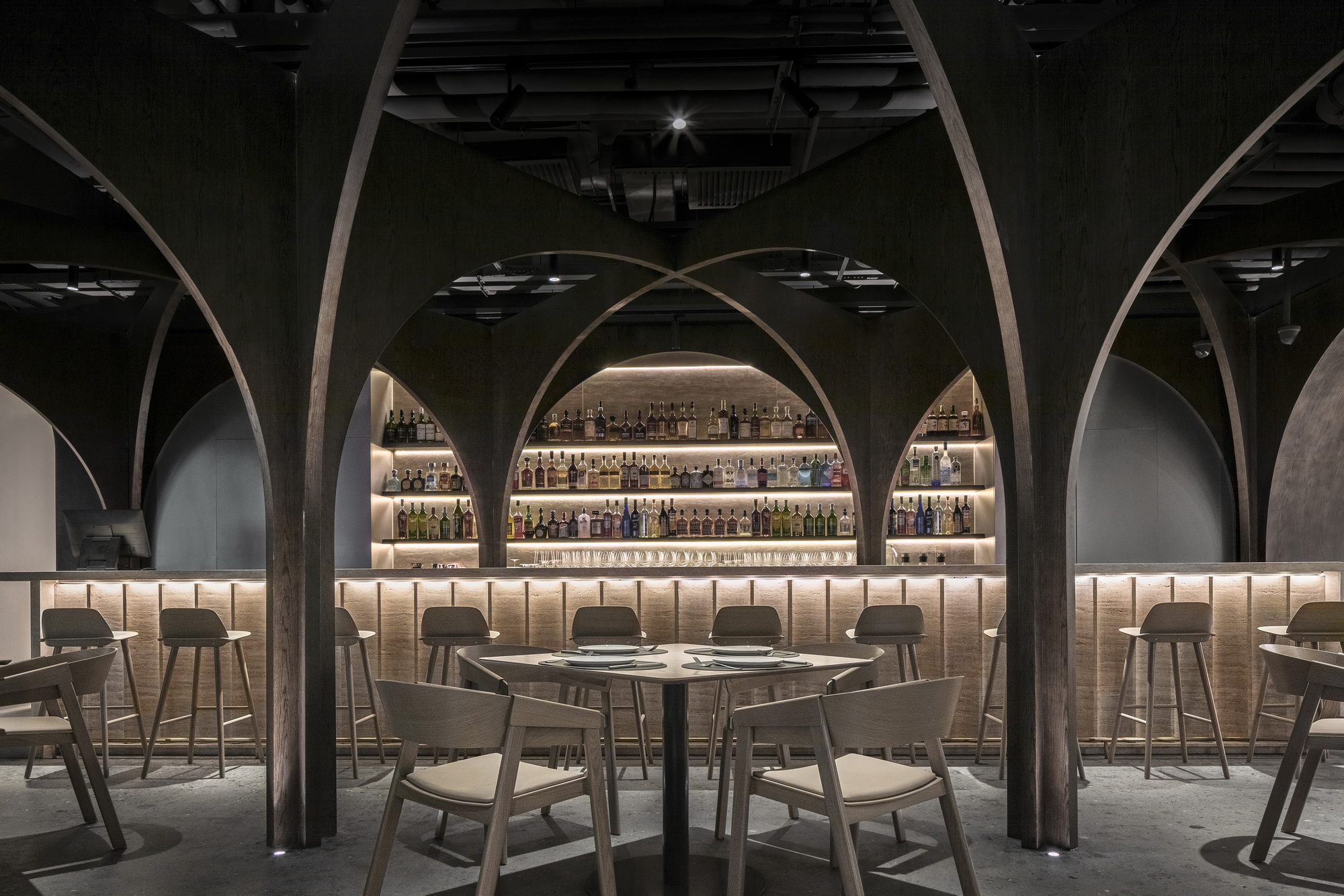The judging process for Architizer's 12th Annual A+Awards is now away. Subscribe to our Awards Newsletter to receive updates about Public Voting, and stay tuned for winners announcements later this spring.
Across Europe, especially in his home country Switzerland, Peter Zumthor and his studio have created numerous mid-to-small scale projects ranging from private houses to museums. Although he hardly practiced outside his continent, Zumthor’s architectural output is well recognized globally. His awards include the Mies van der Rohe Award for European Architecture (1999), the Praemium Imperiale from the Japan Art Association (2008), the Pritzker Architecture Prize (2009) and the RIBA Royal Gold Medal (2013), just to name a few.
Zumthor’s architectural works are frequently quoted as “atmospheric architecture.” While he may not champion expressive forms or broad concepts that try to tackle global socio-political topics, his architecture responds to the very local site and community. Light and materiality are two critical aspects of that atmosphere. Where light specifically refers to the natural lighting condition, and materiality points to his use of local materials and building techniques. His architecture is defined by the site. In this article, we’re taking you on take a virtual architectural trip through four of Zumthor’s most well-known European projects that are open to the public.
1. Vals Thermal Spa, Switzerland, 1996
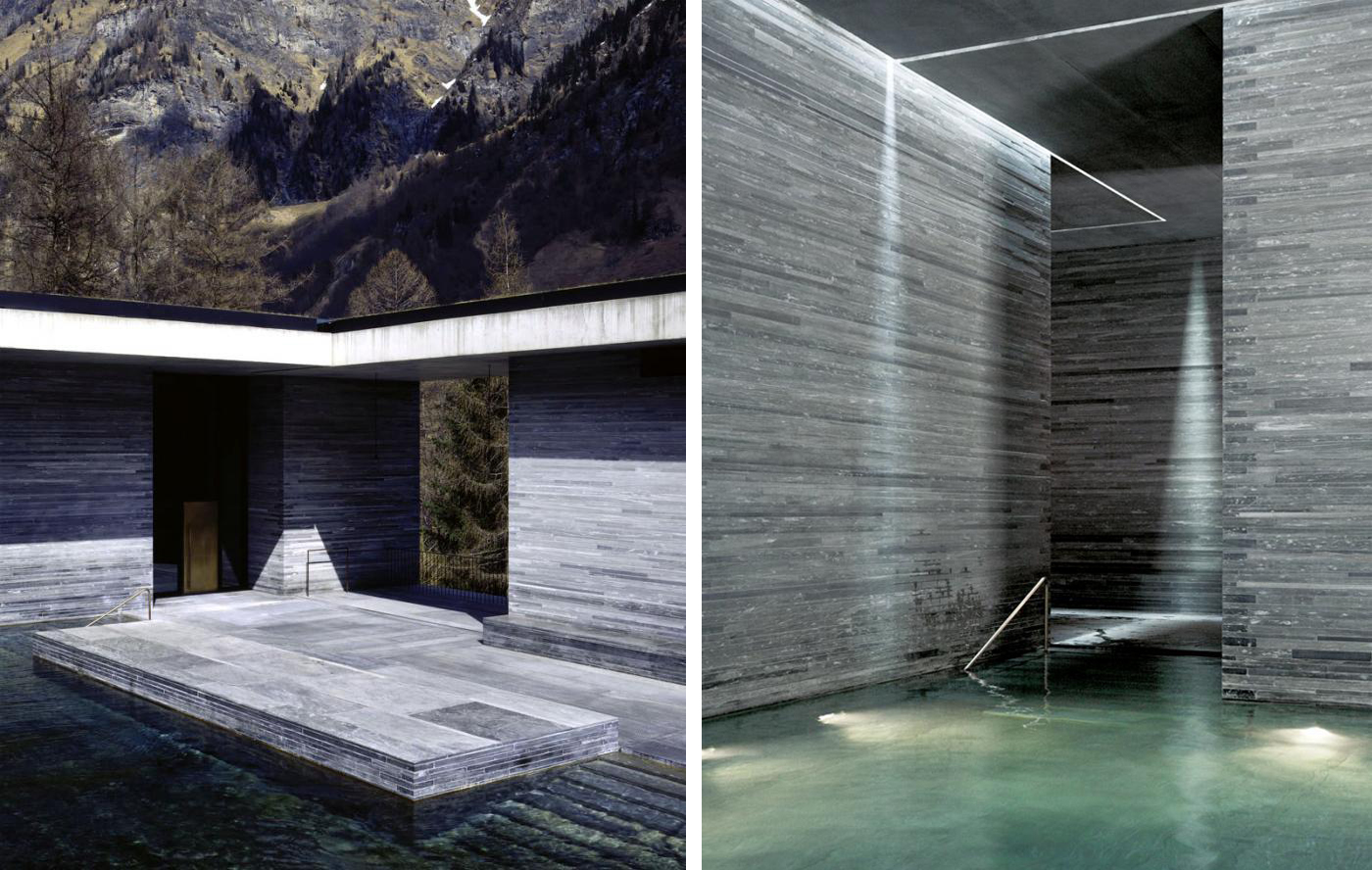
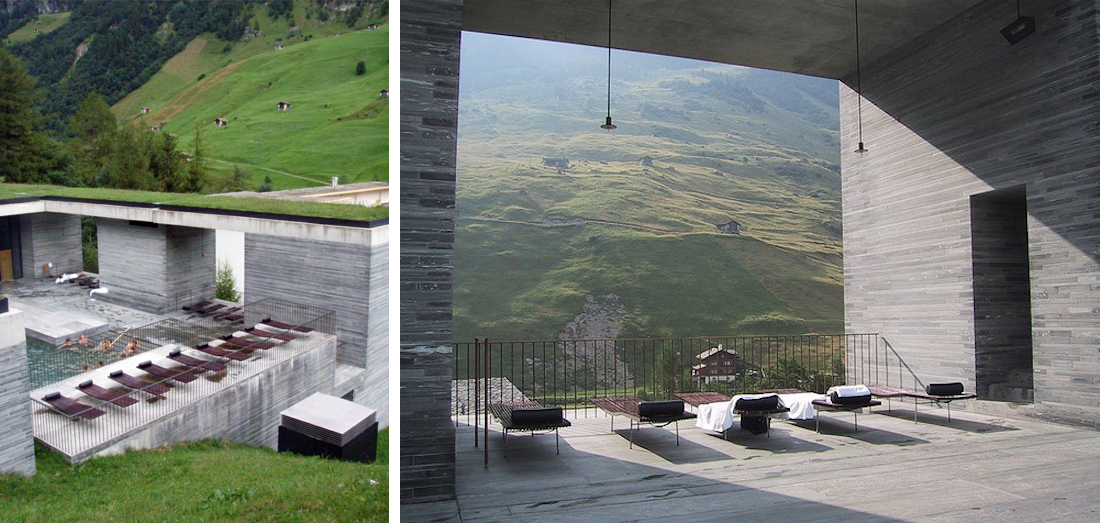 If you know one project by Zumthor, it’s undoubted this community bathhouse, built for the town of Vals is half-buried on the hillside. Stones quarried from the site cover both the exterior and interior of the spa. Traditional Roman casting allows the stone formwork to remain as surface finishing after the concrete structure inside is settled. The surface texture is consistent yet dynamic due to the natural variation in the stone’s color.
If you know one project by Zumthor, it’s undoubted this community bathhouse, built for the town of Vals is half-buried on the hillside. Stones quarried from the site cover both the exterior and interior of the spa. Traditional Roman casting allows the stone formwork to remain as surface finishing after the concrete structure inside is settled. The surface texture is consistent yet dynamic due to the natural variation in the stone’s color.
The walls support the cantilever slabs on top that cluster into a sheltering roof. Natural light seeps through the gaps between the roof slabs, forming skylight lines guiding people through the building. Upon entering the building, guests descend into the landscape from the top level. At the same time, the space gradually opens up as would-be bathers approach the open-air pool at the end of the circulation, where the scenic view of the town and the mountains await.
2. Kunsthaus Bregenz, Austria, 1997
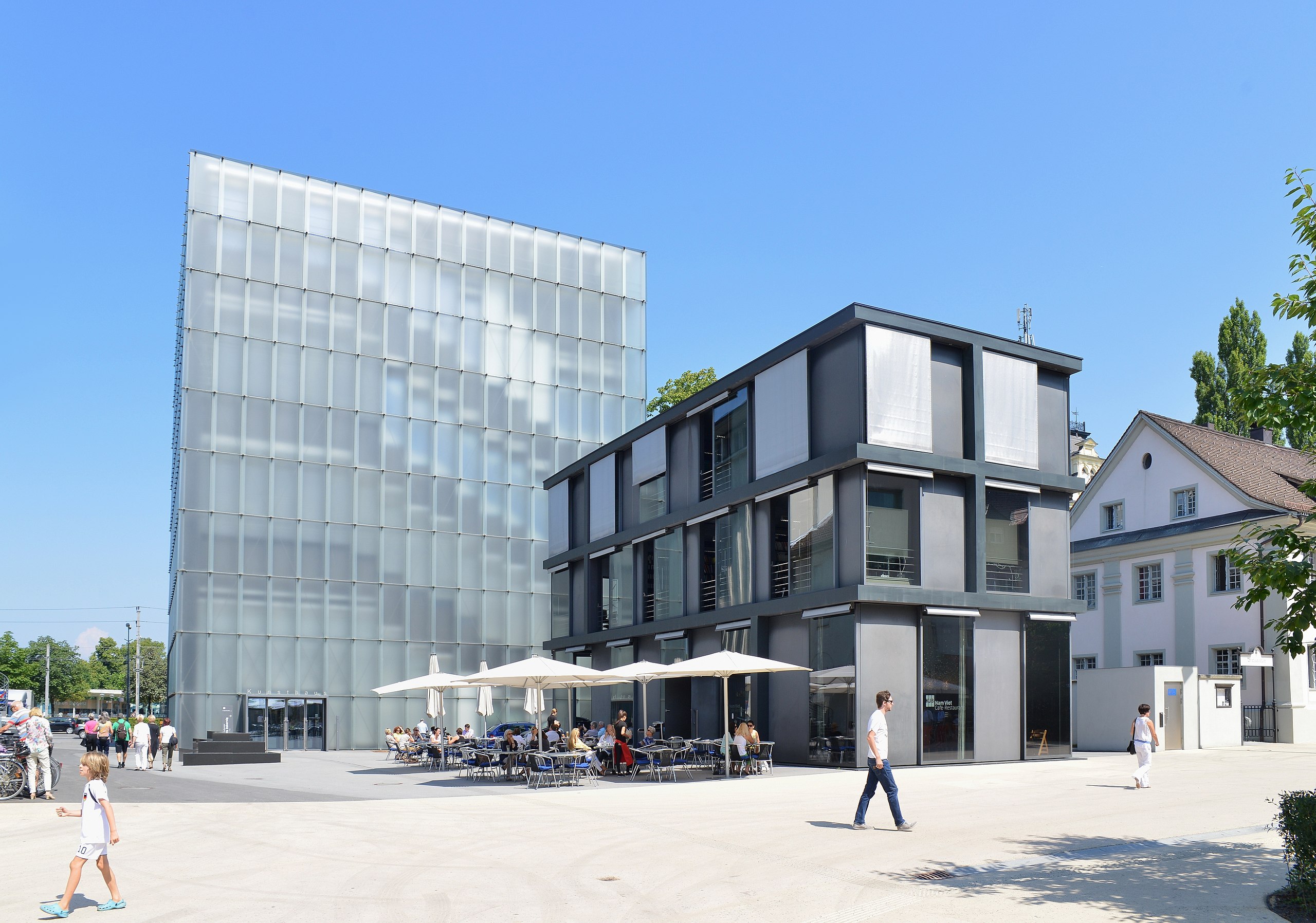
Photo by Böhringer Friedrich via Wikimedia Commons.
Kunsthaus Bregenz comprises two volumes. One of them houses contemporary art exhibitions and the other serves mainly as the office building. Instead of being inside the museum building, the museum’s café is located on the ground level of the office building. The square in front of the two buildings is then activated by the café. It becomes a place where everyone can sit down even without visiting the museum.
The exhibition building is cladded in frosted glass panels that all tilt at the same angle. While leaving gaps for air to penetrate this outer skin, the façade also mimics the trembling water surface of Lake Constance nearby. Natural light enters the building through the double skin and is further diffused by the frosted glass ceiling of the top three floors. The exhibition halls enjoy a gentle ambient light filtered by the glass panels.
3. Bruder Klaus Field Chapel, Germany, 2007
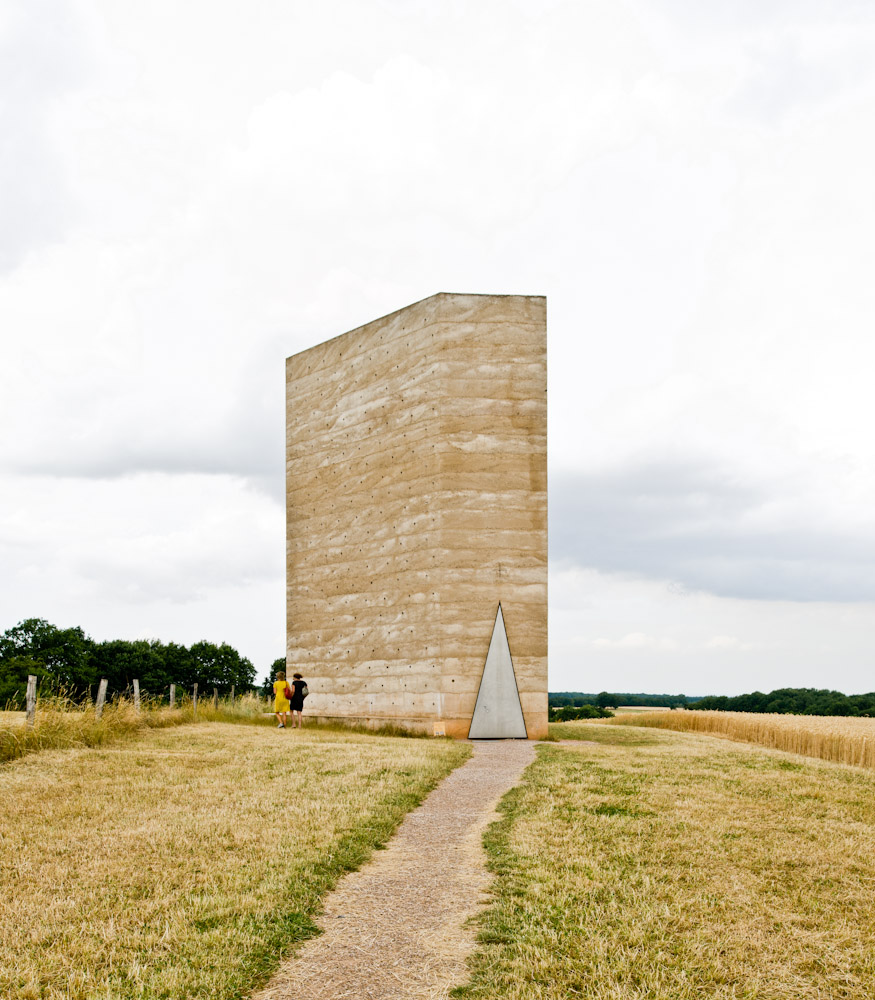
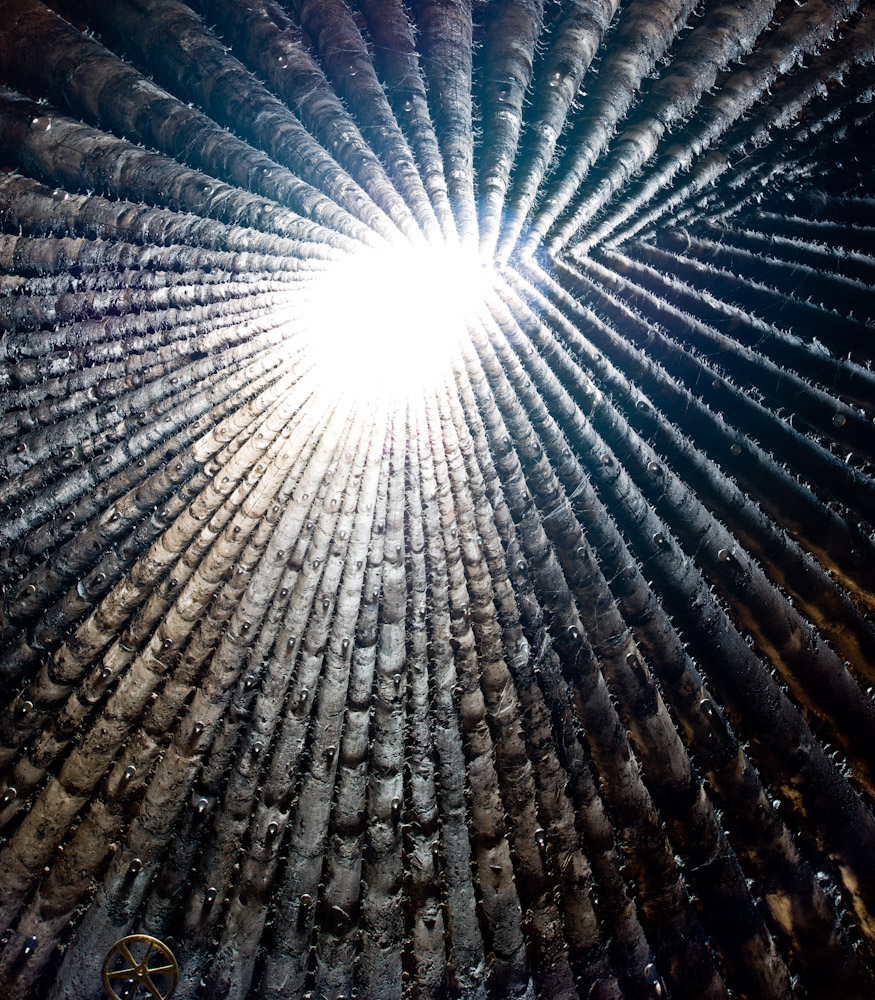 This chapel is known for its special construction process. The interior space is defined by 112 tree trunks, which also form the inner side of the formwork. The outer side of the formwork is set vertically and the concrete structure is cast in 24 layers, each around 50cm thick. After the concrete is settled, the tree trunks are burnt, forming a corrugated, charred finishing.
This chapel is known for its special construction process. The interior space is defined by 112 tree trunks, which also form the inner side of the formwork. The outer side of the formwork is set vertically and the concrete structure is cast in 24 layers, each around 50cm thick. After the concrete is settled, the tree trunks are burnt, forming a corrugated, charred finishing.
Daylight and rainwater enter the building through the drop-shaped opening on the top. Except the holes created by pipes cast into the wall, there is no major opening on the walls. Guided by the light, visitors’ sight naturally moves upwards to the skylight. Casting in layers left the facades a look similar to sedimentary rocks. The uneven colors make the chapel even more like a natural presence that has been cut into a geometrical shape. All five vertical facets are of different widths. As a result, the building appears differently at all angles as visitors walk around the building.
4. Zinc Mine Museum Allmannajuvet, Norway, 2016
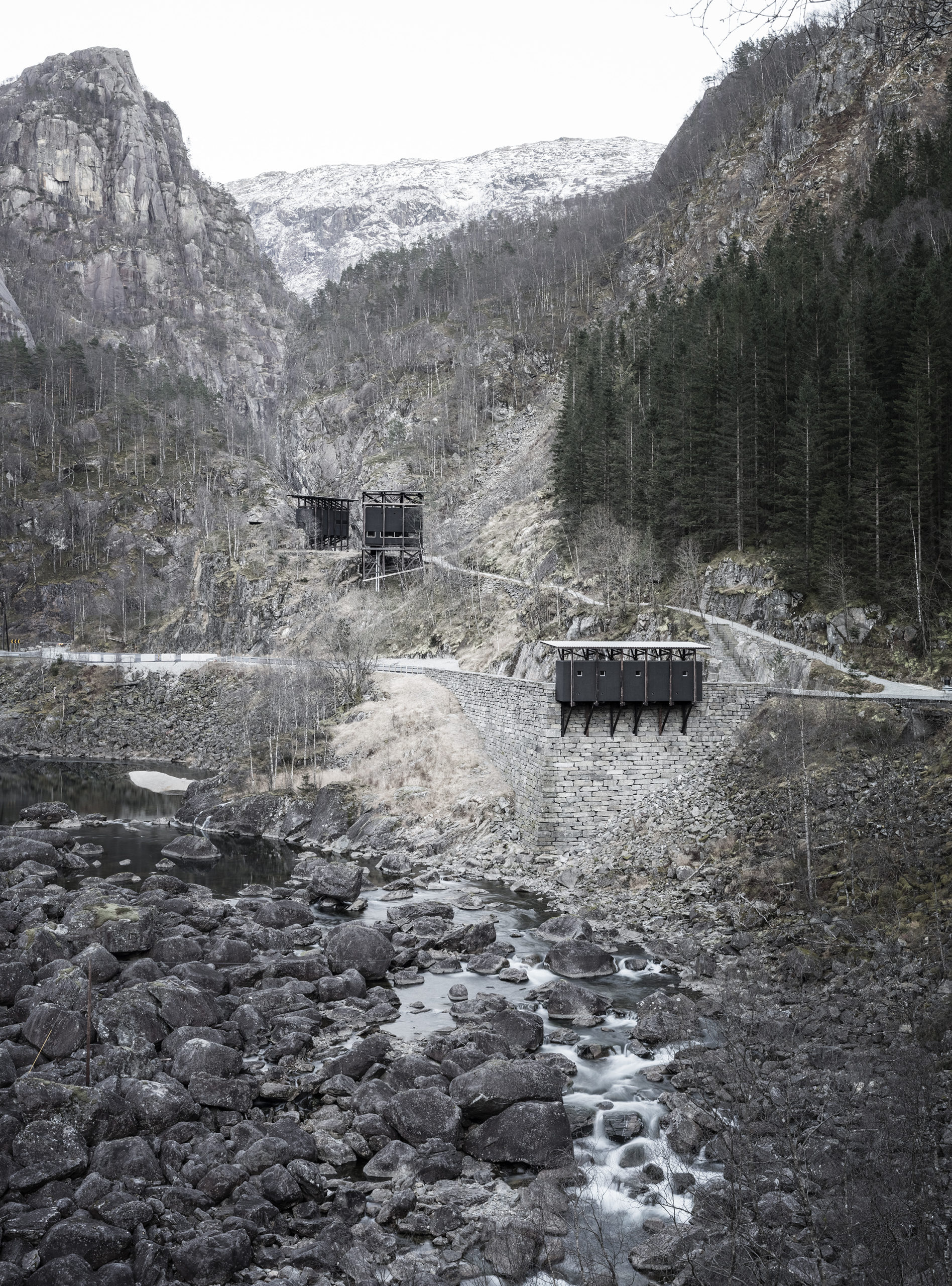
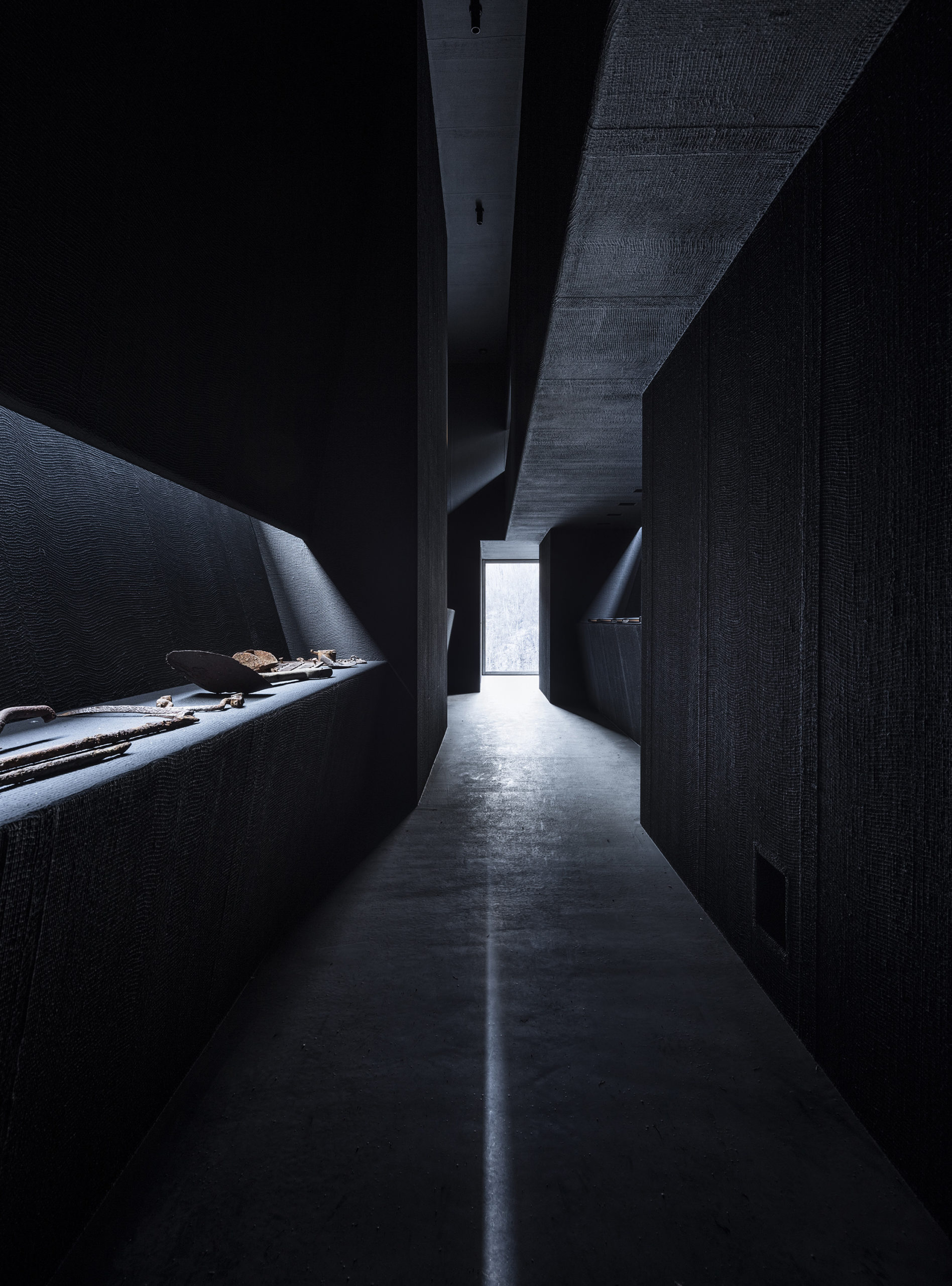 The Zinc Mine Museum in Allmannajuvet is built to commemorate the zinc mining activity in the valley in the late 19th century and the hard work and life of the miners who worked there. Part of a trail, the site stretches along the valley, following the exact route that the miners used to regularly walk. A group of small buildings sits on this route, including a service building, a café, a museum and a shed.
The Zinc Mine Museum in Allmannajuvet is built to commemorate the zinc mining activity in the valley in the late 19th century and the hard work and life of the miners who worked there. Part of a trail, the site stretches along the valley, following the exact route that the miners used to regularly walk. A group of small buildings sits on this route, including a service building, a café, a museum and a shed.
All four volumes are in dark grey, echoing the color of the exposed rock bed. To stay stable on the steep site, the volumes stand on timber frames that touch the rocky hillside with individual metal feet. The café opens to tourists during summer, serving simple local foods and drinks. Outside tourism season it functions as a community space for the locals.
The judging process for Architizer's 12th Annual A+Awards is now away. Subscribe to our Awards Newsletter to receive updates about Public Voting, and stay tuned for winners announcements later this spring.
Top image: The Leis House
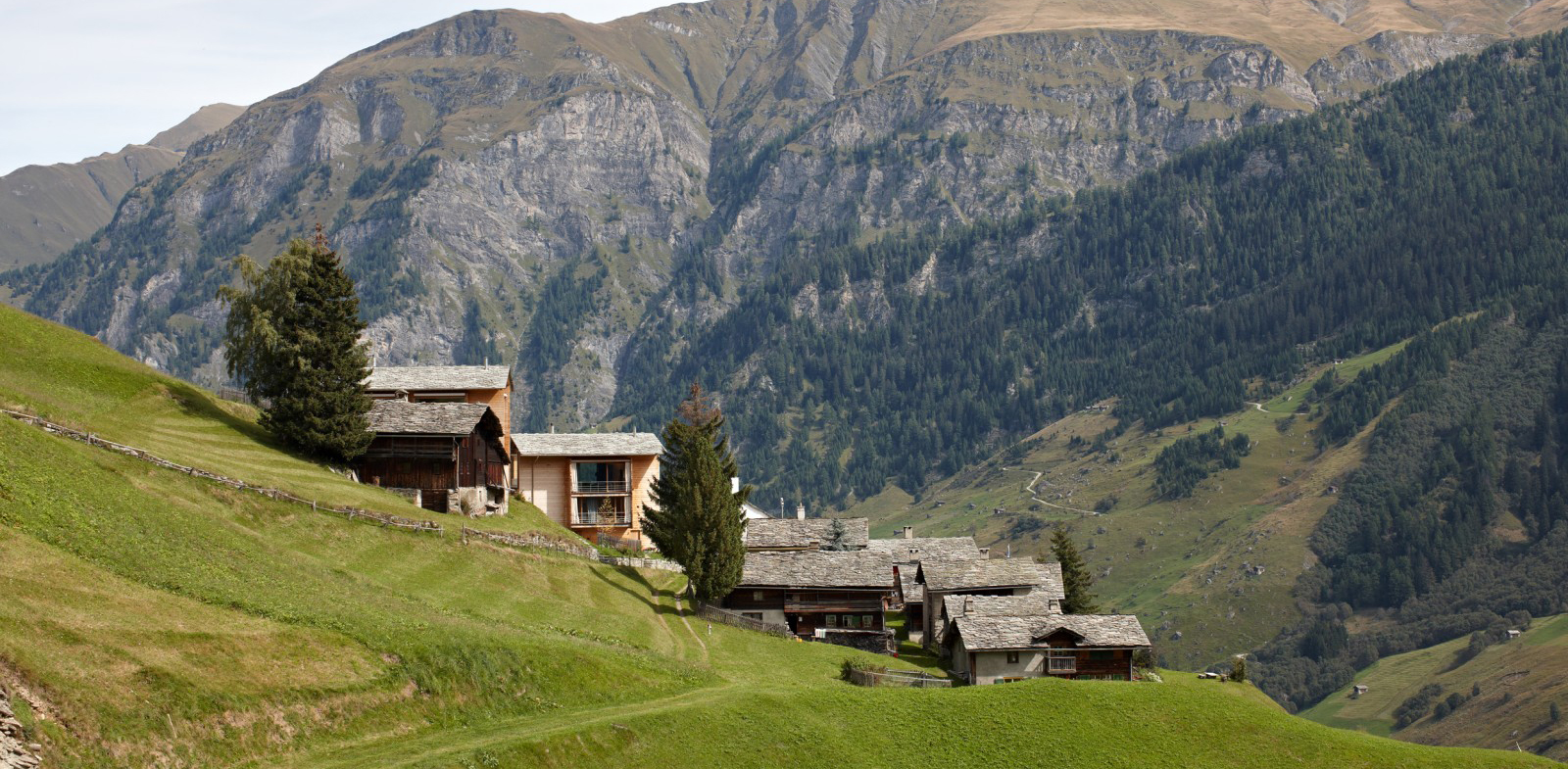





 Bruder Klaus Field Chapel
Bruder Klaus Field Chapel  Mine Zinc Museum Allmannajuvet
Mine Zinc Museum Allmannajuvet  Vals Thermal Spa
Vals Thermal Spa 