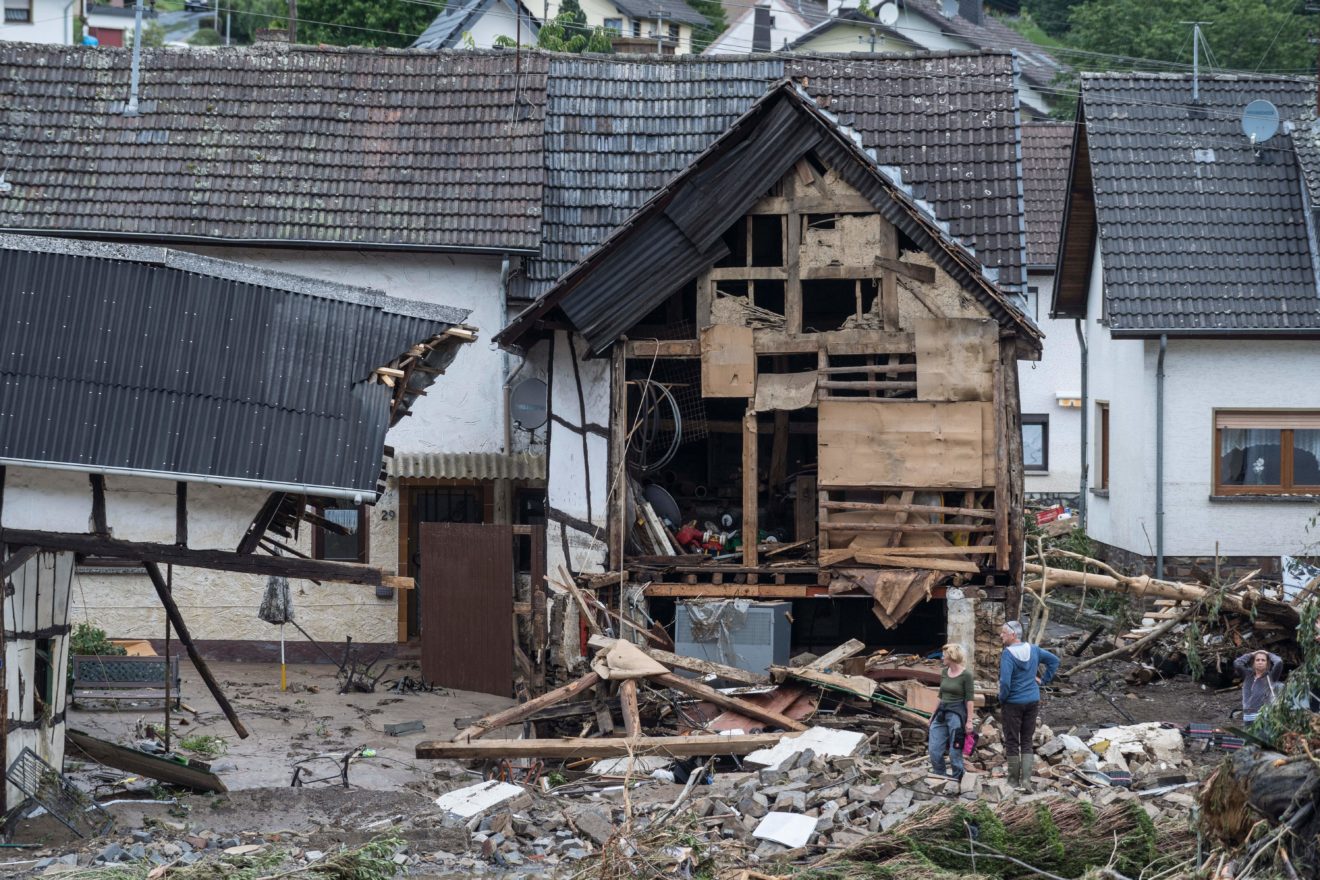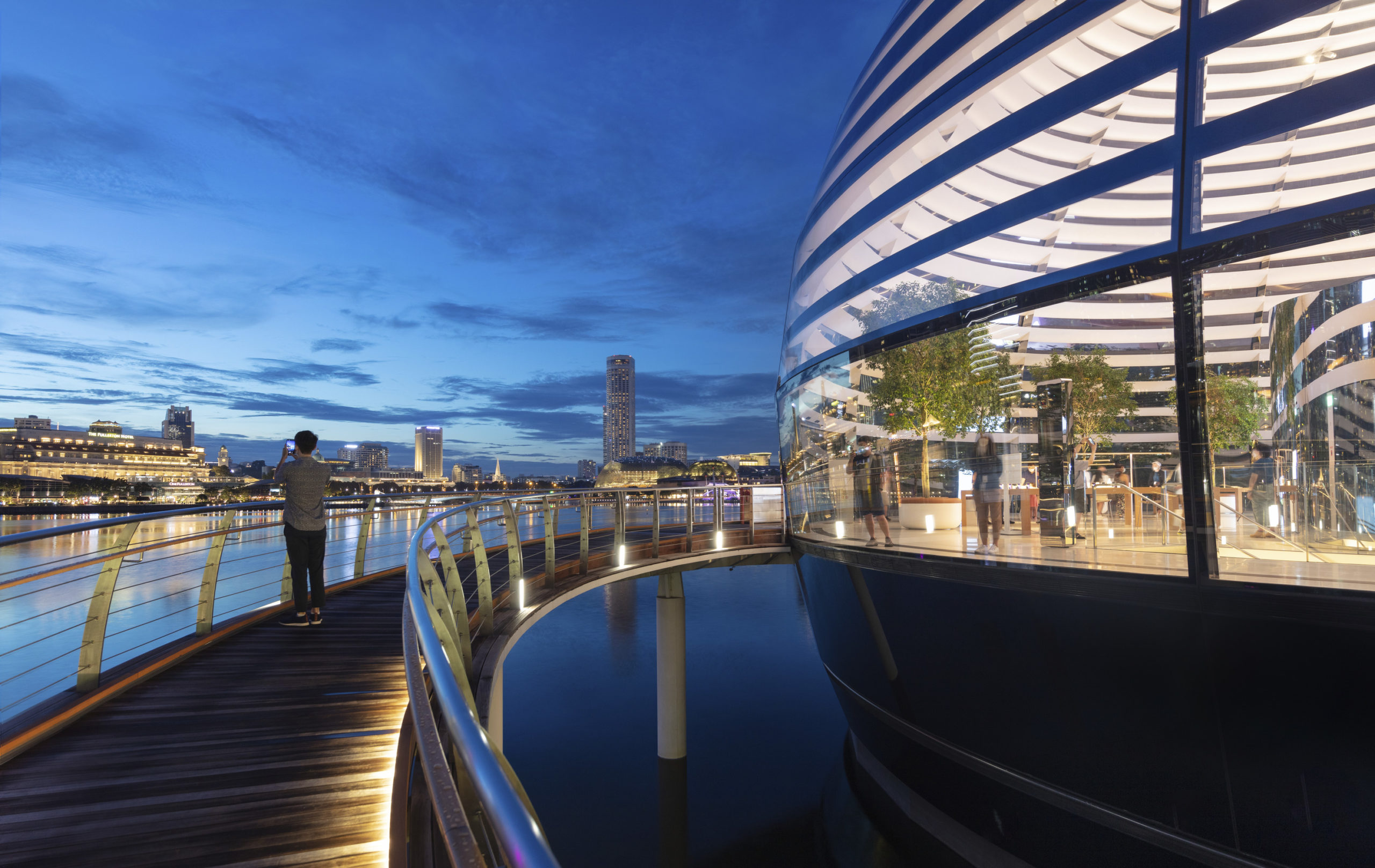Architects: Want to have your project featured? Showcase your work by uploading projects to Architizer and sign up for our inspirational newsletters.
Last month, unexpected rainstorms and flooding caused severe damage to cities across the US, Western Europe and China, resulting in casualties and tremendous economic losses. In China’s Henan province, more than 300 people have died at the hands of the historic floods and the direct economic loss totals to more than RMB 130 billion (20.17 billion dollars). Similarly, in Western Europe, more than 125 people were killed and thousands are still missing. Countless homes have been destroyed.
In the near future, inland cities will to be more alert and better prepared for such flooding, which will become increasingly unpredictable under the volatile climate humans have created. As architects, how can we help the communities recover faster? How can public buildings be restored so that people can continue to live their lives even before their built environments are fully recovered? Precedents exist that architects can learn from. The following post-disaster buildings are accommodations that were designed for flood-prone areas and constructed on a tight budget.
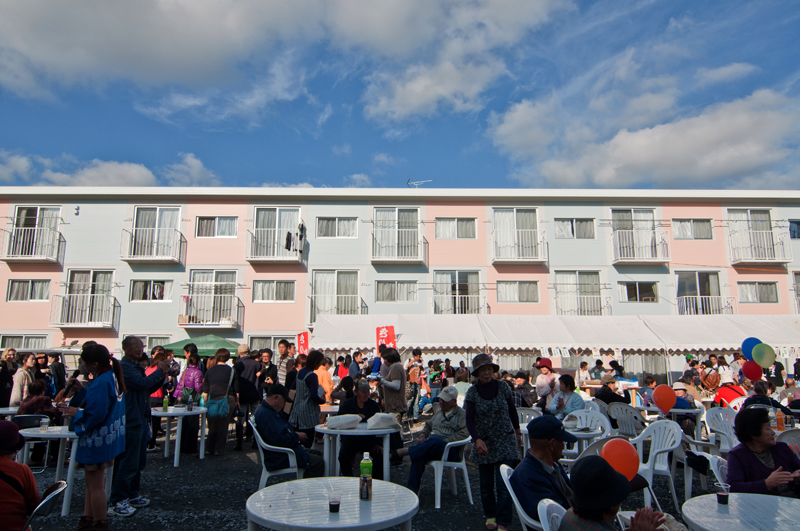
People gathering on the clearing, Container Temporary Housing, Onagawa, Miyagi, Japan by Shigeru Ban Architects, photo via Shigeru Ban Architects
Container Community: Container Temporary Housing
After the 2011 Tohoku earthquake and tsunami in Japan, a semi-temporary housing scheme of 188 homes was built in a few months by Shigeru Ban Architects. The project was sited in Onagawa, a coastal town backed by majestic mountains.
The key for such a rapid construction is its material sourcing. Shipping containers available at the local industry were stacked to three stories, leaving clearings between stacks for gathering. As the shipping containers are narrow and flexible, they could also fit the mountainous part of the site.
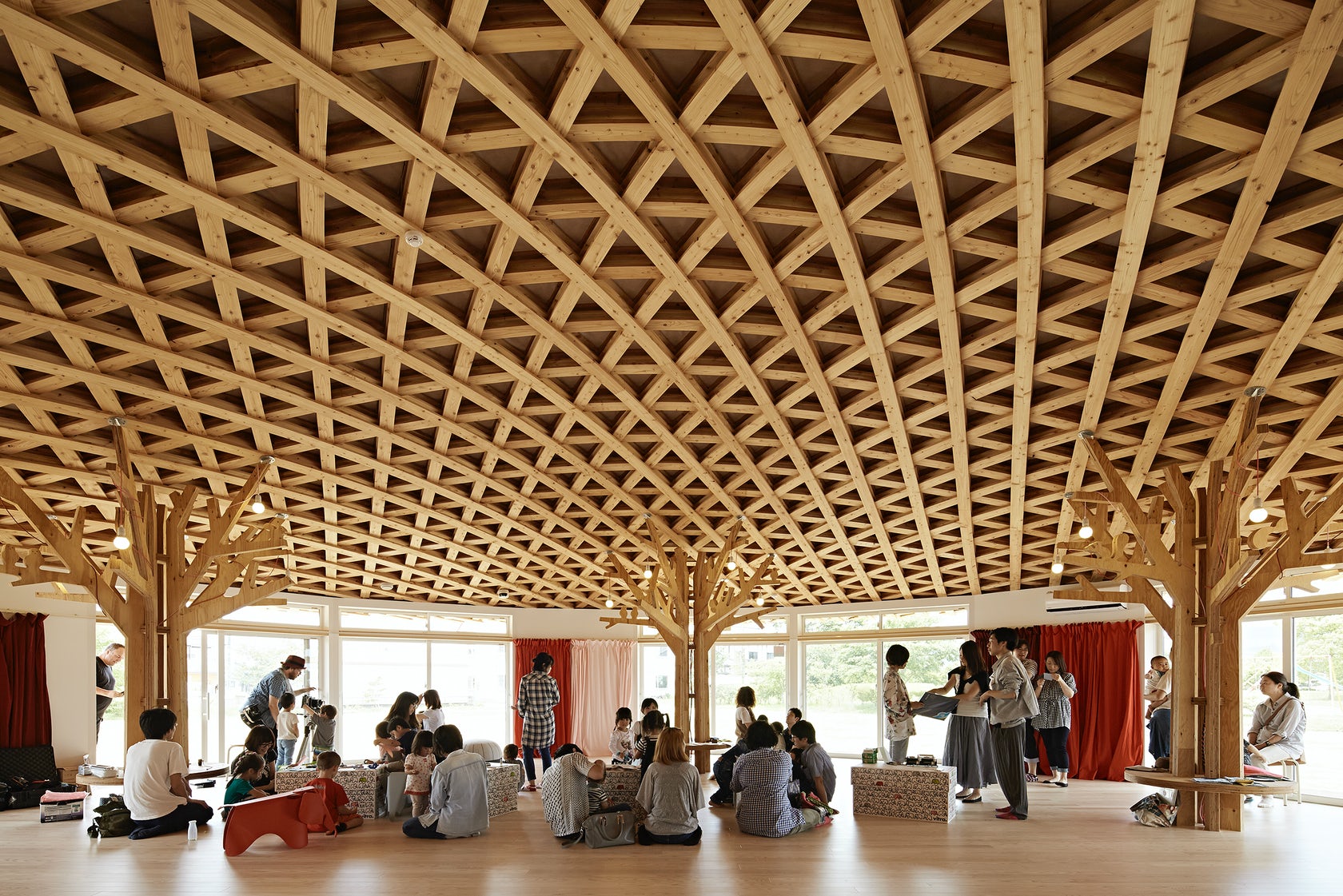
Interior view of the Home-for-All project in Soma, Fukushima, Japan by Toyo Ito & Associates Architects, Klein Dytham Architecture, photo by Koichi Torimura
Under the Tree: Home-for-All in Soma
As a part of the Home-for-All (a nonprofit organization) post-Tohoku-disaster recovery scheme, a new community center was built in Soma, Japan four years after the Tohoku earthquake and tsunami in 2011. The project functions as a community center as well as an indoor playing area for children from the 250,000 homes in Soma.
Influenced by the nuclear leakage in Fukushima, the design has to consider high-level radiation exposure in outdoor space. Therefore, to protect children while also allow them to enjoy their childhood, the project team create a forest-like atmosphere in a sheltered space by shaping the columns as tree branches. Meanwhile, 9 layers of timber strips are set one over another to form a woven, wavy roof.
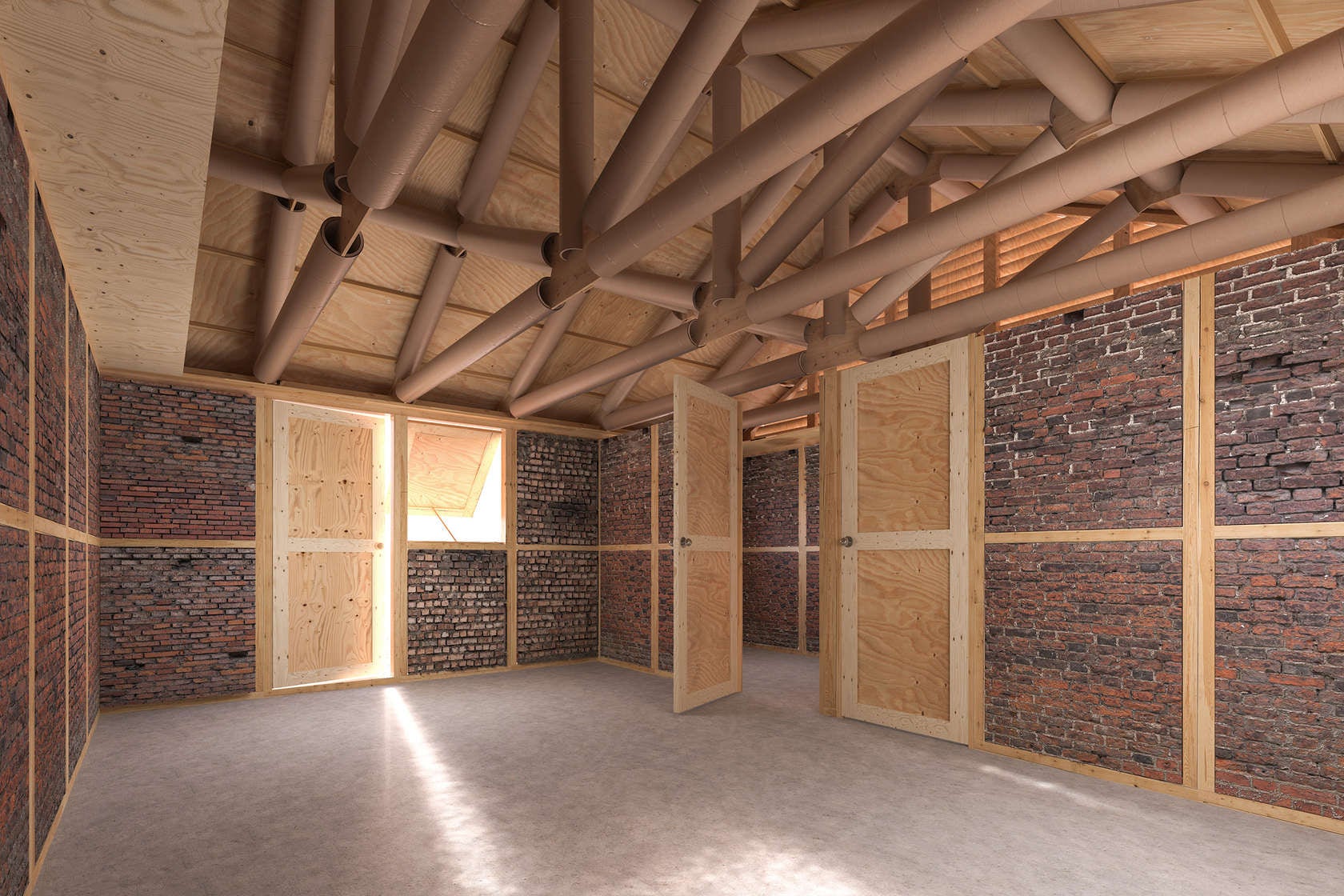
Interior visualization of Nepal Project in Nepal by Shigeru Ban Architects, visualization by Calzada Visualization
Nurtured by the Ruins: Nepal Project
In 2015, Nepal was devastated by two earthquakes in April and May respectively, resulting in deaths and severe damages to homes, infrastructures and facilities. Thousands of people who lost their homes required reliable shelter. The modular housing unit proposed by Shigeru Ban utilized the bricks found in the debris left by the earthquakes. The bricks fill timber frames, forming both outer walls and internal walls.
Recycling materials from the site was a two-fold strategy that largely reduced the effort of material transportation while ensuring the project’s aesthetic integration into the local cityscape. Cardboard tubes, which have been used in his other post-earthquake projects, replaced the original timber beams to support the roof. These cardboard tubes are strong enough but lightweight as well as easily assembled even by volunteers.
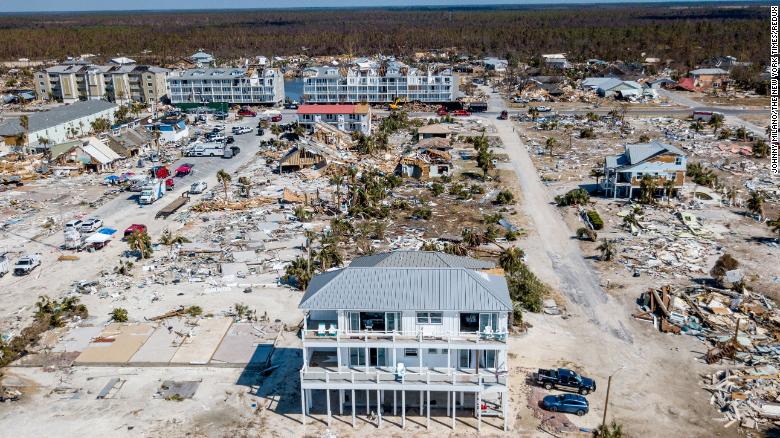
Aerial view of Sand Palace by Charles A. Gaskin after hurricane Michael, image via CNN
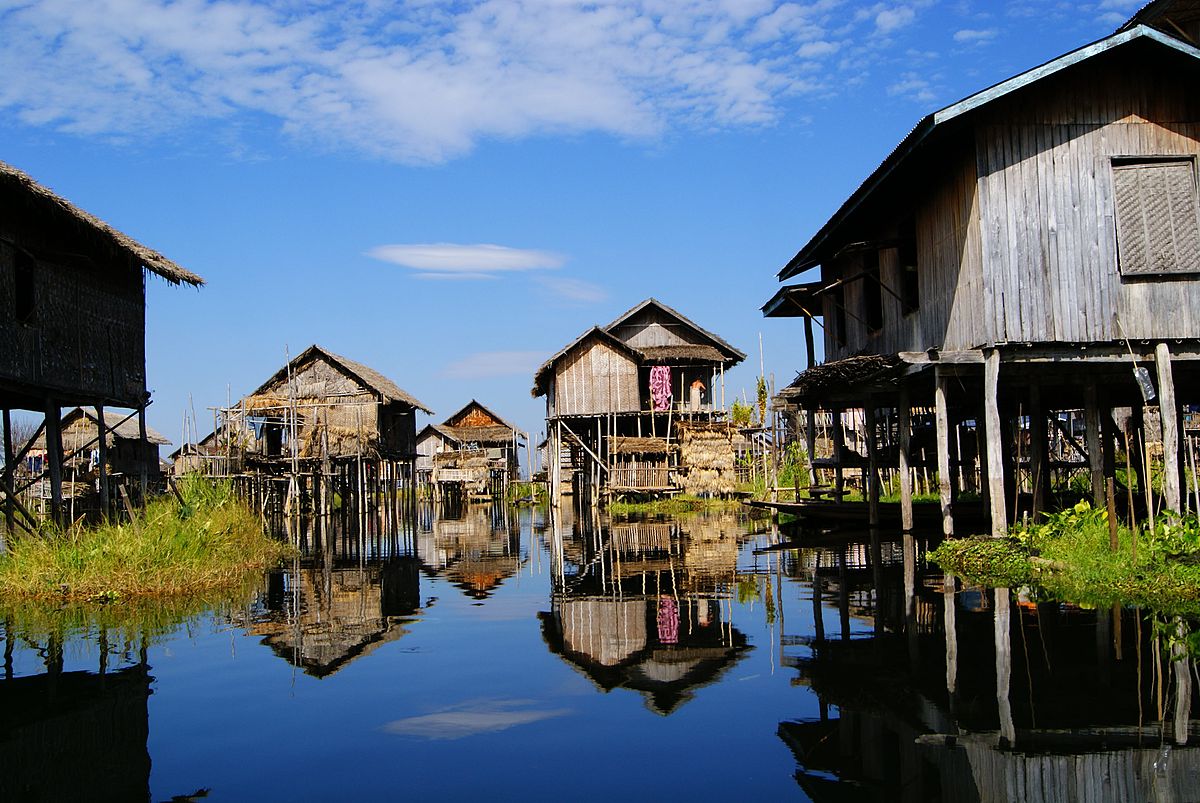
Stilt houses in the City of Yawnghwe, Myanmar, photo by 3coma14
The One That Survived: Sand Palace
Hurricane Michael devastated Mexico Beach in 2018. The Sand Palace, designed by architect Charles A. Gaskin, perfectly survived the otherwise destructive wind and flooding. It’s one-story-high stilt level allows water to run beneath, preventing walls from being directly hit by the surge.
Such structure resembles a traditional building type called ‘stilt house’, which is commonly seen in flood-prone areas such as south-east Asia where floods visit regularly. With the pile foundation going 40 feet into the ground, the domestic space above is not easily shaken. While being flood-proof in most cases, the living space is also elevated from damp and snakes. Read more about this story here.
Conclusion
Flooding is not a recent environmental issue raised by global warming but a negotiation between humans and nature that has continued for thousands of years, just like earthquakes. Ways that our ancestors dealt with natural disasters might not always accommodate today’s situation, but many are still study-worthy.
All hope is not lost and human societies must negotiation between the close and further futures; at the center of such discussions is shifting the way that we build the urban environment into a new era of natural disasters.
Population density prevents some regions from just leaving the disaster-prone areas empty (e.g. a floodplain). As a result, designs that help the community recover faster from future disasters should garner even more consideration (for example, urban wetlands that buffer floods, and lightweight structures that reduce death risks). Furthermore, architects must bear in mind that we live with nature and live on nature, we do not rule nature.
Architects: Want to have your project featured? Showcase your work by uploading projects to Architizer and sign up for our inspirational newsletters.
Top image: People standing by ruined houses, photo by BERND LAUTER/AFP via Getty Images
