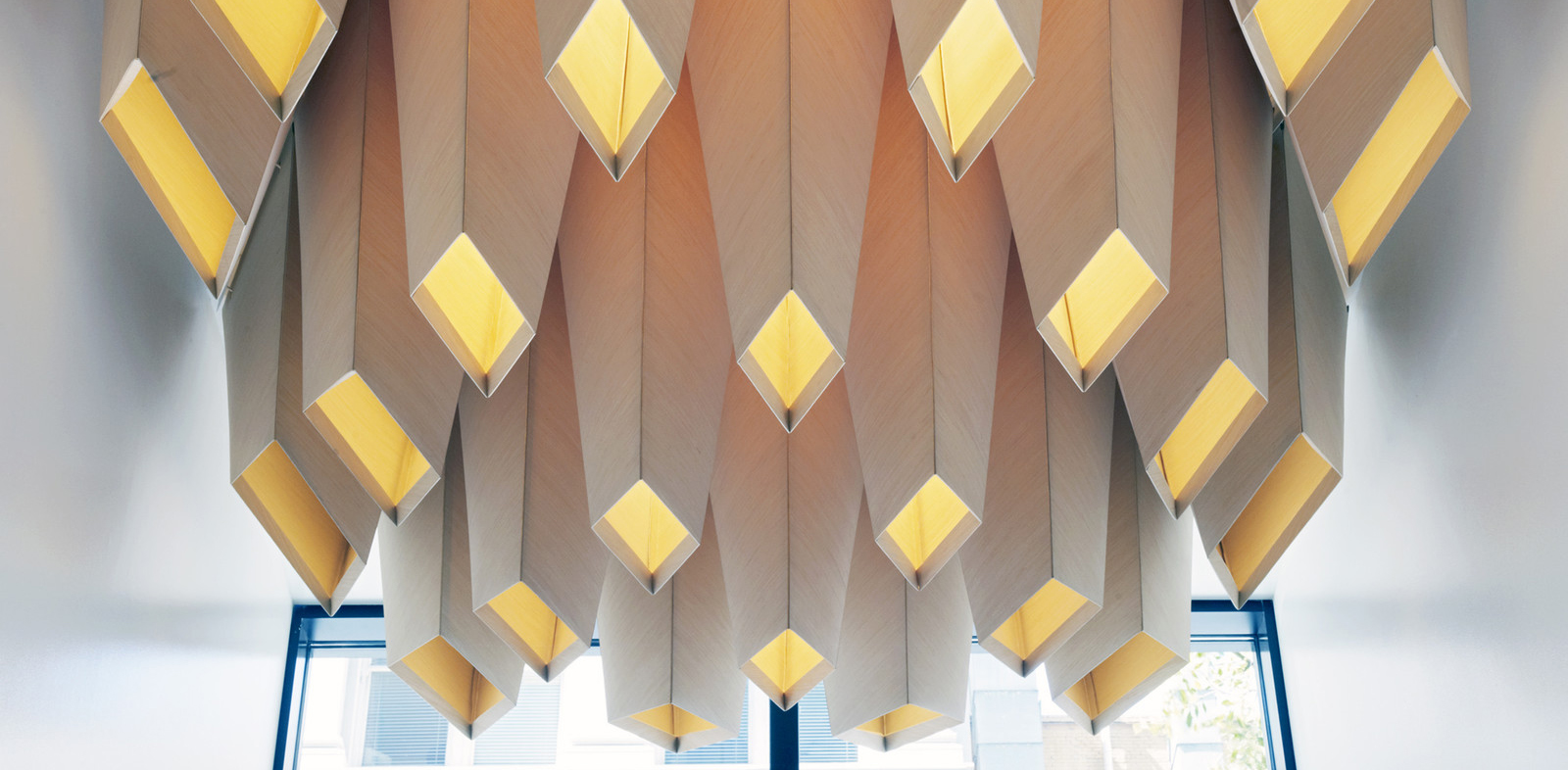The judging process for Architizer's 12th Annual A+Awards is now away. Subscribe to our Awards Newsletter to receive updates about Public Voting, and stay tuned for winners announcements later this spring.
While Instagram and Pinterest have granted us an unlimited supply of stunning renderings and pristine photographs for key architectural projects across the globe, the design details and construction processes that make these buildings unique remain inaccessible to a vast majority of the general public. With this inaccessibility in mind, architect, educator and author Georg Windeck — an Associate Professor at the Cooper Union in New York City — has set about bringing the story of architectural details to the masses.
Windeck’s book — simply entitled Construction Matters — is described by the author as an “anti-textbook” designed not to instruct, but to inspire. The compendium is split into four chapters based on the elemental materials of architecture — concrete, brick, wood and steel — and tells the tales behind the key details of iconic buildings around the world, from Mies van der Rohe’s Farnsworth House to the stunning Los Manantiales Restaurant, engineered by Felix Candela.
This article explores one of the more extraordinary projects from Windeck’s book — the undulating concrete shell and tree-like columns of Toyo Ito’s Meiso No Mori Municipal Funeral Hall in Kakamigahara, Japan. This is how Ito’s spectacular “forest of meditation” came together …

Meiso No Mori Municipal Funeral Hall, Kakamigahara, Japan; via OpenBuildings
Developed in collaboration with engineer Mutsuro Sasaki, Ito’s concept for the funeral hall was borne out of a desire to merge evocative symbolism with a logical structural rationale. The flowing plane of white concrete is reminiscent of the smoke that rises from the cremation furnaces, while also appearing as a part of the landscape, connecting ground, sky, lake and hill.
To create a structure that is at once ethereal and permanent, Ito sought to produce a wafer-thin shell of concrete that would appear to float despite the material’s inherent heaviness. In order to achieve this effect, the formwork took on a vital role, and it was employed in a manner that evoked the ceremonial process of the crematorium itself. As Windeck explains, “The formwork is the actual architecture, and the concrete is only there to document it in order to permanently preserve its memory, just as a death mask is made to preserve the facial features of a departed person.”

The form for one column consists of three vertical portions that form rings around the column shaft. Drawing by Construction Matters

Each ring is assembled from shop-produced plywood segments. Courtesy Toyo Ito and Associates.
The formwork for the columns was rationalized, comprising three sections that combine to produce the smooth, curved profile of each support. The techniques of traditional Japanese woodwork were skillfully utilized, before curved steel rebar was carefully inserted to provide the concrete with the necessary tensile strength. “The steel reinforcement of the column makes a funnel-shaped version of a tied column, in which circumferential reinforcing rings tie the vertical bars to their required positions to prevent them from buckling under load,” describes Windeck.

Circumferential reinforcing rings are fixed in place before the concrete is poured. Courtesy Toyo Ito and Associates

Left: section diagram showing curved reinforcing bars (drawing by Construction Matters); right: a construction worker reveals the concrete column (courtesy Toyo Ito and Associates)
Once the concrete was poured, it was essential for it to solidify as soon as possible to avoid it running to ensure the smooth, shell-like quality of the roof canopy. To aid this process, Windeck explains, “Chemical accelerators are added to the concrete; they quicken the hydration process in which the concrete hardens and give it a high early strength.”

The undulating roof canopy necessitates different levels of reinforcement across its surface. Drawing by Construction Matters

Roof construction approaches completion. Courtesy Toyo Ito and Associates
The irregular nature of the undulating roof plane gave rise to varied levels of stress across the surface, so additional steel meshes were inserted where necessary while maintaining an incredibly thin shell. Once the concrete was dry, final layers were applied to create the smooth, bright surface of the finished building — a veritable cloud of concrete that defies all expectations of a material so closely associated with the dominant forms of Brutalism.

Interior view of the finished columns. Courtesy Dennis Gilstad/Construction Matters

The wavy external edge of the canopy reveals its slender depth. Courtesy Dennis Gilstad/Construction Matters
“A lightweight roof built as such a concrete structure creates an environment that is dematerialized through its minimal physical presence, and dehistoricized in its negation of time,” says Windeck. “This time-less character forces the inhabitant to search for an understanding of the architecture as a found landscape, rather than a built creation.”
For more on Toyo Ito’s instant classic and other extraordinary details realized in concrete, check out Construction Matters, available here.
The judging process for Architizer's 12th Annual A+Awards is now away. Subscribe to our Awards Newsletter to receive updates about Public Voting, and stay tuned for winners announcements later this spring.









