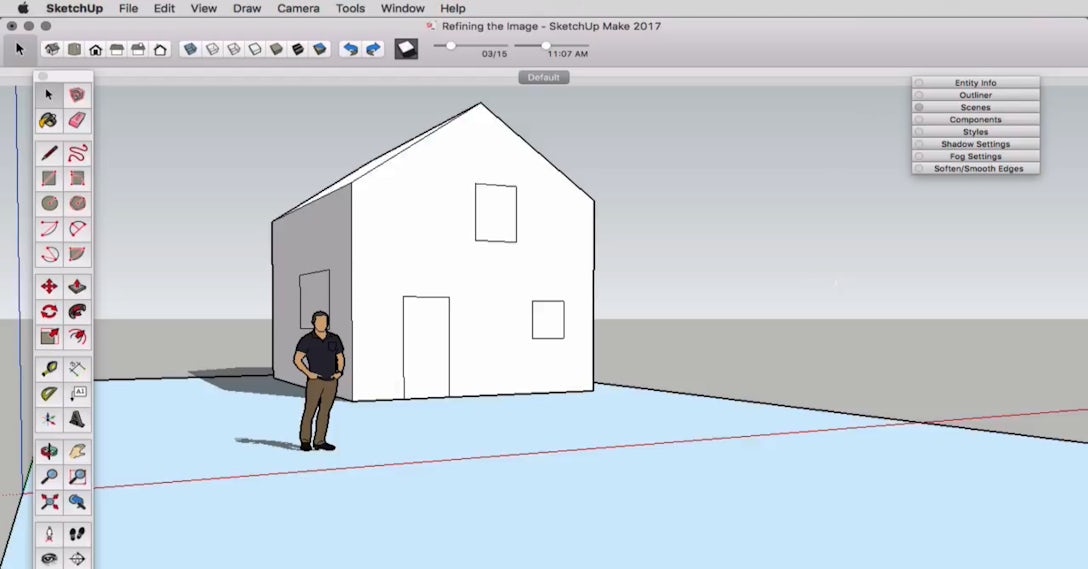The latest edition of “Architizer: The World’s Best Architecture” — a stunning, hardbound book celebrating the most inspiring contemporary architecture from around the globe — is now available. Order your copy today.
Architects have been grappling with prefabrication and modular construction for decades, spawning inventive buildings from Kisho Kurokawa’s Nagakin Capsule Tower in Tokyo to Rogers Stirk Harbour + Partners’ Y:Cube apartment block in South London. Despite being designed 40 years apart, the challenges faced by the architects of these types of structures have remained largely the same, with issues pertaining to maintenance, build quality and a distinct lack of choice for end users in terms of materials, form and architectural character.
It’s something that Alexis Rivas, Co-Founder of Cover homes with Jemuel Joseph, is aiming to address. “Up until now, prefabrication has been viewed as a compromise, not a replacement for thoughtful, custom, architect-designed homes,” remarked Rivas. “It has always been assumed that building a home needs to be choosing a predesigned model from a catalog of limited options, or going through the traditional laborious custom design process — a process that usually spans several months and ends up over budget with subpar build quality.”

Silicon Valley backyard lounge and office
Rivas’s antidote to the shortcomings of prefabrication has arrived in the form of Cover, a design system for custom backyard homes that combines the cost efficiency and short build times of prefabrication with the kinds of high-quality materials and detailing associated with bespoke, professionally designed structures. The system comprises a varied package of solid and glazed panels that click together in different configurations, offering a wide array of different residential layouts.
These highly customizable building templates appear to take aesthetic inspiration from the Modernist residences of architects like Mies van der Rohe and Philip Johnson, but improve on the inefficiency of those iconic homes with the use of pre-insulated floor and wall panels, precision-cut steel connection details and high-performance glass.

Panelized assembly of Cover’s building system. The high strength-to-weight ratio of light gauge steel makes the panels light and easy to handle during manufacturing, transport and assembly.

The recessed ceiling and wall reveals are made of precision laser–cut, matte-black steel sheets. These house sensors, lights and ventilation, and can be easily reconfigured along a track to accommodate changes in how the space is used.
To achieve the right layout and optimized envelope for each studio, explains Rivas, the details of Cover homes are designed directly in response to site-specific conditions, factoring in “sun path and geospatial data to computationally optimize wall and window placements for superior interior light conditions and optimal energy performance.” Using this technology in combination with client consultation, Cover can generate a unique design suitable for any site in as little as three days. A growing palette of curated materials enables each client to choose finishes in line with their personal taste.

Cover uses zoning, sun-path and geospatial data to computationally generate tailored custom designs in days rather than weeks.
While the renderings shown here illustrate an exemplar studio, guest room or one-bed unit, Cover offers the possibility of larger homes with two bedrooms and up to two and a half bathrooms. The construction system constitutes a hybrid between traditional and prefabricated methods that aims to blend the strengths of each. “We’re not just moving the traditional construction process into a factory,” emphasizes Rivas, “we’re redesigning the details that make up a home to take advantage of the precision possible in a controlled environment.”

Cover’s clients are able to visualize different designs and rendered curated finish options online.
The numbers accompanying the high visual appeal of these prefab homes are also impressive. By shifting the construction process to modern warehouse facilities and harnessing modern prefab technologies and materials, Rivas says material waste is reduced by 80 percent compared with conventional buildings. Furthermore, once built, Cover homes are said to be 80 percent more energy efficient.
These advantages are offset by a price of around $250 to $375 per square foot for Cover’s first premium product, on par with high-end residential home construction. However, Rivas hopes to reduce these costs significantly in the future by “reinvesting profits towards the research and development of an even more efficient design software, building system and manufacturing process.”
Will Cover homes revolutionize the backyard studio industry or even the broader residential market? That remains to be seen — but the early signs are promising.
The latest edition of “Architizer: The World’s Best Architecture” — a stunning, hardbound book celebrating the most inspiring contemporary architecture from around the globe — is now available. Order your copy today.









