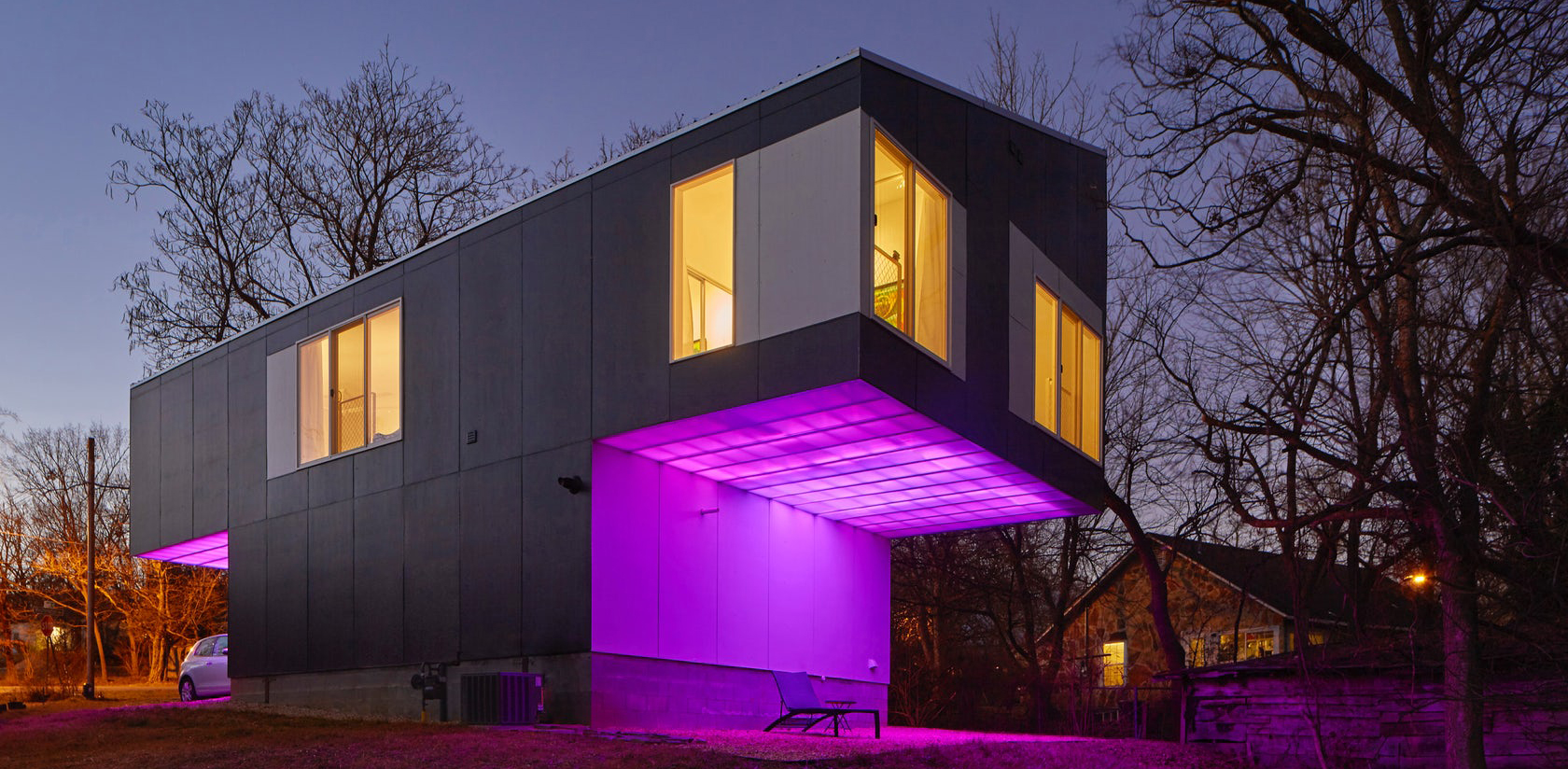Architects: Want to have your project featured? Showcase your work through Architizer and sign up for our inspirational newsletters.
The unexpected charm found in the quaint countryside of England is unparalleled. Open pastures and elegantly old-fashioned buildings intrinsically offer respite from the everyday business of contemporary society. Even outdated and neglected structures carry a certain beauty with them in such an environment. Ashworth Parkes Architects (APA), a Cambridge-based studio, added attractive rustic architecture to the agricultural setting of Warmington with Country Garden Studios. Composed of a series of timber-shingled, steel and stone buildings, the project focuses on the relationship between texture and typology.
The studios sit in between the formal garden of a main house and a meadow beyond. For the project, the architects were called upon to design three new structures in place of an existing garage on-site, a garden store and the remains of an old piggery. They designed a new studio building, which houses a living annex, catering facilities and a bathroom. They also pieced together a new garden storage building that includes an office at one end. A new greenhouse and carport with a planted roof were also incorporated into the multifunctional site. To create this connection between the old and the new, the architects aimed for the former agricultural aesthetic to remain throughout the new construction.


Site plan for Country Garden Studios
“Although they were for ‘domestic’ use, we wanted to design a collection of buildings that would retain the ‘agricultural’ feel of the originals,” said the architects. “They would be constructed in a simple fashion using unadorned cheap materials but that the precision and care taken in their installation would give clues to the different usage.”
The new buildings emerge from the walls of the original piggery. These walls vary in height and orientation and feature the local coursed limestone that’s seen in the main house and throughout the Warmington and nearby Northamptonshire villages. The aged-looking stone further adds an element of maturity to the site.
“We tried to create a relaxed informality between the buildings as if they have accreted themselves into the site and onto the walls over a period of time as needs required.”


This technical drawing details the front elevation of the main studio.
APA selected sawn larch timber as vertical cladding for the main studio’s façade. They asked the contractors to split 200-millimeter boards into four differently sized strips in order to generate ‘random’ widths for the exterior. This detail resulted in a more disheveled look, according to the architects — one that’s representational of the type of timber the farmer may have found around the site. APA chose the sawn larch over cedar because of its timeless appearance.
“If detailed properly, with air gaps all the way around,” they said, “it can last between 30 and 40 years. We wanted to use the timber in an unplanned unworked state to reflect the site’s history and didn’t want to use anything that looked expensive and refined.”
For the garden storage building and office, APA also used the sawn larch boards to design its oversized shingles. The horizontal layering of the elongated shingles gives the building a ruffled-skirt quality. Iron nails, which fix the shingles to the structure, are uniformly aligned on each board. Over time, they’ll rust and streak down the timber, further antiquating the exterior of the small space.
“We thought that this mixture of practicality and precision reflected both the agricultural heritage and the contemporary usage.”


The front elevation of the garden storage and office
The challenge of designing a series of buildings with conflicting aesthetics, the architects said, was incorporating the refined part of the build. Concealing the gutters, external electric blinds and joinery items and inserting insulation proved difficult when trying to effortlessly give off a rough and dated-looking agricultural setting.

Construction details depicting the external wall section through gutter

Short section including sliding door detail
“To conceal the blinds outside the sliding doors of the main studio, the front wall is of a much deeper construction than the rest of the building,” said APA. “The blinds had to do outside the doors to mitigate solar heat gain.”
Not only that, but creating an ultra-rusty greenhouse also proved tough. Eventually, APA hired a French company to provide a bespoke structure that would fit their uncommon setting.

Country Garden Studio, with its veritable kit of unrefined parts and materials, tested APA’s design integrity as they put together a near-accurate interpretation of an old agricultural property set in present-day England. From the sawn larch timber shingles to the limestone foundation, this modest but modern countryside site reflects the intensity of material usage and detailing done by the architects. These beautifully crafted buildings, each with their own distinct character, undeniably fit with the landscape and historic setting.
Architects: Want to have your project featured? Showcase your work through Architizer and sign up for our inspirational newsletters.









