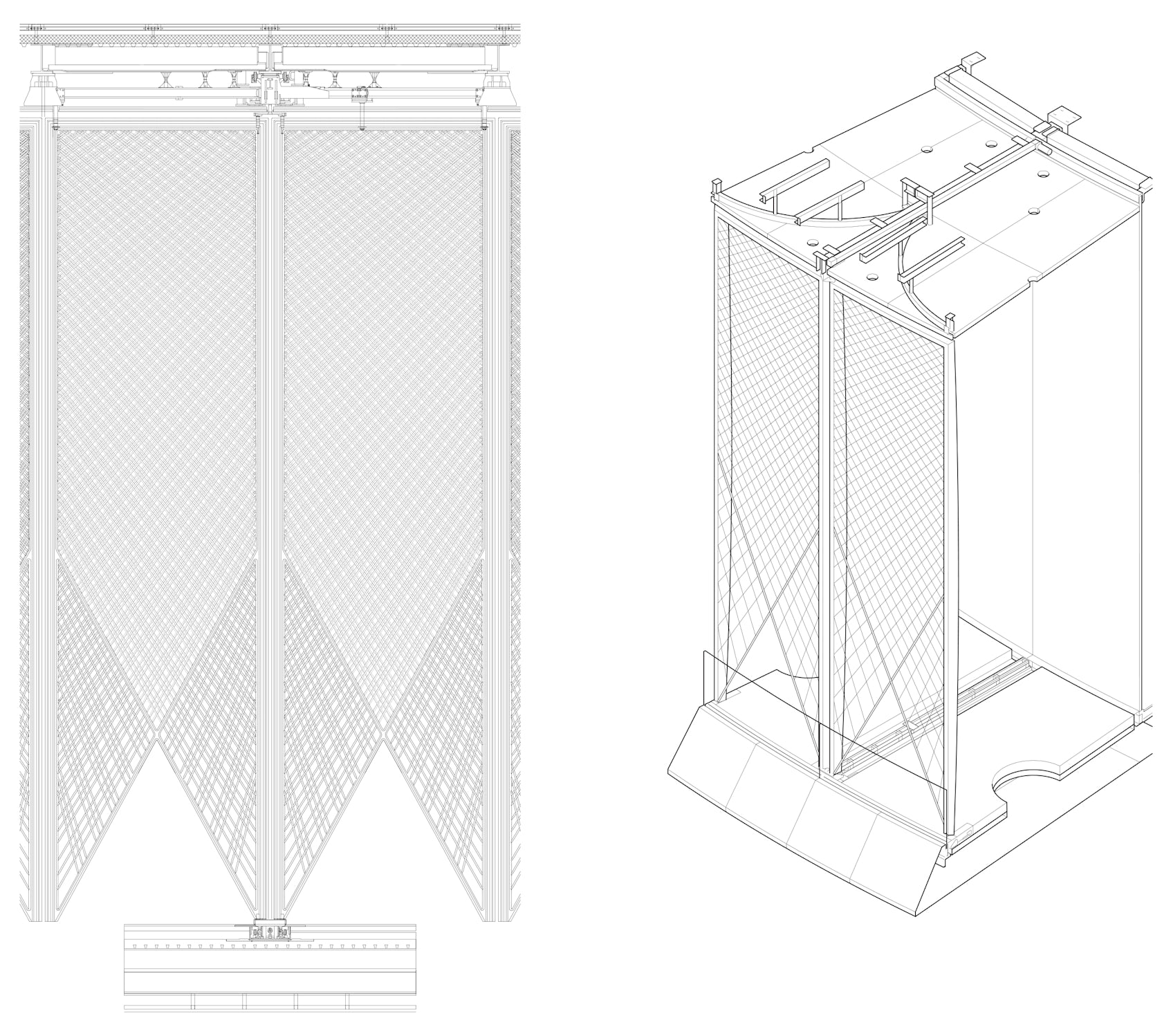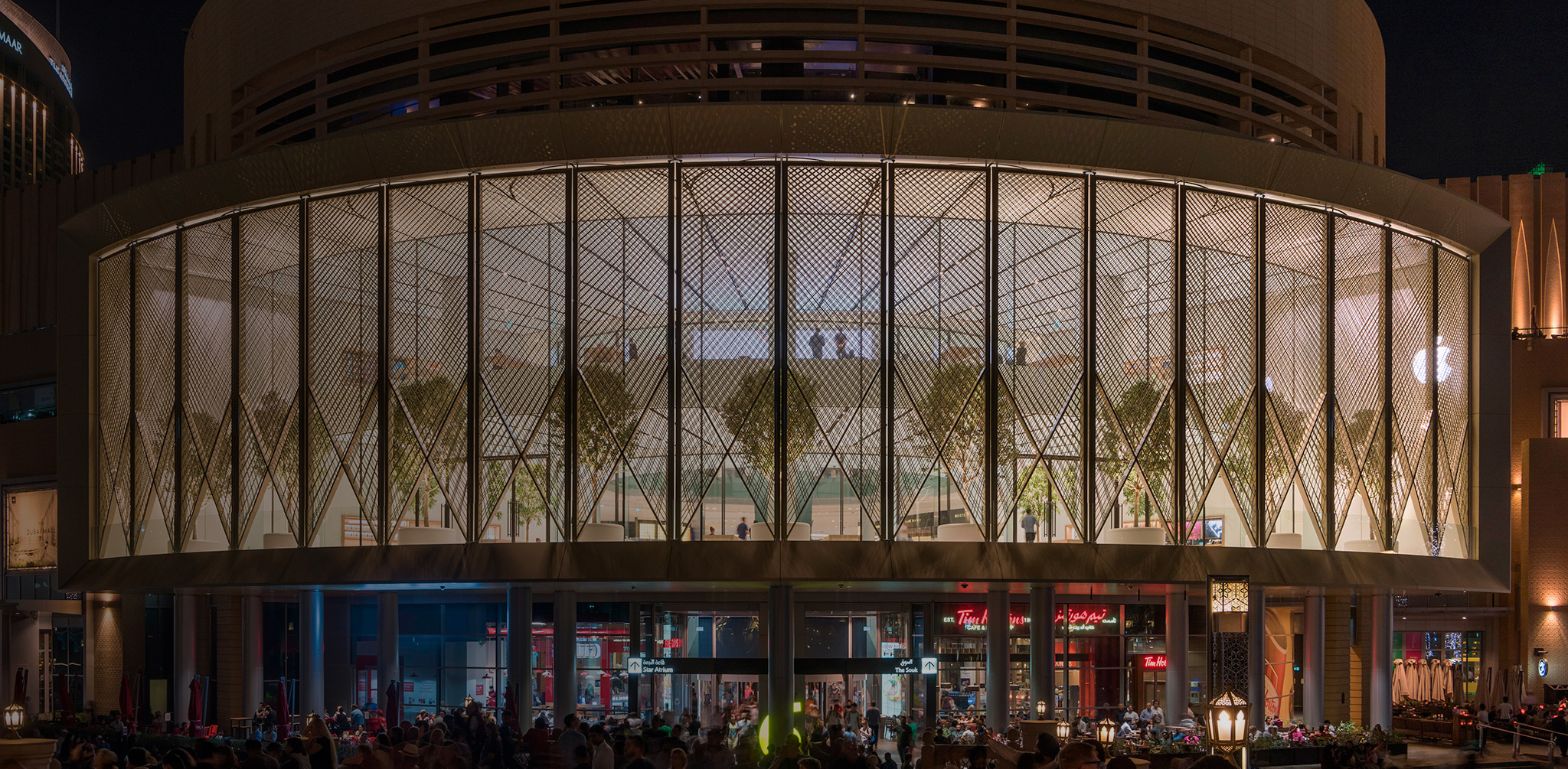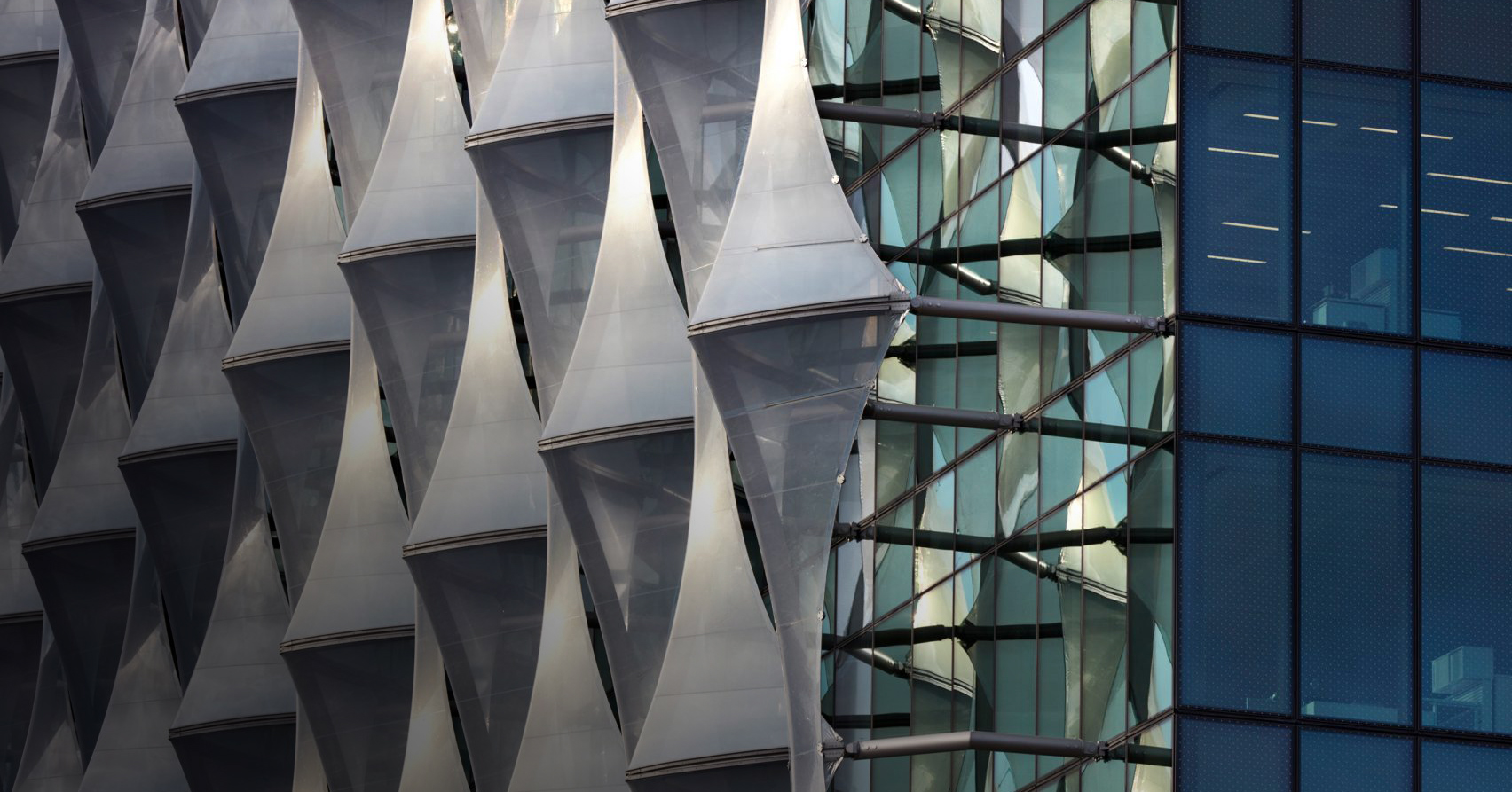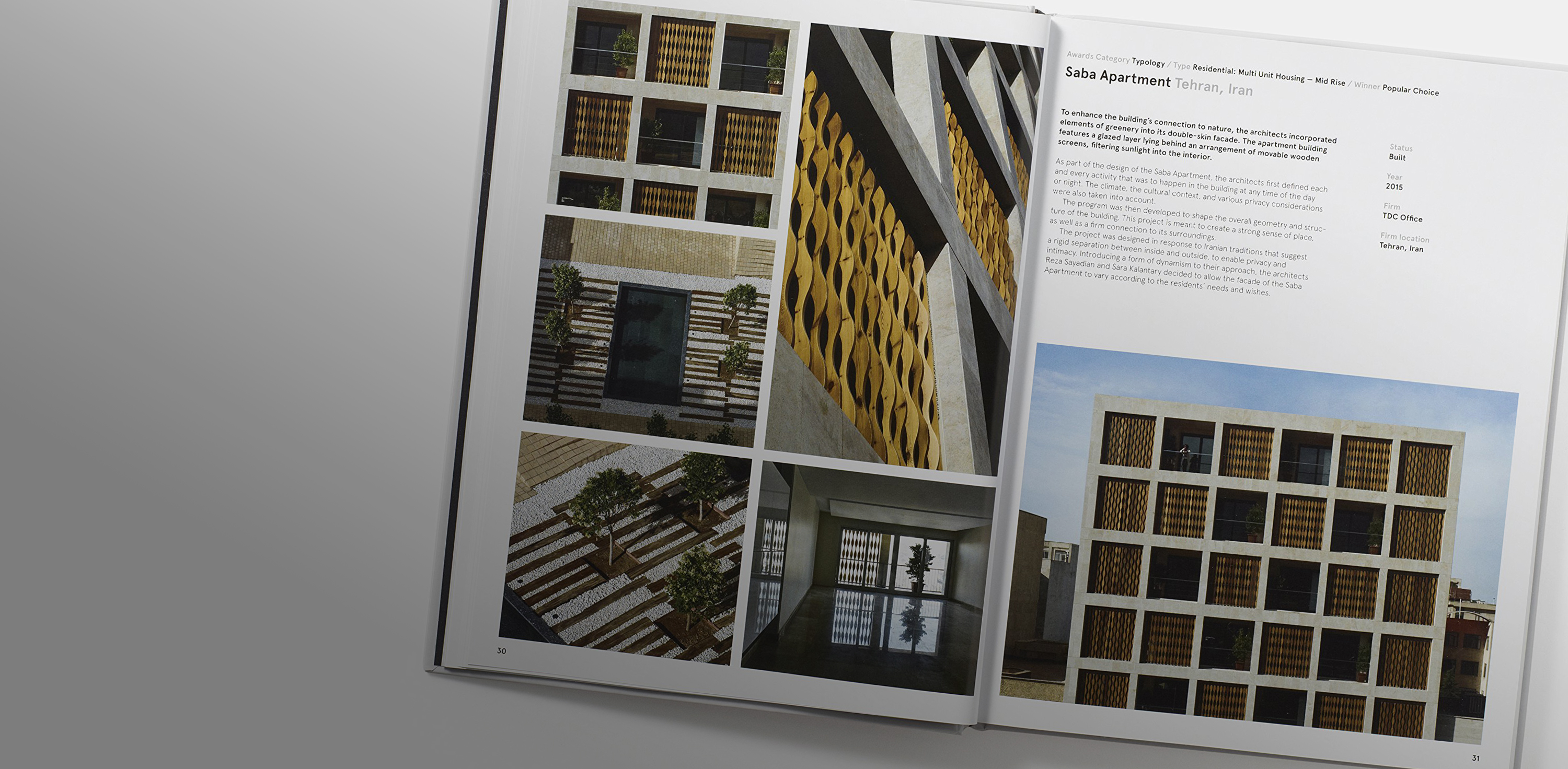Deadline extended! The 14th Architizer A+Awards celebrates architecture's new era of craft. Apply for publication online and in print by submitting your projects before the Extended Entry Deadline on February 27th!
Apple creates some of the most meticulously detailed products in the world, so it makes sense that its big-box stores are just as carefully crafted. Foster + Partners has completed over a dozen projects for the tech giant around the world. Of these designs, their store in Dubai generated media hype due to its carbon-fiber “solar winged-windows” — it is fitting that the latest installment of our Architectural Details series features one of the most high-tech façade designs in the world.
Located in the Dubai Mall, a highly trafficked urban center with over 80 million visitors annually since opening in 2014, the new Apple Dubai Mall holds a coveted spot across from the Burj Khalifa overlooking the famous 900-foot-tall Dubai Fountain. The store was designed to inspire civic engagement from the street level with a focus on opening outward toward the community, unlike traditional mall-based retail.

Front Elevation

Foster + Partners collaborated with Apple’s Chief Design Officer Jonathan Ive to design this seminal project. The two-story structure features a sweeping, 186-foot-wide 18-foot-deep terrace that provides unparalleled views of its prominent surroundings. Wrapping the front façade, a massive oriel window includes a unique system of 18 moving “solar wings” that shade the terrace during the day and open dramatically at night to reveal stunning views. The design is a contemporary take on the traditional Arabic Mashrabiya, a projected bay window characterized by its decorative wooden screen.
These interactive shutters, inspired to look like an eagle flapping its wings, showcase the classically bright Apple interior and its elegant display of products. The lightweight carbon-fiber wings themselves create a theatrical experience for onlookers and shoppers inside the store. Each wing includes multiple layers of tubes that form a dense but permeable “net” that precisely filters light.

Solar Wings — middle module, upper mechanism reflected plan. The carbon-fiber wings resist oxidation and are extremely lightweight. Each wing is 37.5 feet tall and 10 feet wide and weighs 1 ton.
“Following an in-depth study of sun angles, the rods have been distributed in higher concentration where the solar radiation is the most intense over the year,” said Foster + Partners in a statement. “The unique pattern allows clear views out for people standing on both levels of the store, and the sunlight streaming through the wings casts dappled shadows deep into the interior.”

Left: Solar Wings — middle module, sectional elevation. Right: Solar Wings — schematic mechanism. Each wing is constructed out of 340 carbon-fiber rods whose geometry was carefully designed to never intersect. The wings are motorized and take one minute to open and close.
Visitors can enter the store through full-height, glazed pivoting doors on both levels. A specially designed accessories display area called The Avenue will exist on the lower level along with Apple’s signature display tables and a grove of trees with circular planters — a new feature Apple is incorporating into its stores similar to the other Foster + Partners projects on Regent Street in London and Union Square in San Francisco.

Section detail
Apple is in the midst of reimagining its retail presence as “town squares” or “social schools” where residents and tourists can come to peruse the latest tech gadgets or take classes on photography, video, coding, social media and more as part of its new global in-store experience, “Today at Apple.” The new San Francisco store even includes an outdoor public plaza where visitors can relax and enjoy free Wi-Fi. In this case, Apple’s distinctive façade further heightens the company’s connection with and influence on community life.


Photos by Nigel Young
This change in Apple’s retail approach shows its newfound commitment toward creating community and providing entertainment rather than simply selling products. In 2014, the former CEO of fashion brand Burberry, Angela Ahrendts, was brought on to overhaul its retail offerings. With this news and the opening of a new Apple Store in Dubai, the company is clearly taking major strides toward a more holistic and perhaps artistic way of making Apple’s brand even more visible and bold to the public — a paradoxical idea because its stores are usually crystal clear “barely there” pieces of architecture.
Bohlin Cywinski Jackson, a firm that has taken on the role of designing Apple’s smaller stores with a picture-perfect brand identity, most recently completed one for the Stanford Shopping Center in Palo Alto. It also headed up the design of the iconic 5th Avenue Cube and the new store inside the World Trade Center’s Oculus.


Photos by Nigel Young
But of all the stores that populate cities around the globe, Apple Store Dubai is possibly the epitome of this quasi-social entertainment space the company is working toward creating. It evokes an immediate sense of spectacle as soon as you see it from the street.
Stefan Behling, Head of Studio, Foster + Partners, thinks the structure will become a “true people’s place” and inspire the evolving role Apple Flagships will have in the future of the communities they inhabit around the world.

Photo by Nigel Young
Foster + Partners is also recently completed Apple’s new 175-acre campus in Cupertino, California. Holding up to 12,000 employees, Apple Park resembles a massive spaceship complete with the world’s largest panels of curved glass. It has been lauded as one of most energy-efficient commercial buildings created to date.
Deadline extended! The 14th Architizer A+Awards celebrates architecture's new era of craft. Apply for publication online and in print by submitting your projects before the Extended Entry Deadline on February 27th!
All drawings and images via Foster + Partners




