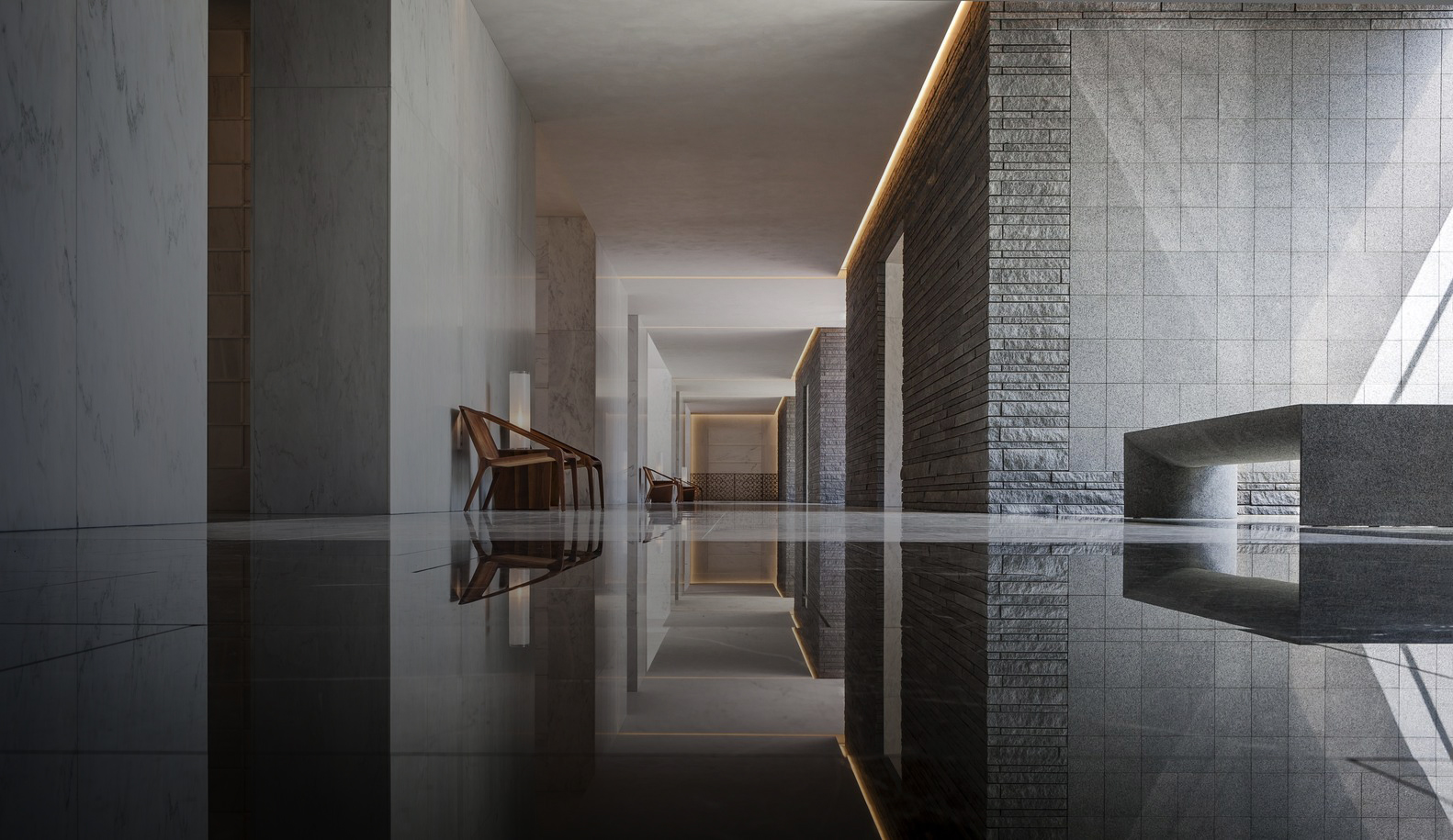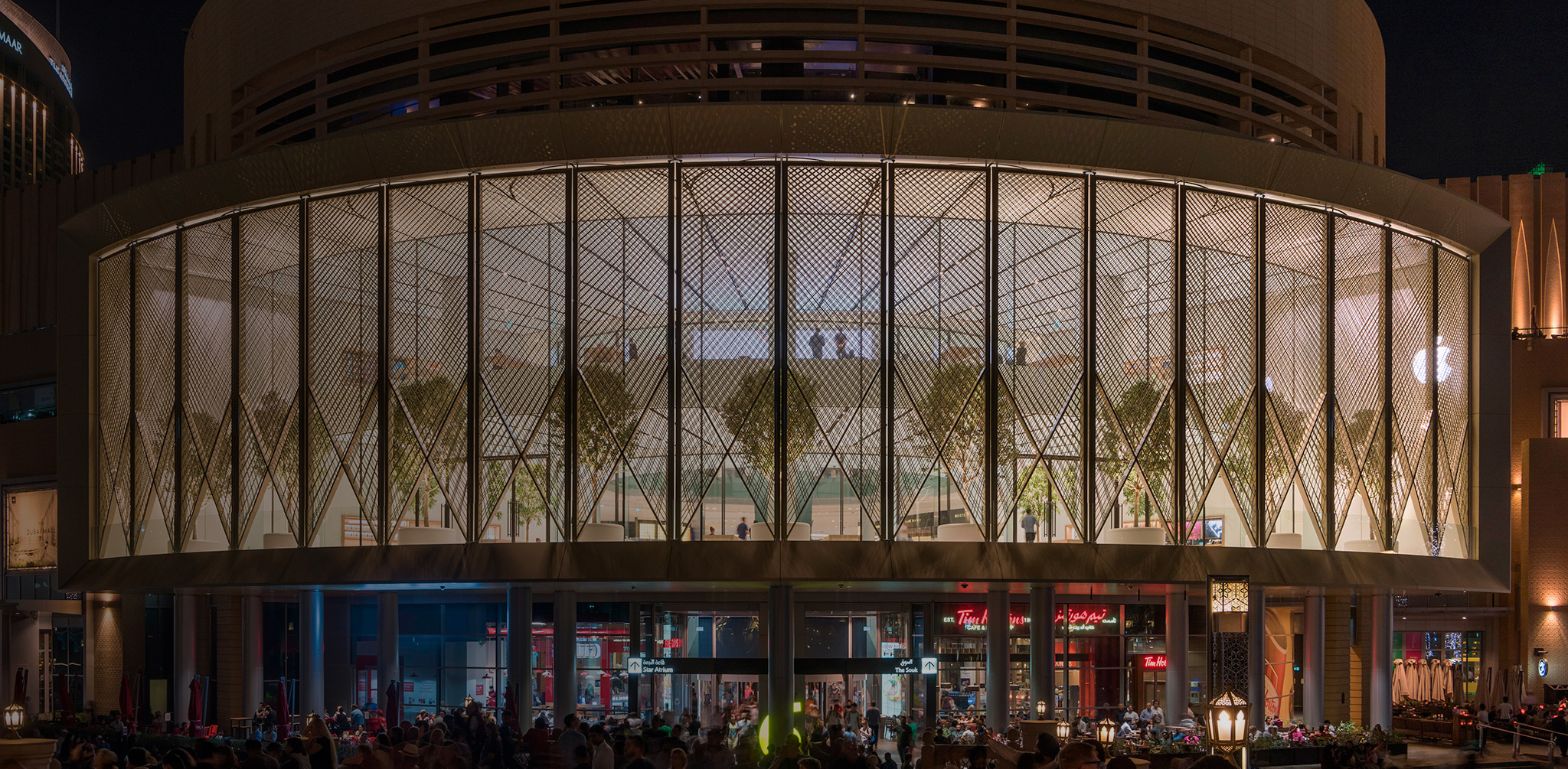Architizer's A+Product Awards is open for submissions, with the Extended Entry Deadline fast approaching on Friday, February 23rd. Get your products in front of the AEC industry’s most renowned designers by submitting today.
Architects are rarely early-adopters. Most are slow to change, and innovation can seem piecemeal. Bucking this trend, KieranTimberlake is a firm that’s become known for research, investigation and technology. Established in 1984 by Stephen Kieran and James Timberlake, the practice operates out of their headquarters in Philadelphia and employs over 120 staff. Pushing the practice of architecture forward, KieranTimberlake rethinks the boundaries of design and construction through new materials, processes and assemblies. Developing custom products and tools for the industry, they have built a range of innovative façades that reimagine the traditional building envelope.
From hardware and software development to plug-and-play sensor networks, KieranTimberlake has created a range of building technologies. Products like their high-density and configurable Pointelist or the energy-generating SmartWrap show how research can drive architectural innovation. Prioritizing sustainability, energy efficiency monitoring and life cycle assessment, their façade designs transform conventional wall assemblies into structurally integrated multi-layer skins. Taking a deeper dive into KieranTimberlake’s work, the following projects reveal some of the firm’s latest ideas on lightweight, integrated and responsive envelopes.
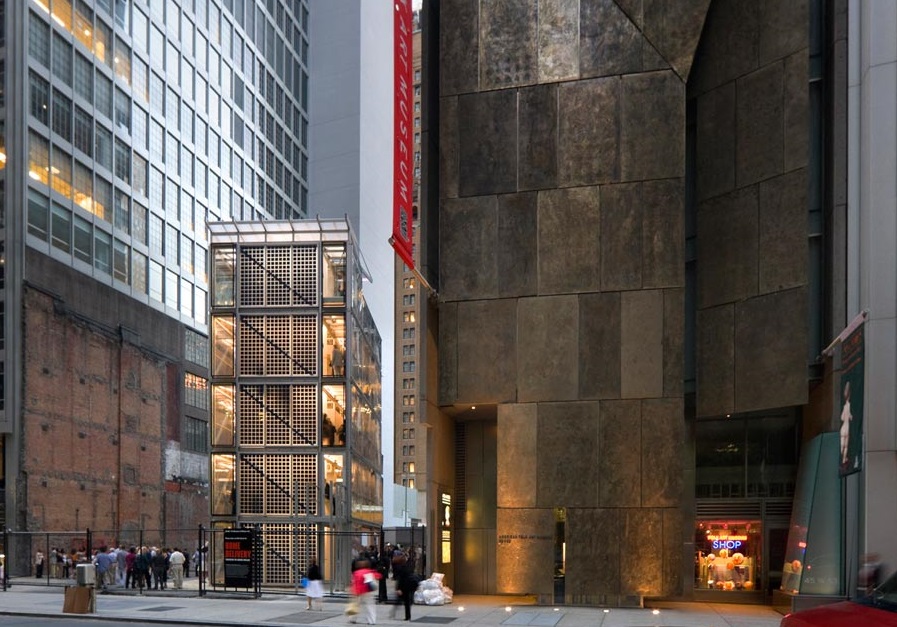
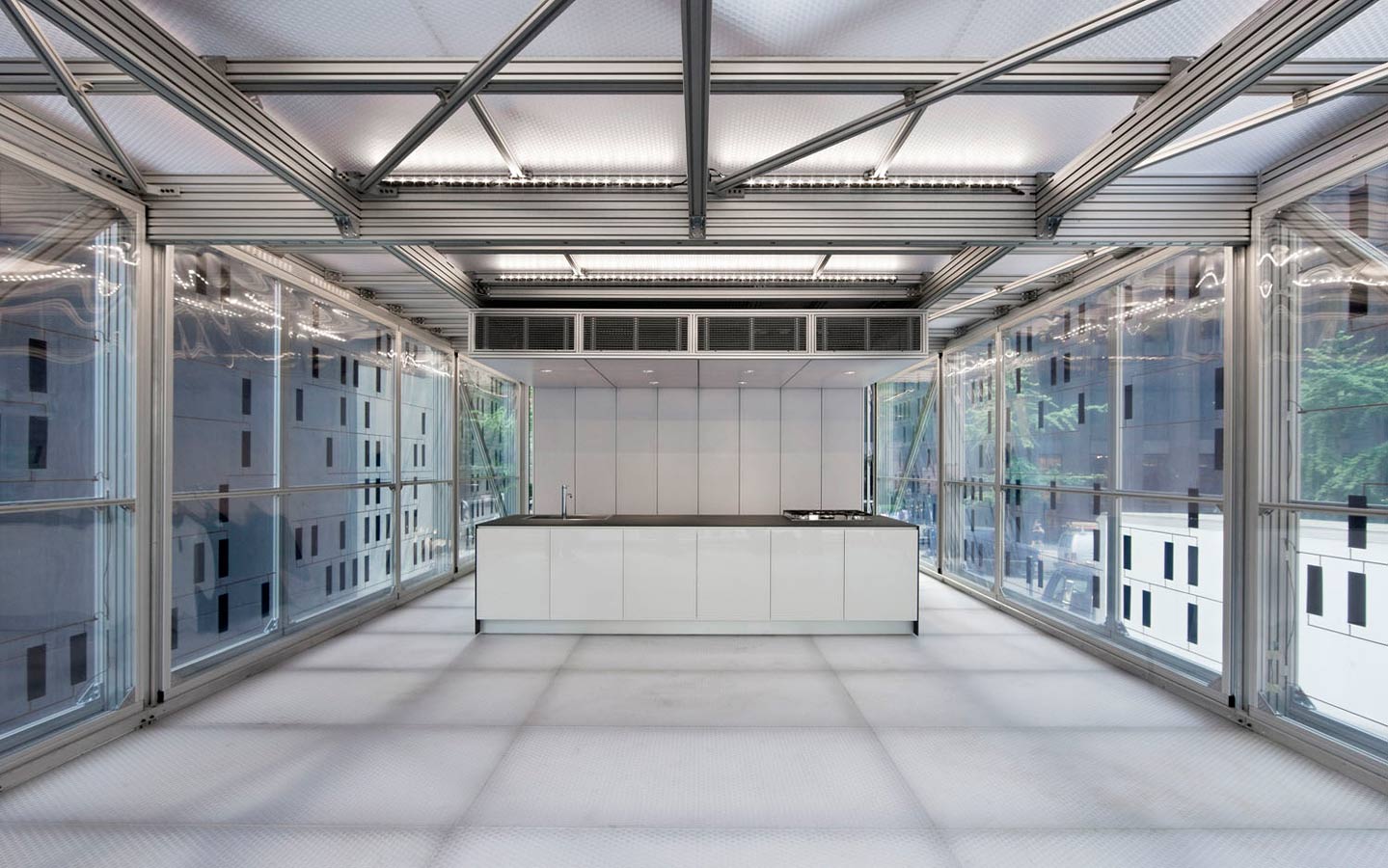
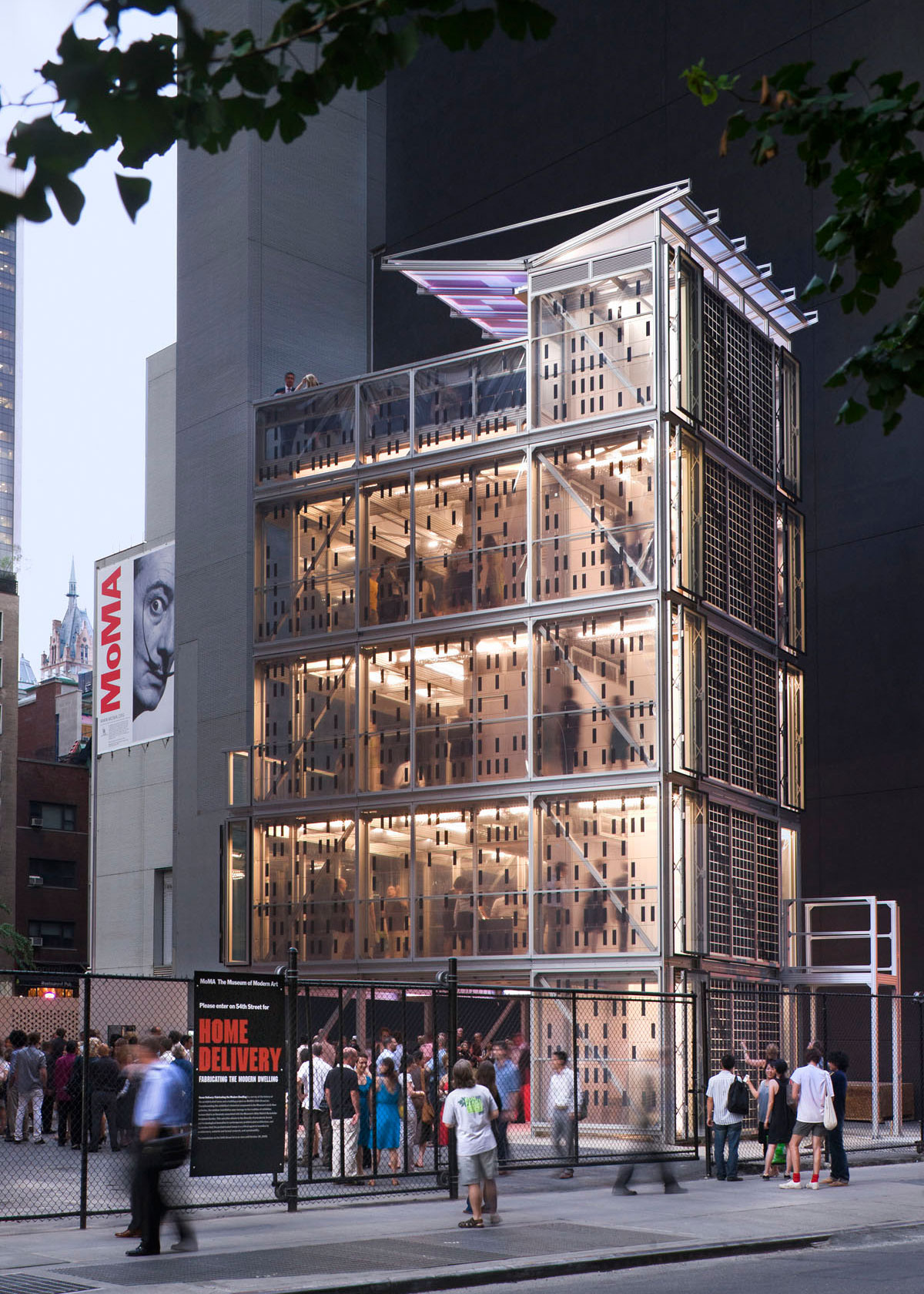 Cellophane House by KieranTimberlake, New York, NY
Cellophane House by KieranTimberlake, New York, NY
Aluminum Structure by Bosch Rexroth, SmartWrap by KieranTimberlake
Formed to address ideas of material reuse, on-site assembly and disassembly, the Cellophane House was created in 2008 to reflect the current state and future potential of prefabricated architecture. Exhibited at a site adjacent to The Museum of Modern Art, the five-story house included two bedrooms, two bathrooms, living and dining space, a roof terrace and a carport. The whole construction was broken down into integrated assemblies, called “chunks,” that were fabricated off site then stacked on top of each other with a crane. In six days, 80 percent of the construction was complete.
Materials were selected to be lightweight, to minimize embodied energy and to be reusable within existing recycling streams. KieranTimberlake’s SmartWrap skin was attached to that frame, with interior floors, ceilings, and partitions made of structural plastic. The skin was envisioned as a filter, selectively letting in daylight and seasonal heat and keeping out UV light and hot or cold air, depending on the season. Manufacturers included Capital Plastics, Dupont Teijin Films, Powerfilm and Total Plastics.
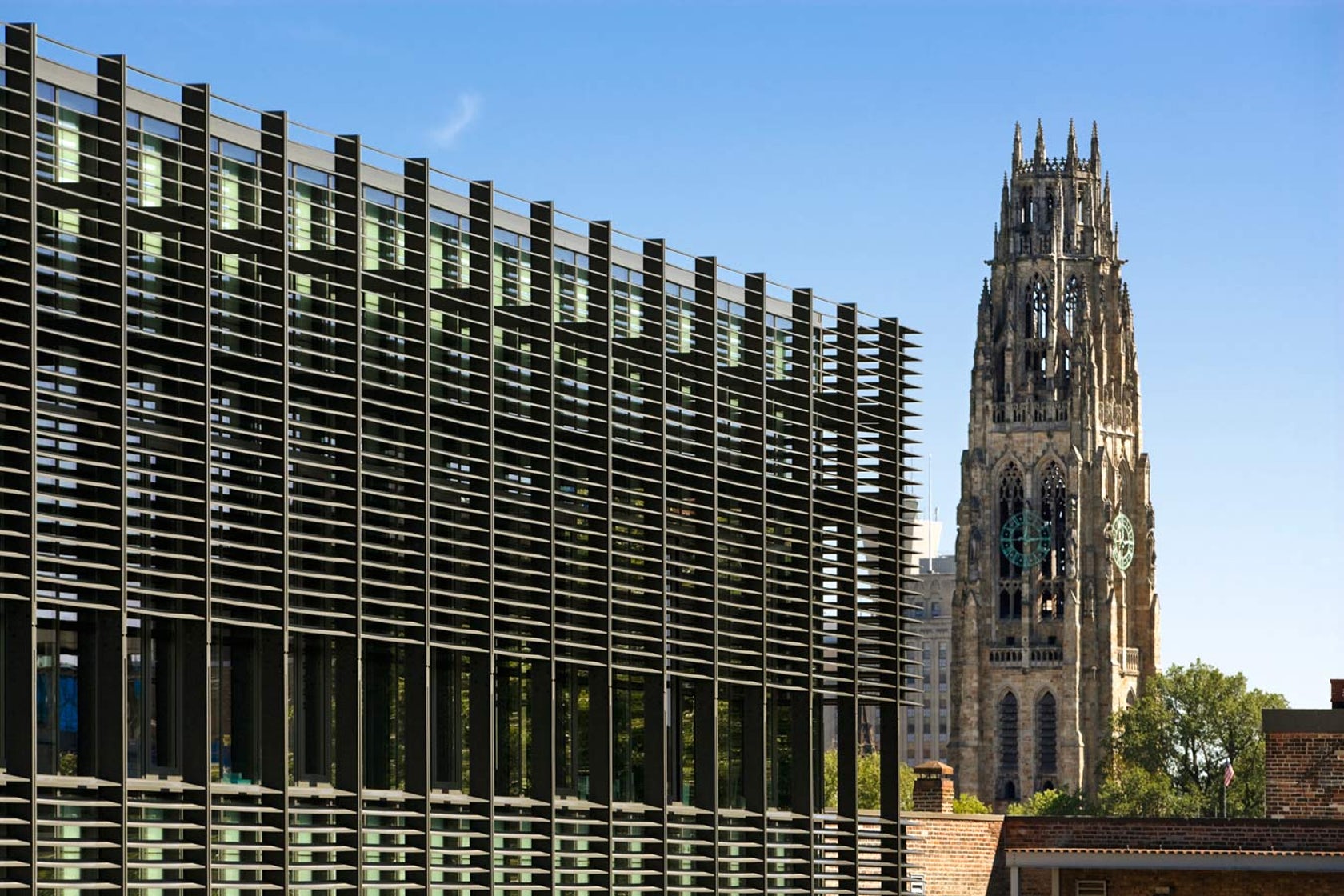
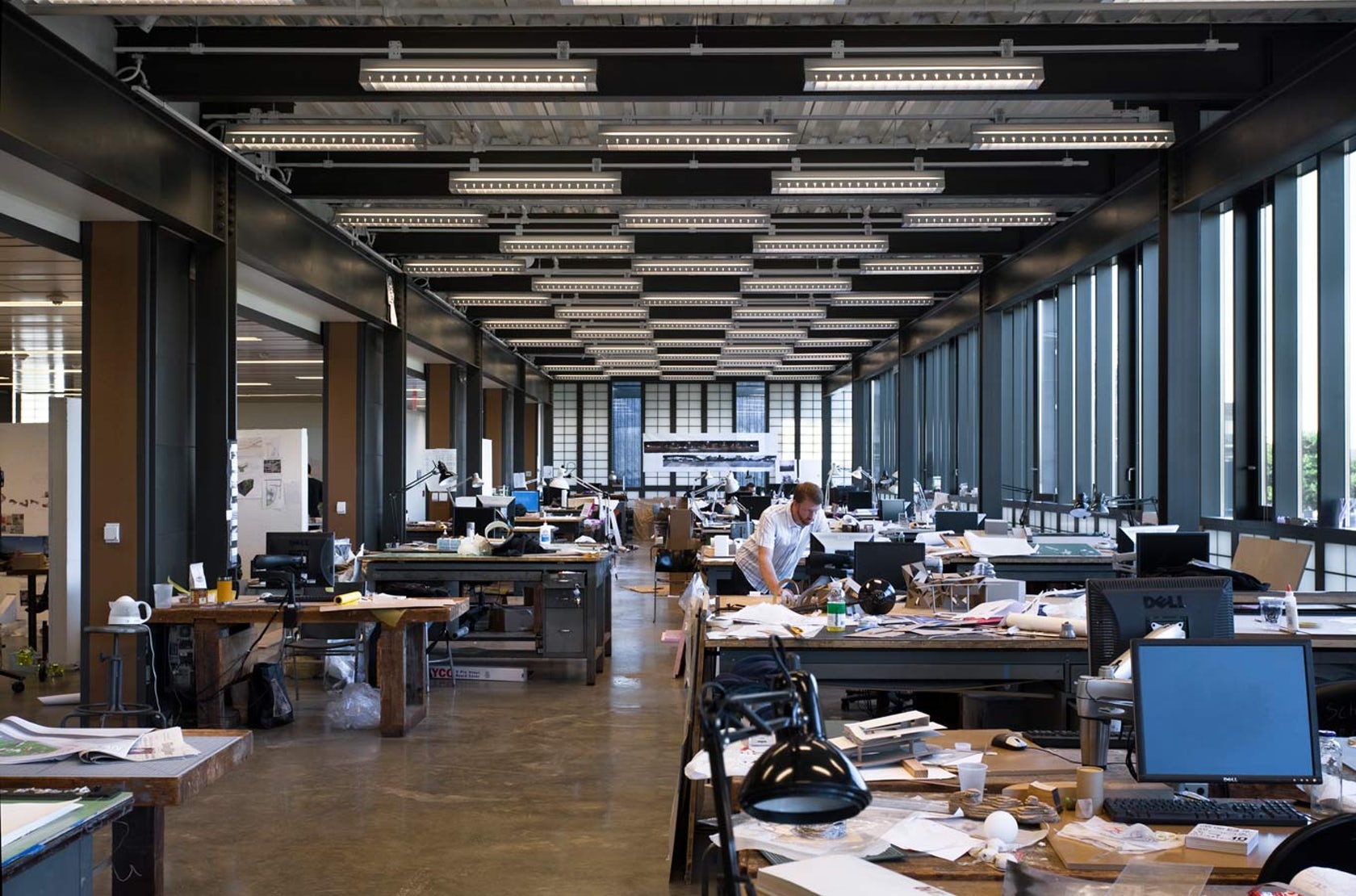
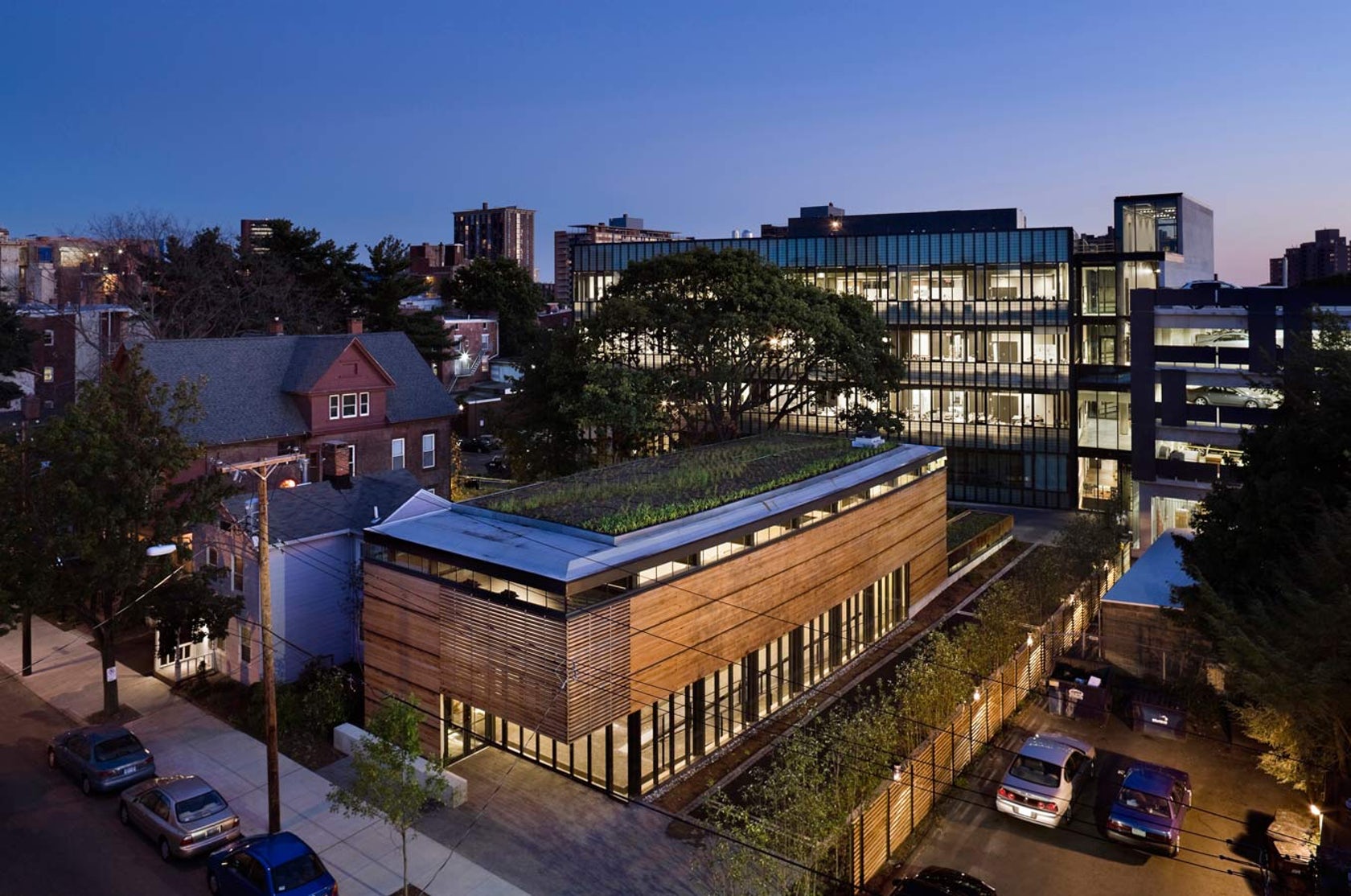 Yale Sculpture Building and School of Art Gallery by KieranTimberlake, New Haven, Conn.
Yale Sculpture Building and School of Art Gallery by KieranTimberlake, New Haven, Conn.
Curtainwall by Schuco and Kalwall
Built to invert historic building patterns and invite the city into the site, this arts project rehabilitates an urban brownfield at Yale. The glass sculpture building stands behind the gallery at the center of the block, where it functions as a lantern. The building was conceived as a loft, with four open floors and an exposed steel frame. The perimeter walls are entirely glazed with transparent and translucent panels. As a center of activity for students, the project gains access from all four surrounding blocks at the edge of campus.
The design includes a gallery façade with a reclaimed western red cedar rain screen. In better weather, the glass walls of the front façade can fold away to extend the gallery into the street and create an open porch. To maintain a light transmitting envelope without compromising thermal performance, a curtainwall of triple glazing and insulating translucent spandrel panels was combined with an exterior sun-shading system to control glare and prevent solar heat gain.
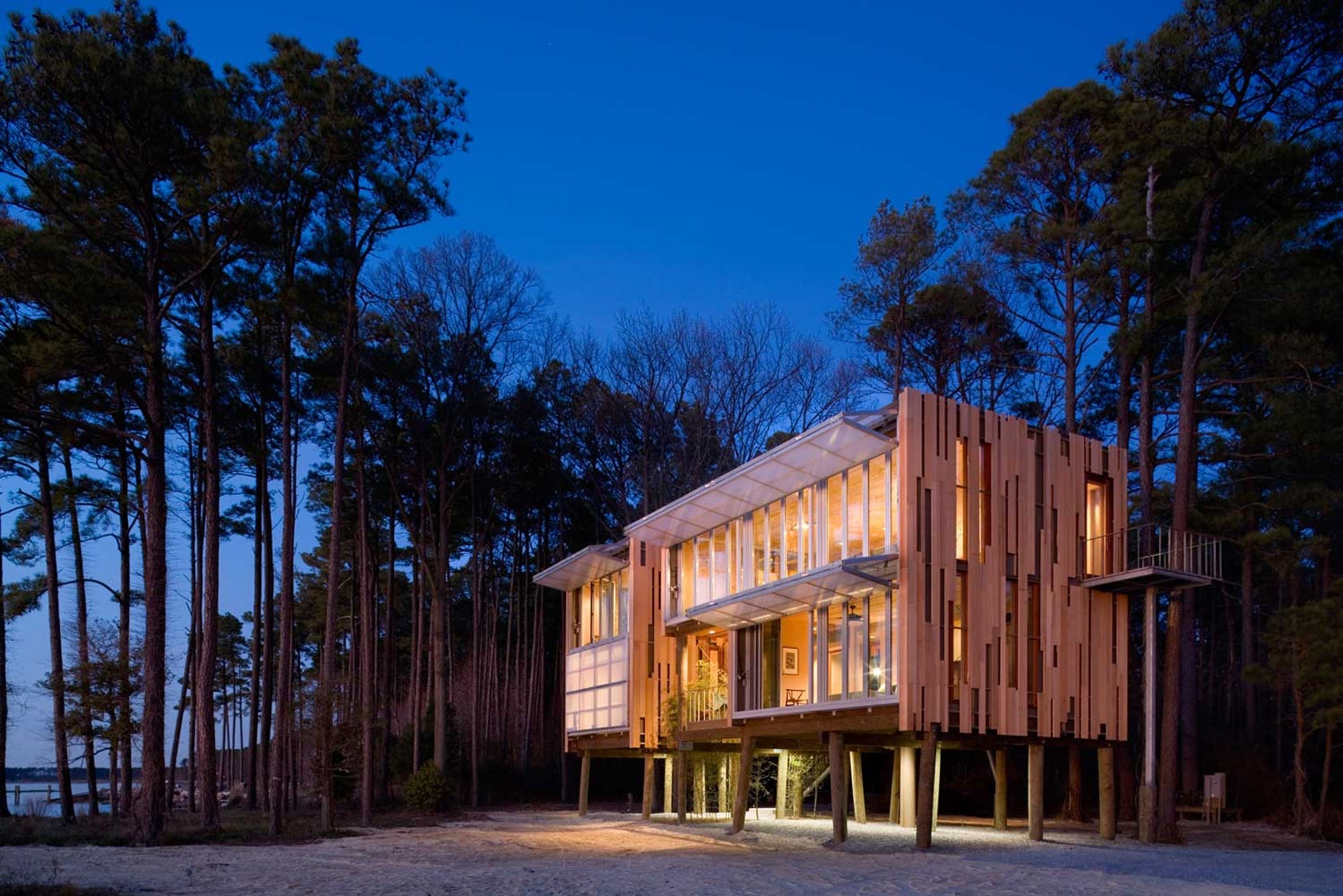
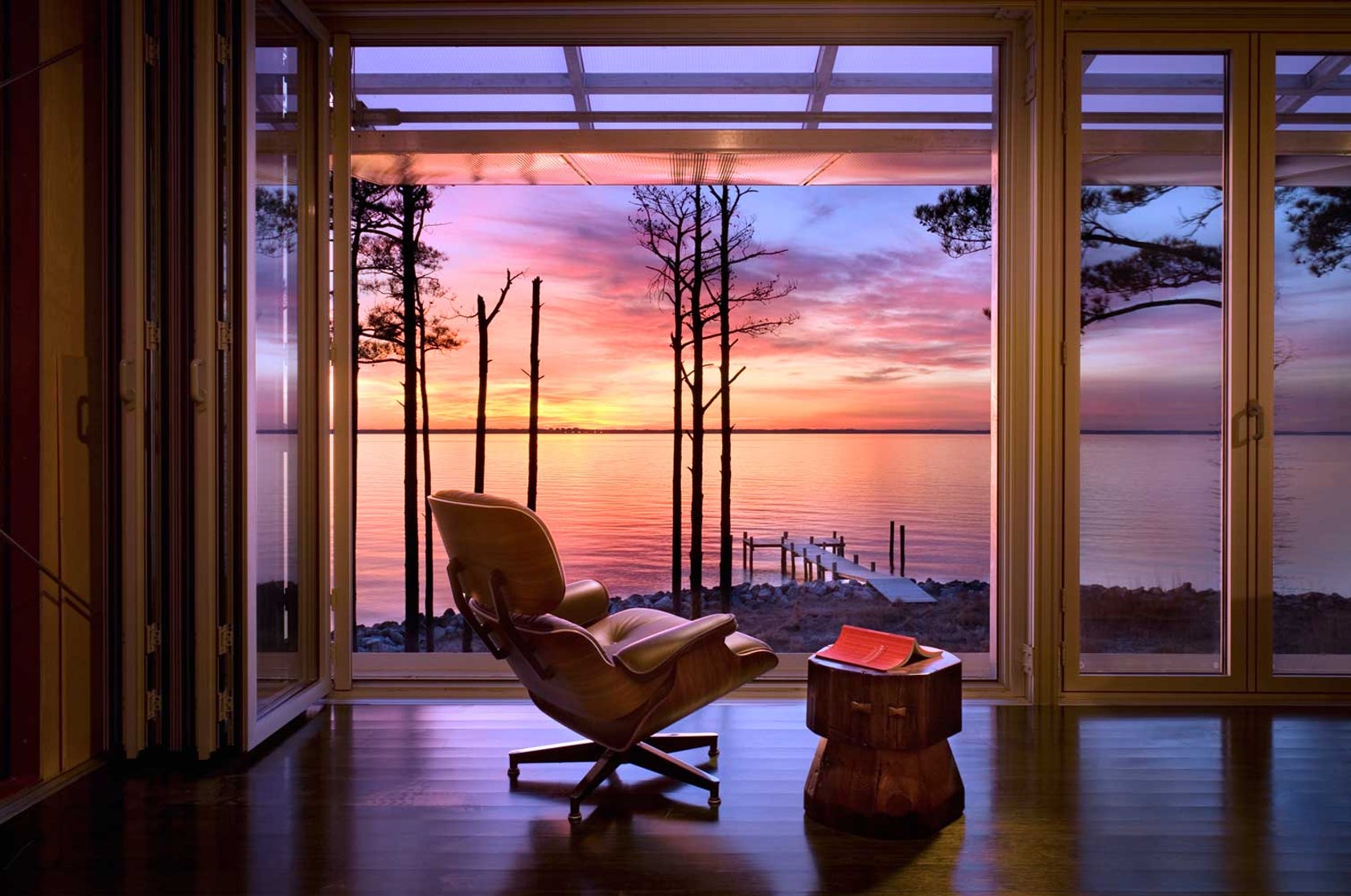
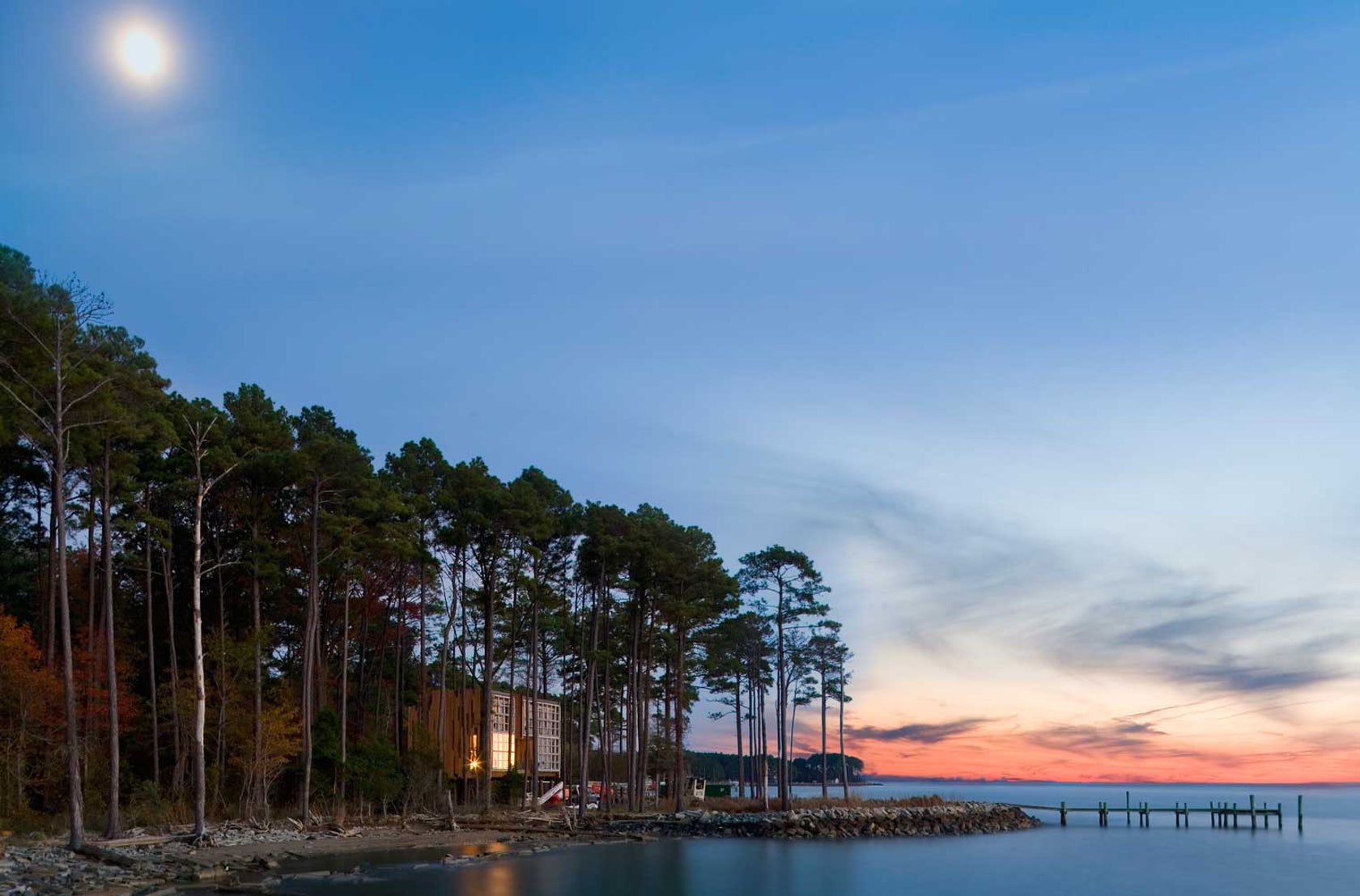 Loblolly House by KieranTimberlake, Taylors Island, MD
Loblolly House by KieranTimberlake, Taylors Island, MD
Fabricated by Bensonwood Homes
Rethinking the way architecture is assembled, Loblolly House was formed as a sustainable, aesthetically moving shelter. The building comprises four elements — equipment, block, cartridge and scaffold — which were fabricated and manufactured simultaneously offsite. Compressing the construction timespan and making use of technology, the design uses fabricated and integrated assemblies with connections that could be made with simple hand tools.
Loblolly’s assemblies were fabricated off site, then attached to an aluminum scaffold system. The exterior skin features retractable glass doors and polycarbonate shutters on the waterfront side of the house. Unlike a traditional sequential building process, Loblolly House was designed so that construction elements could be prepared at the same time, shifting 70 percent of the effort to the factory. All of the house’s systems were pre-integrated into the floor and ceiling panels, termed “smart cartridges,” to distribute radiant heating, hot and cold water, waste water, ventilation and electricity throughout the house.
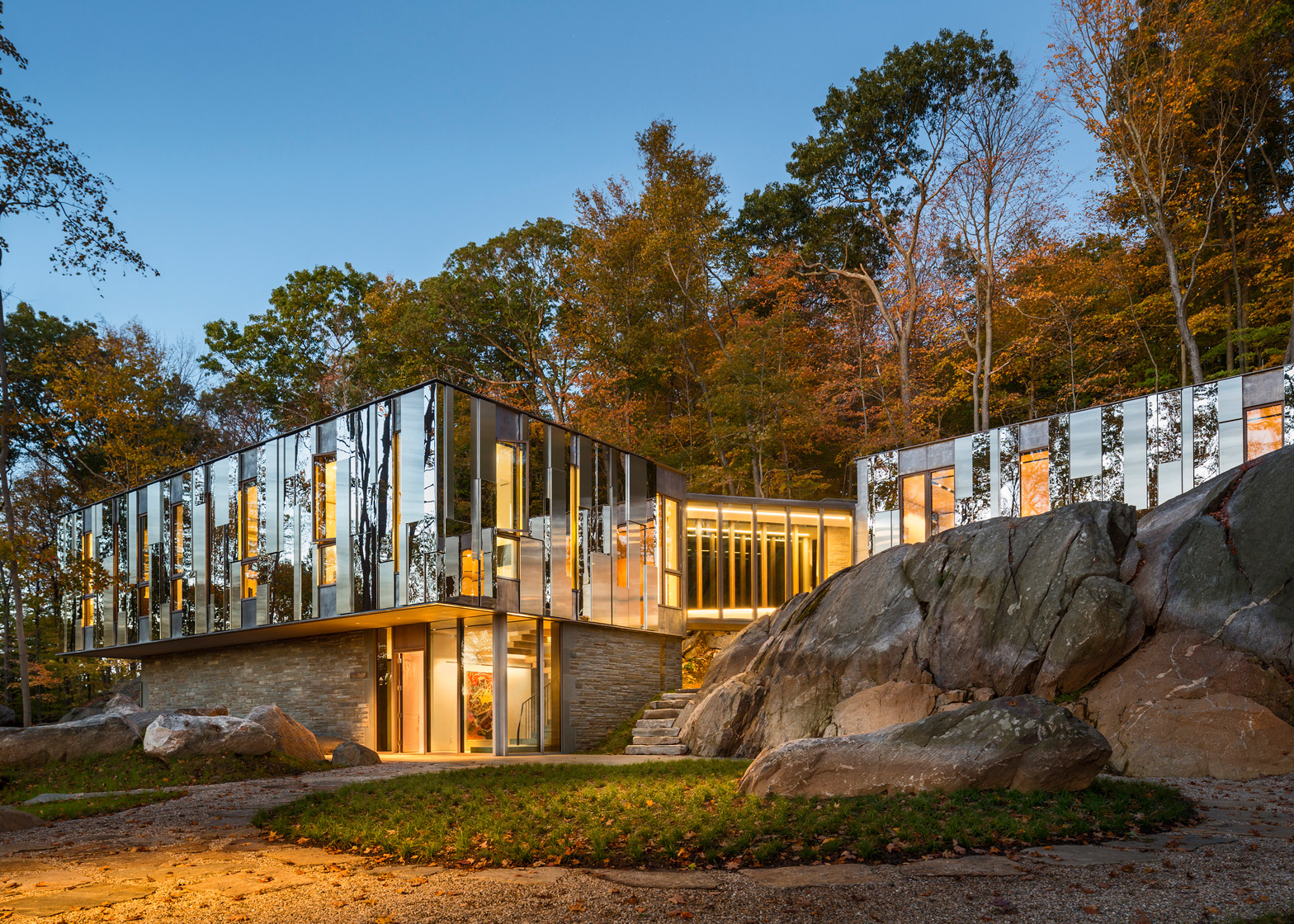

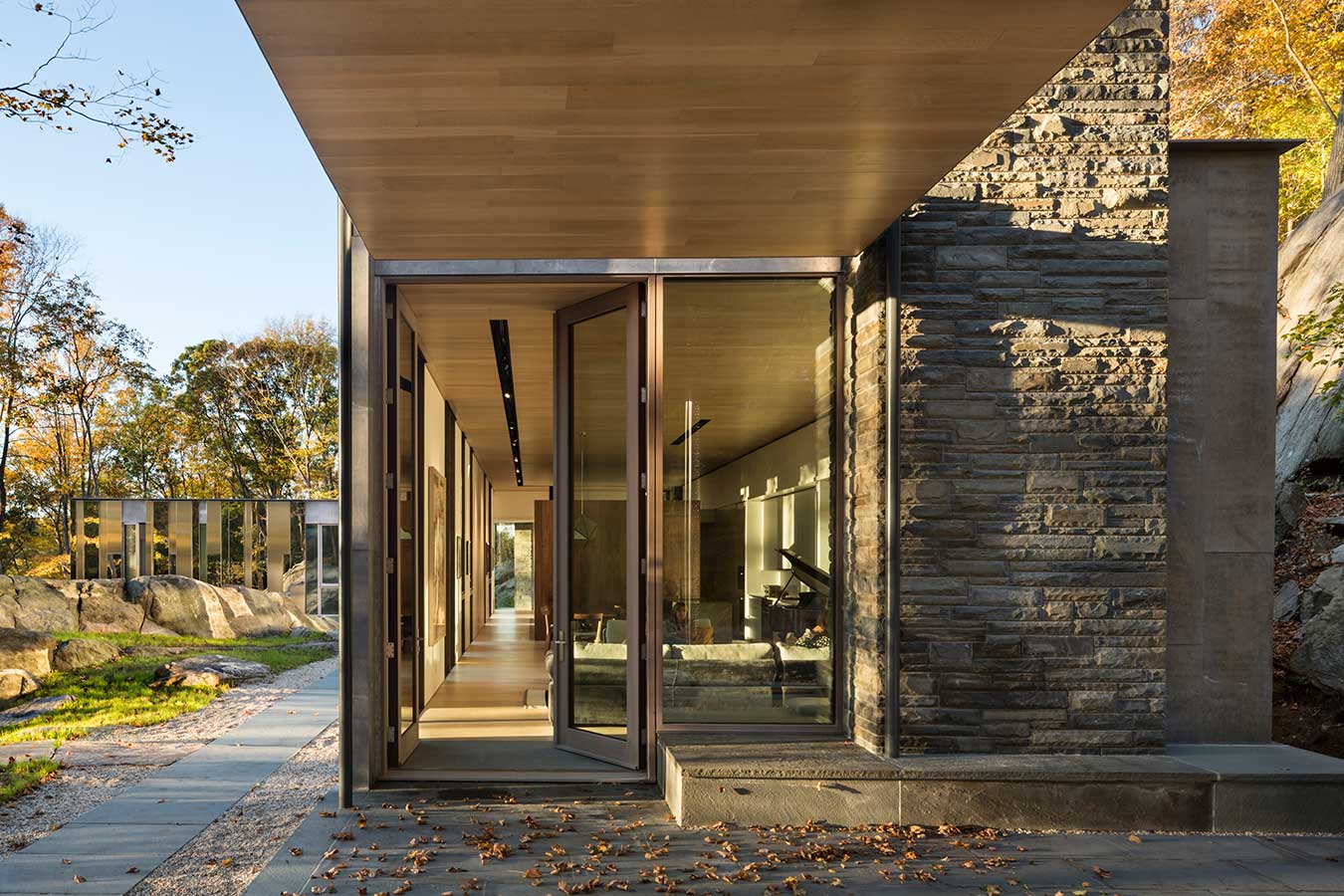 Pound Ridge House by KieranTimberlake, Pound Ridge, N.Y., United States
Pound Ridge House by KieranTimberlake, Pound Ridge, N.Y., United States
Façade by Prutting & Company
This metallic retreat was designed as a “house in the woods,” a place to feel the presence of the surrounding forest. The project was created on its boulder-strewn ridge site, carefully sited within steeply sloped glacial terrain. Three shifting volumes were snugly placed between the rock enclosures and were clad with a stainless steel façade that reflects its context.
The home’s perimeter walls are made of glass, brushed and polished stainless steel, as well as tin zinc-coated copper. The lower level is clad in locally-sourced bluestone, rooting the house into the landscape. The upper level is framed with SIPs, while triple-glazed windows illuminate the interior without reducing the efficiency of the SIP enclosure. Blower door testing and thermal imaging were used to identity leaks in the envelope during construction, which were then patched to further ensure efficiency.
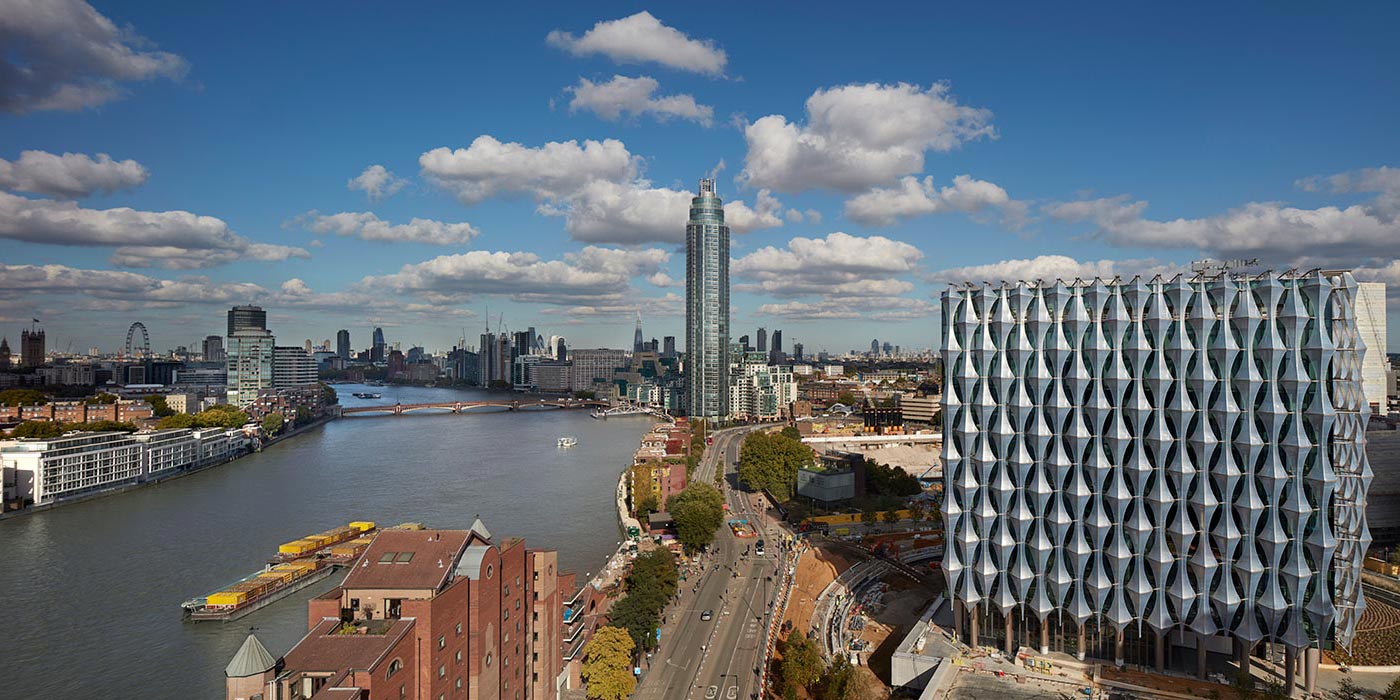
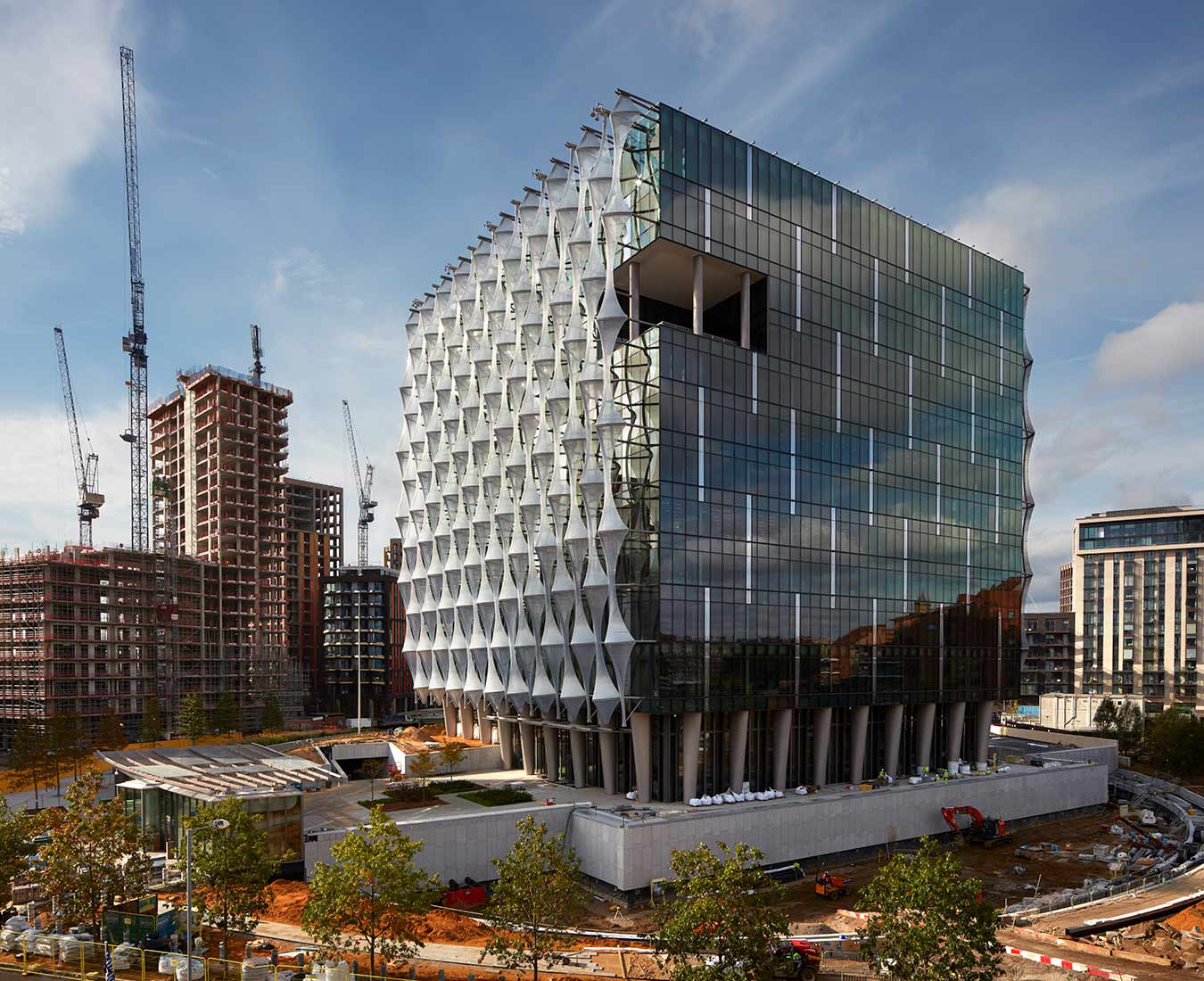
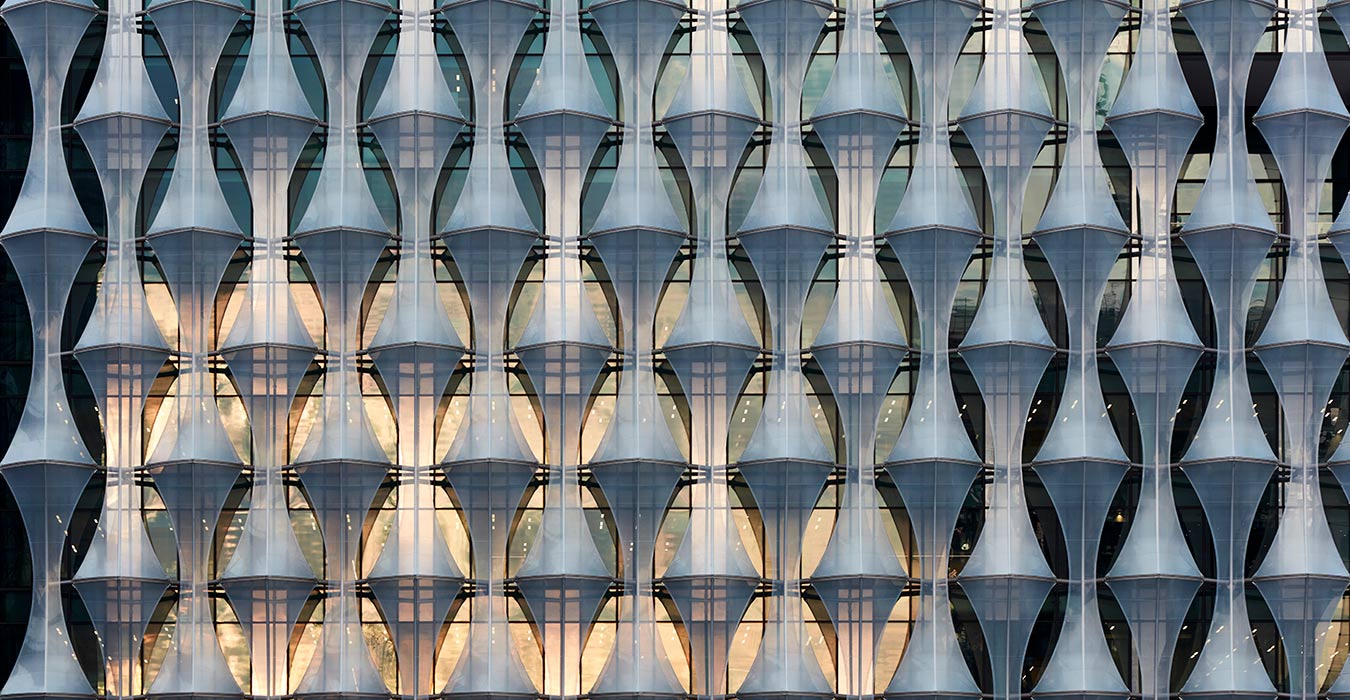 US Embassy in London by KieranTimberlake, London, United Kingdom
US Embassy in London by KieranTimberlake, London, United Kingdom
ETFE by Birdair
Located in Nine Elms on the southwestern bank of the Thames, the new US Embassy in London was made as a modern, timeless, safe and energy efficient embassy for the 21st century. Taking the form of a crystalline cube set atop a monumental colonnade, the project was designed to reflect the core values of democracy — transparency, openness and equality.
The 12-storey cube has a façade of laminated glazing enveloped on two sides with a transparent film of ethylene tetrafluoroethylene (ETFE). The unusual form of the building’s façade is designed to minimize solar gain and glare while still allowing natural light in. The reflective façade shifts in color according to the weather and the position of the sun. Along with the responsibly sourced materials, sustainable initiatives in the building include a ground source heat pump that extracts warmth from the ground, combined heat and power units that generate heat and power simultaneously and demand-controlled ventilation.
Architizer's A+Product Awards is open for submissions, with the Extended Entry Deadline fast approaching on Friday, February 23rd. Get your products in front of the AEC industry’s most renowned designers by submitting today.
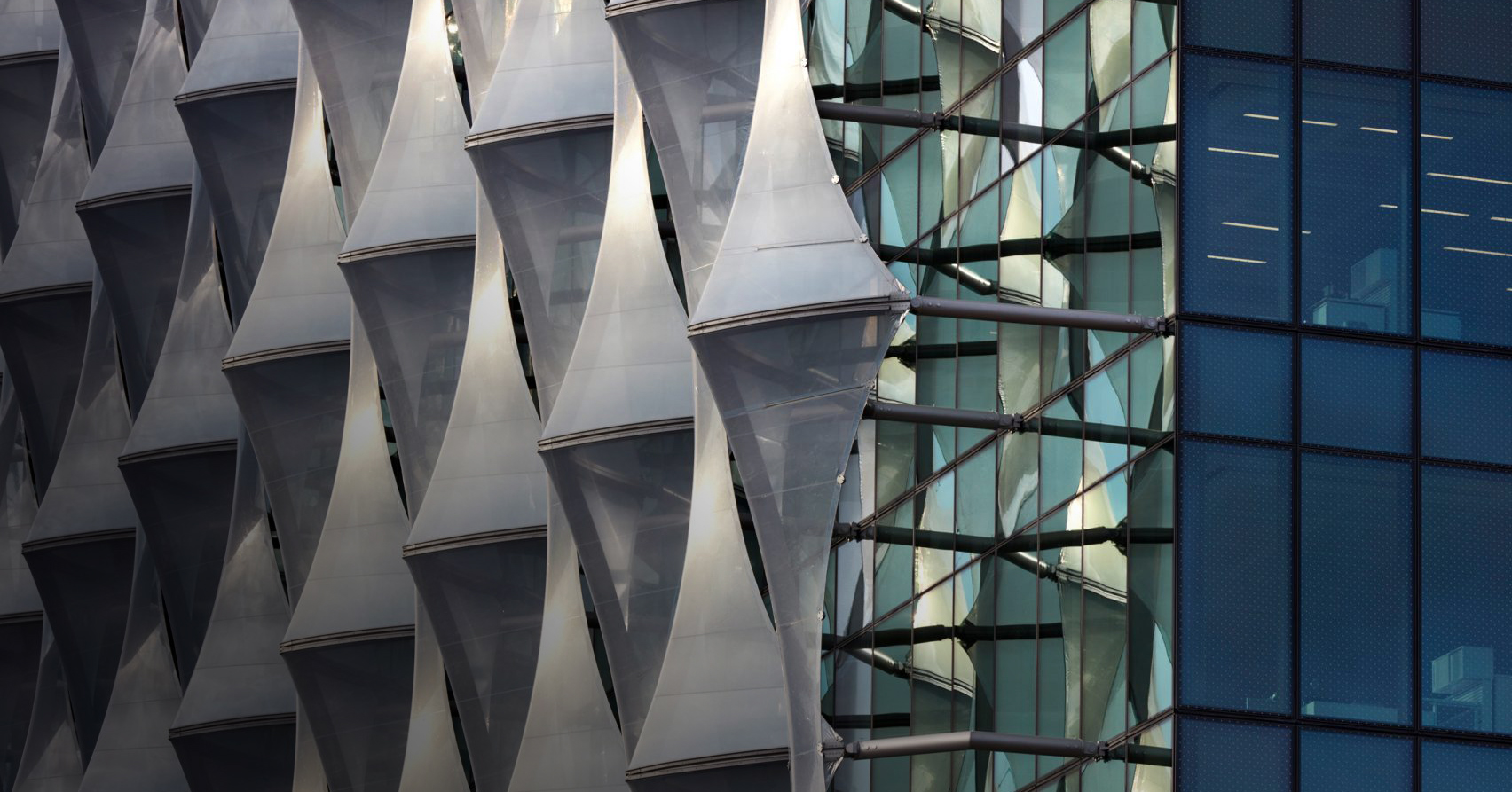





 Loblolly House
Loblolly House  Pound Ridge House
Pound Ridge House  Yale Sculpture Building and School of Art Gallery
Yale Sculpture Building and School of Art Gallery 