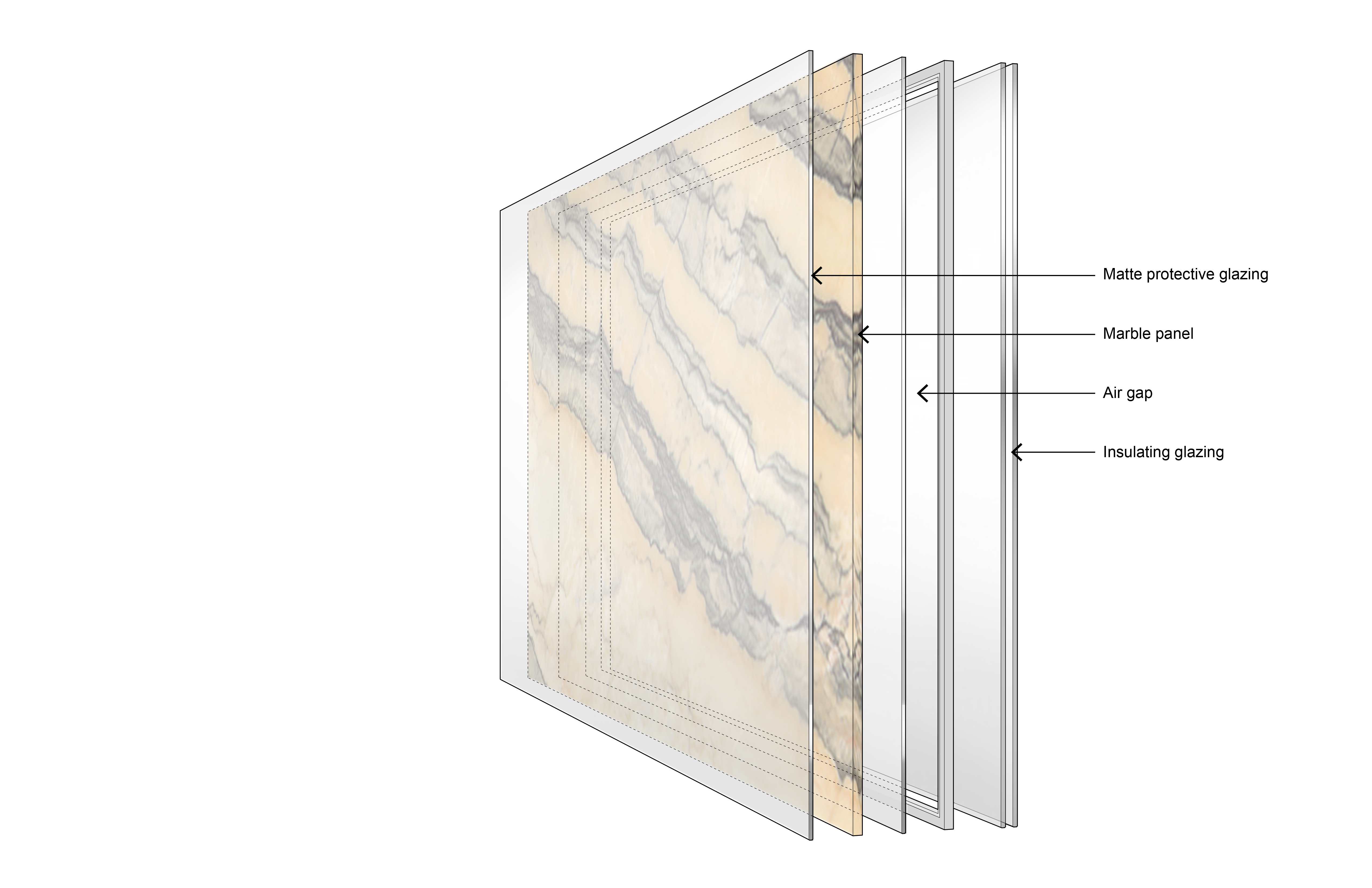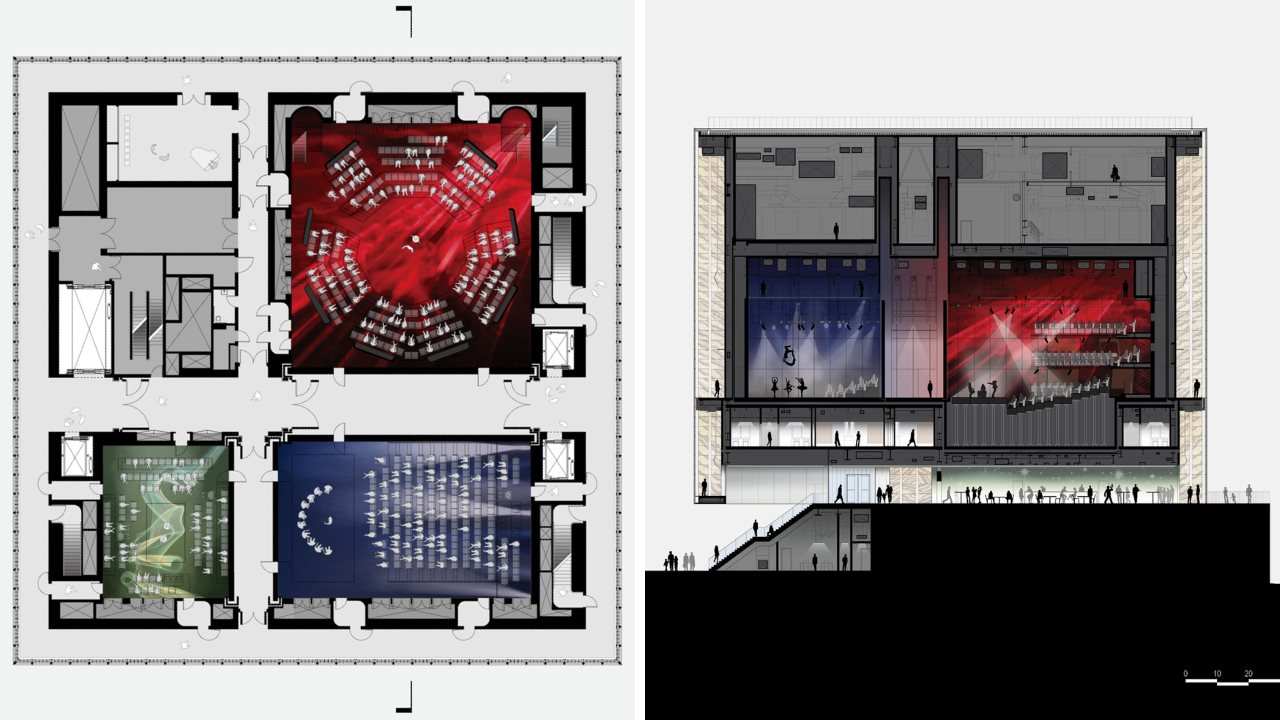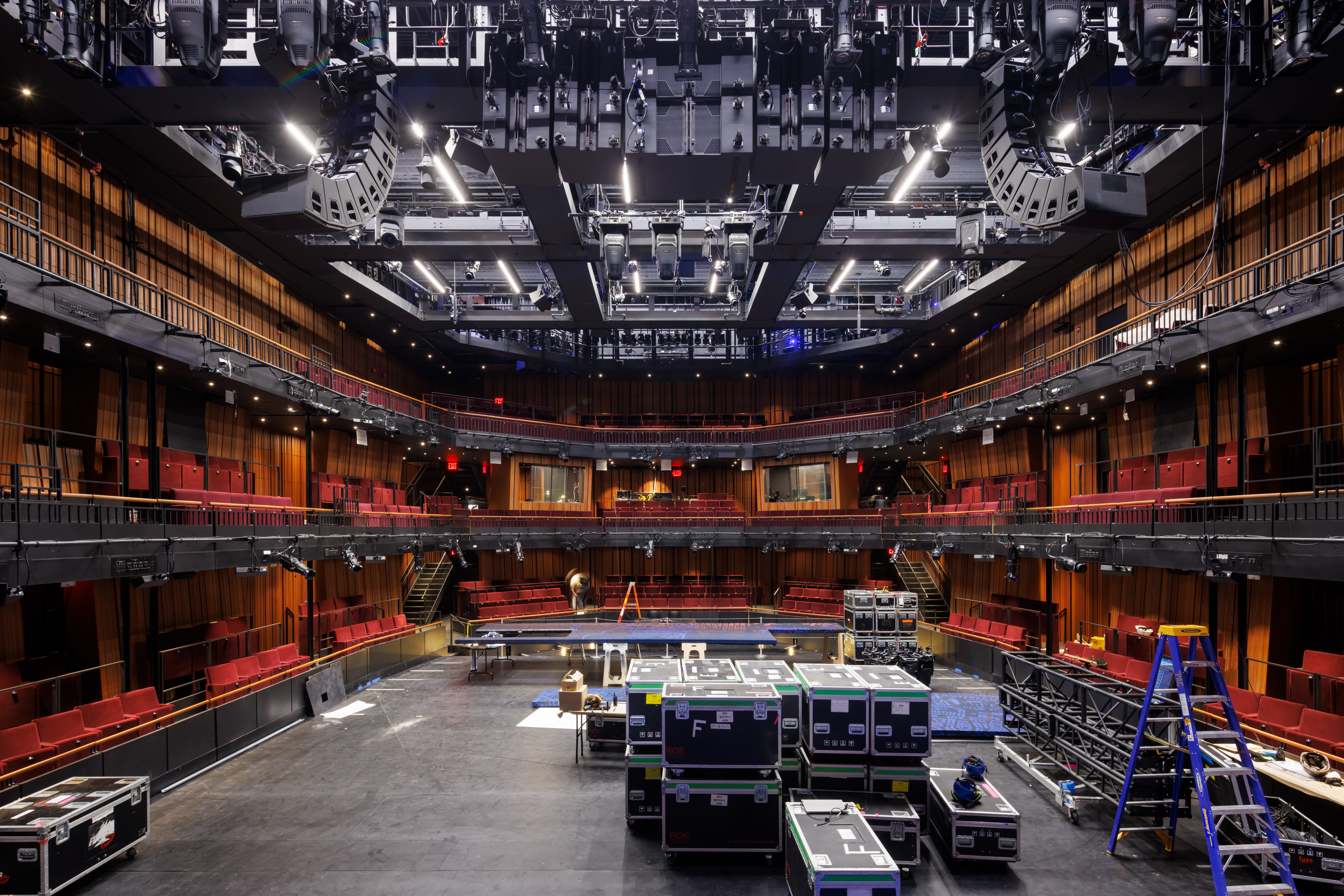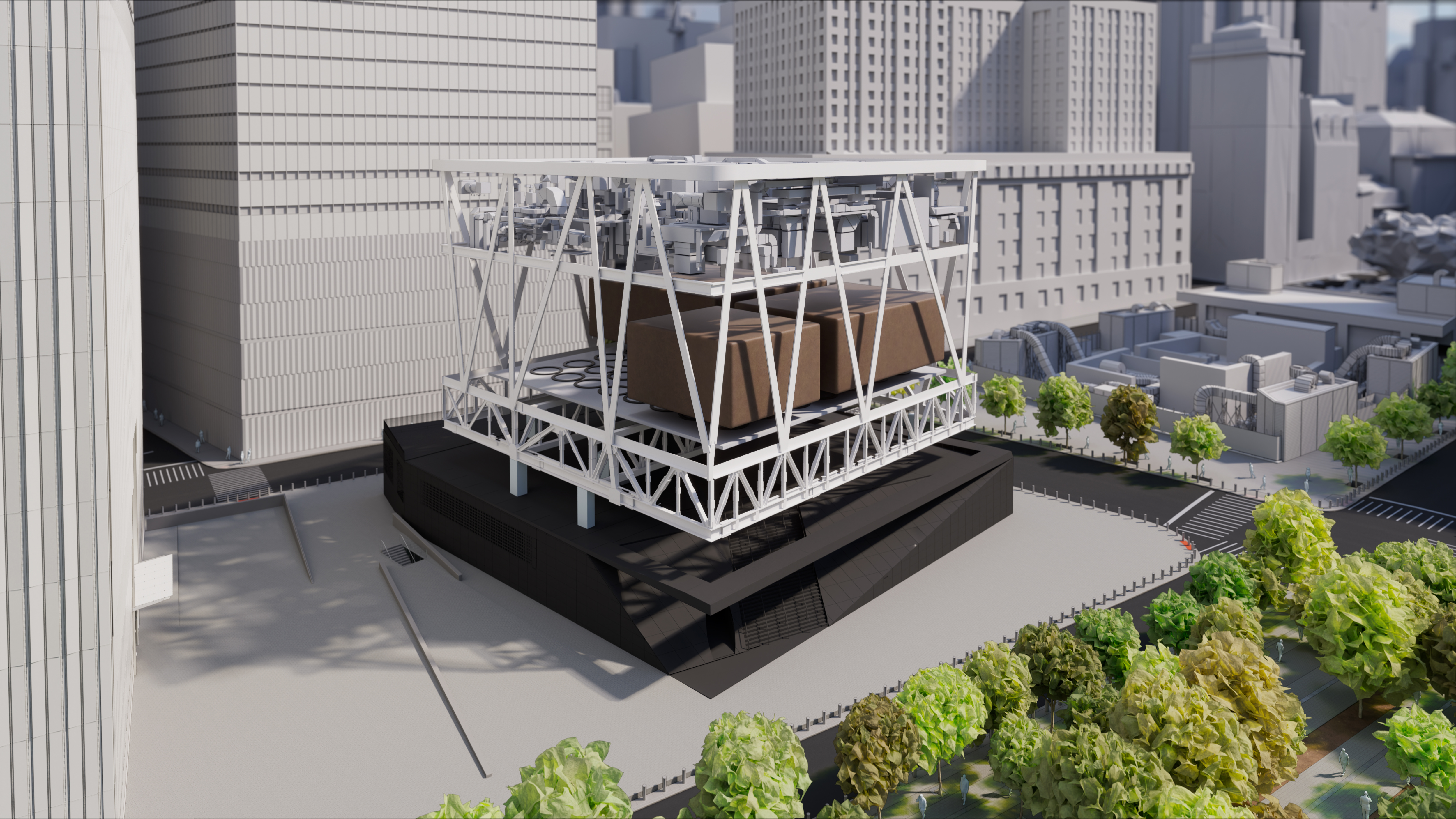Architects, designers and creators: We want to see your boldest ideas and imagery in next season's Architizer’s Vision Awards! To be among the first to receive program updates, sign up for the Vision Awards newsletter.
I’m going to take a leap of faith and say that everyone who’s had a chance to visit the Perelman Performing Arts Center has walked away at least a little impressed. After all, it’s not every day you encounter a building that adapts so naturally to the needs of every performance and audience, making each visit feel fresh and unexpected.
Designed by REX Architecture, PAC is the final piece of the World Trade Center master plan, where a site once defined by loss has been reimagined through architecture, community and culture. First recognized with the A+Award for Unbuilt Cultural Project in 2019 and later awarded the Built Cultural Hall/Theatre prize after completion, PAC reflects REX’s deep expertise in shaping the future of performance spaces.
At Future Fest 2024, Joshua Ramus, the firm’s founding principal, discussed PAC alongside other key projects like the Lindemann Performing Arts Center at Brown University and the Wyly Theatre in Dallas, exploring how each project builds on their vision for adaptable, forward-thinking design. And while these ideas resonate across their work, PAC offers a particularly striking example — one that invites us to consider what lies ahead for performance architecture.
So, what does the future hold? How will PAC’s design influence the next generation of cultural spaces? And how does its presence help reshape the identity of Lower Manhattan? These are just a few of the questions that arise as we dive into the story behind this extraordinary project.
Complexity, Function, Form

Perelman Performing Arts Center at the World Trade Center by REX, New York City, New York

Perelman Performing Arts Center at the World Trade Center by REX, New York City, New York
When you hear the term performance architecture, you’re probably imagining something bold — large, eccentric and designed with the goal to stand out. For years, theaters leaned into spectacle, focusing on form to make a statement. But that’s not the direction REX took with the Perelman Performing Arts Center (PAC). Instead, PAC embraces a different philosophy, one rooted in simplicity on the surface, with complexity revealed over time.
“Some architects want to create complex buildings that reveal themselves to the user over time. We wanted to create the inverse — a building that seems incredibly simple, yet, every time you visit, you have a radically different experience and the more you engage with it, the harder it becomes to understand how all these experiences are contained within one seemingly small, simple structure,” explains Ramus.
PAC’s design shifts focus away from architecture as spectacle, directing attention instead toward the experiences it enables. With its understated marble-wrapped cube, the building achieves complexity through the performances it supports, rather than through form alone.

Perelman Performing Arts Center: Diagram of the façade materials
The façade is constructed from ½-inch-thick translucent Portuguese marble, laminated with glass to prevent water infiltration and manage thermal expansion. During the day, the marble panels give the structure a grounded, stone-like presence. At night, light from within passes through the marble, causing the building to glow softly, hinting at the creative energy inside. Each panel’s veining is carefully arranged through book-matching to create symmetrical patterns on all sides, adding a subtle layer of precision beneath the simplicity.
Radical Flexibility: Adaptive Performance in Action

Perelman Performing Arts Center: Floor plan / Section of the three theaters

Perelman Performing Arts Center: Mechanical infrastructure beneath the stage
Building on this idea that the space is tailored towards the function it serves, PAC functions as an adaptable system that evolves with each performance. Three reconfigurable theaters — the Zuccotti, Nichols and Duke — are at the heart of this system. Rather than operating as independent spaces, these theaters work together to offer ten distinct layouts, with configurations ranging from intimate setups to expansive formats.
As Ramus put it, “The idea was for the building to react to the art, not the art to the building.” This philosophy is reflected in the mechanics behind PAC’s design. Modular floor systems, moving balconies and adjustable seating arrangements — adapted from container-moving technology — allow for 62 possible stage-audience configurations. These tools offer not just variety but efficiency, minimizing the resources needed for reconfiguration.

Perelman Performing Arts Center: Modular configurations of the theaters in various layouts
The flexibility extends beyond the stage. Public and backstage areas can shift depending on the performance, with spaces transforming fluidly between front-of-house and back-of-house roles. Audience arrangements are equally versatile, with patrons positioned along the theater’s perimeter, clustered at the center, or even surrounding the performers. This approach gives each visit a sense of discovery—as if every performance unlocks a new possibility within the same structure.

Perelman Performing Arts Center at the World Trade Center by REX, New York City, New York
This design philosophy culminates in what REX refers to as a “mystery box” — a building that offers something new and unexpected each time. By striking a careful balance between mechanized and manual systems, PAC allows for quick reconfigurations without overwhelming complexity. The result is a performance space that adapts effortlessly, giving both artists and audiences the freedom to explore and innovate in ways not typically possible in traditional venues.
Sound as Architecture
PAC’s acoustic design aligns with the building’s core philosophy: “adaptability without compromise.” More often than not, multi-use venues try to perform well across various formats, but as a result they excel at none. PAC avoids this by treating sound as a malleable tool, shaped to fit the unique needs of each performance. But how? Two main aspects stand out.
1. The Acoustics of a Forest Clearing

Perelman Performing Arts Center at the World Trade Center by REX, New York City, New York
Rather than locking in one acoustic identity, the building allows sound to shift and adjust with each performance.
Ramus recalls what Carl Giegold from Threshold Acoustics told him: “We need to create a forest clearing,” Carl told me. “Why? It’s a boundaryless space. And that doesn’t mean the sound goes out and never comes back—the sound goes out and it will eventually hit something—leaves, branches, trees—and it will always come back. So this holds the energy, but you just don’t know the acoustic signature of the space. In this space, we could then create different acoustic signatures depending on the performance.”
To replicate this effect, PAC uses walnut planks with scoops cut by crown molding knives. Each plank has one, two, or three scoops, ensuring varied reflections. Arranged in 258 possible combinations, the planks scatter sound unpredictably, similar to how leaves and branches diffuse sound in a forest. This setup prevents sound waves from following set paths, creating an acoustic environment that holds energy while remaining adaptable to different performances. Variable acoustic banners within the catwalks allow fine adjustments, letting sound engineers shape reverberation and reflection to fit the needs of each show.
2. The Box-in-a-Box: Keeping the World Out

Perelman Performing Arts Center: Cutaway view showcasing the modular, box-in-a-box theater design
PAC’s theaters not only shape sound internally but also block external noise; this feature is critical given the building’s location above train lines, highways and high-security infrastructure. Each theater operates as a box-in-a-box, meaning it is an independent structure within the larger building. This design isolates the theaters from vibrations and noise generated by the bustling infrastructure below.
These internal boxes sit on high-density rubber pads, which absorb vibrations and prevent sound transfer between theaters. This ensures that multiple performances can run simultaneously without interference. The layers of the structure, along with the rubber isolation, create a controlled acoustic environment free from external disruption.
The Future is Flexible
With all of this in mind, one thing is certain: the PAC sets a new standard for performance spaces, one that prioritizes adaptability, function and creative freedom over spectacle.
REX’s approach shows that the future of performance architecture lies in spaces that are not only beautiful but agile, built to change with the needs of each production. The Perelman Performing Arts Center, with its “mystery box” design and creative use of materials, marks a beginning of a new era — one where architecture no longer dictates the experience, but supports it, giving art and performance the freedom to take center stage.
Register to view the recording of Joshua Ramus’ 2024 Future Fest presentation, in which he presents the genius of the Perelman Performing Arts Center’s flexible design in detail:
Architects, designers and creators: We want to see your boldest ideas and imagery in next season's Architizer’s Vision Awards! To be among the first to receive program updates, sign up for the Vision Awards newsletter.




