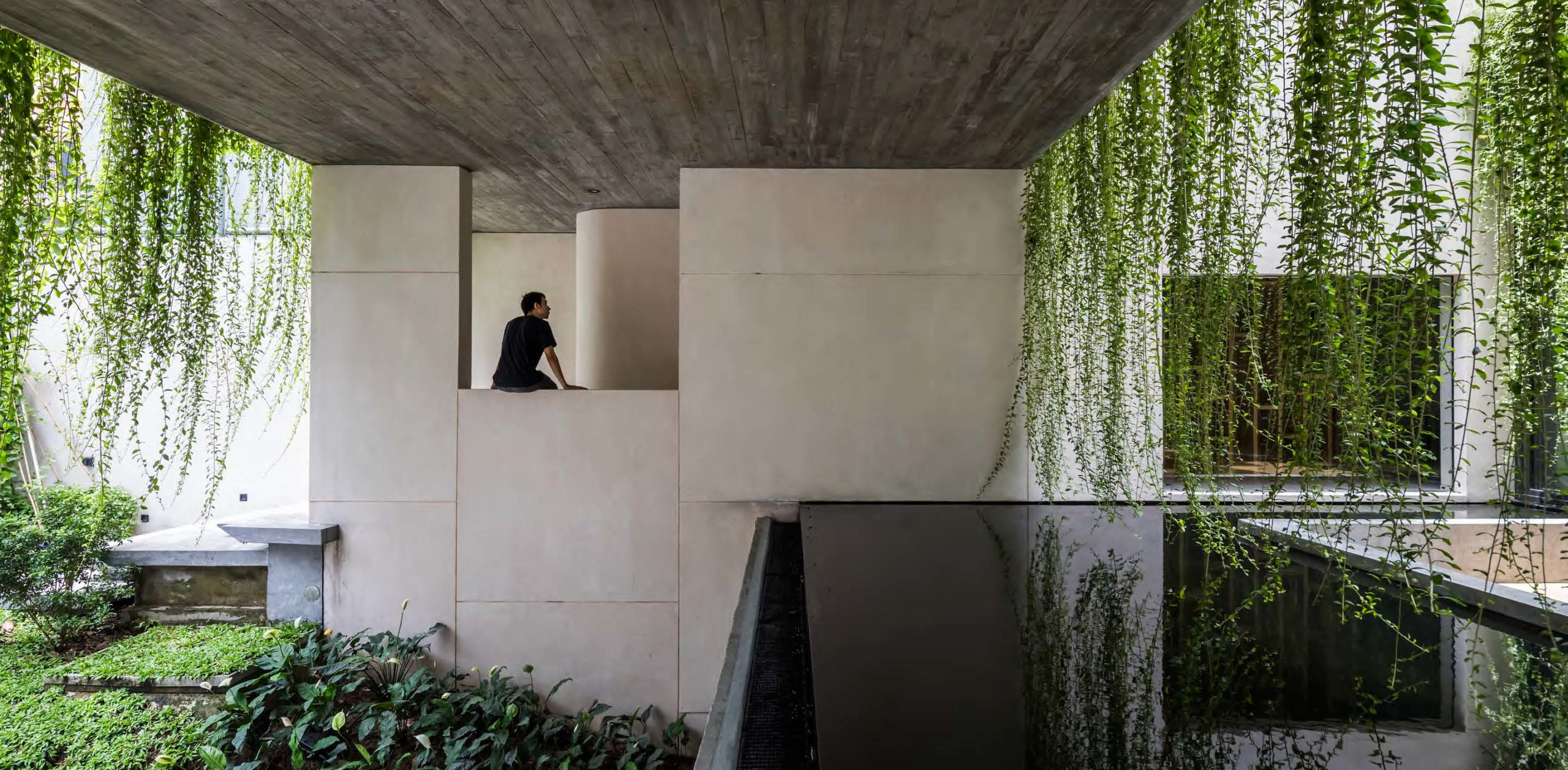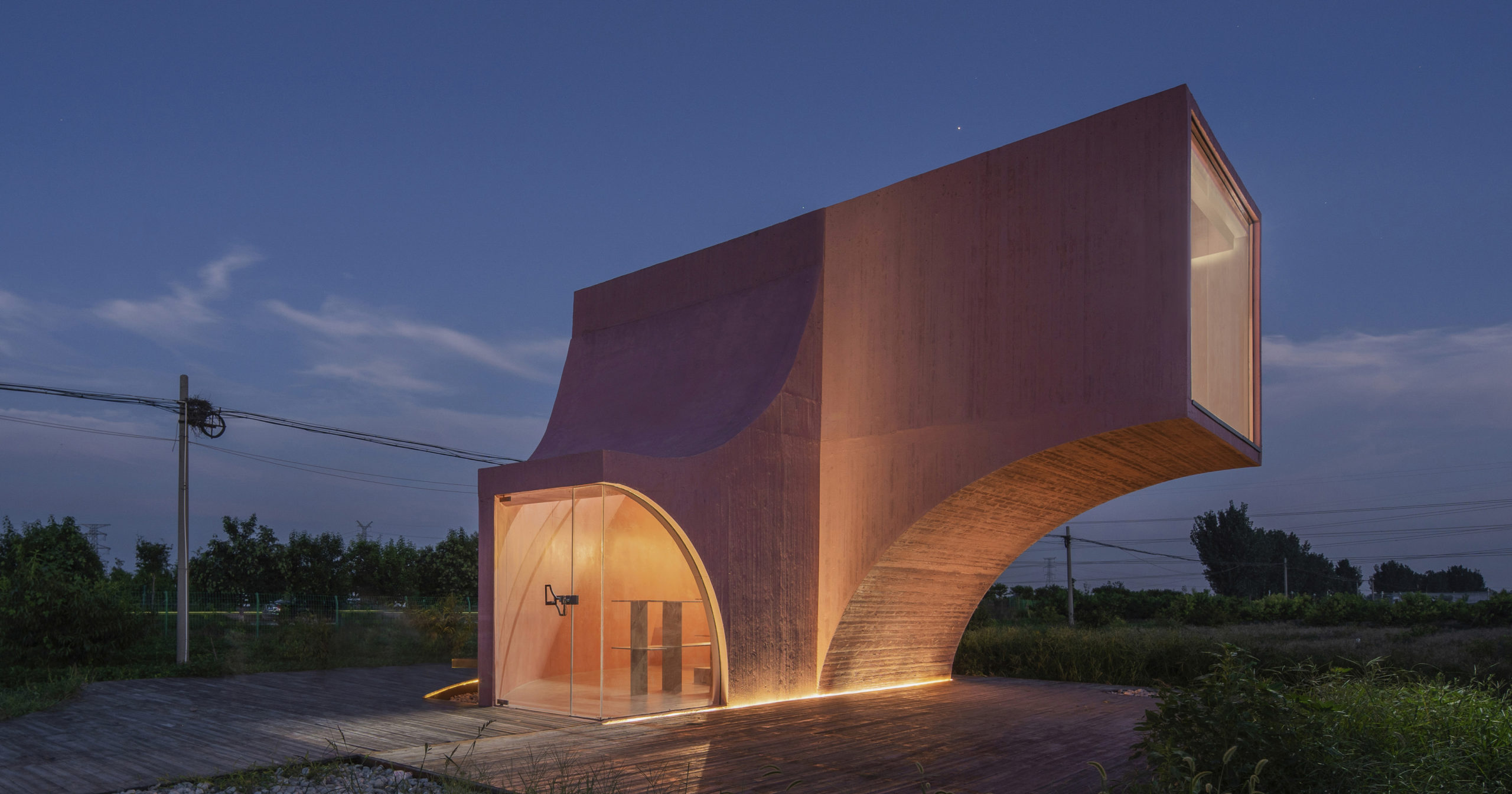Architects: Want to have your project featured? Showcase your work by uploading projects to Architizer and sign up for our inspirational newsletters.
Architizer’s journal is fuelled by the creative energy of the thousands of architects from around the world who upload and showcase their incredible work. From conceptual designs to projects under construction to completed buildings, we are proud to serve as a platform for showcasing global architectural talent and the brilliance of visualizers, engineers, manufacturers, and photographers who are crucial members of the industry. A stellar drawing, rendering or photo, as well as a detailed project description, can go a long way in making a project stand out, as does tagging the stellar contributors on a project.
Firms who upload to Architizer share their work with professionals and design enthusiasts through our Firm Directory and Projects database. They also gain exposure by having their projects shared on our Facebook, Instagram, and Twitter pages, as well as in our Journal feature articles. Indeed, through these various channels, hundreds of thousands of people in the global design community have come to rely on Architizer as their architectural reference and source of inspiration. In 2022, we’ll be rounding up our database’s top 10 most-viewed, user-uploaded architecture projects at the end of each month:
10. St. John’s Park
Ballman Khapalova | Concept
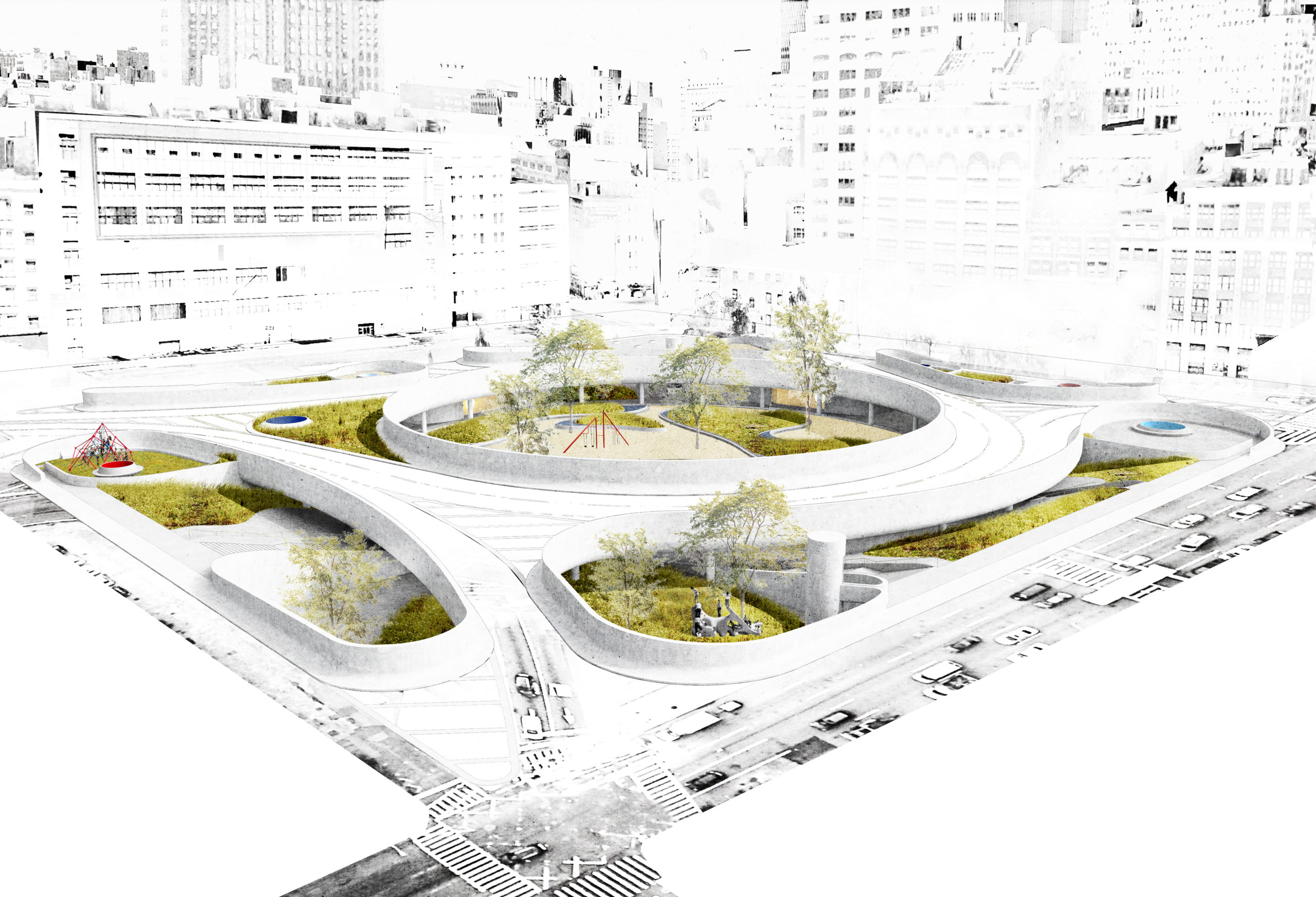
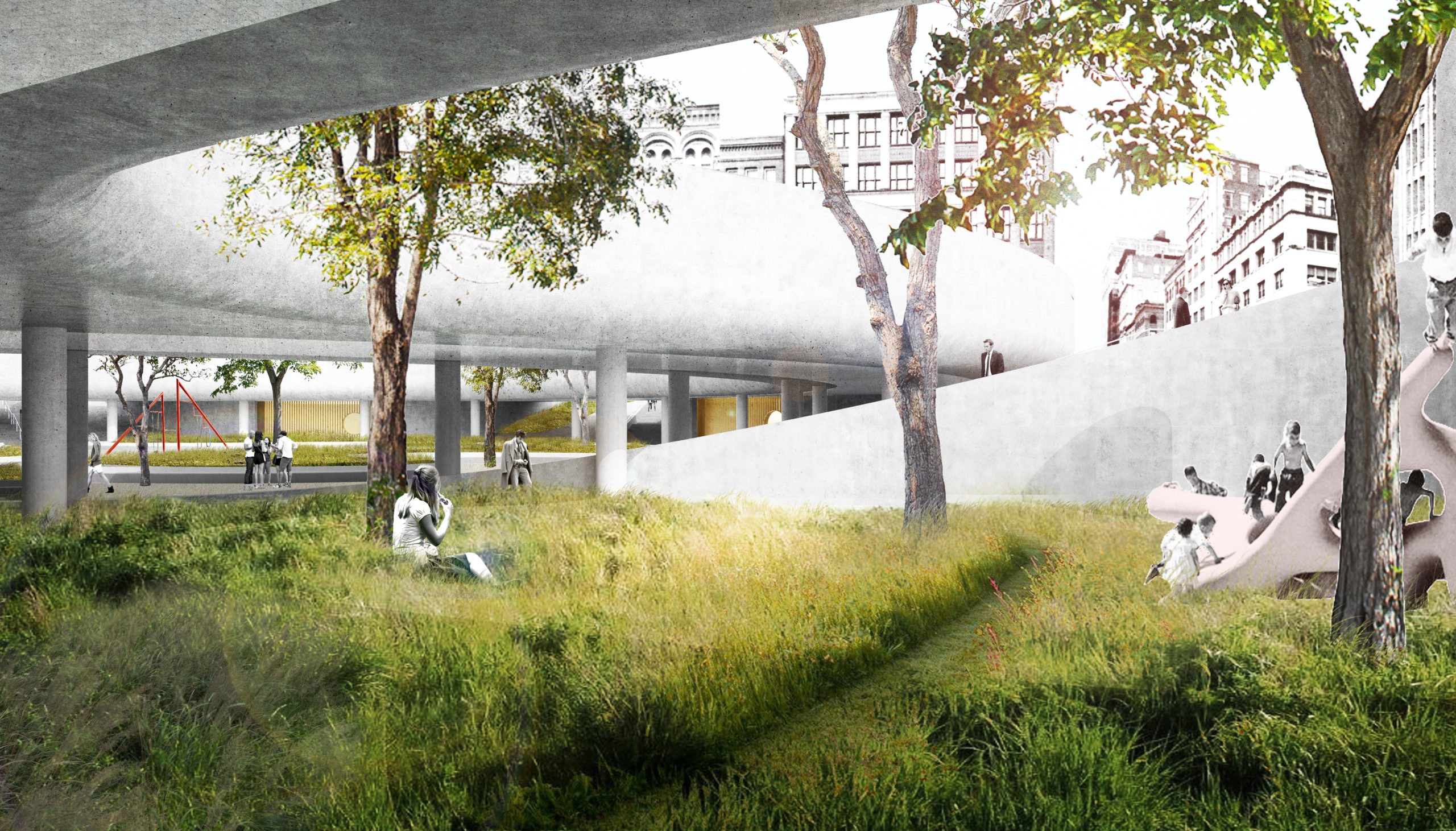
Every day 100,000 people pass through the Holland Tunnel. Unbeknownst to many of these travelers, a secret garden sits at the center of the rotary that distributes traffic into Manhattan via five directions. St. John’s Park remains inaccessible, unbuilt and unbuildable due to this complex traffic infrastructure.
Rather than designing around it, Ballman Khapalova embrace the existing, looping infrastructure in their redesign of the area. They excavate the center of the site, inviting pedestrians to enter from beneath the existing roadway. The loop acts as a sinuous spine that structures and protects a series of tiny piazzas, wild gardens, dog parks, and playgrounds. Meanwhile, the parks’ protective walls serve the double function of framing a picturesque views that beckons vehicles entering the city.
9. Terrace House
Aidlin Darling Design | San Francisco, CA, United States
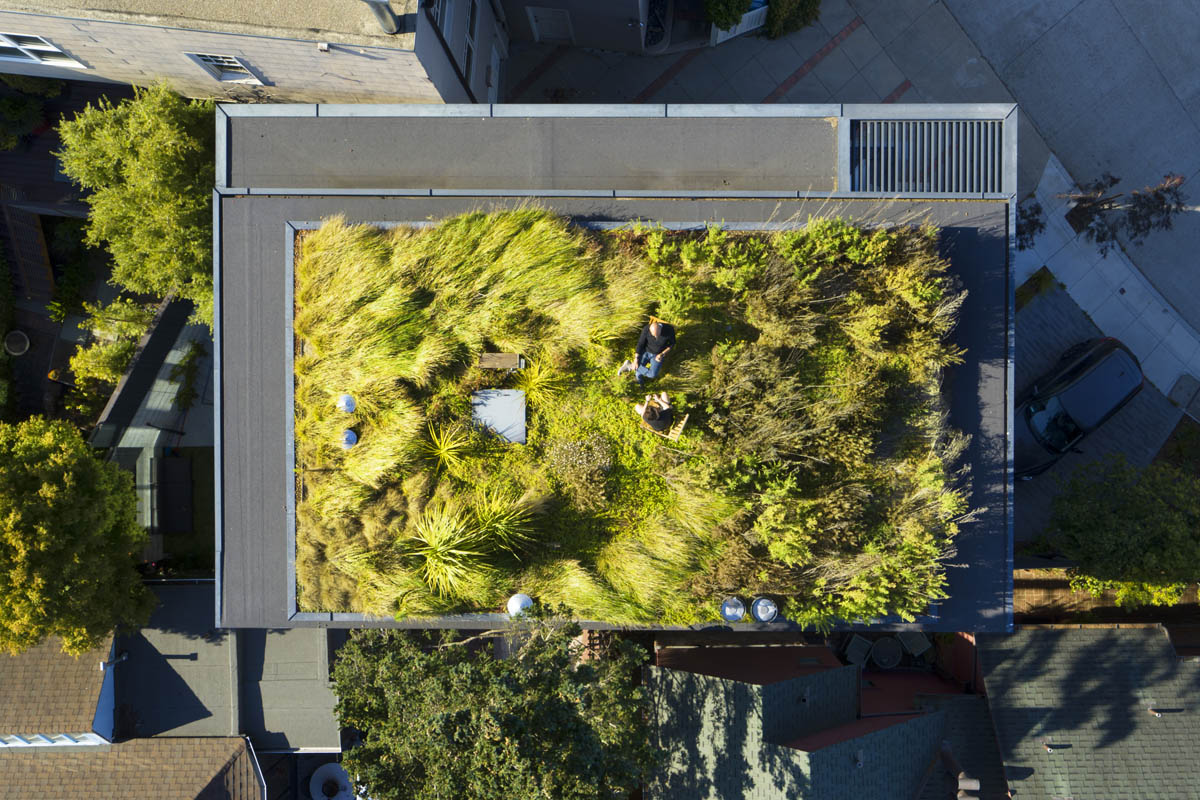
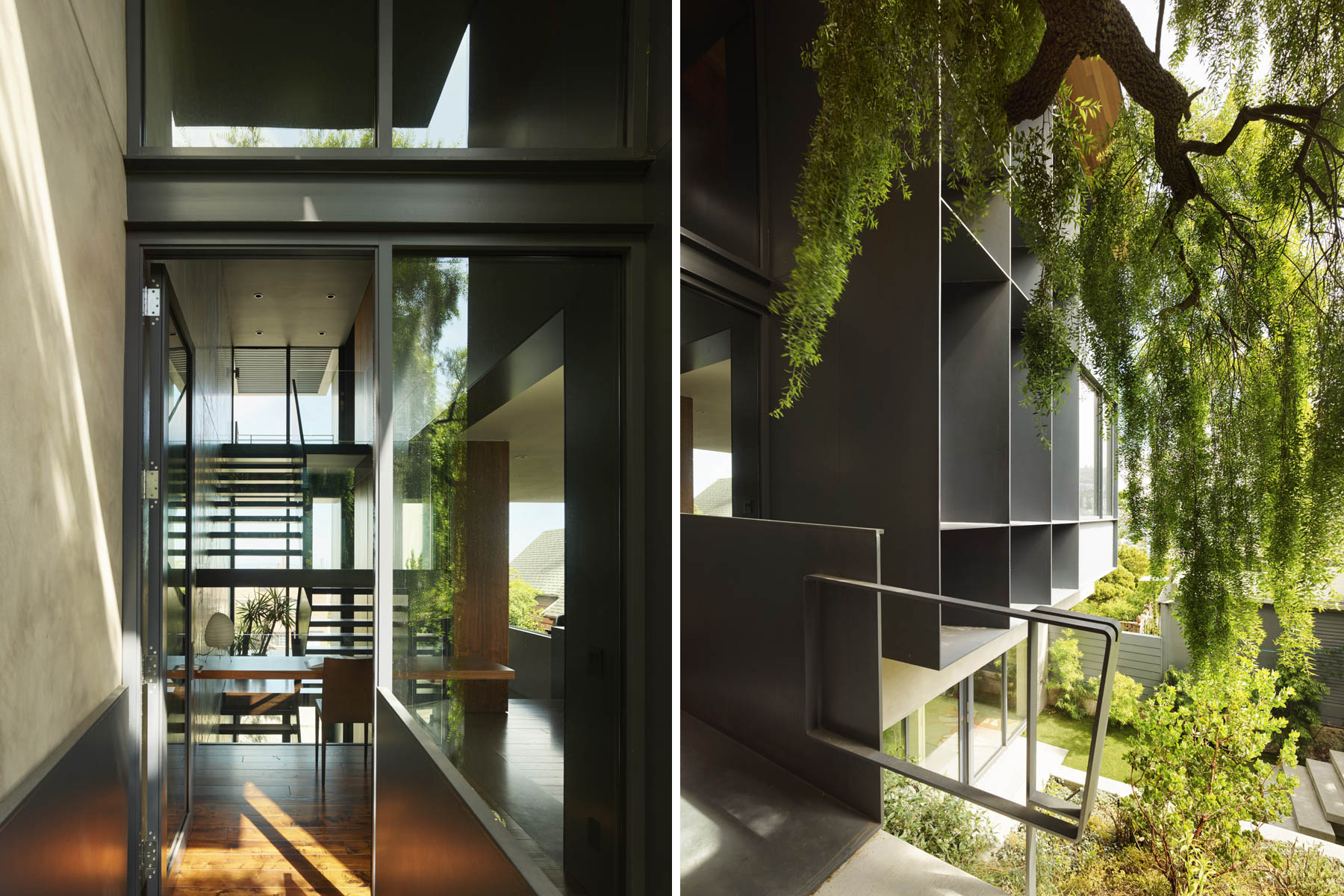 Aidlin Darling Design executed a daring remodel of a non-descript, two-story hillside residence, transforming the 1950s structure into a dramatic three-story home. The design consciously leverages the site so that the building frames remarkable views of the city of San Francisco to the east and Sutro Tower to the west.
Aidlin Darling Design executed a daring remodel of a non-descript, two-story hillside residence, transforming the 1950s structure into a dramatic three-story home. The design consciously leverages the site so that the building frames remarkable views of the city of San Francisco to the east and Sutro Tower to the west.
Updating a retro modern aesthetic in contemporary materials, the front and rear facades employ 20-foot-tall, 30-inch-deep steel brise soleils, which multitask by deflecting light while filtering desirable views and editing out less picturesque ones.
8. KT Residence
Tomi Atelier | Vientiane, Laos
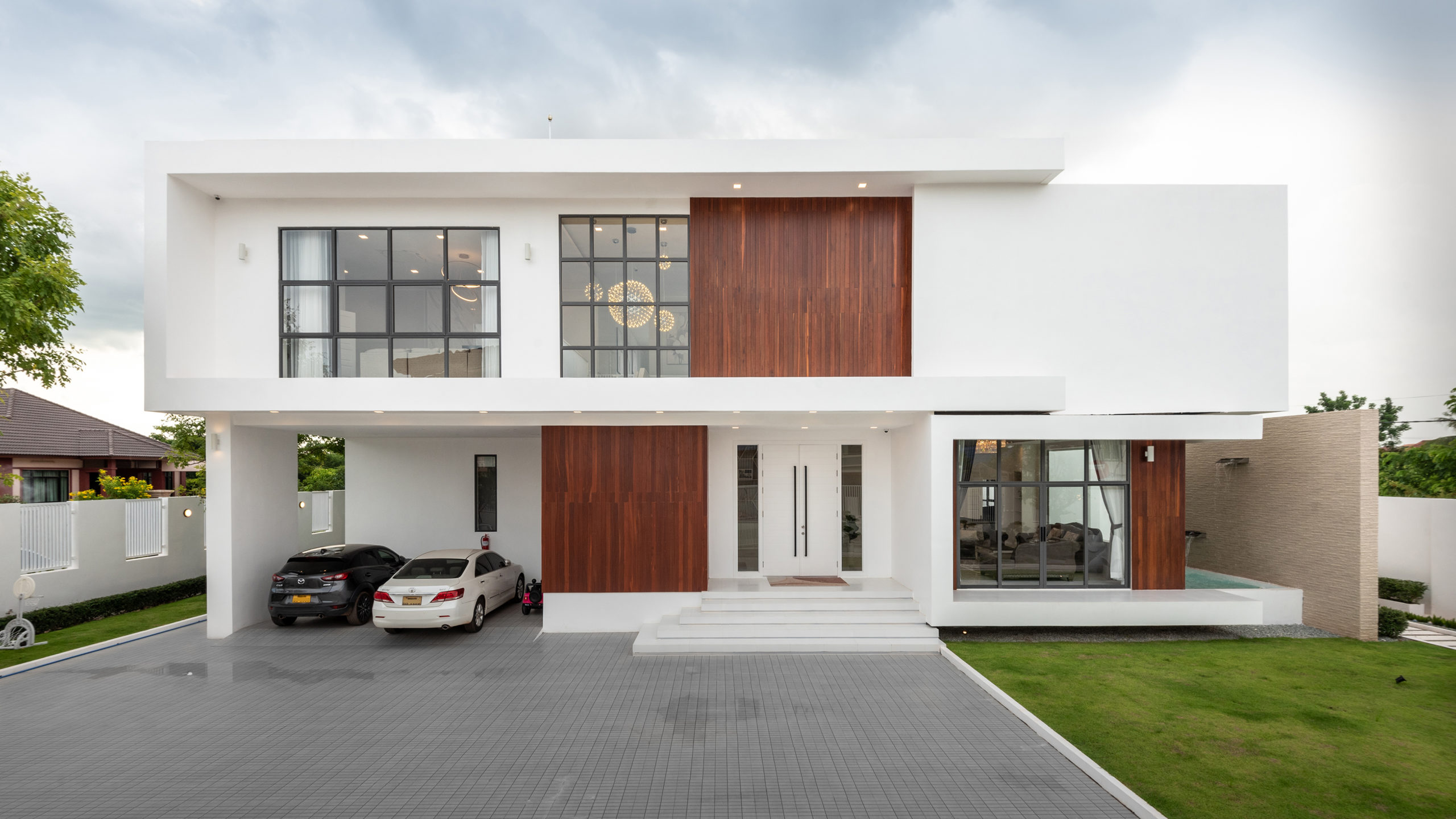
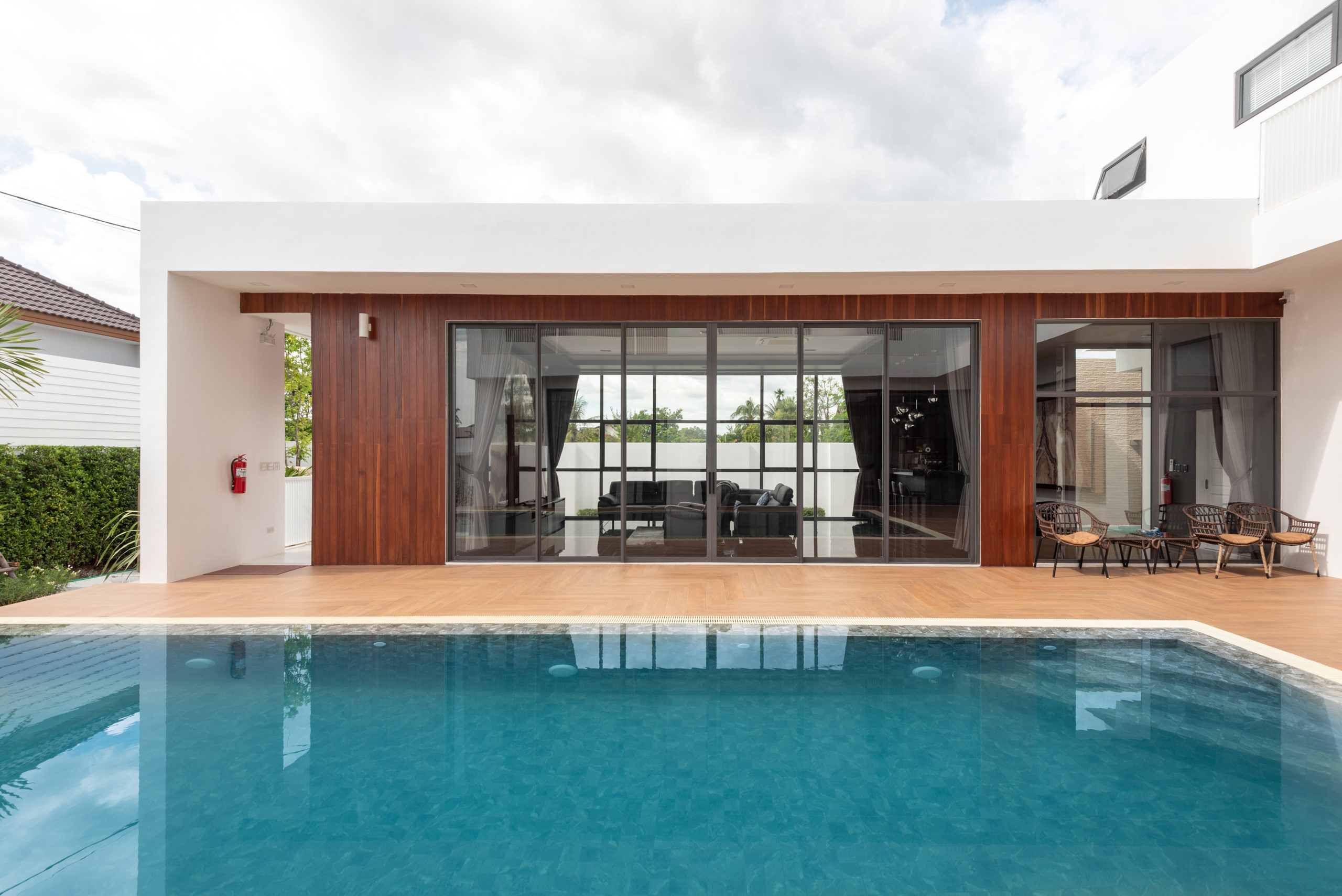 Tomi Atelier describes their design concept as transforming a “deconstructed box to a newly restructured space.” That is to say, they envisioned broken-down boxes that were reshaped to form new spaces with unique moods and tones that are catered to the owner’s lifestyle. While the individual spaces themselves were considered to be important, seamless transitions were given equal weight in their conception. Take, for example, the incorporation of a swimming pool in the middle of the house, which acts as a pivot point between the dining and reception areas, as well as the dry kitchen.
Tomi Atelier describes their design concept as transforming a “deconstructed box to a newly restructured space.” That is to say, they envisioned broken-down boxes that were reshaped to form new spaces with unique moods and tones that are catered to the owner’s lifestyle. While the individual spaces themselves were considered to be important, seamless transitions were given equal weight in their conception. Take, for example, the incorporation of a swimming pool in the middle of the house, which acts as a pivot point between the dining and reception areas, as well as the dry kitchen.
7. ShuiFa Info Town Property Exhibition Centre
aoe | Jinan, China
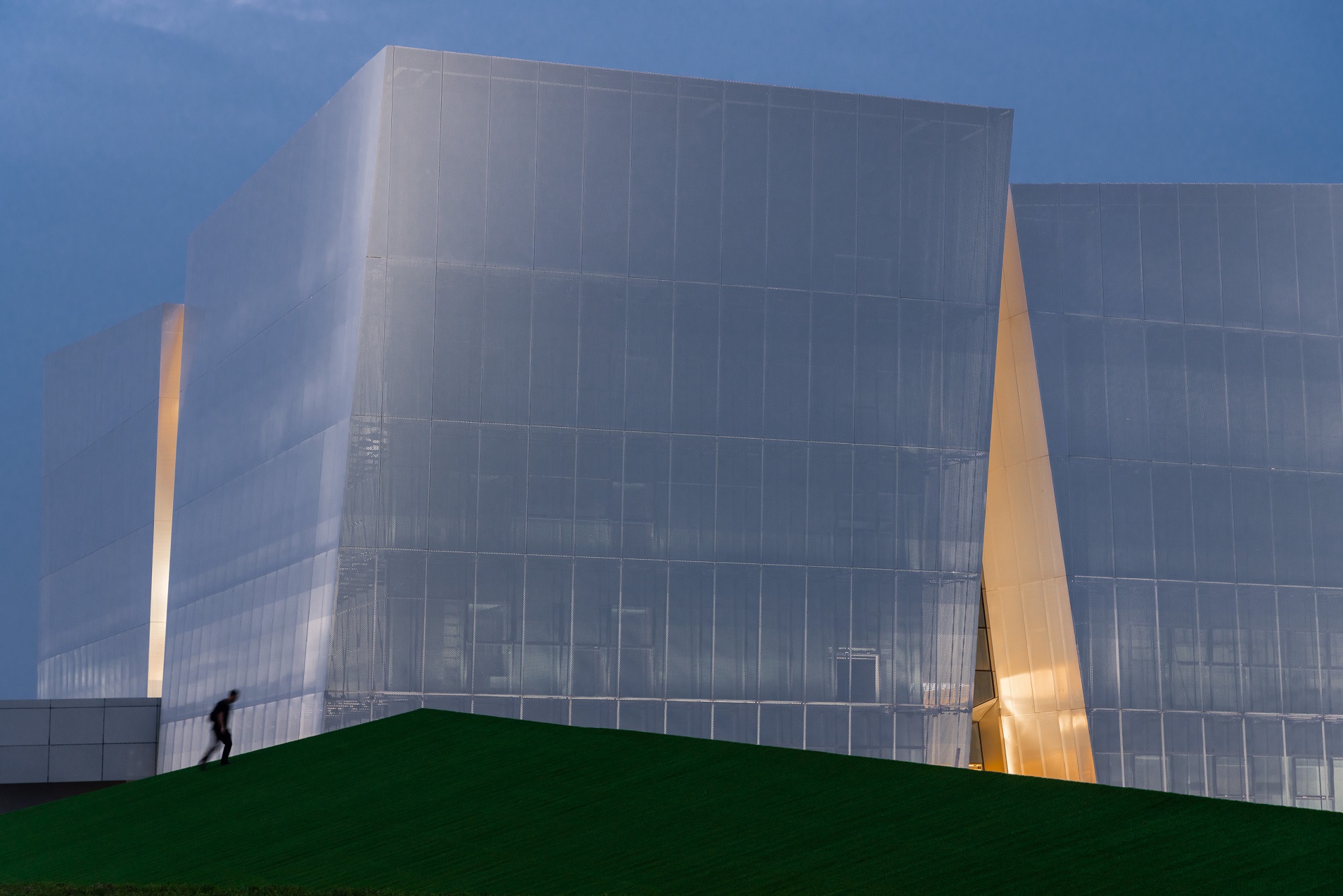
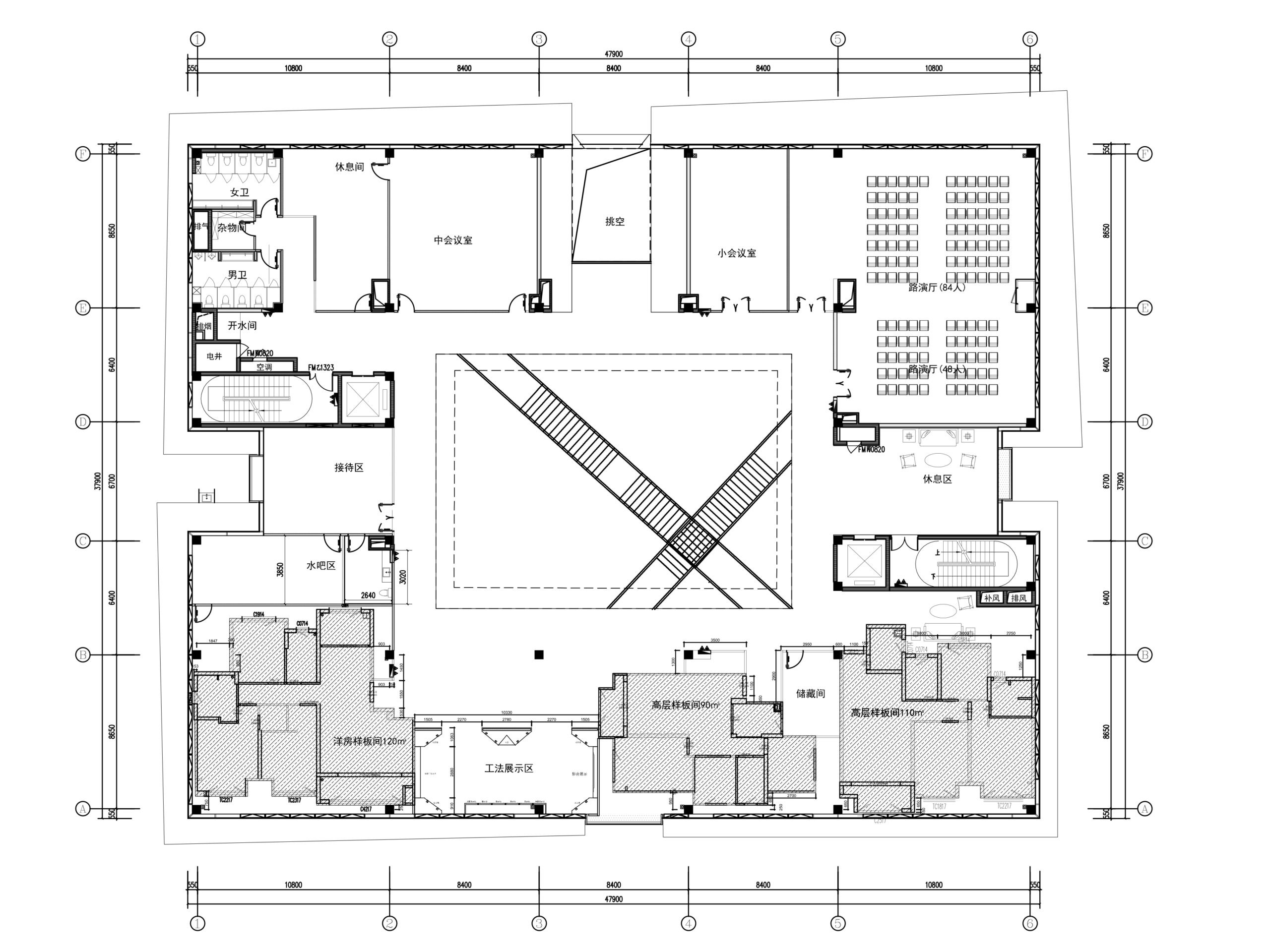 The site for this exposition center is a largely empty, sprawling farmland, surrounded by weeds and several ominous high-voltage line towers. Conscious of this context, aoe conceived of an introverted volume with a façade that acts as showpiece element in the landscape.
The site for this exposition center is a largely empty, sprawling farmland, surrounded by weeds and several ominous high-voltage line towers. Conscious of this context, aoe conceived of an introverted volume with a façade that acts as showpiece element in the landscape.
A perforated plate curtain wall separates the inside from out; its mountains sections are slanted, leaving gaps where they meet that evoke the mouth of a cave. Entrances are nestled within these crevices. Upon entry, the outer world is only glimpses through the irregular openings. After the sun sets, light beams out of these perforated plates and the building glows like a beacon shining in the wilderness.
6. Rose Garden Boutique Hotel
JSPA Design | Huzhou Daixi, Zhejiang, China
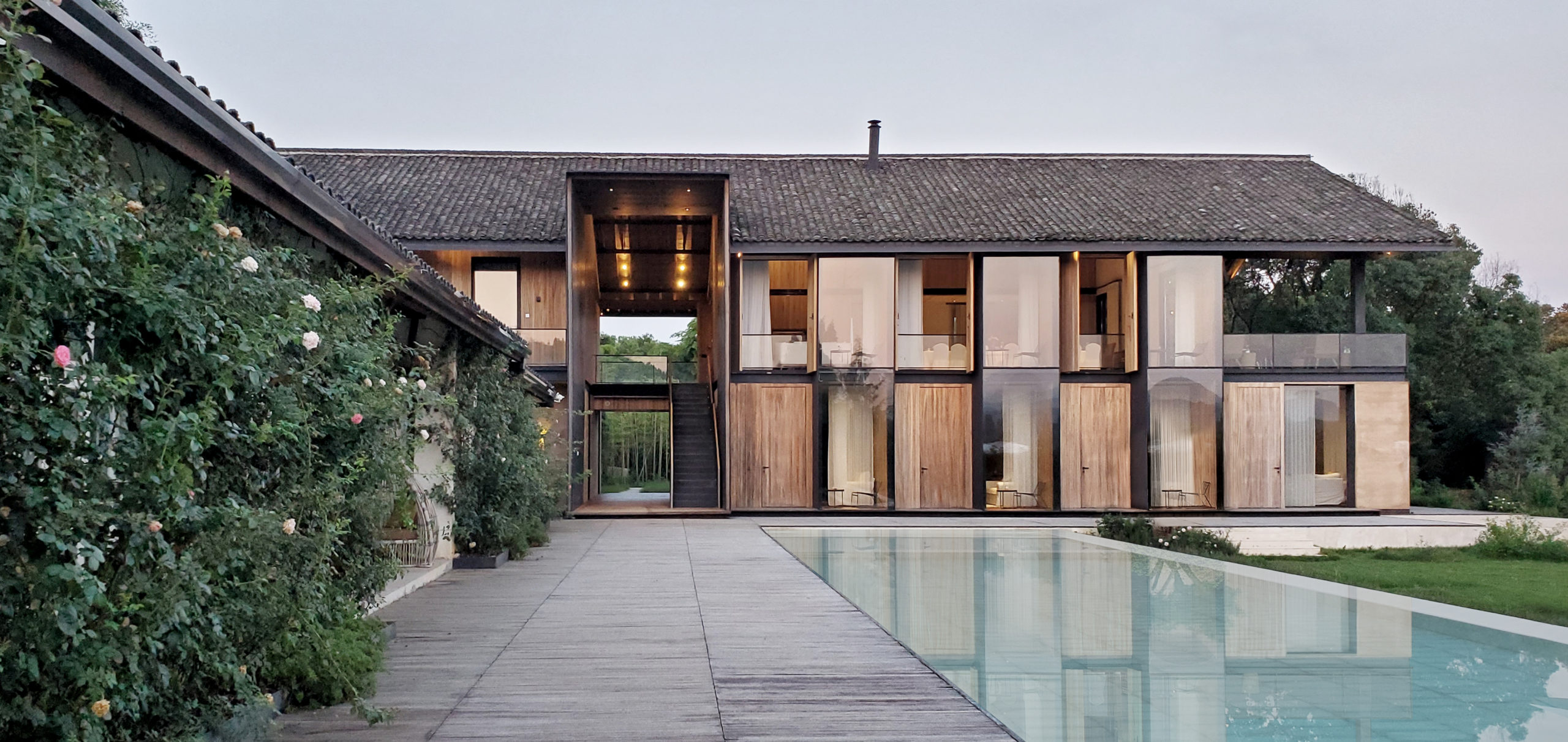
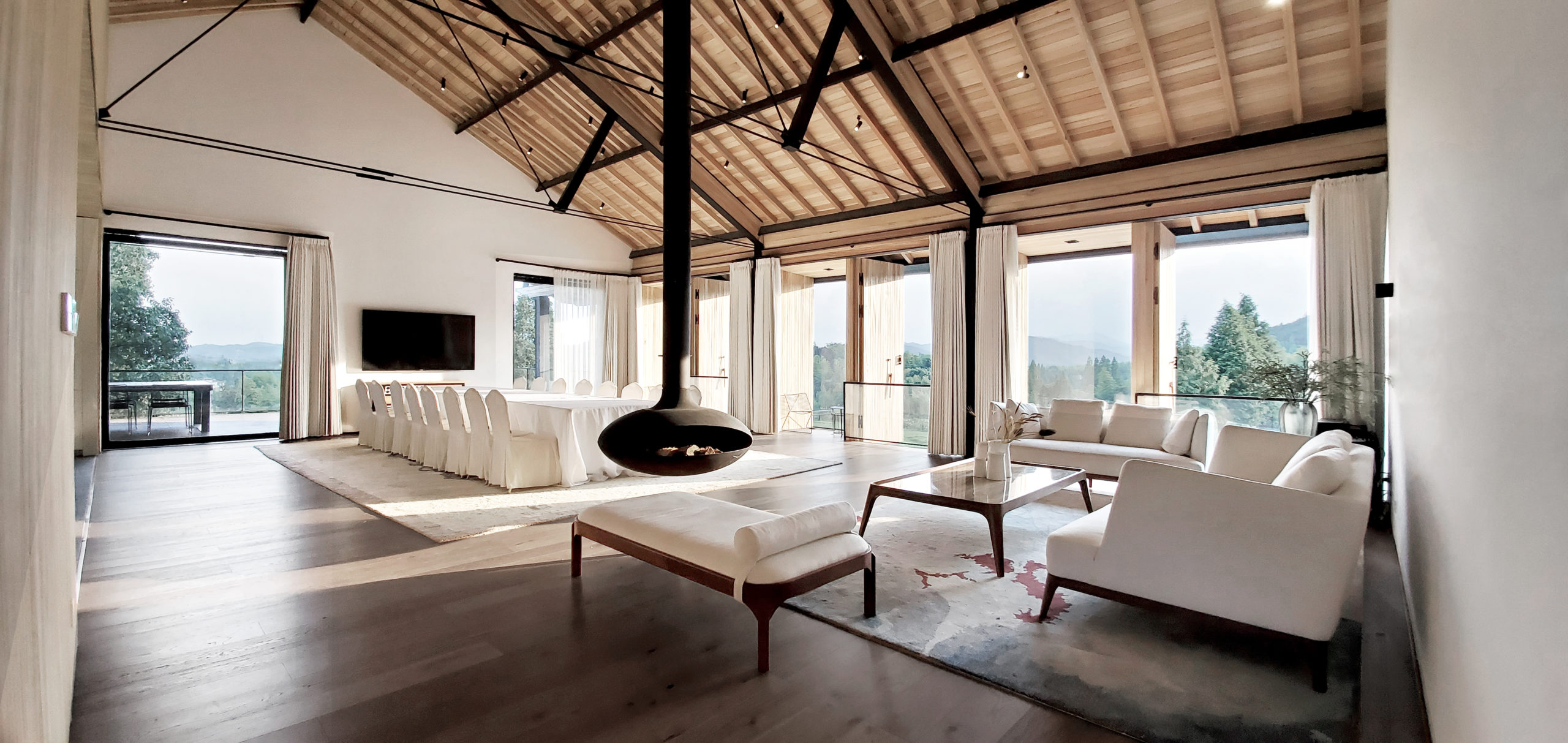 When JSPA Design were hired to design the hospitality program to complement a rose production facility (the flowers are used in cosmetics), they immediately knew that the extant vernacular farm buildings should not only be preserved, but also used as a jumping point for their new project. So, they looked to the old local construction techniques and materials as a source of inspiration for the rational and efficient way to build the project and therefore anchor it on the site. Set amongst the tea fields and surrounded by bamboo forests, the new building is oriented perpendicular to the existing farm. Old and new are are connect by a central terrace swimming pool, creating a dialogue between the two buildings.
When JSPA Design were hired to design the hospitality program to complement a rose production facility (the flowers are used in cosmetics), they immediately knew that the extant vernacular farm buildings should not only be preserved, but also used as a jumping point for their new project. So, they looked to the old local construction techniques and materials as a source of inspiration for the rational and efficient way to build the project and therefore anchor it on the site. Set amongst the tea fields and surrounded by bamboo forests, the new building is oriented perpendicular to the existing farm. Old and new are are connect by a central terrace swimming pool, creating a dialogue between the two buildings.
5. Emerson College – The Little Building
ELKUS|MANFREDI ARCHITECTS | Boston, MA, United States
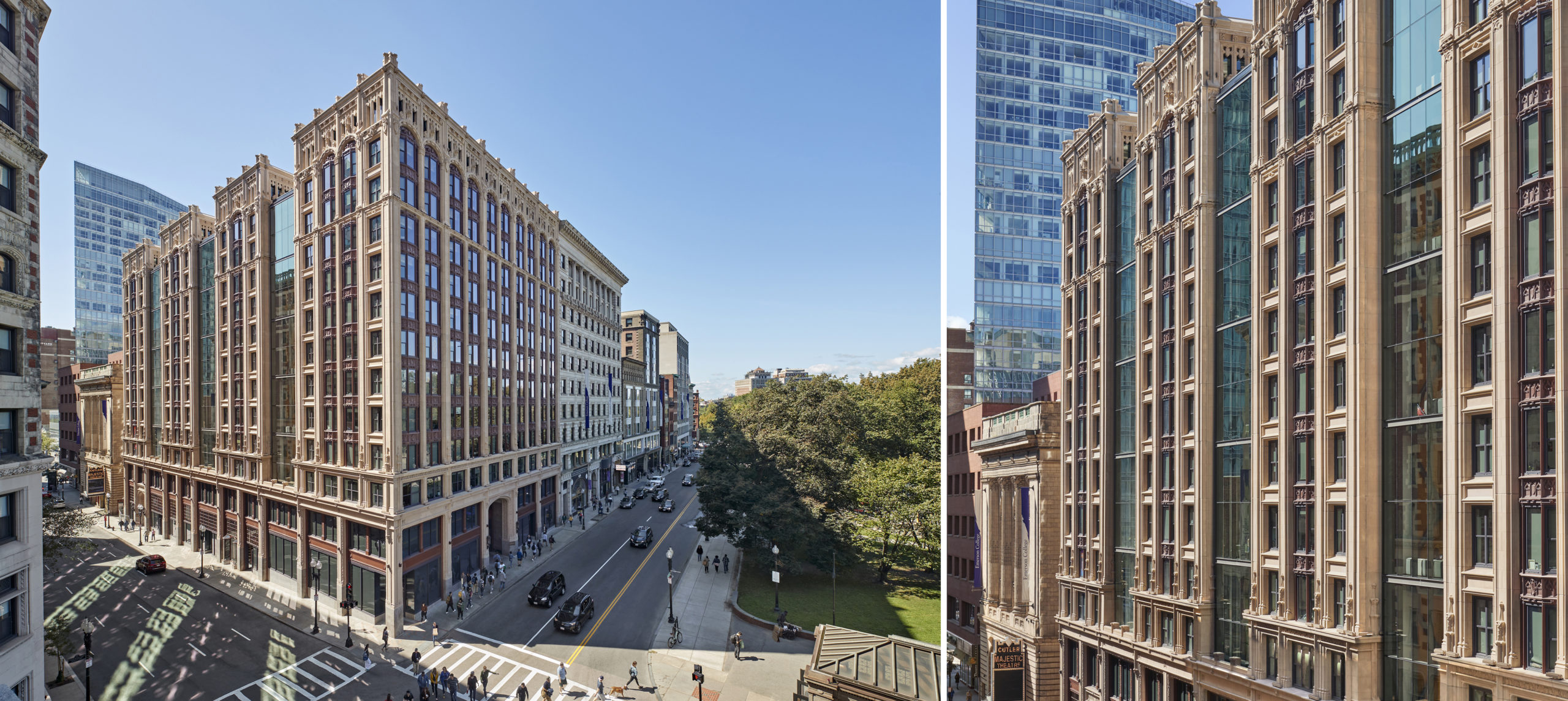
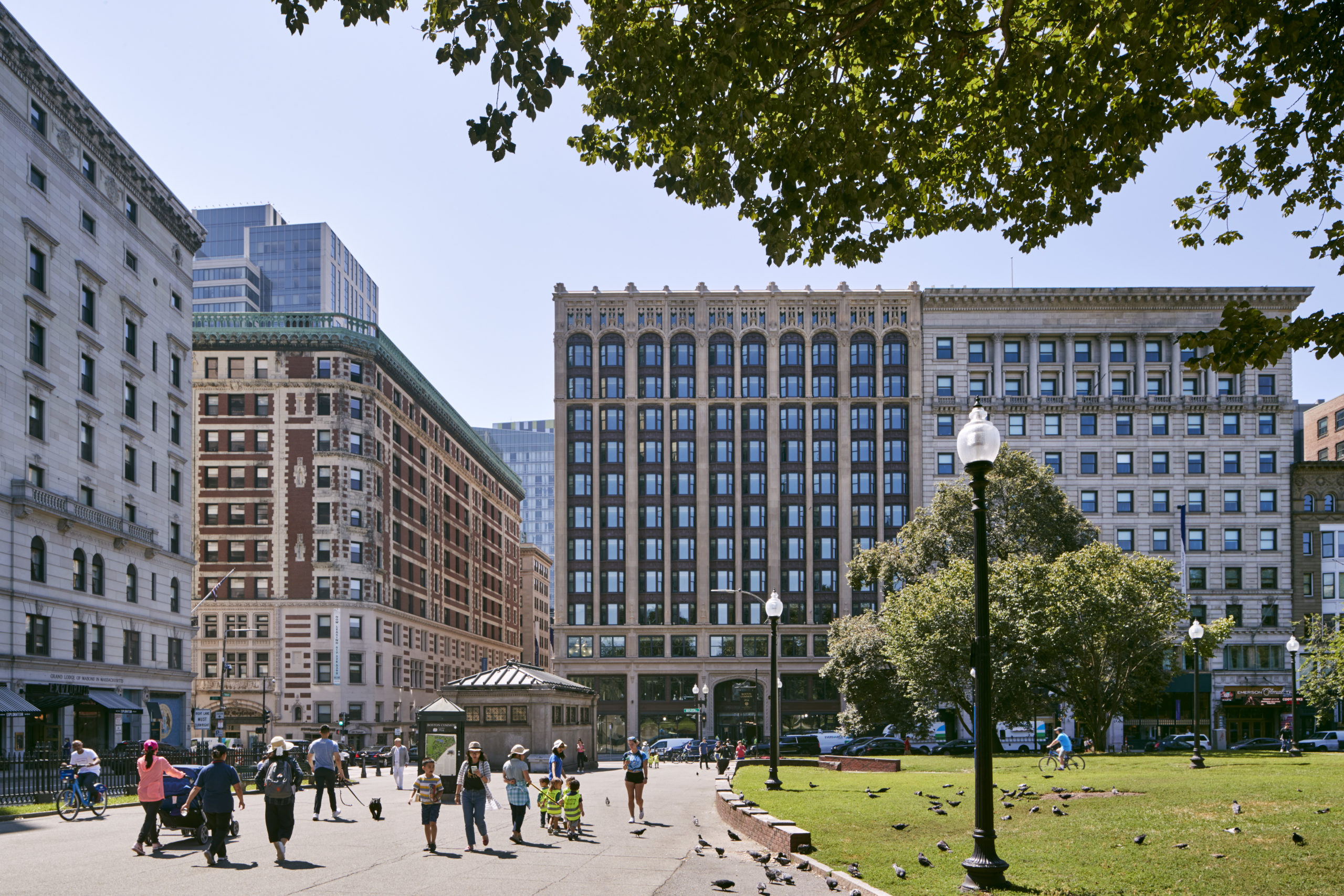 Built in 1917, the Little Building is not only a notable historic structure, it is also cornerstone of the Emerson College campus. The 12-story mixed-use building is now a residence for the students who come to study communications and performing arts. To retrofit the ornate heritage building for the 21st century, ELKUS|MANFREDI ARCHITECTS‘s imaginative restoration adds a new floor behind the parapet, a move which expanded residential capacity from 750 to 1,035 beds.
Built in 1917, the Little Building is not only a notable historic structure, it is also cornerstone of the Emerson College campus. The 12-story mixed-use building is now a residence for the students who come to study communications and performing arts. To retrofit the ornate heritage building for the 21st century, ELKUS|MANFREDI ARCHITECTS‘s imaginative restoration adds a new floor behind the parapet, a move which expanded residential capacity from 750 to 1,035 beds.
Discrete structural interventions stabilized the building, and the aging façade was updated with ultra-high-performance concrete replacements (novel scanning and modeling methods ensure a high level of detail). Adapting historic structures is far more sustainable than building from scratch, yet updating the structure with new MEP systems, rainwater harvesting and a more efficient envelope are crucial environmental considerations.
4. DN Apartment
BC Arquitetos | São Paulo, Brazil
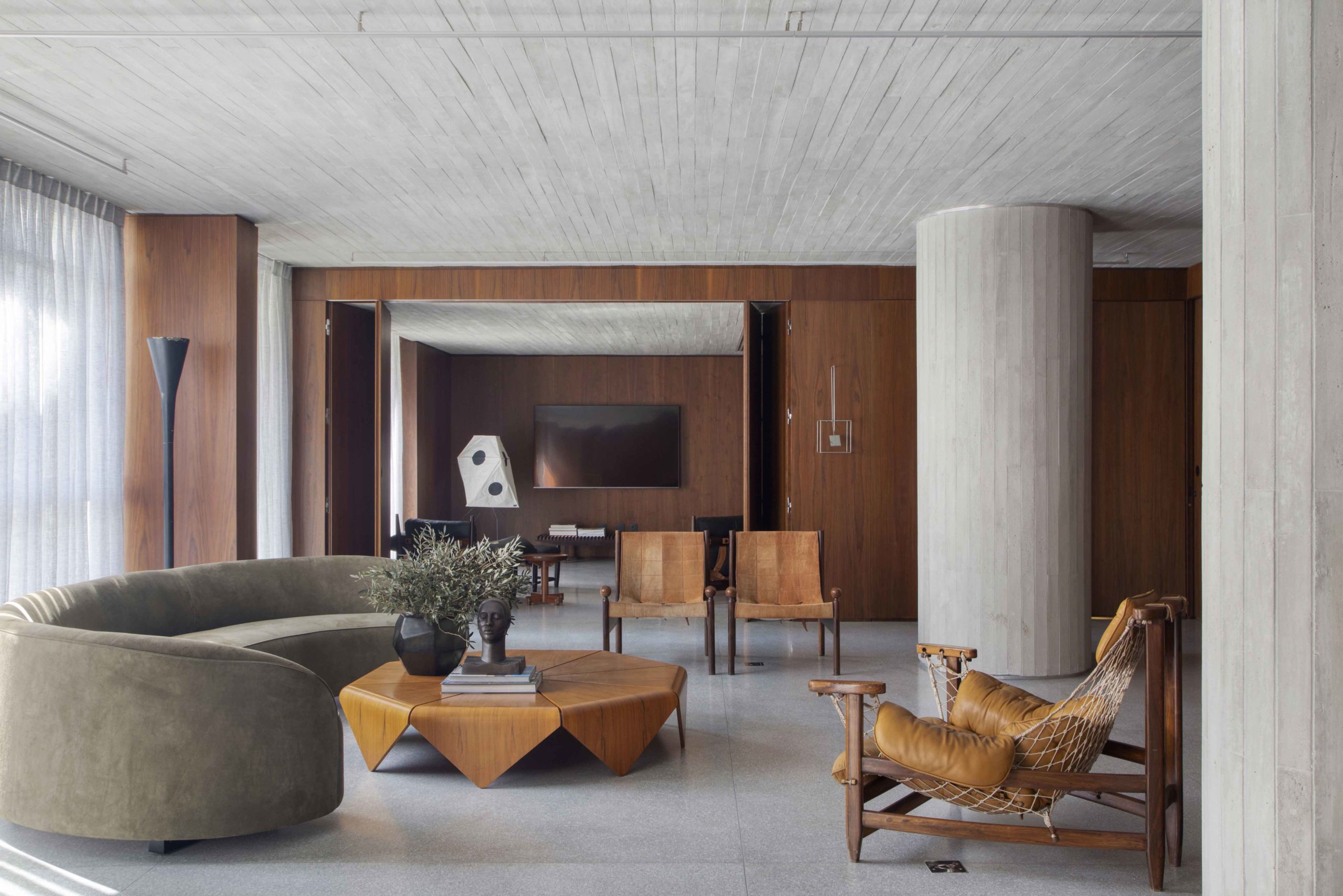
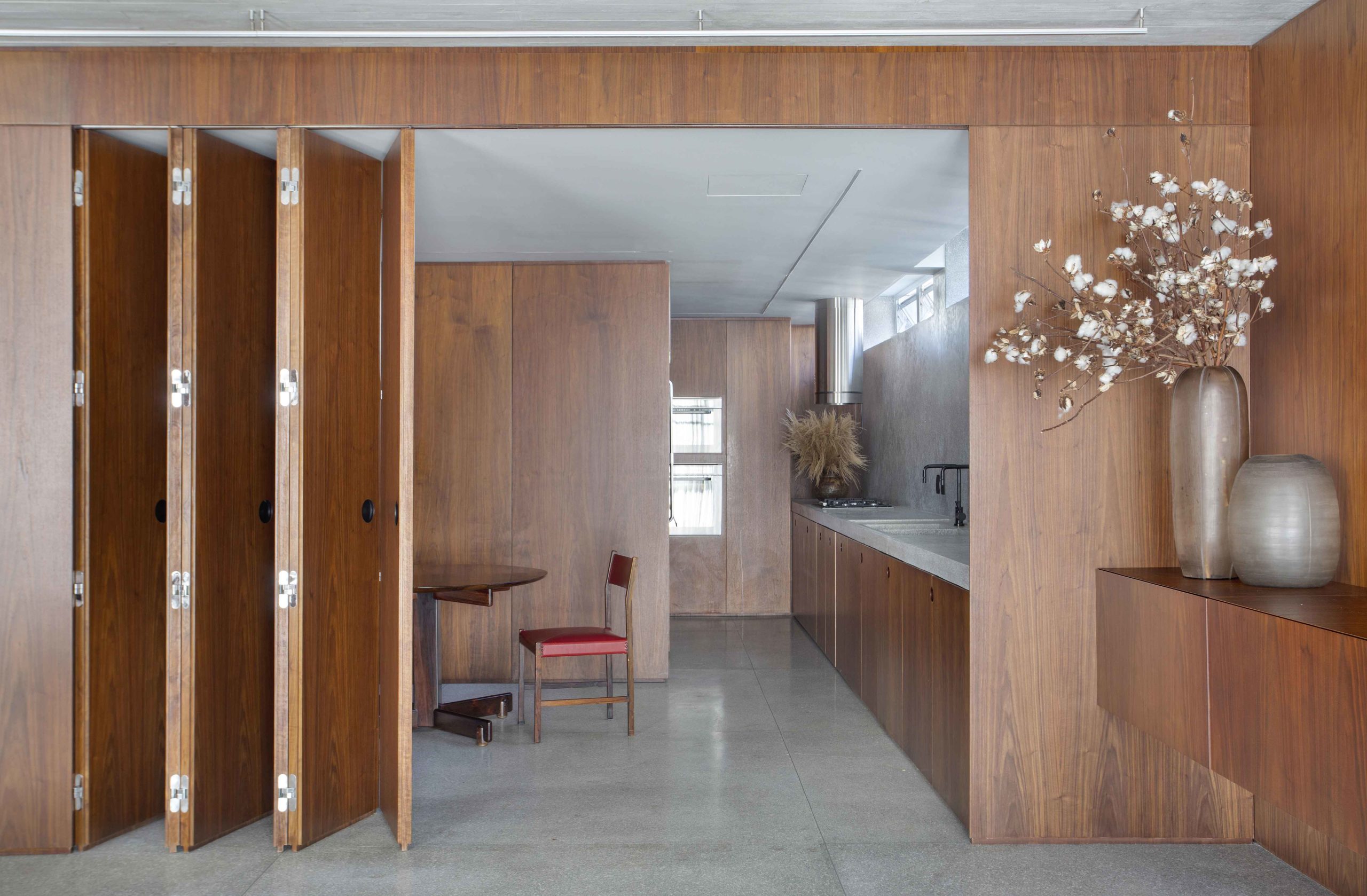
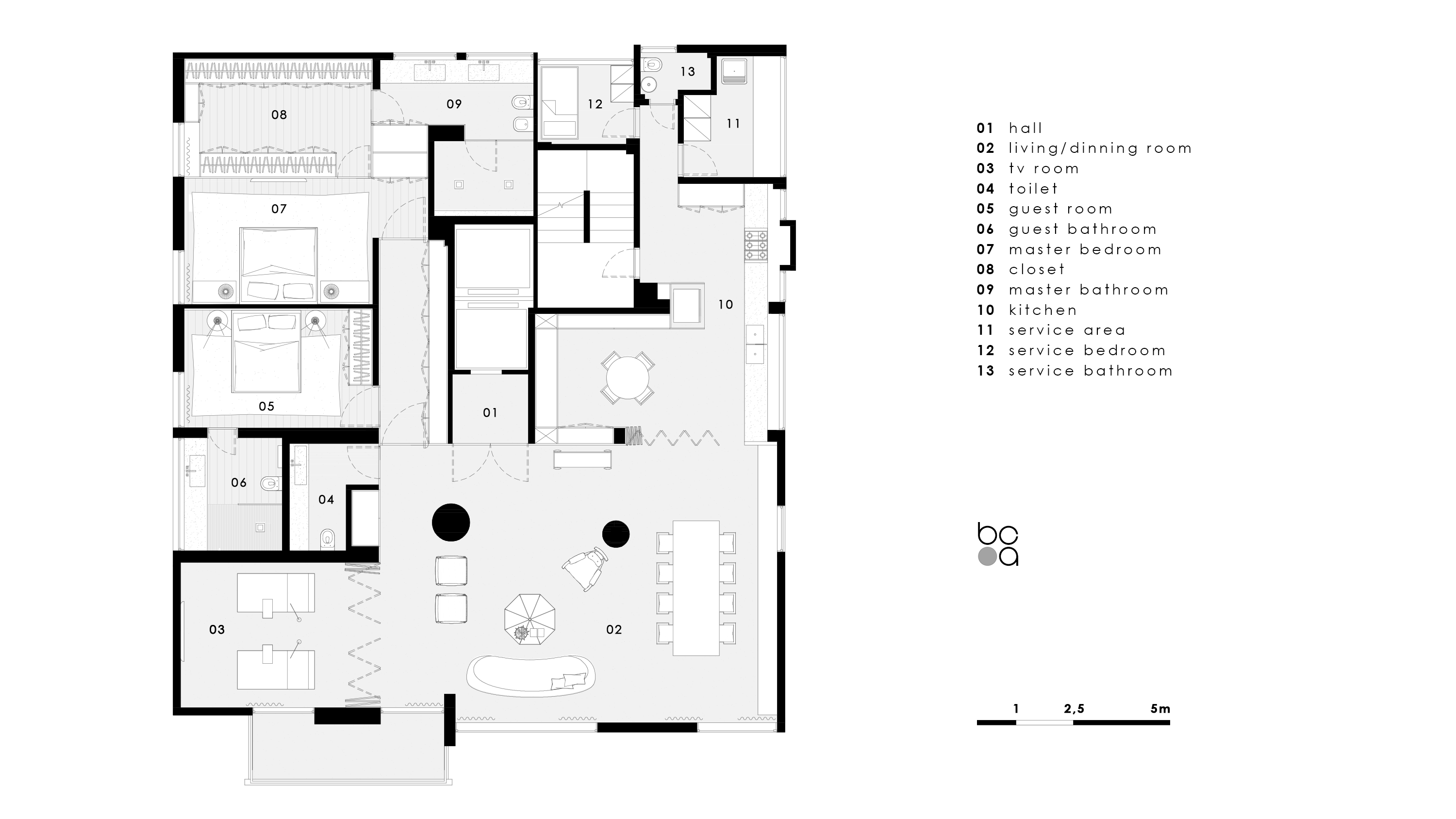
This expansive 1970s era apartment revels in modernist influences, including Brazilian landscape architect Roberto Burle Marx. Concrete coated columns punctuate the interior; few other materials were used: aside from concrete, the interior is predominantly clad in granilite — a mixture made of cement and stone-pastes specially selected for the project — and natural walnut wood that covers almost the whole apartment.
3. Villa Tan Dinh
MIA Design Studio | Ho Chi Minh City, Vietnam
Jury Winner, 2021 A+Awards, Private House (L > 4000 – 6000 sq ft)
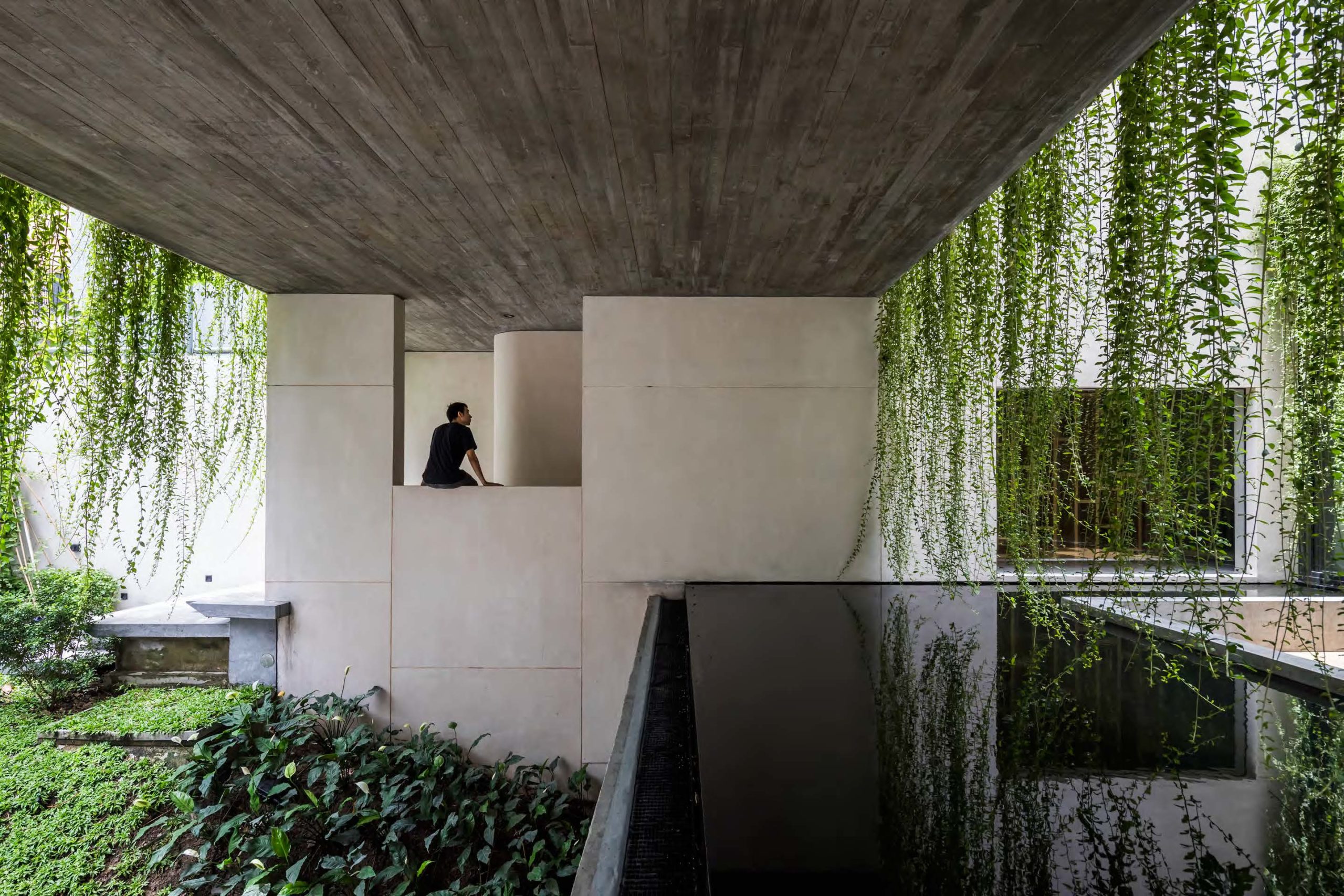
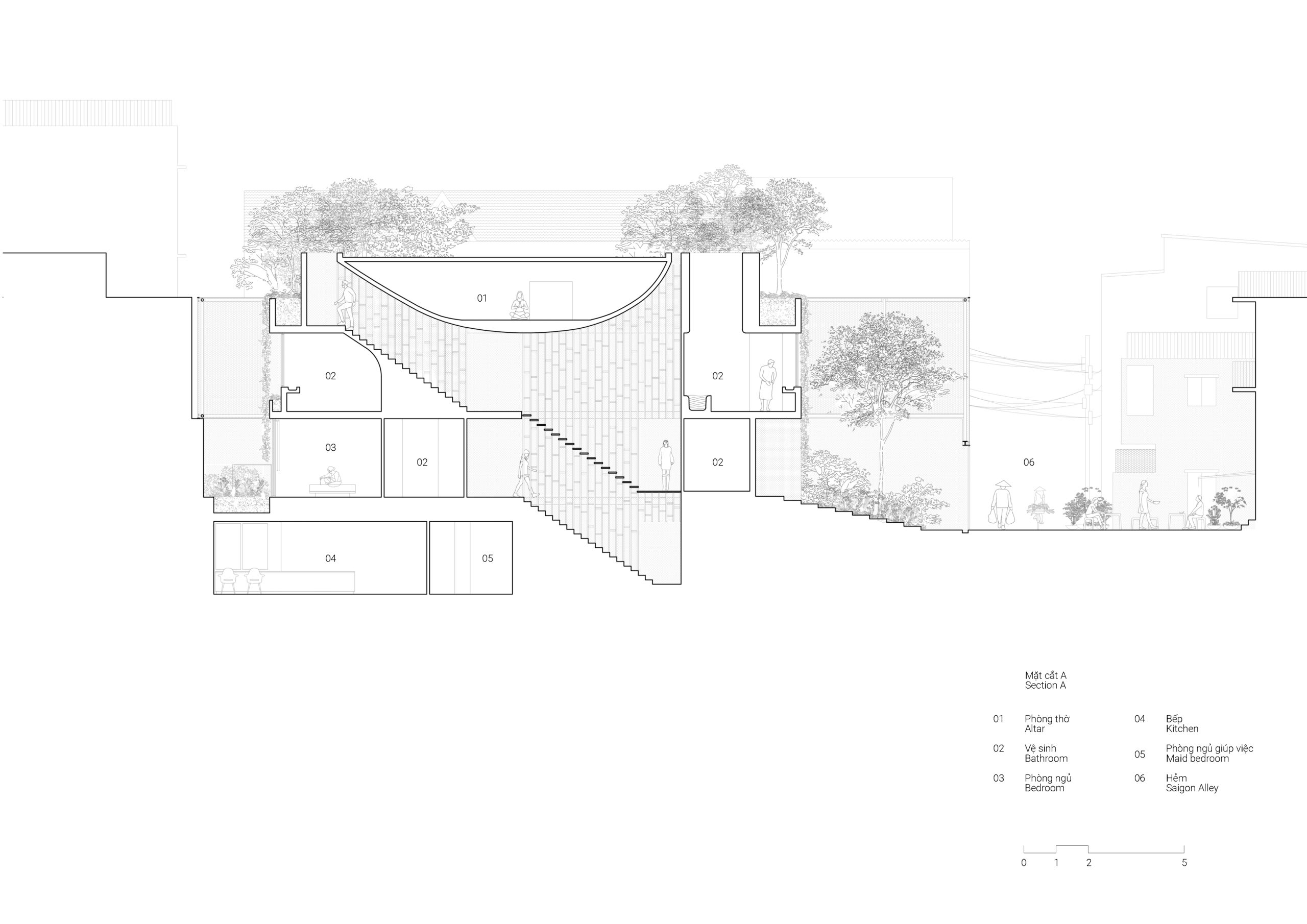
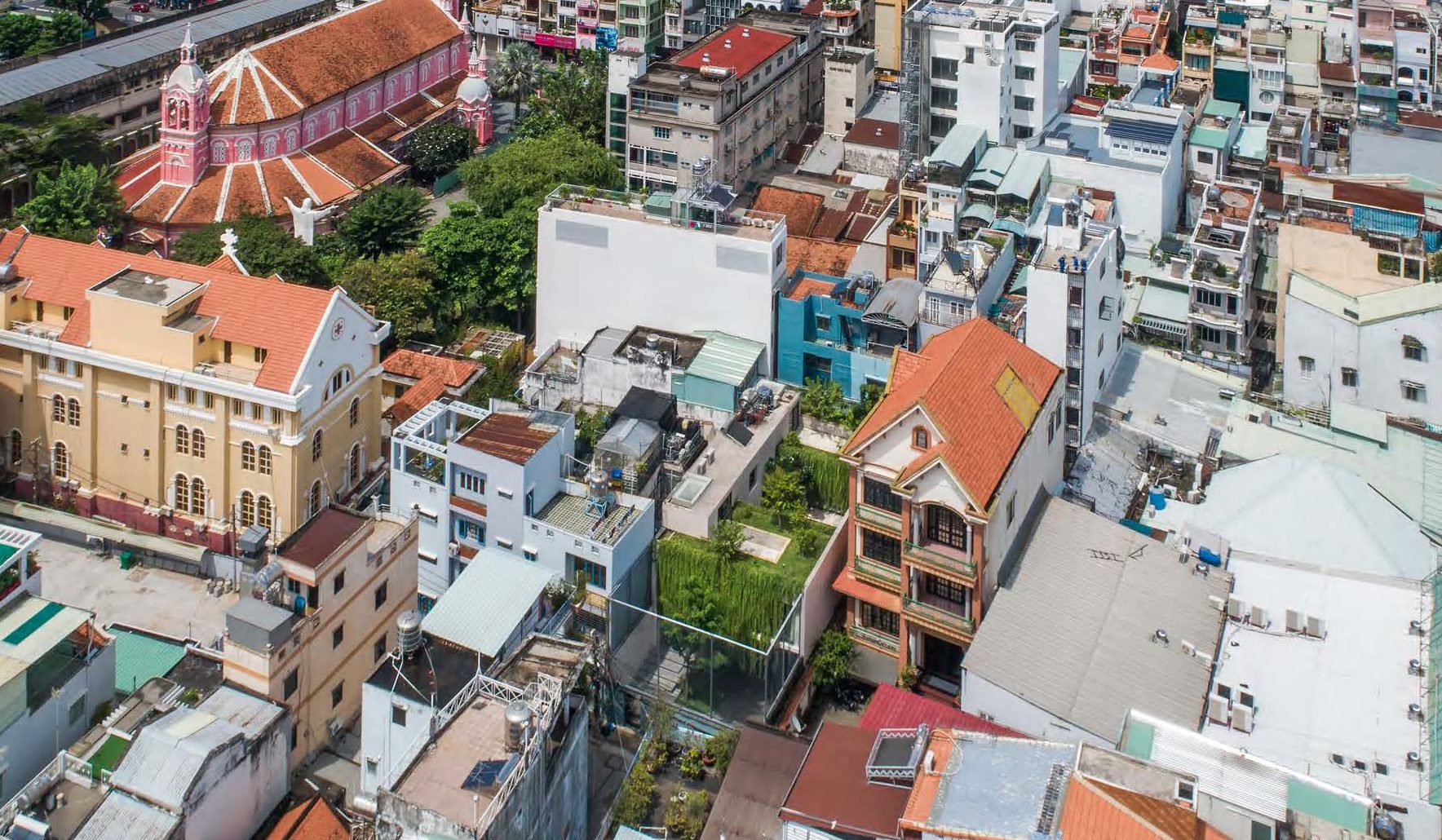 Set in the heart of the Ho Chi Minh City, in what is considered one of the Vietnamese city’s most dense neighbourhoods, this house offers a breath of fresh, green air. Comfort is the name of the game, albeit here, coziness is not one of the central ingredient. Instead, the space focuses on elements that promote relaxation; connective tissues are flooded with natural light and living areas hover like bridges over green space. Navigating the verdant interior space, it is difficult to imagine the busy historic city just steps aways.
Set in the heart of the Ho Chi Minh City, in what is considered one of the Vietnamese city’s most dense neighbourhoods, this house offers a breath of fresh, green air. Comfort is the name of the game, albeit here, coziness is not one of the central ingredient. Instead, the space focuses on elements that promote relaxation; connective tissues are flooded with natural light and living areas hover like bridges over green space. Navigating the verdant interior space, it is difficult to imagine the busy historic city just steps aways.
2. A Twisted Prismatic Approach of a Boutique Hotel Overlooking the Ionian Sea
Barault Architects | Meganisi Island, Greece
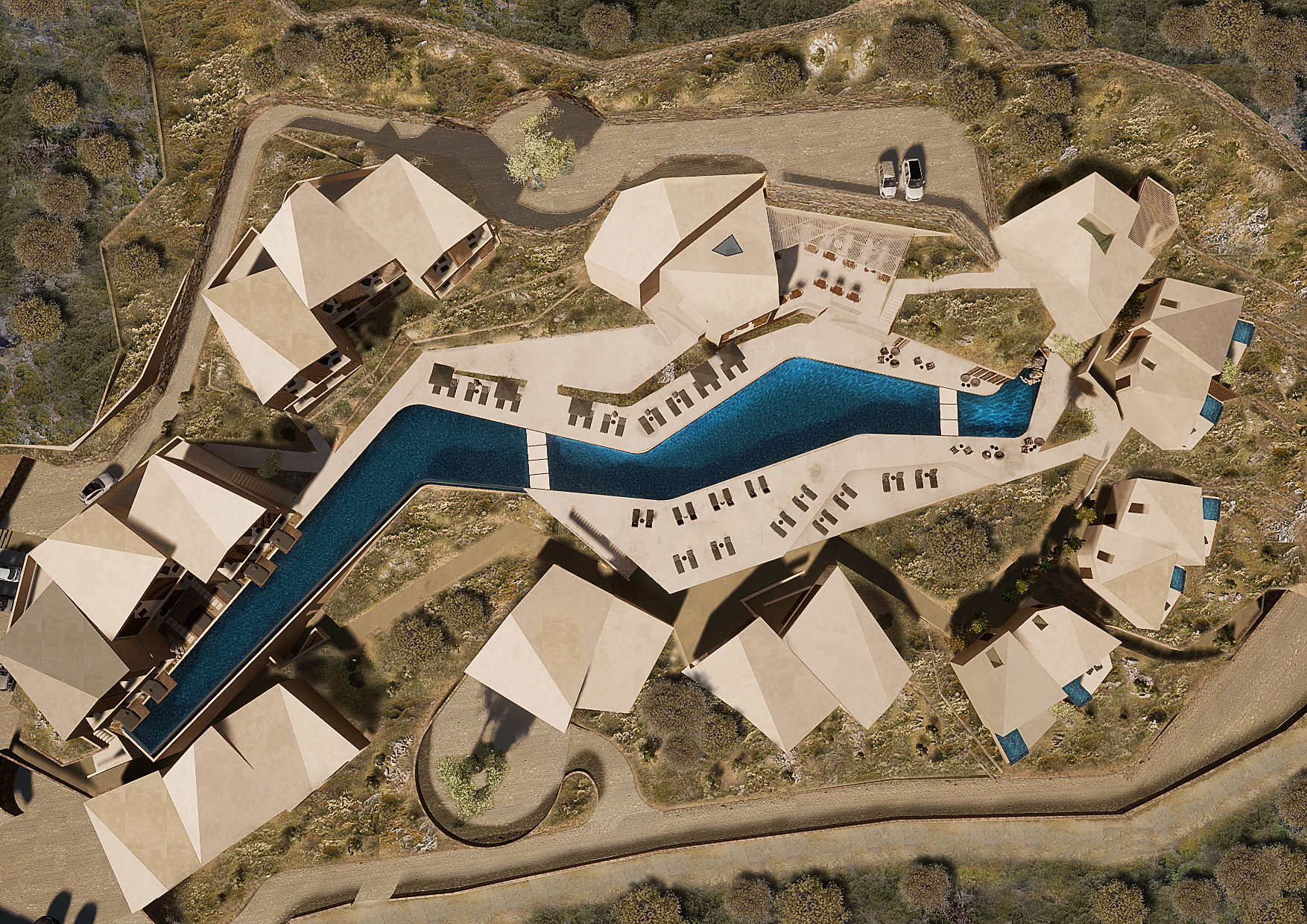
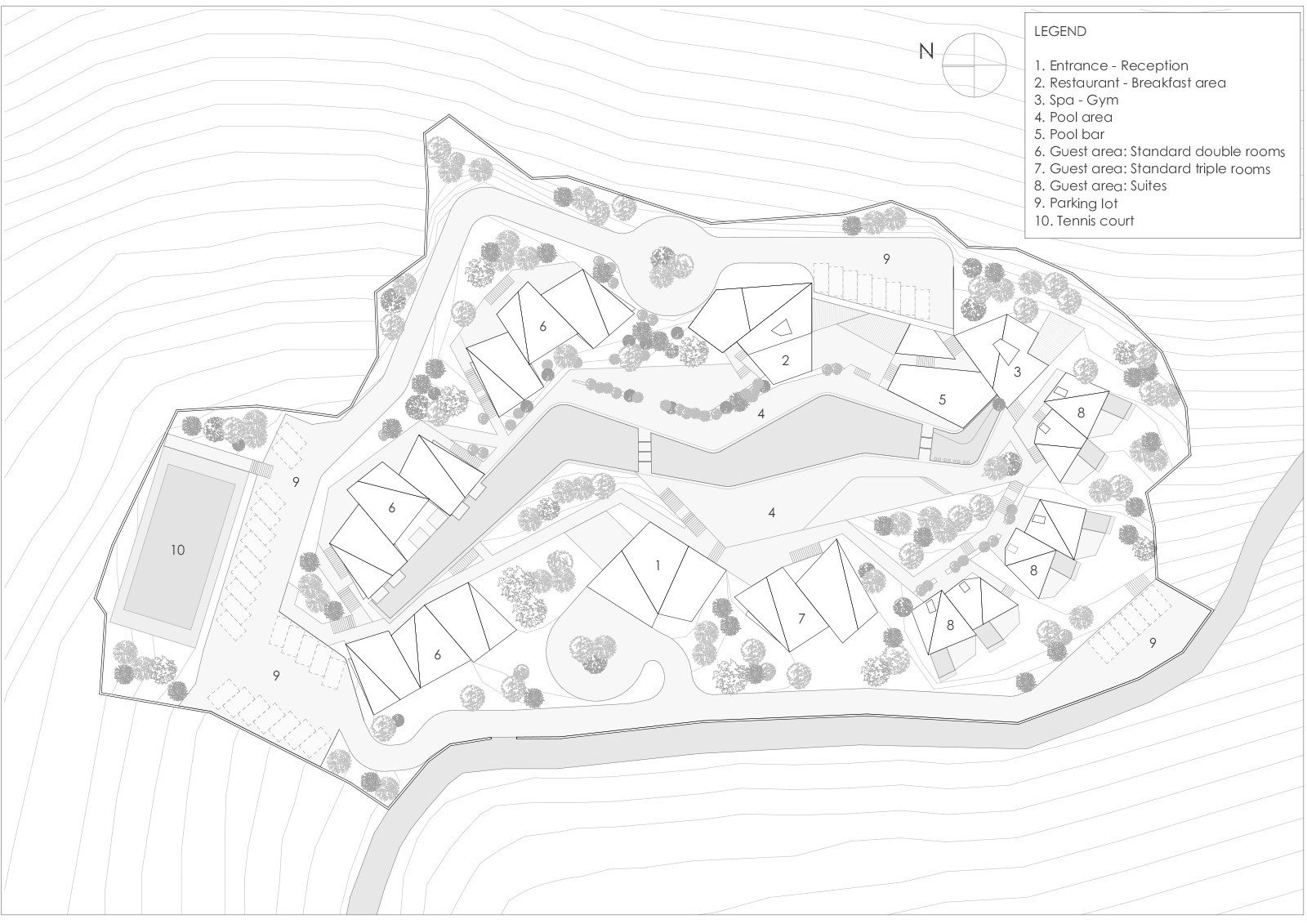
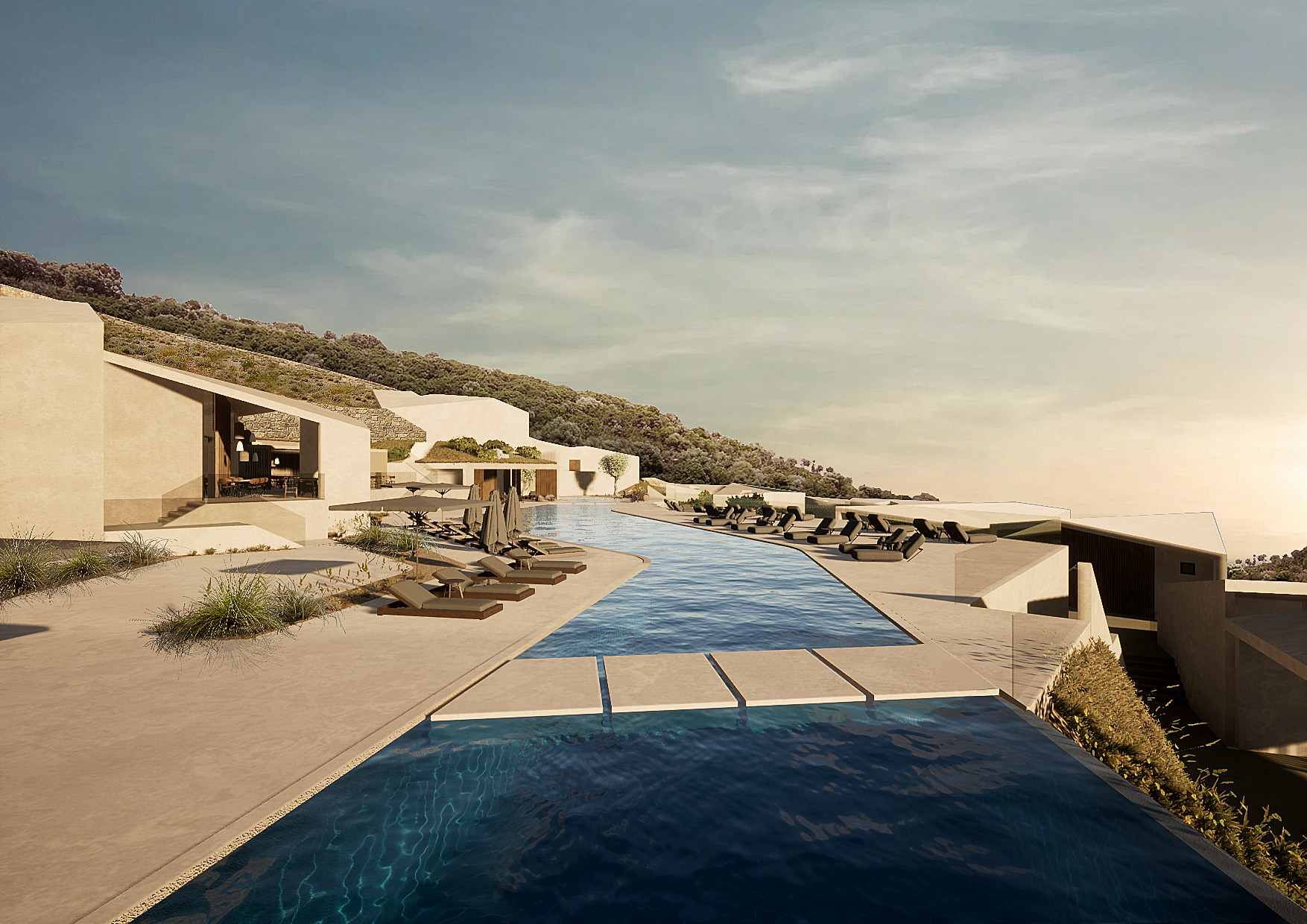 The Ampia Vista retreat derives from the Italian meaning of the phrase “ample view” — this conceit was a driving element in the hotel’s design. In many mountainside Greek villages, a centrally located public square anchors urban morphology. Similarly, the retreat is deployed on a staggered set of different levels, while the communal spaces, such as the large pool area, the restaurant and bar area are located in the center. The steep longtitudinal plot offers breathtaking views of the Ionian Sea; all rooms and facilities have unique unhindered views of the mesmerizing blue of the nearby bay.
The Ampia Vista retreat derives from the Italian meaning of the phrase “ample view” — this conceit was a driving element in the hotel’s design. In many mountainside Greek villages, a centrally located public square anchors urban morphology. Similarly, the retreat is deployed on a staggered set of different levels, while the communal spaces, such as the large pool area, the restaurant and bar area are located in the center. The steep longtitudinal plot offers breathtaking views of the Ionian Sea; all rooms and facilities have unique unhindered views of the mesmerizing blue of the nearby bay.
1. Courtyard House
MVA / Mikelić Vreš Arhitekti | Zagreb, Croatia
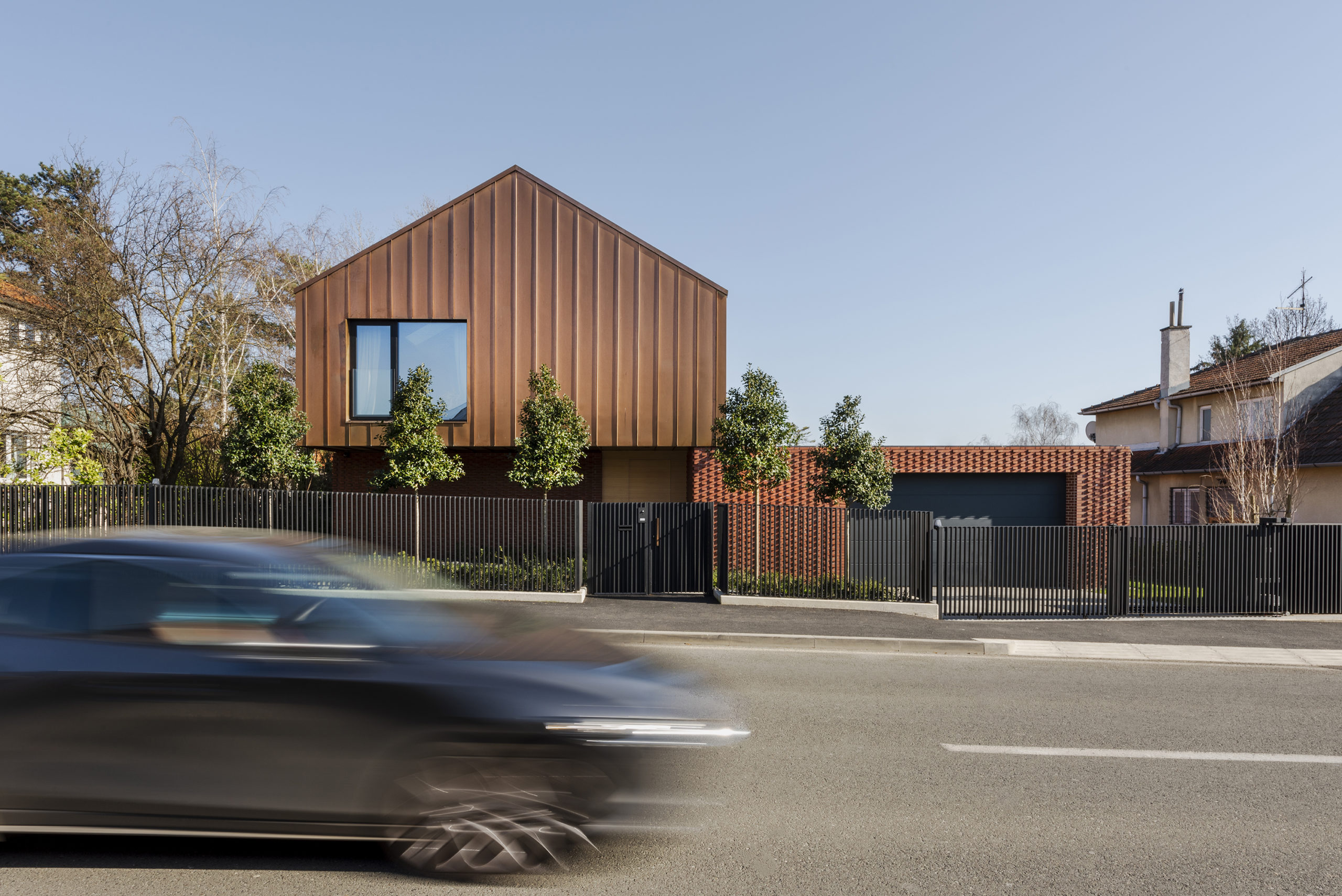
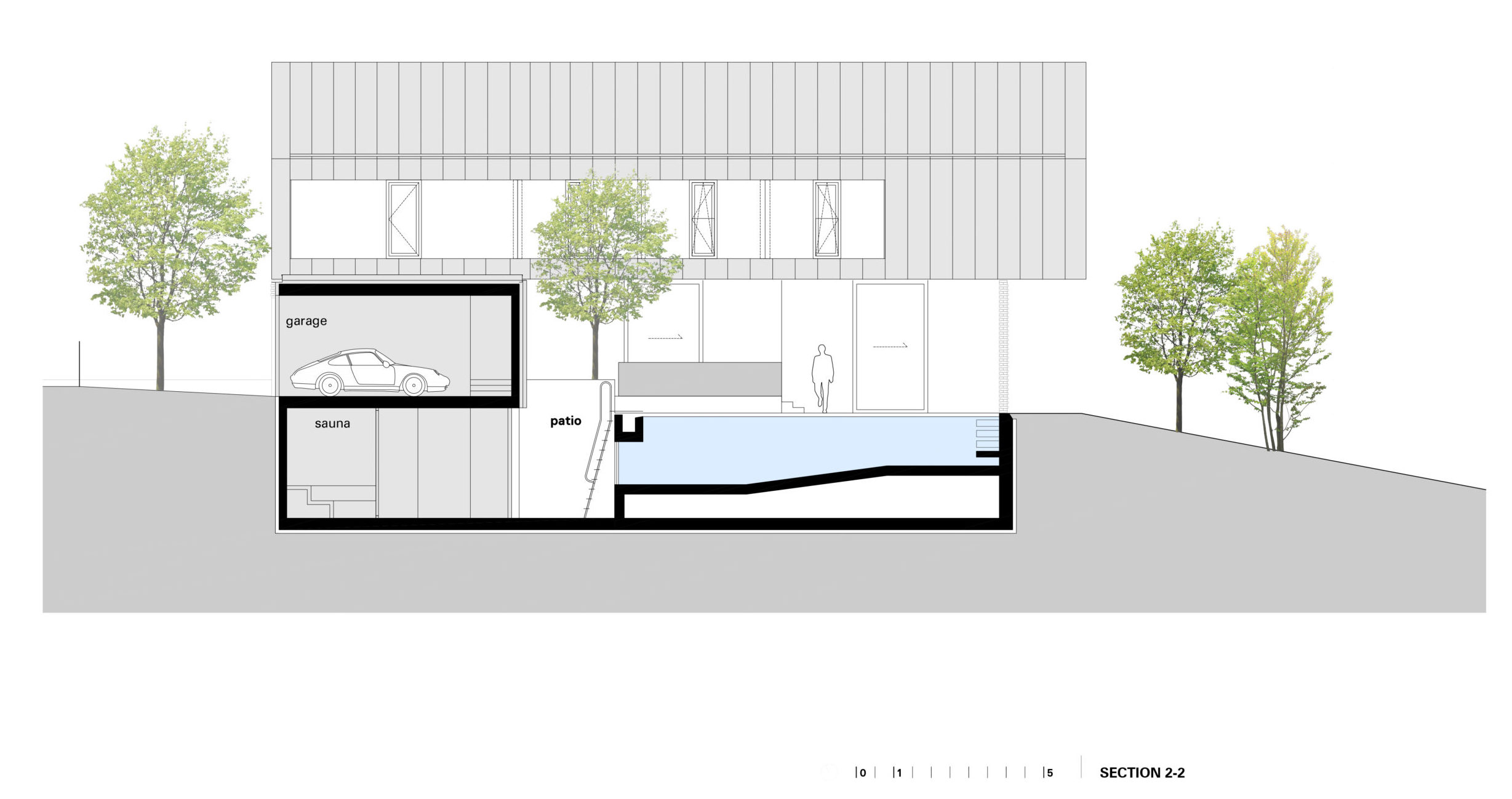
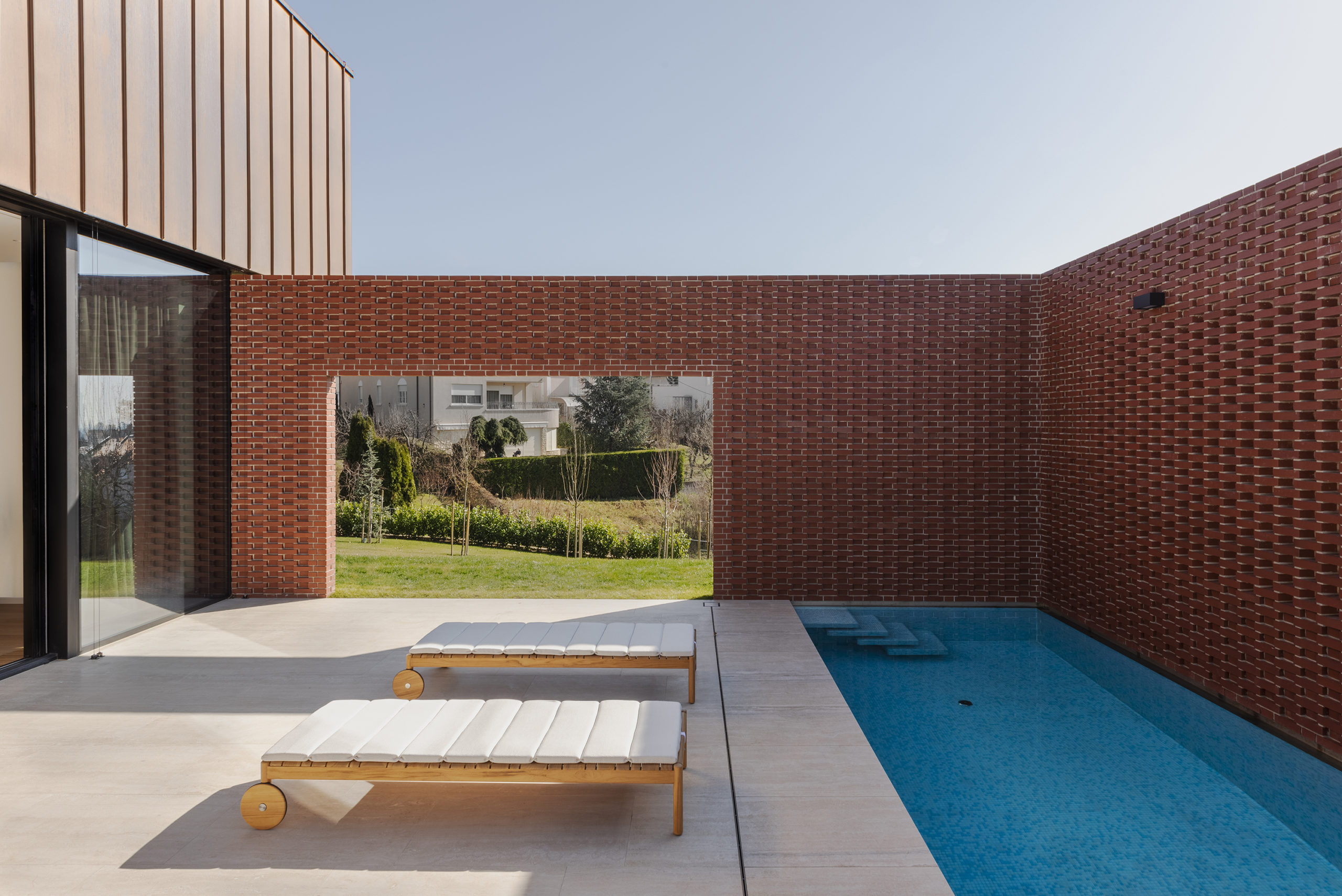 The house for a family of five, located in the attractive residential part of the city of Zagreb, is designed as a hybrid between a patio house and an archetypal volume. The introverted ground floor encompasses living spaces, fluidly organized around a series of service blocks and oriented to their own microcosm of a south courtyard with swimming pool. The entire level is ‘wrapped’ by a massive perimeter textured brick wall. Following the natural decline of the terrain, the spaces are cascading, from the lowest – the entrance to the highest – the living room. Terraces in the courtyard follow the interior levels.
The house for a family of five, located in the attractive residential part of the city of Zagreb, is designed as a hybrid between a patio house and an archetypal volume. The introverted ground floor encompasses living spaces, fluidly organized around a series of service blocks and oriented to their own microcosm of a south courtyard with swimming pool. The entire level is ‘wrapped’ by a massive perimeter textured brick wall. Following the natural decline of the terrain, the spaces are cascading, from the lowest – the entrance to the highest – the living room. Terraces in the courtyard follow the interior levels.
Architects: Want to have your project featured? Showcase your work by uploading projects to Architizer and sign up for our inspirational newsletters.
