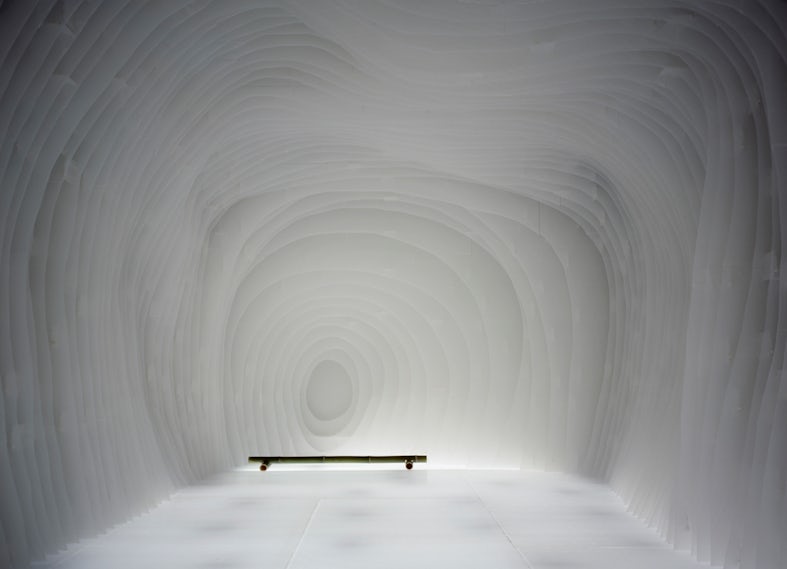Minneapolis is known for many things: Prince, “The Mary Tyler Moore Show” and the Timberwolves’ stunning aptitude for losing basketball games. Now, the larger of the Twin Cities has something else to boast: a sleek office building designed by Michael Green Architects (MGA), with DLR as the Architect of Record, that holds the distinction of being the largest mass timber structure in the United States.

With 224,000 square feet of office and retail space and 3,600 cubic meters of exposed timber beams, columns and floor slabs, T3 is far from an ordinary office building. The wood construction gives the seven-story structure a warm feeling, much more like a lodge, which MGA hopes will help attract dynamic businesses to the area. Moreover, the construction echoes the look and feel of nearby warehouses. “This will have the ambiance of the old warehouses with timber beams that everyone wants but solves all the problems of energy efficiency and light,” explained Bob Pfefferle, director of Hines Real Estate, which oversaw the project.

For MGA, the use of timber is about much more than aesthetics. The firm is a major proponent of the “tall wood” movement, which holds that wood is a much more sustainable building material than concrete or steel. “Our data from past mid-rise timber projects has shown a significant reduction in life cycle impact for a timber structure, as compared to a concrete structure,” reads a statement on the firm’s website.
“The timber structure is less energy-intensive to extract and is renewable with minimal inputs. It requires relatively little energy input to process raw logs into engineered wood products for building (whereas concrete and steel require significant material and energy inputs).” This leads to timber frame structures like T3 having a low carbon footprint.


In keeping with MGA’s environmentalist ethos, much of the wood used in the construction of T3 was salvaged from trees killed by the mountain pine beetle. This adds slight imperfections and gradations of color to the wood, adding to its warmth and idiosyncrasy. The salvaged wood was processed into cross laminated timber (CLT) and nail laminated timber (NLT) and clad in weathering steel to ensure durability.

Wood, in addition to being environmentally friendly, is also an efficient building material. Because of its light weight, the foundation for T3 is not as extensive as a comparably sized steel building. This helped aid in the speed of construction. Ten weeks after breaking ground, 180,000 square feet of timber framing was already in place.

As building codes change and architects become more aware of environmental issues, tall wood buildings will become more common. T3 — which stands for Timber, Technology, Transit — is thus a harbinger of the wood to come.
All images by Ema Peter Photography via The Architects Newspaper









