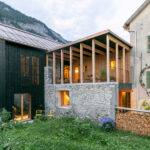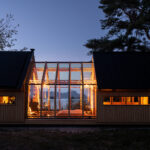With 90+ categories and 300+ jurors, the Architizer A+Awards is the world’s definitive architectural awards program. In anticipation of the Awards Gala and Phaidon book launch on May 14, we are pleased to take a closer look at some of the winners of the 2015 Awards program — see all of them here.
One of the greatest strengths of the Architizer A+Awards is their democratic nature — winners of the public vote are celebrated on the same level as those selected by the jury of over 300, giving everyone a chance to have their say on which buildings deserve recognition for their innovative and inspiring designs.
Sometimes, though, a project can transcend the inherent subjectivity of architectural taste, scooping both public and jury awards and proving that consensus over great design can exist against all the odds. This year, one such project was Thomas Heatherwick’s Bombay Sapphire Distillery, which cleaned up in the Factory Warehouse category with its combination of industrial heritage and theatrical modernism.

© Iwan Baan
© Iwan Baan.
Gin-making giant Bombay Sapphire identified the former Victorian paper mill in Hampshire as an ideal location for their business as they looked for a site that could function both as a working distillery and a landmark tourist destination. They ended up with some 40 derelict brick buildings, including many of historical significance, the majority of which had been concealed under concrete during the area’s burgeoning industrial development. “The uncoordinated accumulation of over 40 buildings made the site chaotic and confusing to find your way around,” notes Heatherwick. “Equally challenging, the River Test which runs through it had been narrowed and hidden within a steep-sided concrete channel, making it almost impossible to perceive.”

© Iwan Baan.
A staunch believer in the potential for nature to breathe life into urban areas, Heatherwick’s proposal revolved around the reinstatement of the river as a focal point for the distillery. “To bring clarity to such a disparate site, it became obvious to us that it would not be enough to simply restore the existing historic buildings, but that we needed to reveal the River Test once more and to use it as a device around which to organize everything.” The subterranean channel was uncovered and widened, allowing the river to form a reflective thread through the site, leading to the standout element of the newly designed complex: two voluptuous glasshouses spilling out from one of the brick warehouses and flowing like frozen waterfalls into the rejuvenated river.

© Iwan Baan
© Iwan Baan.
According to Heatherwick, the sculptural bell jar-shaped enclosures take inspiration from the “phenomenal glasshouses” of Joseph Paxton. They are truly remarkable additions to the distillery: two inhabitable sculptures, each formed from pleated ribbons of glass and framed by sinuous copper roots. “The resulting complex geometries of the new asymmetrical glasshouses took many months to calculate, engineer, and refine,” Heatherwick relates. “The finished built structures are made from 893 individually shaped two-dimensionally curved glass pieces, held within more than 1.25 kilometers of bronze-finished stainless steel frames. In their entirety, the glasshouses are made from more than 10,000 bespoke components.”
Contemporary though they may be, the overall aesthetic harkens back to Art Nouveau: one can imagine Antoni Gaudí conceiving something similar if he had had access to advanced glass-engineering technology back in the early 1900s.

© Hufton and Crow.
Each glasshouse contains controlled conditions for cultivating different plant species used in the gin-making process, “one tropical and the other mediterranean, to house and cultivate the 10 plant species that give Bombay Sapphire gin its particularity.” They also serve as picturesque tasting rooms, allowing tourists to sip the strong stuff while immersed in a hazy atmosphere of humidity and otherworldly aesthetics.

© Hufton and Crow.
These curvaceous exhibitions of organic modernism inevitably grab the limelight, featuring prominently from all angles in architectural reviews around the web. However, the renovation of surrounding warehouses is also deserving of attention: understated interiors allow the tools of the distilling process to take center stage, with vibrant copper machines standing triumphantly within double-height spaces like steampunk works of art. Alongside, an exhibit room allows visitors to learn about the history of the company’s special ingredients and the gin-making process.

© Iwan Baan.
Indeed, the beautifully textured red brick of the old warehouses is maintained: a gable-fronted façade with three elegantly proportioned arched windows and an old clock face encapsulate the original aesthetic of this historic cluster of buildings, contrasting with the structural gymnastics of the glasshouses to the rear. Planting is prominent throughout — explosions of green complement the deep red walls of the warehouses, creating vibrant color combinations throughout the complex. Heatherwick calls it a “selective process of de-cluttering the site … as necessary on the inside as on the outside.”
“We worked with government agencies English Heritage and English Nature to meticulously restore 23 of the existing historic buildings, to conserve the local wildlife, and also to negotiate the removal of nine of the most recent industrial structures and a poor quality bridge.”

© Iwan Baan
© Iwan Baan.
Ultimately, though, it is those glasshouses that have captured the imagination of the critics and the public alike. They form a playful moment of architectural theatre in the heart of a beautifully restrained industrial facility, concealed within their context just enough to resist accusations of overt grandstanding.
Jay Merrick — architecture critic for the Independent — accurately described the complex as a “gin palace with a fantastical Willy Wonka vibe.” Whether you are a fan of the spirit or not, most would agree that the project embodies a satisfying blend of sleek commercial architecture and English industrial heritage: I’ll happily drink to that.
See all of the 2015 A+Award Winners here, and order the book from Phaidon here!









