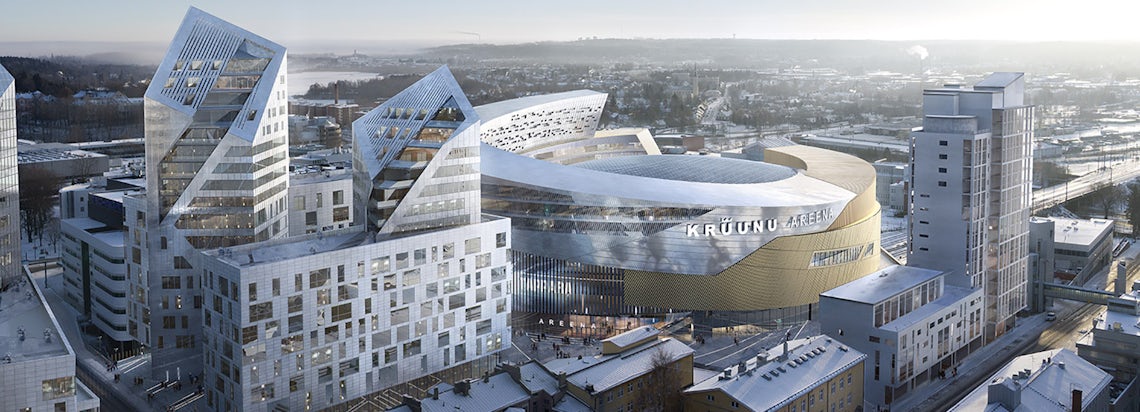Studio Libeskind’s latest project is a master plan development for a cultural complex of mixed-use towers and ice hockey arena space in Tampere, Finland. The complex will sit upon an existing railway track, a strategic siting that offers a centralized location, an advantage the arena exploits in its form to act as a terminating pulley from various city points.

The mixed-use towers and arena are each defined by distinct forms at varying scales. The sharp, angular towers are characteristic of Daniel Libeskind, while the arena is circular, spreads outward and embeds itself in the city fabric. Uniting these two volumes is the use of acute edges, ensuring a continuing design dialog between the towers and arena.


Comprising nearly 646,000 square feet, the urban scale project is set to create a multipurpose sporting and events destination hub for the city. Still in the design process, the circular-shaped arena, which occupies one-fifth of the site area, will support a crowd capacity of 11,000 spectators in addition to providing such facilities as practice fields, a wellness center, and retail and commercial outlets.


The four surrounding towers of the complex, with its angular forms and striated façades, provide office and retail space at the ground floor while condominium units and a hotel occupy the upper floors.
All images © Tomorrow AB / Studio Libeskind




