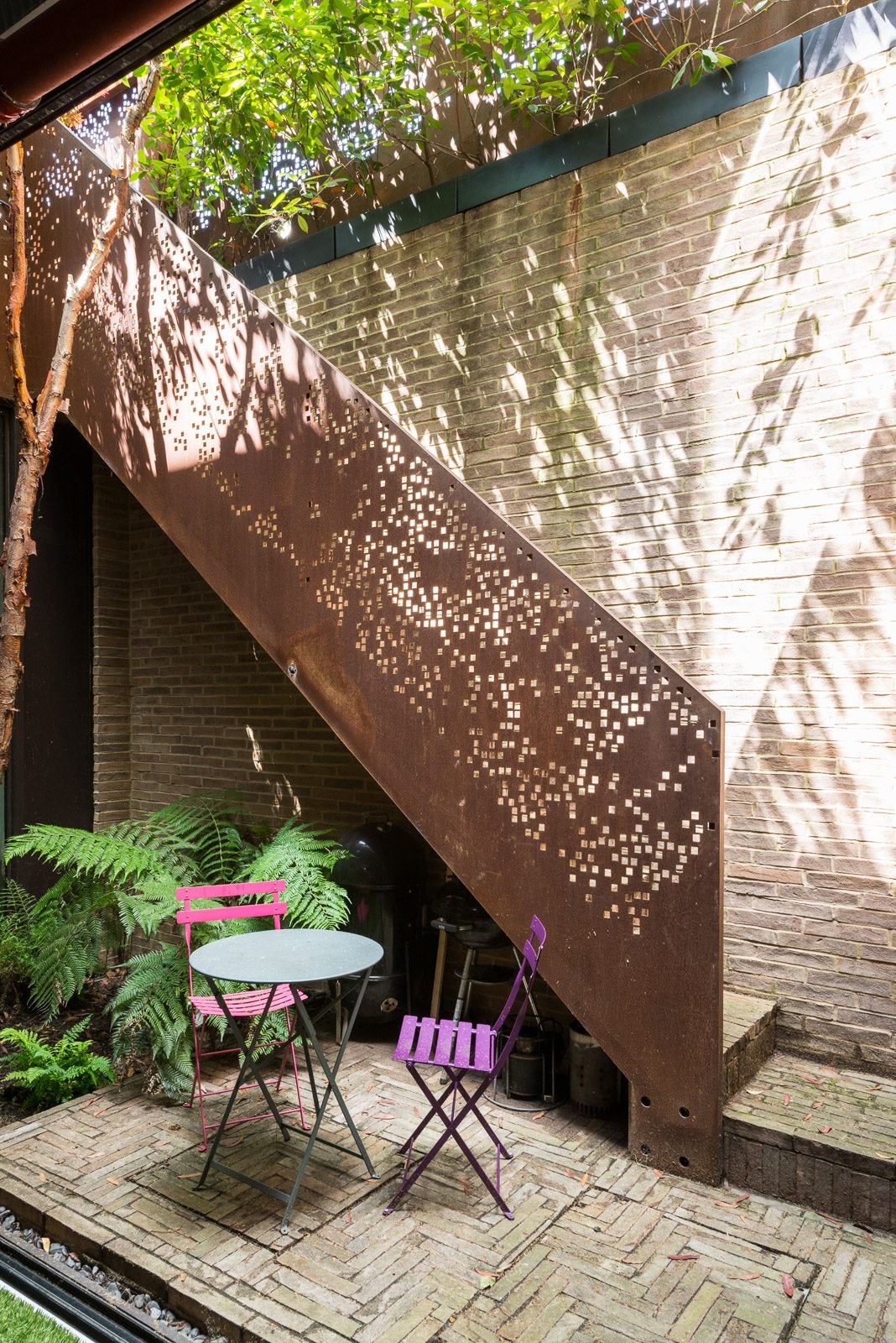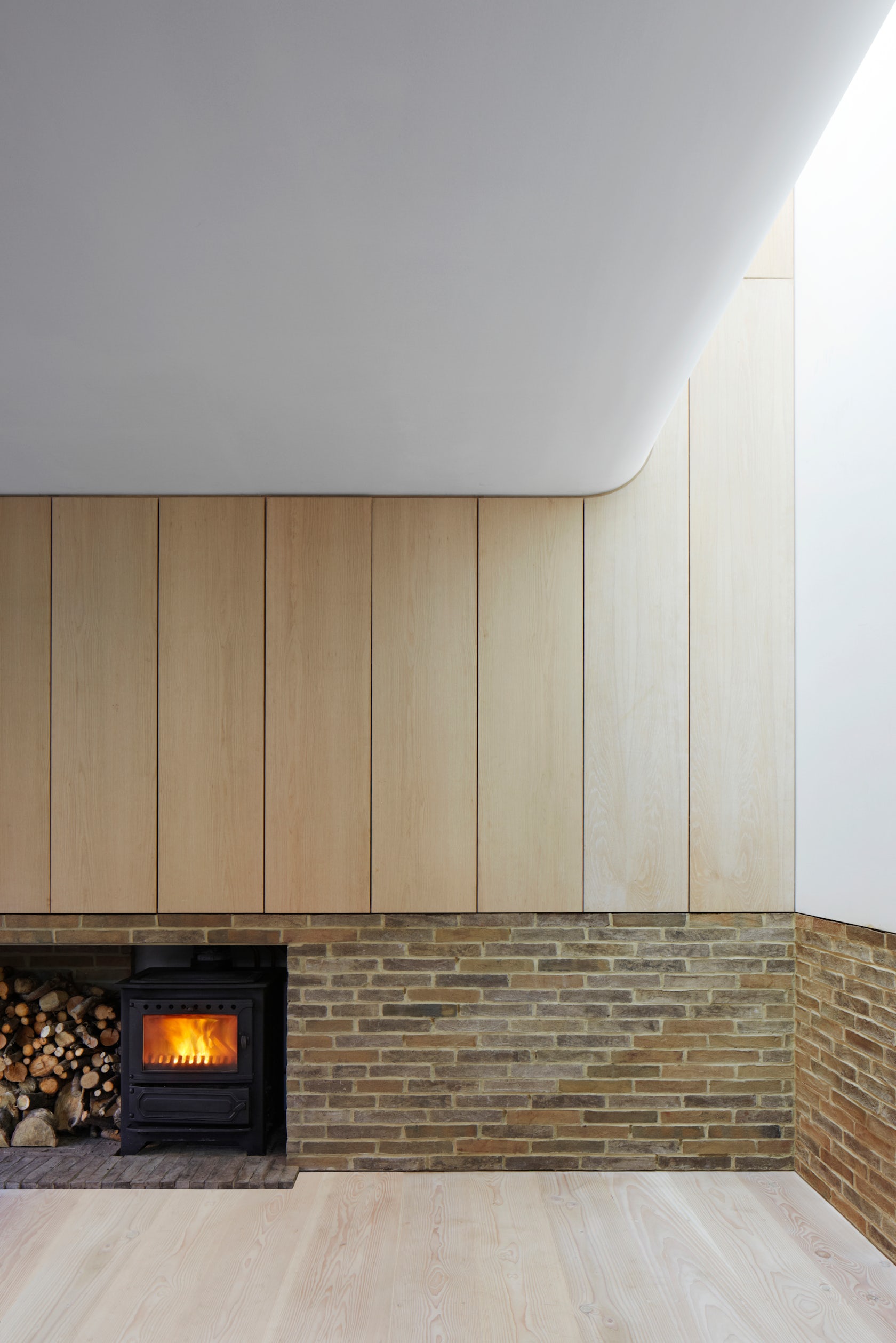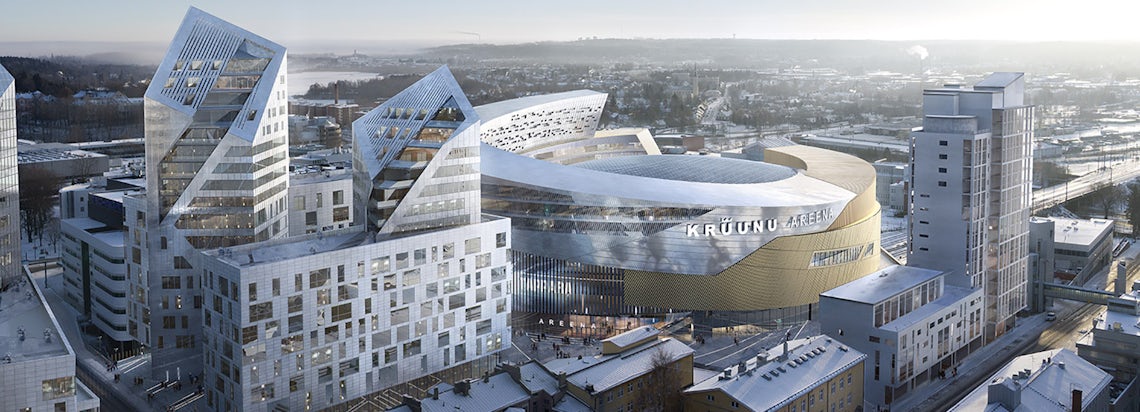Brick & Wonder is a curated platform of the highest-quality homes for sale worldwide. Launched by Lang Architecture in 2016, Brick & Wonder provides access to homes in the marketplace with design integrity that have the capacity to improve how we feel, think, interact and ultimately live our daily lives. Architizer will make a selection of Brick & Wonder properties to feature every other week.
Nestled near to southwest London’s lush Kew Botanical Gardens, Piercy&Company’s Kew House stands as a contemporary dwelling suspended between eras. Aligned with the conservation efforts of the neighborhood to preserve the vibrant vegetation of this historic London suburb, Kew Gardens presents as a kind of amber fossil. Originally built for a private family, the home is currently in search of new owners, listed on real-estate-listing site Brick & Wonder for $4,693,000.

© Piercy&Company
Preserving the 19th-century stable wall original to the site, Piercy&Company placed two prefabricated corten volumes behind the existing stone stable wall. The gabled volumes echo the traditional A-frame structure of the historic structure. According to the architects, the corten elements were inspired by “the architect’s and client’s shared interest in a ‘kit-of-parts’ approach, prefabrication and the self-build possibilities emerging from digital fabrication.”

© Piercy&Company

© Piercy&Company
These two volumes are connected by a transparent, double-height glass corridor, which reveals a striking corten staircase, connecting the disparate parts of the home. While this corridor functions as a striking x-ray revealing the home’s structural components, it also serves to create a connective line of vision through the house to the surrounding landscape of trees.

© Piercy&Company

© Piercy&Company
The sprawling nature of the house introduces novel and unexpected light sources into the home. Sporadic patterns of small square cutouts in the corten façade create an occasional dappling of light, which functions almost as an autonomous material.

© Piercy&Company

© Piercy&Company
Echoing the façade, the interior is exploration in textures, with alternating walls of smooth, caramel timber and chalky brickwork, offset by pale notes of untreated wood and white floors. These disparate elements all find a rhythmic harmony softened by the dynamic swaths of sunlight that transform the home hour by hour.
More information on the Kew House listing can be found on Brick & Wonder.
{% partner_block logo=”/static/img/partners/brickandwonder.png” description=”Brick & Wonder is a curated platform of the highest quality homes for sale worldwide.” call_to_action=”Visit Brick & Wonder →” url=”https://brickandwonder.com/” header=”In Collaboration With” %}









