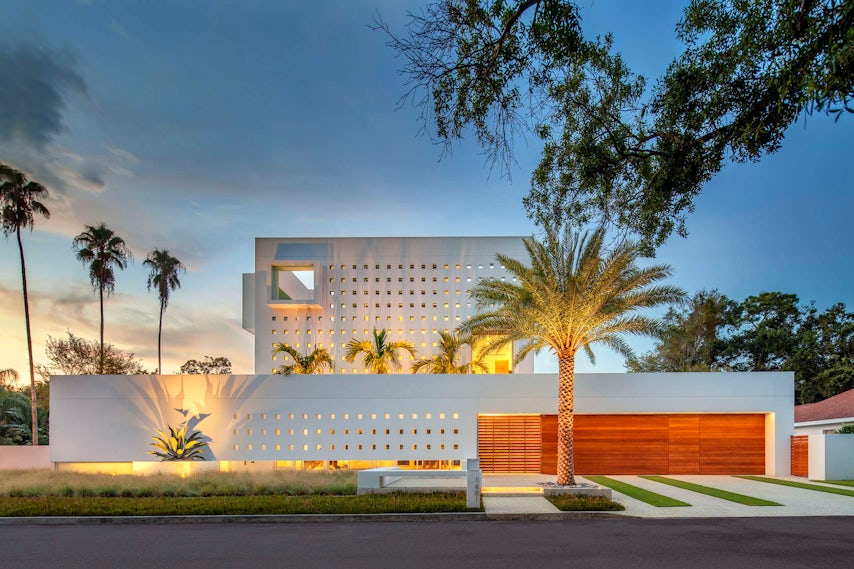Architects: Showcase your work and find the perfect materials for your next project through Architizer. Manufacturers: Sign up now to learn how you can get seen by the world’s top architecture firms.
Back in August of 2016, Thailand’s tallest building opened to the public in Bangkok. Named MahaNakhon, the unique 77-story, 1,030-foot (314-meter) structure is the brainchild of the German architect Ole Scheeren. In addition to the tower proper, the scheme includes an adjacent, freestanding 7-story structure named “The Cube.” The two buildings frame a new outdoor plaza that is now a major meeting point in Bangkok’s central business district.

© lauren grieco
This conceptual rendering (left) shows how Ole Scheeren’s vision was accurately transformed into the finished building (right).


Early renderings of the tower and adjacent plaza.
Scheeren’s design sought to overturn the traditional skyscraper. While most modern towers have an uninterrupted, vertical orientation that draws the eye upward, Scheeren’s scheme — with its offset peak and pixelated ribbons — is meant to resemble flowing water, cascading from the top downward.

Model of MahaNakhon composed of translucent cubes, emphasizing the conceptual, pixelated design.
Compared to a building like Burj Khalifa, which conveys a sense of impenetrability, MahaNakhon seems downright personable. The deconstructed sections evoke an image of the architect’s hand crafting the design block by block, an impression that is doubled when one looks at Scheeren’s model for the building, which was composed of blocks the size of sugar cubes.
In addition, these pixelated sections allow occupants of the building to enjoy unique wraparound views. One is reminded of Herzog & de Meuron’s divisive “Jenga Tower” in New York.

The completed tower, which is now open to the public
“Mahanakhon Tower has been carefully carved to introduce a three-dimensional ribbon of architectural pixels that coil up the tower’s full height to reveal the inner life of the building,” reads a description of the project on the Buro Ole Scheeren website.
“This generates a set of specific features — projecting glass skyboxes with sweeping views and generous indoor/outdoor spaces — uncommon to high-rise living, but well-suited to the tropical climate of Bangkok. The pixels have been designed to maximize unobstructed panoramas and offers rare bird’s-eye views of the city and Chaophraya River.”

Rendering of the residences in the pixelated sections of the tower
MahaNakhon contains retail space, office space and residences. Linked directly to Bangkok’s widely used Skytrain system, the building forms an architectural centerpiece of the Asian capital.

Photo of the tower during a late phase of construction; The Grand Palace (illuminated gold) is visible in the middle distance.
Find all your architectural materials through Architizer: Click here to sign up now. Are you a manufacturer looking to connect with architects? Click here.
All images via designboom.









