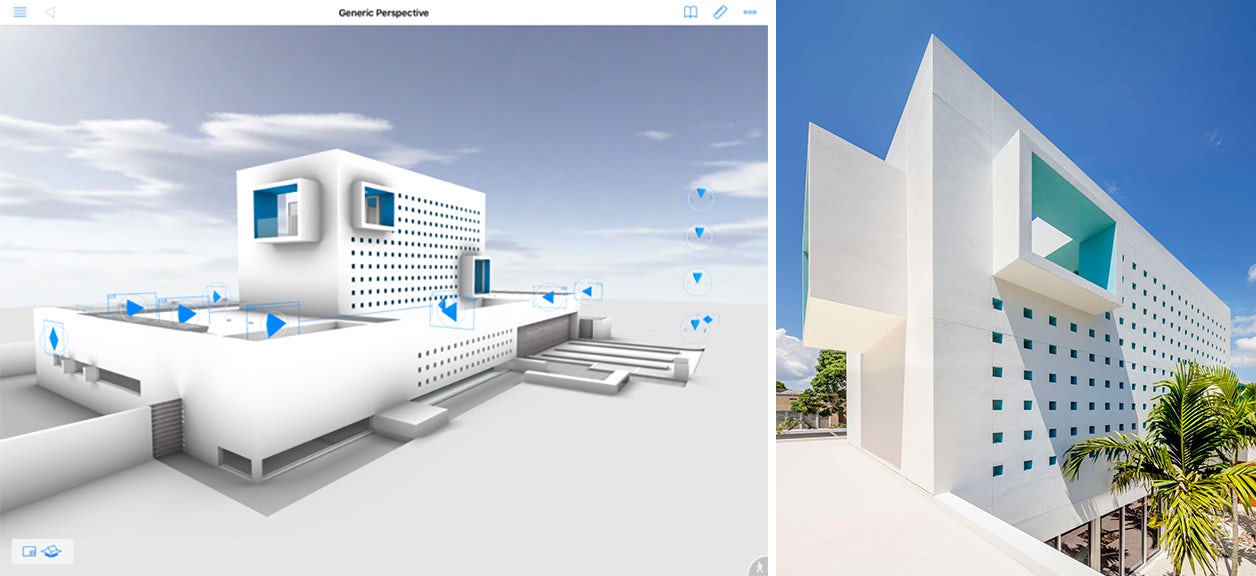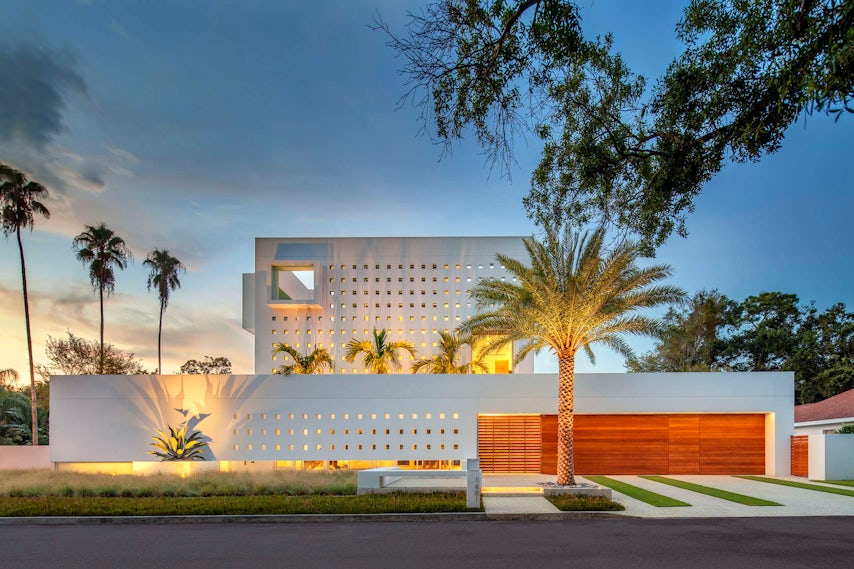The wide array of digital design tools available to architects today can sometimes be a double-edge sword. While the variety of software is enabling architects to customize their workflows, having to switch from program to program can cause bottlenecks, hinder efficiency and make collaboration unnecessarily cumbersome. Prior to the creation of BIM, architects generated 3D views or renderings as a presentation tool only after the completion of the design. On the other hand, working in a single integrated virtual environment allows designers to extract all the valuable information — from massing studies to detailed floor plans and elevation drawings — and build comprehensive 3D models that can be manipulated and updated all through the design and construction processes. By developing projects using a single software program, architects are able to have a streamlined workflow that enables them to see the immediate impact of their changes on design, scheduling and costs. The proliferation of BIM solutions equipped architects with versatile tools that enable them to compete in an industry in which efficiency is paramount.

Florida-based architecture firm Guy Peterson Office for Architecture (OFA) delivers superior high-end residential and commercial projects by working exclusively in ARCHICAD. Led by architect Guy W. Peterson, FAIA, the firm is consistently proving that a streamlined BIM workflow, paired with a refined sensibility for design and high performance, is key to offering quality services to clients. Based in Sarasota, Florida, OFA has accumulated a wealth of architectural accolades for its design concepts in the commercial and residential sector. Out of 25 projects selected as winners of the 2015 AIA Florida/Caribbean Design Awards, three projects were designed by OFA, receiving an Award of Excellence for Historic Preservation, an AIA Florida Unbuilt Award and an AIA Award of Excellence.


© Greg Wilson
The firm offers an alternative to some of the area’s real-estate trends, including the Mediterranean Revival style. The team places great importance on preserving as much of the natural surroundings as possible and delivers projects rooted in the tradition of the Sarasota Modern, a regional style that emerged from the International Style modernism of the 1940s and ‘50s. Their projects feature some of the trademarks of the style: open interior spaces, surfaces stripped of ornamentation, large glass doors and floating overhangs. Ribbon windows and framing of views are also some of the most recognizable modernist tropes present in OFA’s projects.


The firm’s workflow, mostly based on ARCHICAD, allows them to simultaneously execute projects in plan, section and 3D and make quick iterations and changes in a single file. OFA’s founder and principal, Peterson points out that the time spent building a 3D model and studying various design solutions in schematic design allows for a seamless transition into design development and quick execution of necessary design revisions leading into subsequent phases. Unlike the pre-BIM sequential and fragmented way of doing things, the workflow is streamlined because everything builds upon prior phases in an efficient way. This also allows the firm to employ the latest energy-efficient systems and modular components and strategically organize spaces to seamlessly integrate them with existing trees and landscaping. Working with ARCHICAD, OFA can experiment even with the most elusive experiential qualities of space. The software facilitates the creative freedom to address subtle architectural effects and allows the team to create architectural promenades, sculpt with light and articulate the interplay between materials such as concrete, black-stained cypress and steel.


In addition to ARCHICAD, OFA uses Graphisoft’s BIMx Pro communication app that integrates 2D and 3D building project navigation. Created for both the iOS and the Android platforms on desktop and mobile devices, BIMx Pro allows OFA to share its BIM projects across mobile devices and explore its designs away from the office. Team members can publish, update and save BIM Hyper-models as well as share projects with clients using the BIMx transfer site. By being able to access projects on smartphones and tablet devices, clients can experience the buildings in a game-like, intuitive fashion and better understand the functional layouts of the designs; they don’t need to be experienced in BIM solutions or have advanced computer skills. The app has won the 2016 Architizer A+Award in the Mobile Apps category, receiving both the professional Jury Award and Popular Choice Award by ranking highest in user votes.










