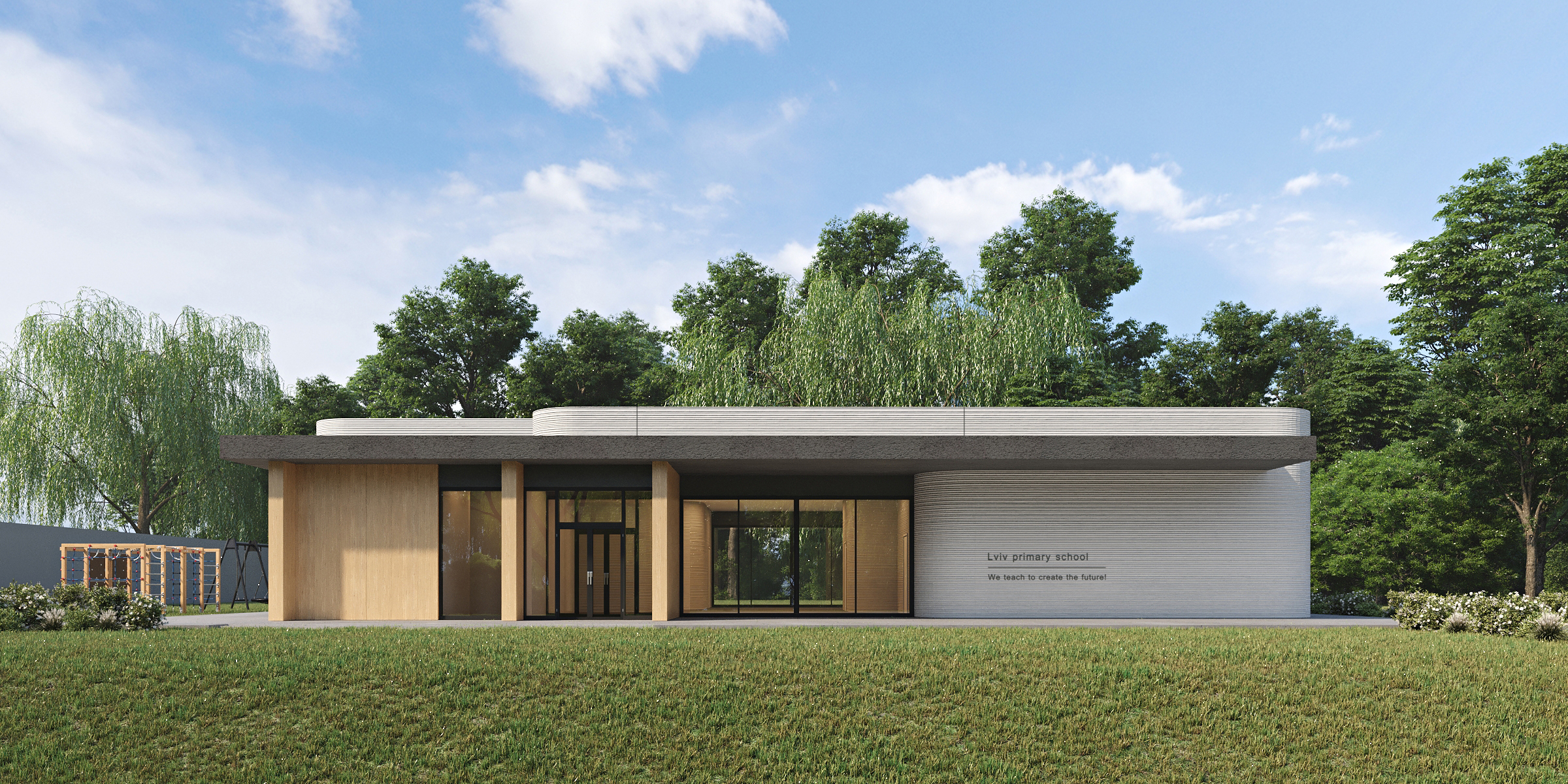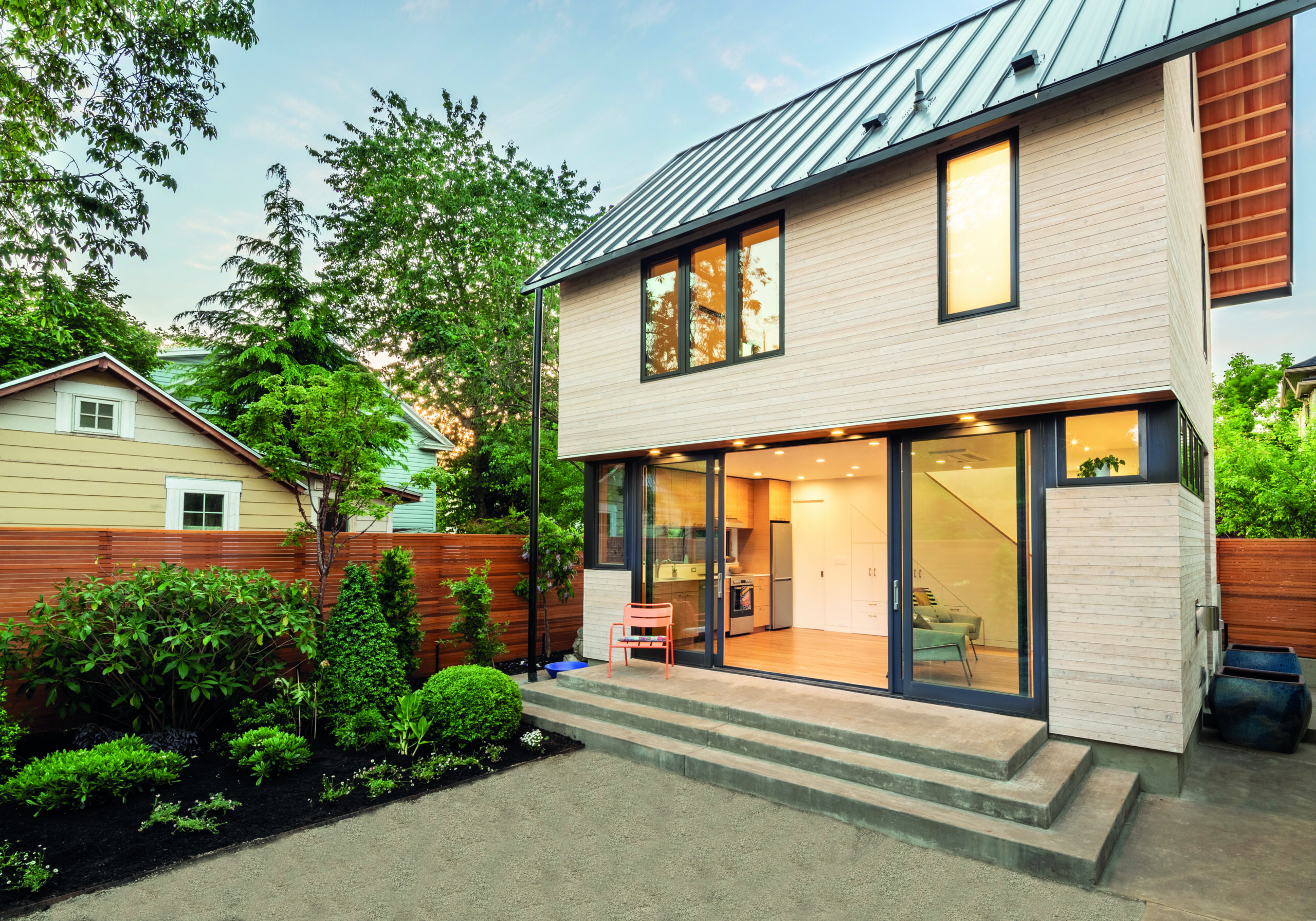We are thrilled to announce the winners of Architizer's inaugural Vision Awards, the world’s biggest awards program dedicated to the art of architectural representation. Sign up to receive future program updates >
Zaha Hadid Architects is one of the foremost design firms today. Founded by the late Dame Zaha Hadid, the firm’s primary mission since her passing has been to carry her pioneering vision and ideas. Designing with a futuristic aesthetic, the firm has become known for creating renderings with a characteristic optimism, illustrations and images that actually become reality. Their grand visions turn into monumental works of architecture that have shaped contemporary practice the world over.
As a firm centered on design innovation, the ZHA team works across all scales and sectors. From cultural and residential projects to installations and furniture, ZHA has built a globally influential portfolio of nearly 1, 000 projects. Taking a deeper dive into the firm’s renderings, the following buildings represent how initial concepts and visions are brought to life. Realized across the world, the projects are built through innovations and advances in Building Information Modeling (BIM), parametric design and programming. They showcase how renderings become reality and, in turn, push the discipline of architecture forward.
We’re delighted to announce that ZHA’s Associate Director, Shajay Bhooshan, is one of the illustrious jury members for Architizer’s inaugural Vision Awards. Want to get your work in front of Shajay? Start your submission today:
MAXXI: Museum of XXI Century Arts
Via Guido Reni, Rome, Italy
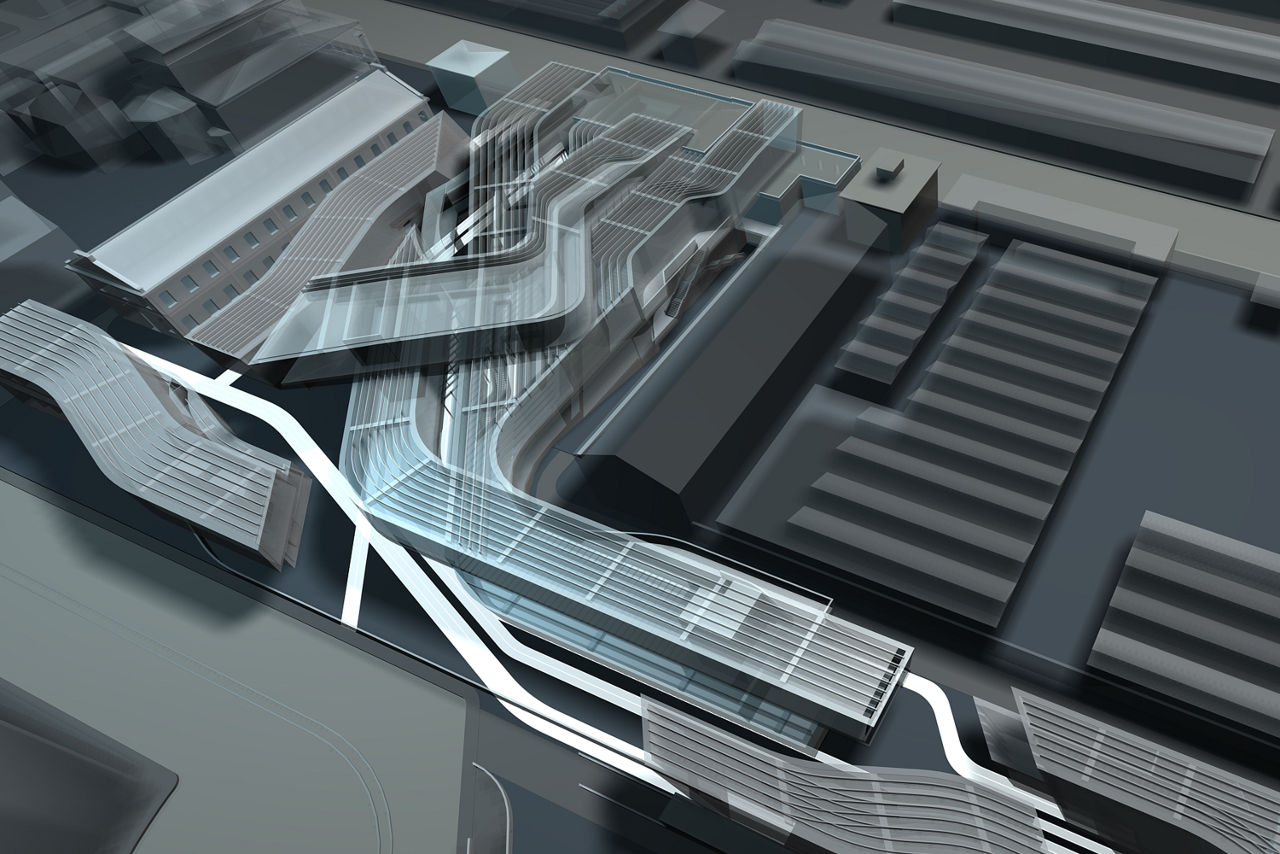
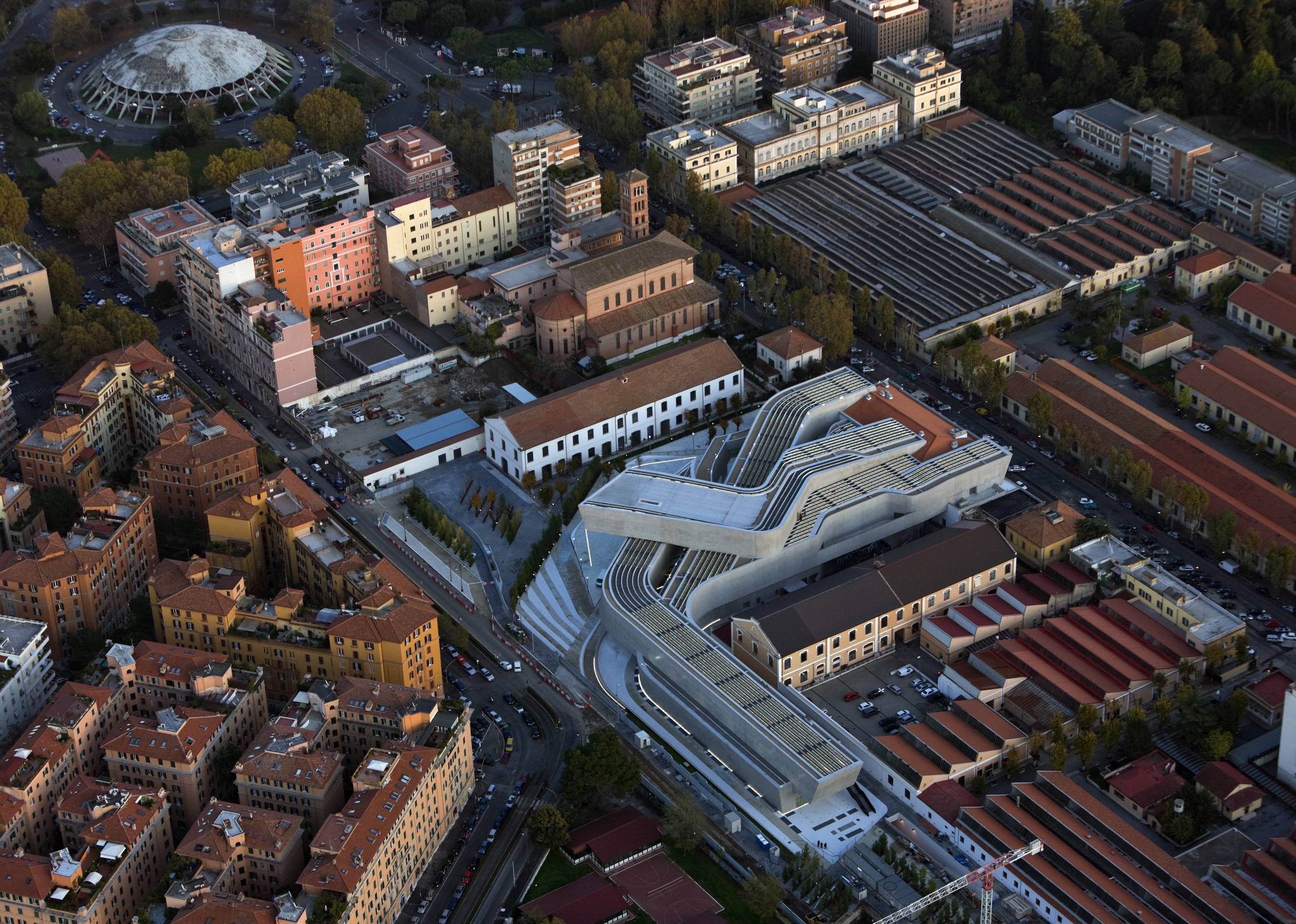 MAXXI was designed by ZHA to “supersede the notion of the museum as object” without firm boundaries. Their solution, seen in the rendering and finished project, are confluent lines; walls intersecting and separating to create interior and exterior spaces. MAXXI integrates itself with its surrounding by re-interpreting urban grids to generate its own geometry. Through the flow of its walls it defines major streams — the galleries — and minor streams — interconnections and bridges — to bundle, twist and turn through existing buildings.
MAXXI was designed by ZHA to “supersede the notion of the museum as object” without firm boundaries. Their solution, seen in the rendering and finished project, are confluent lines; walls intersecting and separating to create interior and exterior spaces. MAXXI integrates itself with its surrounding by re-interpreting urban grids to generate its own geometry. Through the flow of its walls it defines major streams — the galleries — and minor streams — interconnections and bridges — to bundle, twist and turn through existing buildings.
As ZHA outlines, MAXXI Art and MAXXI Architecture , two museums sharing this single space, flank a large high-reaching lobby, from which access to all galleries, auditoria, cafeteria, shops and services are provided. Movement from this point beyond MAXXI’s containing walls are via a pedestrian walkway which shadows the building’s contours, re-establishing an urban link obscured for over a century.
Leeza SOHO
Beijing, China
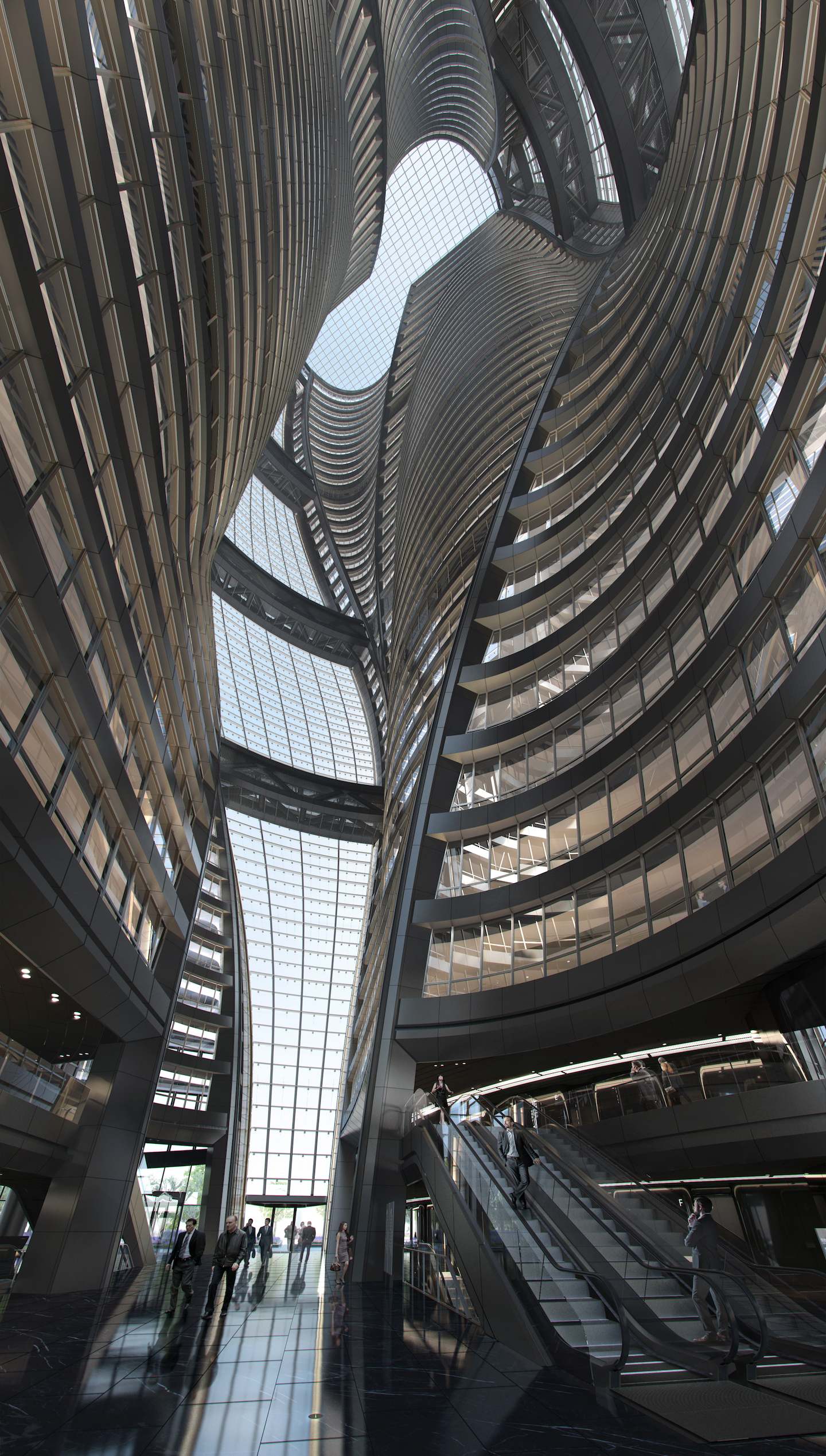
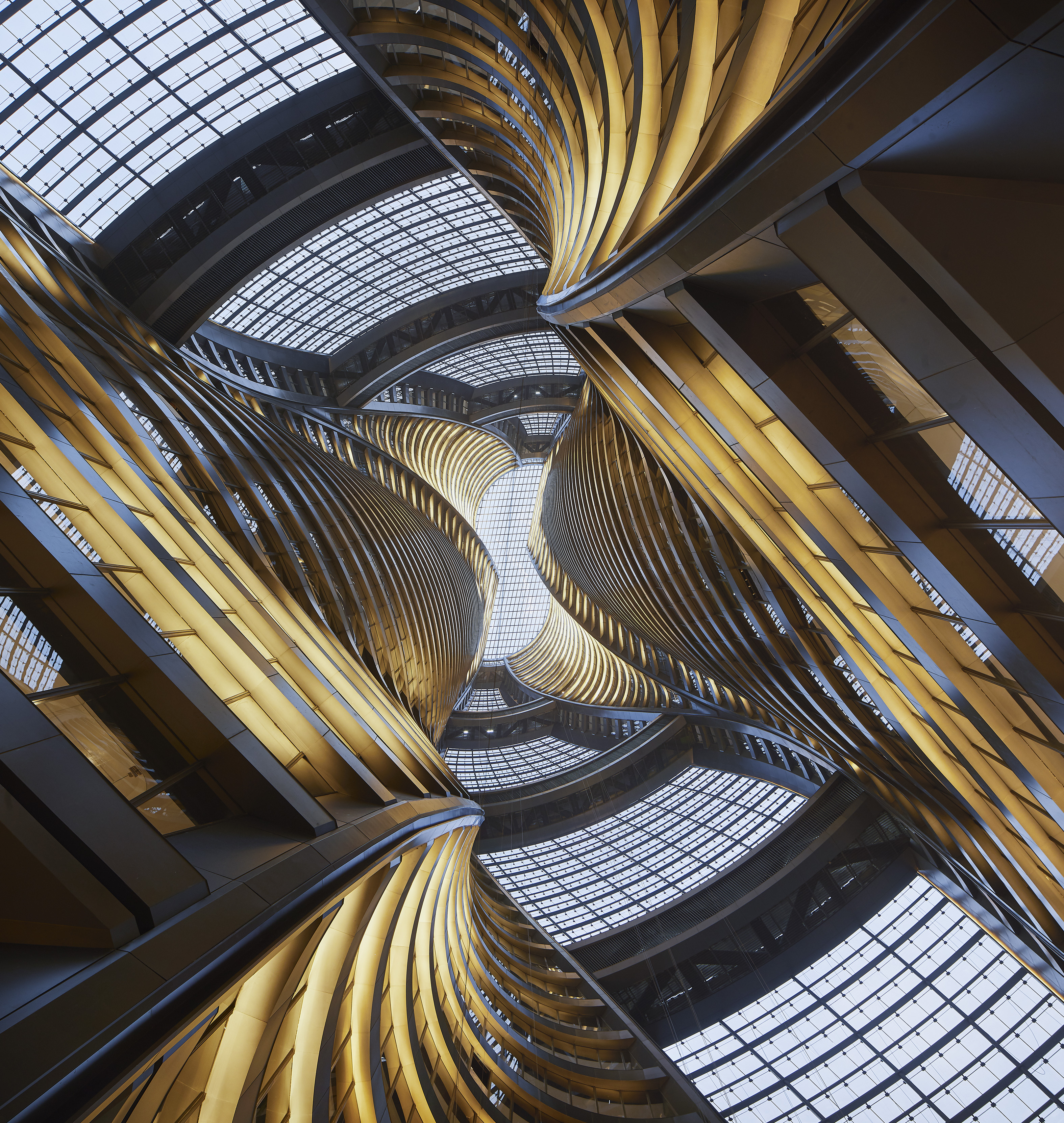 Now with one of the most iconic atriums in the world, Leeza SOHO tower anchors the new Fengtai business district, a growing financial and transport hub between the city centre and the recently opened Beijing Daxing International Airport to the south. This 45-story, 1.86 million square feet (172,800 square meter) tower responds to demand from small and medium-sized businesses in Beijing for flexible and efficient Grade-A office space. The tower’s design divides its volume into two halves enclosed by a single shell façade.
Now with one of the most iconic atriums in the world, Leeza SOHO tower anchors the new Fengtai business district, a growing financial and transport hub between the city centre and the recently opened Beijing Daxing International Airport to the south. This 45-story, 1.86 million square feet (172,800 square meter) tower responds to demand from small and medium-sized businesses in Beijing for flexible and efficient Grade-A office space. The tower’s design divides its volume into two halves enclosed by a single shell façade.
As seen in the rendering and finished photography, the emerging space between these two halves extends the full height of the tower, creating the world’s tallest atrium which rotates through the building as the tower rises to realign the upper floors. This rotation of the atrium intertwines Leeza SOHO’s two halves in a dynamic ‘pas de deux’ with connecting skybridges on levels 13, 24, 35 and 45; its glazed façade giving panoramic views across the city. ZHA notes that Leeza SOHO’s atrium acts as a public square for the new business district, linking all spaces within the tower and providing varying views due to its twisting, sculptural form.
King Abdullah Petroleum Studies and Research Centre (KAPSARC)
Riyadh, Saudi Arabia
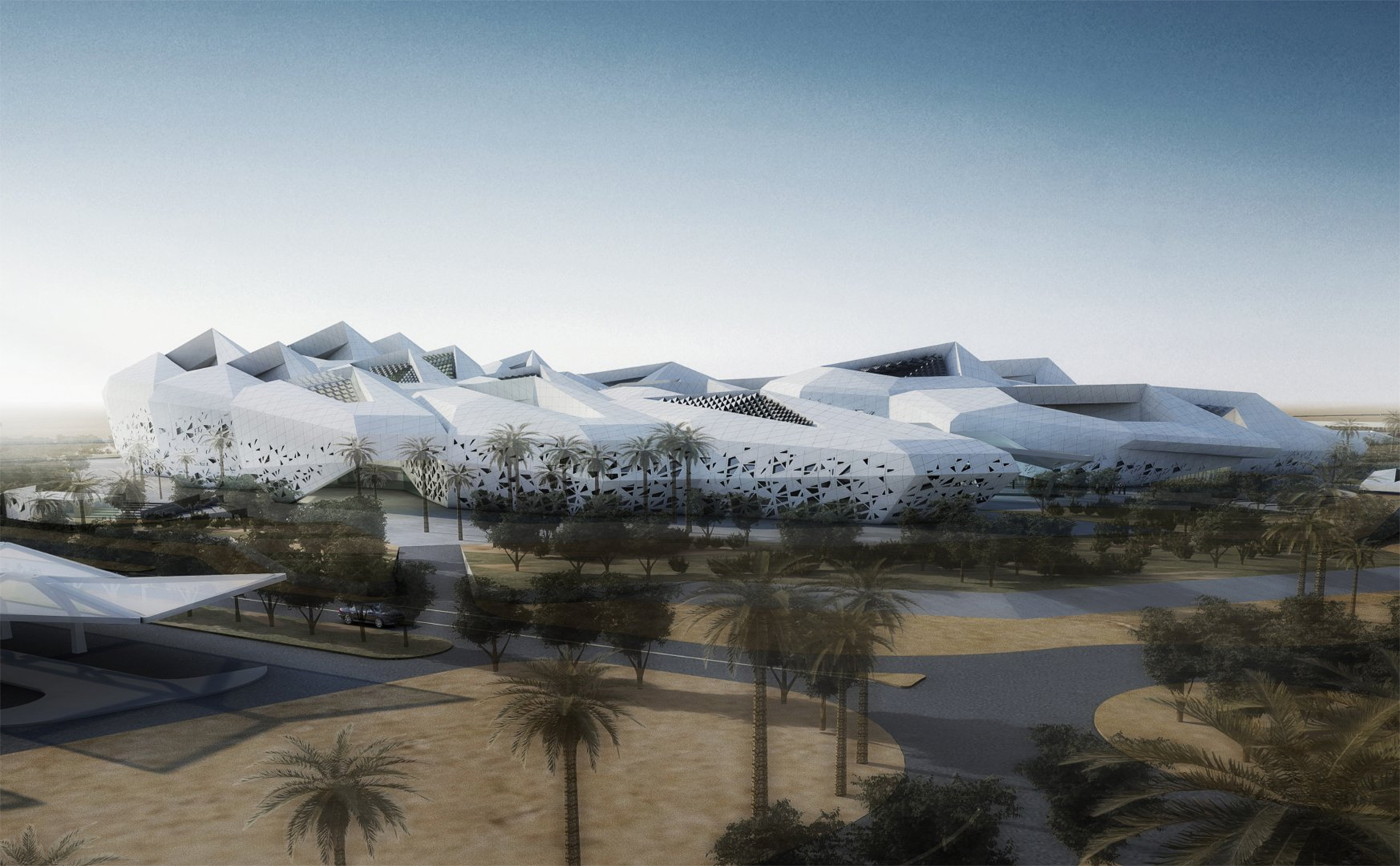
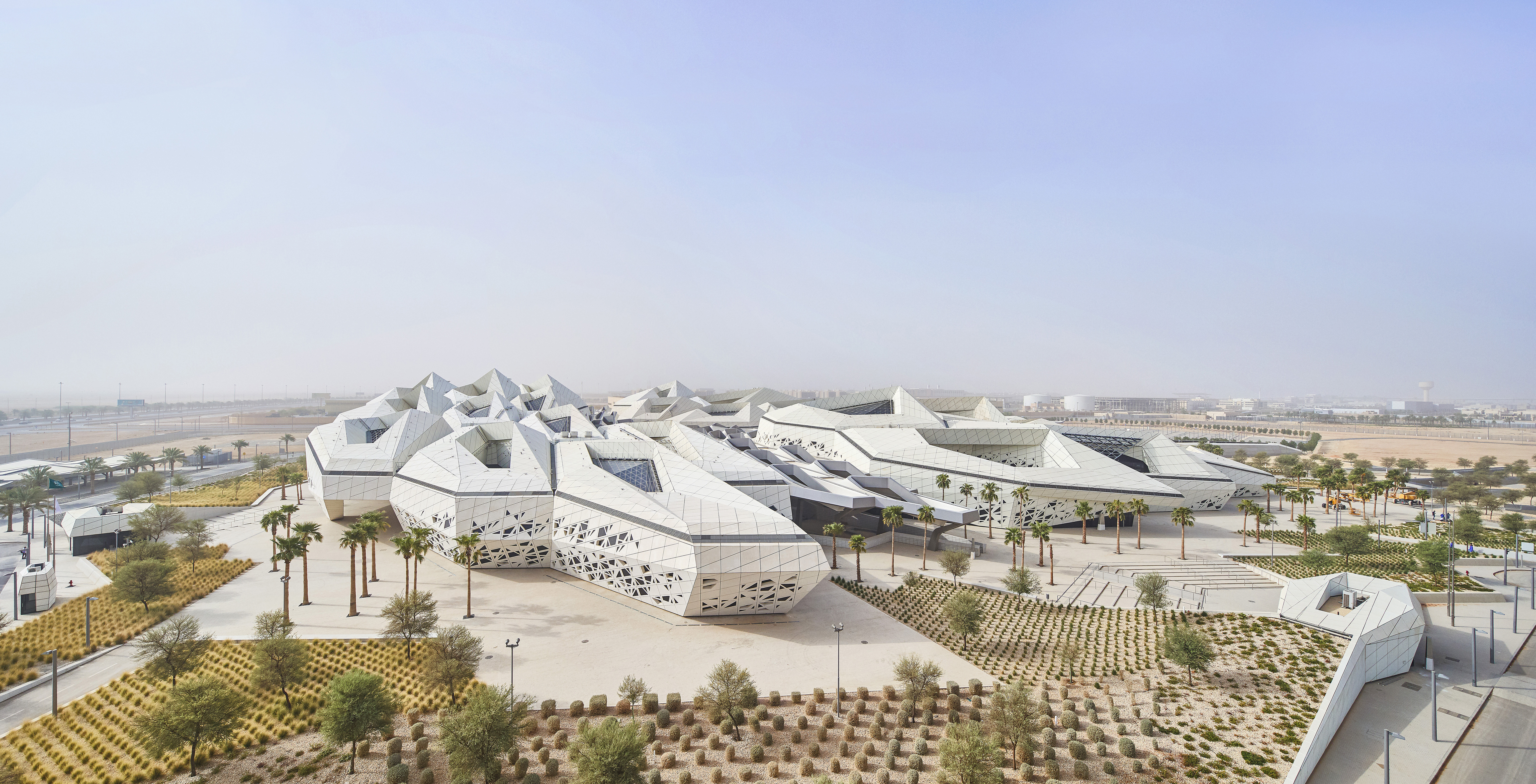 ZHA designed the KAPSARC (King Abdullah Petroleum Studies and Research Centre) to bring together experts from around the world to tackle energy challenges. The 754, 000 square foot (70,000 square meter) KAPSARC campus incorporates five buildings: the Energy Knowledge Centre; the Energy Computer Centre; a Conference Centre with exhibition hall and 300-seat auditorium; a Research Library with archives for 100,000 volumes; and the Musalla, a place for prayer and contemplation within the campus.
ZHA designed the KAPSARC (King Abdullah Petroleum Studies and Research Centre) to bring together experts from around the world to tackle energy challenges. The 754, 000 square foot (70,000 square meter) KAPSARC campus incorporates five buildings: the Energy Knowledge Centre; the Energy Computer Centre; a Conference Centre with exhibition hall and 300-seat auditorium; a Research Library with archives for 100,000 volumes; and the Musalla, a place for prayer and contemplation within the campus.
ZHA’s first project to be awarded LEED Platinum certification by the US Green Building Council, the centre is designed in response to the environment of the Riyadh Plateau to minimize energy consumption. The rendering and finished building closely resemble each other, as well as how the building rests within the landscape. Hexagonal prismatic honeycomb structures use the least material to create a lattice of cells within a given volume. This principle determined KAPSARC’s composition as an amalgamation of crystalline forms that emerges from the desert landscape, evolving in the environment.
Heydar Aliyev Center
Baku, Azerbaijan
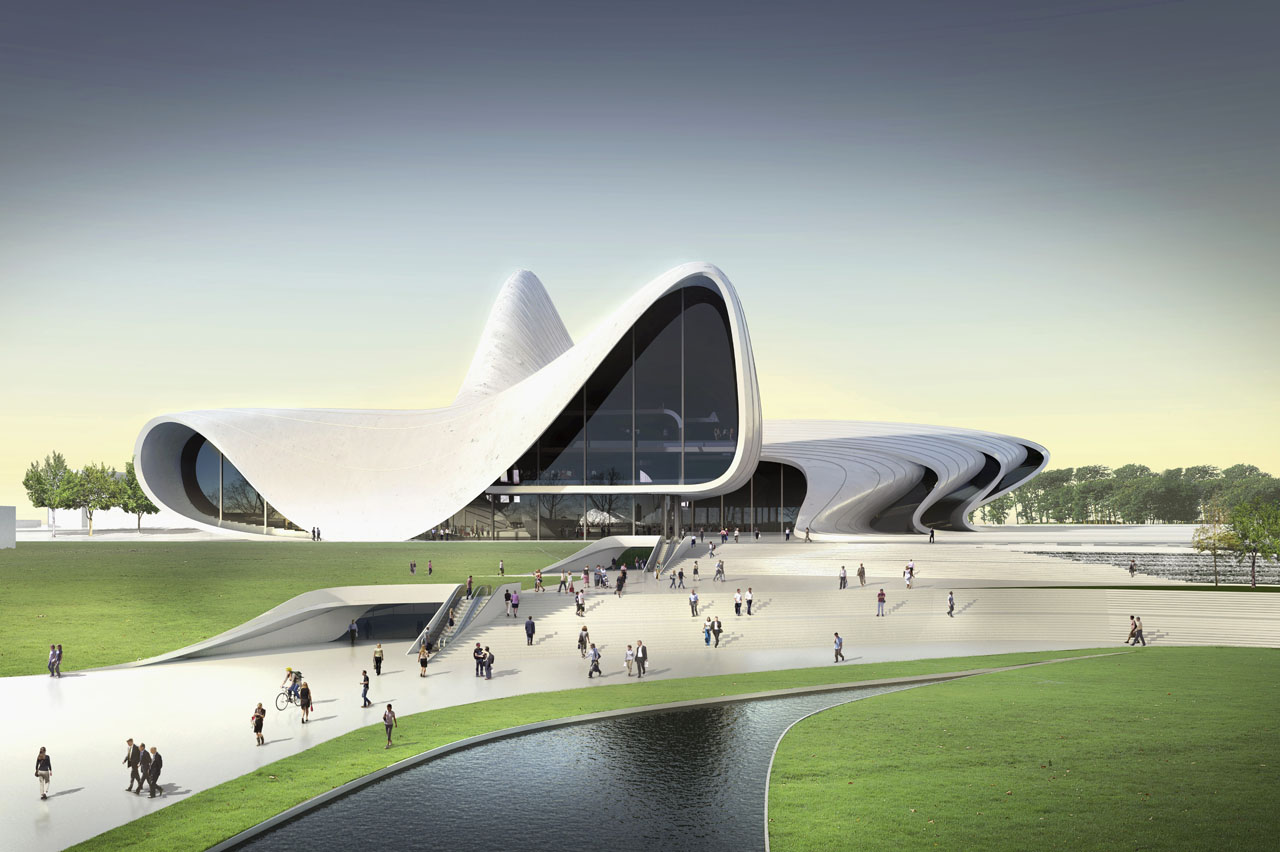
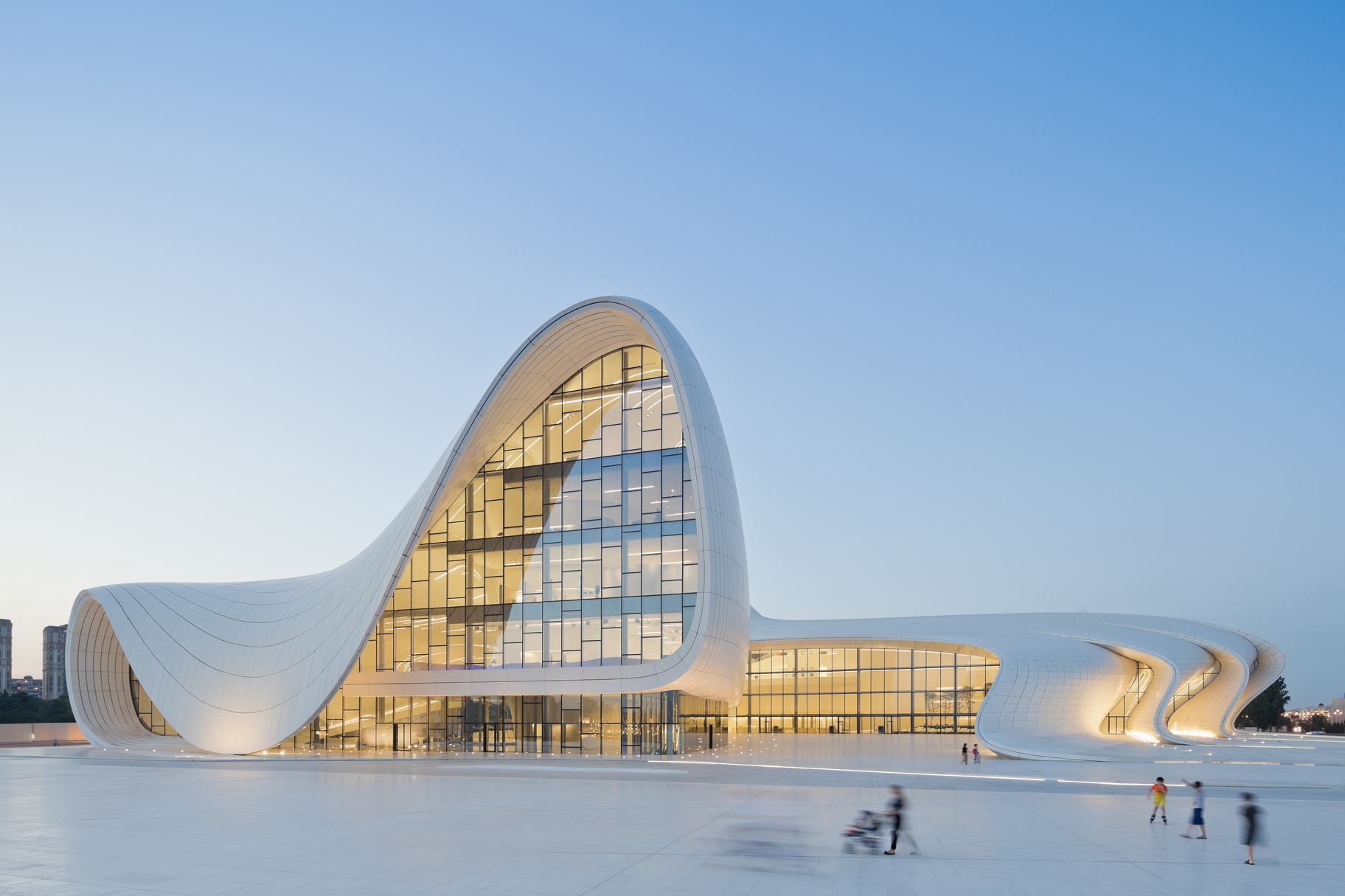 A landmark collaboration between architects and engineers alike, the Heydar Aliyev Center was made to host a variety of cultural programs. ZHA made its design as a departure from the rigid and often monumental architecture of the former Soviet Union that is so prevalent in Baku, aspiring instead to express the sensibilities and diversity of Azeri culture. The structure is a mirror of its renderings, showcasing the final building form as it came to be.
A landmark collaboration between architects and engineers alike, the Heydar Aliyev Center was made to host a variety of cultural programs. ZHA made its design as a departure from the rigid and often monumental architecture of the former Soviet Union that is so prevalent in Baku, aspiring instead to express the sensibilities and diversity of Azeri culture. The structure is a mirror of its renderings, showcasing the final building form as it came to be.
The Center’s design establishes a continuous, fluid relationship between its surrounding plaza and the building’s interior. The plaza, as the ground surface, rises to envelop an equally public interior and define a sequence of event spaces within. Undulations, folds and inflections modify this surface to create an architectural landscape that performs a multitude of functions: directing visitors throughout the center and blurring the conventional differentiation between architecture and landscape, interior and exterior.
520 West 28th
West 28th Street, Manhattan, New York, NY, United States
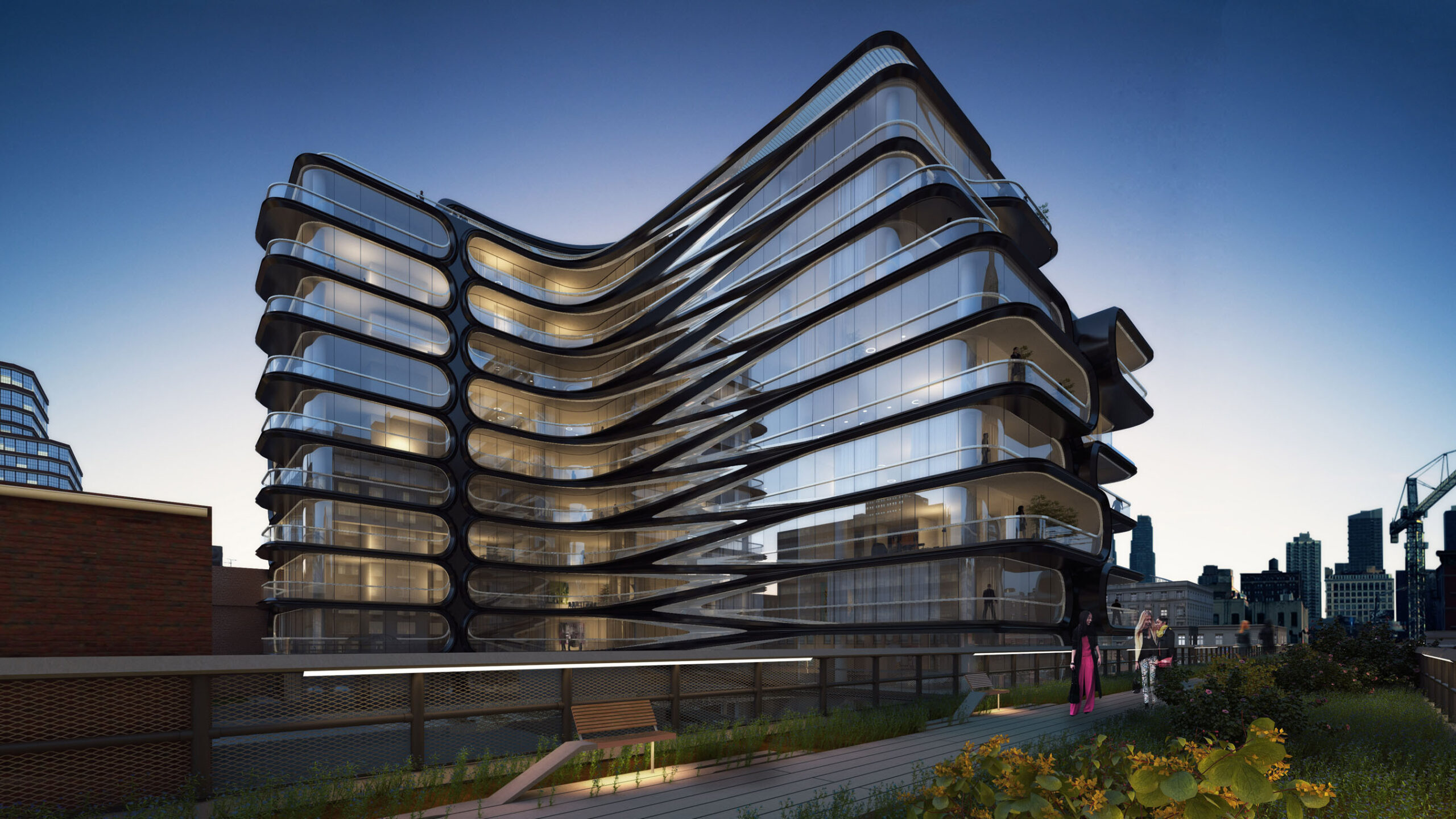
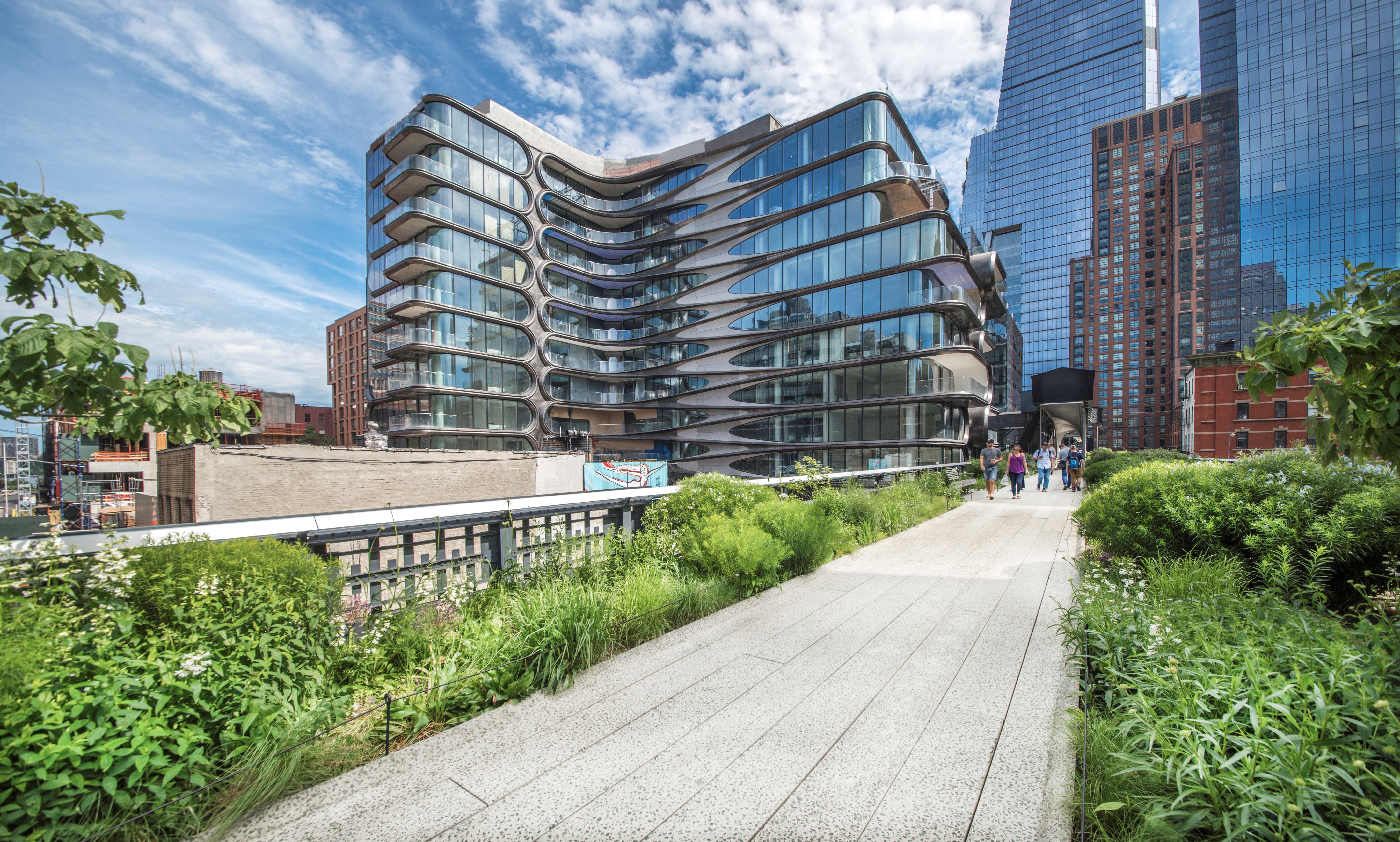 While 520 West 28th was under construction for a number of years, the final project closely resembles the initial conceptual renderings. The 11-story split-level boutique building was designed inside and out by Zaha Hadid. Located on the High Line in West Chelsea, it features 21 interlaced levels and 39 residences ranging in size from two to five-bedroom residences.
While 520 West 28th was under construction for a number of years, the final project closely resembles the initial conceptual renderings. The 11-story split-level boutique building was designed inside and out by Zaha Hadid. Located on the High Line in West Chelsea, it features 21 interlaced levels and 39 residences ranging in size from two to five-bedroom residences.
Amongst the multitude of unique amenities exclusive to the 39 residences, exists a 12-seat private IMAX theatre, which is the only private IMAX theatre located within a residential condominium in New York City. Zaha Hadid’s keen take on the synthesis of indoor-outdoor living is exhibited within the dynamic design of the common areas, as well as residences within the new building. Steps from the building’s lobby level holds an entertainment lounge, a full kitchen, as well as private outdoor terrace gesturing out to the High Line and a landscaped courtyard.
Port House
Antwerp, Belgium
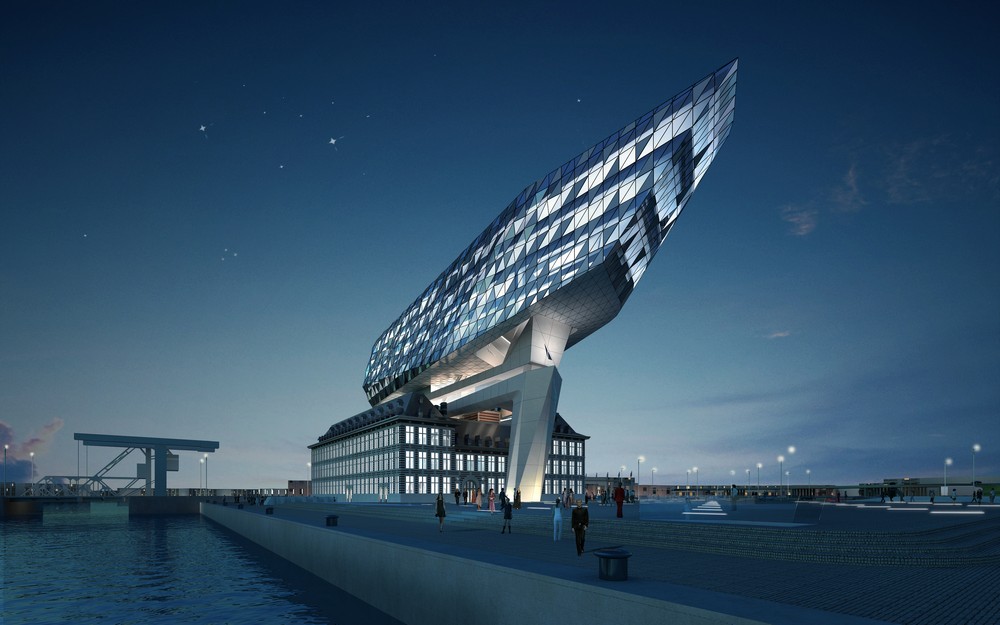
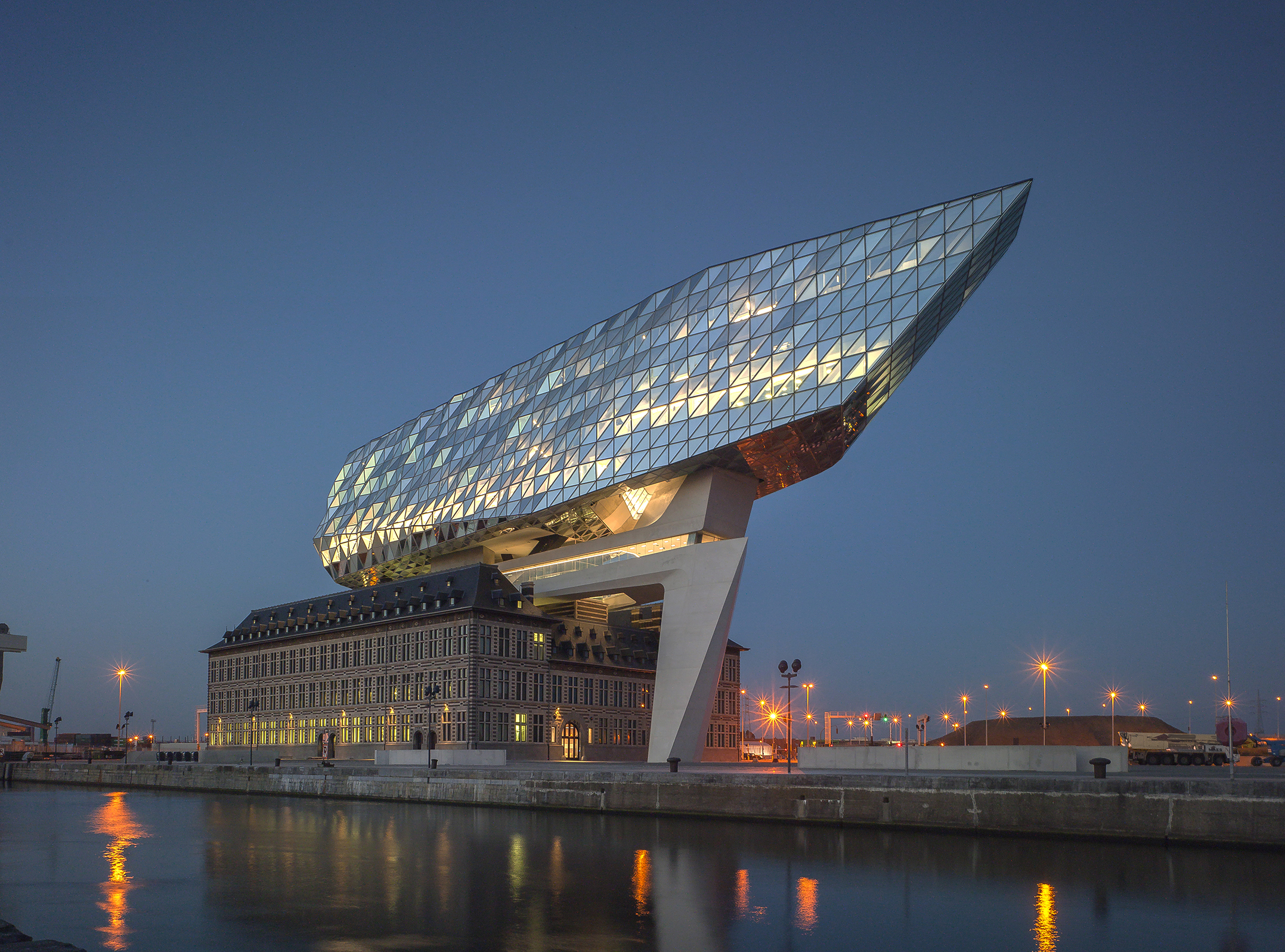 One of ZHA’s projects that must be seen to be believed, the new Port House in Antwerp repurposes, renovates and extends a derelict fire station into a new headquarters for the port – bringing together the port’s 500 staff that previously worked in separate buildings around the city. The project directly echoes the renderings of the design, and has become one of the most iconic buildings in ZHA’s portfolio. The port required a sustainable and future-proof workplace for its employees, representing its ethos and values in an ever-expanding local and international arena.
One of ZHA’s projects that must be seen to be believed, the new Port House in Antwerp repurposes, renovates and extends a derelict fire station into a new headquarters for the port – bringing together the port’s 500 staff that previously worked in separate buildings around the city. The project directly echoes the renderings of the design, and has become one of the most iconic buildings in ZHA’s portfolio. The port required a sustainable and future-proof workplace for its employees, representing its ethos and values in an ever-expanding local and international arena.
Located between the city and its vast port, Mexico Island in Antwerp’s Kattendijk dock on Quay 63 was selected as the site for the new head office. ZHA’s design is an elevated extension, rather than a neighboring volume which would have concealed at least one of the existing facades. ZHA and Origin’s historic analysis of the old fire station highlighted the role of its originally intended tower — a grand, imposing component of the fire station’s Hanseatic design. Its bold vertical statement, intended to crown the imposing volume of the building below, became the basis for their design idea.
We are thrilled to announce the winners of Architizer's inaugural Vision Awards, the world’s biggest awards program dedicated to the art of architectural representation. Sign up to receive future program updates >






 520 West 28th
520 West 28th  Heydar Aliyev Center
Heydar Aliyev Center  King Abdullah Petroleum Studies and Research Centre (KAPSARC)
King Abdullah Petroleum Studies and Research Centre (KAPSARC)  Leeza SOHO
Leeza SOHO  MAXXI Museum, Roma (IT)
MAXXI Museum, Roma (IT)  Port House Antwerp
Port House Antwerp 