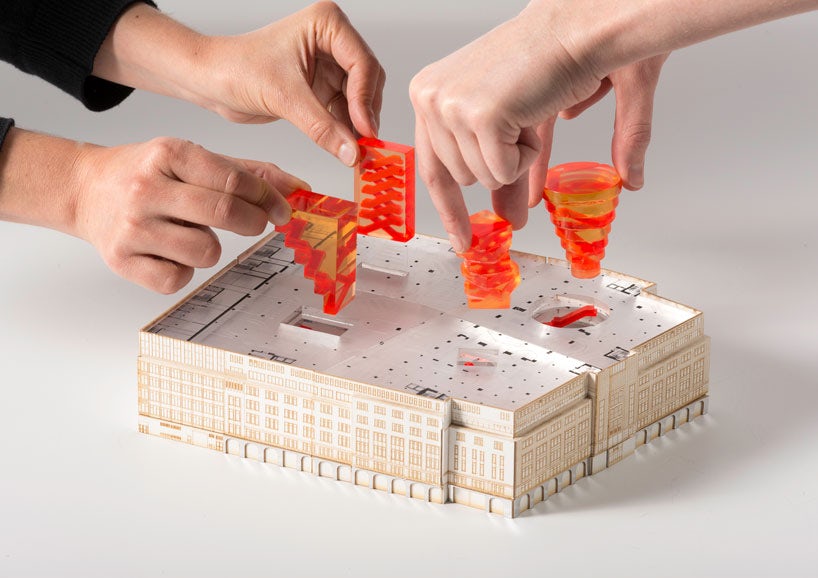The Office for Metropolitan Architecture has been tasked with transforming Kaufhaus des Westens, a famous department store in the German capital that has been Europe’s largest retail hub for well over a century. Rem Koolhaas’ team — led on this occasion by Associate Alex de Jong — recently published images for the project illustrating how the 970,000-square-foot (90,000-square-meter) store will be divided into four distinct zones, each with its own unique architectural quality.


The concept for the the project — known as KaDeWe — is succinctly communicated by a scale model with a number of removable acrylic pieces that represent distinctive circulation spaces running up through the existing volume. Sculptural atriums will form the centerpiece of each quadrant, with escalators crisscrossing the voids at each level. Through a variety of material choices and layouts, these spaces will avoid repetition and help make each retail area unique.



Perhaps the most significant alteration to the existing building comes on the roof, where a restaurant will be encased in glazing. The crown of glass reads as an extension of the building’s historic volume, offering shoppers a generous space to dine and rest with panoramic views across Berlin. A courtyard space is also incorporated between this architectural insert and the rest of the building, unveiling what OMA describes as “the most exciting yet most secret spaces of KaDeWe”: its food laboratories.


When complete, OMA’s latest Berlin commission will be its first built work in the city since the completion of the Netherlands Embassy in 2003. For more images and information on all the firm’s latest projects, check out OMA’s in-depth firm profile on Architizer.




