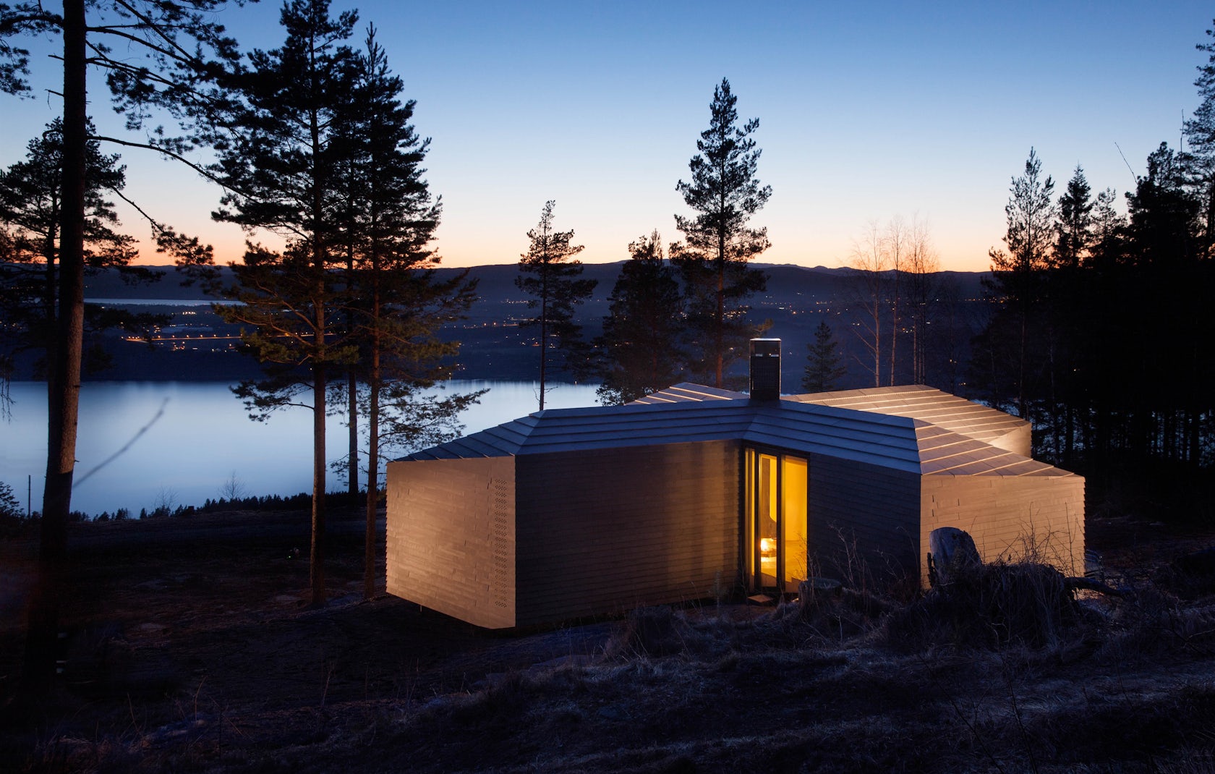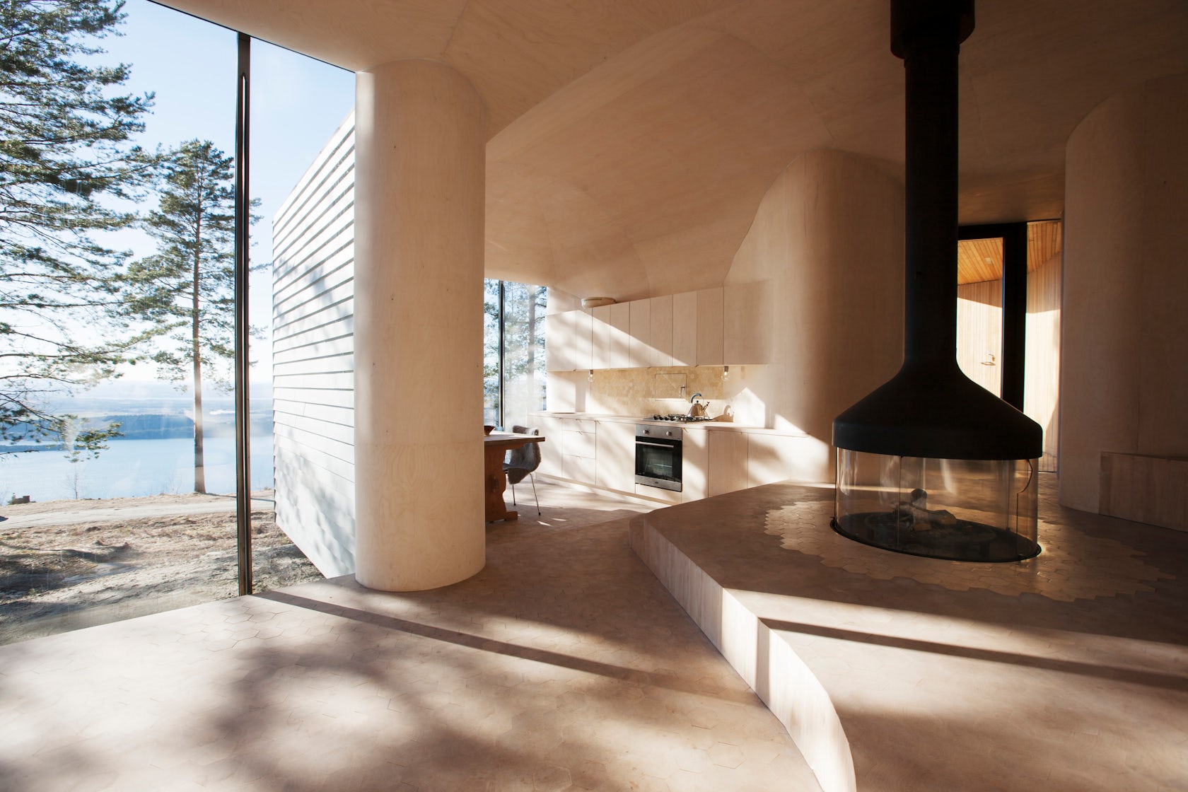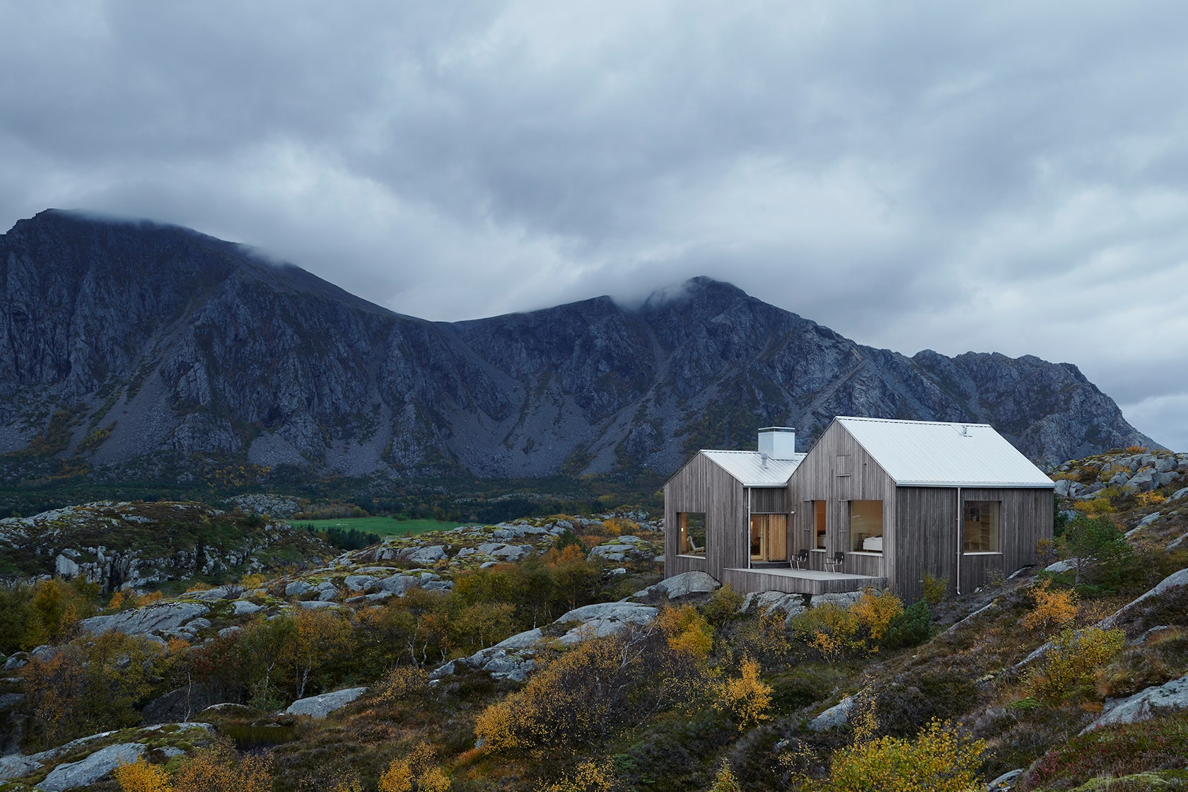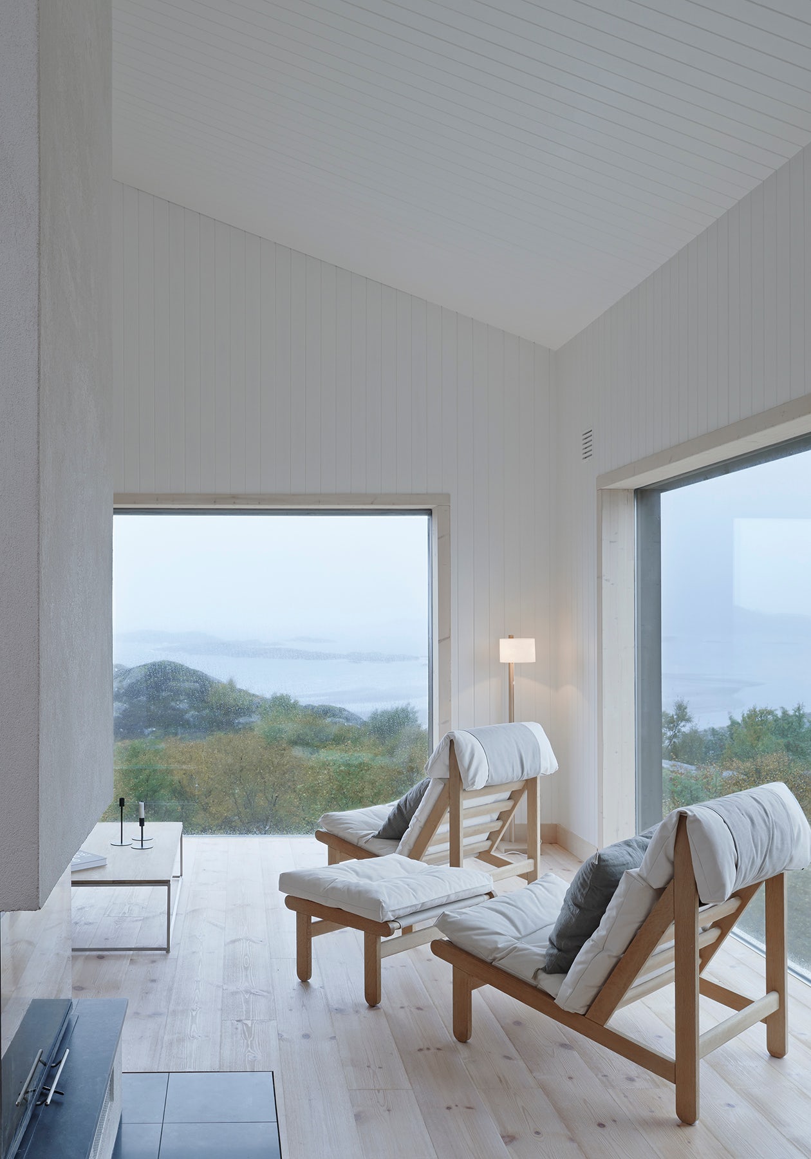Architects: Want to have your project featured? Showcase your work through Architizer and sign up for our inspirational newsletters.
Norway’s expansive wilderness is home to many isolated cabins where you can escape life for a little while and find some peace. The cabins are often far from their nearest neighbor and remain somewhat true to the traditional style of a “cabin,” but with a few modern twists. Many keep the typical A-frame style in some form and modernize it with floor-to-ceiling windows and an updated interior.
The cabin used to be only for the survivalist living off the land, the weekend hunter or outdoorsman, or the family looking for a rustic getaway. With only the most basic necessities, these structures provided a place to sleep, keep warm and make a hot meal. Now cabins have become a chance for the owner to have a statement piece of modern architecture in a beautiful natural setting. They incorporate every modern amenity that we have grown accustomed to within reach of the great outdoors. Even if you aren’t necessarily fond of the outdoors, they offer a serene getaway from the struggles of everyday life without making you give up any conveniences.
The following seven cabins are an example of some of the cabins that are being built today in the Scandinavian wilderness. Most of the projects are small single-family homes that have been built as a retreat from the occupant’s usual home.

© AtelierOslo

© AtelierOslo

© Lars Petter Pettersen
Cabin at Norderhov by AtelierOslo, Hønefoss, Norway
This cabin outside of Hønefoss is situated on a steep hillside and has beautiful views of the fjord below. Because it is relatively exposed to the elements, the architects carefully designed the shape of the house to protect its occupants in the interior and exterior spaces.

© Fantastic Norway Architects

© Fantastic Norway Architects
Atrium Cabin on Vardehaugen by Fantastic Norway Architects, Åfjord, Norway
This cabin is directly on the Fjord in Åfjord just 115 feet above sea level. It is designed as a retreat for the entire family and has panoramic views in all directions.


1100 msl – Bergsjø | Mountain Cabin by TAKTIL Arkitekter AS, Ål, Norway
Situated 3,609 feet above sea level, this cabin was made for a family that wanted to be as close as they could to the Reinskarvet mountain.

© Jarmund/Vigsnæs Architects

© Jarmund/Vigsnæs Architects
Cabin Vyby Jarmund/Vigsnæs Architects_ JVA, Norway
This project consists of a small, modern cabin in the traditional Norwegian building style. The construction is a prefab modular structure and can easily be placed wherever the user wants it.

© Logg arkitekter as

© Logg arkitekter as
Cabin 6by Logg arkitekter as, Balestrand, Norway
Cabin 6 is built with local, traditional materials that allow it to blend into the hillside and decrease its visual impact.

© Kolman Boye Architects

© Kolman Boye Architects
Vega Cottage by Kolman Boye Architects, Gladstad, Norway
The Vega Cottage stands on the small island of Vega close to the arctic circle. It takes its inspiration from the small fishing huts on the same island that have been built to withstand the harsh winter environment.

© Jarmund/Vigsnæs Architects

© Jarmund/Vigsnæs Architects
Rabot Tourist Cabin by Jarmund/Vigsnæs Architects_ JVA, Hemnes, Nordland, Norway
The Rabot Tourist Cabin is one of many DNT cabins that are located throughout Norway for hikers, skiers and trekkers who are traveling through the mountains on multi-day trips.
Architects: Want to have your project featured? Showcase your work through Architizer and sign up for our inspirational newsletters.









