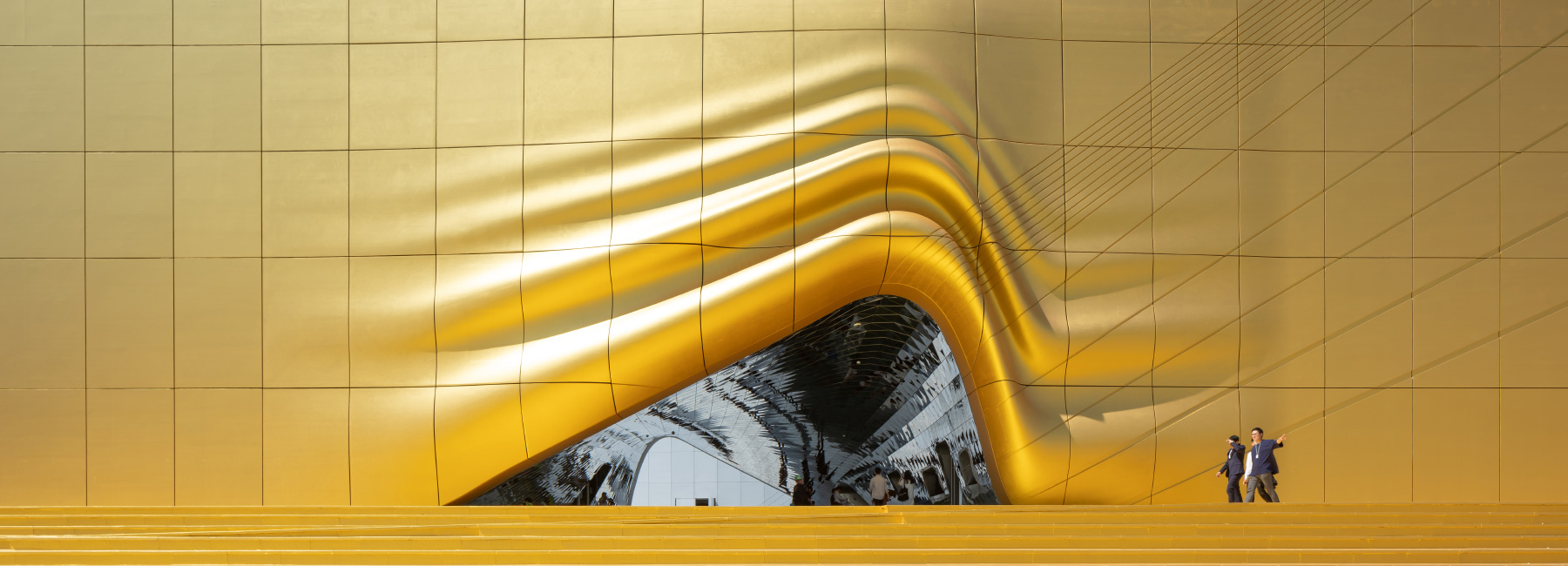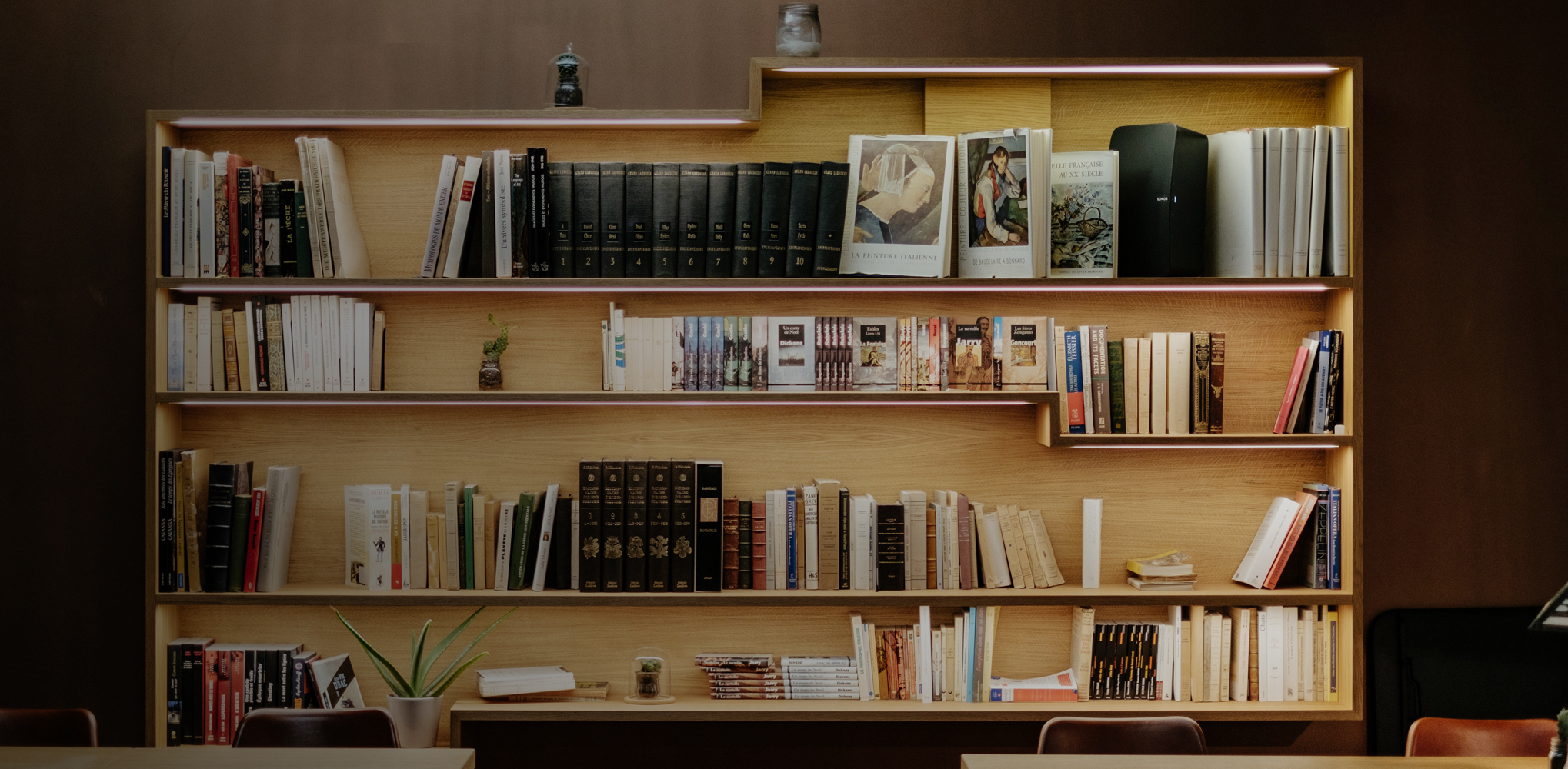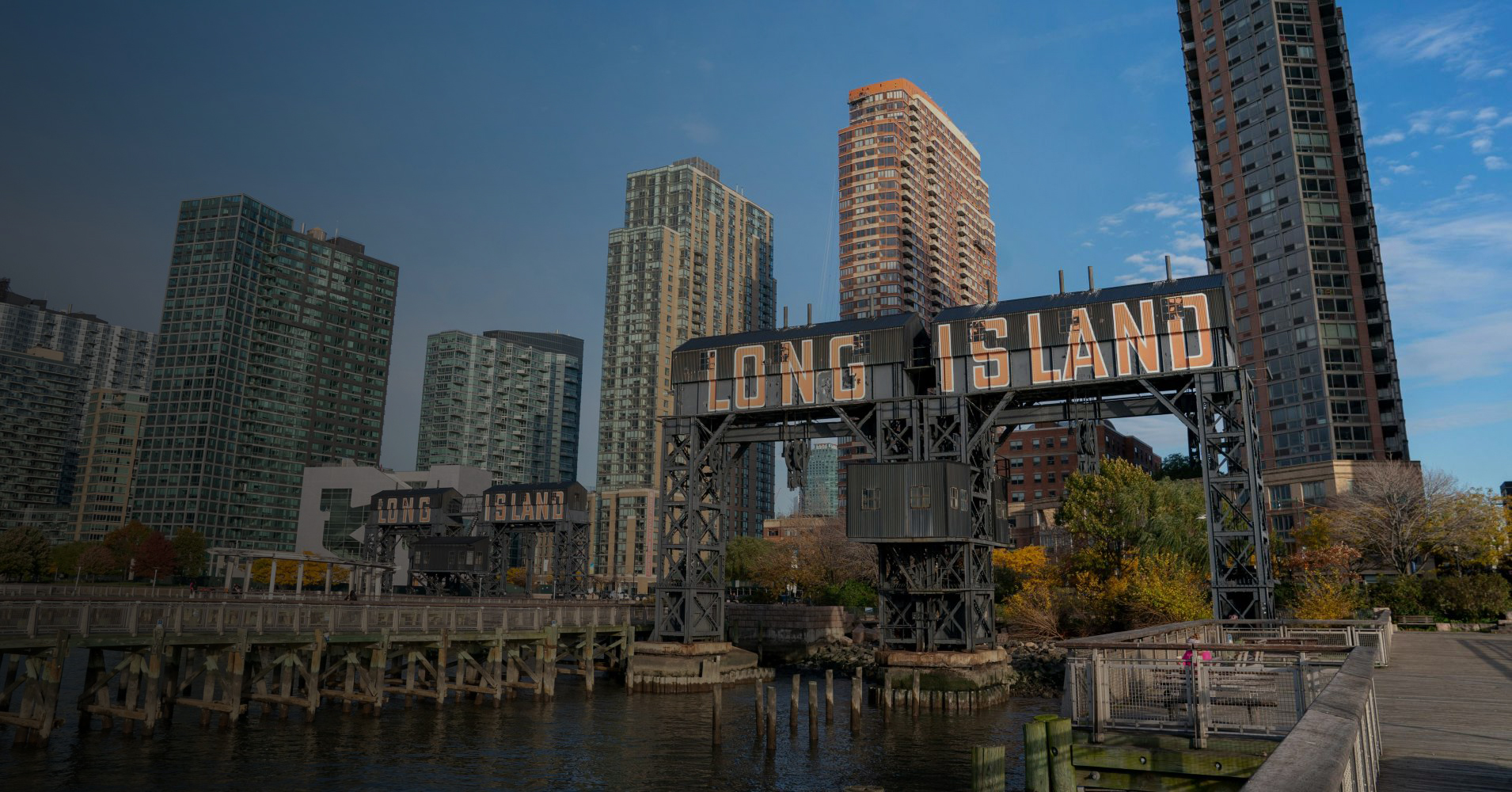Architects: Showcase your work and find the perfect materials for your next project through Architizer. Manufacturers: To connect with the world’s largest architecture firms, sign up now.
From the sky, “The Imprint” is not just visible — it’s virtually impossible to miss.
MVRDV — Architizer’s 2018 A+Awards Firm of the Year — has designed a pair of buildings akin to an extruded architectural graphic, one that pops against its background. The details and façade materials are such that this project is equal parts architecture and art canvas — the perfect backdrop against which millennials can create a gallery of arresting Instagram portraits.

Comprising 105,486 square feet of entertainment programming, the Imprint is part of a larger complex of 6 buildings entitled Paradise City, which will provide a full suite of entertainment and hotel attractions less than a kilometer away from South Korea’s largest airport. The brief called for a landmark “gateway” structure with an instantly recognizable exterior and strong urban identity — from both the ground and the air. MVRDV delivered in bucketloads.
Perhaps the most striking feature of the newly completed plaza is a “giant golden spot” that spills over one of the buildings, pooling on the ground like drapery. It continues a trend for MVRDV cloaking its buildings in gold — the Ragnarok museum of pop, rock and youth culture in Roskilde, Denmark also glitters in the sunlight, attracting tourists and architectural enthusiasts like magpies.
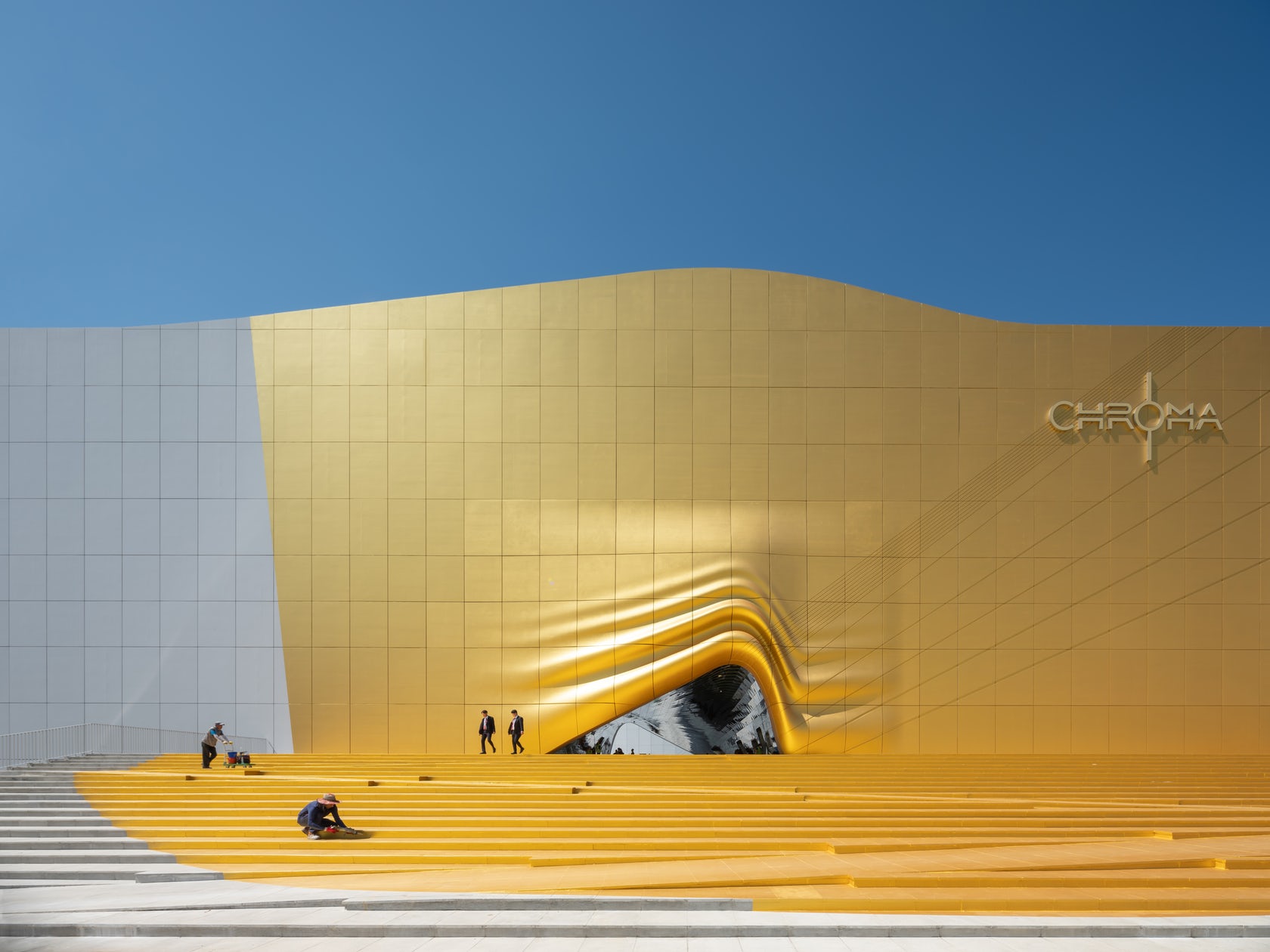
The complex consists of two adjacent buildings, nicknamed the “Sandbox” and the “Nightclub.” The Sandbox features an indoor theme park, while the Nightclub hosts bars and other entertainment amenities. While the Nightclub is outfitted with the golden spot, the Sandbox appears as a three-dimensional architectural drawing, pulled up at one corner to reveal an inviting public entrance.
Unusually, the two buildings that comprise this unique entertainment complex have no windows. In order to prevent these volumes from feeling too sealed off from the life of the city, MVRDV designed the façades to echo the surrounding buildings. The effect is surreal — the elevations are similar to the artificial façades of movie sets, their flatness accentuated by graphic markings, bevels and extrusions.
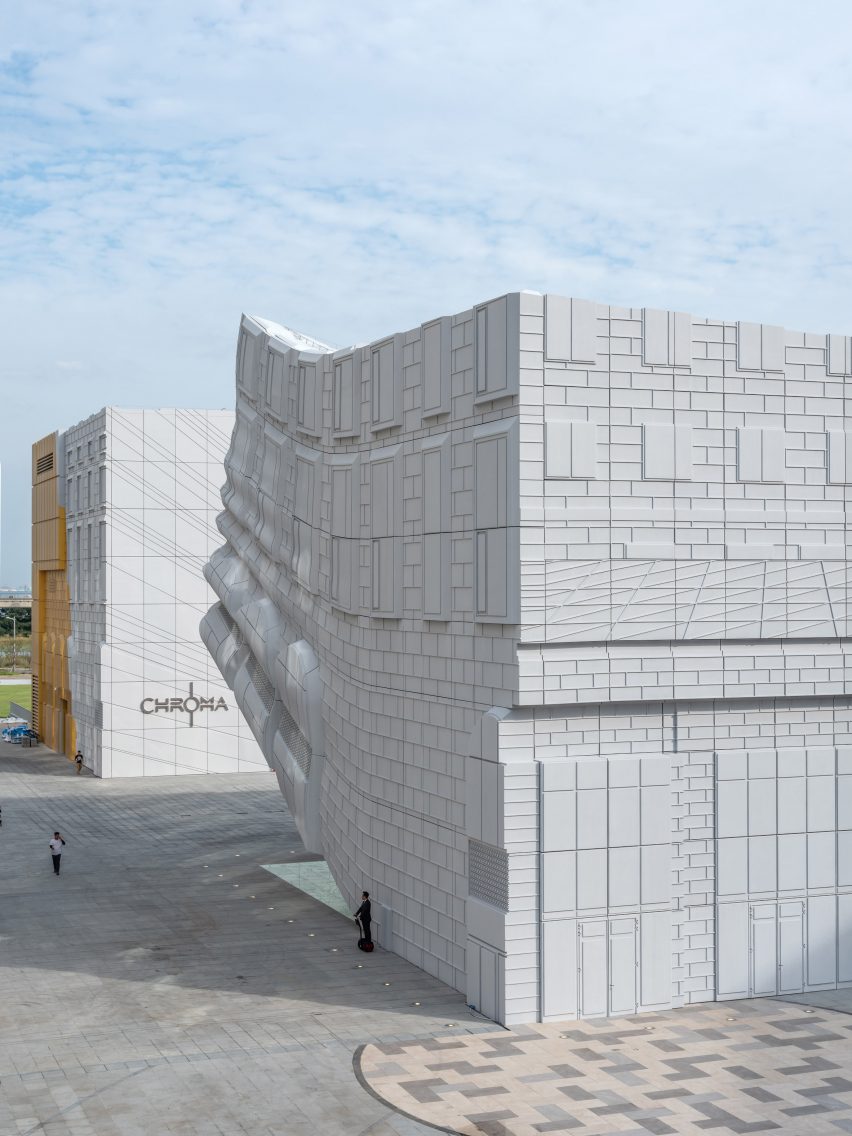
The façades throughout the complex were constructed from 3d-printed glass-fibre reinforced concrete panels, lending the exterior of each block a sense of both solidity and fluidity. This paradox makes for an eerie but faintly joyful architectural landscape, ready-made for the millions of photoshoots that the Imprint will undoubtedly play host to in the coming months.
It’s a bold move typical of this architecture firm, which views a constraint such as the limitation of fenestration as a design opportunity. While most windowless buildings of this scale are inevitably monolithic and imposing, The Imprint appears textured, ornamental and striated. Blind windows mirror those of adjacent buildings and reduce the perceived scale of each block.
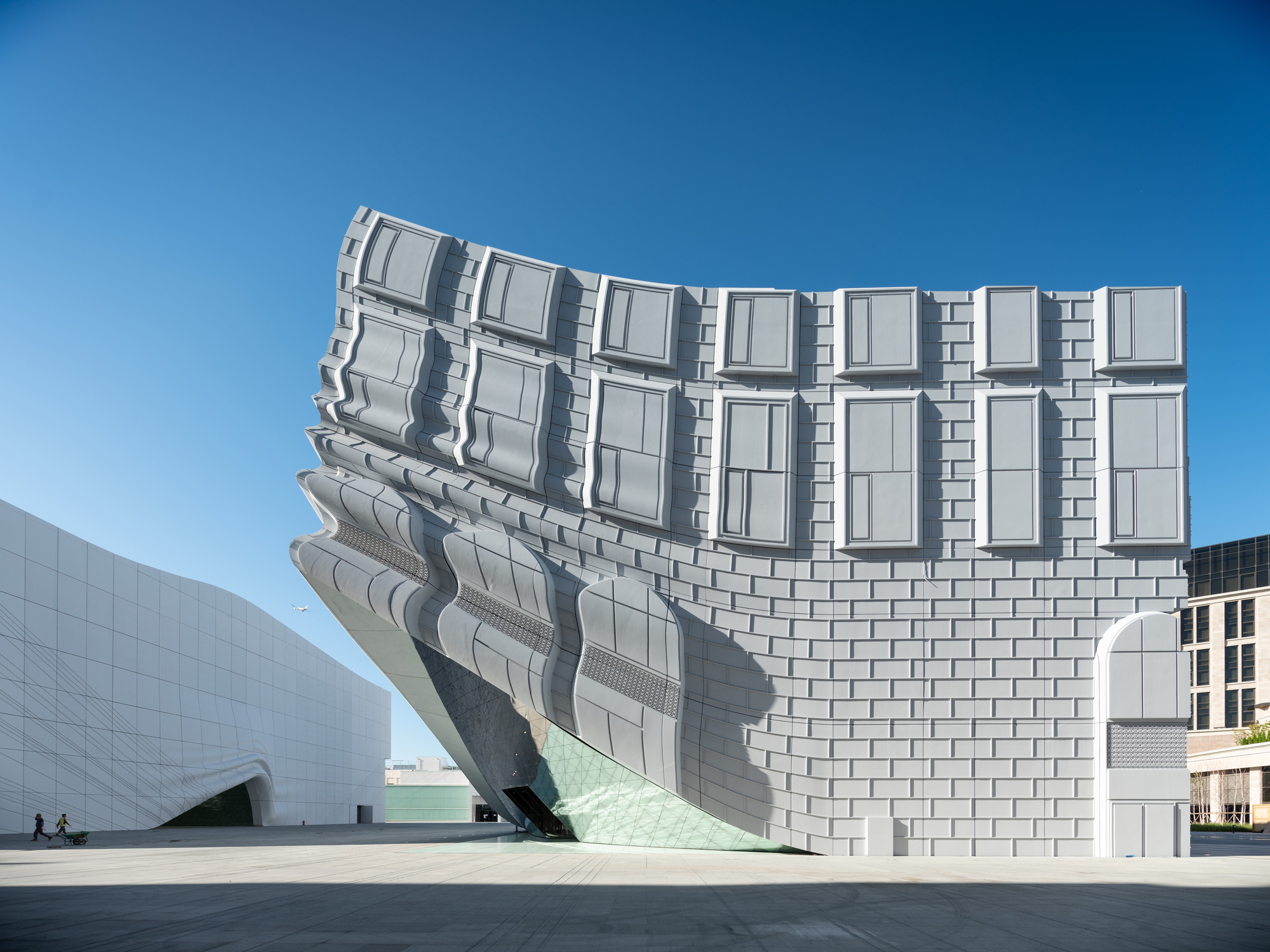
“By placing, as it were, surrounding buildings into the facades of our buildings and in the central plaza, we connect The Imprint with the neighbours,” said Winy Maas, principal and co-founder of MVRDV. “This ensures coherence. Paradise City is not a collection of individual objects such as Las Vegas, but a real city.”
MVRDV’s integrative approach to architecture is made clear in nearly every design feature of the complex, which the firm describes as being in “a constant state of transition.” The floors and ceilings inside the Sandbox and Nightclub are made of glass in order to reveal the inner workings of the site. Collectively, the project works as an immersive art installation, somehow managing to combine elements of minimalism and postmodernism to form a cohesive urban gathering place.
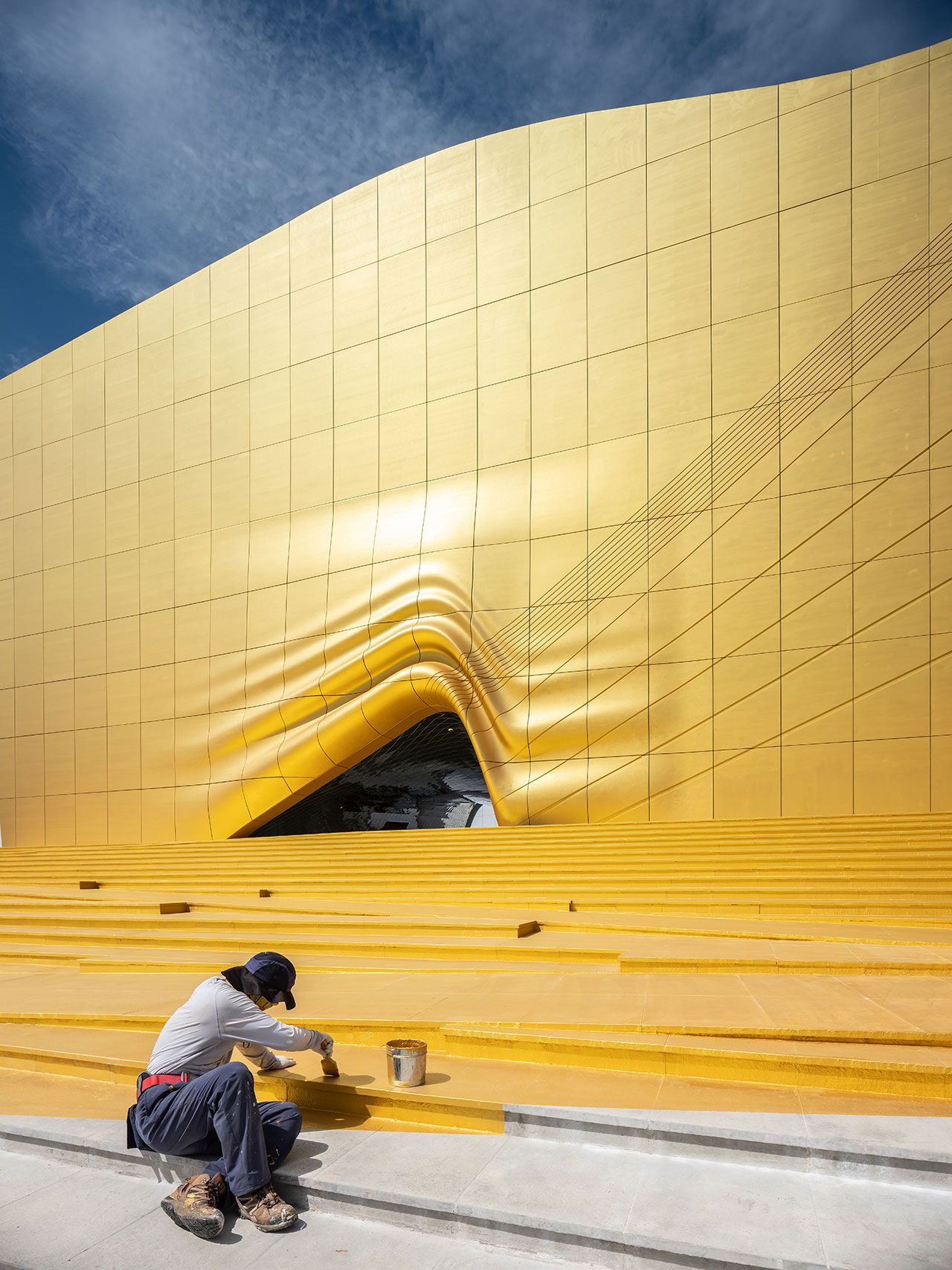
“Reflection and theatricality are combined,” concluded Maas. “With our design, after the nightly escapades, a zen-like silence follows during the day, providing an almost literally reflective situation for the after parties. Giorgio de Chirico would have liked to paint it, I think.”
Find all your architectural materials through Architizer: Click here to sign up now. Are you a manufacturer looking to connect with architects? Click here.
Written by Pat Finn and Paul Keskeys; all images courtesy of MVRDV.
