Although only in its ninth year, the Architects Challenge is steadily becoming a much-anticipated competition that celebrates project designs for excellent and strategic use of windows and doors, specifically from the portfolio of Marvin Windows and Doors. At the AIA Convention in Orlando, where the manufacturer was also exhibiting, Marvin finally revealed the 2017 winners. And the awards went to:
Best in Show: Shorefront Camp by WMH Architects
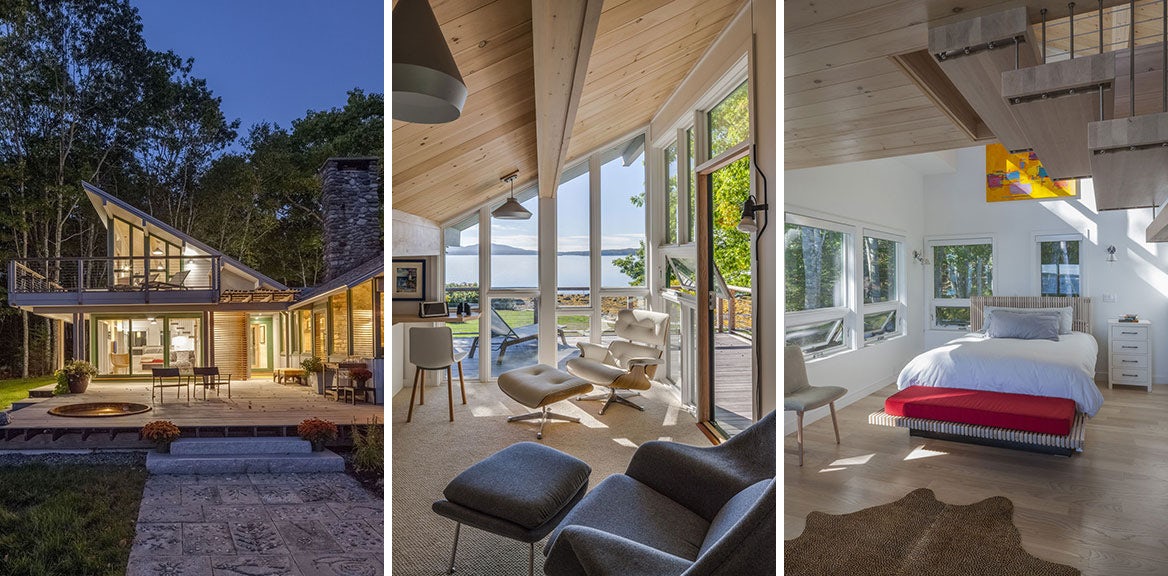
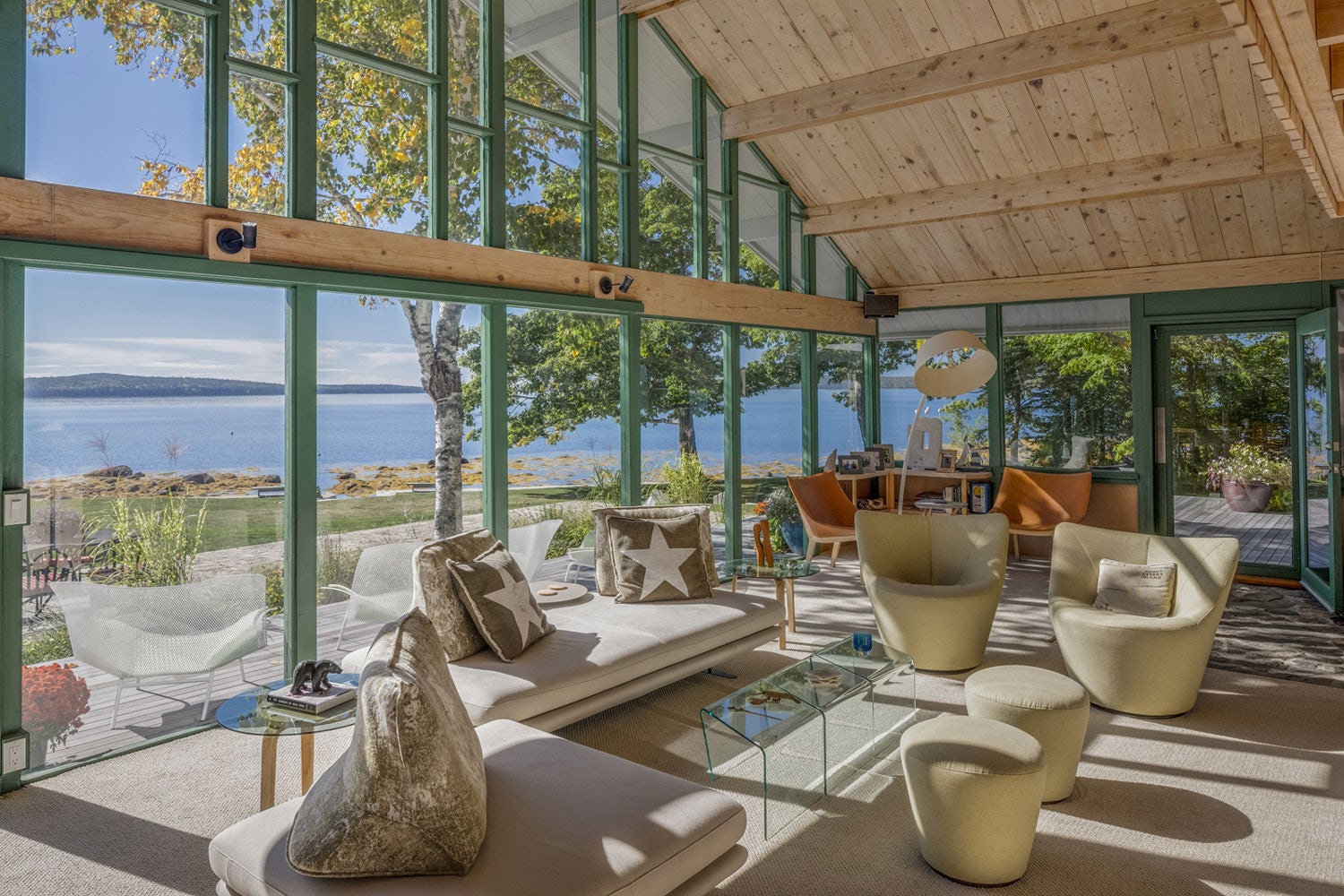

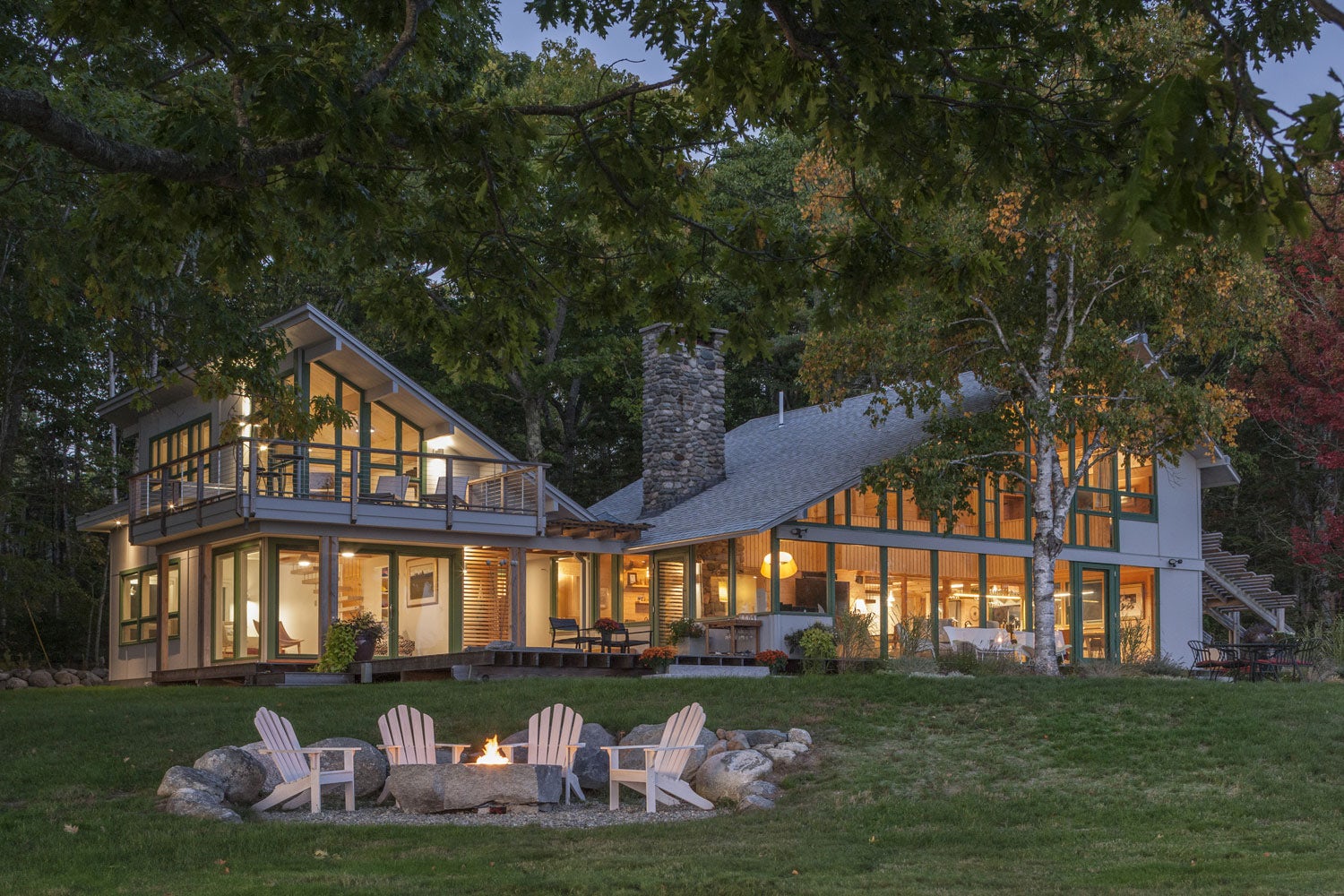
A stunning house on a shorefront in Trenton, Maine, the project is actually a gut renovation and addition to an original 1960s camp. To maintain the original character of the camp, but also make it suitable for four-season use, the architects specified Marvin’s high-performance Direct Glaze, Ultimate Awning and Ultimate Casement windows as well as Contemporary doors. The result is an open and inviting interior that frames views onto the waterfront.
Best Contemporary: Compact Living by Christopher Strom Architects
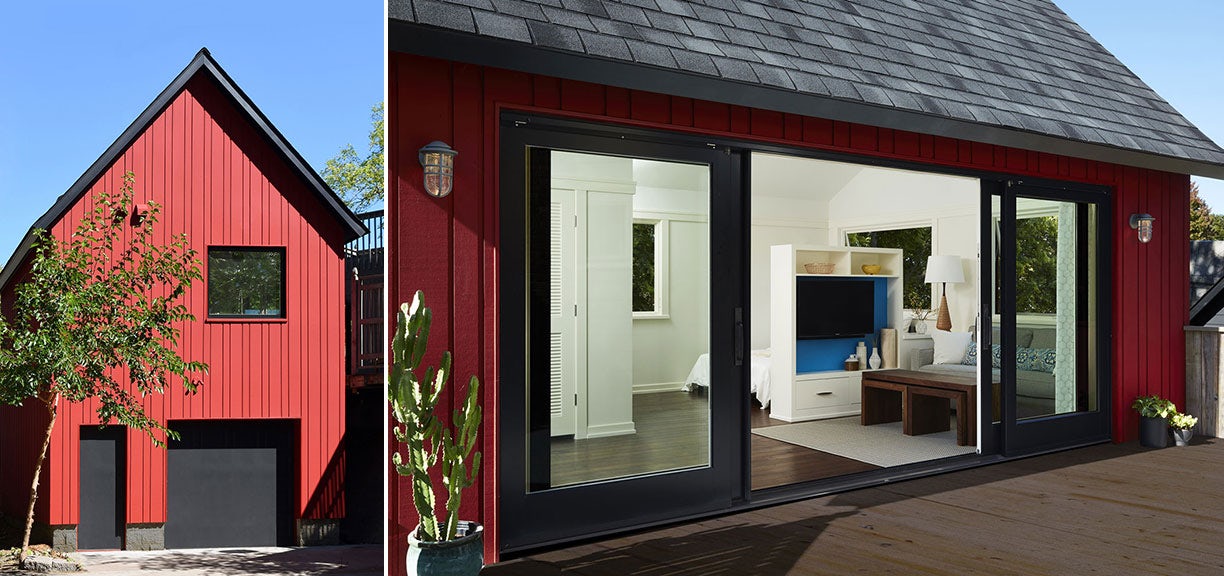
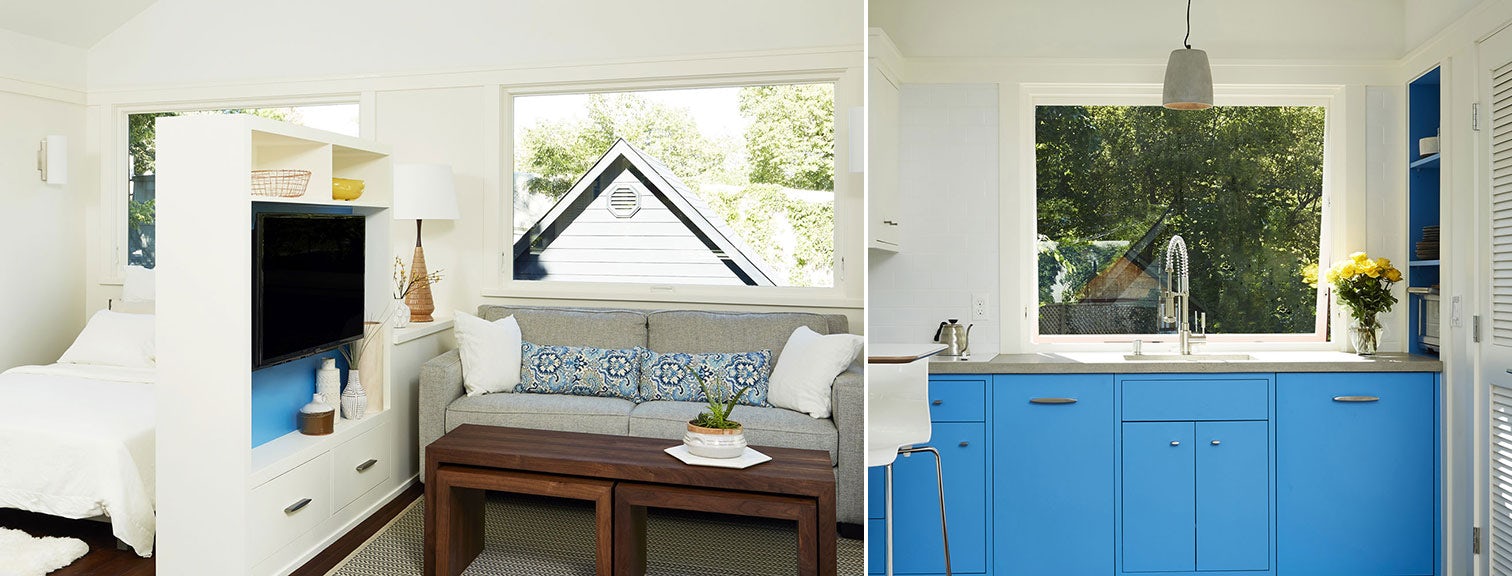
Situated in Minneapolis, this cozy home consists of a remodel and addition wedged into just 380 square feet of functional space and was designed to serve as accommodation for the client’s visiting family, friends and guests. The resulting project was in the style of a traditional red barn but with strategic use of glass and volume to optimize light penetration. Marvin products that were used include Ultimate Awning windows and Ultimate Sliding French doors.
Best Transition: Knoll House by ELIZABETH HERMANN Architecture + Design
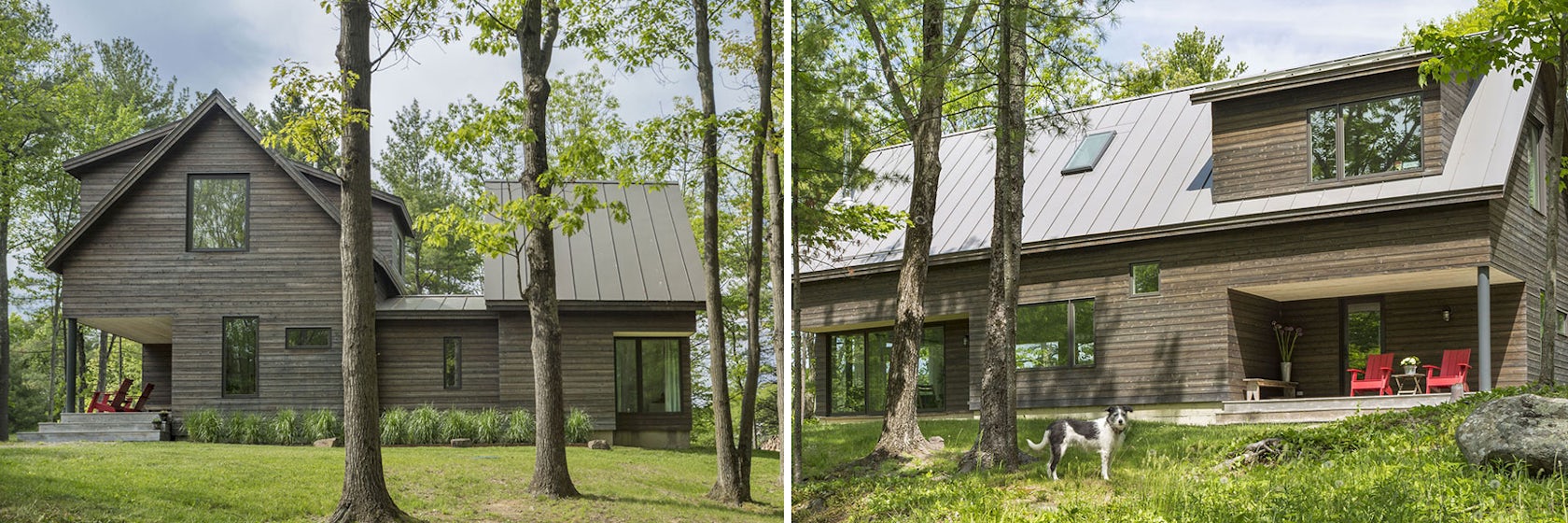
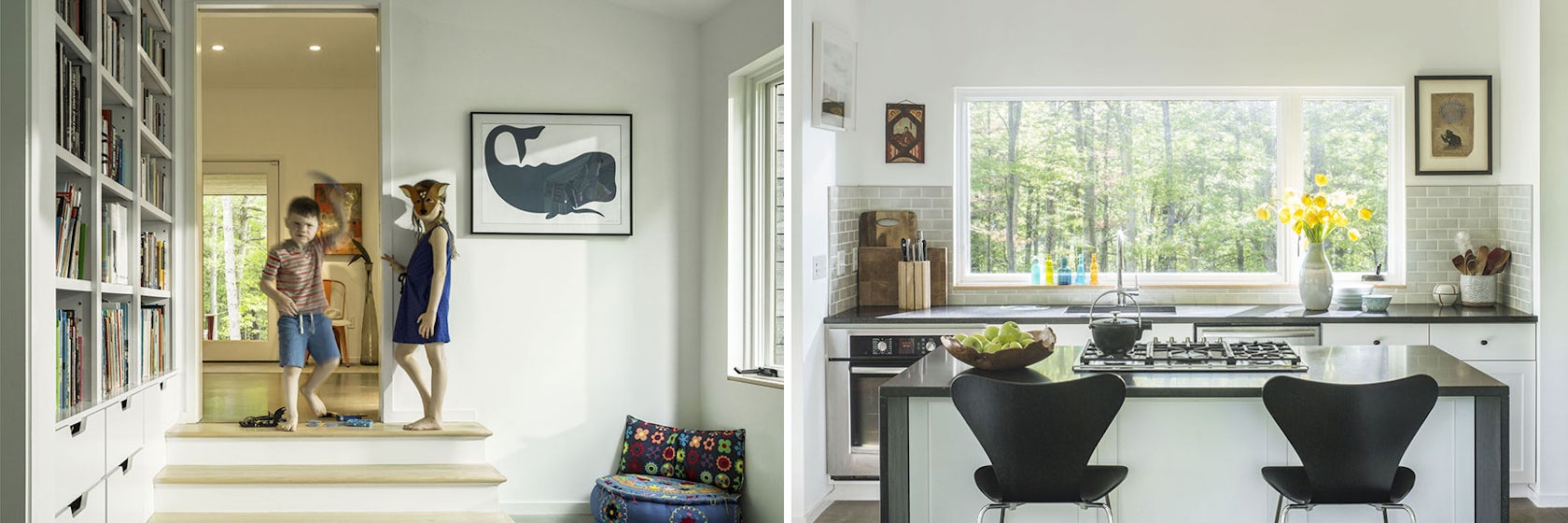
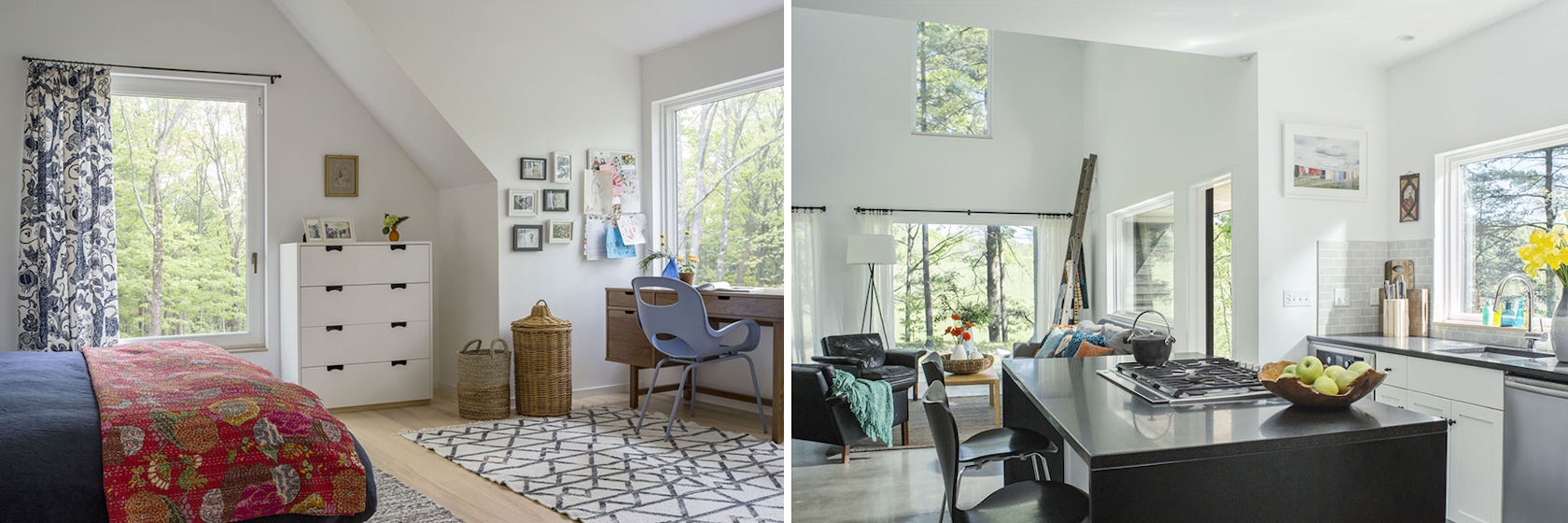
Located on a knoll in Ferrisburgh, Vermont, this contemporary house was designed with ample large picture windows to take advantage of views of the trees and nature. The architect specified Marvin’s Tilt Turn, Ultimate Awning and Ultimate Casement windows and Ultimate Swinging French and Sliding Patio doors in custom sizes.
Best Traditional New Construction: Little Camp by Albert, Righter & Tittman Architects
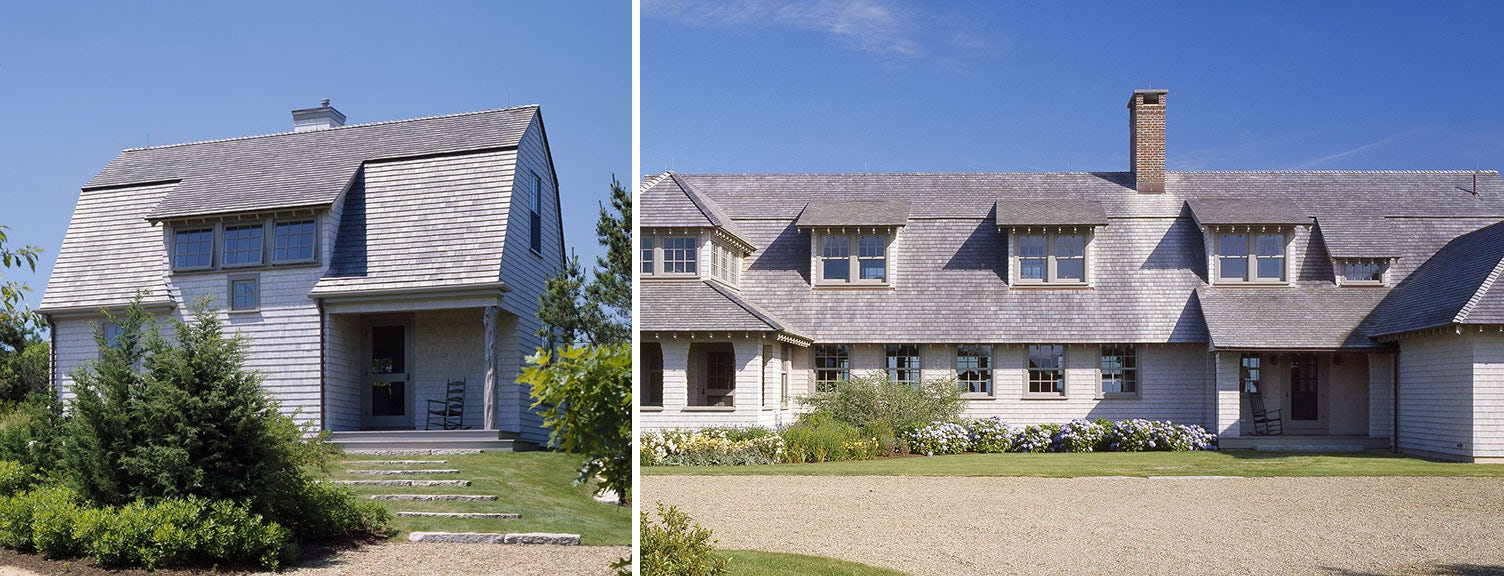
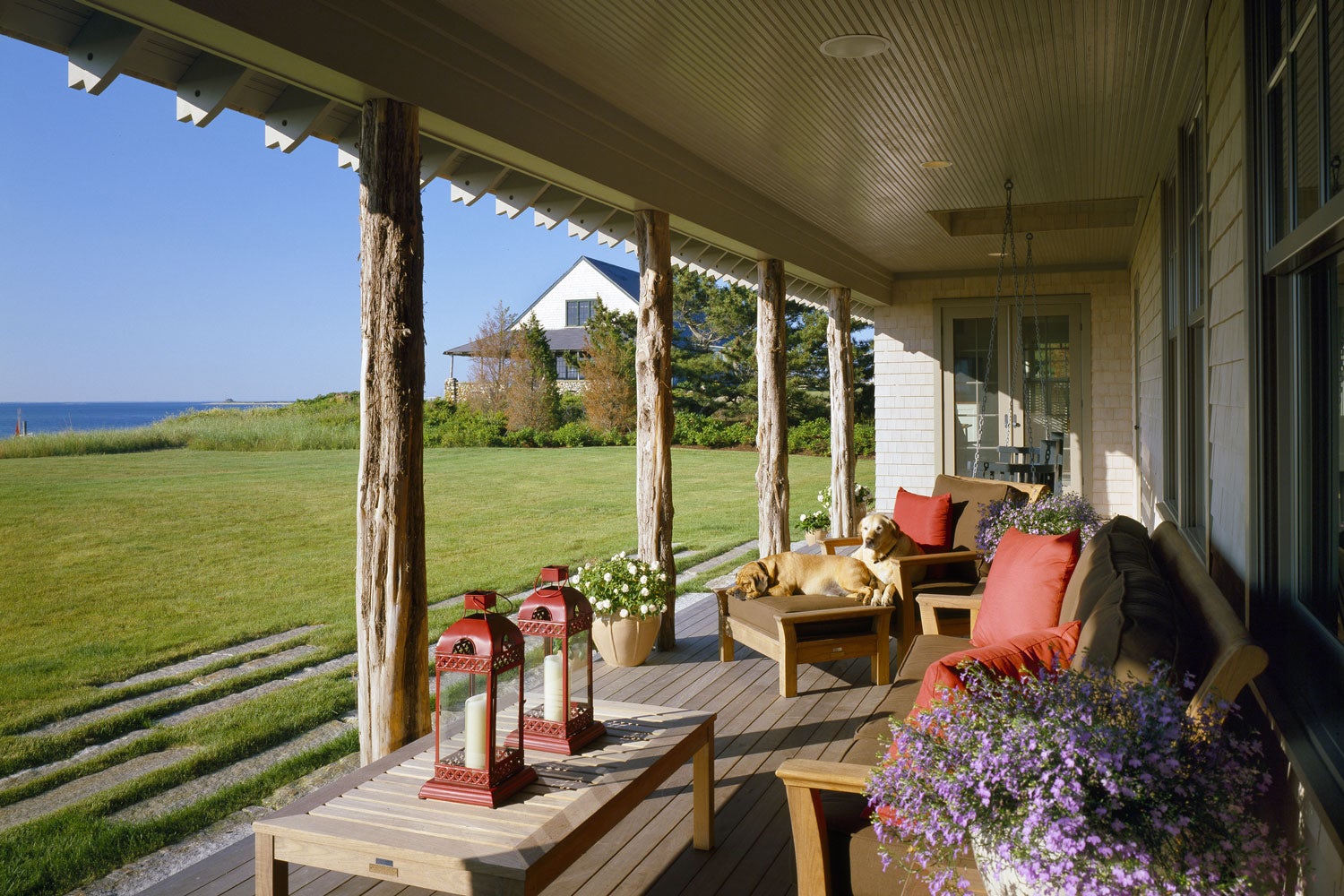
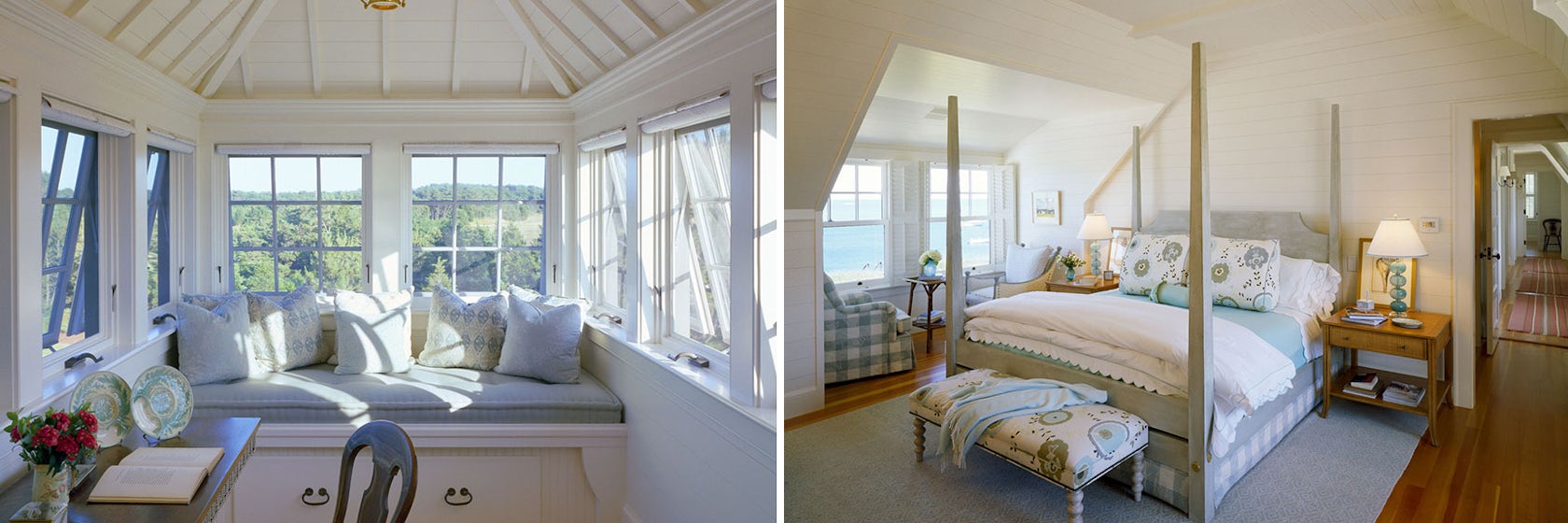
The clients desired to capture a bit of the spirit of an old, somewhat ramshackle camp — adjacent to this project site — that they had rented and loved for years. So the architects responded by incorporating rustic and rural details ranging from rafter tails and tree-trunk porch posts to an abundance of wood finishes in the interiors. Complementing these are Marvin’s Ultimate Awning and Ultimate Double Hung windows in both the open spaces and unexpected nooks and alcoves the project team inserted. Meanwhile, Ultimate Swinging French doors were selected as they fit into the aesthetic while withstanding the coastal environment.
Best Remodel/Addition: Westborough Town Hall by Jacunski Humes Architects
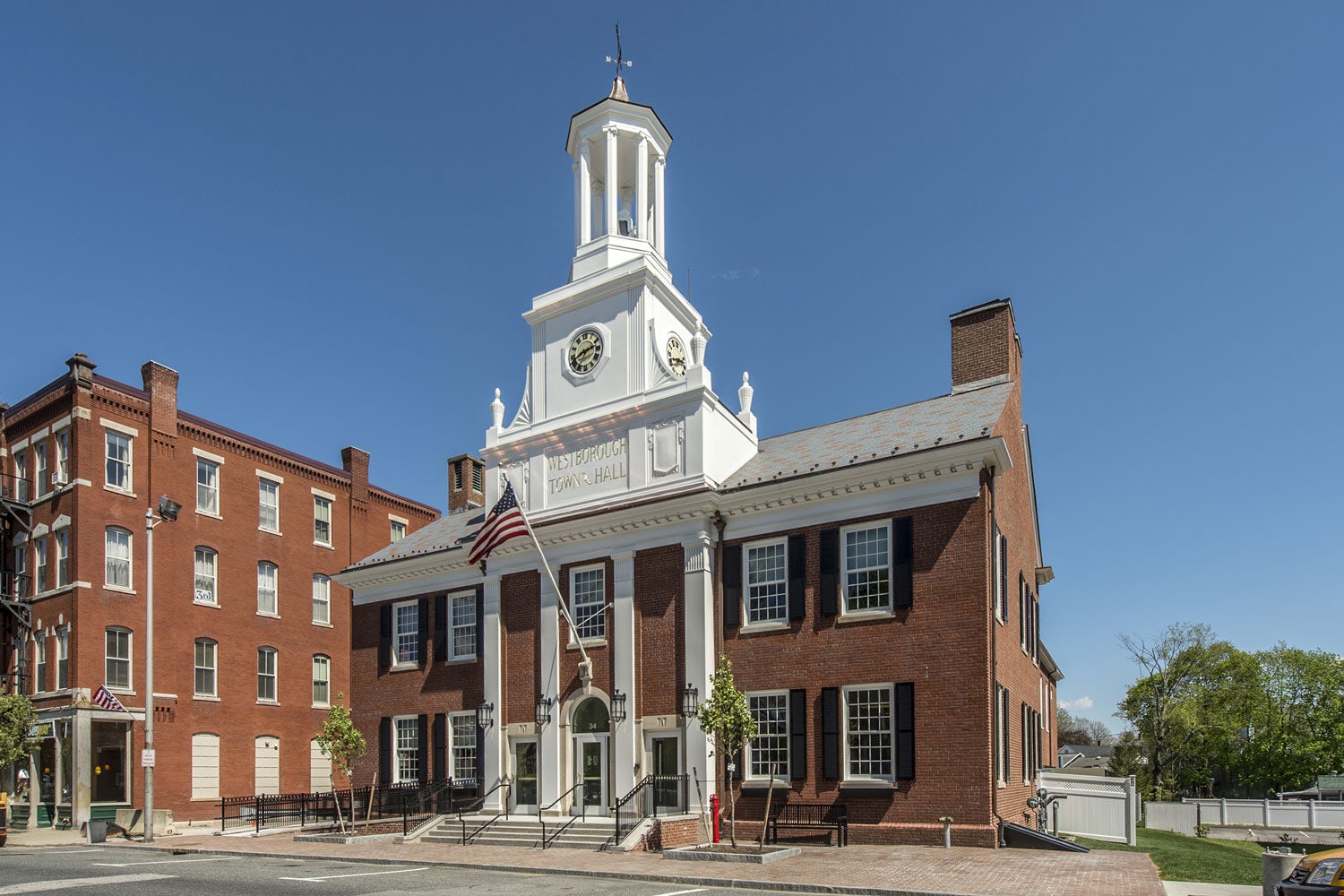
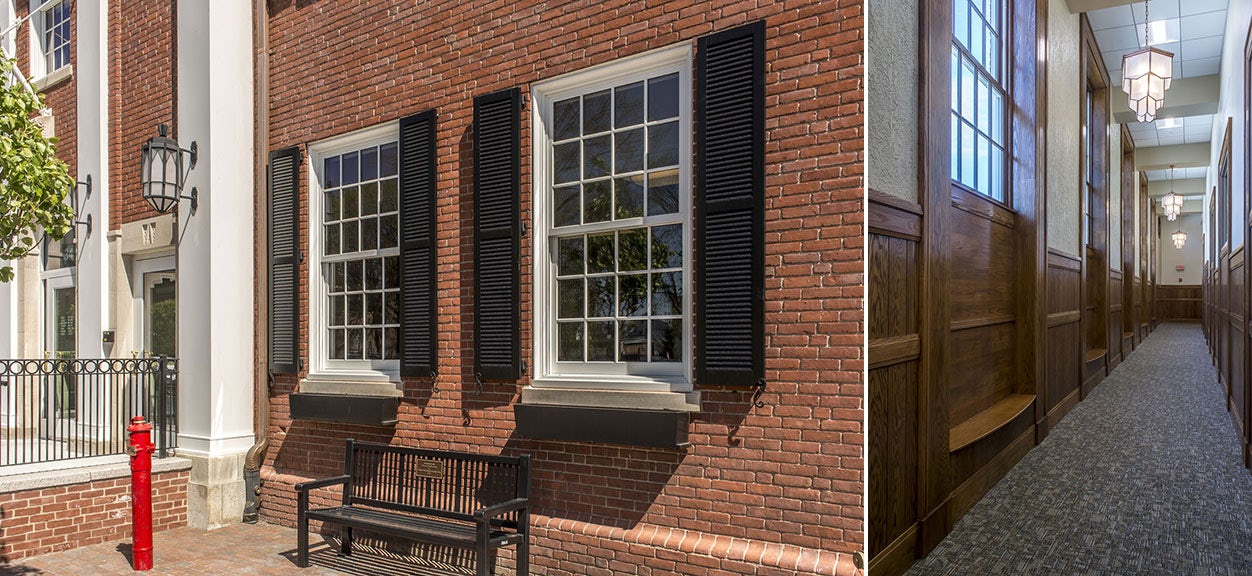
This century-old landmark located in Massachusetts underwent restoration but also required renovation to address some aging conditions. Marvin was able to replicate the historic windows with wood interiors and maintenance-free exteriors using its Ultimate Double Hung and Awning window products. The project team completed the look with classical wood trim and traditional window shutters.
Best Commercial: McClellan Ranch Preserve Environmental Education Center by Siegel & Strain Architects
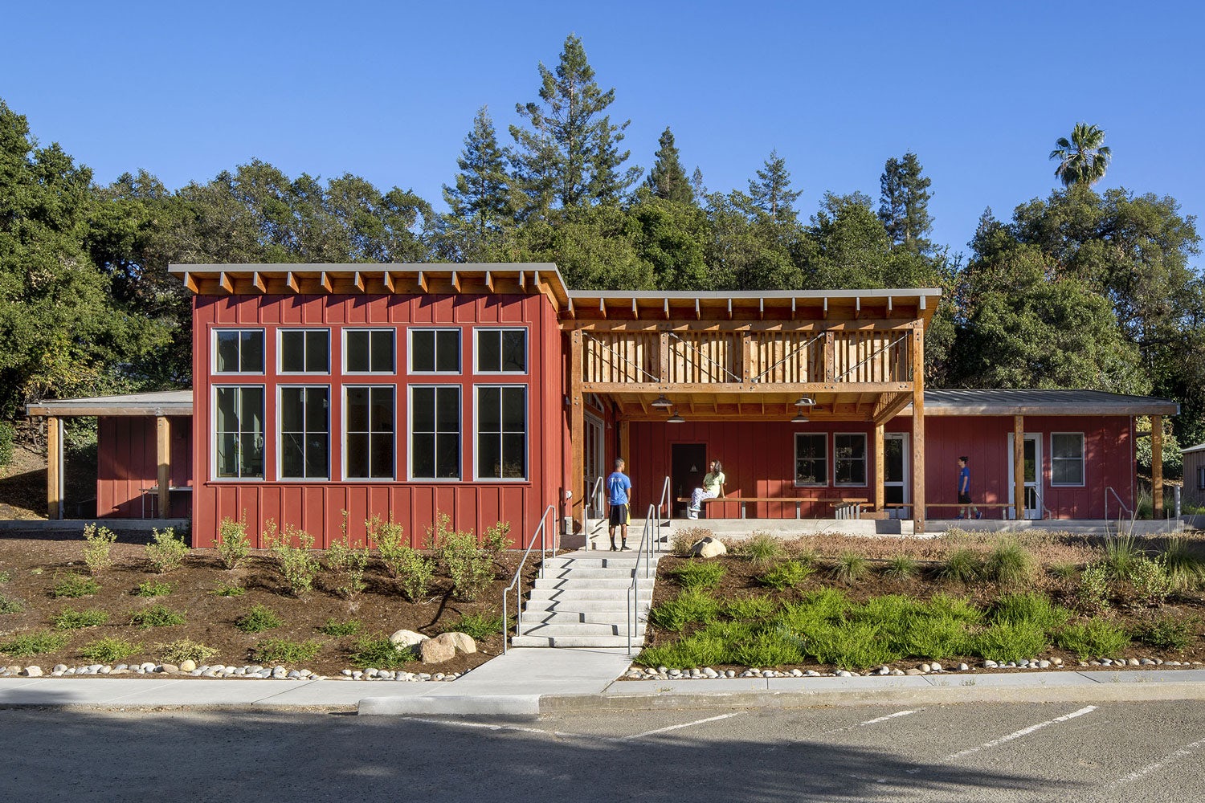
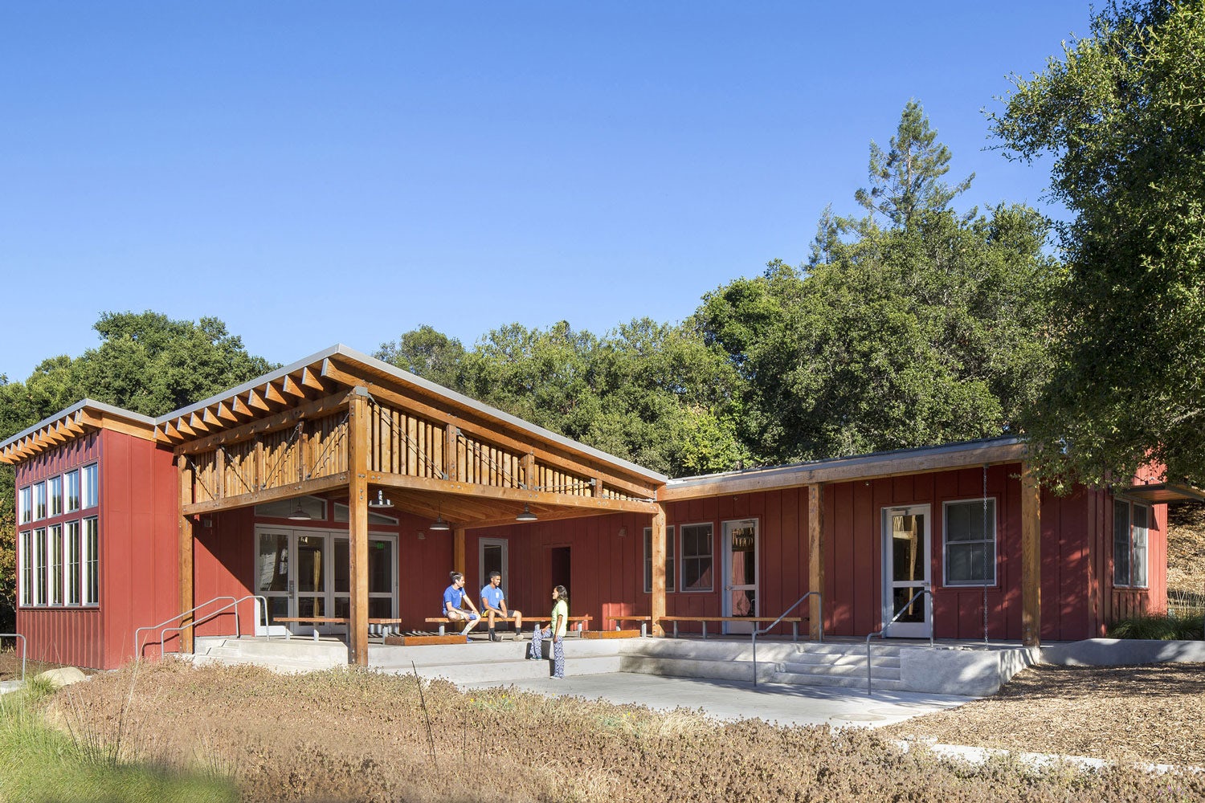
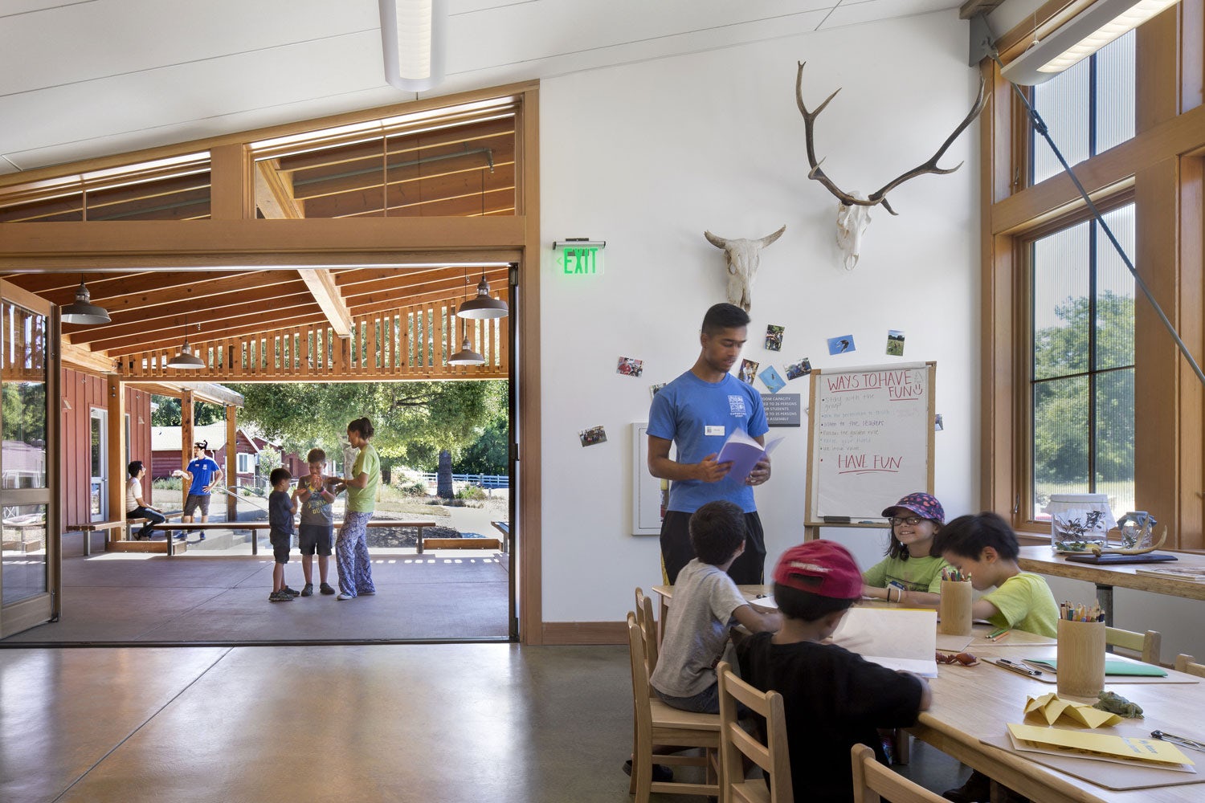
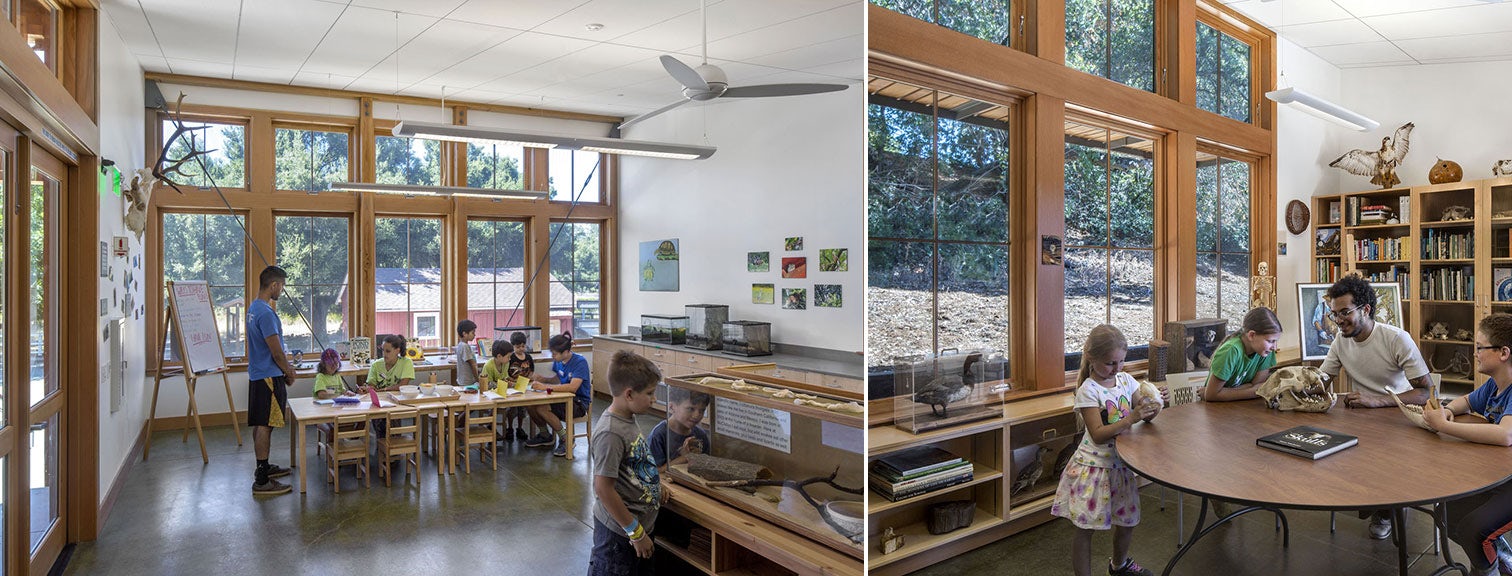
The McClellan Ranch Preserve, which dates all the way back to the 1800s, has become home to a range of environmental education programs for the city of Cupertino. In order to further this initiative, the new Environmental Education Center was built and houses classrooms, exhibits, offices and a library. The architects designed the facility with a distinct patio cover construction that establishes an indoor/outdoor connection, natural ventilation and ample sunlight through Marvin’s Bi-Fold doors. In addition to these, they specified Commercial doors and Tilt Turn, Ultimate Awning, Ultimate Casement and Ultimate Double Hung windows, all of which contribute to the center’s natural ventilation and passive heating and cooling.
The six winners of the Architects Challenge not only received a VIP trip to Marvin’s headquarters in Minnesota, but also a trip to the AIA Convention itself and publication in Architect Magazine (the Best in Show winner was awarded additional placement in Architectural Digest). Winners of the competition were selected by an independent panel including Robert M. Gurney, FAIA, head of his namesake firm; Manny Gonzalez, FAIA, principal at KTGY Architects; and Ted Flato, FAIA, founding partner of Lake | Flato.









