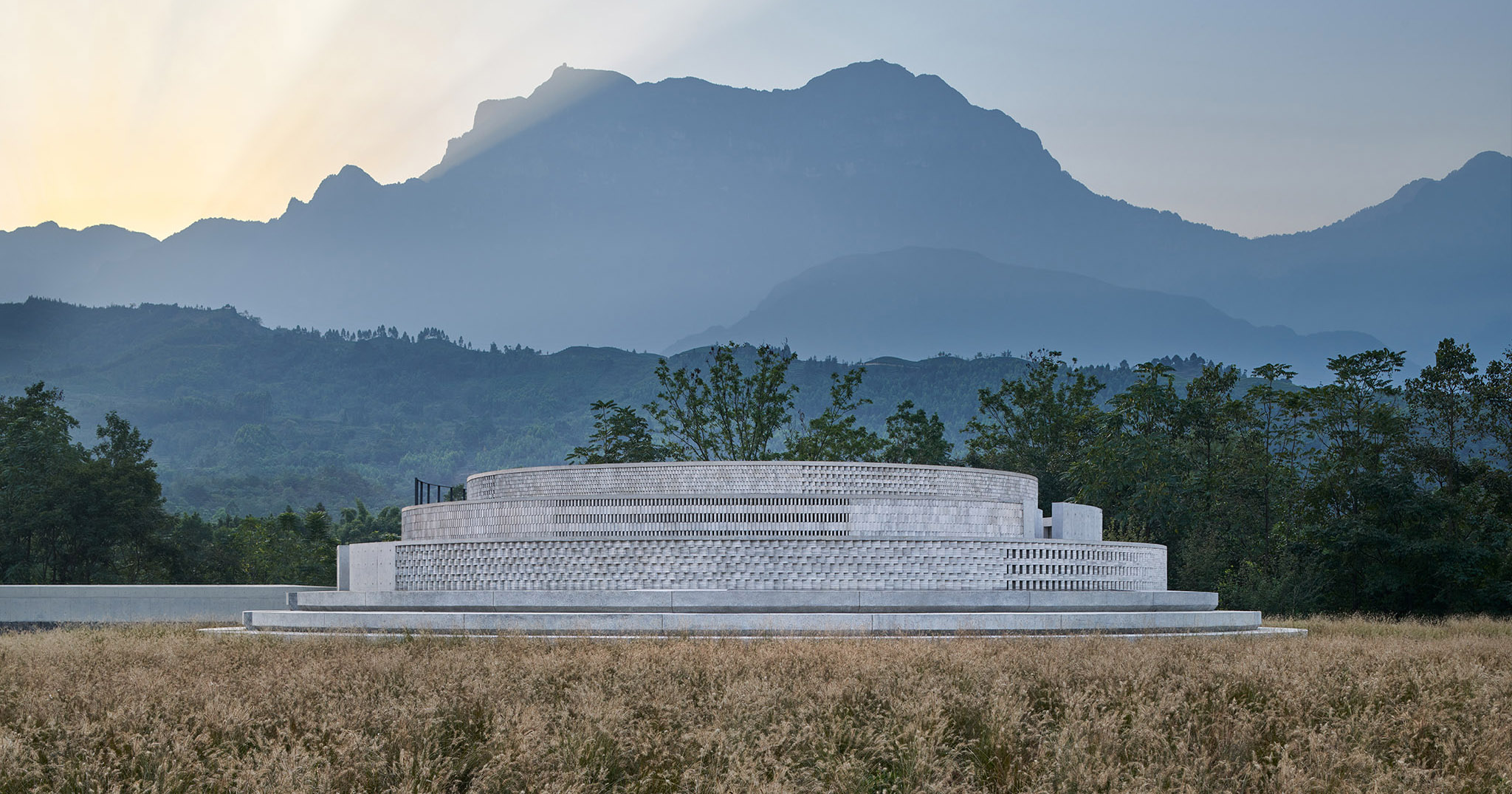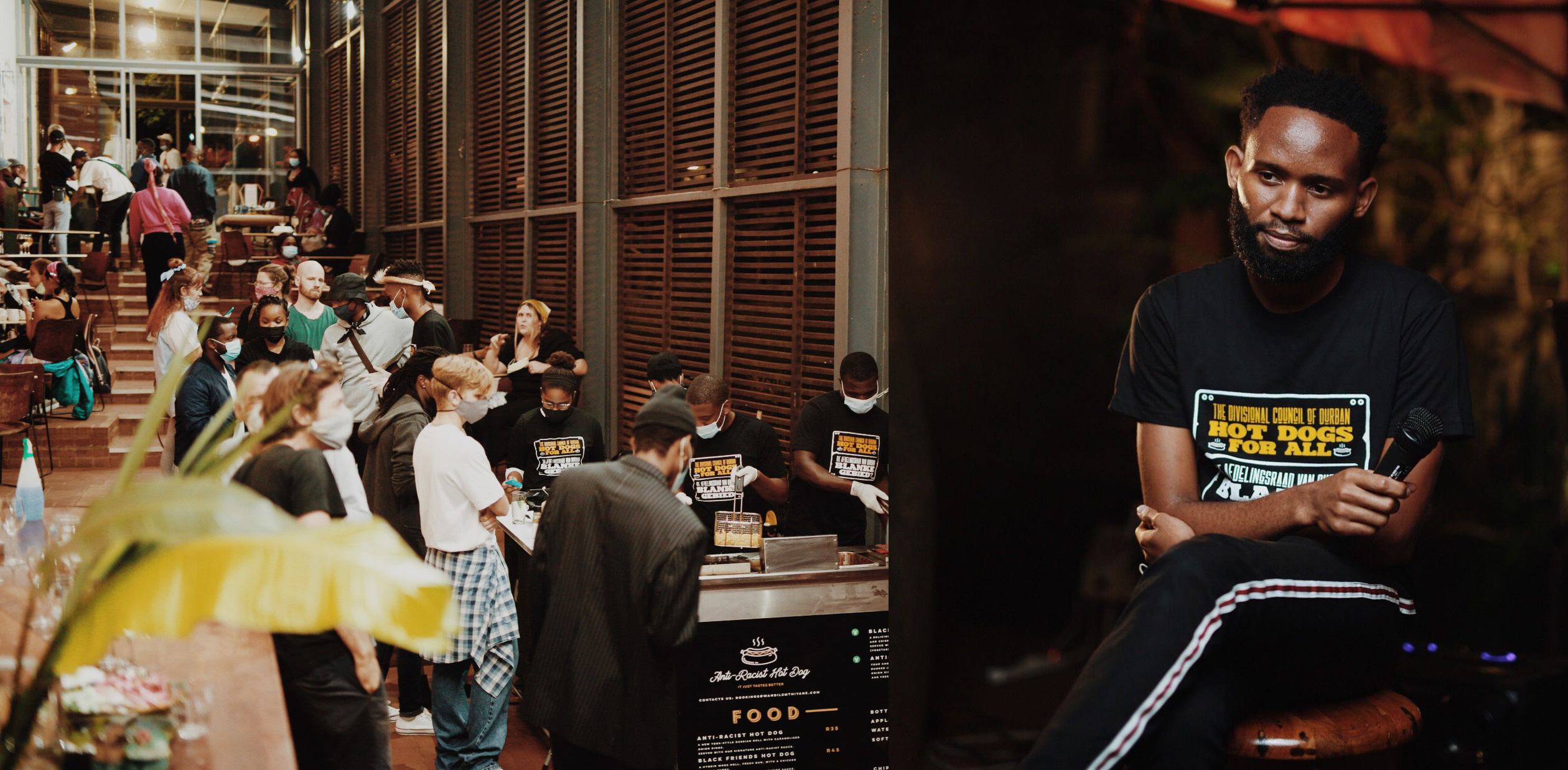Architects: Want to have your project featured? Showcase your work by uploading projects to Architizer and sign up for our inspirational newsletters.
Man-made structures will eventually be worn and weathered, losing their original form and texture after decades and centuries. Trees and plants, on the other hand, are born in nature and grow over years. Would combining the additive nature of plants with spatial designs result in structures that develop and renew themselves over years, rather than breaking and collapsing?
While architects and designers have come under fire for greenwashing projects by simply decorating them with flora (whether in rendering or reality), the following projects push against these criticisms by using plants as building materials for both the façade and the main structure. They point to a fledgling architectural movement to design buildings that grow, merging the built and natural environments and breaking the boundary between the two.
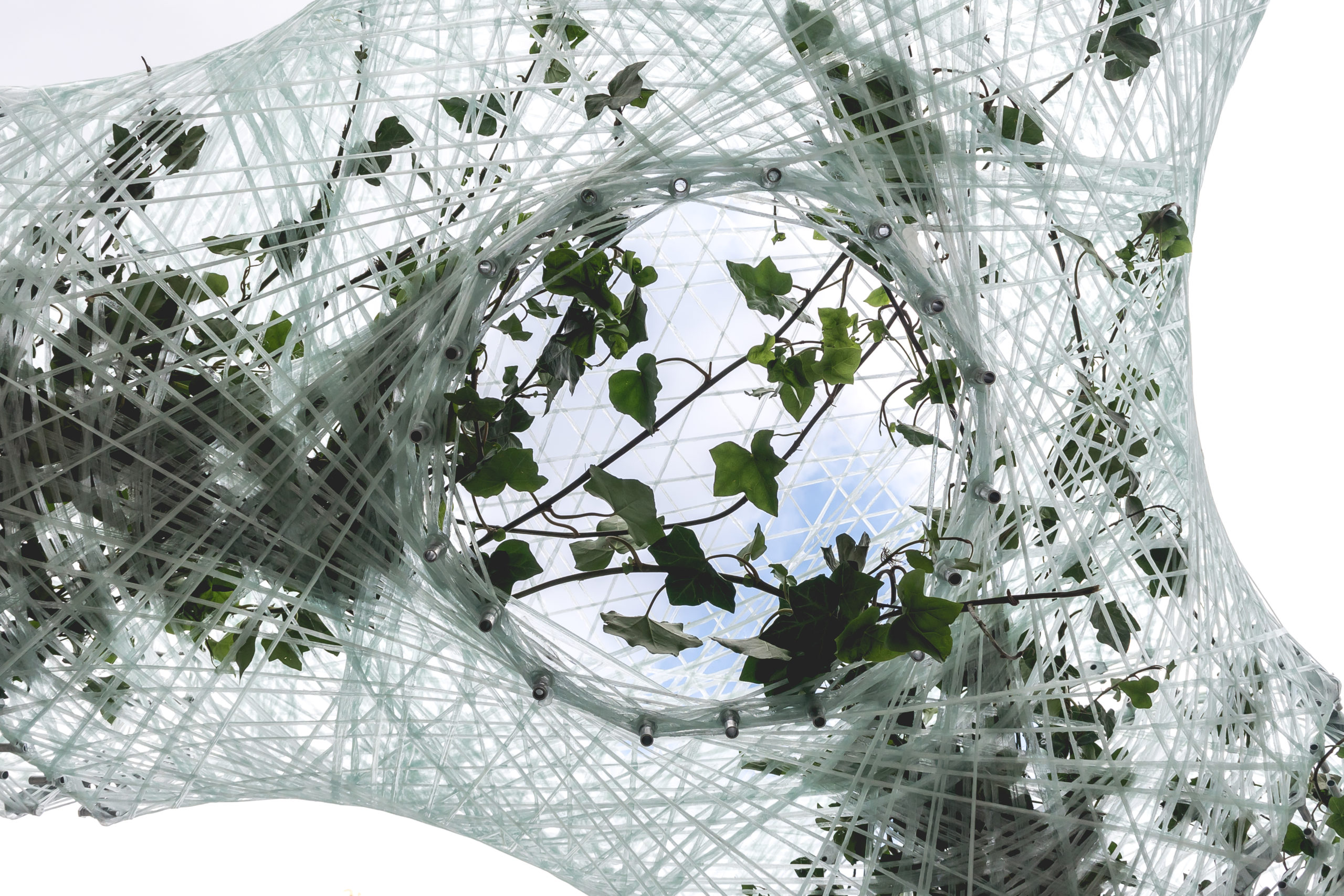
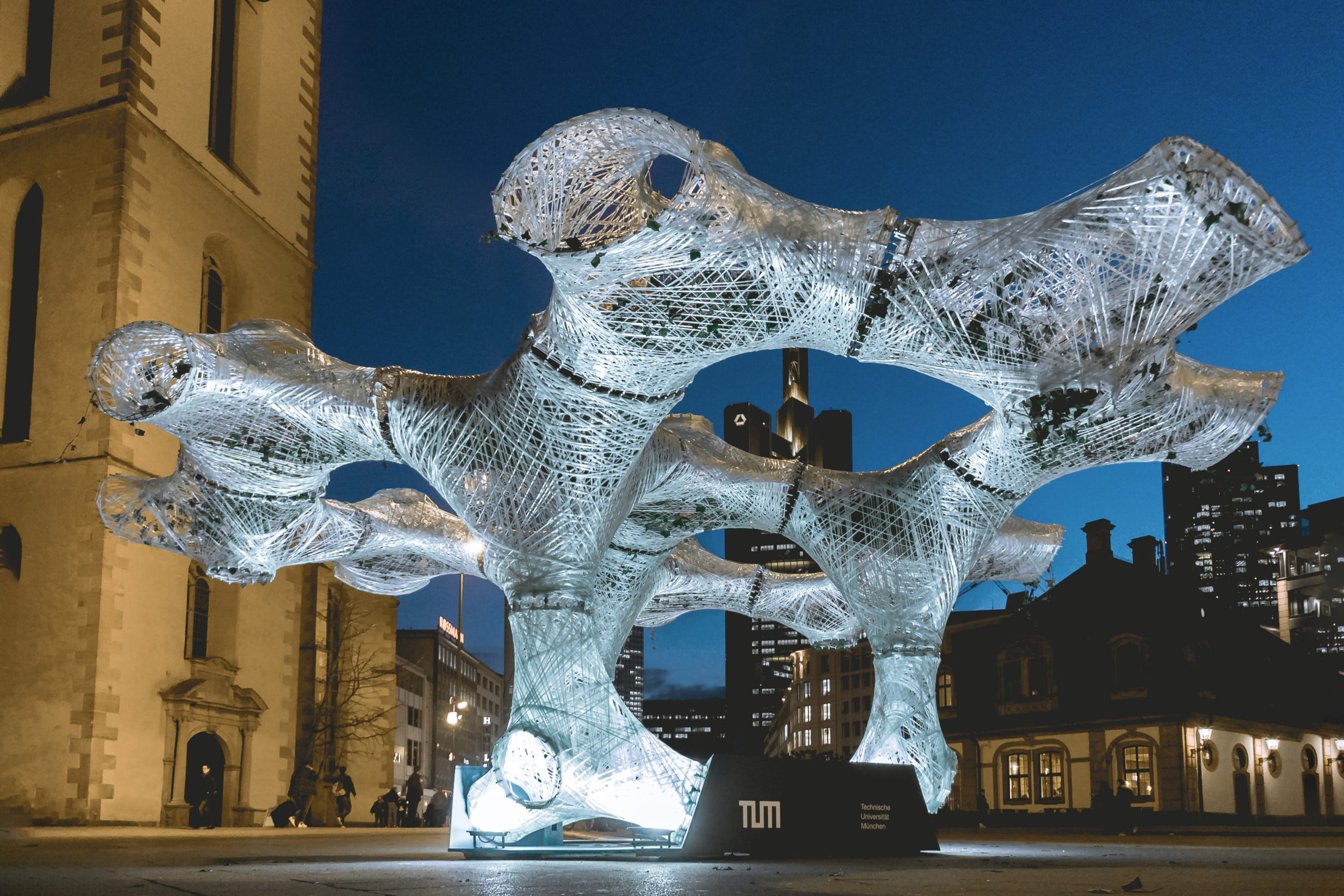
Close-up of UMCC (above) and Urban Micro Climate Canopy at night (below). Photos taken by Lorenz Boigner (TUM), provided by Ferdinand Ludwig.
Urban Micro Climate Canopy by Technical University of Munich, 2018
This structure is made of resin-impregnated glass fiber; it was conceived as an incomplete spatial intervention that will finish itself over time. Constructed by robots, the fiberglass shell is the main structure of the project as well as a container that shapes the way climbing plants grow within it. The fiberglass structure is strong and lightweight, with gaps for leaves to come out.
Eventually, the plants will fill the structure and continue to flourish, becoming a green canopy that connects the urban site to nature. By employing plants as a building material that forms part of the structure, the design team is proposing this project as a prototype for improving urban microclimates. The designer believes that if the strategy can be generalized to a wider extent — by replacing city surfaces made of stone, concrete and asphalt with plants — the urban environment will become cooler hence more comfortable.
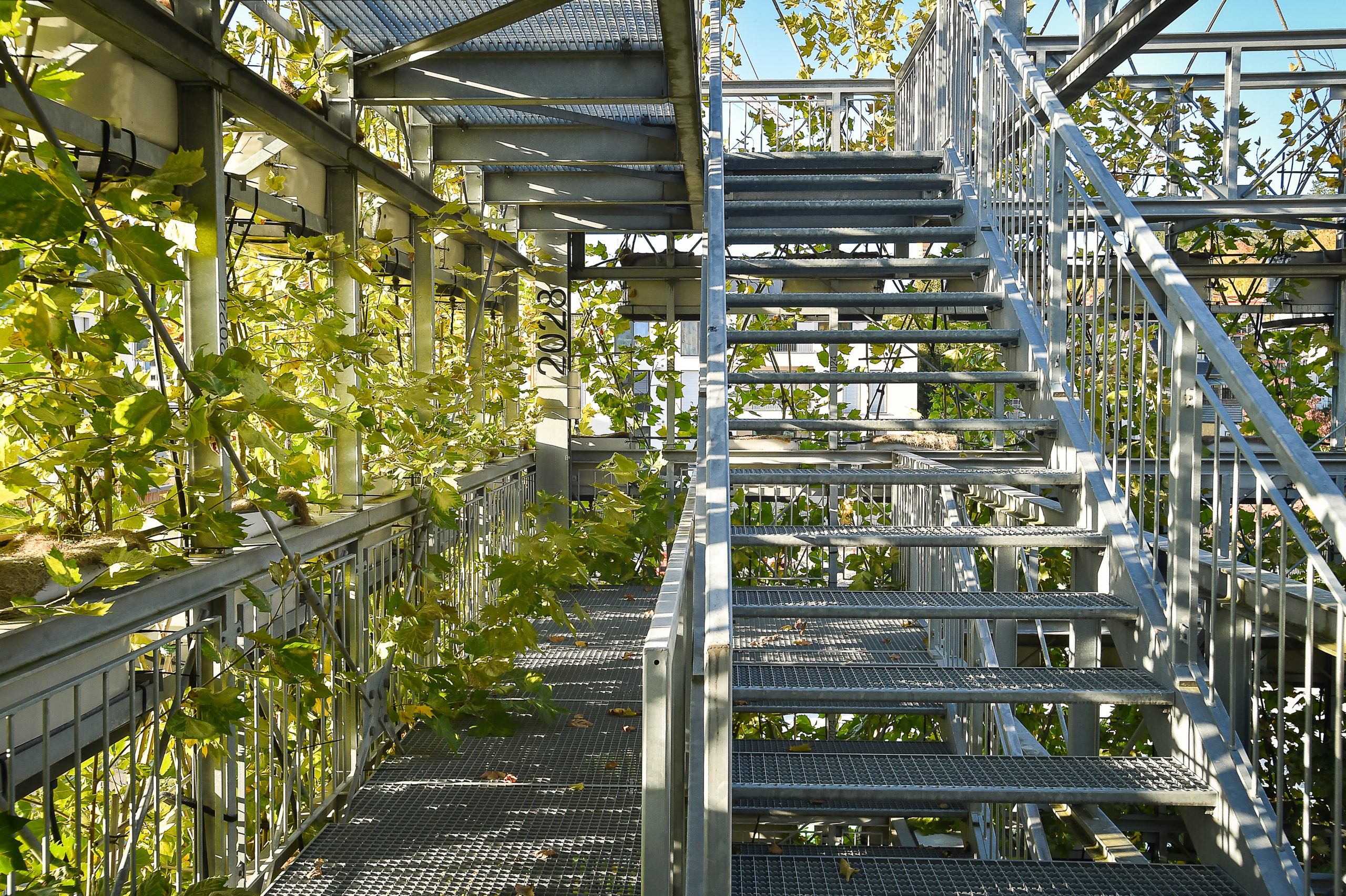
Inside Platanenkubus, Photo by Ferdinando Iannone.
Platanenkubus Nagold by Ludwig.Schoenle, Nagold, Germany, 2012
The Urban Micro Climate Canopy by TUM uses plants more as an architectural skin, while the form and structural supporting still rely on the fiberglass structure. The Platanenkubus Nagold shows the possibility of living trees becoming both the structural components and façade material.
Called “botanic building,” the project starts with a hybrid structure of steel and trees on a site of 31 square feet (10 square meters). Trees grow on six different levels and will eventually merge into one. Apart from the ground level where trees are planted into the ground soil directly, trees on the upper five levels grow initially in containers.
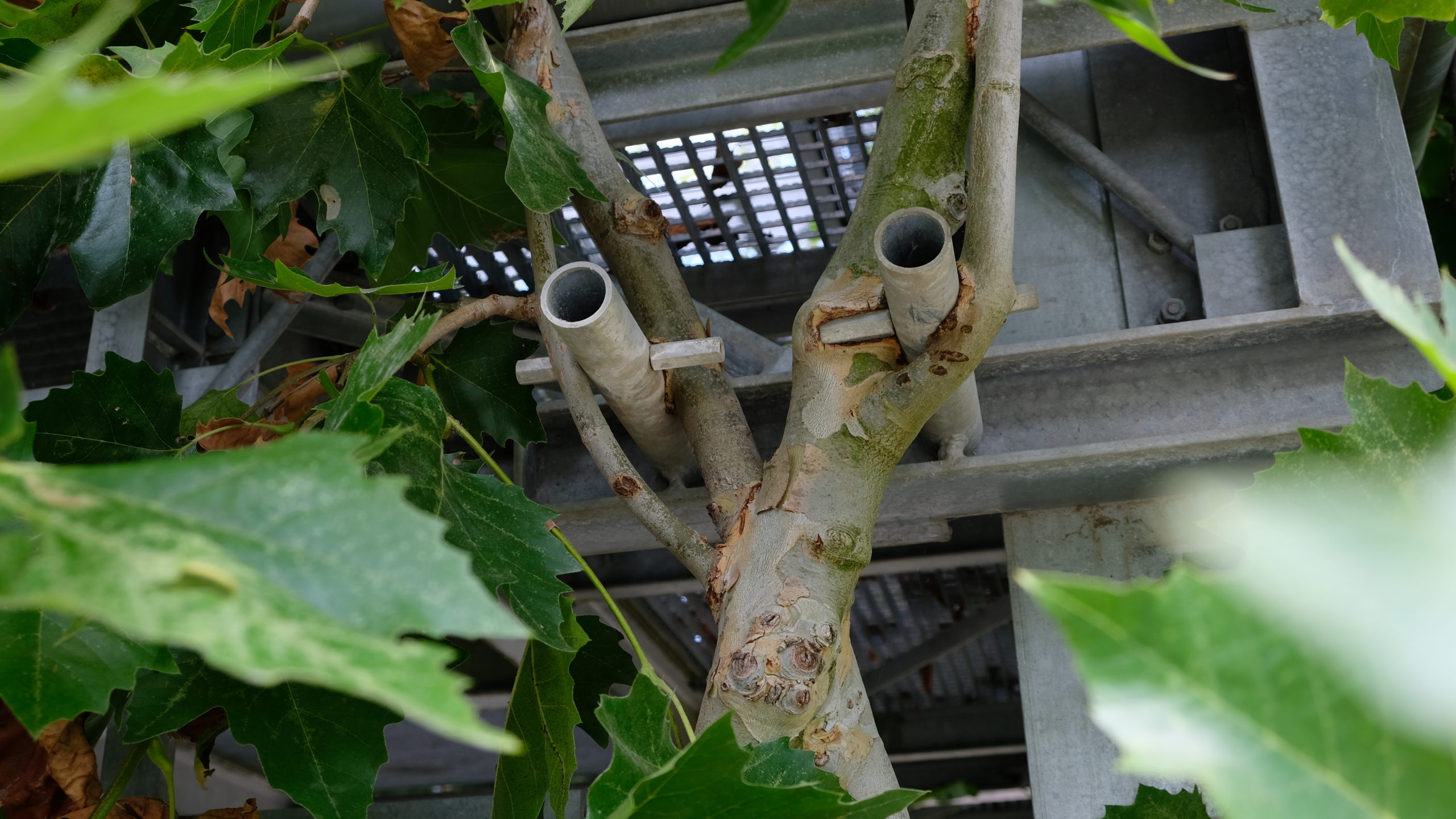
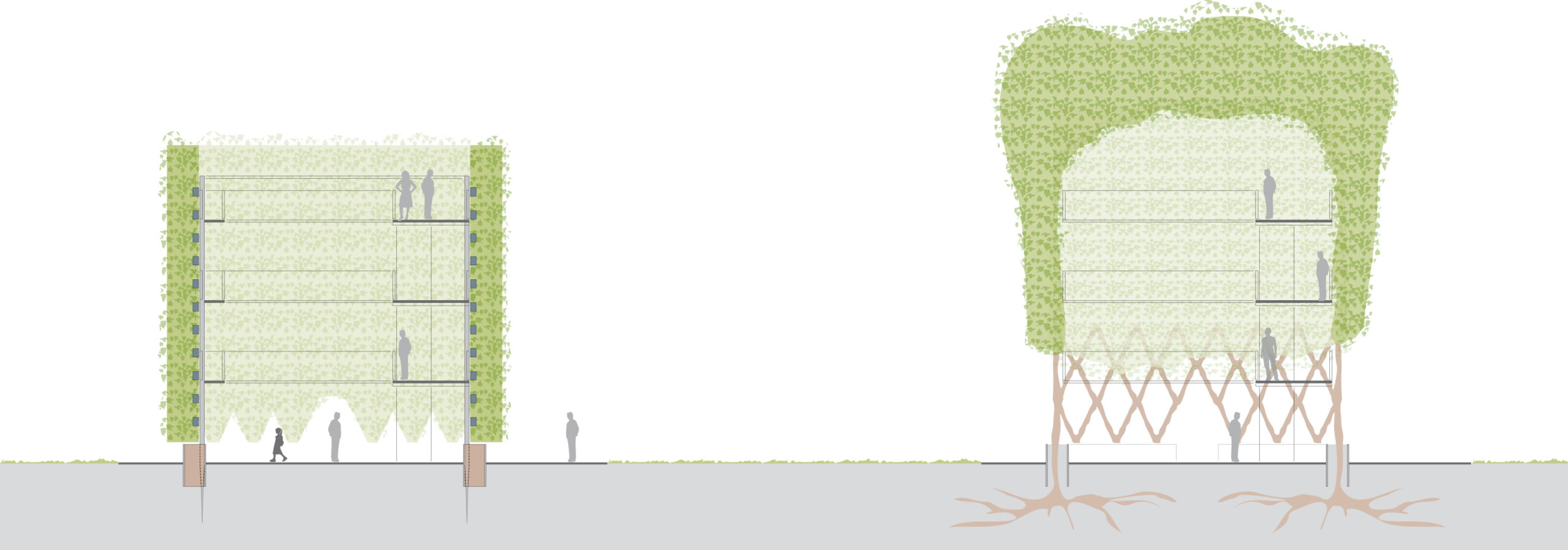

Platanenkubus. Images via Office for Living Architecture.
An automated system continuously supplies water and nutrients to the trees through their container. Through inosculation — a natural grafting process — the branches that are at first artificially bonded will gradually fuse into one. That means, at the later phase of the project, branches on the upper layers will be able to acquire water and nutrients directly from the ground soil, containers can then be removed.
As the trees grow stronger and stronger, they will be able to stand without the steel supporting, providing shading and stability on their own. To ensure satisfactory structural performance, careful investigations and testing on the tree structure are necessary. It also involves precise installing and removal of supporting structures at each phase of the Platanenkubus.
With lighter human intervention, the following two projects create spaces with plants that are less structural but rather poetic, blurring the boundary between man-made and nature.
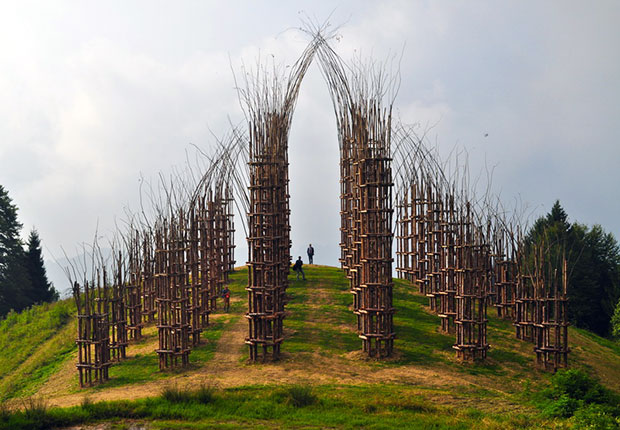
Tree Cathedral, image via Giuliano Mauri.
Cattedrale Vegetale by Giuliano Mauri, Bergamo, Italy, 2010
The Cattedrale Vegetale is a five-aisle tree basilica planted at the base of Mount Arera. The 42 columns are made of chestnut, hazel tree branches and fir tree poles. A beech tree is planted within each column where the direction of its growth is controlled. As the timber components weather and decay after years, the beech tree will continue to grow and form natural columns, arches and roofs with their trunk and crown.
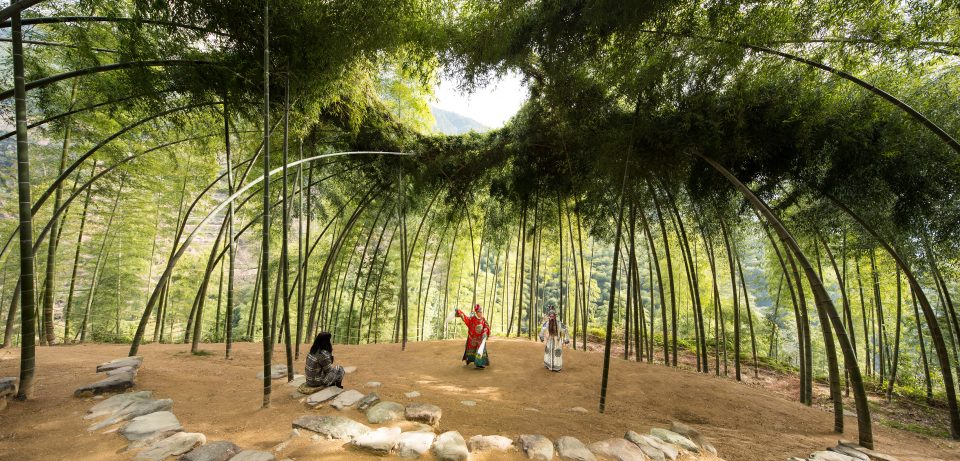
Opera performance at Bamboo Theatre. Photo by Ziling Wang.
Bamboo Theatre by DnA, Zhejiang, China, 2015
Trees are not the only plants strong enough to support a structure; bamboo is an equal candidate to transform into architectural forms.
Locating in Songyang, the site of Bamboo Theater is naturally rich with bamboo forests all over the mountains. On a relatively flat piece of land, the design team utilized the flexibility of bamboo to create a community area for the nearby villages. A ring of mature bamboos is pulled down and fixed on the top to form a dome with an oculus. Thanks to their flexibility, bamboos can continue to grow healthily even when bent to form the dome until they die at certain points. New bamboos will join the dome so the structure keeps renewing itself but not dying over years.
Rather than actually sheltering visitors from wind and rain, both Cattedrale Vegetale and Bamboo Theater harness living plants to create atmospheric spaces that evoke particular feelings. Visitors might feel serene when walking between the tree columns, or have a sense of togetherness when being under the bamboo dome while being fully connected to nature. These feelings are different from that of simply walking in a forest or being surrounded by stone columns and stained glass in a church. That is a power of architecture yet to be further explored.
Architects: Want to have your project featured? Showcase your work by uploading projects to Architizer and sign up for our inspirational newsletters.
