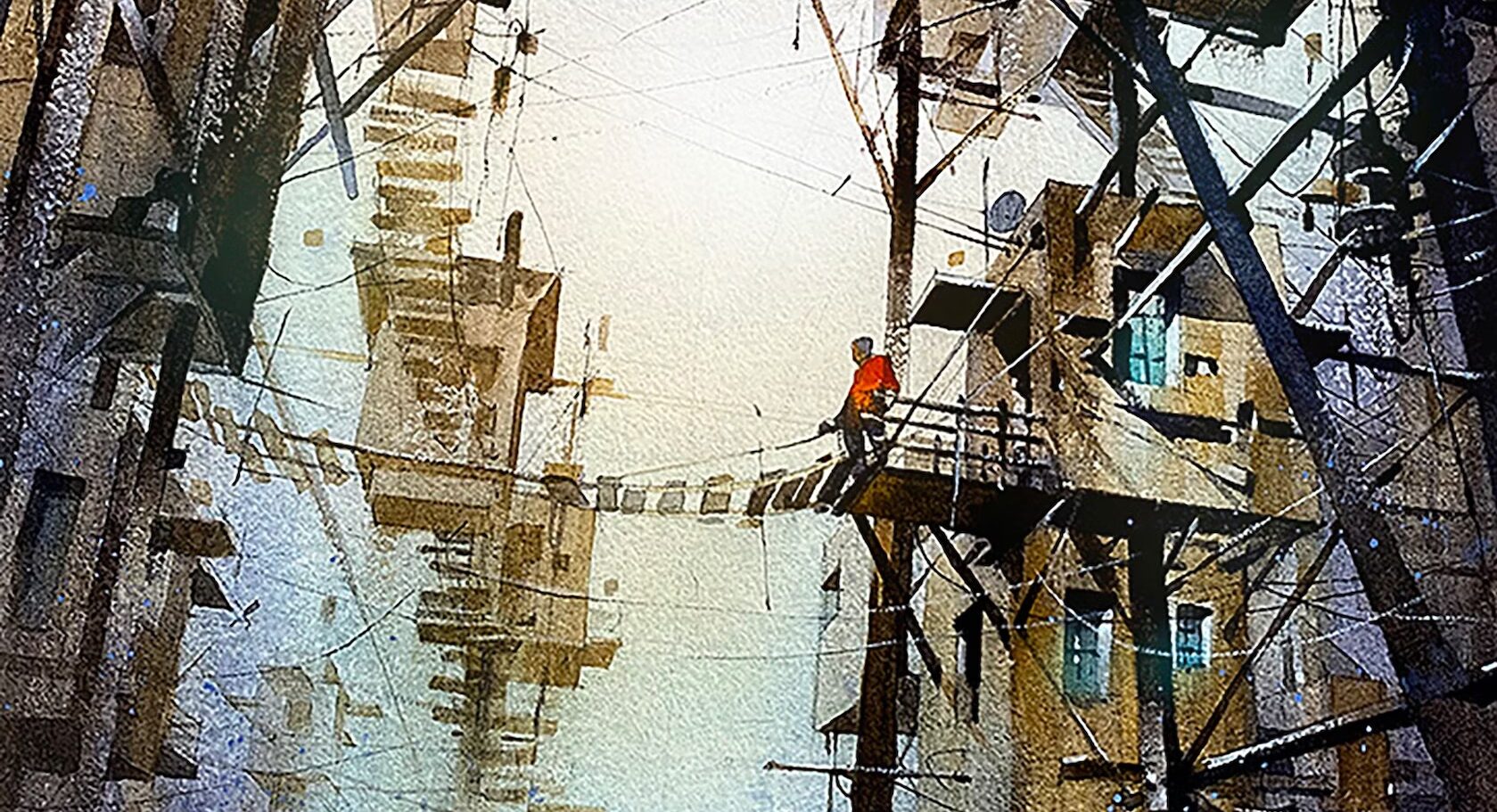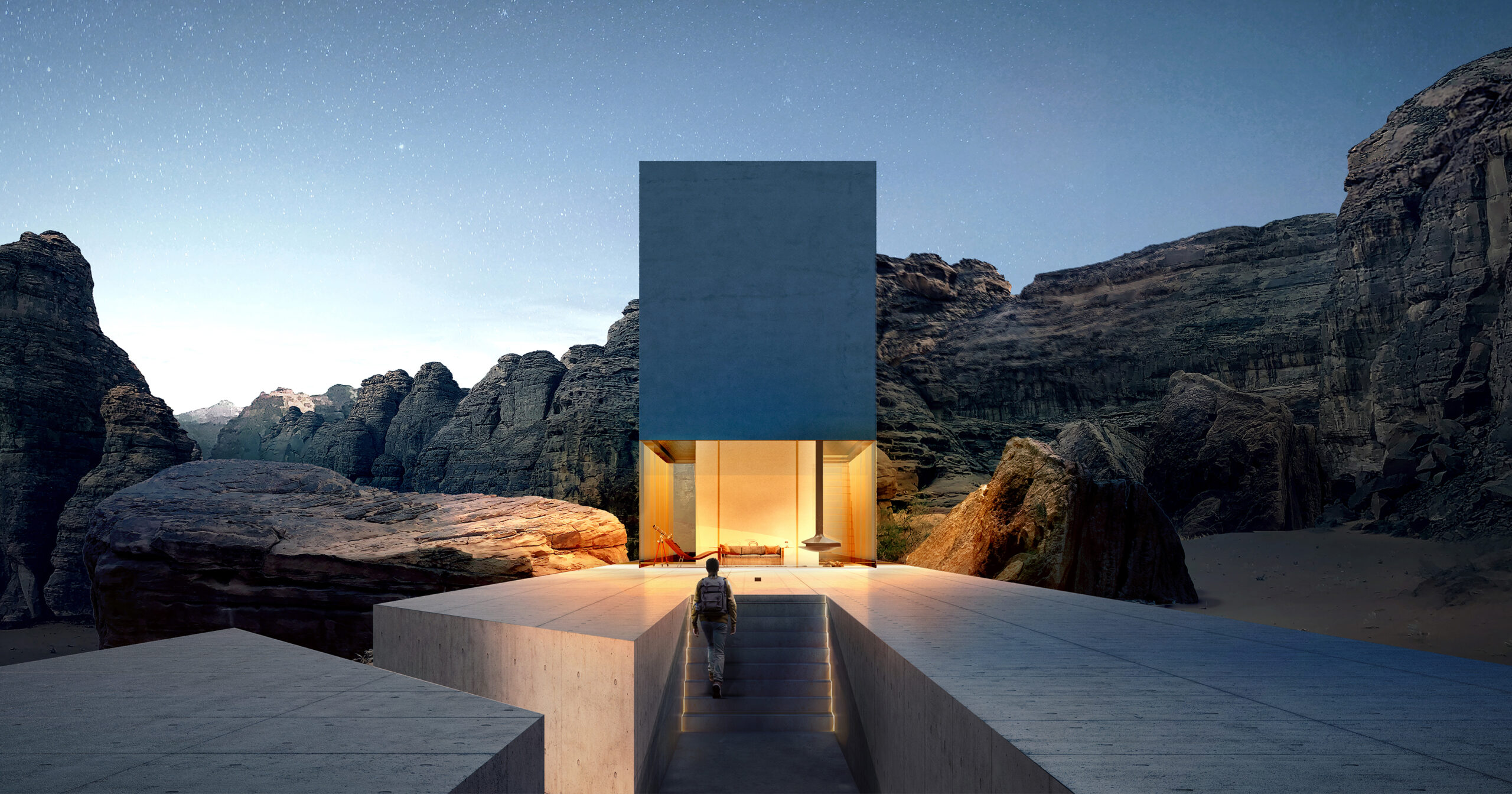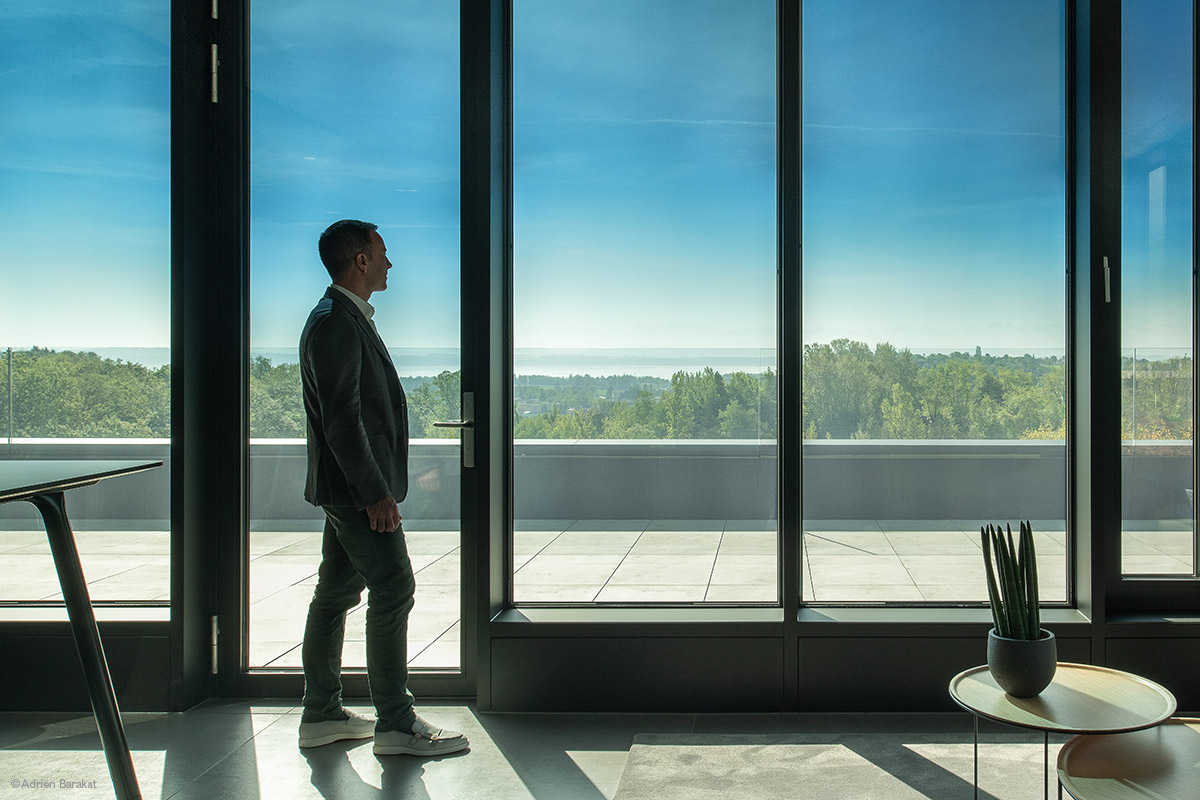We are thrilled to announce the winners of Architizer's inaugural Vision Awards, the world’s biggest awards program dedicated to the art of architectural representation. Sign up to receive future program updates >
Drawing is a reflection of how we imagine new futures. When we leave spaces and lines open to different interpretations, it gives room for diverse meanings and ideas. In turn, drawing styles are wide-ranging, from sketching and more technical techniques to colorful collages and more. The style that a designer or artist chooses gives way to different readings of light, space, form and place.
Celebrating diversity and ingenuity in different drawing styles, Architizer launched the Vision Awards to recognize the students, professionals and studios that are boldly envisioning architecture. The following work represents the winning entries in a variety of categories, all exploring different drawing styles today. From hand drawing to computer-aided and more, they illustrate how to bring buildings and cities to life. Each visionary work is accompanied by the text teams submitted to give context to their drawings or further provoke new readings of the work.
The Last Resort
By Nikhita Sivakumar, Student Winner, 2023 Vision Awards, Hand Drawn Drawing
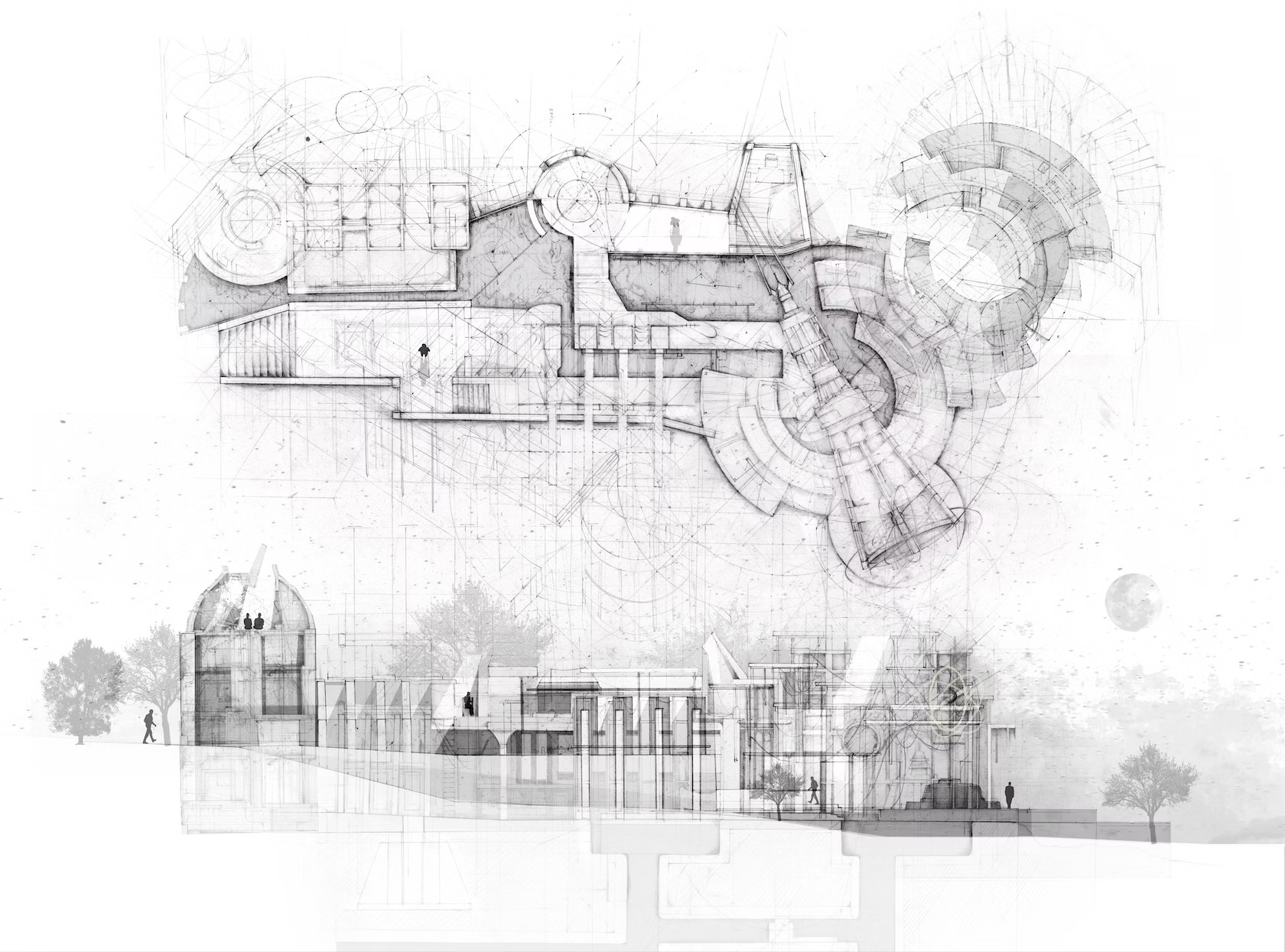 “The Last Resort, a black hole observatory located in Greenwich Park, is a testament to humanity’s quest for survival and a gateway between alternate dimensions. As the stars emerge each night, the observatory awakens, physicists gathering within hallowed halls and pooling centuries of knowledge into one goal: seeking an inter-dimensional refuge in the race against our planet’s dying climate.
“The Last Resort, a black hole observatory located in Greenwich Park, is a testament to humanity’s quest for survival and a gateway between alternate dimensions. As the stars emerge each night, the observatory awakens, physicists gathering within hallowed halls and pooling centuries of knowledge into one goal: seeking an inter-dimensional refuge in the race against our planet’s dying climate.
Scientists turn to the God Particle monument, a historic symbol of faith that bridges metaphysical understanding with spiritual reflection. The engineering facility, buried below the surface, aims to develop a voyager that may embark on this journey, whilst the telescope above decodes the nature of Sagittarius A*, located at the galactic centre of our own Milky Way. The Last Resort exists to bind science with the spiritual, drawing on the hope that brings these two worlds together.”
The Iceberg
By CEBRA architecture, Studio Winner, 2023 Vision Awards, Hand Drawn Drawing
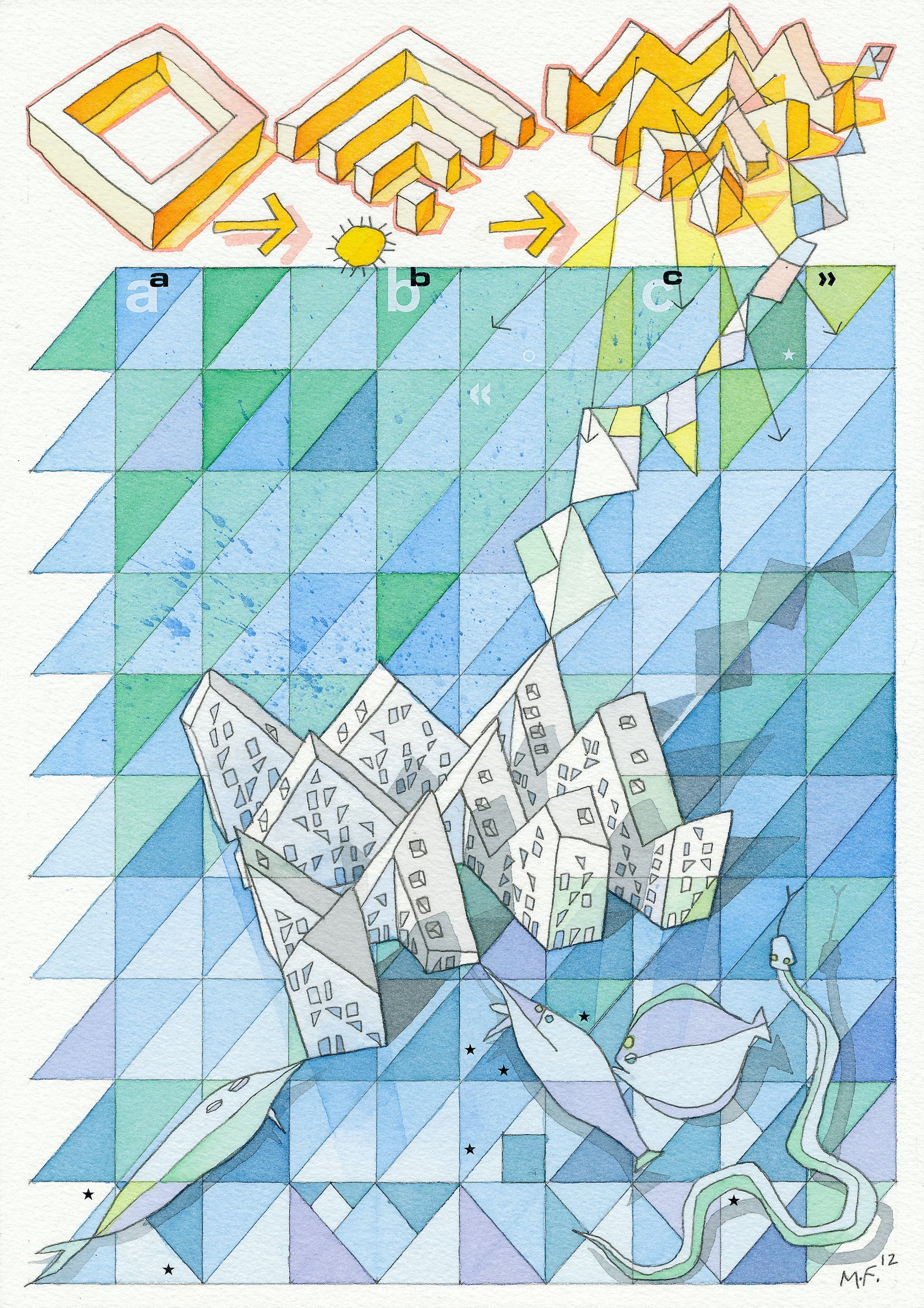 “The Iceberg is among the first completed projects in the redevelopment of Aarhus’ former container port for 7,000 residents and 12,000 workplaces, spanning 800,000 meters square — one of Europe’s largest harborfront developments. The client, PensionDanmark, assigned CEBRA to maximize views and sunlight for every apartment. Challenging the master plan of closed blocks, The Iceberg consists of four L-shaped wings. The street spaces between the parallel wings open towards the water.
“The Iceberg is among the first completed projects in the redevelopment of Aarhus’ former container port for 7,000 residents and 12,000 workplaces, spanning 800,000 meters square — one of Europe’s largest harborfront developments. The client, PensionDanmark, assigned CEBRA to maximize views and sunlight for every apartment. Challenging the master plan of closed blocks, The Iceberg consists of four L-shaped wings. The street spaces between the parallel wings open towards the water.
Founding Partner Mikkel Frost used watercolor to create a cartoonish concept drawing merging ancient techniques and contemporary styles, uniting problem-solving with artistic ambition. To obtain optimal daylight conditions and views over the bay, the angled volumes are cut up by a jagged roof profile. The structure offers well-arranged lighting and views to most apartments — even in the back row. The simple algorithm in the design created a stunning structure of eleven white peaks — like a floating iceberg.”
Fable or Failure
By Alexander Jeong and Brandon Hing, Student Winners, 2023 Vision Awards, Computer Aided Drawing
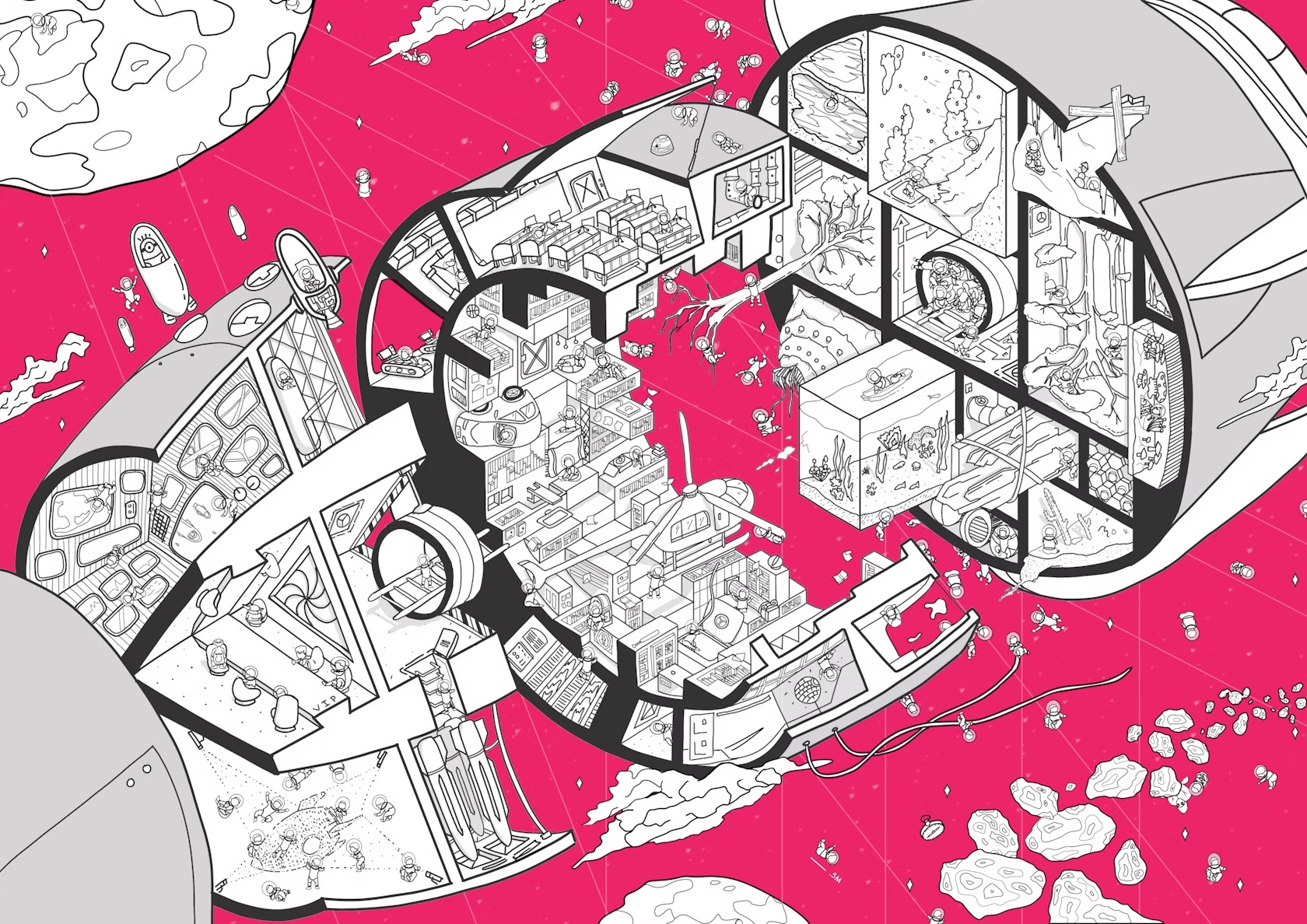 This imaginative drawing “Fable or Failure” by Alexander Jeong and Brandon Hing won the 2023 Architizer Vision Award for a Student Drawing in the Computer Aided category. Jeong and Hing’s rendering reimagines a multitude of fantastical scenarios through space travel. As the duo notes, “Fable or Failure is a project that seeks to reimagine how space travel can be conceptualized in the distant future of societal development.” Taking the shape of an exploded axonometric drawing, the winning entry uses black, white and grey linework and shading, as well as a single color to denote outer space.
This imaginative drawing “Fable or Failure” by Alexander Jeong and Brandon Hing won the 2023 Architizer Vision Award for a Student Drawing in the Computer Aided category. Jeong and Hing’s rendering reimagines a multitude of fantastical scenarios through space travel. As the duo notes, “Fable or Failure is a project that seeks to reimagine how space travel can be conceptualized in the distant future of societal development.” Taking the shape of an exploded axonometric drawing, the winning entry uses black, white and grey linework and shading, as well as a single color to denote outer space.
Together, Jeong and Hing are curious in how a visualization can pose questions of space, community and gathering. “Will space travel be dominated by the rich and corrupt with the ability to experience otherworldly and transformative events, commodifying it? Can we imagine a future of space travel dominated by imaginative individuals or kids, optimistic in carrying the hopes of the future of the earth with them to space? Through three distinct parts: navigation, archival and extension, the organization of the shuttle is designed for a plethora of humanity’s desires in space travel.”
Amsterdam City Centre Pub
By Olivia O’Callaghan, Student Creator Of The Year, 2023 Vision Awards
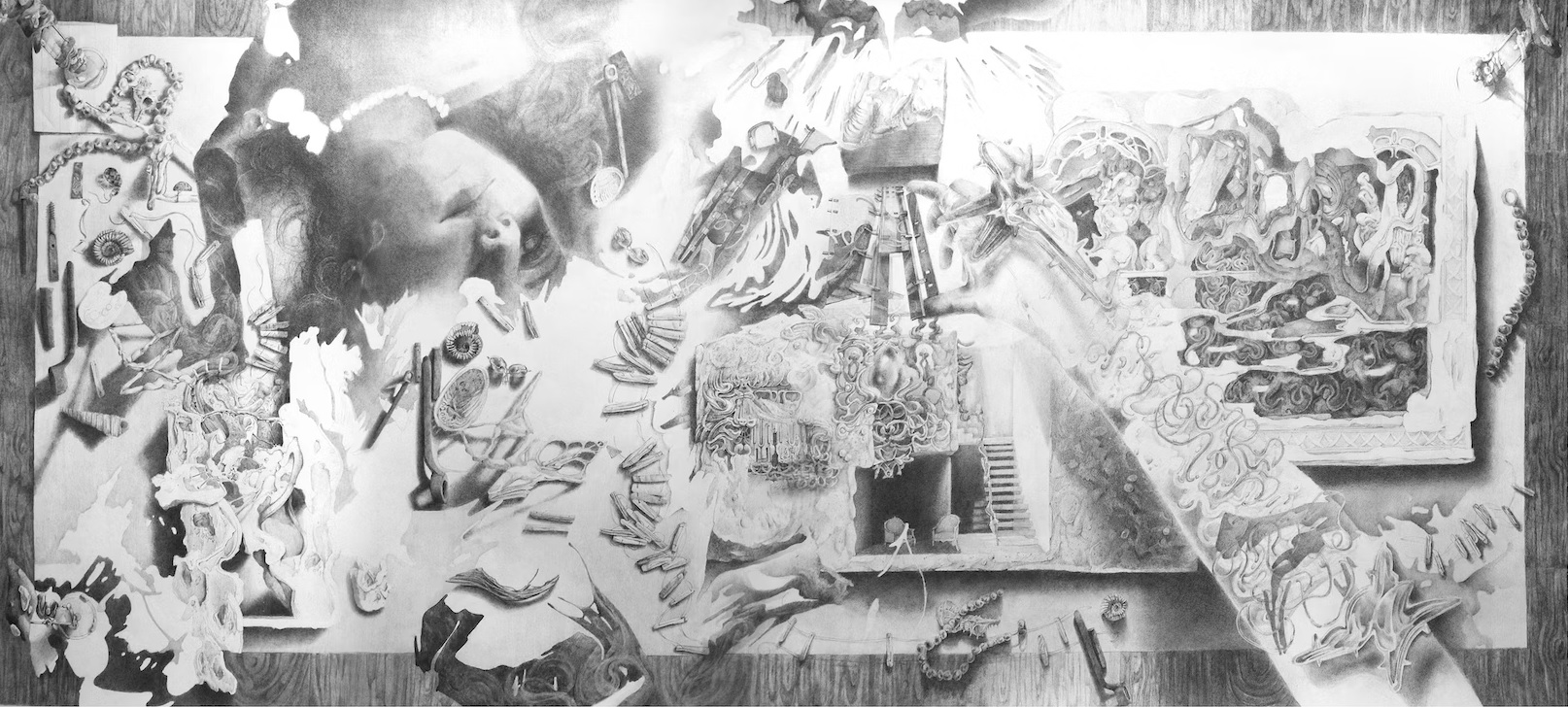 “Where do we go when we read? The pub designed for Amsterdam’s city centre aims to answer this, creating a bar residing in the metaphysical, that through its drawings invite you in, wherever you may be visiting the pub from. The pencil drawings emerge from data collected within the site at dusk when the pub opens. Small devices constructed from black mirrors and poetic fragments were taken to the site at this time and created textual openings to it, using the fragments as locators.
“Where do we go when we read? The pub designed for Amsterdam’s city centre aims to answer this, creating a bar residing in the metaphysical, that through its drawings invite you in, wherever you may be visiting the pub from. The pencil drawings emerge from data collected within the site at dusk when the pub opens. Small devices constructed from black mirrors and poetic fragments were taken to the site at this time and created textual openings to it, using the fragments as locators.
As the site darkened, the black mirrors became more intangible and only came to life out of the amorphous backdrop when aligned with the light from the surrounding nightlife. The data collected by these models at their points of activation became the information from which to tease out a sublime architecture dwelling in the textual world, activating the imagination just as reading does. But, just as when we become aware of the flow of our own reading, we lose access to the imagination of the text, and the entry to the bar. This is a bar that serves up drinks that intoxicate the imagination imagination and make visitors drunk from words alone.
The work aims to use the architect’s imagination as a field of play for data collection of responses to the site that becomes reworked through drawings. All the drawings are created and worked into simultaneously, creating a world in the drawings that is fully realized. Some drawings work to describe how the architecture looks whereas others, through their process, aim to investigate how the architecture operates.
I invite you now to look at the drawings and in visiting and revisiting them, entertain you and draw you in to the pub. The drawings become a condition of entry to the bar.”
VENUE ID PINKLAO-SALAYA “Shirakawa-go”
By LWD.Co.,Ltd, Studio Winner, 2023 Vision Awards, Computer Aided Drawing
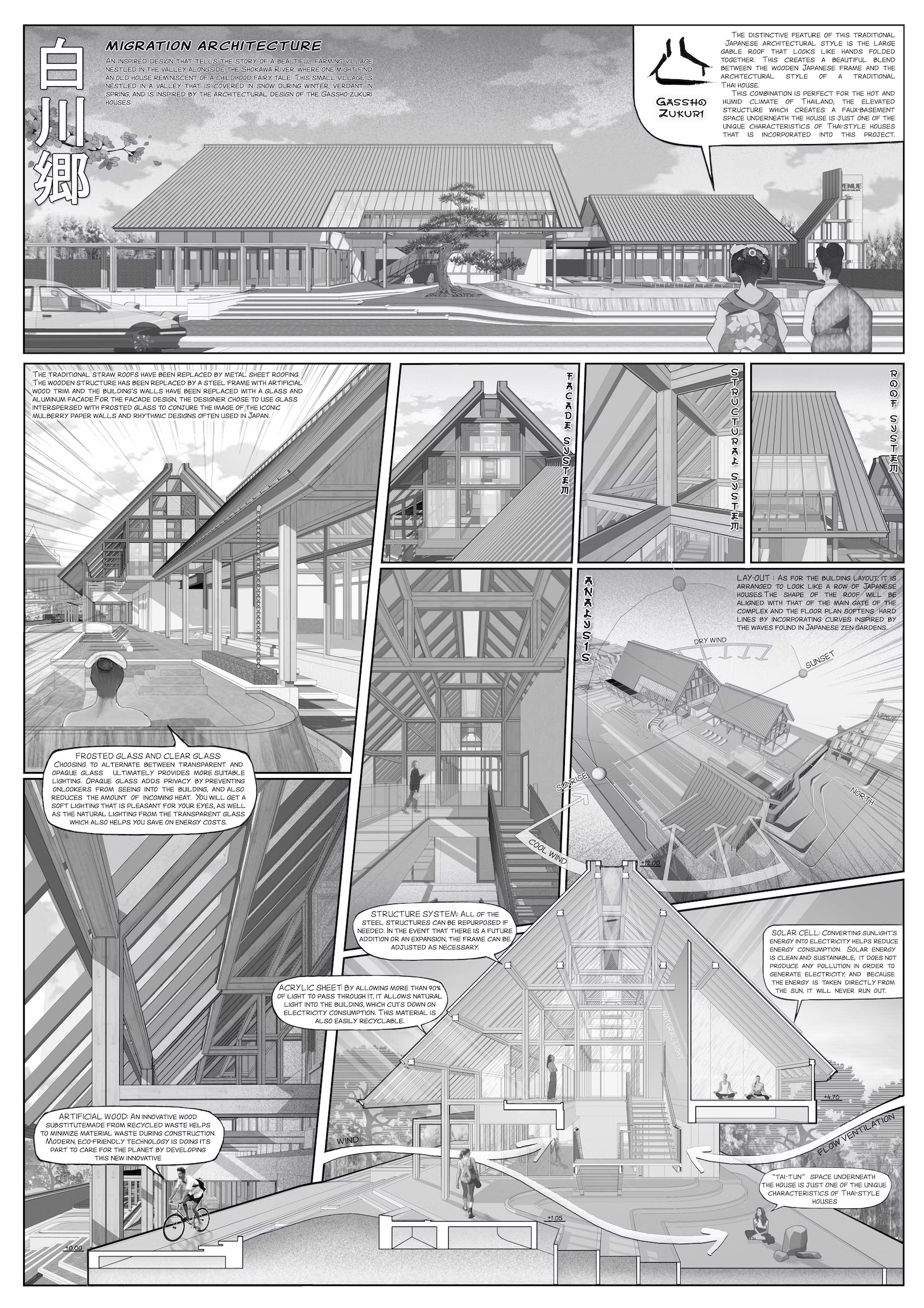 “Underlining the idea that CAD drawings can be done in many different styles, the drawing VENUE ID PINKLAO-SALAYA “Shirakawa-go” by LWD.Co was the Vision Awards Studio Winner this year for Computer Aided Drawing. As the team outlines, it was made as an “inspired design that tells the story of a beautiful farming village nestled in the valley alongside the Shokawa River, where one might find an old house reminiscent of a childhood fairy tale.” Reading like a comic, the juxtaposition of angles, moments and frames moves the eye through the drawing and text.
“Underlining the idea that CAD drawings can be done in many different styles, the drawing VENUE ID PINKLAO-SALAYA “Shirakawa-go” by LWD.Co was the Vision Awards Studio Winner this year for Computer Aided Drawing. As the team outlines, it was made as an “inspired design that tells the story of a beautiful farming village nestled in the valley alongside the Shokawa River, where one might find an old house reminiscent of a childhood fairy tale.” Reading like a comic, the juxtaposition of angles, moments and frames moves the eye through the drawing and text.
LWD.Co. wanted to create an illustration that highlights the architectural design of Gassho-zukuri houses. “Built using the same architectural characteristics as traditional houses, this design employs the architectural style called Gassho-zukuri. Gassho means hands folded together in prayer. The distinctive feature of this traditional Japanese architectural style is the large gable roof that looks like hands folded together. This creates a beautiful blend between the wooden Japanese frame and the architectural style of a traditional Thai house. This combination is perfect for the hot and humid climate of Thailand; the elevated structure which creates a faux-basement space underneath the house is just one of the unique characteristics of Thai-style houses.”
Treehouses Without Trees
By Thomas Wells Schaller, Professional Winner, 2023 Vision Awards, Hand Drawn Drawing
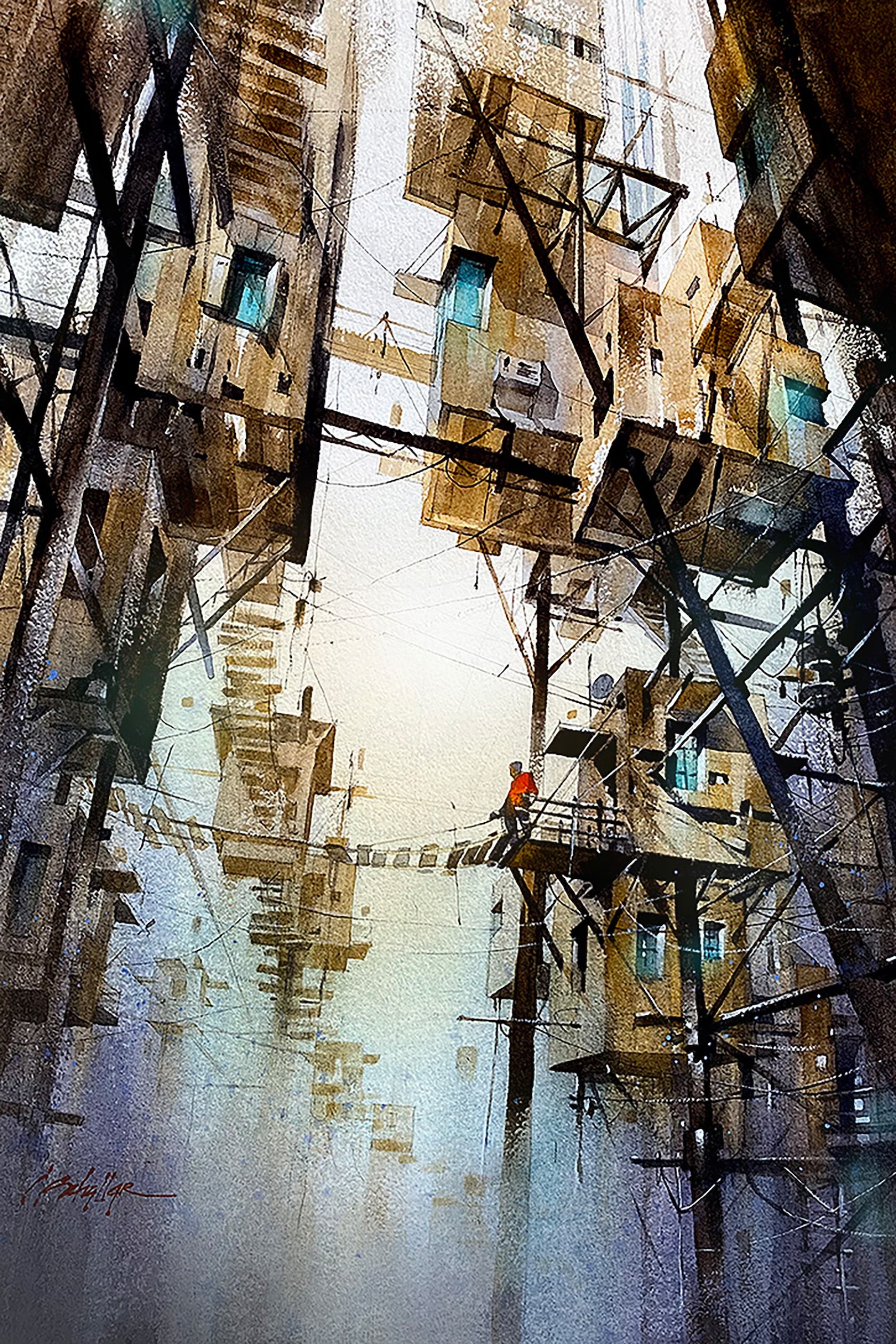 “There is a universe of possibility that spans the distance between what we look at and what we see. And in that space is our experience of the world. This is what I try to paint — the experience of seeing my world — from perspectives both external and from within. And as such, dreams, memories, and pure imagination are every bit as valid as is anything that can be physically observed.”
“There is a universe of possibility that spans the distance between what we look at and what we see. And in that space is our experience of the world. This is what I try to paint — the experience of seeing my world — from perspectives both external and from within. And as such, dreams, memories, and pure imagination are every bit as valid as is anything that can be physically observed.”
Thomas W. Schaller is an artist, architect, and author based in New York City. This work, Treehouses Without Trees, was created in response to lockdowns and inspired by the works of writer Ishiguro. It is a study of connection and isolation, the triumph of aspiration and resource over circumstance, and the looming prospect of an unknown future in a world under siege.
We are thrilled to announce the winners of Architizer's inaugural Vision Awards, the world’s biggest awards program dedicated to the art of architectural representation. Sign up to receive future program updates >
