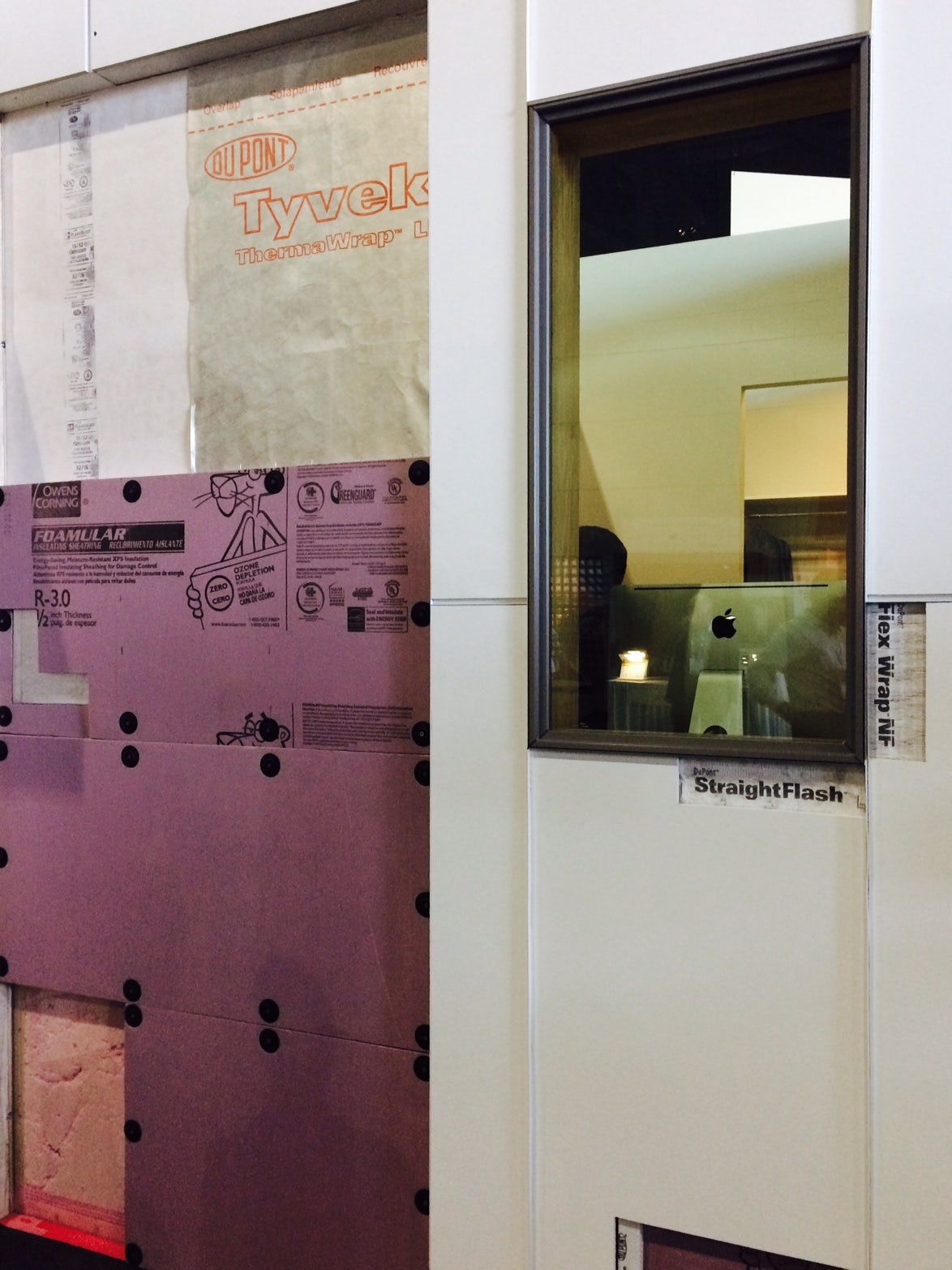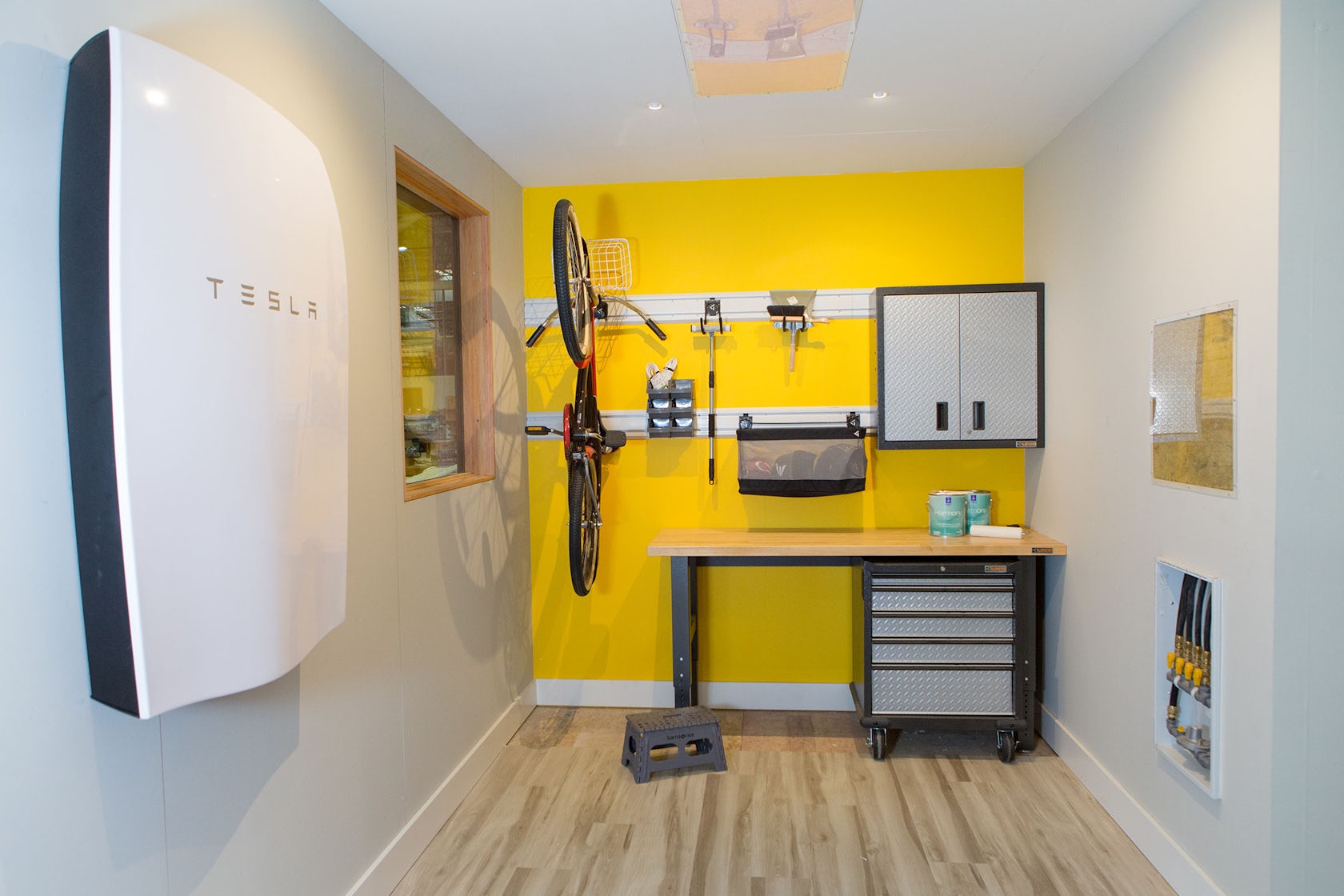Attendees of this year’s Greenbuild Expo caught a glimpse into what net-zero energy modern housing could be in the year 2020 and beyond, using high-performance materials, products and technology that are actually available today. The KB Home ProjeKt — named for its builder KB Home — was designed by KTGY and SmithGroupJJR (interiors) as a modular house aiming to broaden the conversation about flexibility as much as sustainability, performance and resilience. And to accomplish this, a number of leading building-product manufacturers and appliance brands were brought onboard.

“[Owens Corning] spearheaded the learning and analysis, arriving at an essential DNA of the project by thinking of everything as a big interactive system,” wrote Jacob Atalla, vice president of sustainability at KB Home (via Builder magazine). “This holistic approach to collaboration between manufacturers leads to not just product performance, but also whole building performance, which we believe will be the path to build homes in the future.”

The collaboration started at the building envelope. DuPont’s Tyvek ThermaWrap LE low-emissivity housewrap provided an efficient water and air barrier over Owens Corning insulation, LP’s fire-rated OSB sheathing and Polyguard’s non-chemical pest barrier. The finishing touches were also instrumental in creating a high-performance envelope. Two materials featured heavily in the skin: James Hardie’s V-Rustic is not only an attractive fiber-cement siding product, it’s one that is specifically engineered for the climate in which it will be used, whether cool and damp or blistering hot. It resists shrinkage, swelling and cracking and is installed using a Lock Joint System that conceals nails for a more aesthetically pleasing appearance. And Cosentino’s Dekton ultracompact facade material cladded the front entrance area. Dekton boasts resistance to extreme temperatures, fading and UV rays, stains and scratches.


Inside the nearly 1,800-square-foot home, affordable luxury and technology met efficiency and adaptability. SmithGroupJJR’s plan was to make remodeling a snap by inserting “modular cartridge” rooms that add or convert space. Keeping in mind how families and homeowners’ living situations and needs can change (think young couples becoming parents, parents becoming empty nesters … ), the project team collaborated with students of Virginia Tech to devise a system of scalable moving walls that integrated technology and could pivot and retract to convert a home office, for example, into a guest room or nursery or even to expand a living space. These modular components could also be removed and replaced with upgraded walls for expanded features or functions.

With ride-sharing on a seemingly upward trajectory, the project team designed a carport as opposed to a full garage and equipped it with all the necessities including a Tesla Powerwall home battery. SunPower’s Equinox system, which reportedly produces more energy in the long term than conventional PV panels do, were installed to generate much of the house’s power. Home automation and metering systems — like Carrier’s Côr thermostat, Panasonic’s IAQ System, Savant’s Pro Remote and Schneider’s Square D — ensured a comfortable climate and clean air for occupants while minding energy consumption. Another component that contributed to better air quality, Harmony Zero VOC paint from Sherwin-Williams coated all of the non-module walls, save for the fireplace and bedroom walls, which were clad in Bark House’s recycled tree-bark wall coverings.



A major supporter of this project, Whirlpool contributed a range of its appliances from a Whirlpool front-load washer and HybridCare True Ventless Heat Pump Dryer to the KitchenAid Architect Series II line for the kitchen. The latter included a dishwasher with AquaSense technology, which consumes 33 percent less water by saving the final rinse cycle of the previous wash to use in the prerinse cycle of the following wash. An Architect Series II wall oven and an induction cooktop were incorporated into a kitchen island topped in Cosentino’s Dekton ultracompact surface, which was also applied to other countertops throughout from kitchen to master bath.


Speaking of the bath, no detail was overlooked here. Kohler contributed its Veil Intelligent toilet, which sports a clean, modern silhouette. The smart dual-flush toilet, which has an automatic opening and closing lid and seat — also houses a self-cleansing stainless steel bidet wand that uses UV light and electrolyzed water for a truly sanitized clean. Kohler’s various shower products were featured in the master bath suite, as well. The floor slabs here and throughout the rest of the house were of a soothing, neutral tone and sourced from Emser Tile.


As wellness was a factor of the home’s design, lighting and lighting control to create ambiances or assist tasks played major roles. Generation Brands (Tech Lighting and Ambiance Lighting Systems divisions) supplied decorative and architectural lighting throughout, while Lutron Electronics managed these with the Caséta Wireless system. Caséta not only controlled lighting intensity, moods and colors, but also the Lutron Sivoia QS Triathlon shade systems.


When not drawn, the shades gave way to views through Sierra Pacific Windows’ openings, from standard to floor-to-ceiling windows and stunning bifold doors that folded and glided easily to open the living space to the outdoors. But perhaps the most important opening — the one that sets the mood for what lies beyond — was the front entrance to the house, which was Therma-Tru Doors’ Pulse Ari smooth fiberglass door with Axis glass lites. Fitted with Kwikset’s SmartCode 916 Touchscreen Electronic Deadbolt, the door was contemporary and finished in a coat of sunny yellow paint — a hue that perhaps suggests that the future of sustainable living is, indeed, bright.










