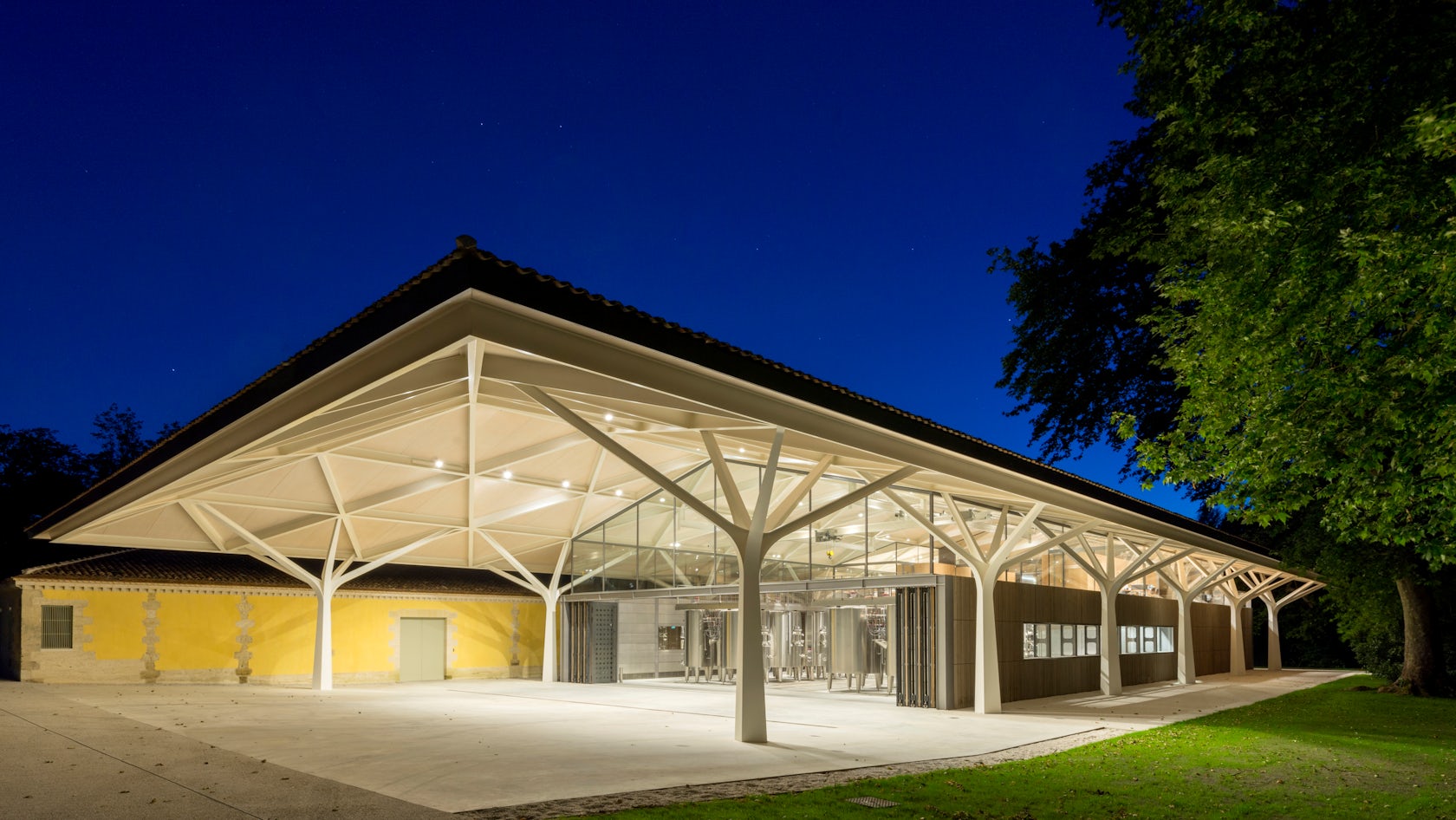This week sees the grand opening of Foster + Partners’ latest work, a project of a markedly different profile — or variety — than his trumped tower in N.Y.C. The masterplan for the Château Margaux is laden with a different but equally challenging history, albeit one that required a rather lighter touch.

© Nigel Young
Considering the big name attached to the project, the result is rather more conservative than other wineries we’ve seen recently, and understandably so: the storied vineyard is among the best in class in Bordeaux, producing reds that were reportedly among Thomas Jefferson’s personal favorites. So, too, have the existing structures, including a neo-Palladian mansion, stood the test of time, albeit with ad hoc modifications over the years. Thus, Foster + Partners describe the new winery as the “first new visible building on the estate of Château Margaux for two hundred years,” acknowledging the expansion of the subterranean cellar space in 1982; indeed, the new construction largely defers to the extant architecture.

© Nigel Young
Known as the Nouveau Chai, the new winery features a low, pitched roof in keeping with the local vernacular — tiles and all — that conceals modern details such as the tree-shaped load-bearing columns, not to mention the winemaking equipment within: stainless steel fermentation vessels, neatly arrayed beneath the three-story canopy. Contextually sensitive yet high-tech throughout, the R&D center is illuminated by light wells in addition to artificial lighting.

© Nigel Young
Meanwhile, the vinothèque — a kind of archive of “past vintages dating back to the 19th century” — has been conscientiously embedded some 20 feet beneath the vineyard, according to WSJ, where its precast concrete structure helps in naturally regulating the temperature of the bottles. The new space allows for a thoughtful rearrangement of previously repurposed spaces such as the cooperage (barrel-making room) and aging cellars.

© Foster + Partners
Indeed, the Château Margaux has been renovated and updated throughout — most noticeably, to visitors, in the 6,400-square-foot Orangery. Originally designed to house citrus trees in the winter, the oldest building on the site has been converted, by Foster, into a new visitor center. While the namesake mansion remains closed to the general public, Foster’s handiwork is largely accessible to the general public should oenophiles find themselves making a pilgrimage to Bordeaux.

© Nigel Young








