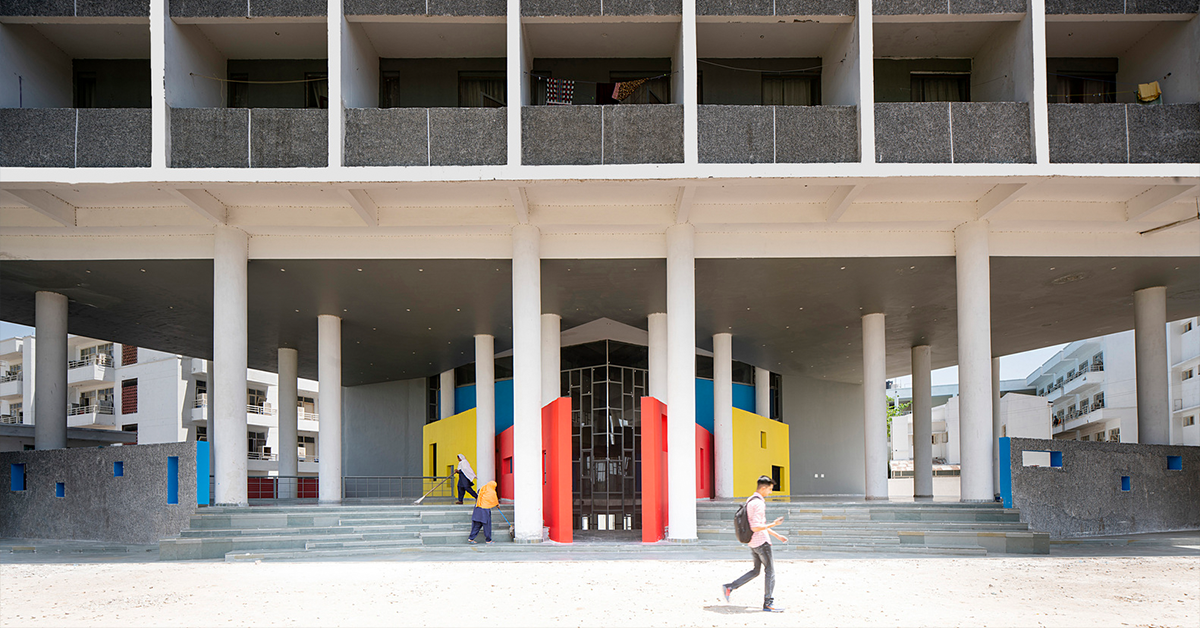Architects: Showcase your next project through Architizer and sign up for our inspirational newsletter.
Residential design has always reflected our values and the rhythms of daily life. The COVID-19 pandemic changed the way we live in a matter of months, and in doing so, made us reconsider what our homes can be. Between social distancing and quarantine, remote work and schooling, the programs and definitions of contemporary housing are expanding. As we rely on homes to be safe, functional and comfortable, so too have designers begun to refocus on health and wellness in residential design.
Whether considering furnishings, materials or the way we design, the pandemic has already reshaped our homes. From floorplans for home-bound activities to materials that help mitigate the spread of disease, designers are looking to the future by considering what gives us room to breathe and live together.
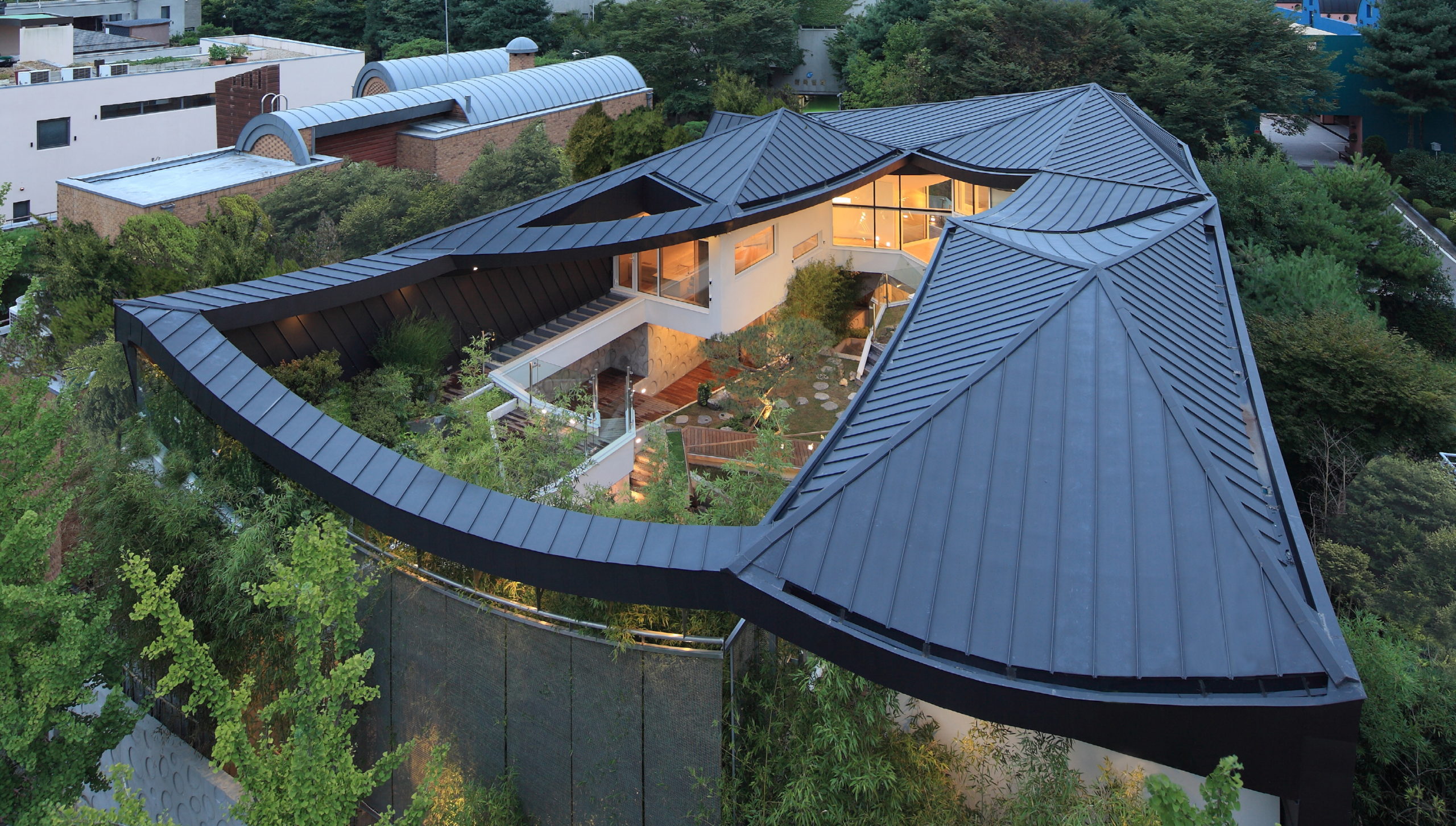
A History of Innovation
It’s important to remember that this is not the world’s first pandemic, and it is not the first time that residential design and interiors have changed as a response to infectious disease. The idea of reshaping interiors extended to how we access sunlight and fresh air, like sanatorium designs from the 1920s and 30s. Now, when indoor air is typically two to five times more polluted than outdoor air, interior design is more important than ever.
Another example is bathroom design. These spaces used to be extravagant, featuring carpeted floors and drapery. But this changed with the Sanitary Movement in the mid-19th century. Our haptic indoor qualities changed as decorative elements like tiles replaced textiles due to the belief that they did not collect germs as easily. Now the COVID-19 pandemic has designers looking at materials like bamboo and cork, as well as quartz, copper and brass for residential interiors.
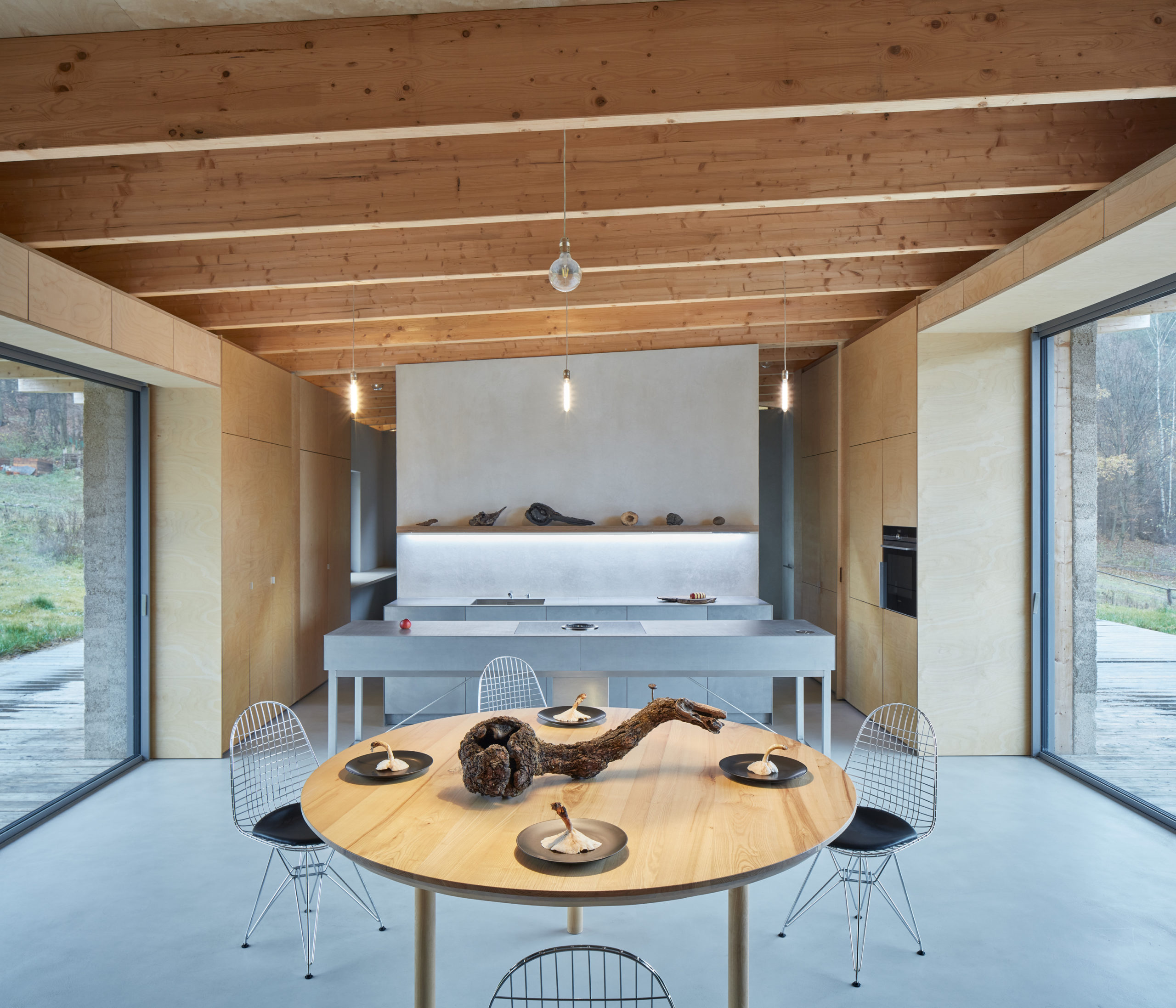
Reimagining Work, School, and Play
From reinventing living spaces to coupling rooms for focused work and relaxation, homeowners are looking to create a balance between productivity and organization. This desire extends to the ways residential spaces are separated for different activities. According to the World Health Organization, the built environment accounts for 19 percent of the factors that affect our health and well-being. As a result, the boundaries between where we work, learn and play within a home are being redrawn.
As floor plans change, these transformations are taking on different forms. Whether it’s a guest house that can double as a remote office, or a home fitness room, media space or garden, there’s a renewed interest in multiple areas for working and learning, including room for entertainment at home. From underutilized spaces to additions and multipurpose spaces, the physical arrangement of the rooms in our homes are being reconsidered for more adaptable and separate functions.
Wellness Real Estate
Pre-COVID, the idea of wellness real estate was already finding a foothold, addressing a multitude of different areas and conditions for health; air, water and light may contribute to fitness, comfort and mental and spiritual nourishment. It can take the form of everything from a study or library filled with books, providing space for overall comfort, to adjustable color temperature light bulbs that help reinforce the body’s Circadian rhythm.
Wellness real estate is designing spaces that uplift and fulfill us. It may extend to eco-friendly and organic material selection, as simple as raw fibers and textiles like wool, cotton and linen that are comfortable and healthy. The work being done by the homebuilding industry will once again help improve indoor living conditions, and as a result, accelerate a shift post-pandemic that places people’s wellness at the center of residential design.
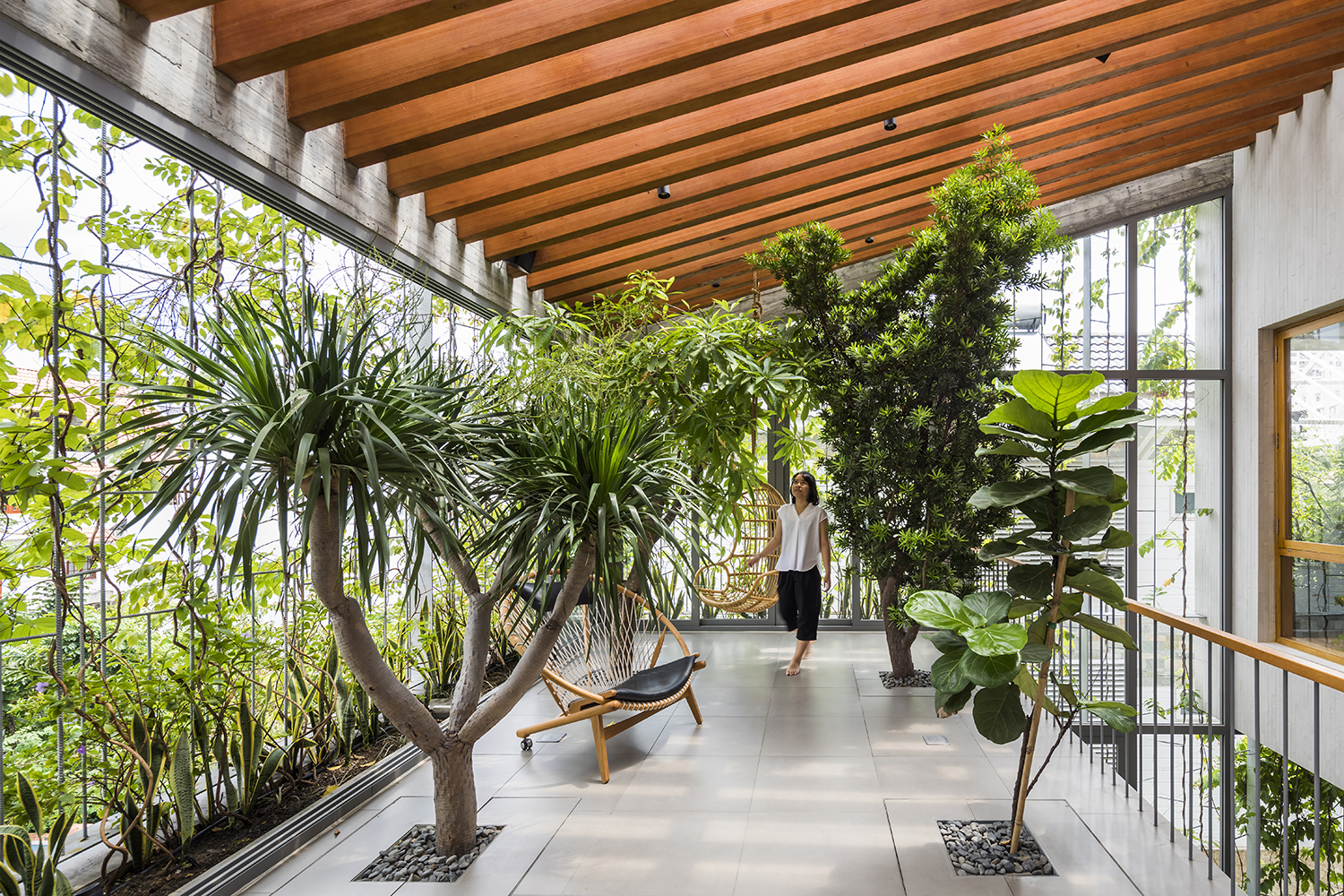
Biophilia & Open Spaces
Without a doubt, there has been a resurgence in home design that’s linked to nature and biophilia. Green spaces can help manage mental health, as well as how homeowners and occupants access daylight. With extended indoor stay, designers are also looking to form, color, pattern and texture as they affect our physical, emotional, and mental health. Looking to physical health and emotional state of mind, environments should stimulate our senses. This aim can be achieved by offering large windows with views, making space for greenery indoors, or simply creating a sense of calm through an organized space with the proper lighting and colors.
Another staple, the open floor plan, is getting renewed attention. An open floorplan is not always functional when it comes to privacy, and this has become an issue as families look for focused attention when working or learning. Addressing this issue often involves closing floor plans and creating separate, smaller rooms. While some aspects of open floor plans remain popular, such as open kitchens, smaller spaces like dens can be quiet places to work from home.
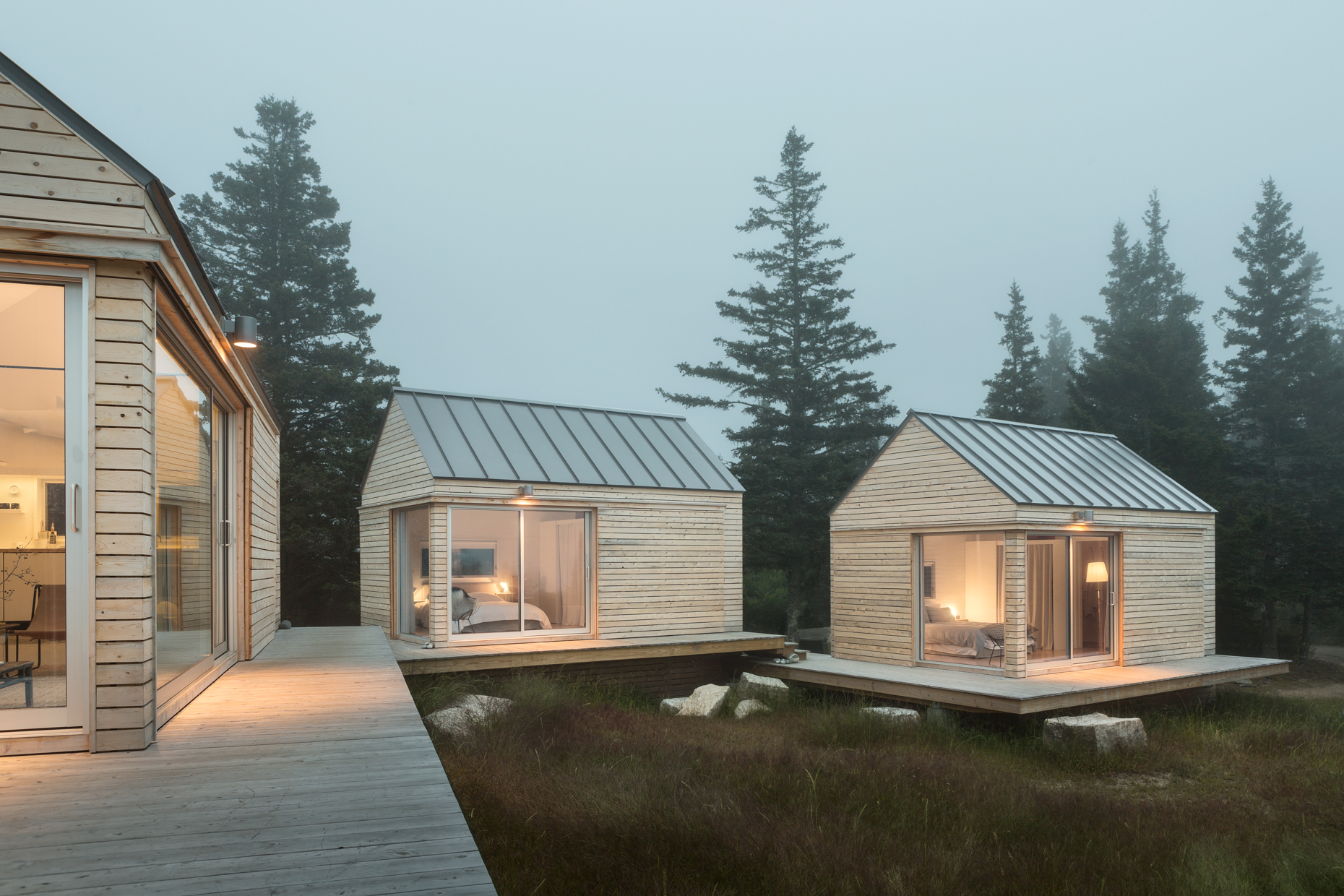
Embracing Multigenerational Design
People need places where they can be alone and recharge and different places to be together with family. In November 2017, Space10 launched an interactive website and survey called One Shared House 2030, which was set up as a mock application to a shared house that one would move into in the year 2030. The result: respondents were most interested in living in shared homes of between 4 and 10 people. This model projects a desire for various forms of collective housing or cohousing.
Such a shift towards collective residential design would also have broader implications for energy consumption, local services and transportation. Multigenerational home-sharing may also address the urban affordability crisis, making cities and neighborhoods more livable. While the co-living trend was already on the rise before the pandemic, as COVID’s immediate effects begin to subside, people will once again look for a sense of community and engagement that communal living brings. Over time, these spaces will become more flexible and cater to diverse needs post-pandemic, and they will be better designed as we learn from the past.
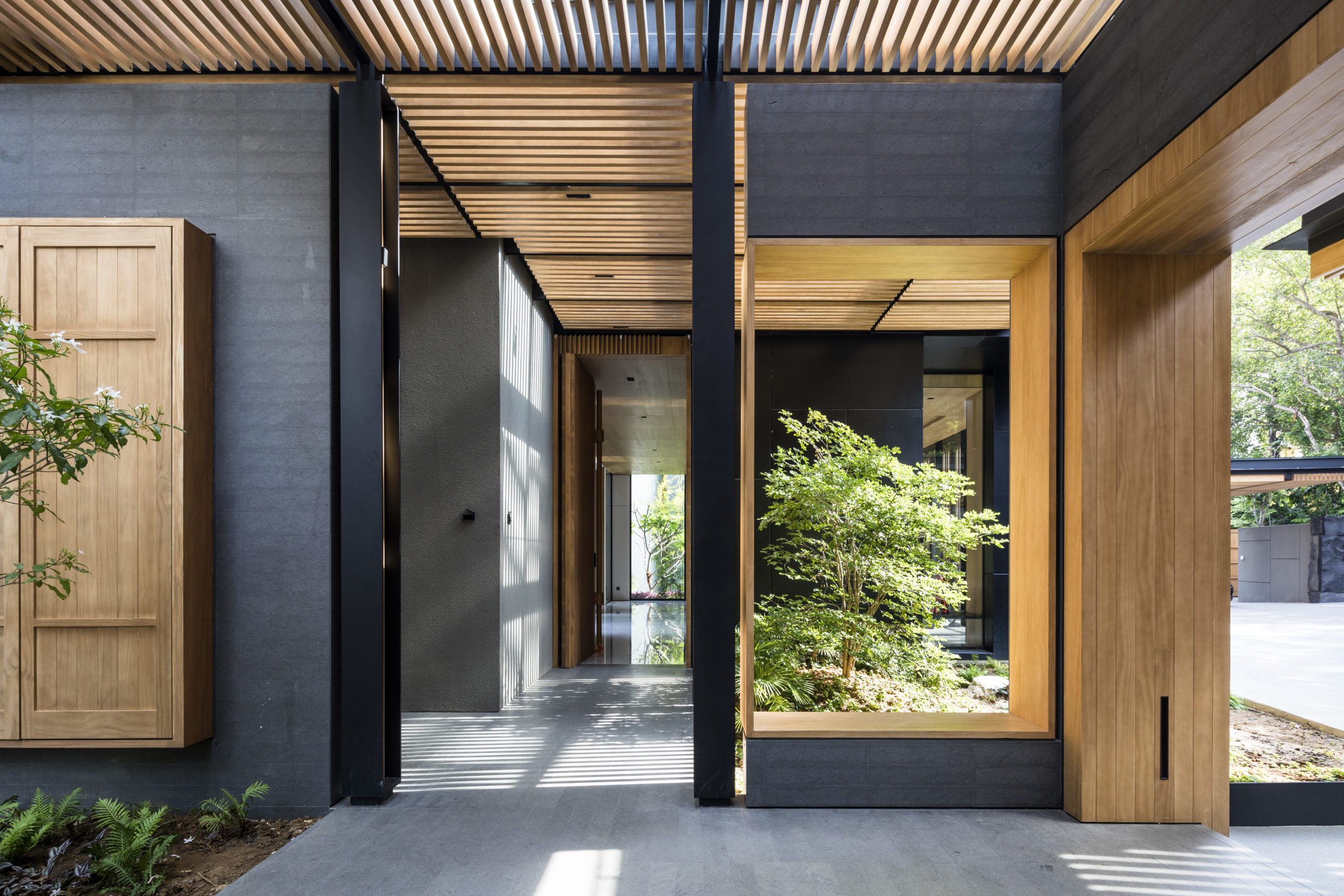
Home of the Future
Though the pandemic may have shifted our focus, everyone deserves to feel at home in the places they live. For some, COVID hasn’t radically altered daily life but simply reaffirmed how we want to be living. As designers create improved home designs and new typologies, housing will better respond to residents’ diverse communities and their accompanying cultures and lifestyles. At the same time, the pandemic has made us question what we desire in a living space and how that home may fit into our larger communities. Moving forward, we’ll find new ways to build healthy homes that promote physical and mental wellness into the future.
Architects: Showcase your next project through Architizer and sign up for our inspirational newsletter.

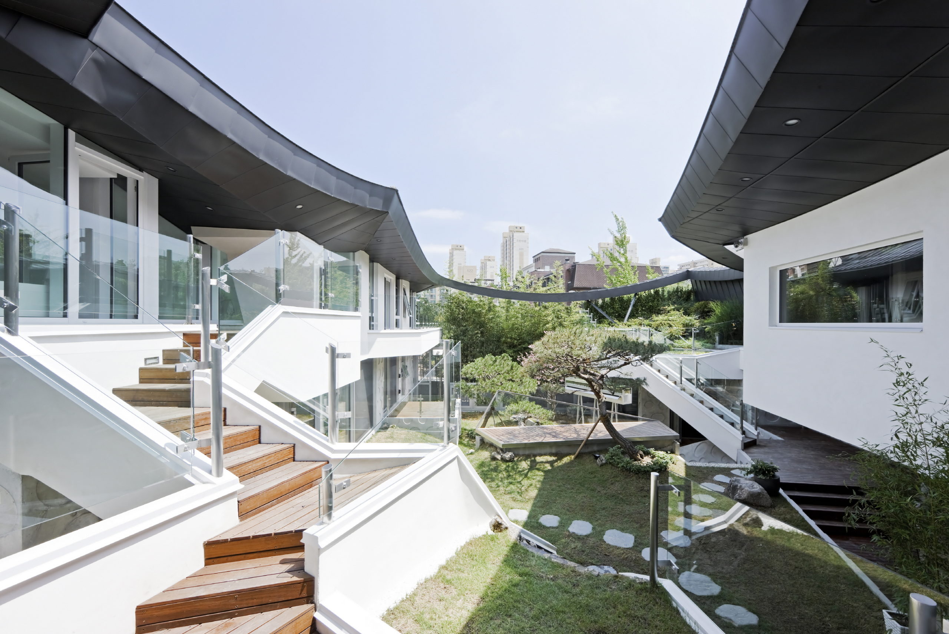
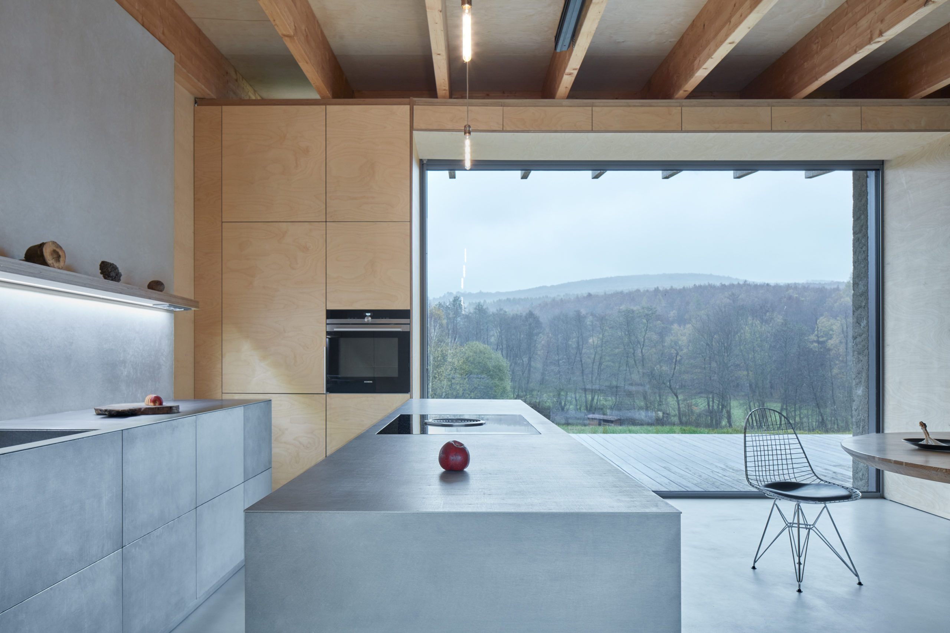
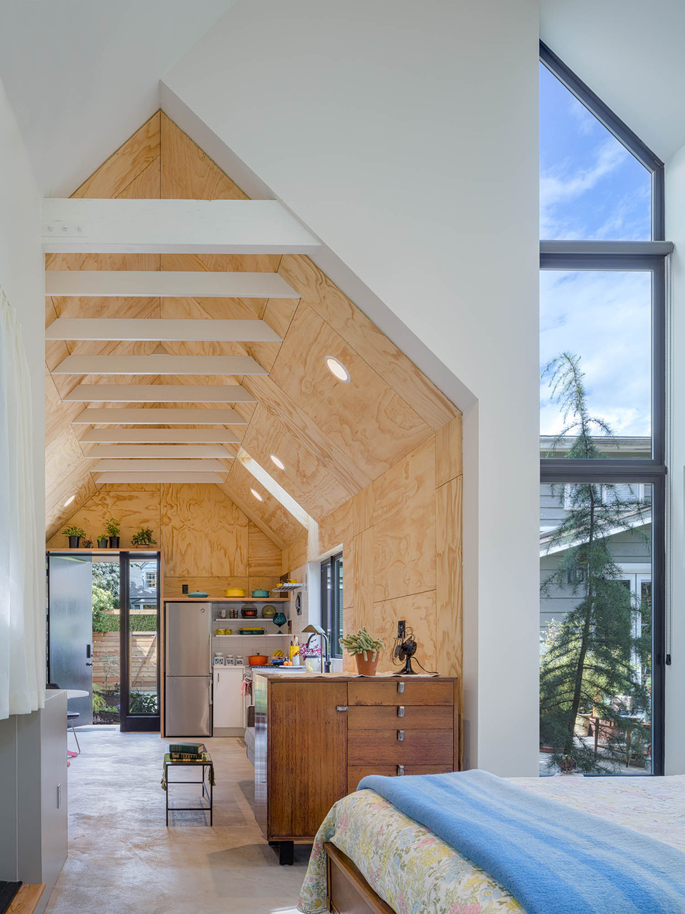
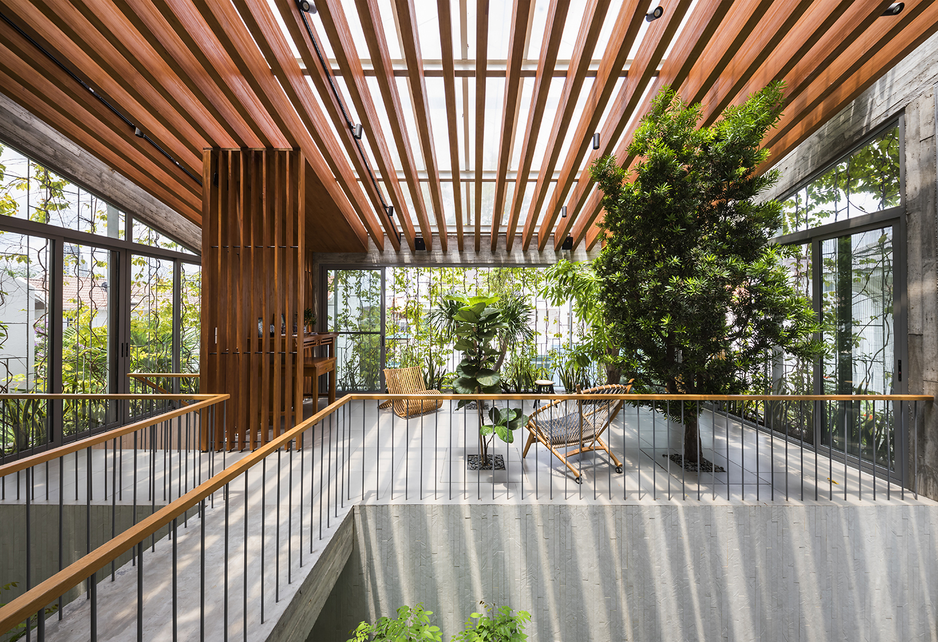
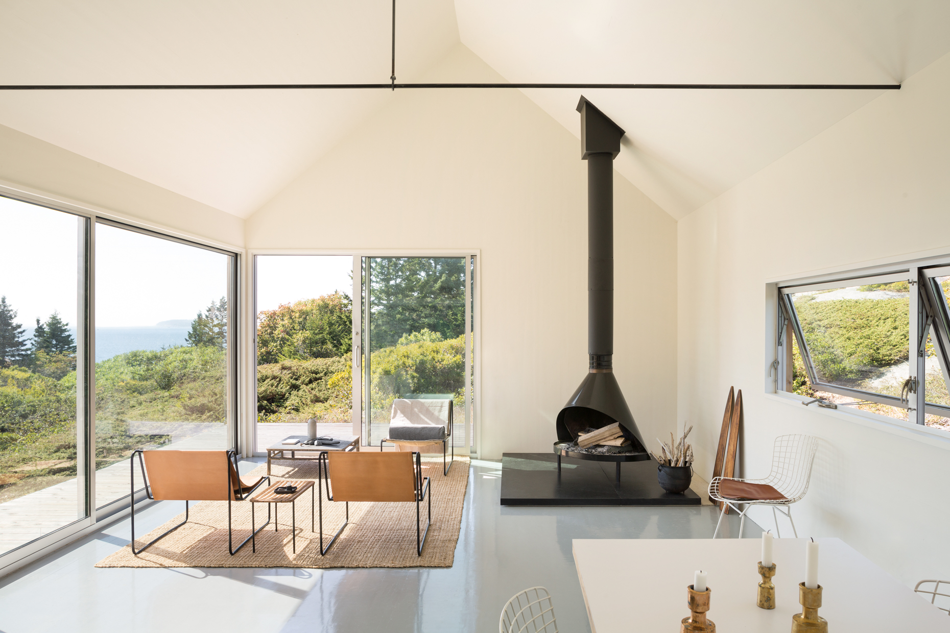
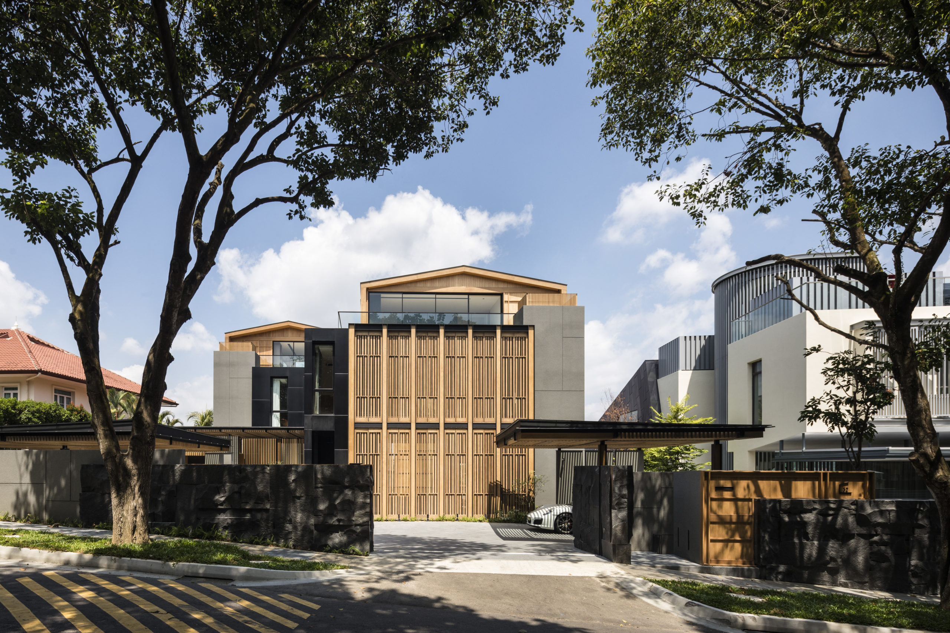





 Commune
Commune  Ga On Jai
Ga On Jai  Granny Pad
Granny Pad  Little House on the Ferry
Little House on the Ferry  LO House
LO House  Stepping Park House
Stepping Park House 