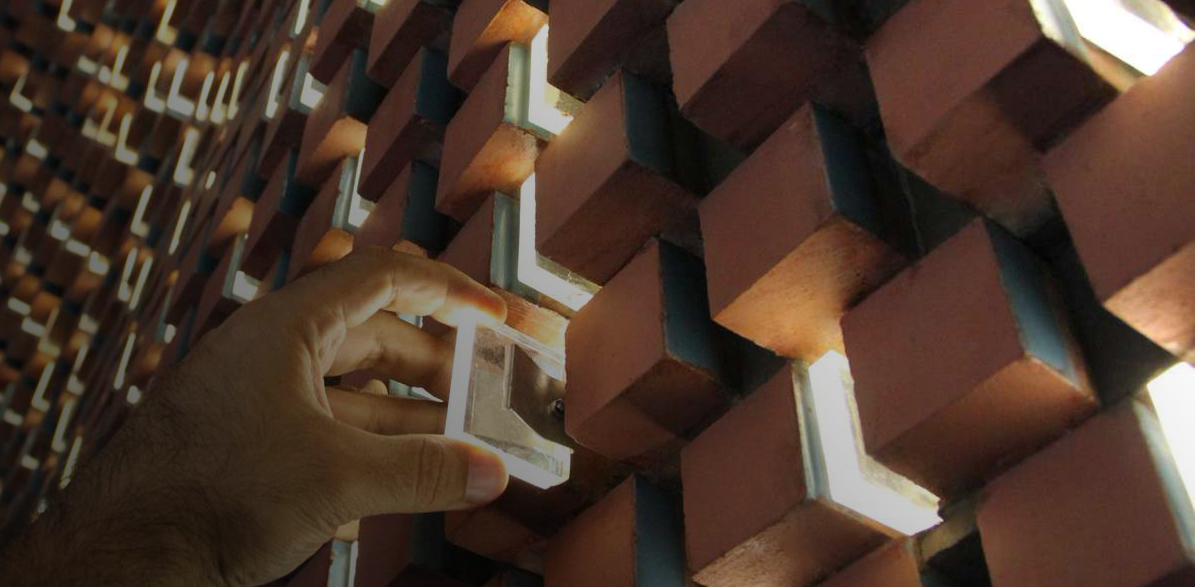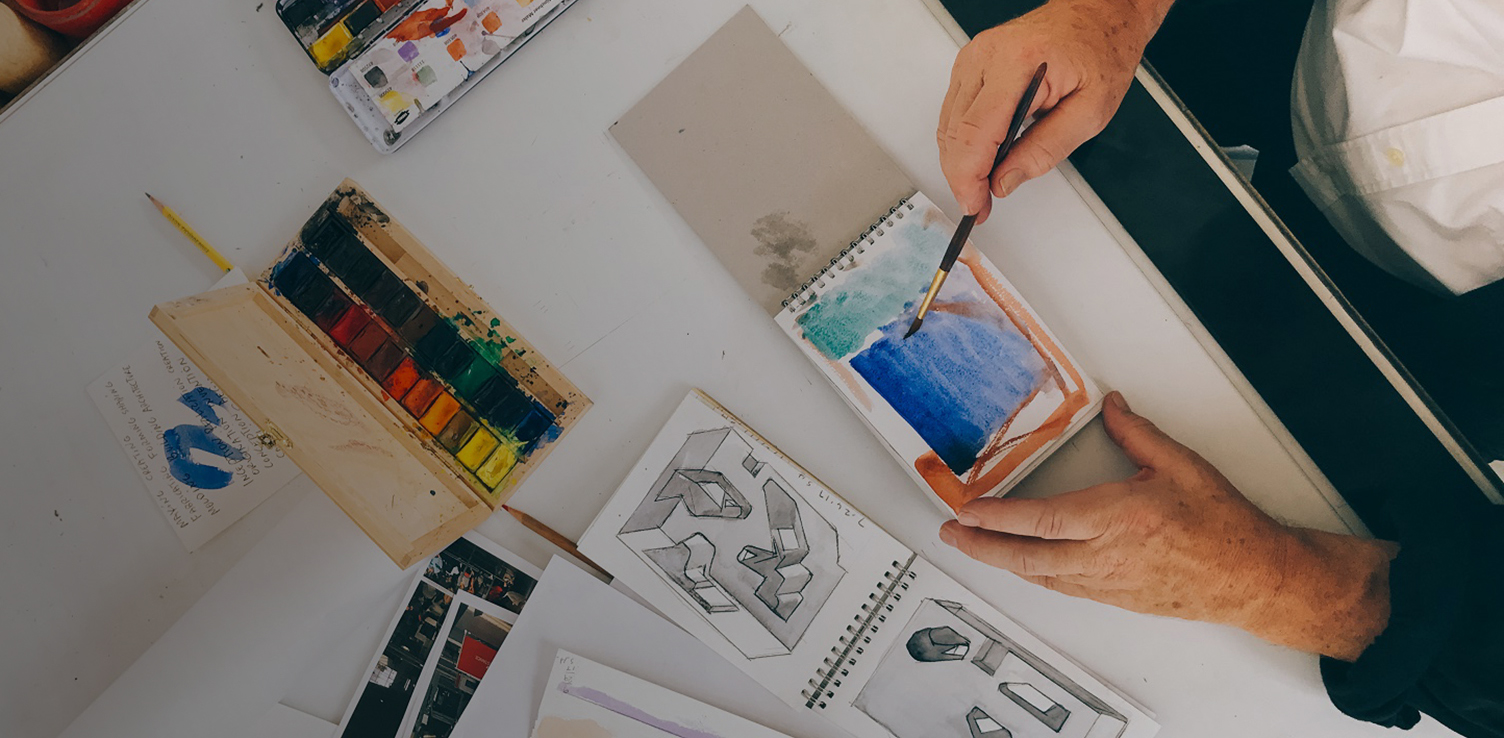Submit your best unbuilt projects for an A+Award this year — winners gain global recognition for their work and get published! The extended entry deadline in May 10th, 2019.
Architizer’s A+Awards program is well known as a vibrant celebration of recently completed buildings around the world, but did you know that it’s also a major architectural ideas competition?
Even if they’re not built yet, conceptual projects are eligible for entry too, thanks to the presence of an Unbuilt Category in every typology. This means the world’s best architectural ideas can be appreciated while they are still on the drawing board. So prepare your visualizations, renderings, models and drawings for submission, and be quick — the final entry deadline is May 10th!
For inspiration, check out some of the incredible recent winners in these categories — and enter your best work to be considered for the recognition that these designers are still enjoying!
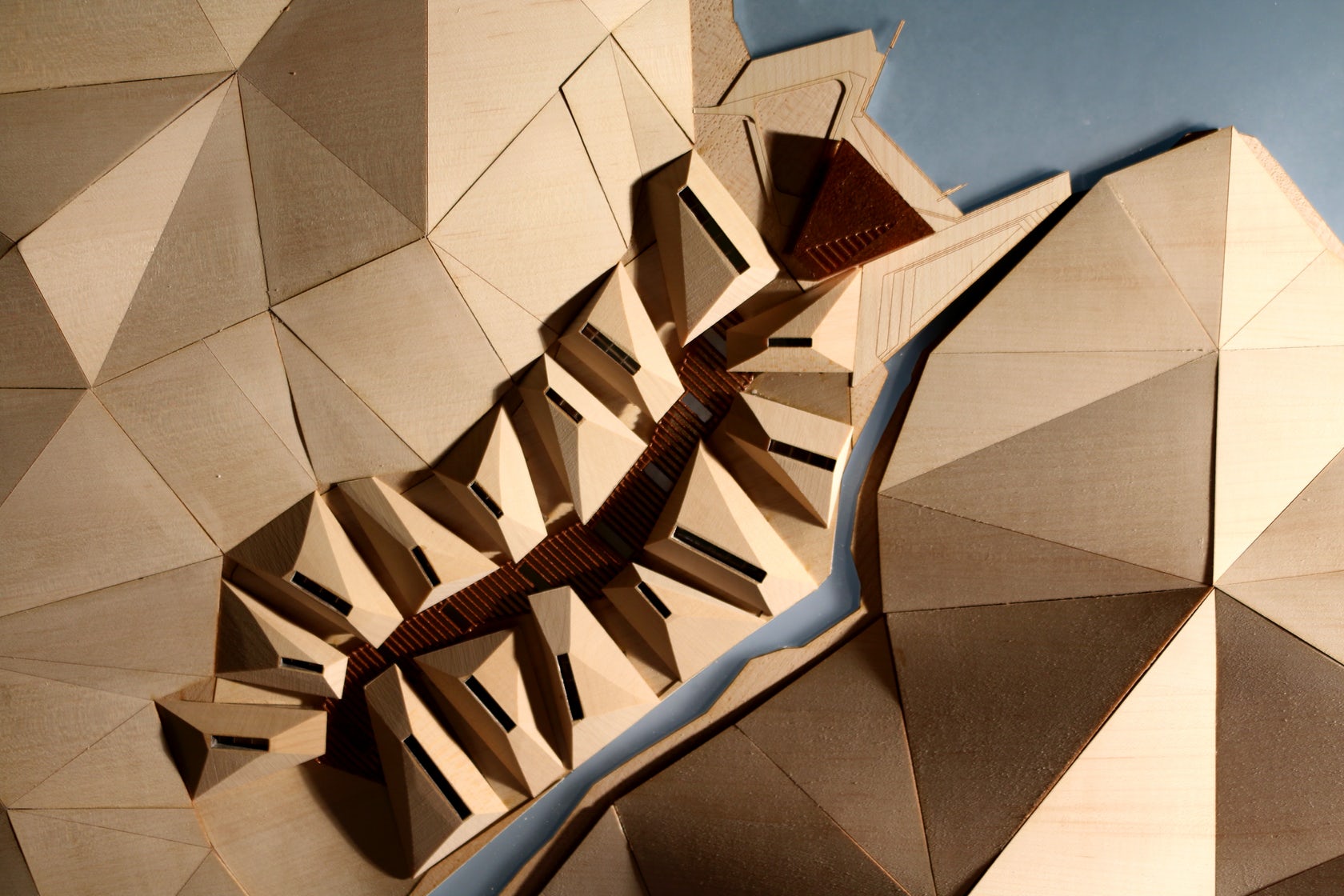
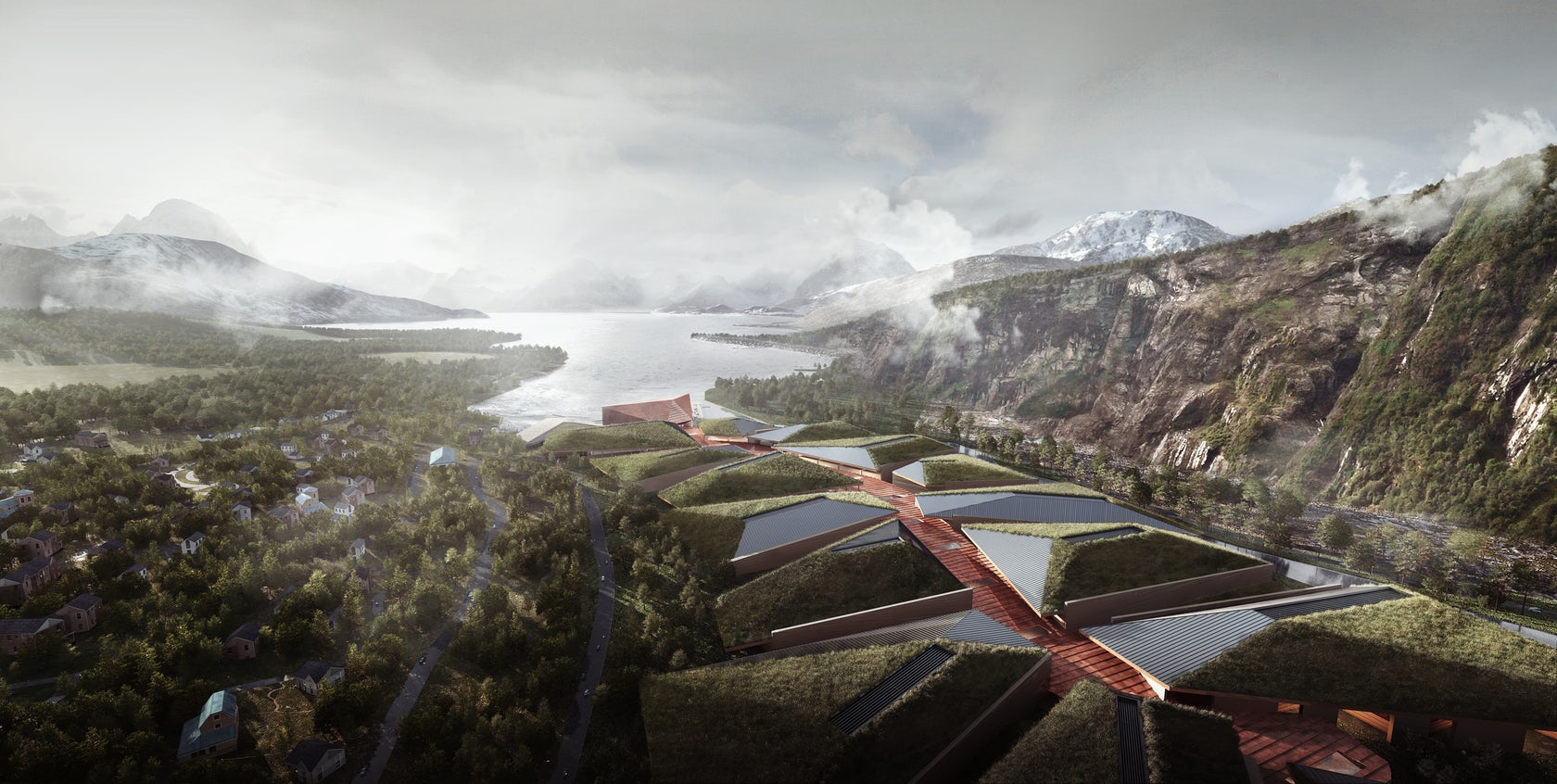
Kolos Data Center by HDR, Ballengen, Norway
2018 A+Awards Jury Vote Winner in the Unbuilt Commercial category
Responsive to its site on a fjord surrounded by mountains and integrated into the natural beauty of its environment, HDR’s design takes cues from the spectacular landforms of alluvial fans, mountains and glaciers that define the site. Organized along a central spine, the building forms are arranged to mimic a glacier’s movement as it displaces swaths of land.
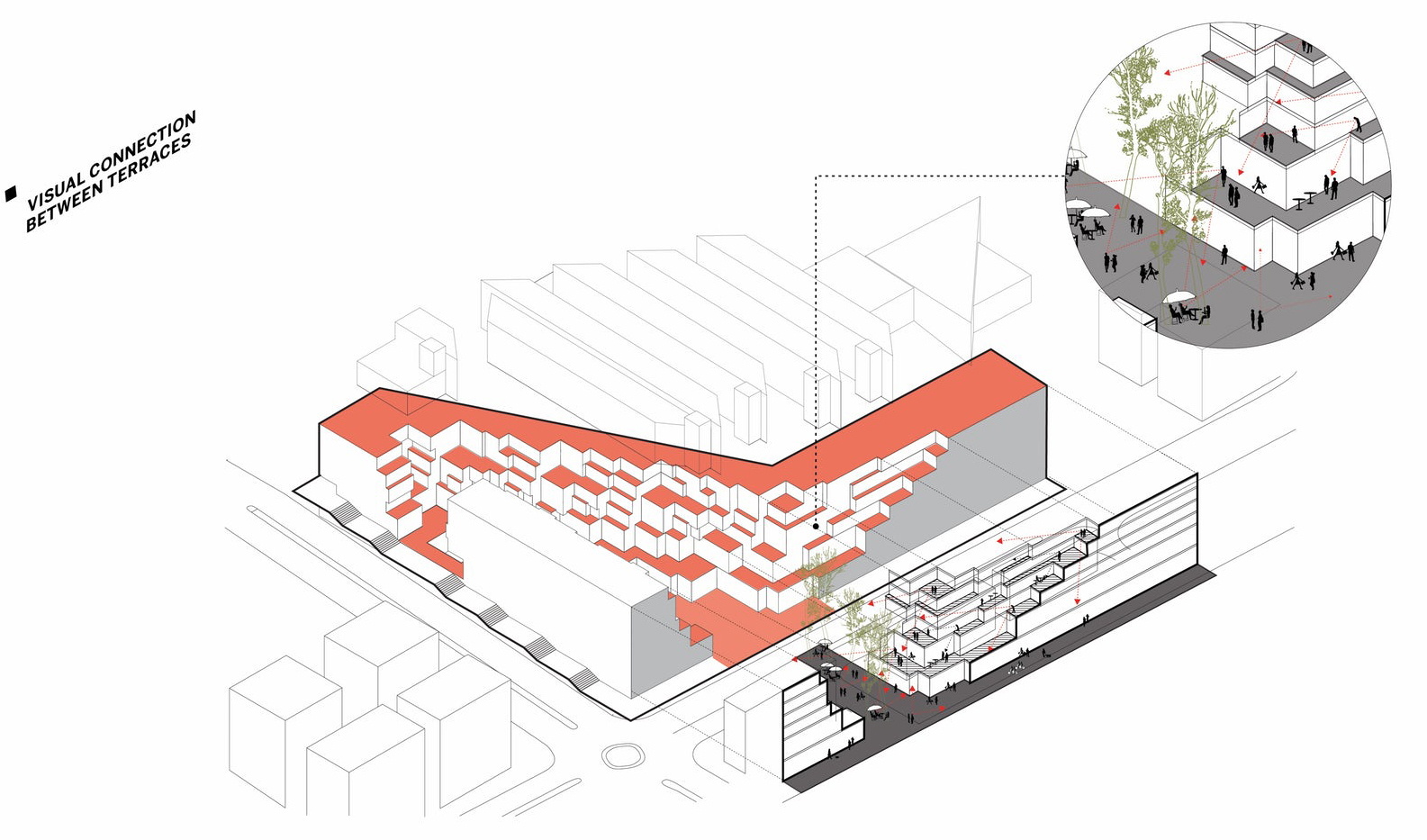
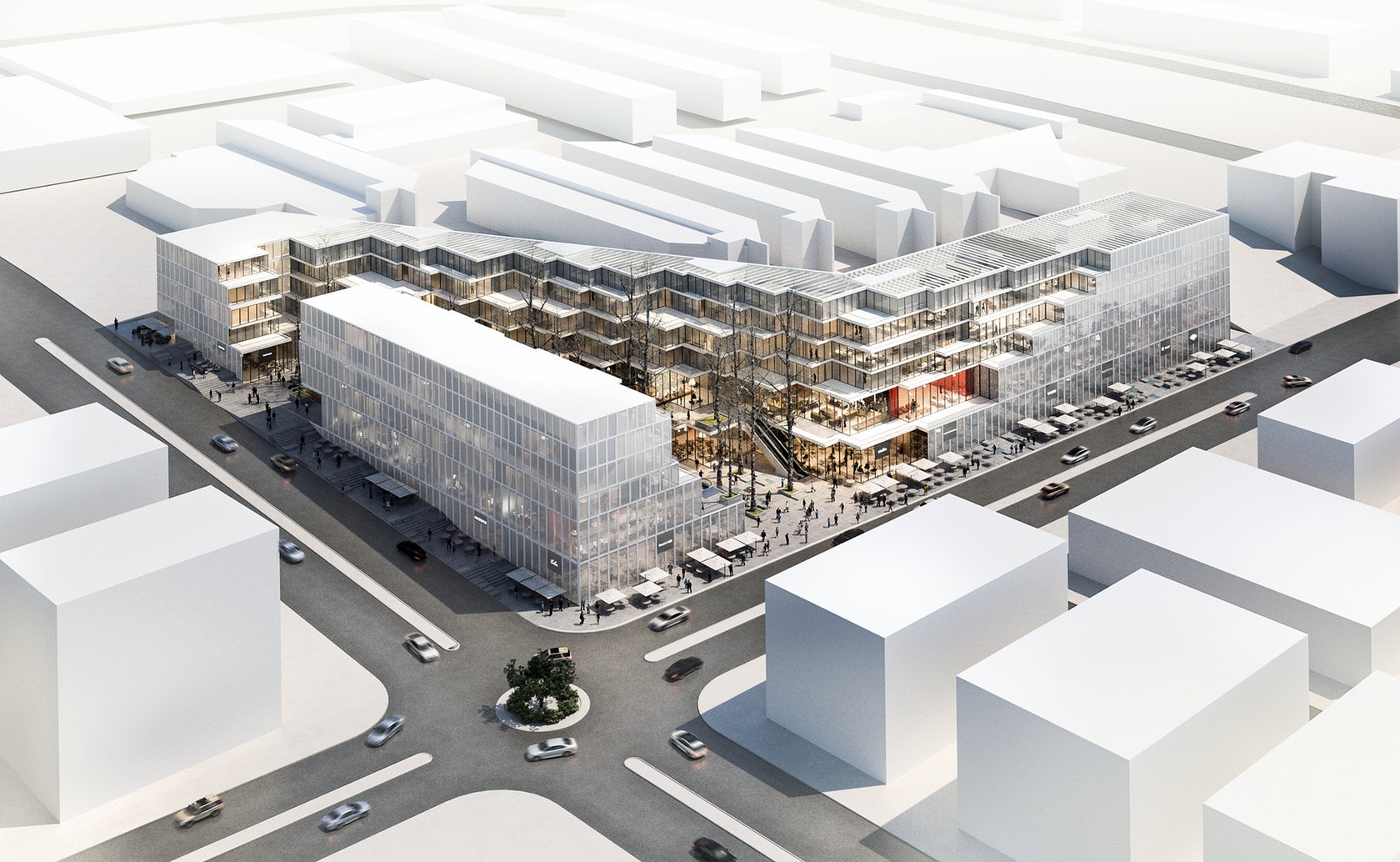
N’5 by BAD. Built by Associative Data, Beirut, Lebanon
2018 A+Awards Popular Vote Winner in the Unbuilt Commercial category
Located in the heart of the Jnah district in Beirut, this mixed-use project organizes residential apartments, offices, restaurants and retail in a compact urban form. Nestled at a busy traffic junction, the development creates a new high quality public space sheltered from the traffic and a new focal point for the high-density environment. The building volume is formed as an extrusion of the site, creating a sharp edge to the chaotic urban fabric around it. Carved out of this solid volume is a contrasting soft public space with a series of terraces and courtyards.
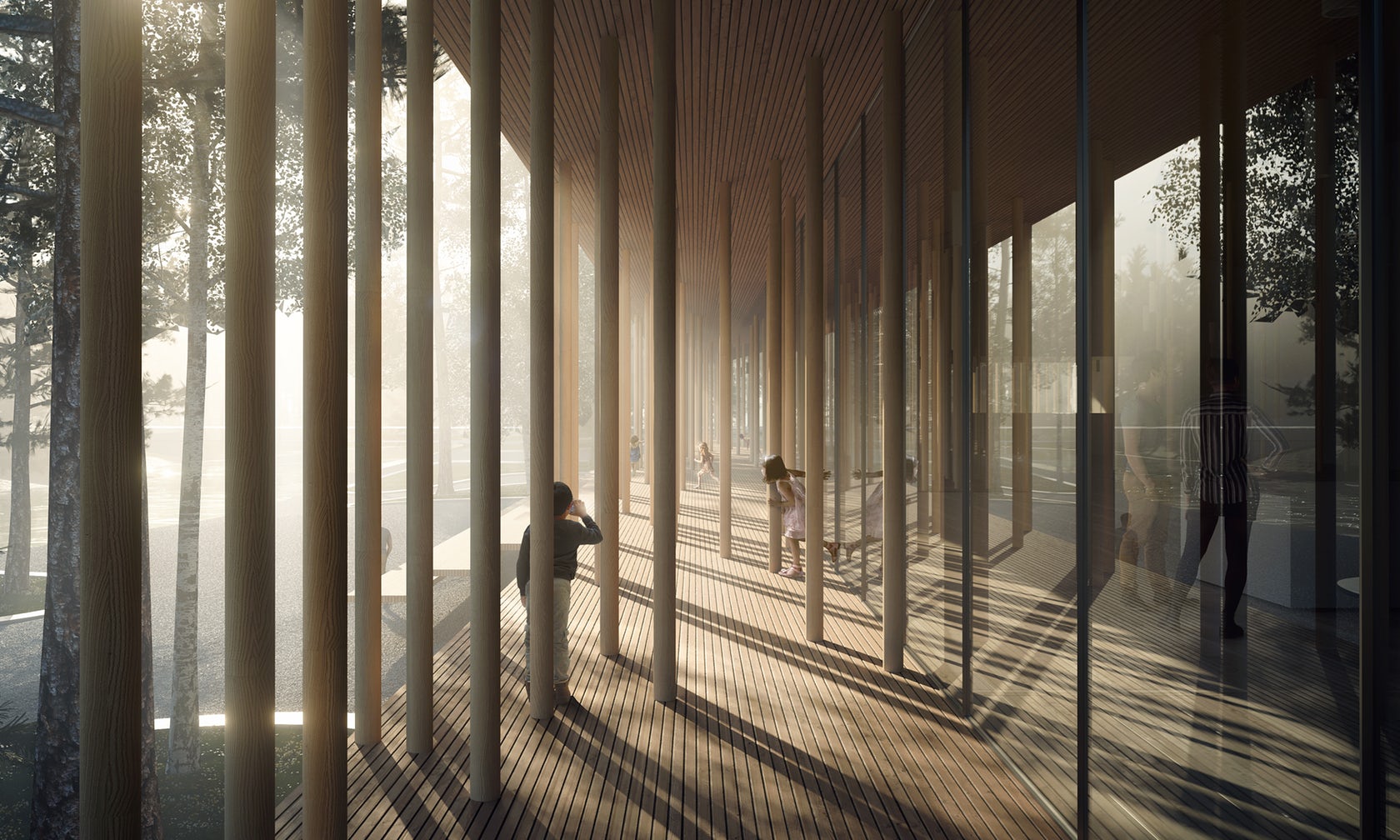
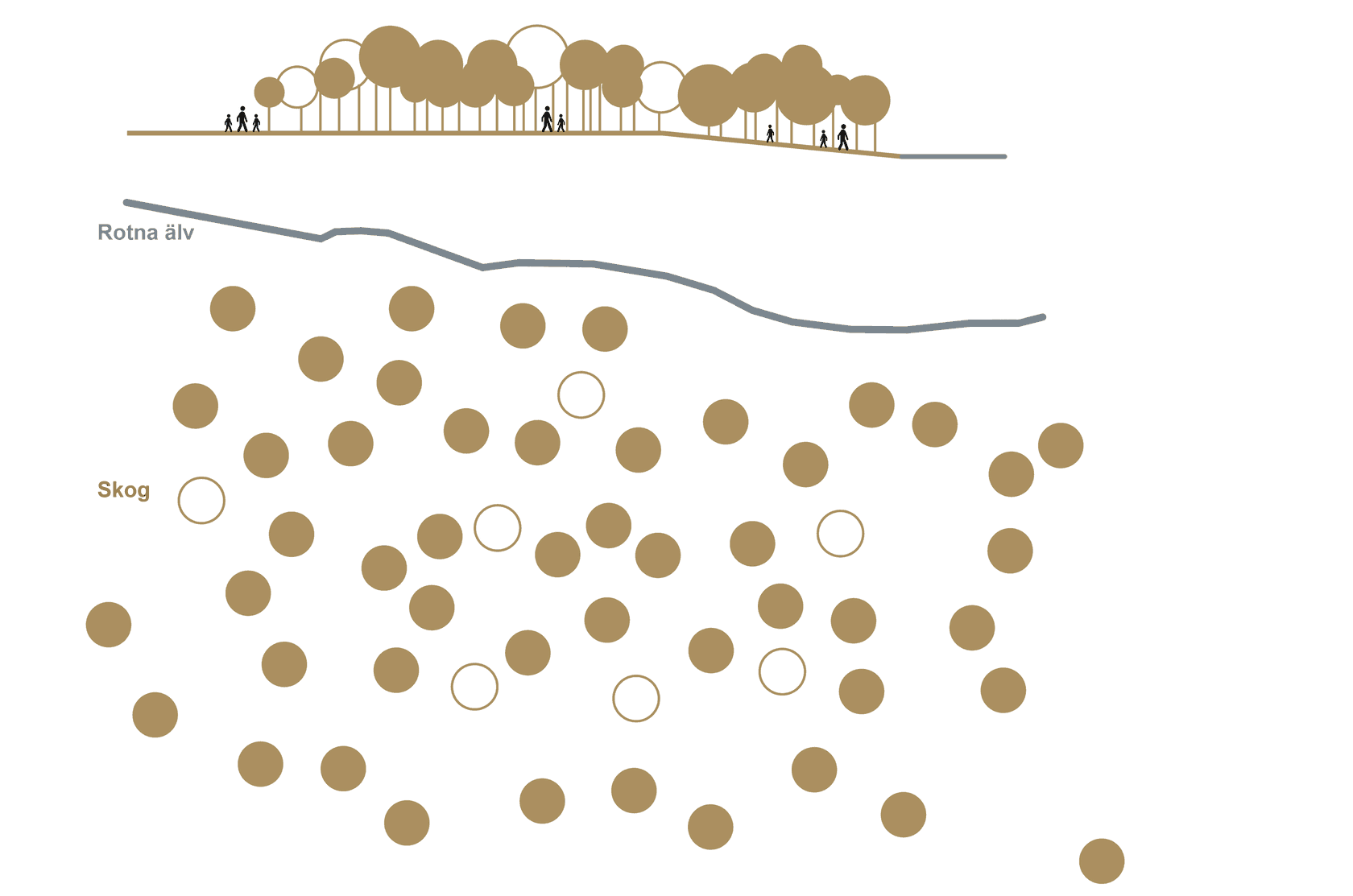
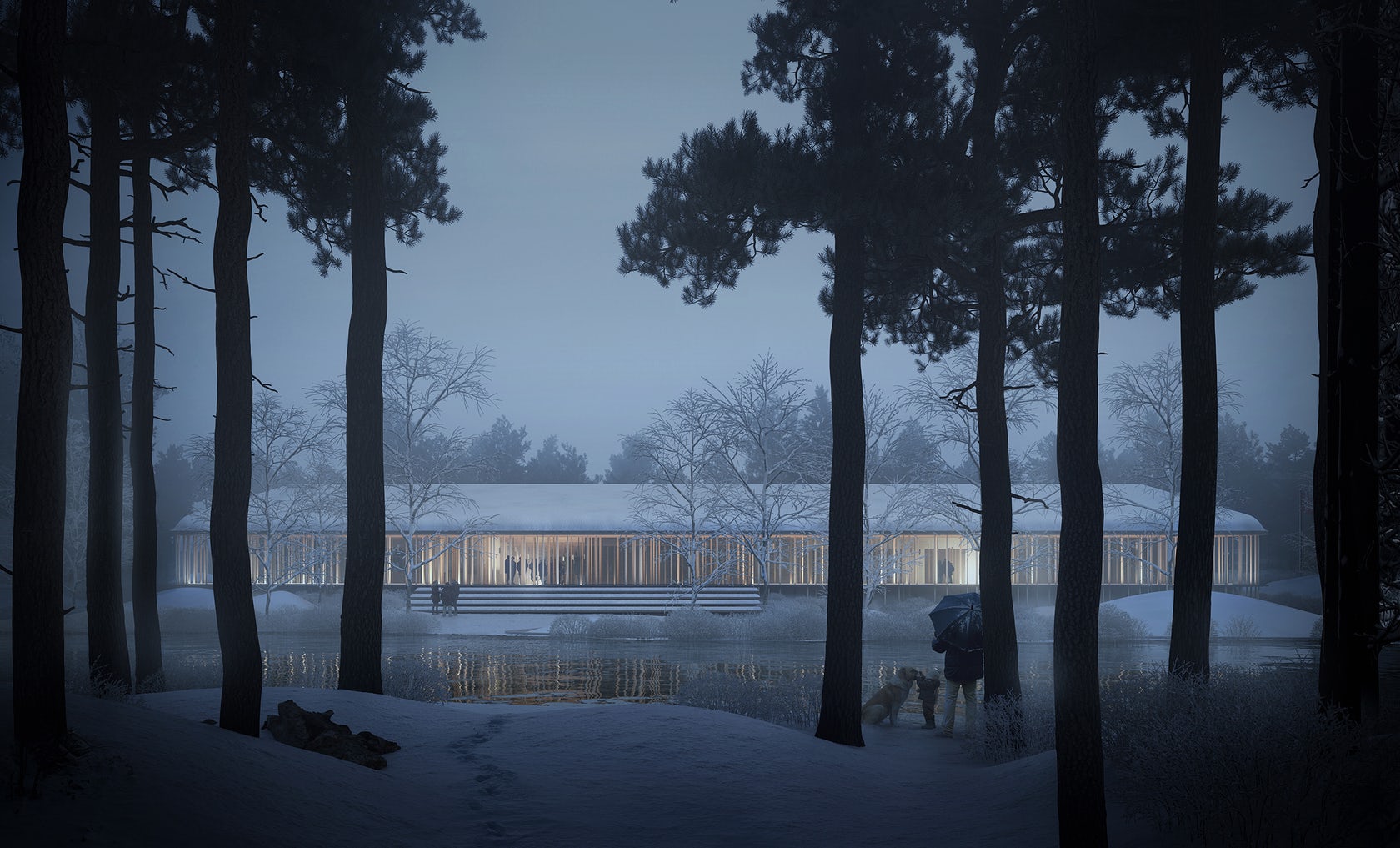
Museum of Forest Finn Culture by Lipinski Lasovsky Johansson, Svullrya, Norway
2018 A+Awards Popular Vote Winner in the Unbuilt Cultural category
“Finnskogens Hus” is a museum in the forest, relating to its context as a transition between inside and outside. Surrounded by a forest of columns, the design evokes curiosity and attracts visitors to interact with the building and the surrounding landscape. The museum creates a framework where to present and educate about the rich history of the Forest Finns.
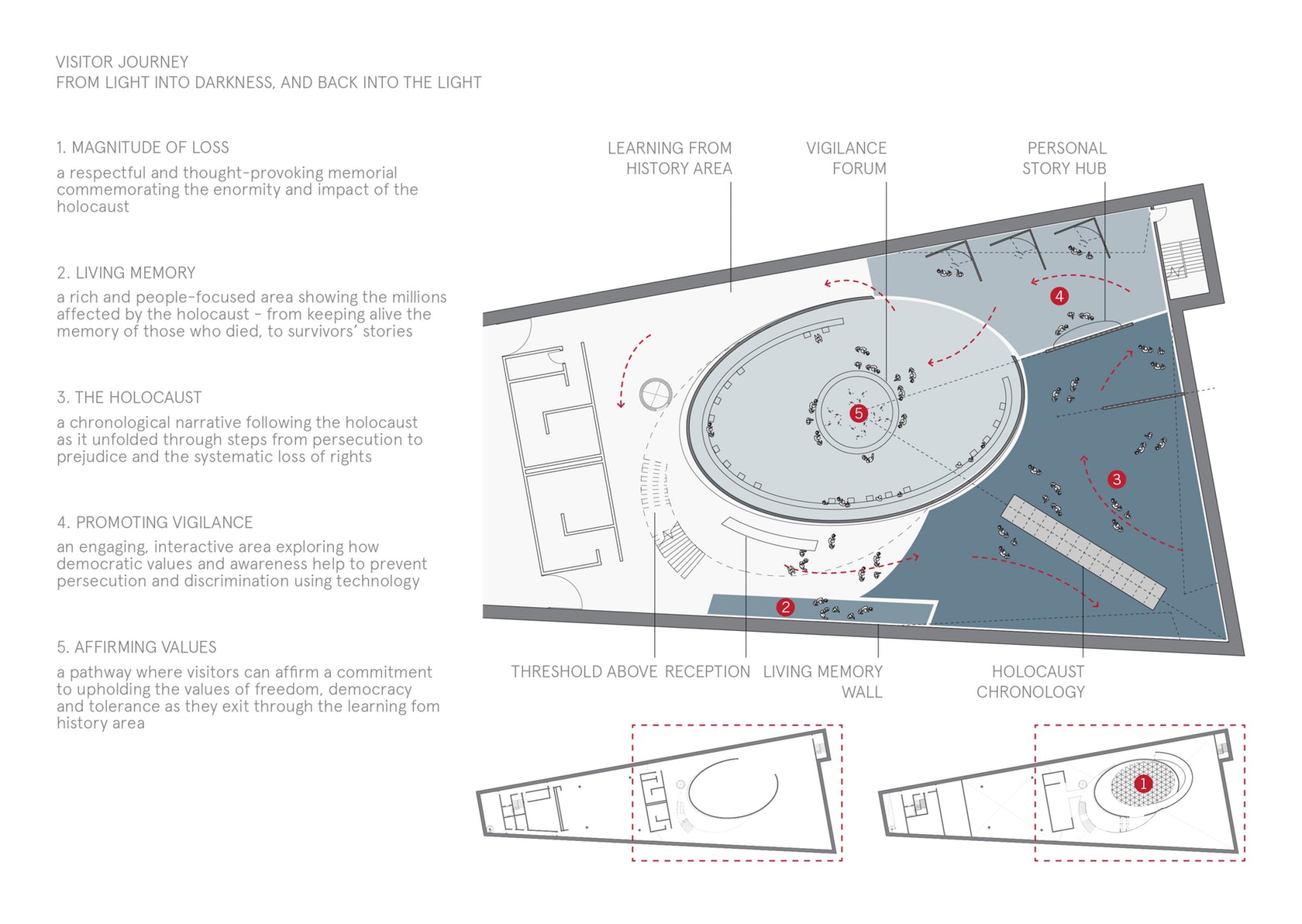
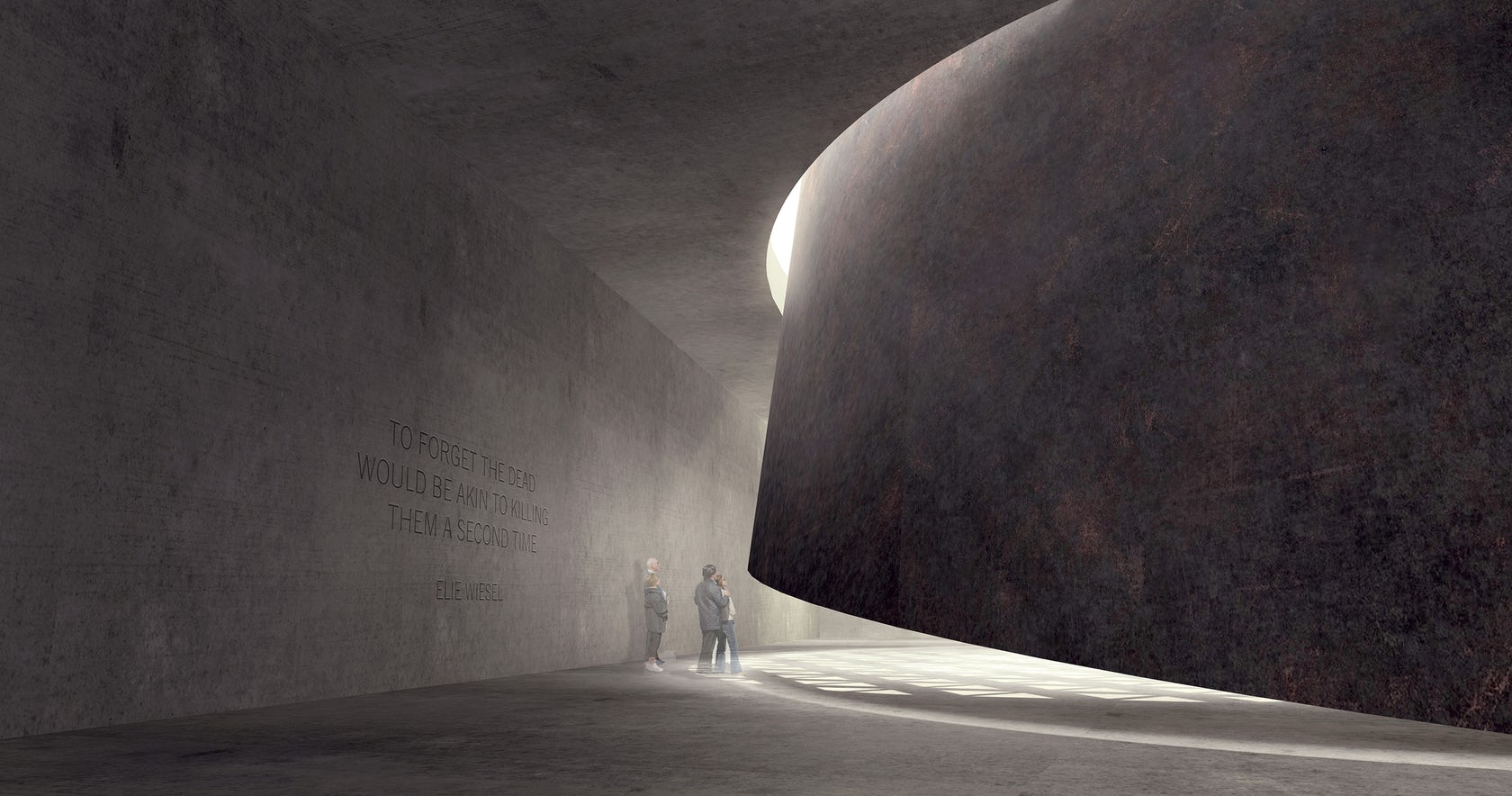
United Kingdom Holocaust Memorial by Diamond Schmitt Architects, London, UK
2018 A+Awards Jury Vote Winner in the Unbuilt Cultural category
An international design competition was held in the UK for a National Memorial to honor the victims and survivors of the Holocaust and Nazi persecution. Diamond Schmitt Architects’ entry features gently sloping ramps that take visitors on a symbolic journey from light to darkness and back again. Sombre and solemn, the Memorial embraces visitors in its dark walls, bringing them to a place where distractions are excluded.
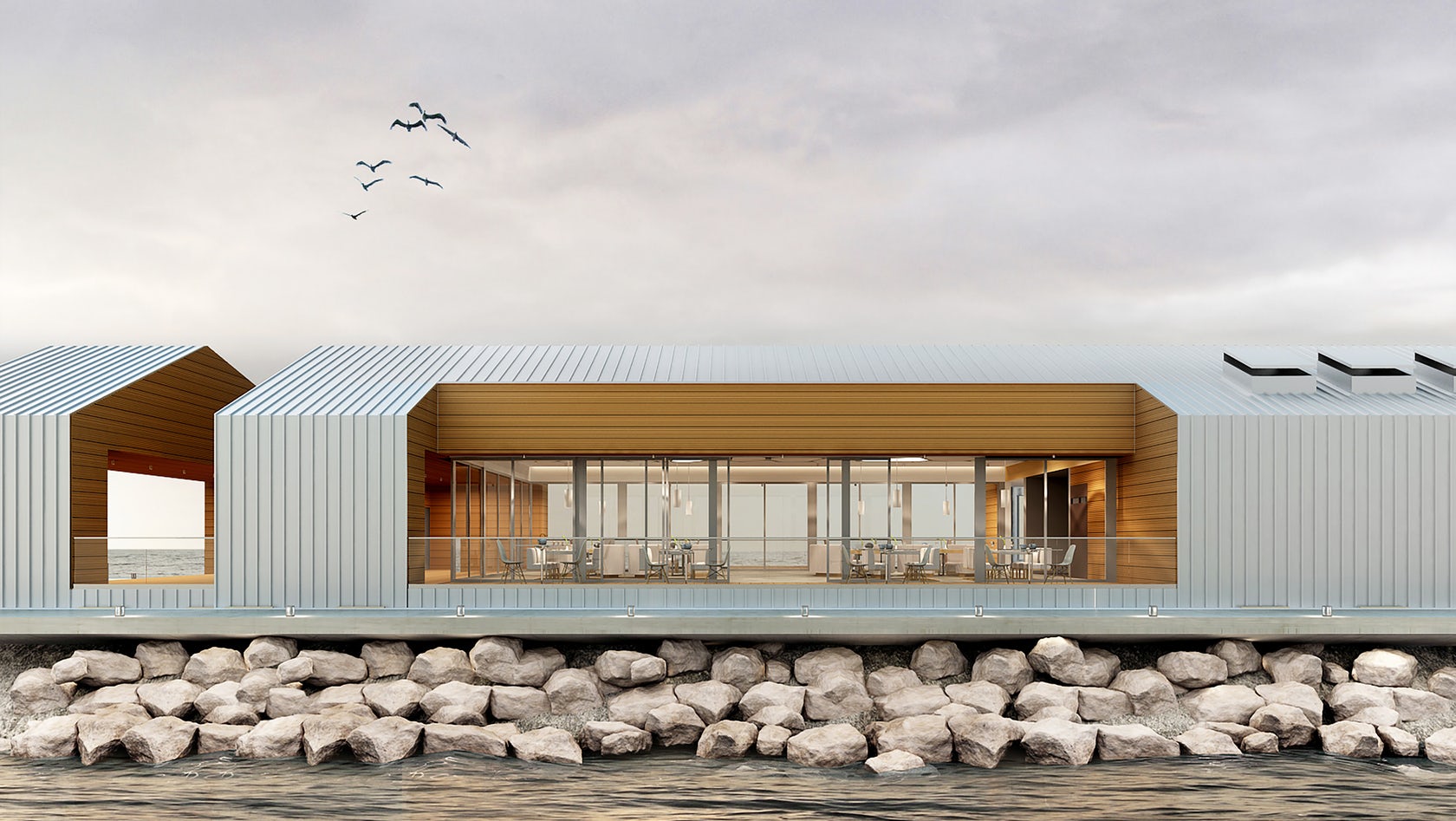
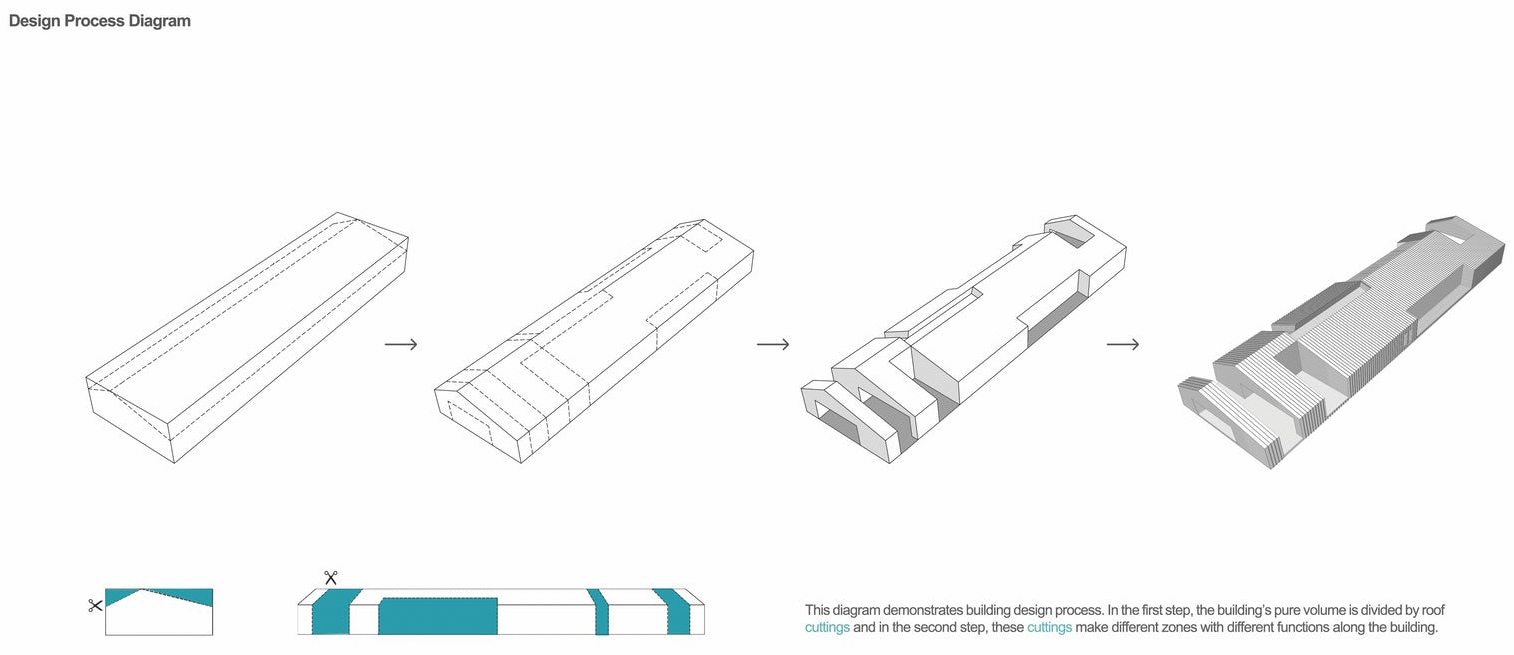
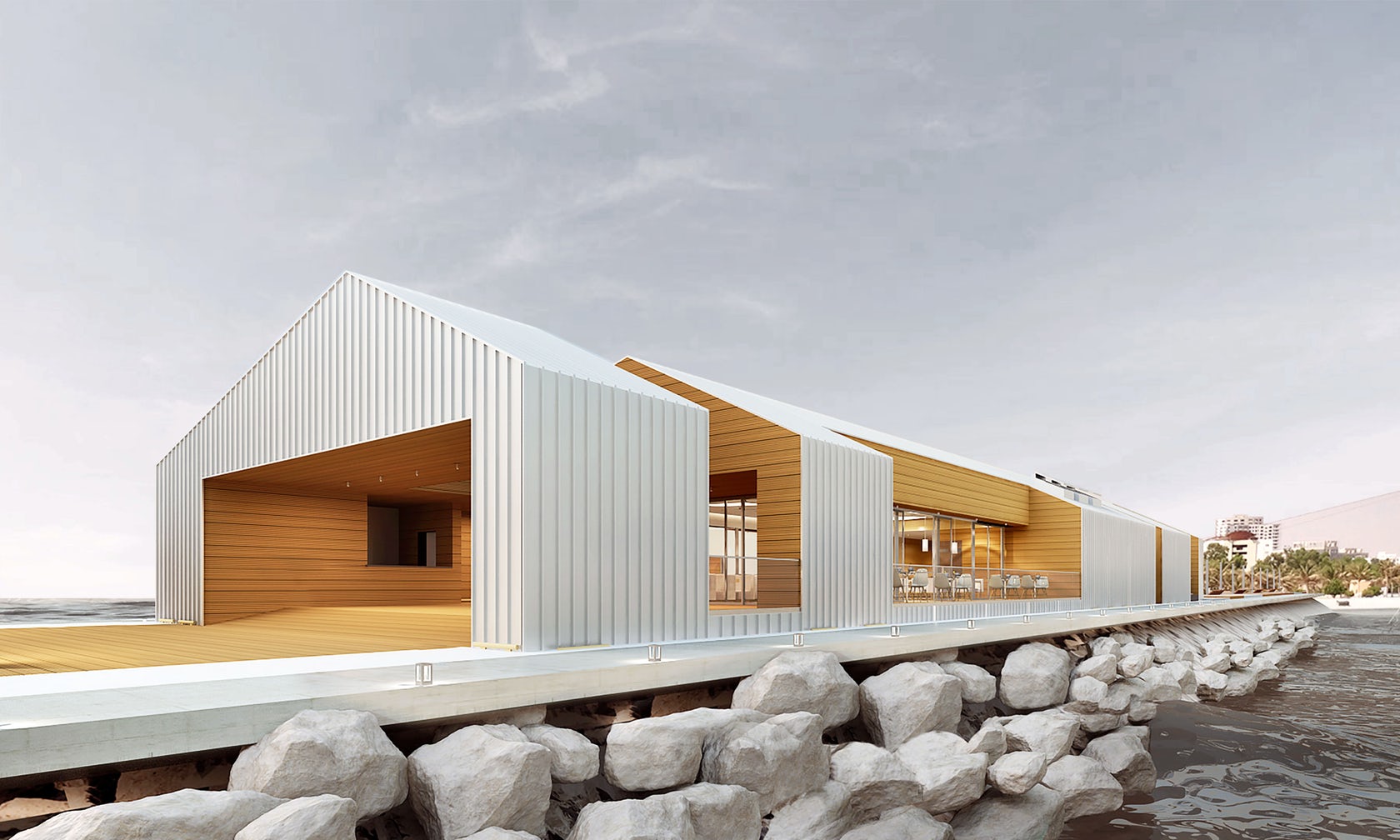
Coral Seafood Restaurant by BNS Studio, Kish, Iran
2018 A+Awards Popular Vote Winner in the Unbuilt Hospitality category
Coral Seafood Restaurant is located on a breakwater with 180 meters length on the beautiful Kish Island adjacent to Marina Park Hotel. Like musical notes, the openings along the building’s linear volume, add rhythm and harmony to the design. These windows not only frame the view of the sea but they also create dynamic and pleasant spaces. In harmony with the coral reef off Kish Island, coral abstract forms were used as a main interior design concept.
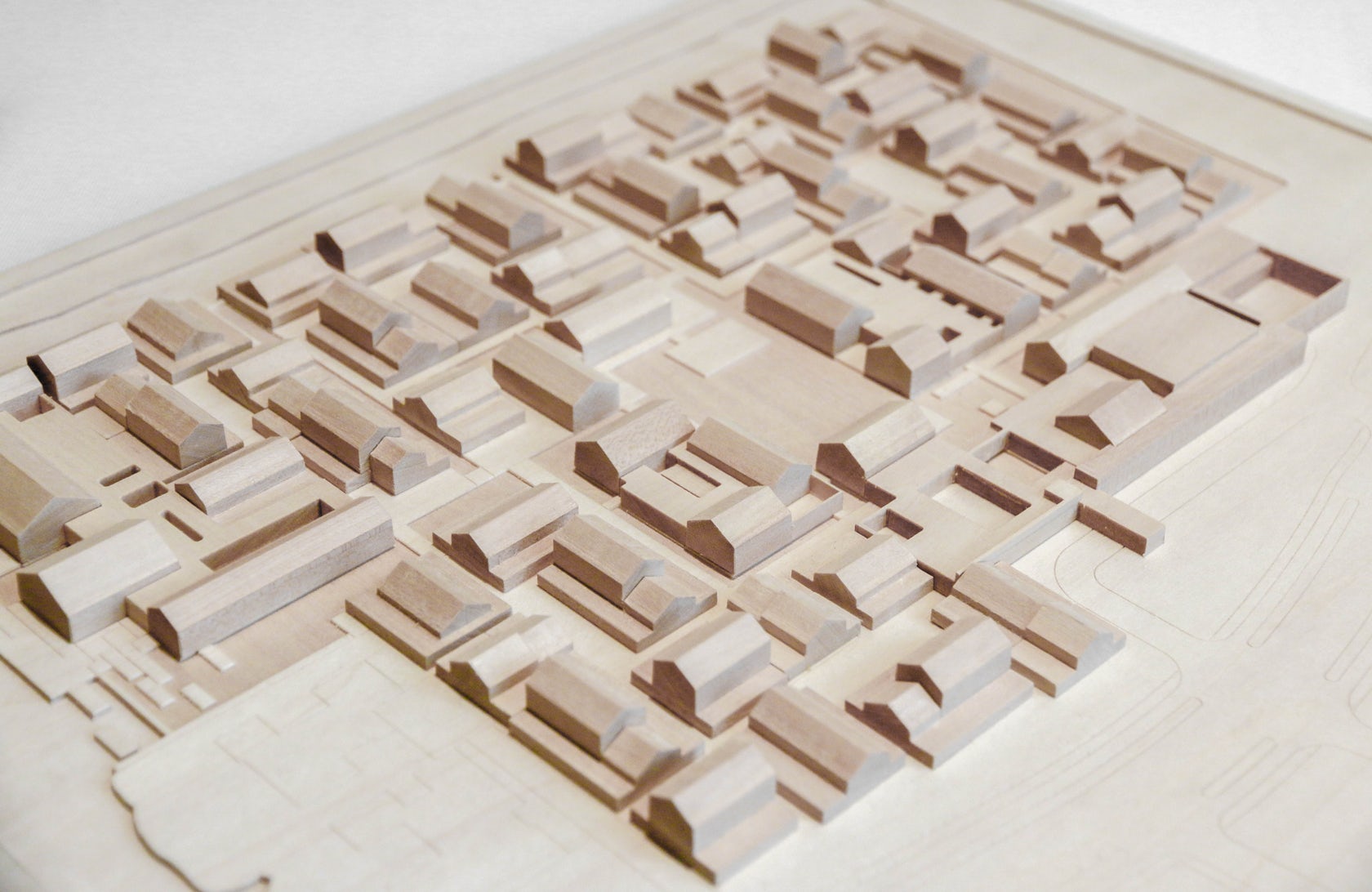
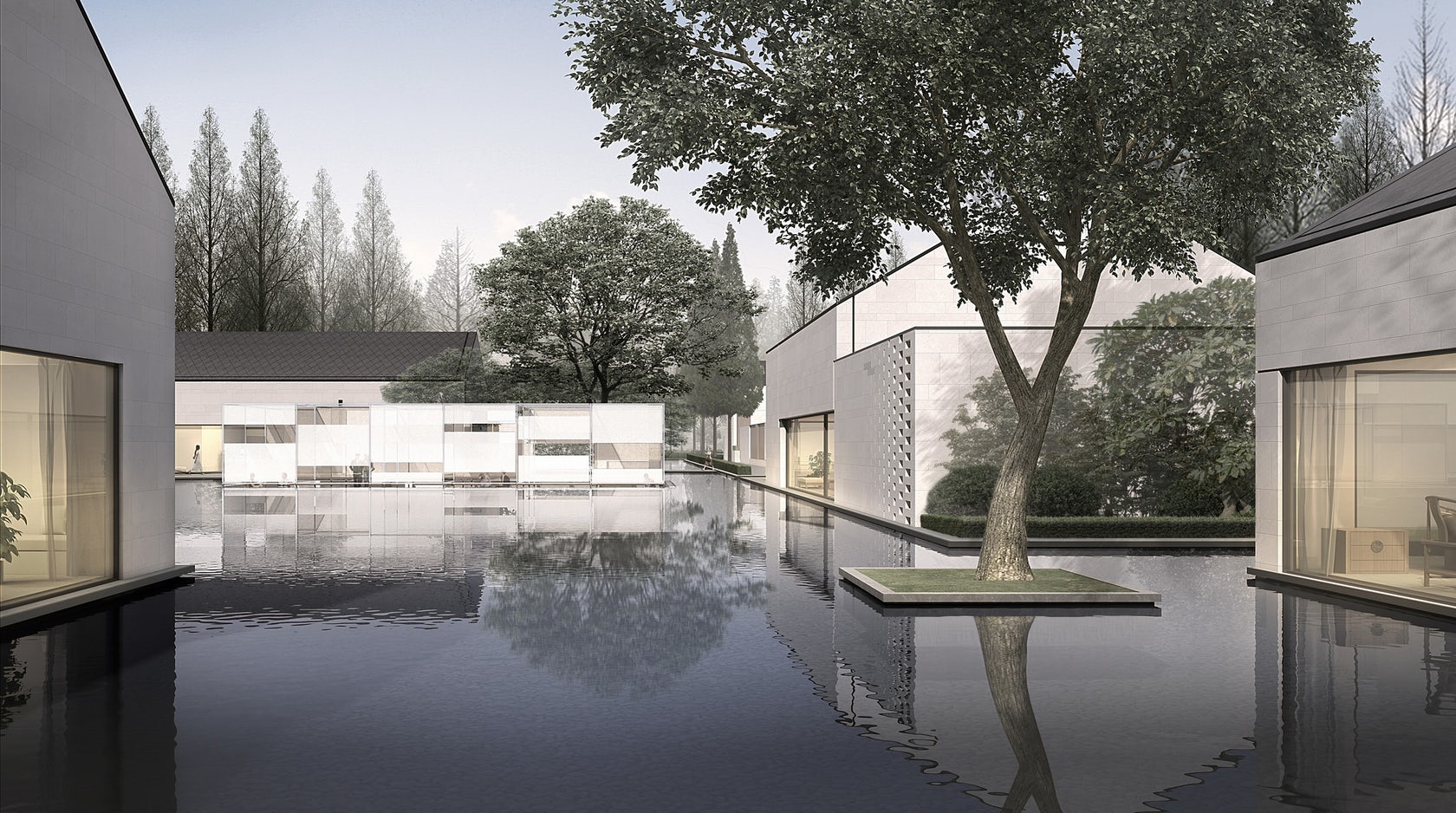
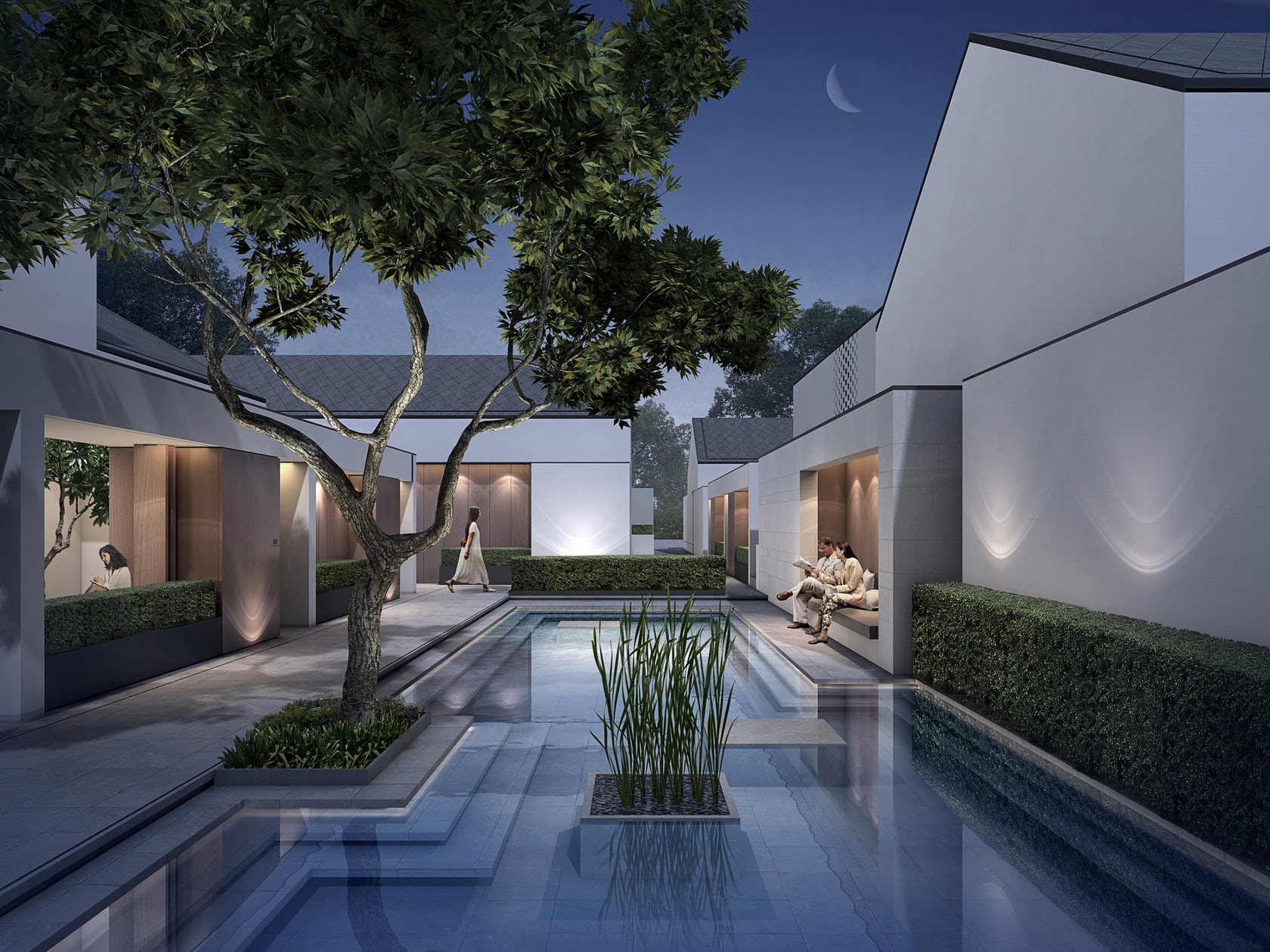
Alila Wuzhen by GOA, Jiaxing, China
2018 A+Awards Jury Vote Winner in the Unbuilt Hospitality category
Currently under construction in China, this luxury hotel in China takes villages south of the Yangtze River as its prototype, evoking the spatial forms, elements, scales and color relations of traditional tribes. The tranquil water and pure architectural form sit in harmony, reflecting the multi-level and semi-transparent relations between buildings, plants and the water’s surface.
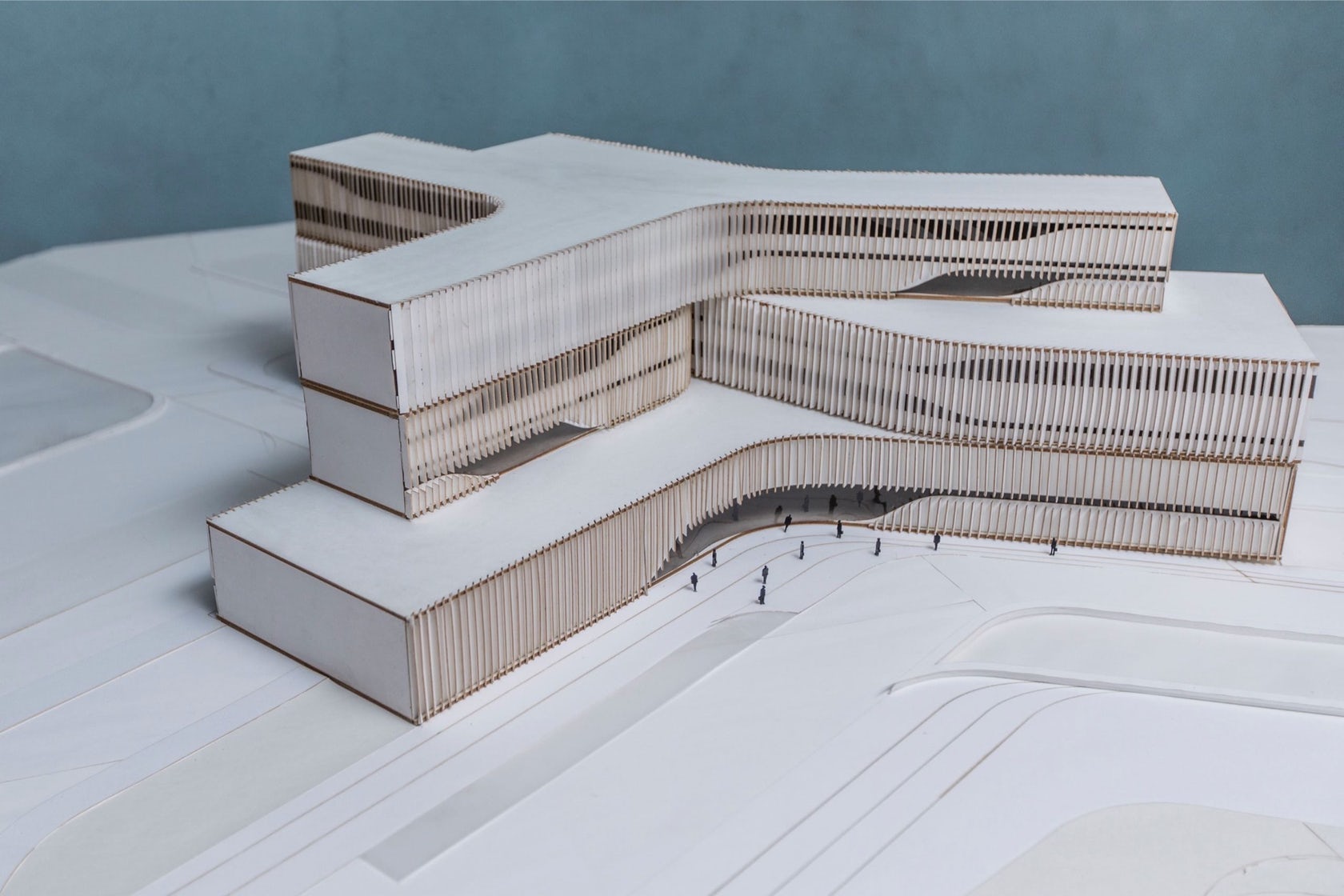
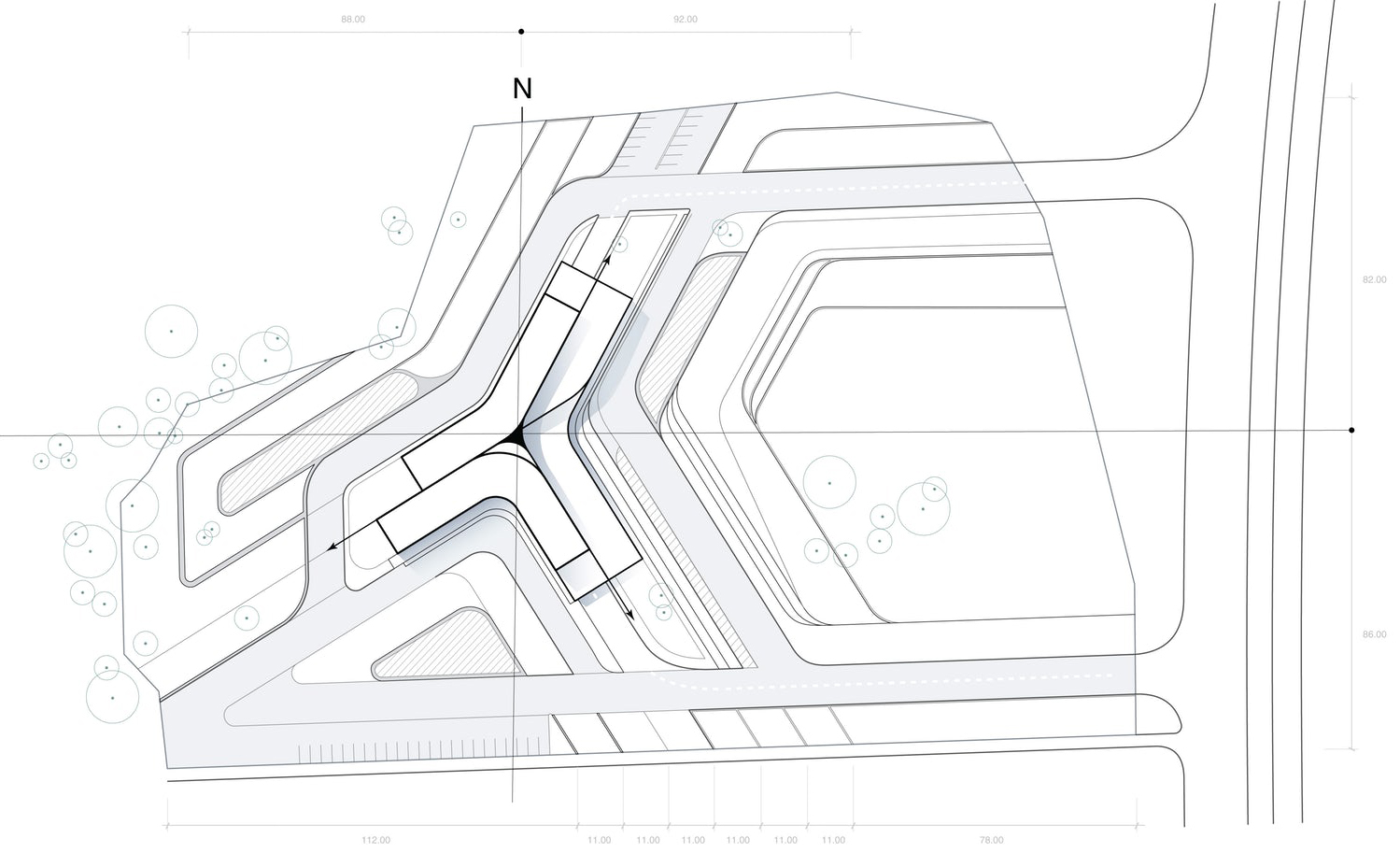
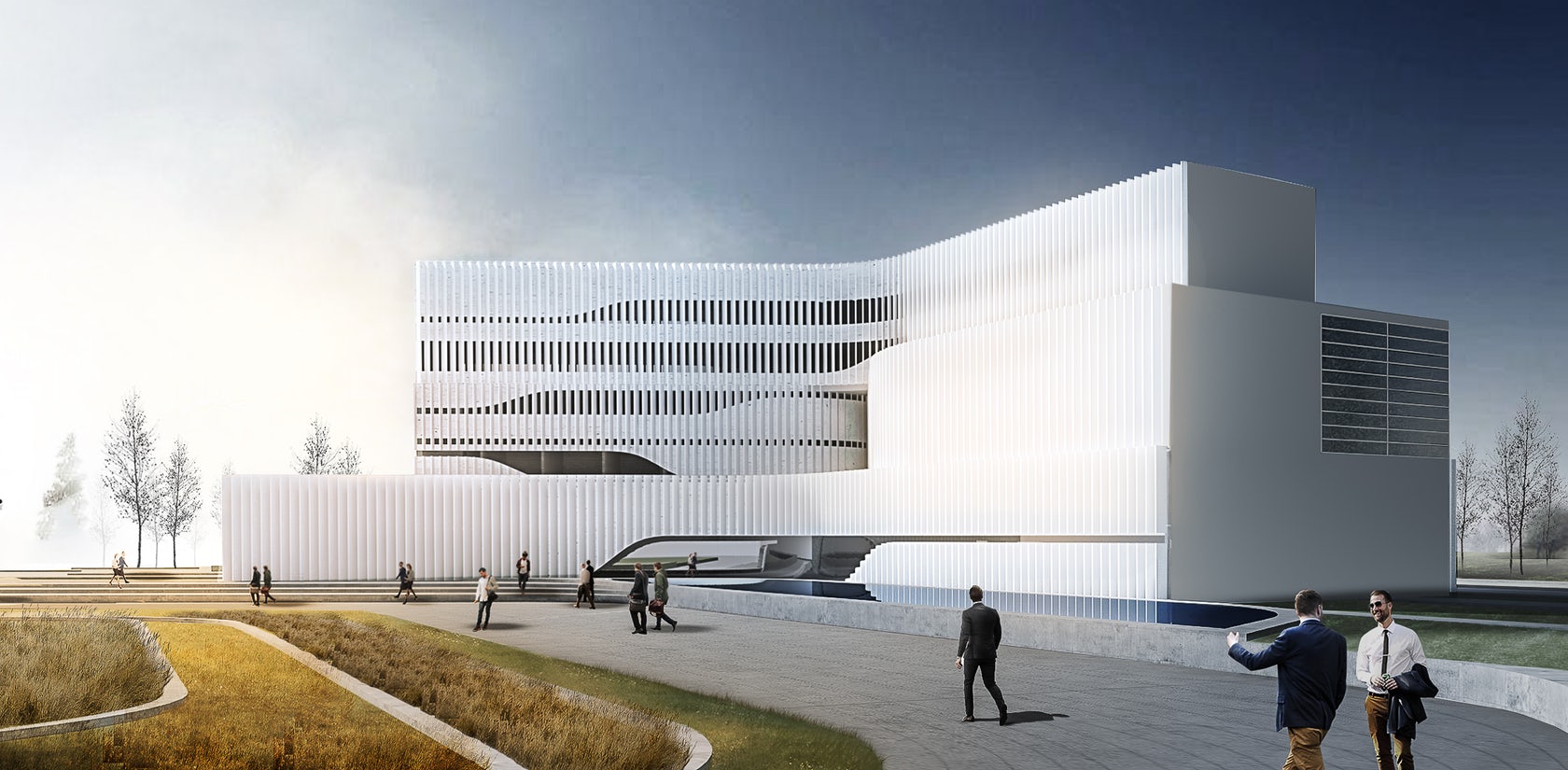
Hamedan Chamber of Commerce by UDA, Hamedan, Iran
2018 A+Awards Jury and Popular Vote Winner in the Unbuilt Institutional category
UDA’s designs for the Hamedan Chamber of Commerce, slated to be built in 2027, took home both a Popular and a Jury A+Award in the category for unbuilt structures. It’s not hard to see why: with a design built on mathematical principles inspired by the legacy of Persian geometric theory, this complex exudes rationality and order.
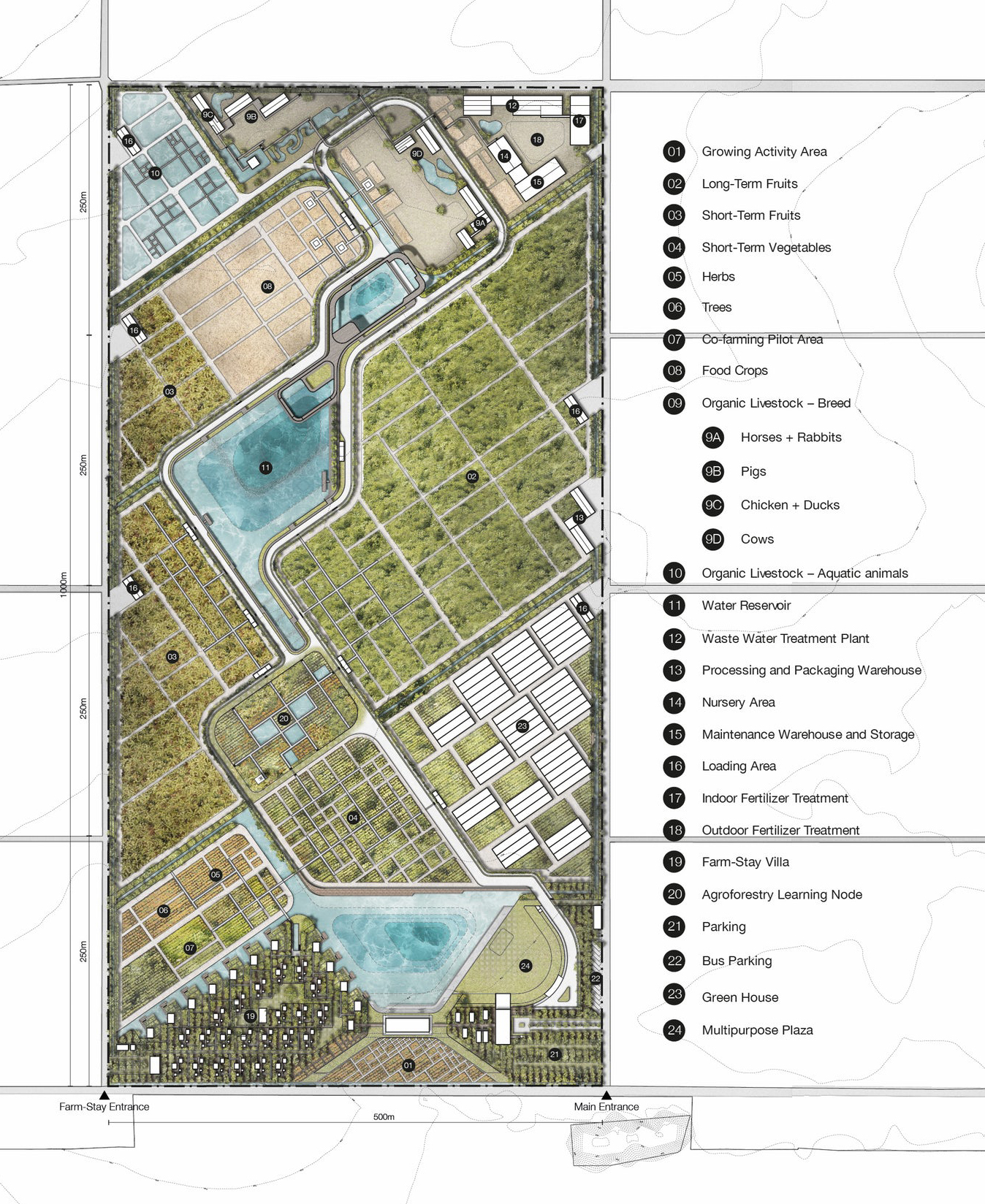
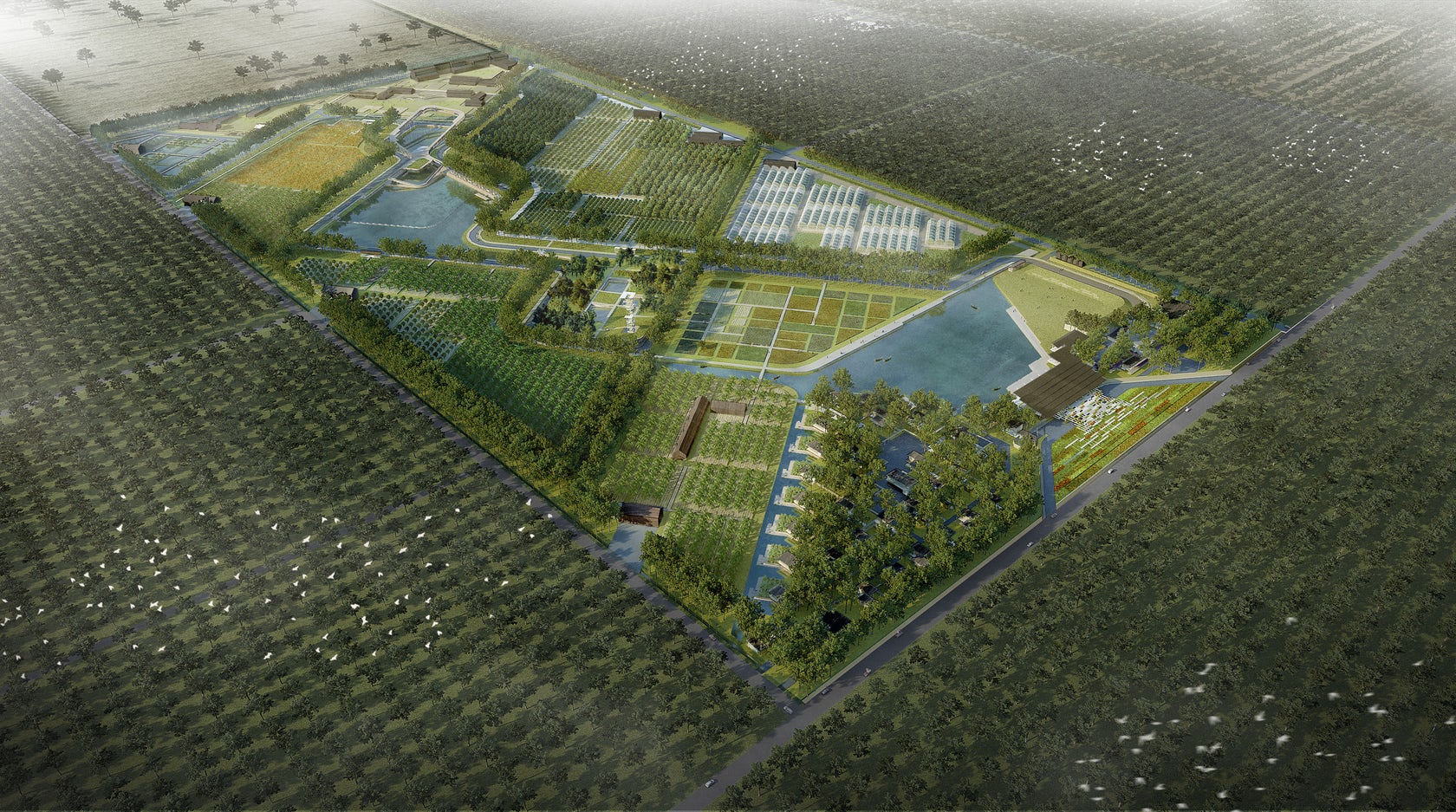
Cuchi Organic Eco Farm by IF (Integrated Field co.,ltd), Cuchi, Vietnam
2018 A+Awards Jury Vote Winner in the Unbuilt Masterplan category
COEF is masterplan proposal for a huge decommissioned rubber plantation in Cuchi, Vietnam. To increase trust between consumers and the food industry, IF proposes a design that traces the organic food cycle through a journey across the farm. “Learning nodes” are introduced along the route to help increase understanding of the organic process, offering visitors empirical knowledge of food production. The project also includes farm-stay accommodation, a farm-to-table restaurant and a co-farming area where one can rent a plot to farm their own order.
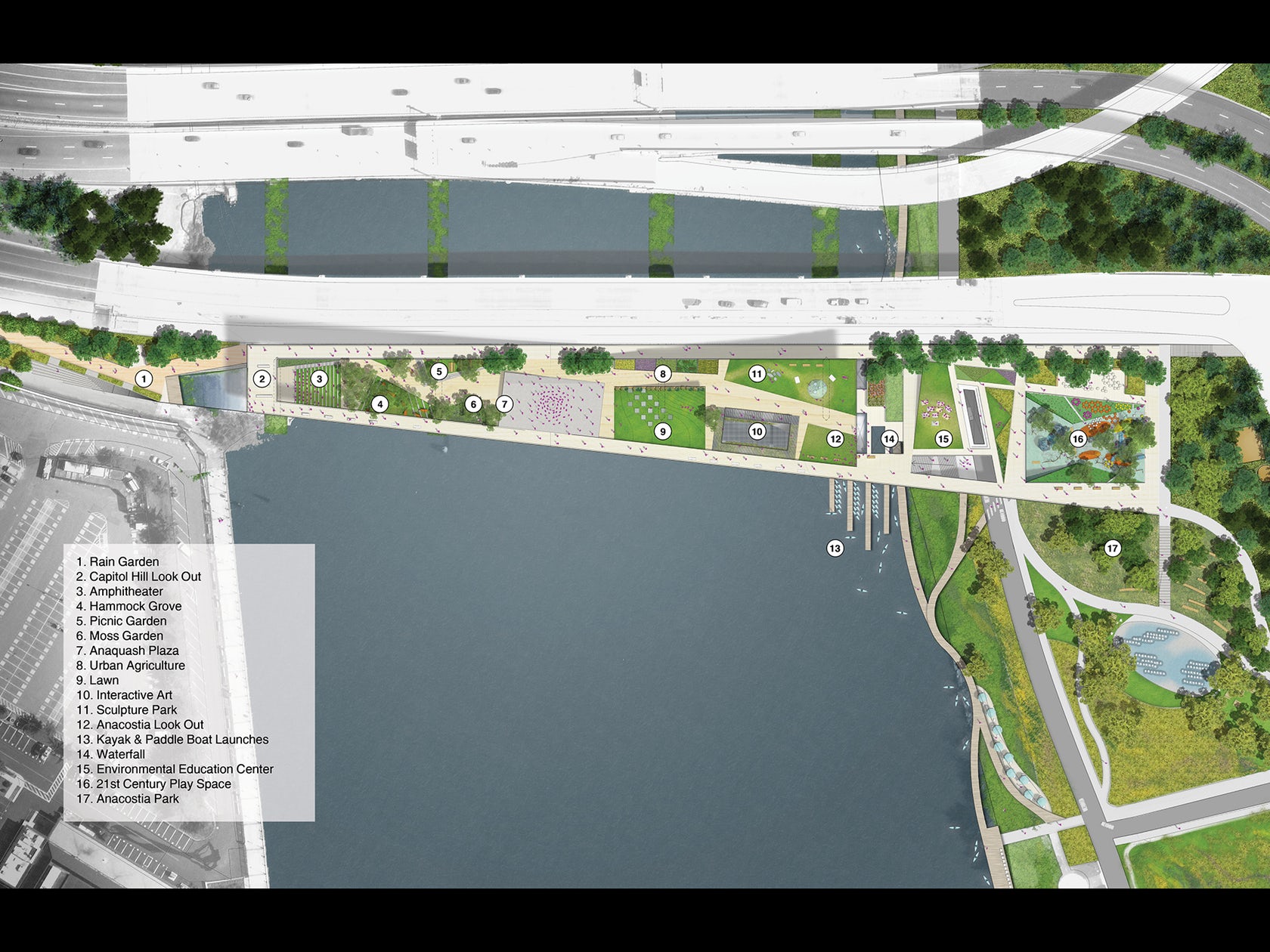
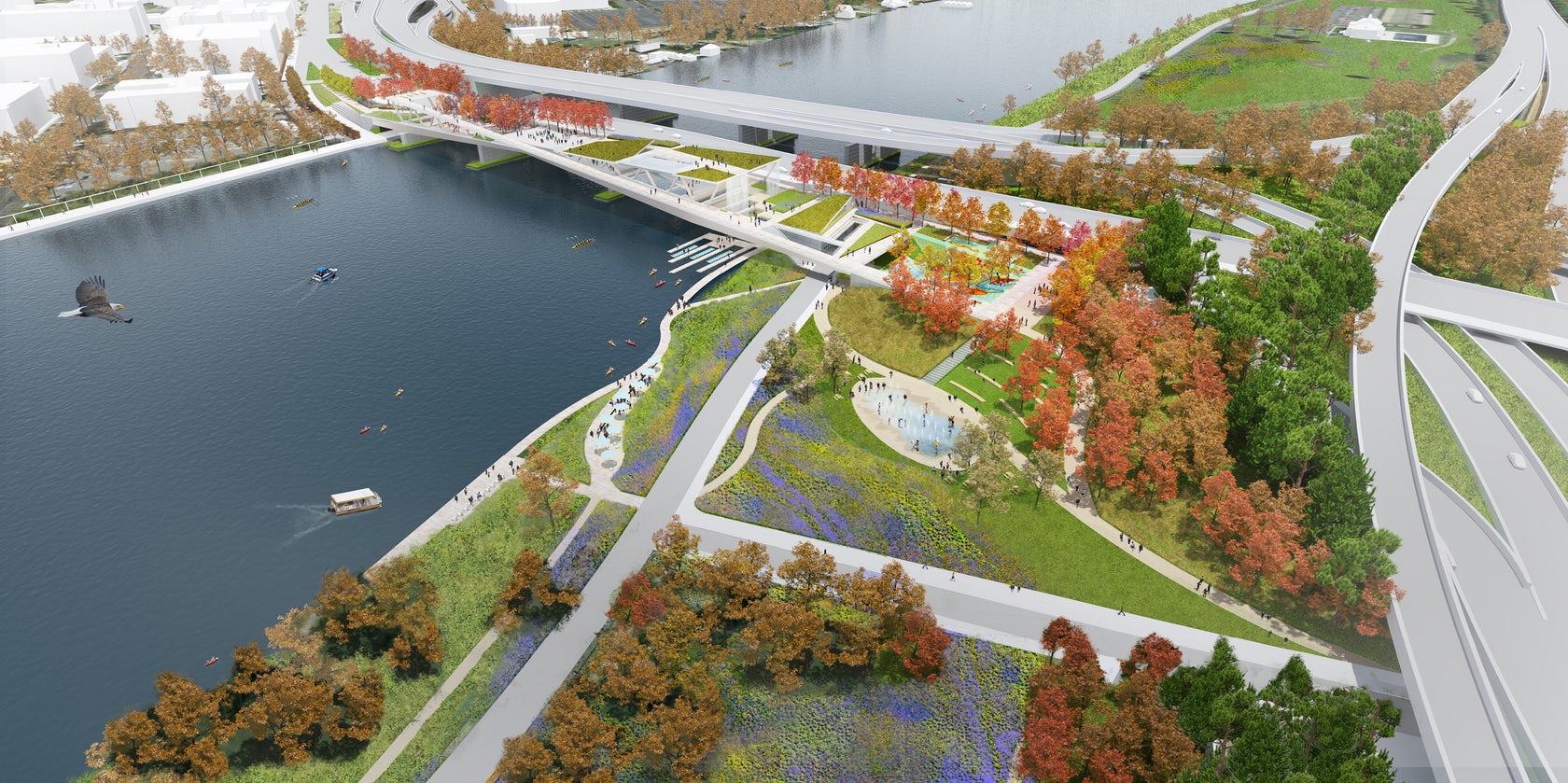
11th Street Bridge Park by OLIN and OMA, Washington, DC
2018 A+Awards Jury Vote Winner in the Unbuilt Masterplan category
11th Street Bridge Park is a place of exchange, an iconic new civic space uniting two historically separated communities and supporting environmental, economic, cultural and physical health. Building on top of existing, decommissioned infrastructure, the bridge park is comprised of a series of rooms and active zones, including two sloped ramps that elevate visitors to maximized look-out points viewing landmarks in either direction. This new geometry of the bridge creates an iconic encounter in the shape an “X,” instantly recognizable as a symbol of crossing, exchange, and convergence.
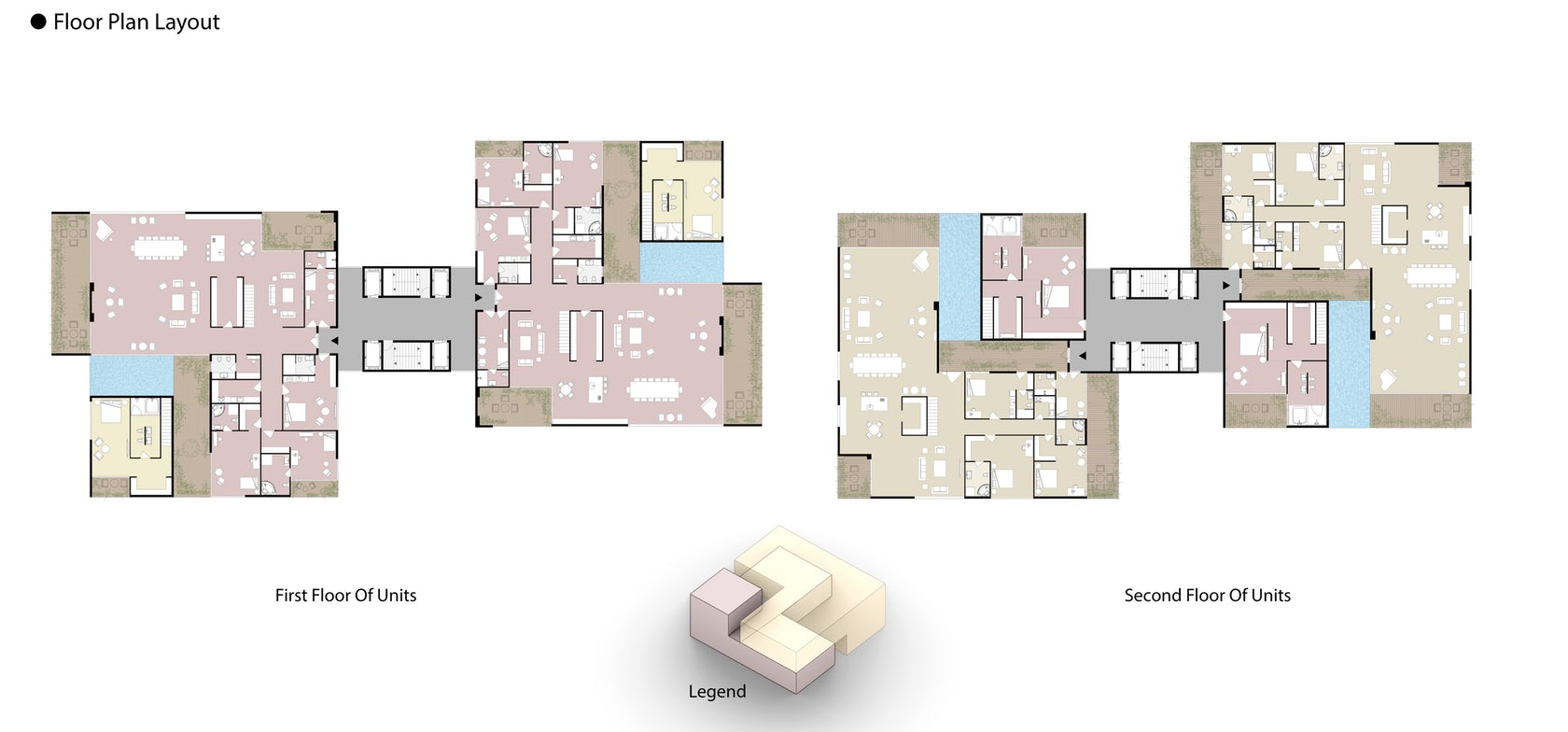
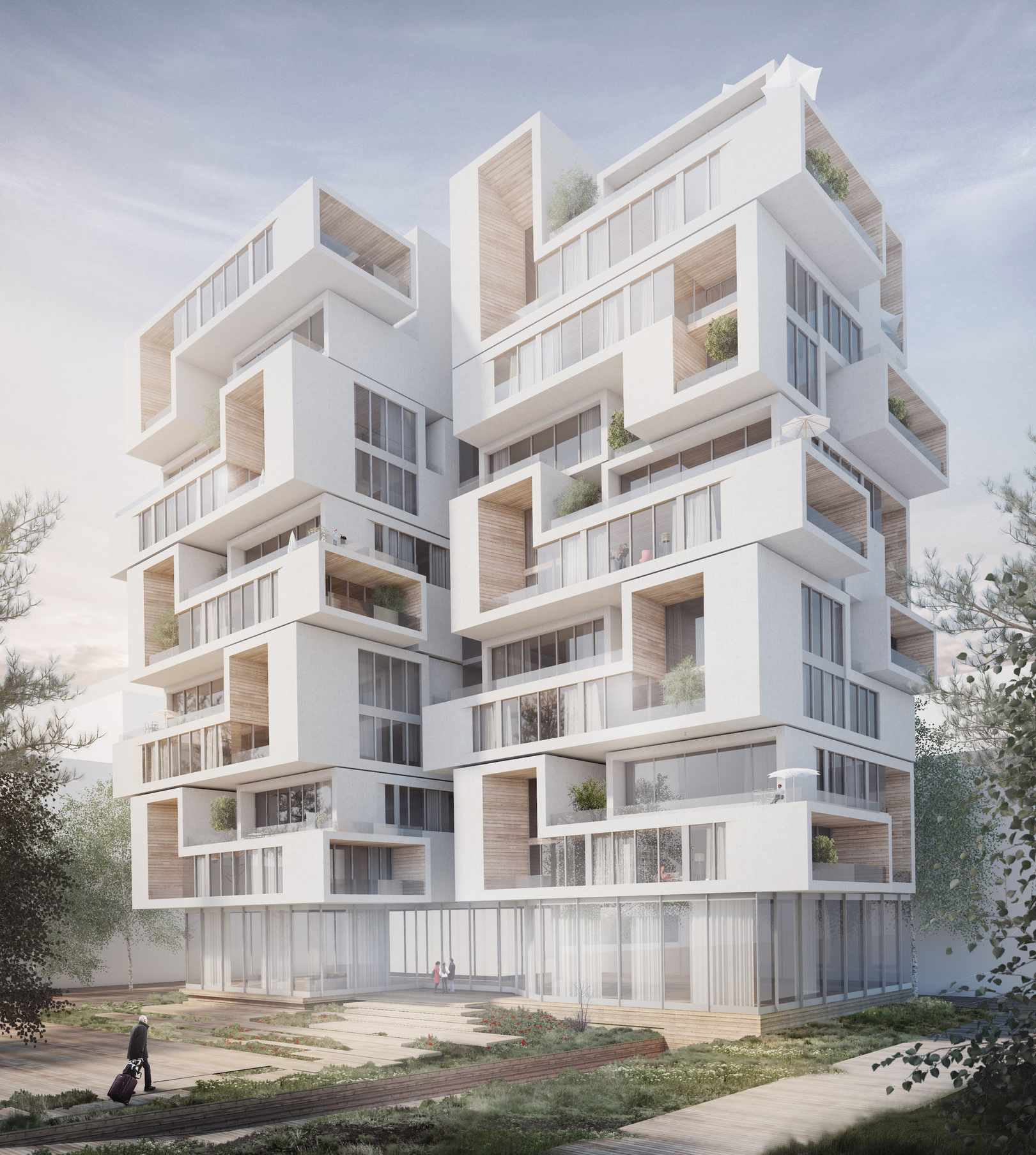
Zaferanieh Residential Tower by Challenge Studio, Tehran, Iran
2018 A+Awards Jury and Popular Vote Winner in the Unbuilt Multi Unit Housing (L) category
Challenge Studio’s inventive residential tower is envisioned as a modular design, with interlocking units generating the overall form through varying tetris-like orientations and 180 degree rotations. This modular system creates dynamic in-between spaces which draw the external surroundings into the built form, resulting in an interlacing of open and closed spaces for residents to enjoy.
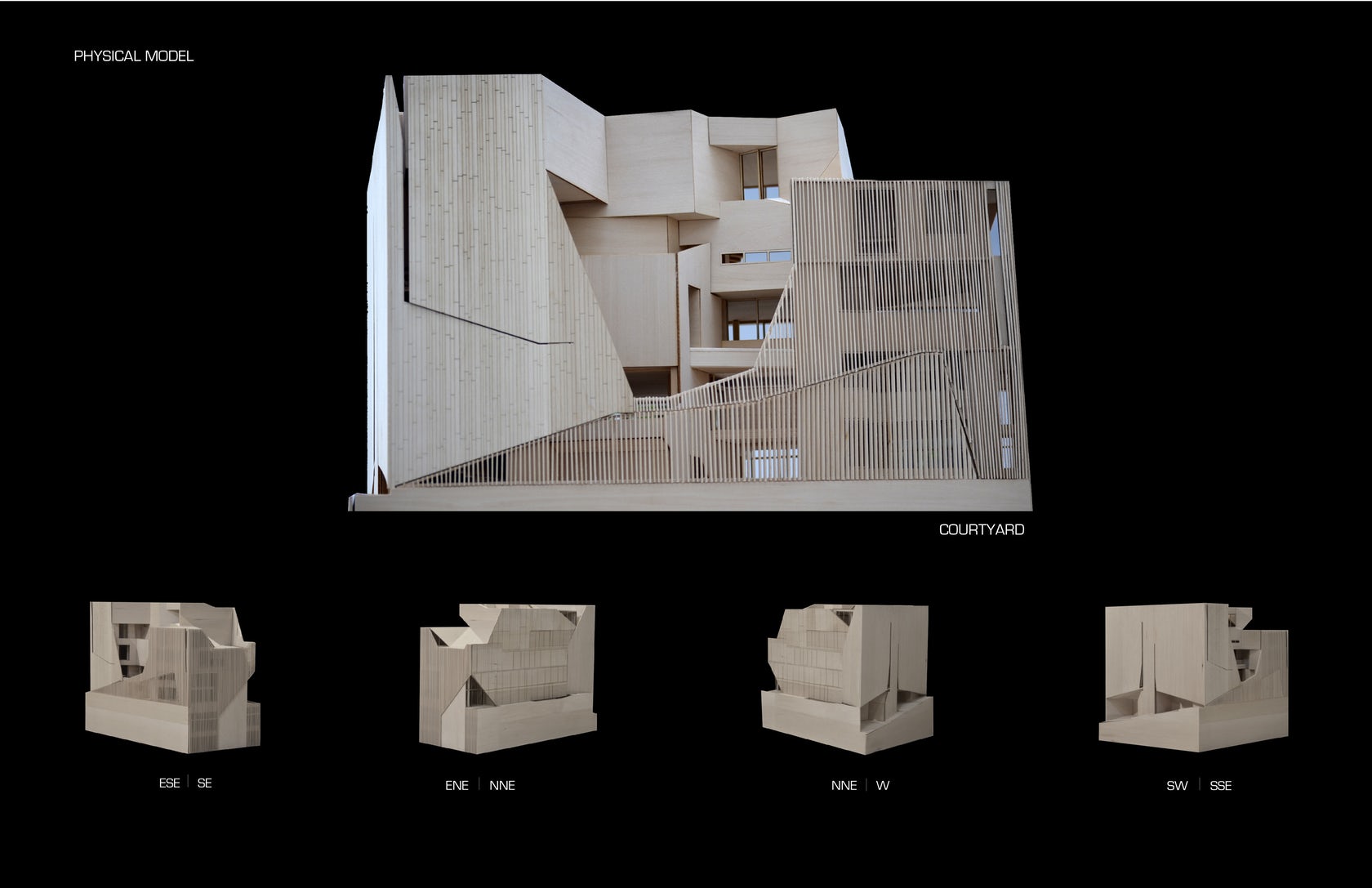
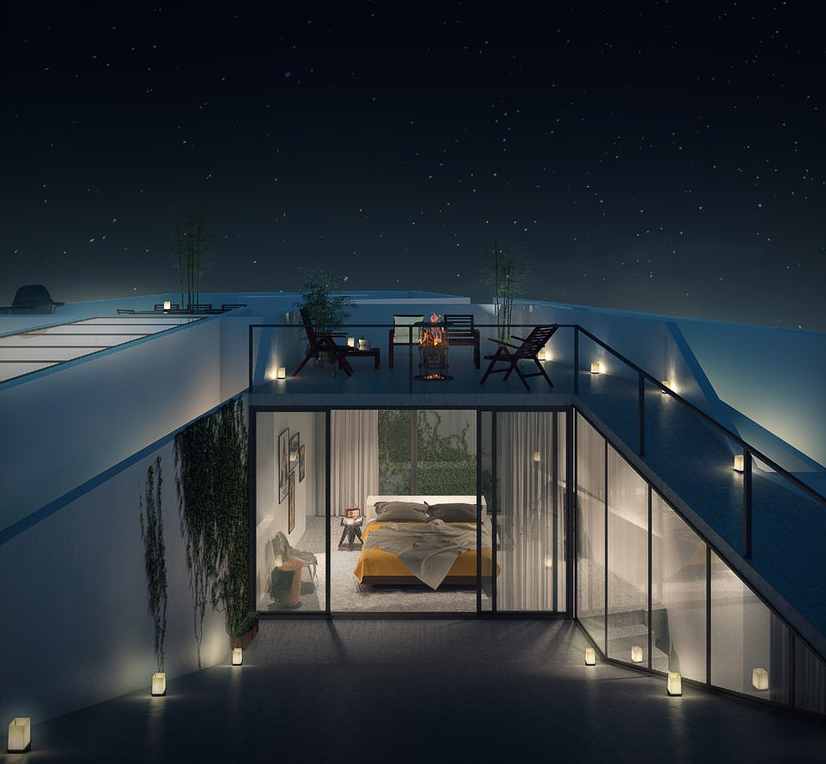
Sendo by estudio santander, Tijuana, Mexico
2018 A+Awards Popular Vote Winner in the Unbuilt Multi Unit Housing (S) category
Estudio santander’s apartment building is defined by its context. Acoustic façades are designed to block noise from the street and assure peace within a noisy urban setting. The northern elevation is equipped with shutters that guard against hot, dry and dusty Santa Ana winds as well as cold winter winds. The shutters can also be closed to provide privacy, or completely opened to create a direct link to the city.
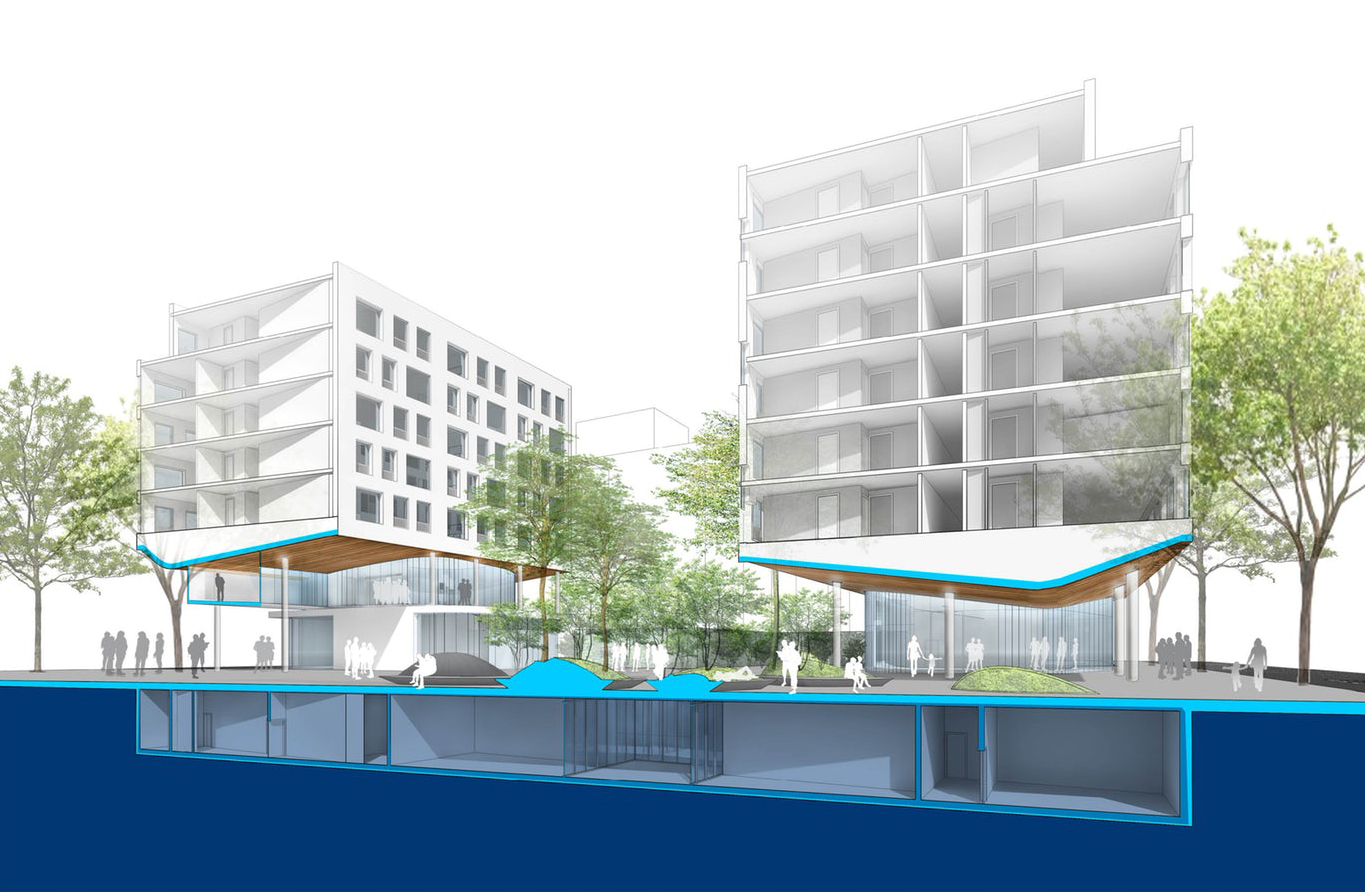
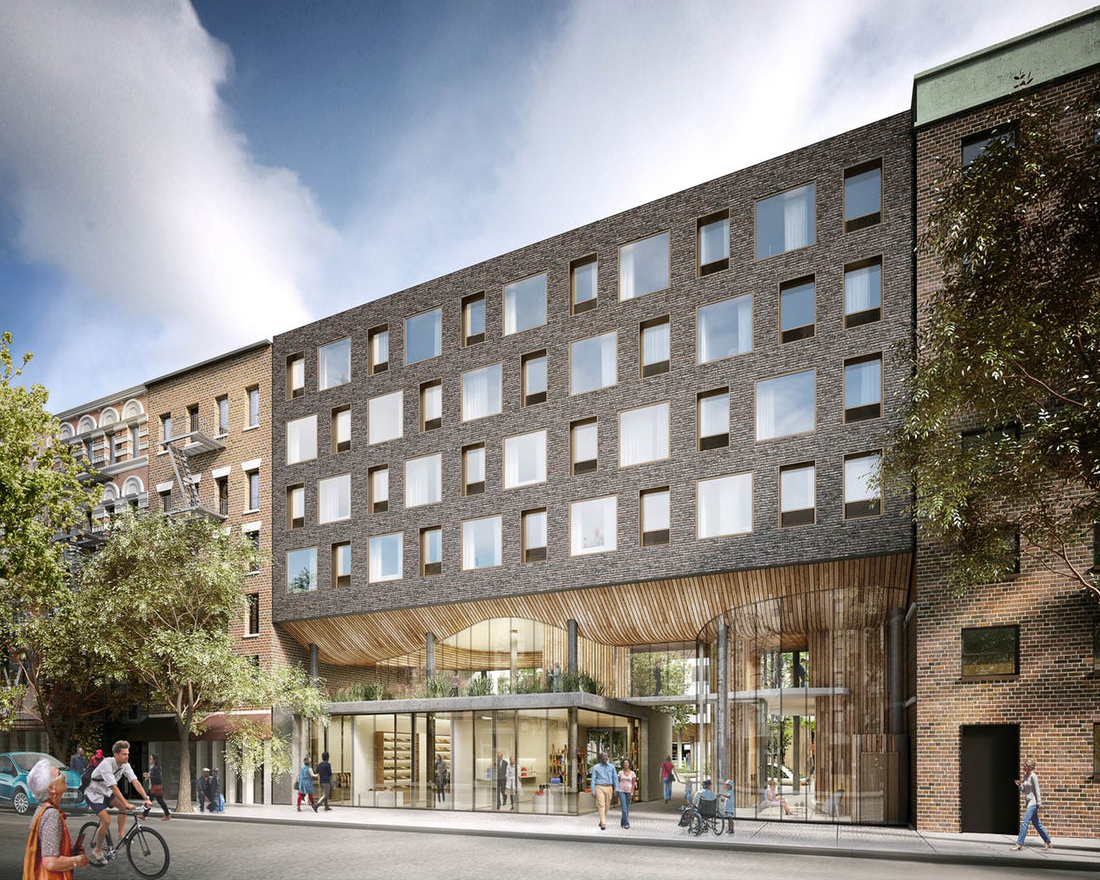
Nolita Park Senior Residence by think! architecture and design, New York
2018 A+Awards Jury Vote Winner in the Unbuilt Multi Unit Housing (S) category
The goal of think!’s proposal is to create a new neighborhood model that meets the community’s need of preserving a beloved public open space and the creation of needed affordable housing for seniors. Designed in collaboration with JASA and Urban Builders with landscape design by Melk!, the project reinvents an existing community garden and integrates it with new senior housing above. The senior residences are meant to create long-lasting and dignified housing in a nurturing setting.
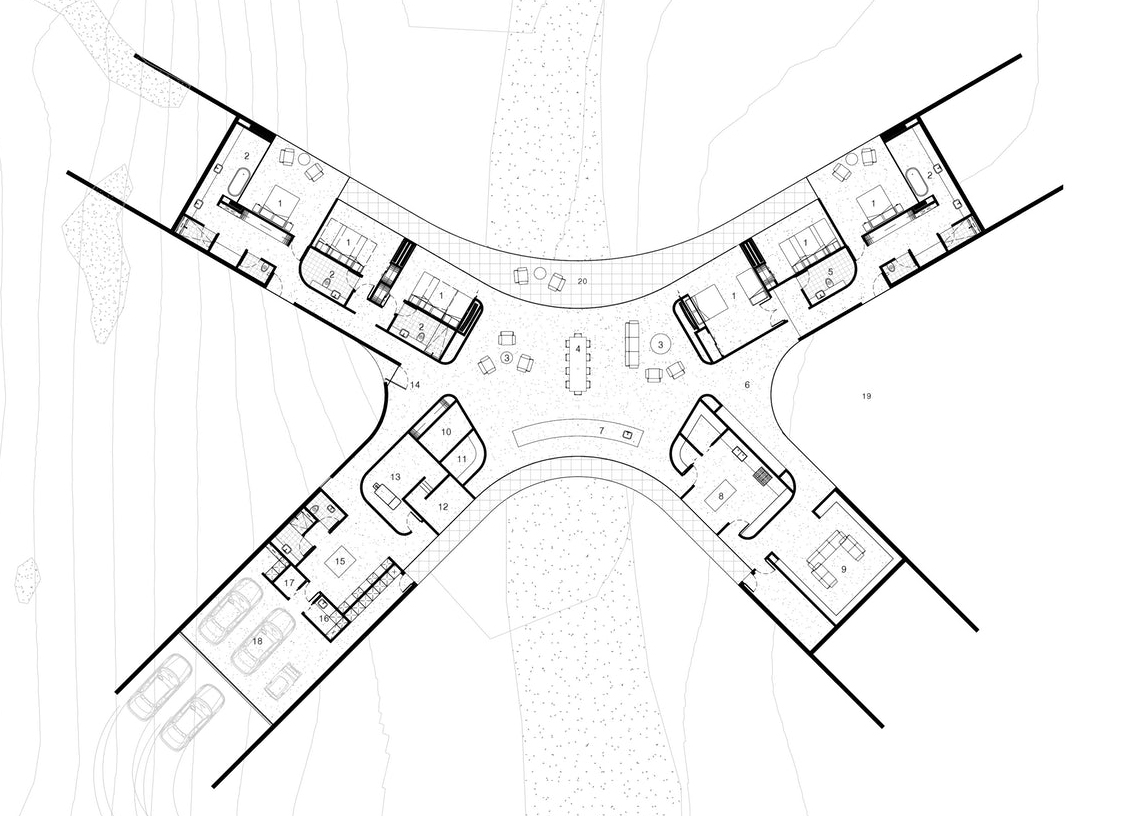
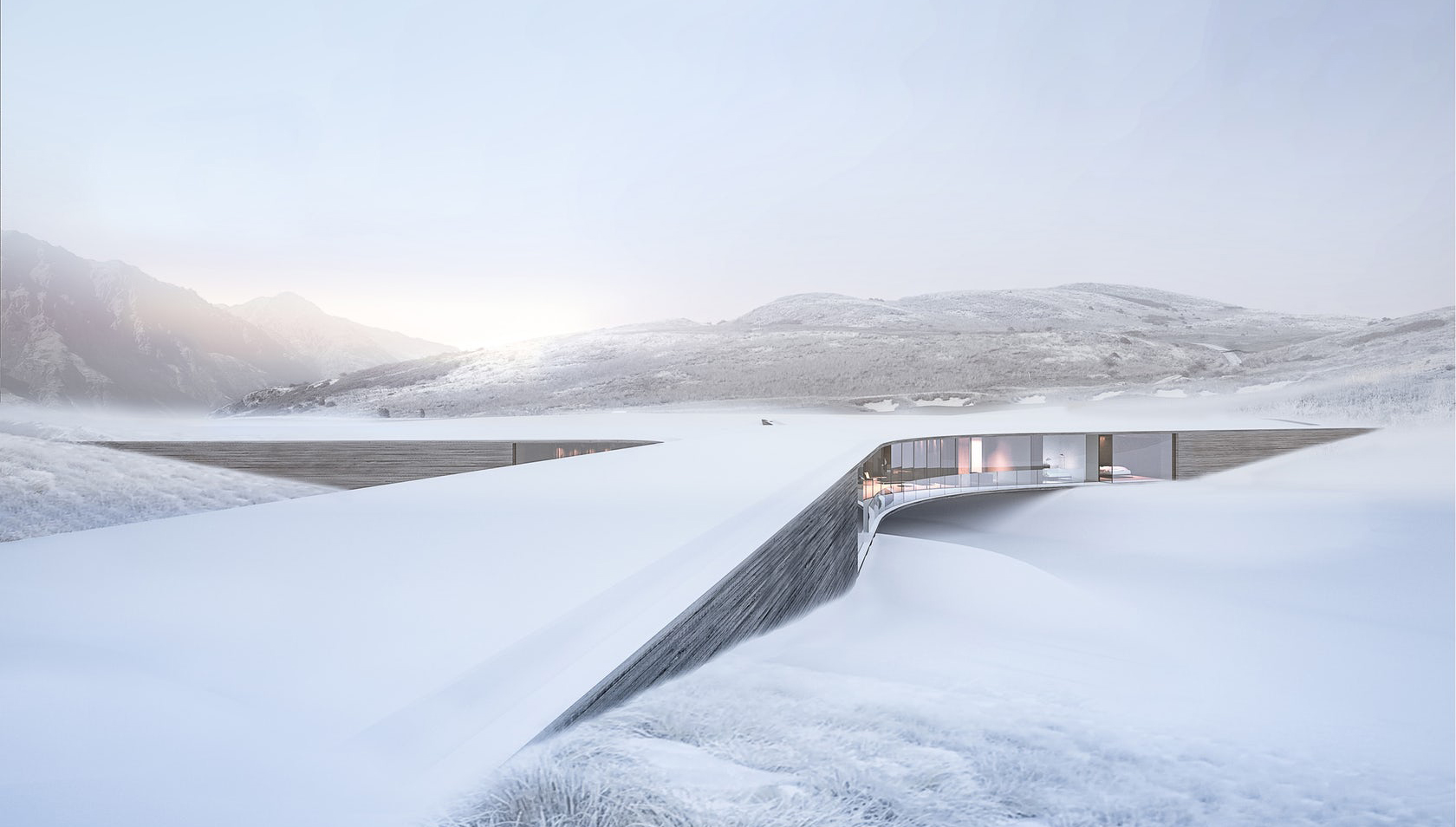
X House by Monk Mackenzie, Queenstown, New Zealand
2018 A+Awards Jury Vote Winner in the Unbuilt Private House (L) category
Set in the foothills of The Remarkables mountain range, this private residence engages an uncompromising and breathtakingly beautiful landscape with an equally uncompromising architecture. Resolutely grounded in its site, the structure is anchored at four points but arches to bridge a natural watercourse bisecting the site. The natural material palette — stone, glass and metal — is derived of the surrounding geology and speaks of a timescale greater than the human experience. The solidity and permanence of walls are married with the transparency and movement of vast glazed openings.
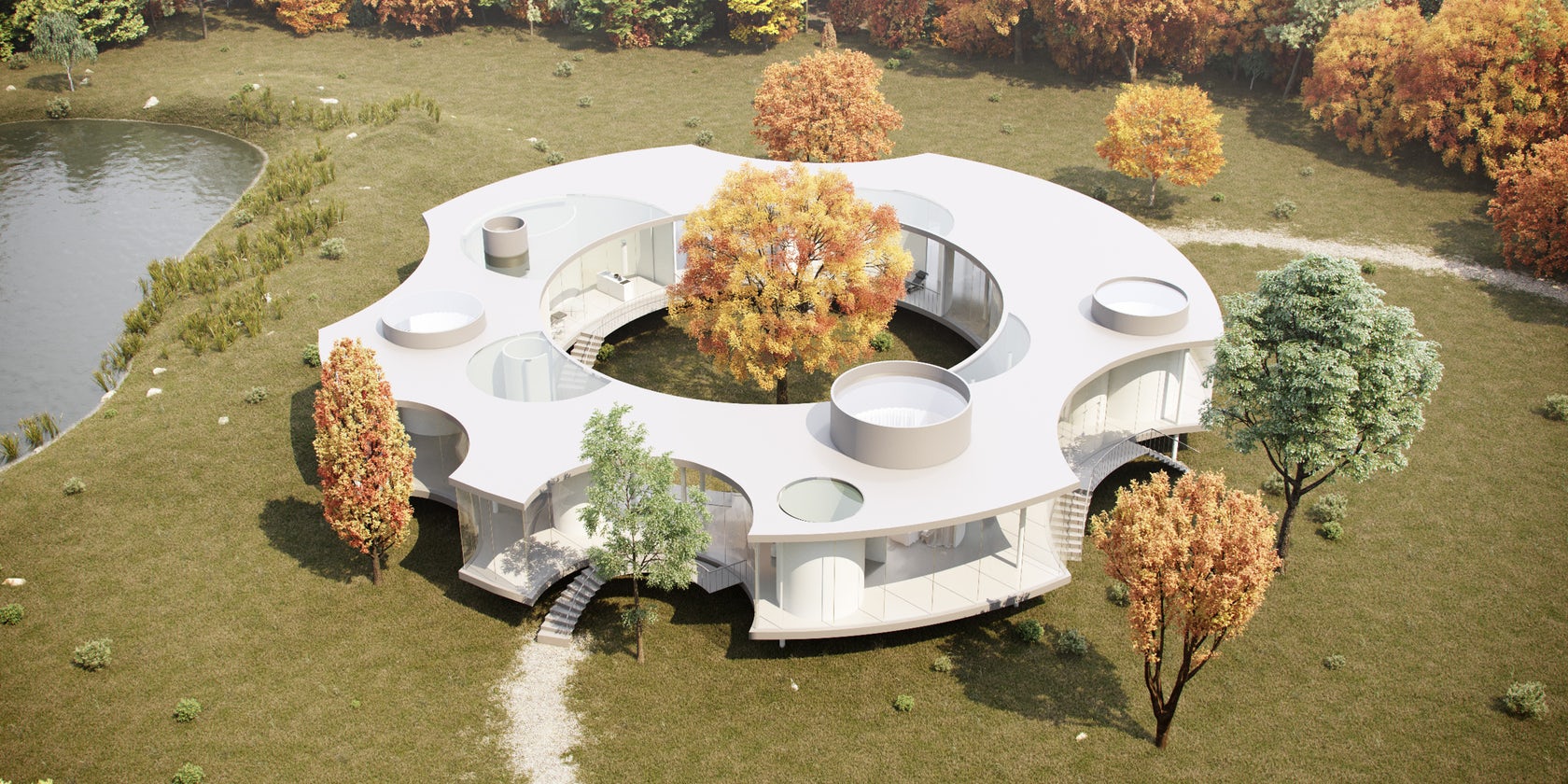
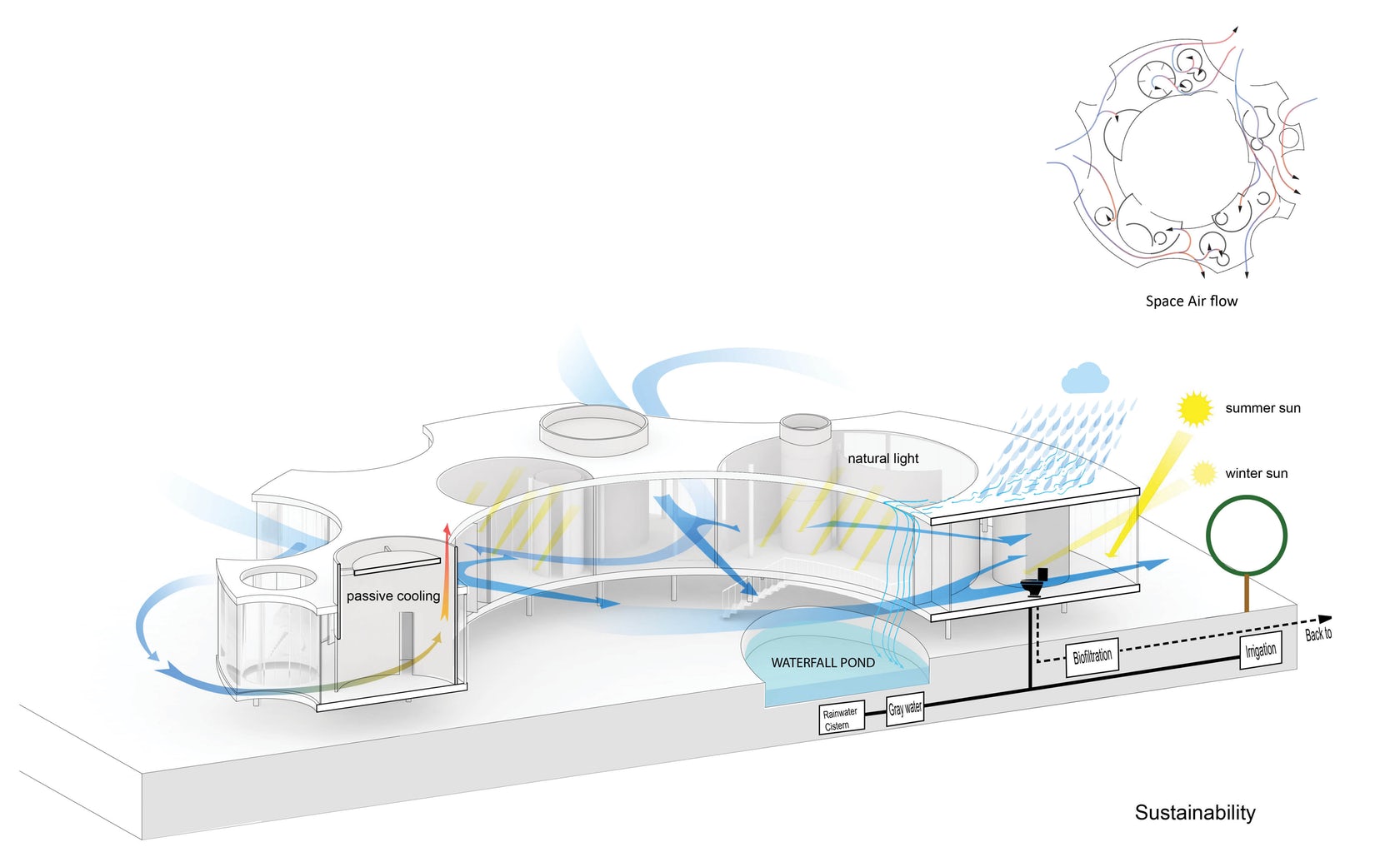
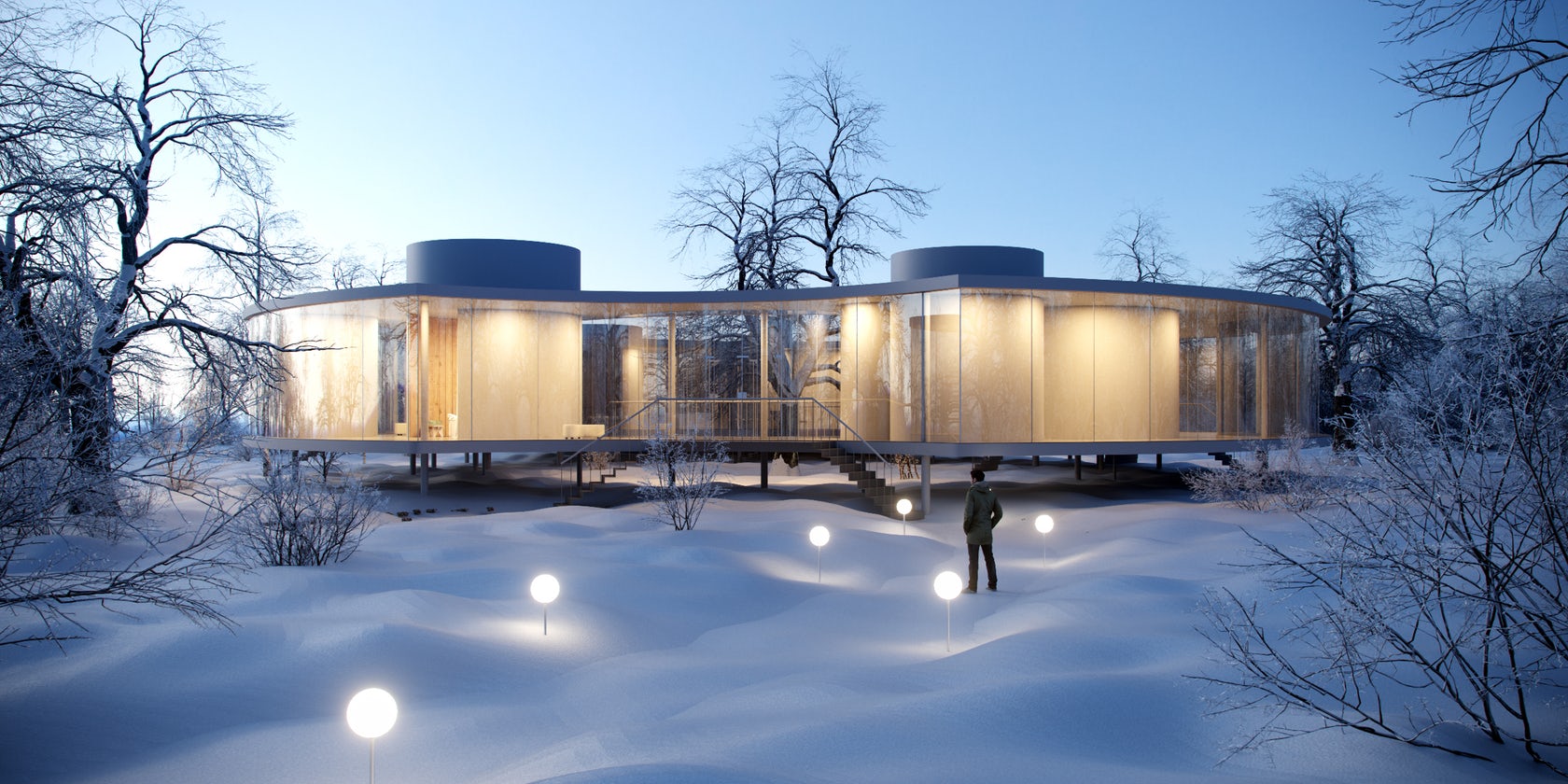
Round Retreat by UNITEDLAB Associates
2018 A+Awards Popular Vote Winner in the Unbuilt Private House (L) category
The formal strategy of Round Retreat begins by encircling an existing tree and allowing the other trees to erode the perimeter, forming concave spaces in the donut-shaped form. The “donut” is populated by circular spaces that are excavated from the whole, creating free-flowing circulation spaces around the programmed areas. By liberating the structure of right angles, visitors are able to sync with the rhythms of nature as the architecture merges with its surroundings and becomes a serene backdrop for relaxation and healing. Unexpected glimpses of nature reveal themselves as occupants circumnavigate the building.
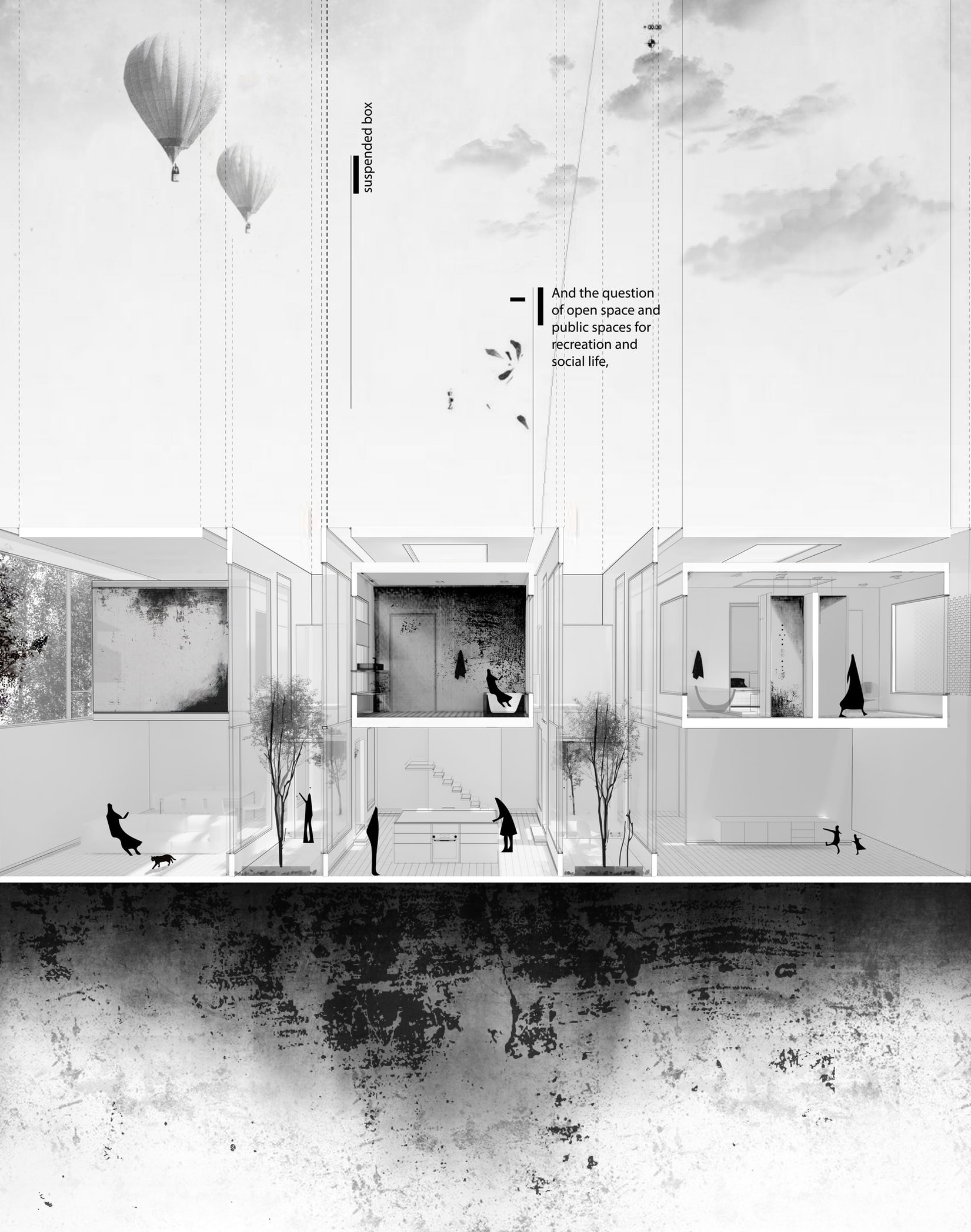
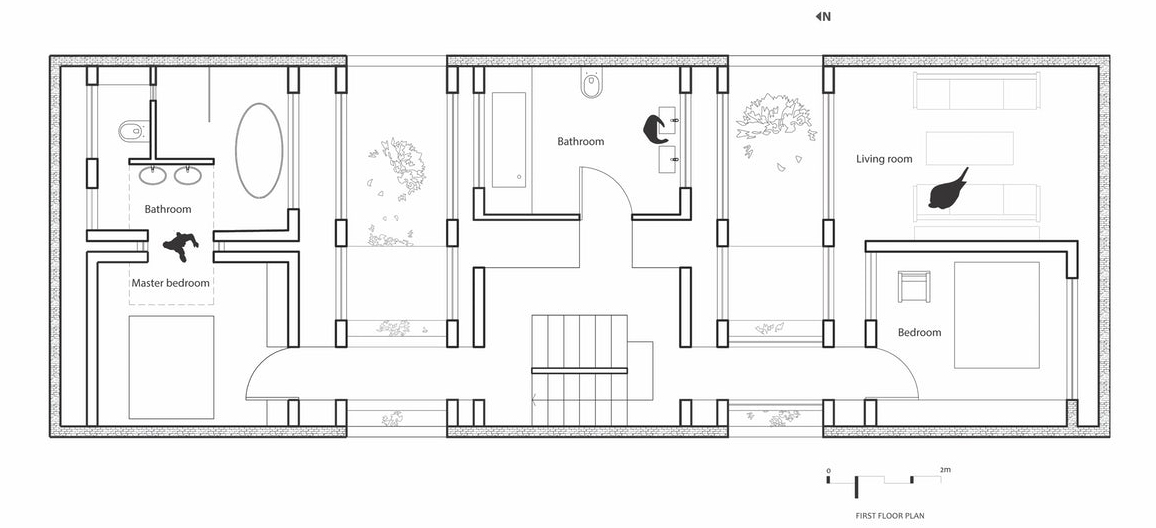
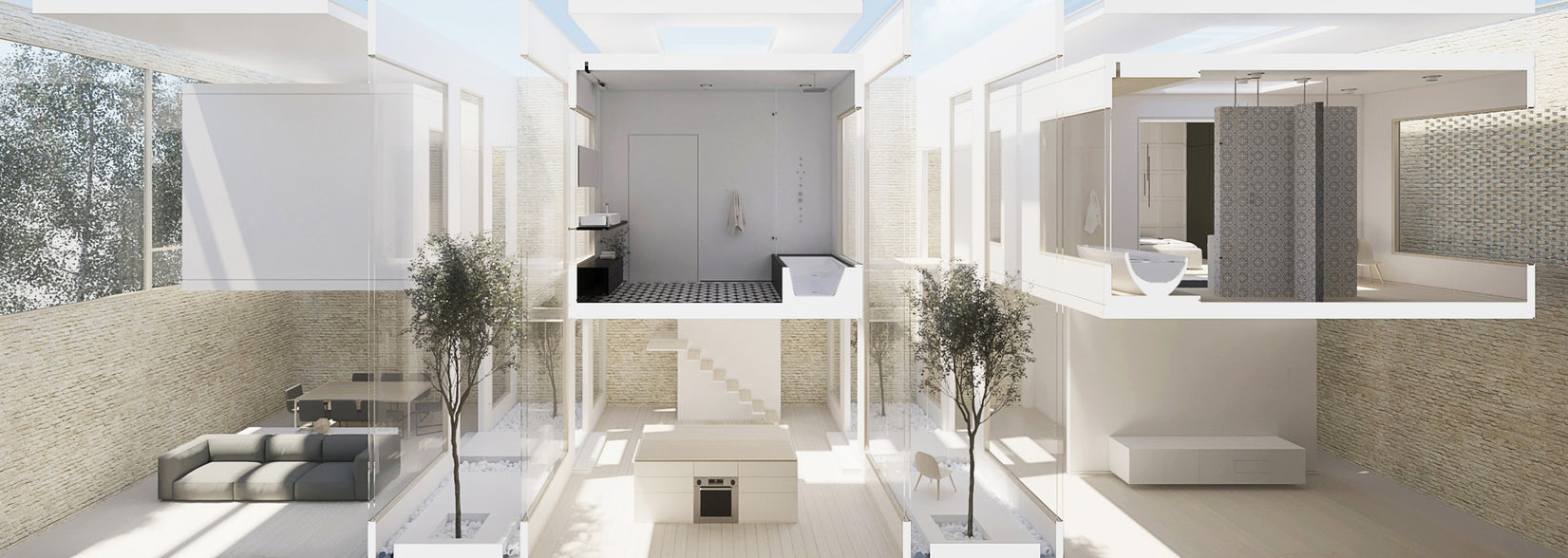
A House for Living by Hes.architects
2018 A+Awards Popular Vote Winner in the Unbuilt Private House (S) category
Hes.architects was commissioned to design a house for a family whose members were all in love with nature and greenery. The site is a narrow piece of land enclosed by other buildings on the east and west, with a height restriction of eight meters. The design is divided into cube-shaped volumes so that the closed, private space and open, public spaces are located on different levels, while two courtyards allow plenty of natural light and ventilation to filter through to the interiors.
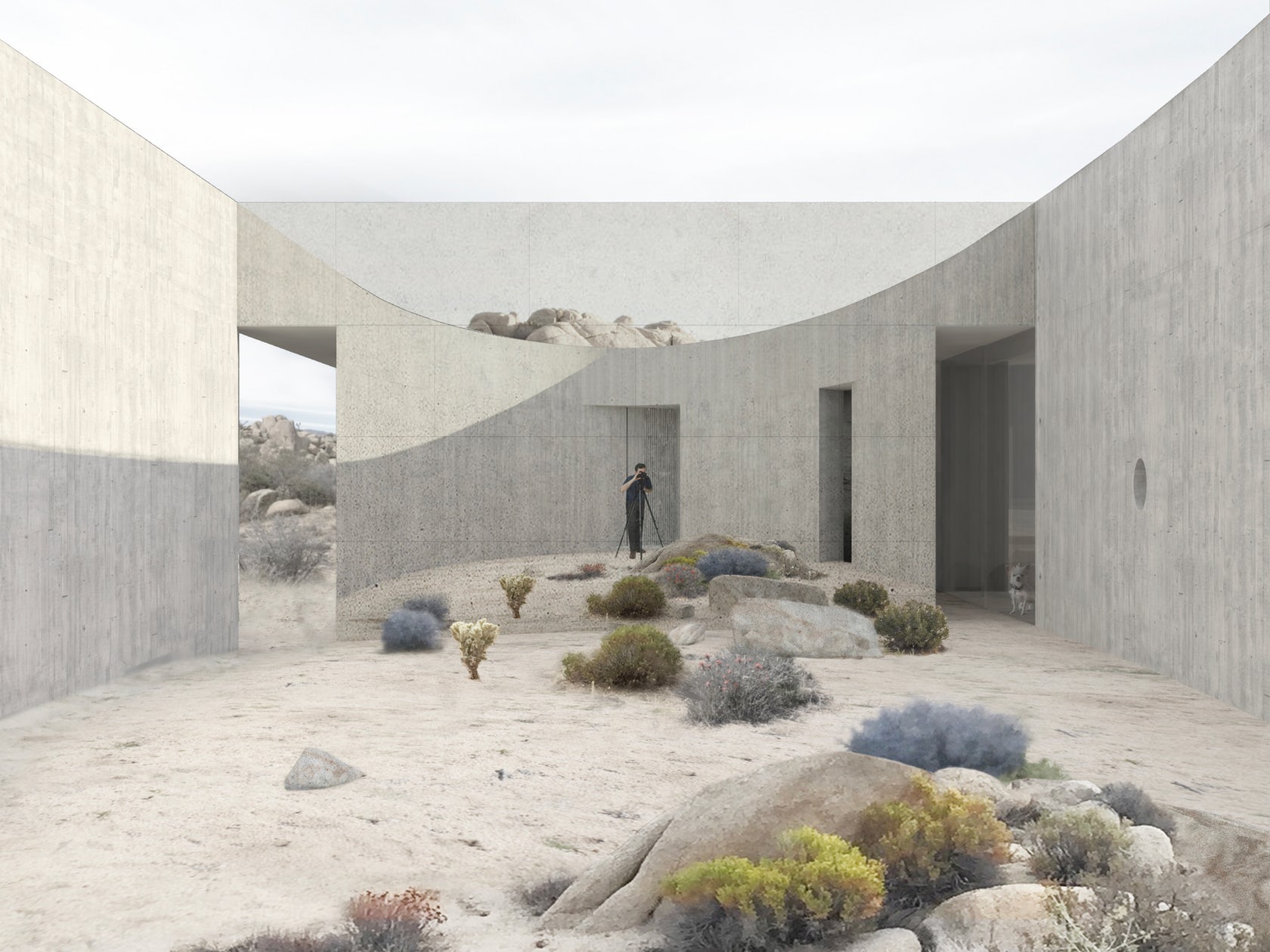
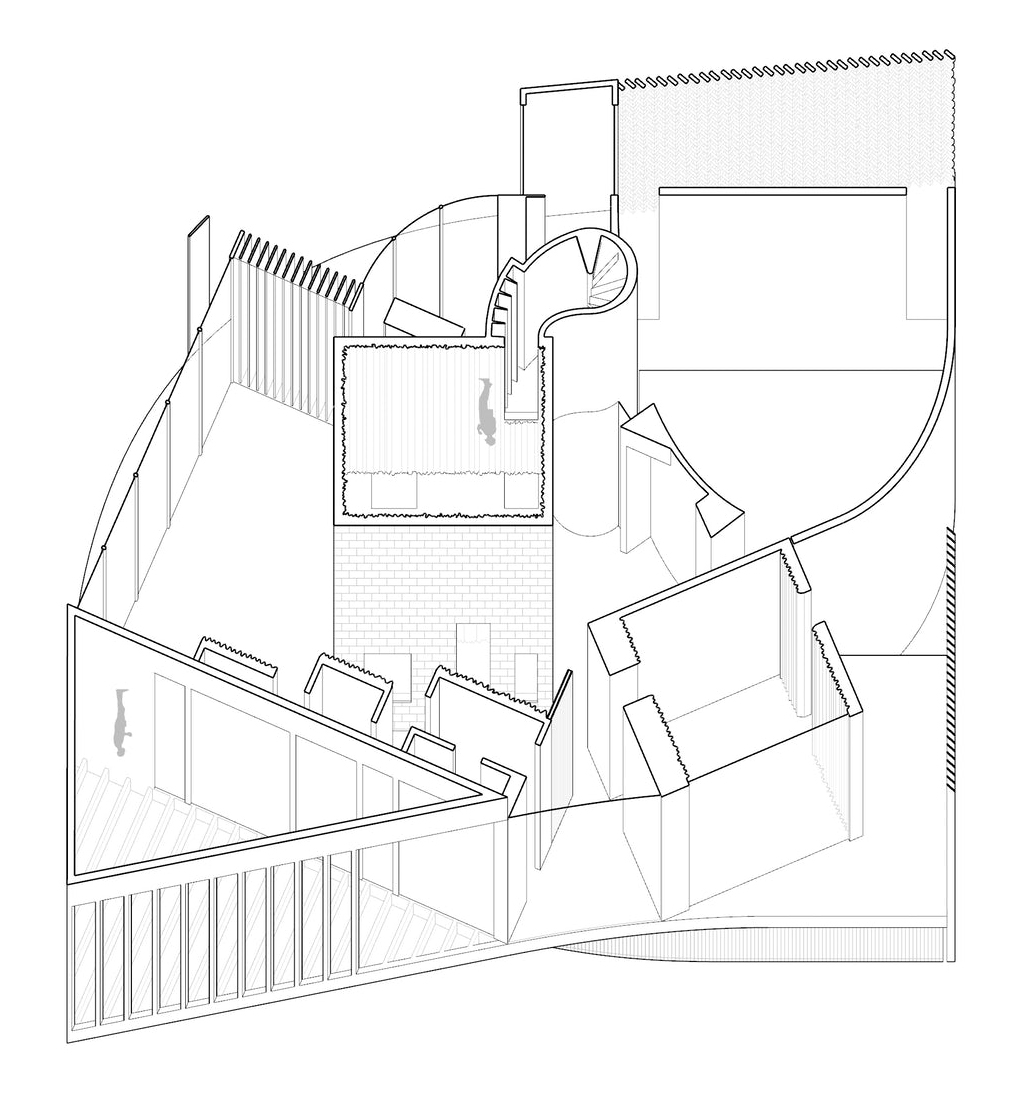
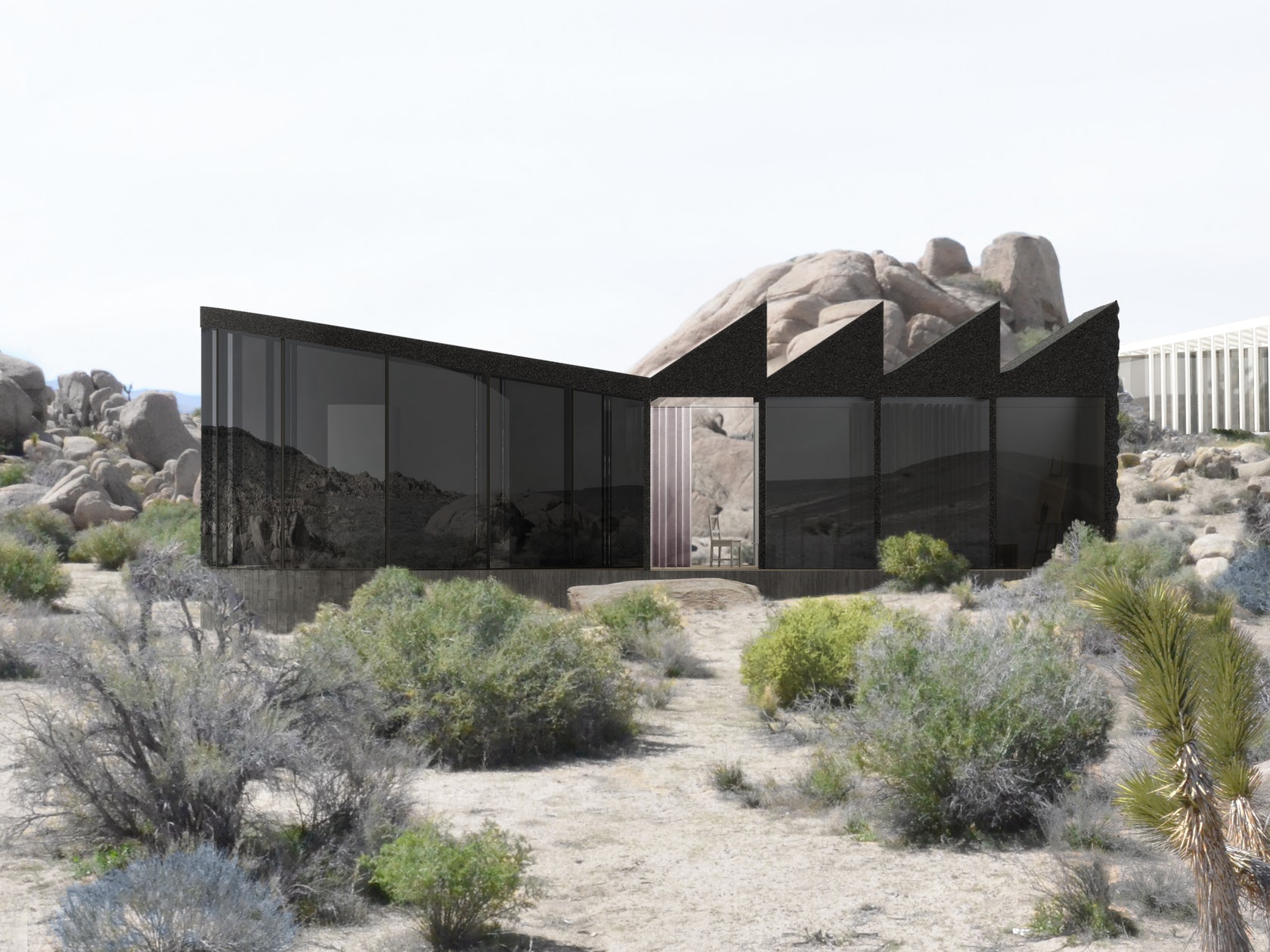
Pioneertown House by PARA Project, Pioneertown, California
2018 A+Awards Jury Vote Winner in the Unbuilt Private House (S) category
This project is sited on a 5-acre boulder parcel owned by a West Hollywood art-dealing couple looking for a weekend retreat and artist studio. There is an existing 1950s homestead masonry cabin on the property, and this humble original acts as the primitive origin for the clients’ weekend outings. The design is a house around this house. Its organization takes queues from the landscape. But rather than piles of boulders, it experiments with piles of rooms. It plays with a pilgrimage for these domestic types: rooms, courts, closets, counters, bookcases and beds all pile and gather around the homestead.
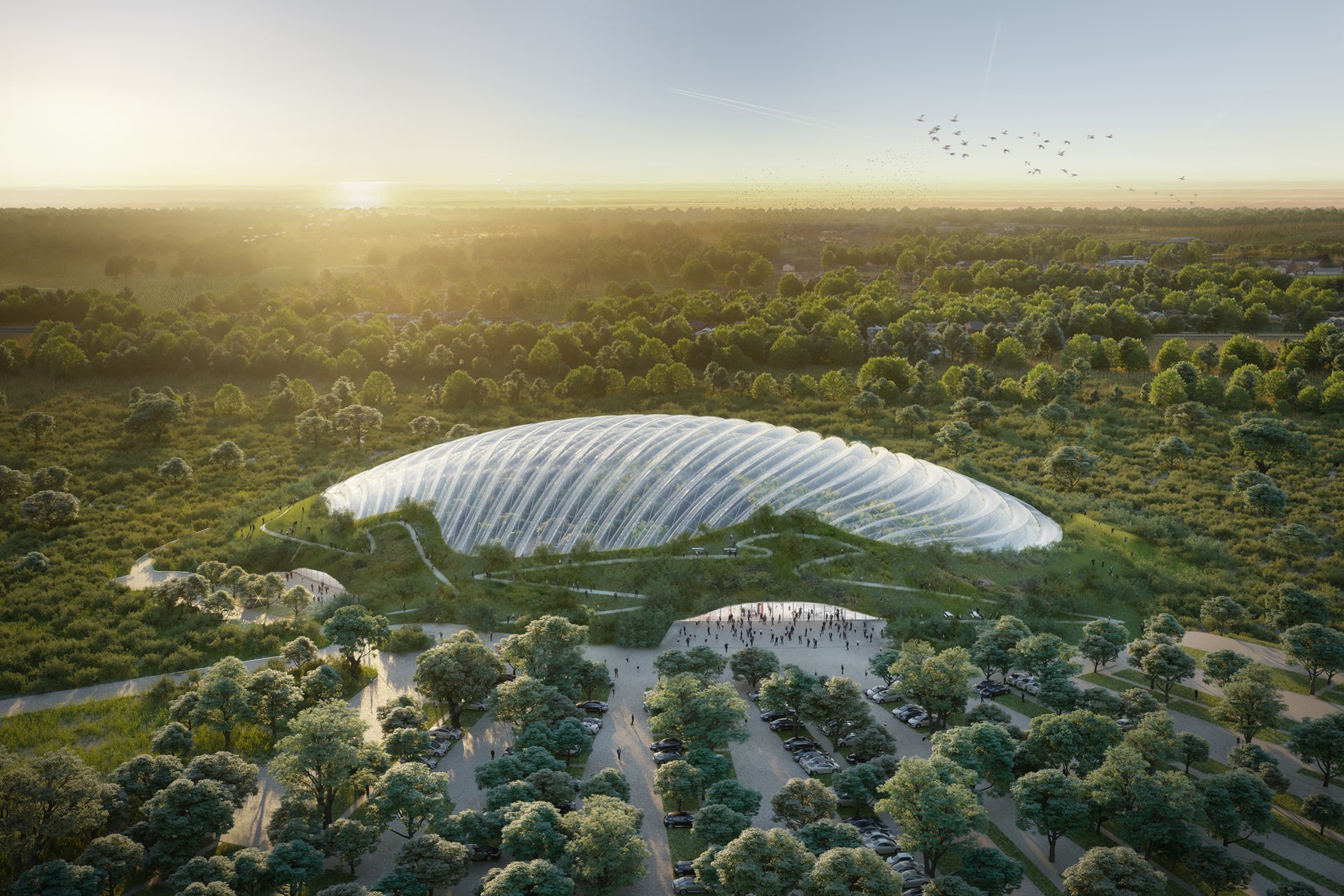

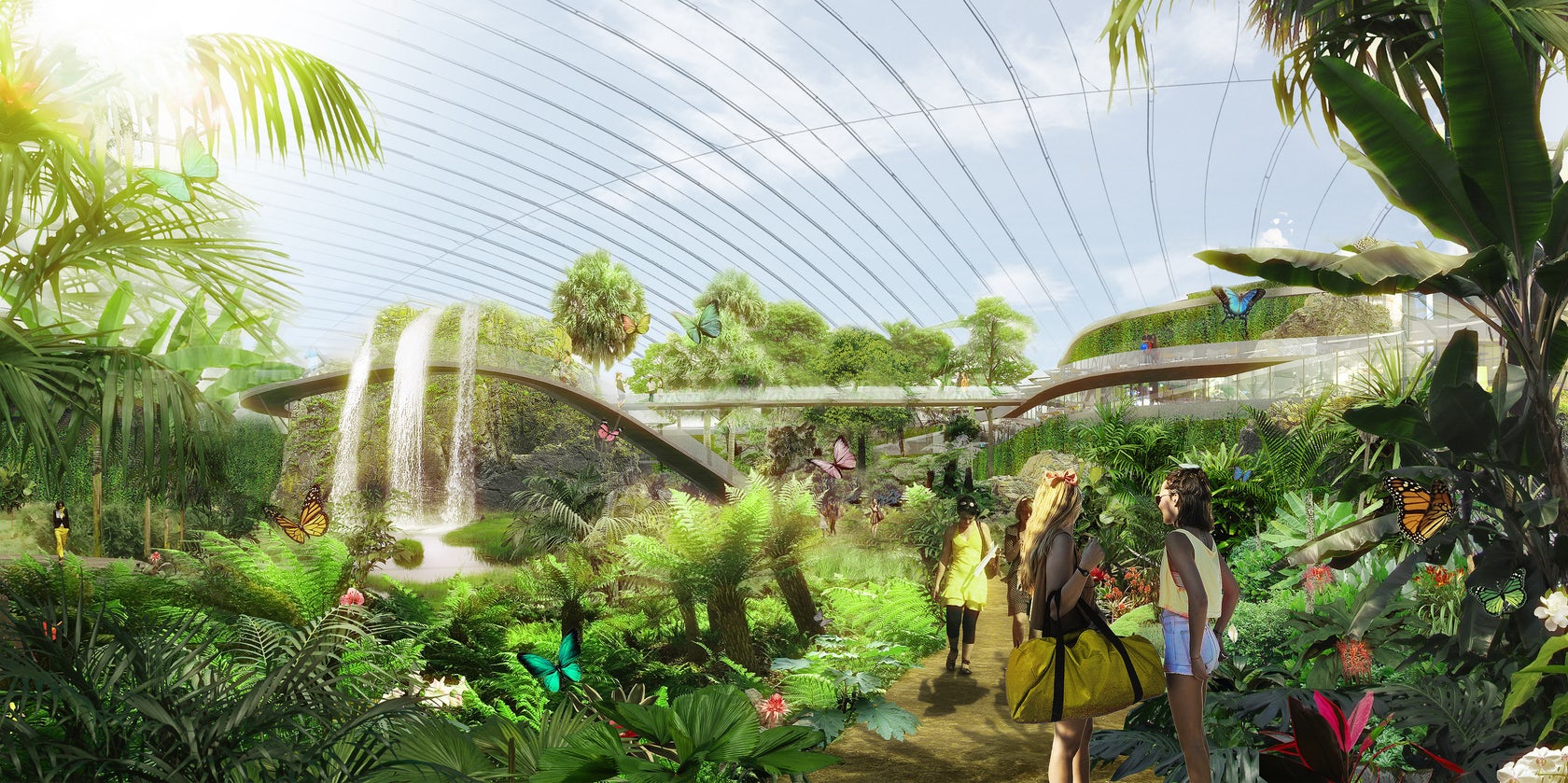
Tropicalia by Coldefy & Associés Architectes Urbanistes, Lille, France
2018 A+Awards Jury and Popular Vote Winner in the Unbuilt Sports and Recreation category
Planned for construction in the north of France, “Tropicalia,” is a huge tropical greenhouse. The 20,000 square meter structure will be the largest of its kind, featuring a tropical forest, a turtle beach, 82-foot-high waterfall, an Olympic-sized pool for Amazonian fish and a one-kilometer-long walking trail, all designed to make it a “harmonious haven”. ETFE plastic technology is utilized in a “double-dome”, allowing UV light to pass through while controlling thermal conditions inside.
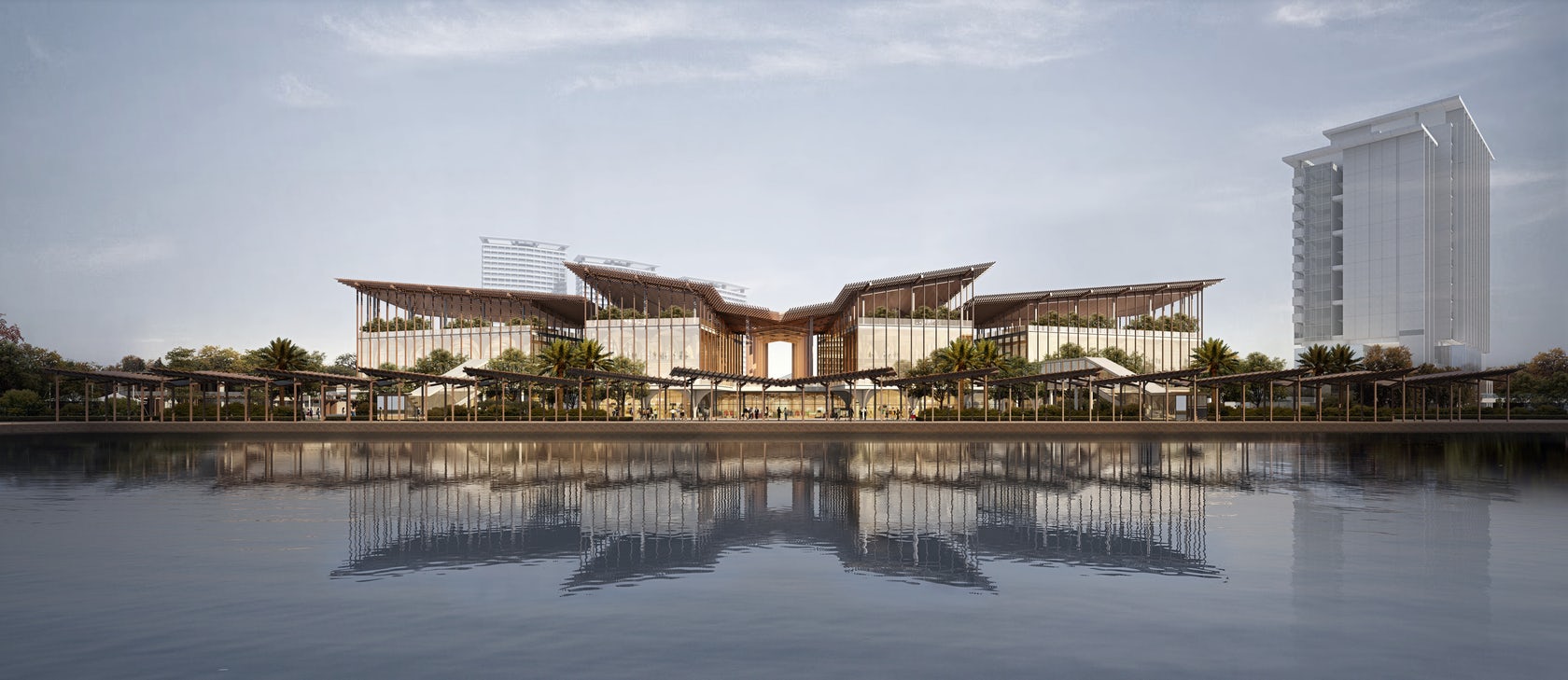
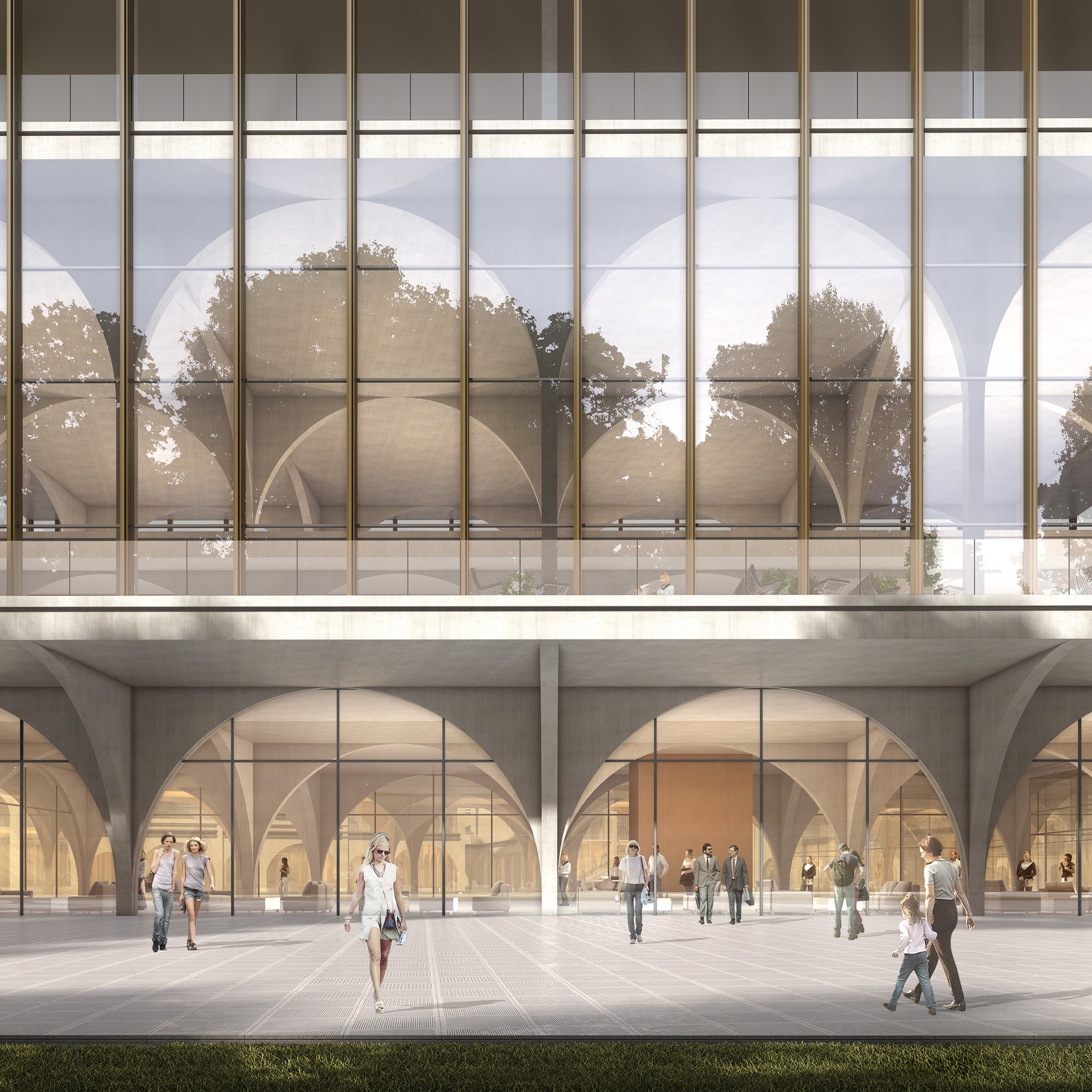
Beibu Gulf International Oceanic Transit Center by GOA, Beihai, China
2018 A+Awards Popular Vote Winner in the Unbuilt Transportation category
GOA’s project includes an elegant shipping terminal, marine hotel and a marine culture-themed commercial street. Instead of using the conventional design technique of a large-span concentrated space commonly seen on transportation buildings, this building employs a planar layout, arranging waiting halls in pairs that can be separated and combined as needed. This means the building can effectively respond to the service demands of shipping lines in low and high seasons, saving on both unnecessary construction costs and daily maintenance costs.
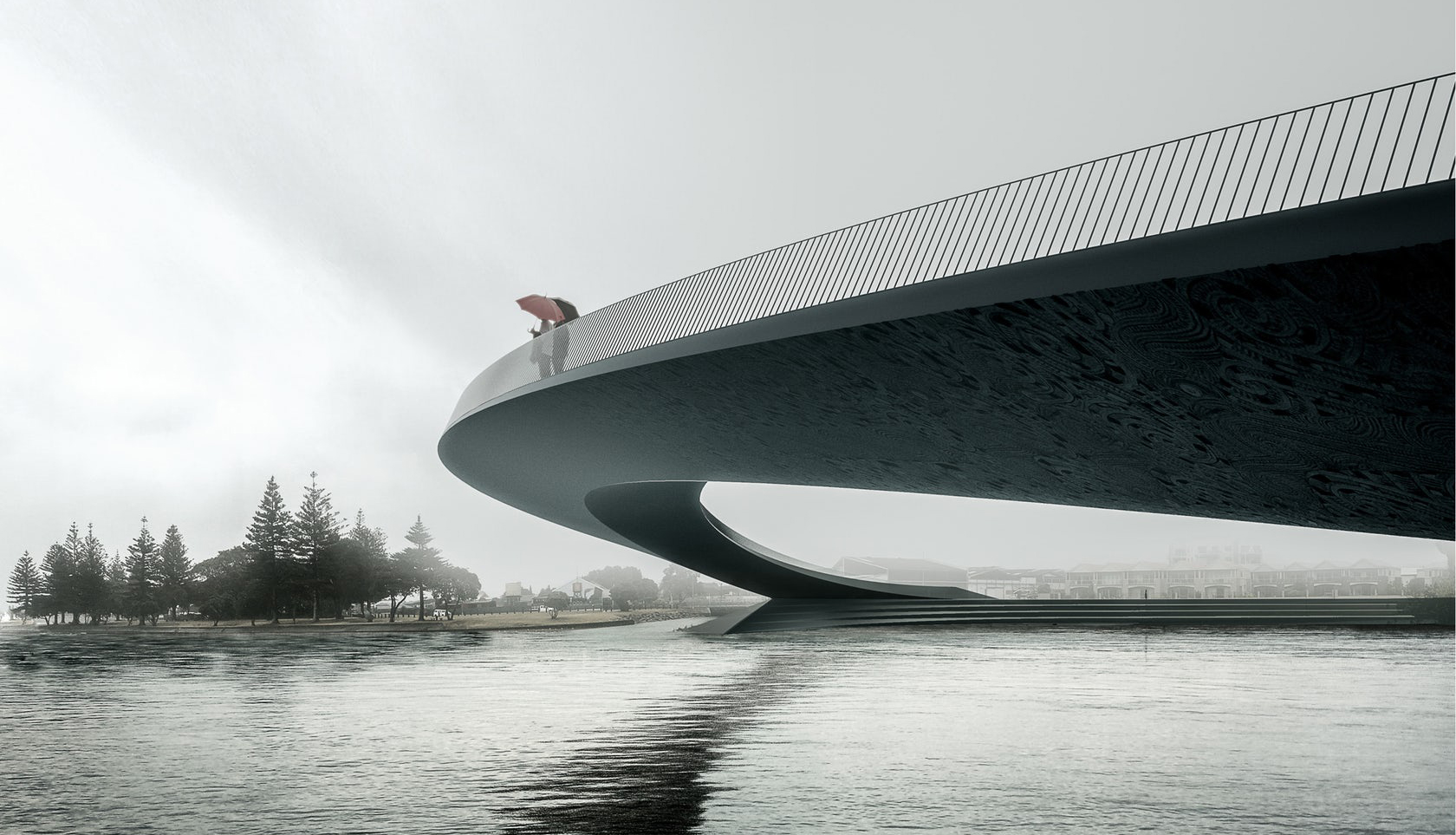
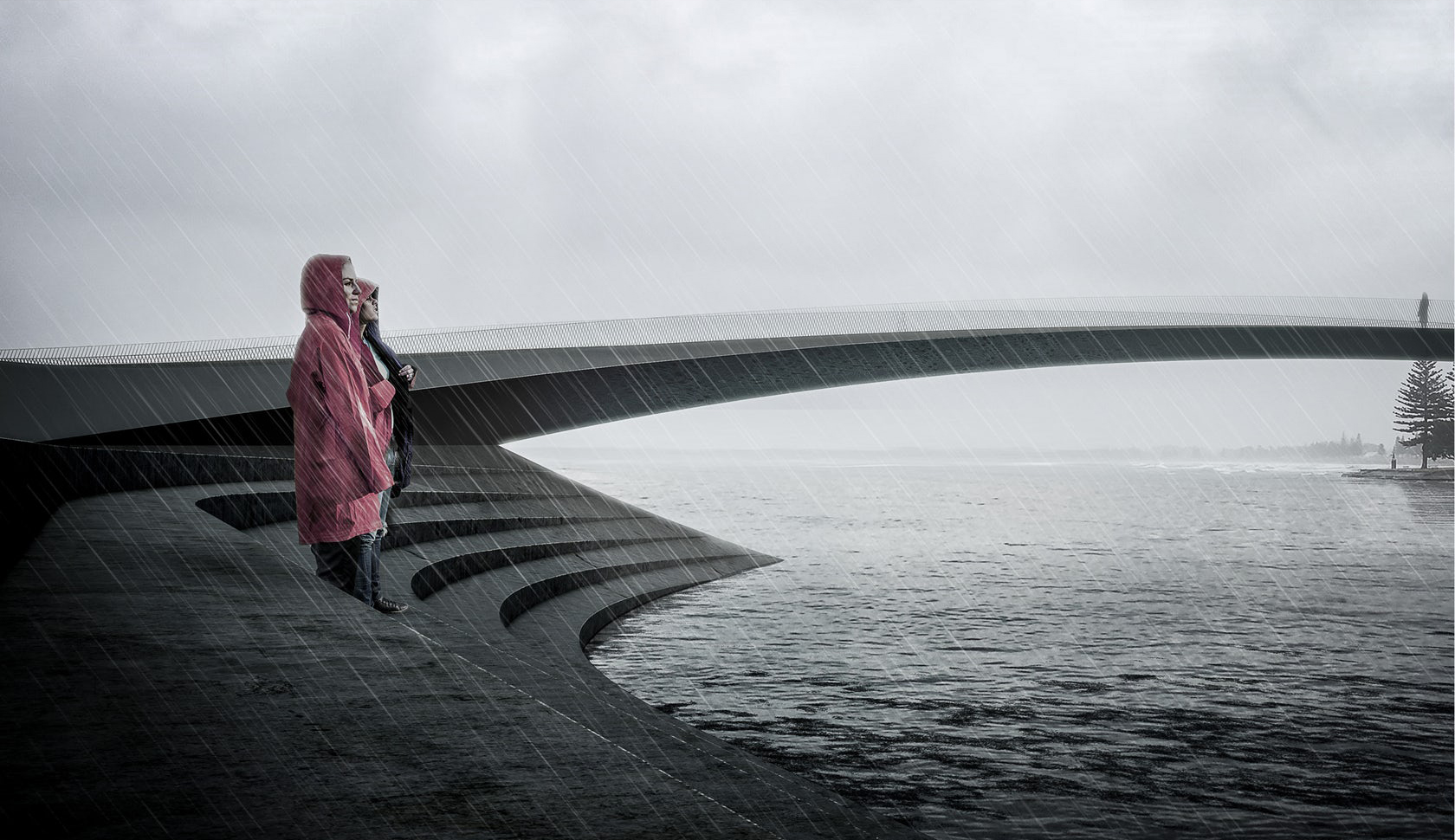
Turanganui Bridge by Monk Mackenzie, Gisborne, New Zealand
2018 A+Awards Jury Vote Winner in the Unbuilt Transportation category
The concept of Turanganui Bridge is about connection. The aim is to create intimate connections between people, culture, land, sea and sky. It is embodied in the form through two entities that emerge from the landscape, meeting at a delicate apex above the river. The form is muscular at the base, tapering to a thin section at the moment of connection. The bridge deck widens in the plan at the apex above the river to act as a meeting place and dramatic viewing deck out to sea.
NOW IT’S YOUR TURN: Submit your best unbuilt projects for an A+Award this year, gain global recognition for your work and get published! The extended entry deadline in May 10th, 2019.
 Museum of Forest Finn Culture in Svullrya, Norway
Museum of Forest Finn Culture in Svullrya, Norway  Round Retreat
Round Retreat 