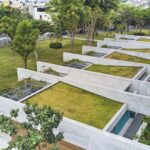The fourth annual Architizer A+Awards program is now open for entries! Help us celebrate great architecture and get your designs recognized on a global stage: FIND OUT HOW TO SUBMIT YOUR PROJECT HERE.
To celebrate the launch of this year’s A+Awards — the world’s largest awards program for architecture and products — we asked the winners from 2015 about the secrets behind their successes, the exciting new projects on their drawing boards, and their personal architectural inspirations. Up next, it’s B. Alex Miller — Partner at Taylor and Miller Architecture and Design — who won the jury vote in the office interiors category for Office>Entropy, an innovative system of stacking and interlocking boxes that offers a new kind of spatial order for the contemporary workplace.
Name: B. Alex Miller
Firm: Taylor and Miller Architecture and Design
Location: Brooklyn, N.Y.
Education: MArch, MIT

© Emile Dubuisson
1. What was it about your winning project that you think resonated most with voters?
I think it was the very basic way we approached the complex notion of ‘flexibility’ in a New York office space. For Office>Entropy, we designed the project with the idea that it would be built in two different ‘states,’ and that dictated our design thinking all the way down to the individual architectural units that we ended up using … reassembled plywood boxes. We managed to get two very different versions of an office space using a very basic material and formal palette.
2. Since winning your A+Award, what’s the most exciting project you have been working on?
We’ve been working on a very interesting mixed-use space for Joya Studio in Brooklyn. The space already houses their candle-manufacturing facility and their offices, and we’re designing and fabricating their retail space as we speak. The retail area has been designed as a kind of ‘dissolved space’ made up of floating surfaces suspended from the ceiling of the factory. It should be fun (we certainly hope) when completed as it will straddle the paper-thin line between formal and informal, rough and elegant, factory and sales space.

© Emile Dubuisson
3. Which of this year’s A+Awards jurors do you find most compelling and why?
I’ve always been a fan of Liz Diller’s work, and I’m always happy to know that she’s on any kind of jury because I think she can see the beauty in a lot of different divergent design processes … while still being able to see the quality of the finished product.
4. Among your fellow A+Award winners, which project is your favorite and why?
Bernardes Arquitetura’s Chapel is nice. We’re lighting guys, so it’s right up our alley in terms of feel.

© Emile Dubuisson
5. Who’s your design hero and/or favorite building, and why?
Peter Zumthor – Brother Klaus Field Chapel. Peter Zumthor’s work always speaks to us as a firm because we often use our own hands to build our projects. That project is very beautiful in that the very creation of the space is so explicitly tied to its final aesthetic.
6. What do you find exciting about architecture and design right now?
I think there are some wonderfully divergent design processes happening all over the place. That’s not to say that this is particularly a ‘new’ thing as much as it is [a] very easy thing to see and perceive with the multiplicity of online forums.

© Emile Dubuisson
7. Which city would you most like to visit next for its architecture?
I have had the good fortune to travel quite a lot recently, but I still haven’t made it to Kyoto yet. That is high on the list.
8. Which material do you most love designing with and why?
Depends on what’s on my desk today. Let’s use that.









