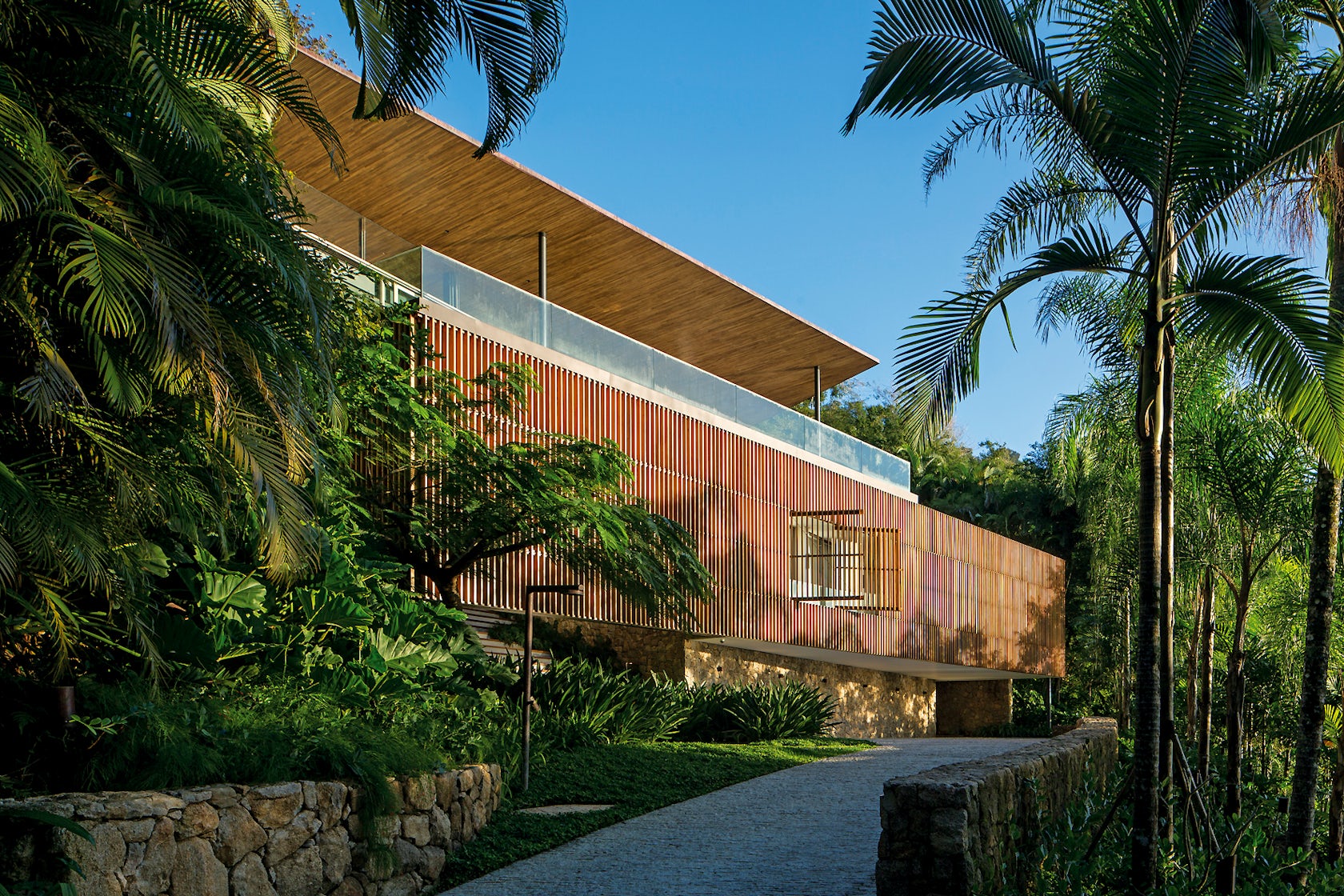To celebrate the opening of our 5th annual A+Awards, we’re taking a look back at 80 winning projects from around the world. Want to get in on the action? CHECK OUT THE A+AWARDS PAGE to find out how to enter.
Architizer’s A+Awards program was created to recognize the world’s best designs. Now open for its fifth year, the program has honored projects in over 100 countries. To celebrate this fact, we’re taking inspiration from Jules Verne’s classic adventure novel Around the World in Eighty Days and touring the globe through 80 extraordinary projects across common geographies. As A+Award-winning designs, the projects span seven continents and multiple categories.
After taking in amazing African designs, Asia’s greatest projects, Australasia’s architecture and monumental European works, we’re moving our attention to South America. From the iconic works of Brasilia to Alejandro Aravena’s critical architecture across Chile, South America has gained international acclaim for its unique architecture. Building upon the legacy of architects like Paula Mendes da Rocha, Oscar Niemeyer and Lina Bo Bardi, contemporary designers are finding new ways to reinterpret tradition and embrace modern life. On the latest leg of our architectural adventure, we look to uncover the modern, iconic works of South America across diverse scales and programs.

© Rafael Vinoly Architects

© Rafael Vinoly Architects

© Rafael Vinoly Architects
Carrasco International Airport by Rafael Vinoly Architects, Montevideo, Uruguay
Located east of downtown Montevideo, the Carrasco International Airport is the only airport in Uruguay that provides year-round international connections. The new passenger terminal aimed to spur commercial growth and tourism while giving priority to public zones.

© Bernardes Arquitetura

© Bernardes Arquitetura
MAR – Museu de Arte do Rioby Bernardes Arquitetura, Rio de Janeiro, Brazil
Designed as part of the redevelopment of the port area of Rio de Janeiro, this design was located in Mauá square. Adapting three existing buildings on site, the project unifies the buildings with a suspended walkway and a light, wavy roof form.

© AATA ARQUITECTOS

© AATA ARQUITECTOS

© AATA ARQUITECTOS
Cabañas Morerava by AATA ARQUITECTOS, Isla de Pascua, Chile
Cabañas Morerava was formed as multiple cabins that respond to the island site. Created to have a minimal impact on Easter Island, the project features a prefabricated design that hovers over the ground below on pillars.

© Leonardo Finotti

© Leonardo Finotti
Casa Deltaby Bernardes Arquitetura, Guarujá, Brazil
This private residence in Guarujá champions ideas of construction, tectonics and craft. Built as a weekend house, the project is sited on a sloped terrain by an Atlantic Forest reserve and features a trapezoidal canopy, sunscreen panel cladding and an infinity edge pool.

© Jomar Braganca

© Jomar Braganca
BRT Station by Gustavo Penna Arquiteto & Associados, Belo Horizonte, Brazil
BRT Station was designed to match the urban landscape through a series of modules. Conceived as prefabricated metallic structures, the bus stations include access control through turnstiles, glass and perforated plates, as well as aluminum composite finishing.

© Bernardes Arquitetura

© Bernardes Arquitetura
JOÁ CHAPEL by Bernardes Arquitetura, Rio de Janeiro, Brazil
Sited upon an existing access pathway, this chapel project was designed with the support of a single column. A steel structure connects to this support, while parallel timber porticoes were used to progressively change interior spatial proportion against the backdrop of the sea and tropical forest.

© Joana França

© Joana França
Nave Do Conhecimento — “Knowledge Ship” by RioUrbe, Rio de Janeiro, Brazil
Known as the Knowledge Ship, this project was designed to provide cutting-edge technology, entertainment and educational projects to degraded areas of the city. Formally, the building was made to positively engage people and stimulate the surroundings with an elliptical ship shape.









