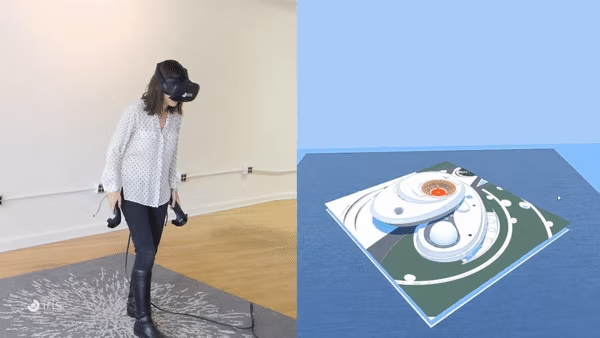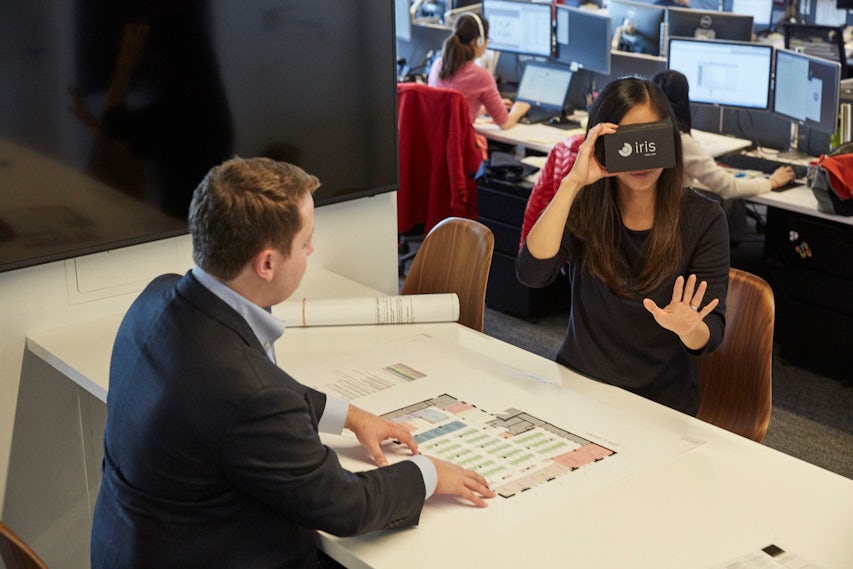Browse the Architizer Jobs Board and apply for architecture and design positions at some of the world’s best firms. Click here to sign up for our Jobs Newsletter.
Virtual reality is often imagined as a form of technologically induced immersive experience with the ability to revolutionize the world of video games, news reporting and the overall film industry. However, a few companies specializing in VR software are making strides in engineering a product that fits within the work-flow of the architecture and construction industries, where the use of virtual reality has become a highly demanded tool.
With over 15,000 customers — 75 percent of which practice in the fields of architecture, engineering and construction — IrisVR is one of several software companies that have developed systems to facilitate the transformation of projects designed in various rendering systems into a VR experience. Having recently announced a successful Series A funding amounting to $8 million, Iris VR is stepping into the architecture and construction industries as a revolutionary solution for experiencing a conceptual building as a built environment.

Their most advanced software tool, Prospect, offers a variety of ways to integrate VR into the architect’s workflow. It exists as a one-click extension, which plugs onto architects’ Revit or Rhino models and compresses 3D renderings into VR-viewable files on demand. For architects working with the Pro version, Prospect saves VR files into a library to avoid the need for architects to repeatedly wait for the conversion to happen.
The virtual environments are viewable with VR hardware such as Oculus Rift or HTC Vive. Once the user inhabits the space of virtual reality, he or she is able to control the environment thanks to a set of handheld remotes. The remotes serve both as a pointer that guides the user through the space in given directions and as a menu panel that proposes a set of options for the user to control the environment and act within it. On this menu, users have the ability to toggle through layers proposed by the architects, sketch three-dimensional notes and drawings, photograph details of the space and alter the time of day and year to visualize transformations such as sun exposure, shade dispersion and heat intensity throughout the building.

Image courtesy of Ennead Architects
Ennead Architects, an early adopter of IrisVR, used VR visualization for its Shanghai Planetarium project, a competition that it won in 2015 and is expecting to complete by 2020. When I put on the headset to visit this project for the first time, standing in a square carpeted area of IrisVR’s offices, the experience is unprecedented. Thanks to a pair of motion-tracking base stations that capture the height of the user and their movements throughout the space, the VR experience perfectly replicates the situation of the standing subject within the virtual environment.
In front of me, displayed on a stand, is a virtual rendition of the model for Ennead’s Planetarium. With remote controls in each hand, I hold my right arm up to the model. A blue laser beams from the remote and points to areas on the model that I can travel to: a series of roofs, the path to the entrance, the main atrium and so on.

This blue laser continues to guide my steps, allowing me to climb up the Guggenheim-like ramp that flanks the main atrium space and reach the roofs on which I stand, look up to the sky and change the time of day to night to watch the stars go by. Inside the building, it is possible to activate certain layers created by the architect, which show where beams of sunlight shine throughout the day and the areas of the building where exposure to the sun would result in high-heat intensity.
This form of rendering a conceptual project is revolutionary for the entire process of architecture design and construction, as the client and engineers are able to walk through a building and make more focused design and material decisions based on user experience and spatial organization.

Along with Scope — another of IrisVR’s creations, which allows users to view panoramic images in an immersive setting — Prospect can be downloaded for free from IrisVR’s website. More advanced, Pro versions are available by paying a monthly subscription for the product.
Through the entire process, IrisVR CEO Shane Scranton expresses the need “to focus primarily on comfort and making the end user experience incredibly easy compared to custom solutions.” This goal is facilitated by advances in headset technology and the requirements for those tools to match high-performance computing systems that result in high frame rates during visualization.

IrisVR was born in early 2014, founded by Scranton and now CTO Nate Beatty. While visiting their office, I meet with Scranton and Vice President of Product George Valdes. They tell me about how their architecture backgrounds brought them to collaborate on IrisVR. When architects are constantly working to create more realistic and visually stimulating renderings of their projects, virtual reality offers a solution to overcoming the setbacks of scale and feeling. VR viewership allows the client, the engineers, the contractors and any of the involved designers to step past the two-dimensional representations of a future building-to-be and into the imagined spaces.
In the months following its Series A and product launch, the team will be focusing on building features that address further collaboration among VR users and within teams as well as features to leverage building data within projects. Head of Operations Justine Caguiat explains that “including more of the metadata from 3D models or integrating with additional 3D-modeling software [will] ensure that Iris VR continues to enable everyone in the building industry to quickly and easily integrate virtual reality into their workflows.”

The objective for the software company is to facilitate the process of transforming Revit, Rhino, Sketchup or OBJ files into VR files. This process could traditionally be powered by game engines, but the time and effort required on the architect’s end sets a barrier to its accessibility and comfort of usage.
Iris VR has worked not only to create an easily adoptable software for architects to transform their designs into VR experiences, but also to guide them in implementing immersive reviews within their work-flows and client meetings. Many firms are now dedicating areas in their offices to equipped VR setups as the technology grows more integral with their practice and developmental process.
Browse the Architizer Jobs Board and apply for architecture and design positions at some of the world’s best firms. Click here to sign up for our Jobs Newsletter.
All photos courtesy of IrisVR unless otherwise stated









