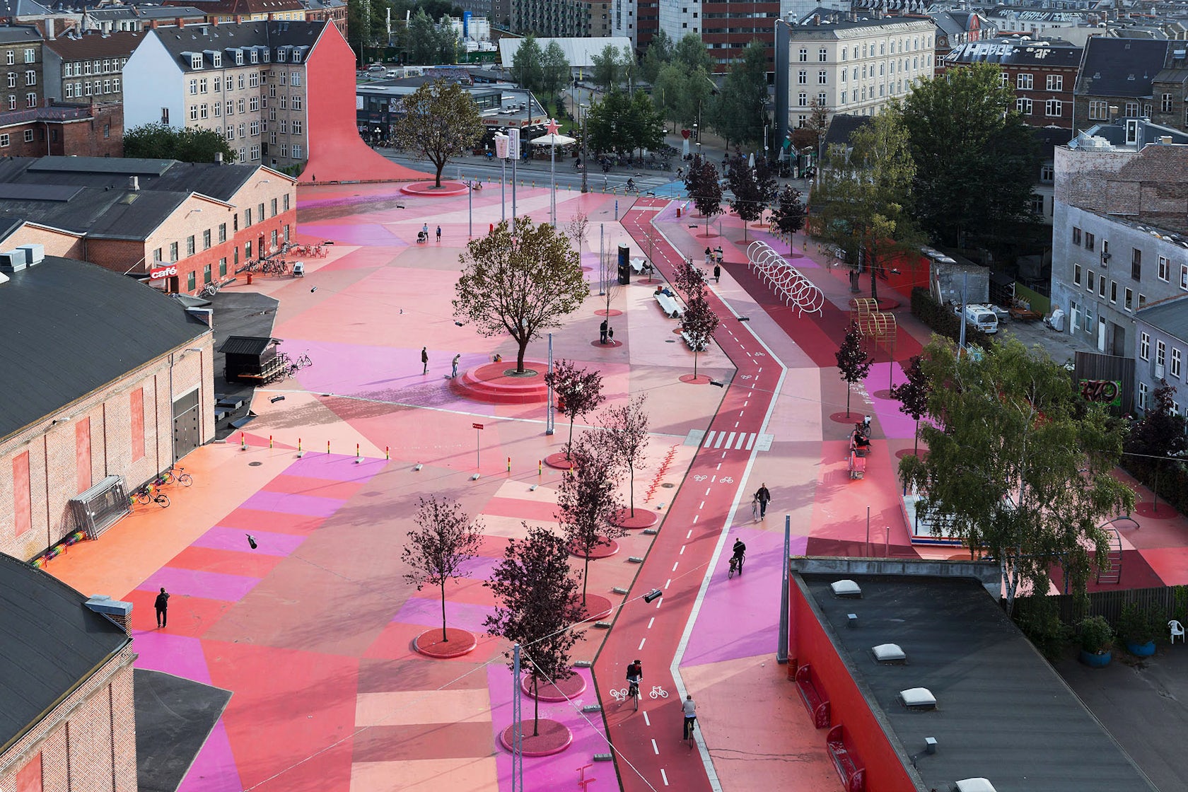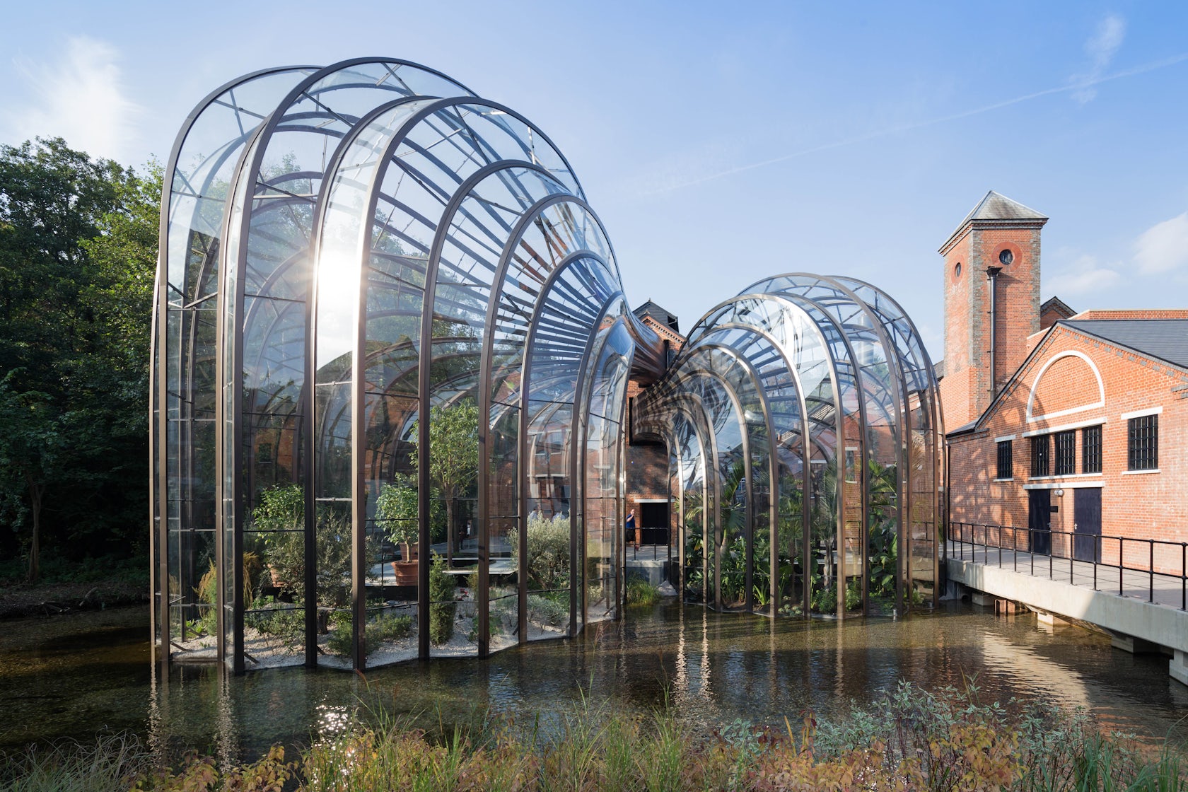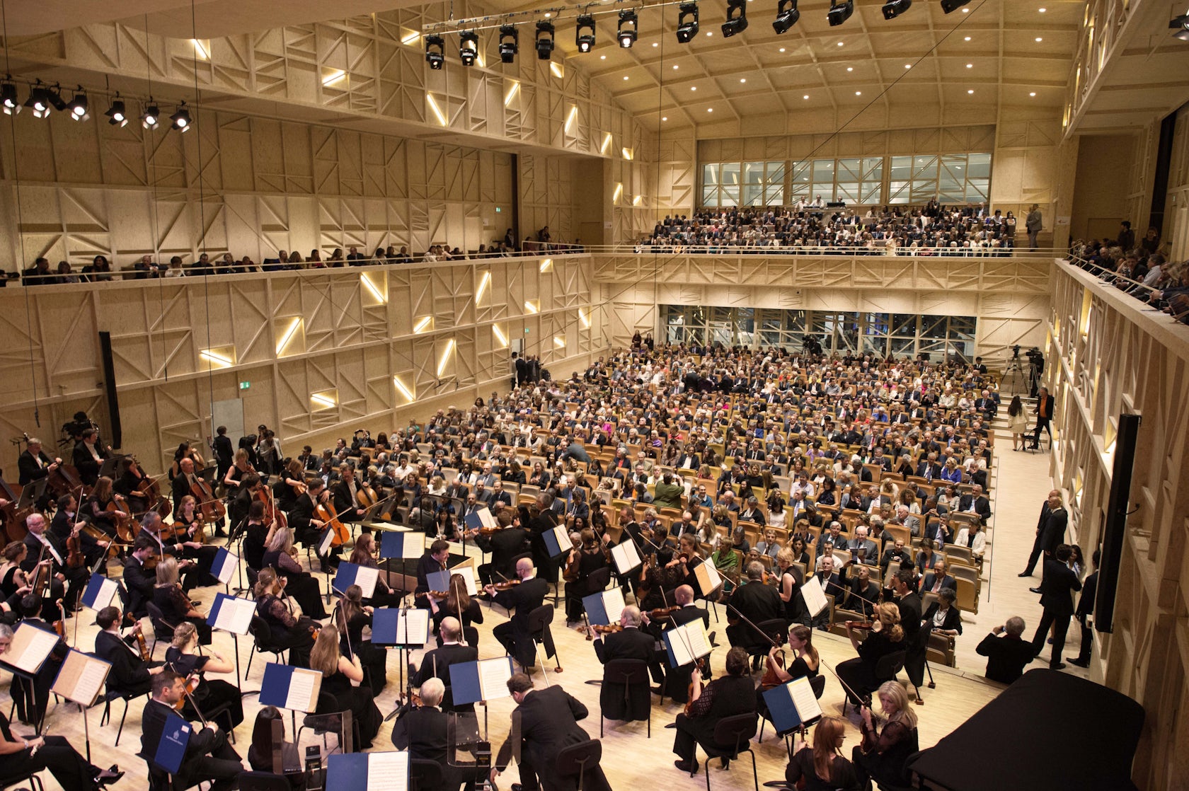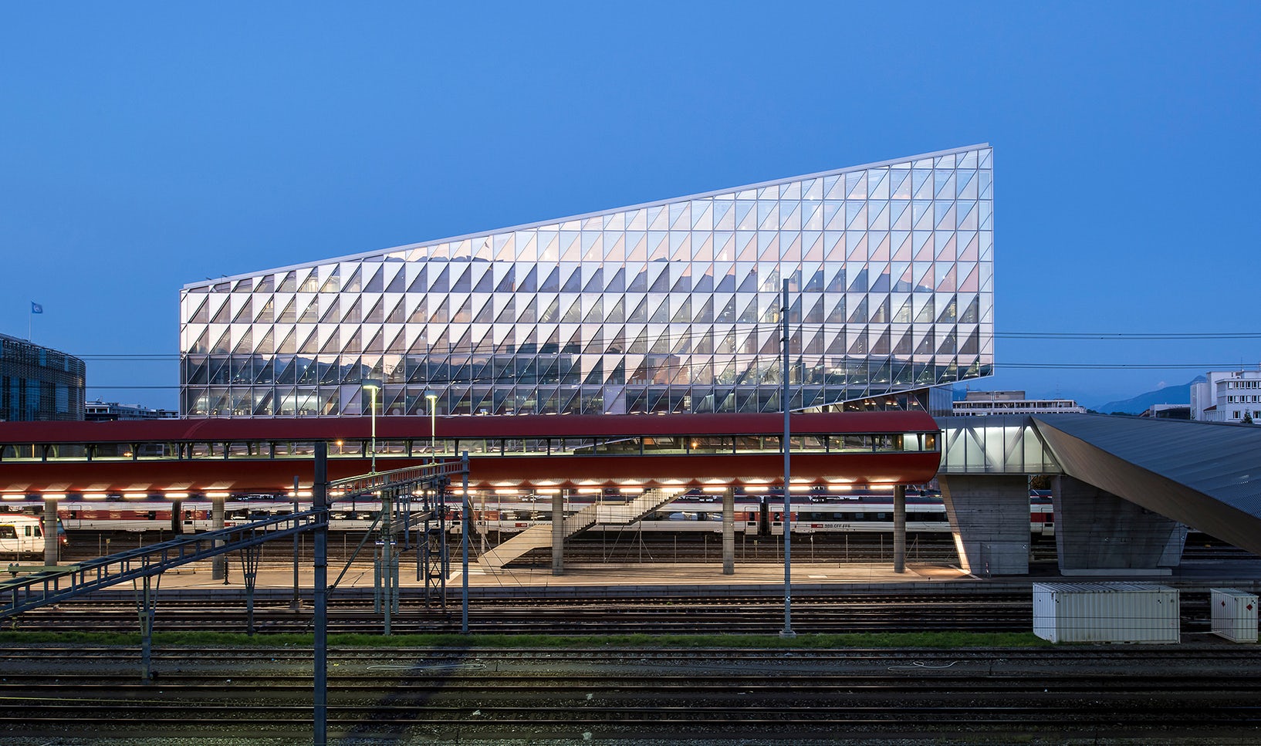To celebrate the opening of our 5th Annual A+Awards, we’re taking a look back at 80 winning projects from around the world, Want to get in on the action? Check out the A+AWARDS PAGE to find out how to enter.
Architizer’s A+Awards program was created to recognize the world’s best designs. Now open for its fifth year, the program has honored projects in over 100 countries. To celebrate this fact, we’re taking inspiration from Jules Verne’s classic adventure novel Around the World in Eighty Days and touring the globe through 80 extraordinary projects across common geographies. As A+Award-winning designs, the projects span seven continents and multiple categories.
Building upon previous collections that looked at African designs, Asia’s greatest projects, and award-winning designs across Australasia, we’re focusing our journey now on Europe. As the birthplace of Western civilization, Europe’s classic works of architecture have influenced building traditions the world over. In contrast to some of these historic structures, new European buildings exhibit both sensitive and iconic approaches alike. Designed to reinterpret the past and celebrate modern life, contemporary European projects explore issues of urbanization, climate change and cultural exchange. Join us as we tour through some of Europe’s finest projects along the next leg of our world tour.


Malopolska Garden of Arts by Ingarden & Ewy Architekci, Krakow, Poland
The dynamic screen used in the Malopolska Garden of Arts has two faces. On one hand, it provides an openwork roofing raised over the garden that defines theatric space, and on the other, it introduces a new spatial order to the ruined buildings and old backyards. Housing both the Juliusz Słowacki Theatre and the Malopolska Voivodeship Library, the project establishes a new identity for the arts scene in Krakow.

© BIG - Bjarke Ingels Group, Topotek 1, Superflex

© BIG - Bjarke Ingels Group, Topotek 1, Superflex
SUPERKILEN by BIG (Bjarke Ingels Group), Topotek 1 and Superflex, Copenhagen, Denmark
Superkilen is a half-a-mile-long urban space in Denmark. Within an ethnically diverse neighborhood, the contemporary plaza and park celebrates the neighborhood’s multicultural heritage while uniting people together. It is comprised of three main zones: the red square for sports activities, the green park as a grassy children’s playground, and the black market as a food market and picnic area.

© Kossmann.dejong

© Kossmann.dejong
Kaap Skil, Maritime and Beachcombers Museum by Mecanoo, Oudeschild, Texel, Netherlands
Building upon the Dutch tradition of reusing washed-up objects, Mecanoo designed this museum with a textured façade and peaked roof that echoes the character of the surrounding village. The reclaimed vertical slat façade plays with rhythm and shadows while heightening the contrast between floors.

© 3XN

© 3XN
Blue Planetby 3XN, Kastrup, Denmark
Shaped as a great whirlpool north of Kastrup Harbor, Denmark’s new National Aquarium was inspired by aquatic elements and the sea. Merging landscape, building and water, the project was covered with diamond-shaped aluminum plates that adapt to the building’s form and reflect the sky.

© Reiulf Ramstad Arkitekter

© Reiulf Ramstad Arkitekter
National Tourist Route Trollstigen by Reiulf Ramstad Architects, Trollstigen plateau, Norway
Carefully resting along a pass between Norway’s iconic fjords, the National Tourist Route Trollstigen was created to fold program into the landscape for an intimate experience. A “thin thread” guiding visitors along the site, the design incorporates visual slenderness addressing static strength. The project advocates sustainability, high durability and localized material technology.

© BIG - Bjarke Ingels Group

© BIG - Bjarke Ingels Group
Danish National Maritime Museum by BIG – Bjarke Ingels Group, Helsingør, Denmark
BIG’s design for the Danish National Maritime Museum simultaneously respects the context of Kronborg Castle while exploring local heritage in-situ. Museum galleries were placed below ground within cavernous dry dock walls, while a series of three bridges provide programmatic spaces and urban connections across the site.

© Iwan Baan

© Iwan Baan
Bombay Sapphire Distillery by Heatherwick studio, Hampshire, United Kingdom
As a renovated and expanded water-powered paper mill, Bombay Sapphire’s new distillery was organized around the River Test. The design works with the river to draw visitors through the site while revealing the courtyard and architecture inside.


© Martin Schubert
Moesgaard Museum by Henning Larsen Architects, Aarhus, Denmark
The Moesgaard Museum was located along the hilly landscape of Skåde. Designed as a visual landmark, the project includes courtyard gardens, underground terraces and a large, sloping green roof. Inspired by archaeological excavations, the museum was created as a varied and terraced landscape.

© ALA Architects

© ALA Architects
Kilden by ALA Architects, Kristiansand, Norway
This concert hall and theater space was designed for multiple performing arts institutions across the city of Kilden. As a building that organizes space to be serviced efficiently, the monumental oak form passes between the natural landscape into the realm of the performing arts.

© Åke E:son Lindman

© Åke E:son Lindman
New School of Architecture, Royal Institute of Technology (KTH) by Tham & Videgård Arkitekter, Stockholm, Sweden
Located on the KTH Campus, this new architecture school was positioned next to Erik Lallerstedt’s brick buildings from the early twentieth century. Inserted into an existing courtyard, the design was built to encourage circulation through a continuous spatial organization while relating to its brick context with Cor-Ten steel cladding.

© Reiulf Ramstad Arkitekter

© Reiulf Ramstad Arkitekter
Community Church Knarvikby Reiulf Ramstad Architects, Knarvik, Norway
Overlooking Knarvik’s cultural landscape and local town center, this new community church was built along a heath hillside landscape. As a community landmark, the building was designed to be both inclusive and inviting.

© Iwan Baan

© Raphael FAUX
Carnal Hall at Le Rosey by Bernard Tschumi Architects, Rolle, Switzerland
Tschumi’s design for Carnal Hall was designed as a highly sustainable philharmonic building. Located by Lake Geneva, the hall was created to promote a contemporary architectural image on the Le Rosey campus.

© Zaha Hadid Architects

© Zaha Hadid Architects
Messner Mountain Museum Corones by Zaha Hadid Architects, South Tyrol, Italy
The Messner Mountain Museum focuses on the discipline of mountaineering atop Mount Kronplatz. Fluid, interconnected volumes are carved into the mountainside, informed by the site’s topography and geography. The museum showcases Messner’s archive, including images, objects and tools.

© Wolfgang Buttress

© Wolfgang Buttress
UK Pavilion Milan Expoby Wolfgang Buttress, Milan, Italy
The UK Pavilion was designed for the 2015 Milan Expo and quickly gained recognition for its dynamic “Hive” sculpture. Created to bring awareness to the plight of the honeybee, the pavilion was formed as a 46-foot cuboid aluminum lattice that glowed and hummed.

© RCR Arquitectes, Coussée & Goris architecten

© RCR Arquitectes, Coussée & Goris architecten
Crematorium Hofheide by RCR Arquitectes, Holsbeek, Belgium
Created within a Flemish landscape and swampy basin, this crematorium was designed as a building that framed its surroundings while creating a walking path through it. Made with two cemeteries, the project includes functional programs that are organized at different levels throughout the structure.

© Adrien Barakat

© Adrien Barakat
JTI Headquarters by Skidmore, Owings & Merrill LLP ( SOM ), Geneva, Switzerland
SOM’s design for the JTI Headquarters draws references from the site’s context, including Lake Geneva and the Alps. Elevated corners combine with a central courtyard and a continuous landscape that loops through the building.
Want to see your project celebrated on a global stage? Click here to enter the A+Awards now.




