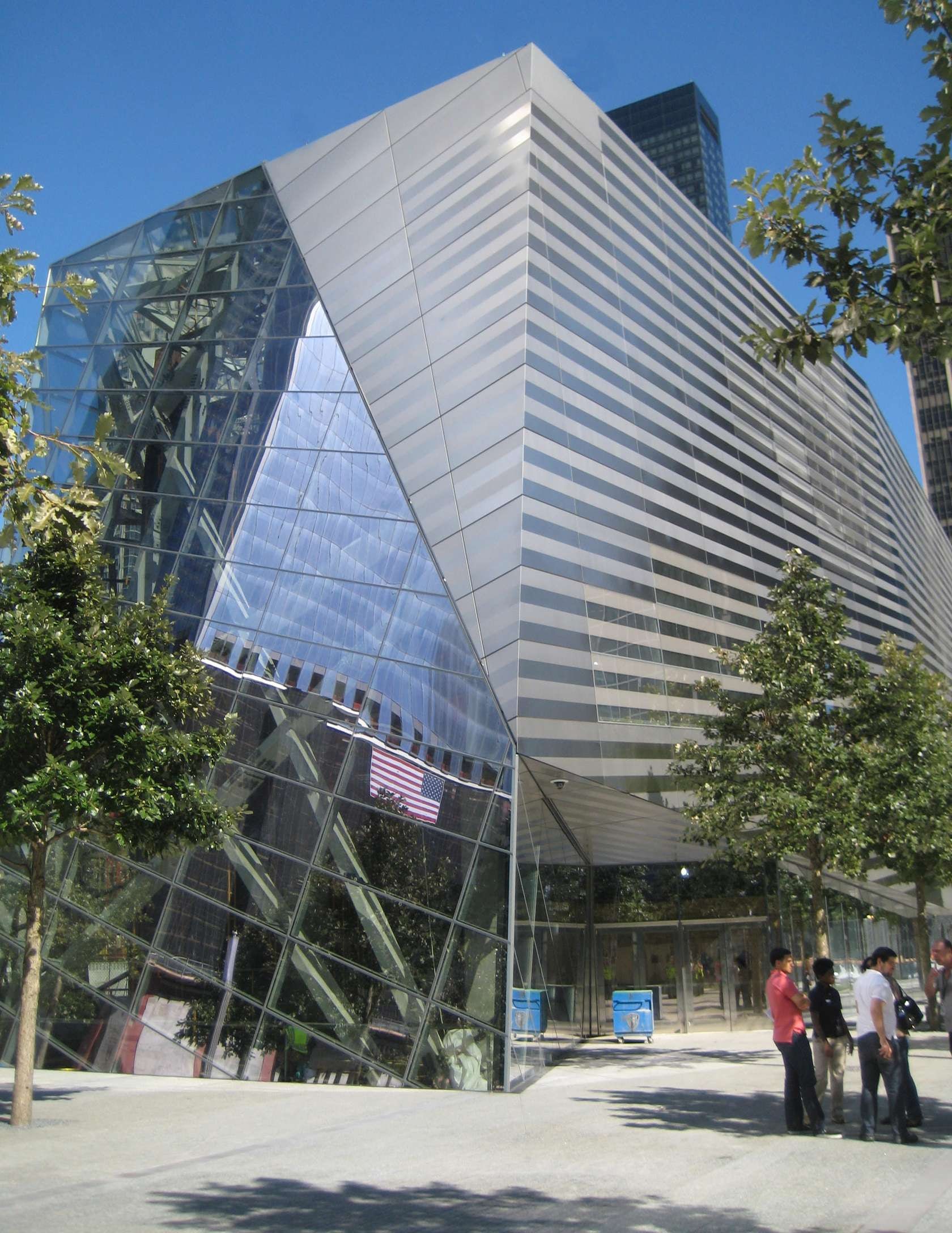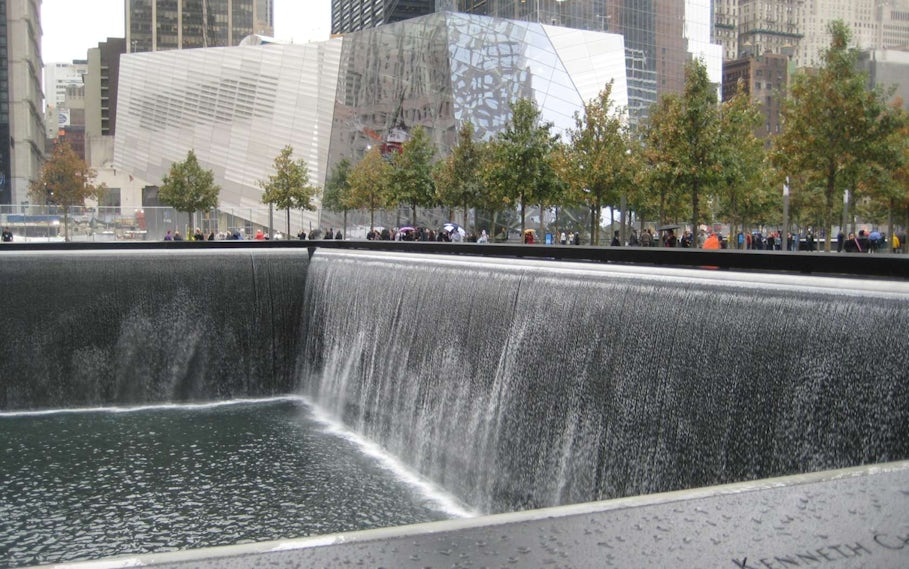Updated by Paul Keskeys on September 11, 2020
19 years on from the worst terrorist attack in American history, the National September 11 Memorial Museum — which opened in 2013 — remains one of the most visited destinations in New York City, and reopens tomorrow with COVID-19-related safety measures in place. Designed by lead architect Davis Brody Bond with an iconic entry pavilion by Norwegian architecture firm Snøhetta, the building sits in between the two roaring pools of Michael Arad’s 9/11 Memorial. It is part of a larger master plan that includes the 1,776-foot-tall Freedom Tower.
The museum is more than just a collection; it incorporates some of the original World Trade Center structures and is one of the deepest buildings of its kind, both physically and metaphorically. Here are 10 facts about the building that are sure to make a lasting impression.

Image courtesy Snøhetta
1. The majority of the building is underground. An entrance ramp leads 70 feet down to a large hall in the footprint of the North Tower, meant to evoke emptiness and absence.
2. Foundation Hall is a huge, towering space. The “slurry wall,” a retaining wall that survived the attacks, is incorporated into the design and is meant to represent survival and determination. This space houses the “Last Column,” a 36-foot-high piece of steel that was the last to be taken from the site during cleanup in May 2002.

Image courtesy Snøhetta
3. The museum holds 10,000 artifacts, including wrecked emergency vehicles, 911 phone calls and emergency response recordings, pictures of all of the victims and media of the entire event from crash to cleanup. There are also more than 2,000 recordings of firsthand oral history.
4. The entry pavilion is designed to look like the image of a partially collapsed building with a striated facade reminiscent of the Twin Towers.

Image courtesy Snøhetta
5. Interactive tables display information about victims, including photographs, testimonies by family and friends, personal artifacts and the location of individual names on the Memorial plaza.
6. The building cost $700 million to build and requires around $52 million per year to run. Security alone costs an estimated $10 million a year.

Image via The Daily Mail
7. The museum building is on the former site of the Sphere, a globe sculpture that was located between the twin towers, was damaged in the collapse and is now displayed in nearby Battery Park City.
8. Original plans included a nearby International Freedom Center that was focused on battles for freedom throughout history. It was scrapped as it could potentially criticize American policies.

Image via The Daily Mail
9. The Memorial and Memorial Museum are just two of many tributes across the country. The Port Authority of New York and New Jersey has distributed more than 1,000 pieces of World Trade Center steel to these locations.
10. On Tuesday evenings from 5 p.m. to two hours prior to closing, admission is free on a first-come, first-served basis (ticket distribution begins at 4 p.m.). Otherwise the museum is open daily, 9 a.m. to 8 p.m., and costs $24 for adults.

Image courtesy Snøhetta









