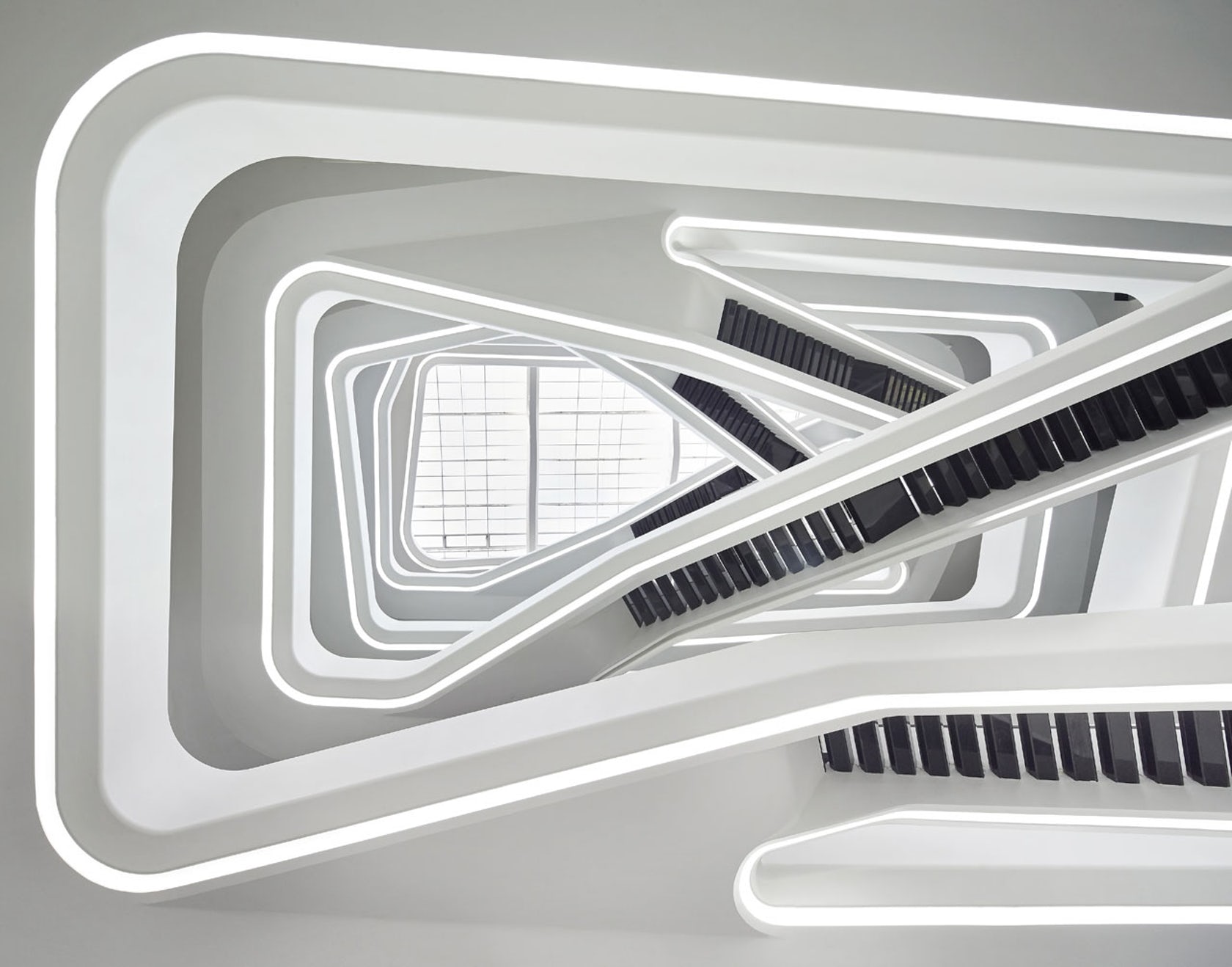The judging process for Architizer's 12th Annual A+Awards is now away. Subscribe to our Awards Newsletter to receive updates about Public Voting, and stay tuned for winners announcements later this spring.
The late Zaha Hadid, founder of the world-renowned Zaha Hadid Architects, was a revolutionary designer who was often decades ahead of her contemporaries. Once dubbed the “Queen of the Curve,” she developed an extraordinarily expressive style of architecture, distinguished by its sculptural façades and sinuous interiors. Although typically constructed of concrete, steel and glass, it was her masterful handling of light that ultimately brought these otherworldly buildings to life.
Rather than illuminating her interiors with suspended or wall-mounted light fixtures, which would disrupt the fluidity of her spaces, Hadid chose to work almost exclusively with recessed lighting. She integrated these concealed fixtures seamlessly into her designs, using their light to render curves and generate a sense of movement. As you consider what kinds of recessed lighting could transform your next project, take inspiration from this firm’s mastery of illumination, together with the brands that helped make it happen.
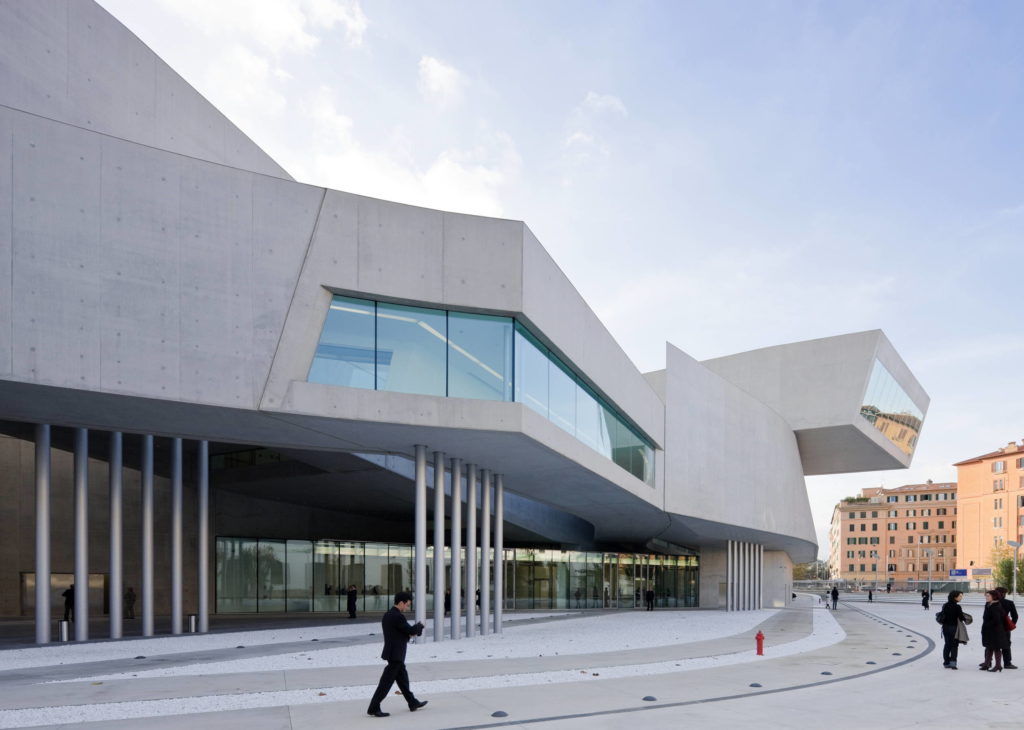
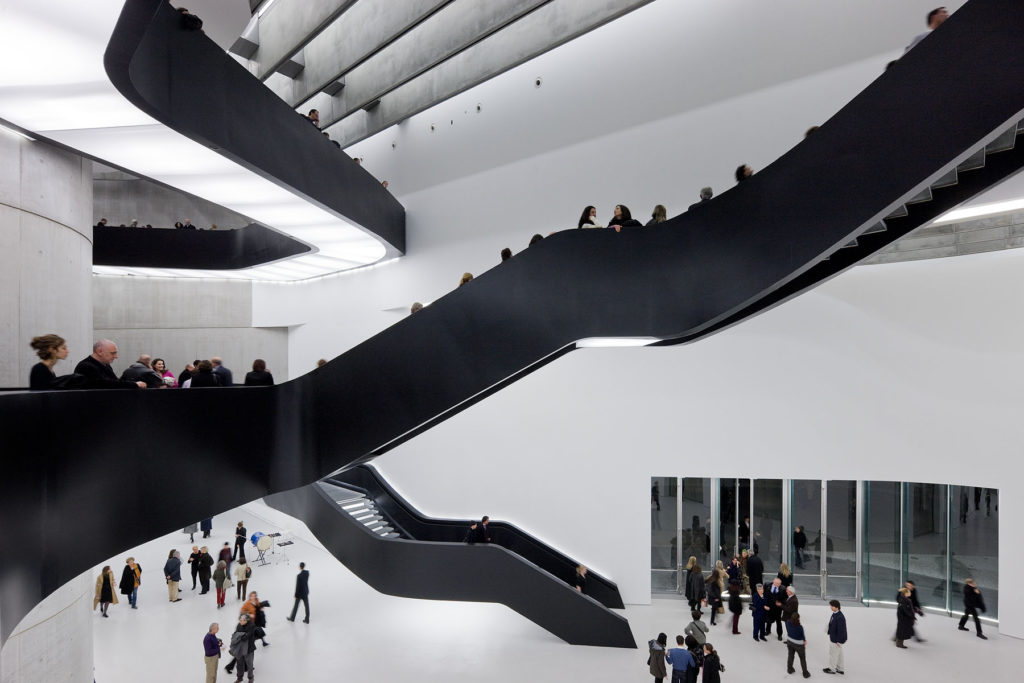
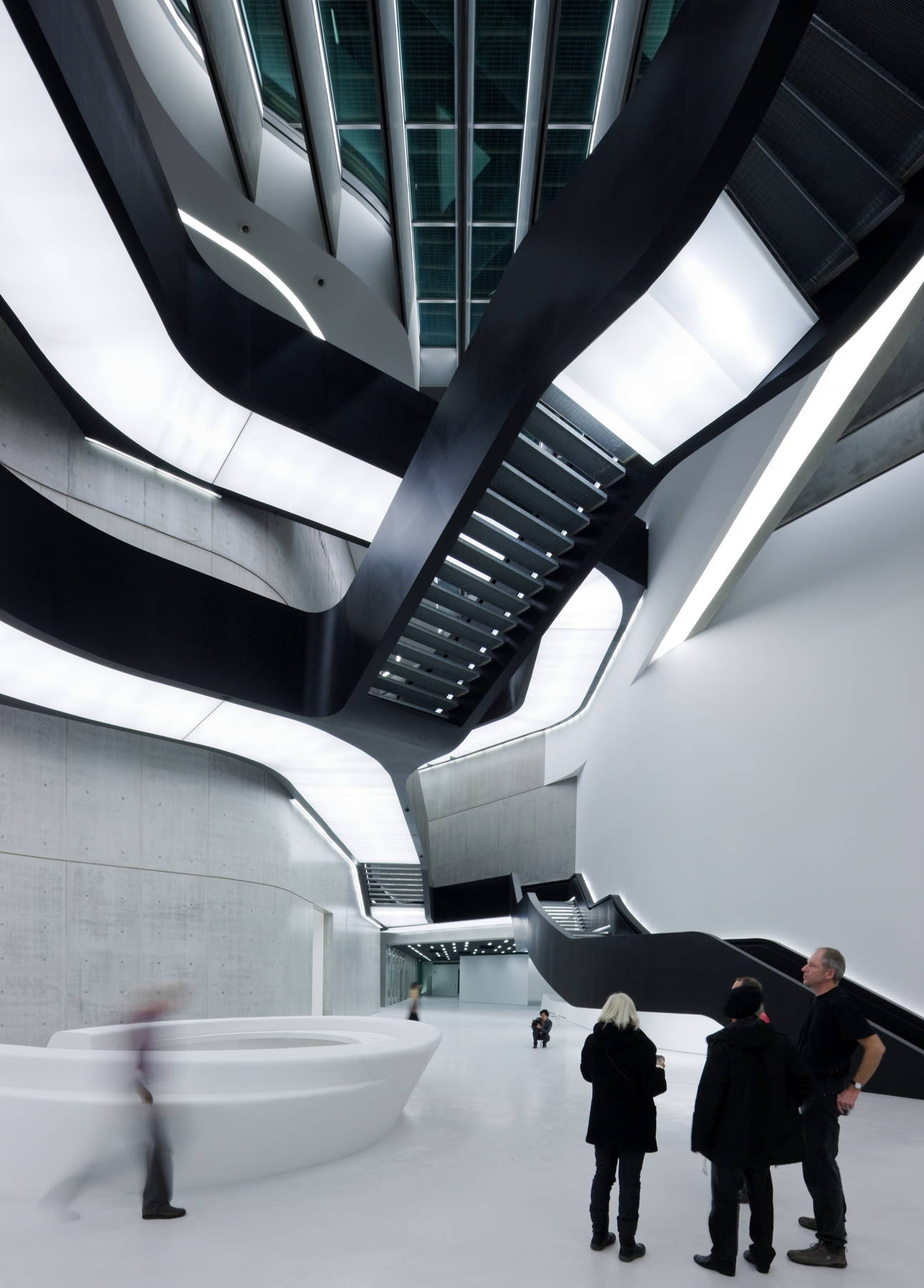 MAXXI Museum by Zaha Hadid Architects, Rome, Italy
MAXXI Museum by Zaha Hadid Architects, Rome, Italy
Recessed lighting by Zumtobel
MAXXI is a contemporary museum in Rome, a space dedicated to 21st century art in one of the world’s most historic cities. Zaha Hadid Architects saw this as an opportunity to experiment with the concept of “fluidity,” creating a dynamic building whose contours which stands in stark contrast to the “static” classicism of the city.
The interior lighting underscores this concept. All of the artificial fixtures are installed flush with soffits, beams and other architectural elements, transforming them into “carriers of light.” Most spectacularly, the undersides of the suspended staircases have been equipped with florescent tubes, recessed behind light-diffusing film and acrylic glass. From below, these lights guide visitors toward the galleries. From above, the light is scattered through the grated floors causing the stairs to dematerialize.
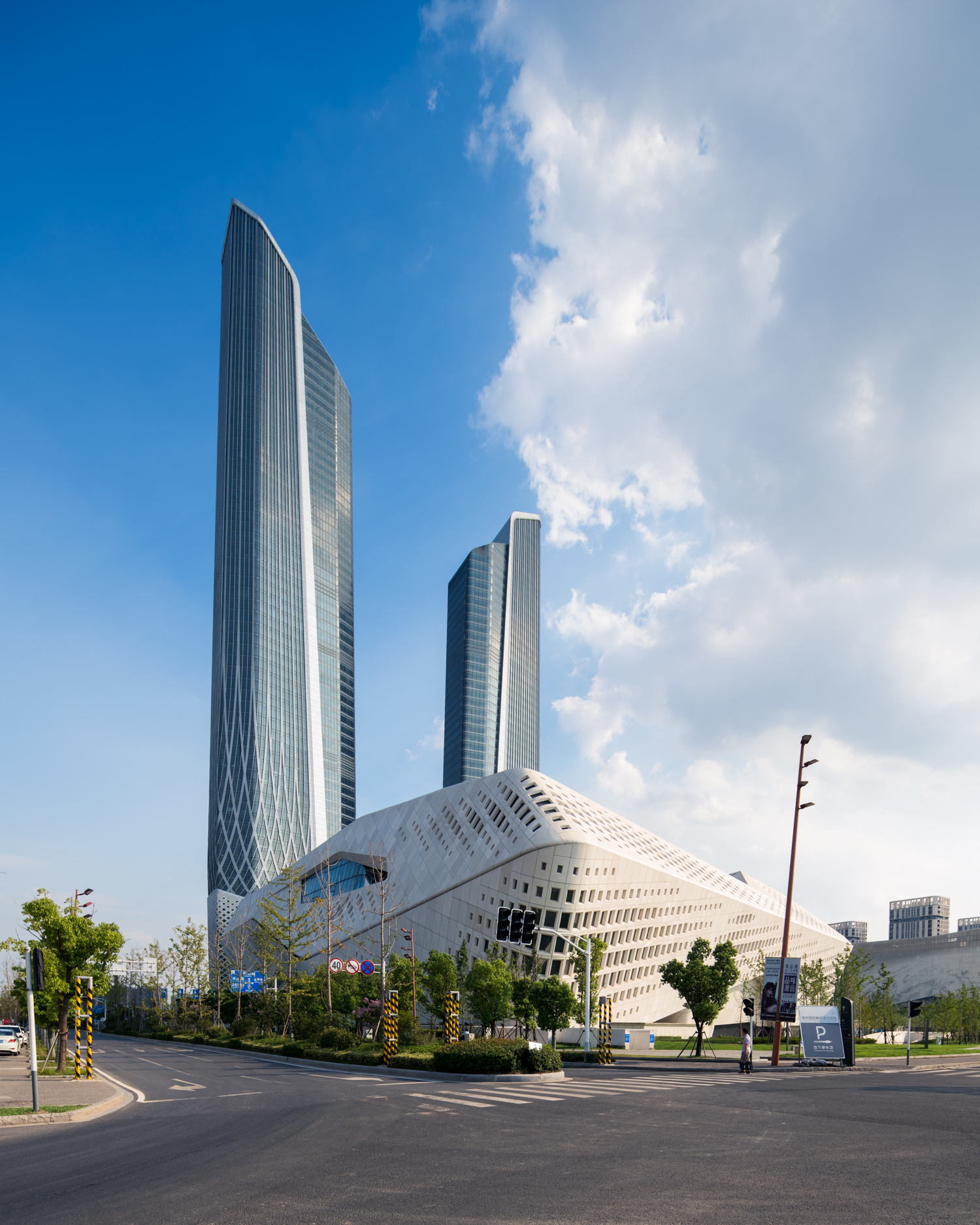
Photos by Khoo Guo Jie and He Shu; via Designboom.
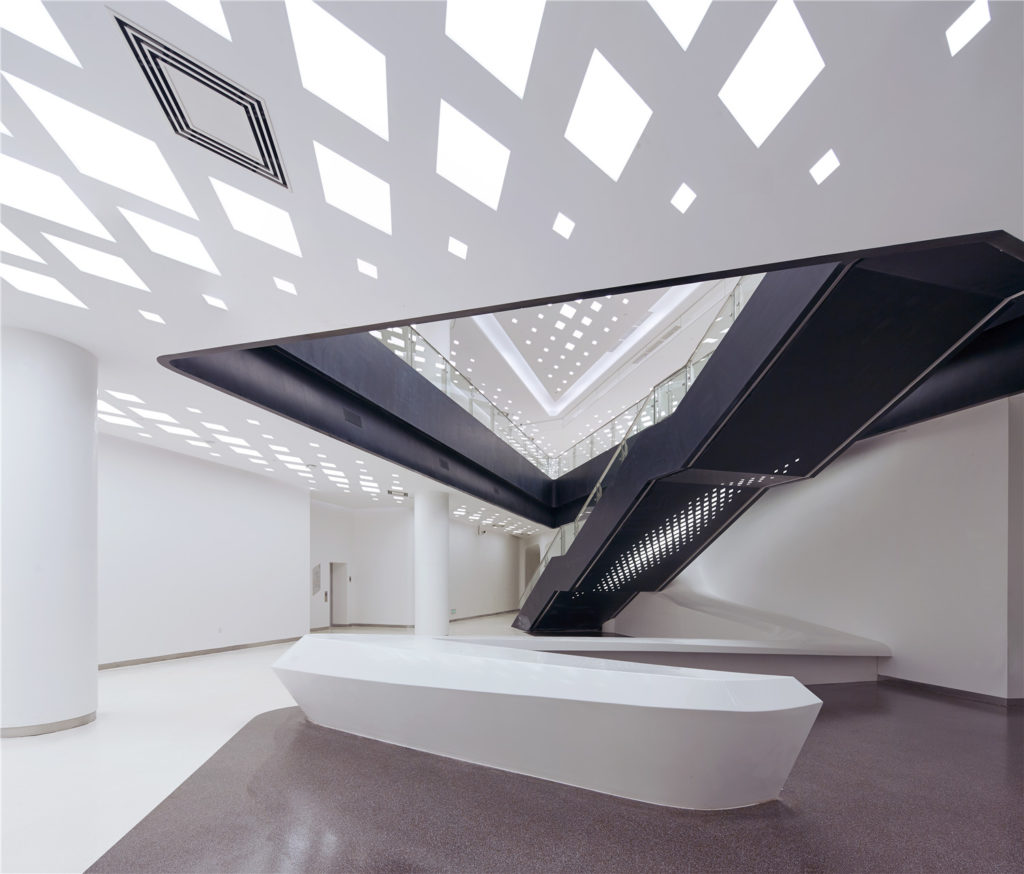
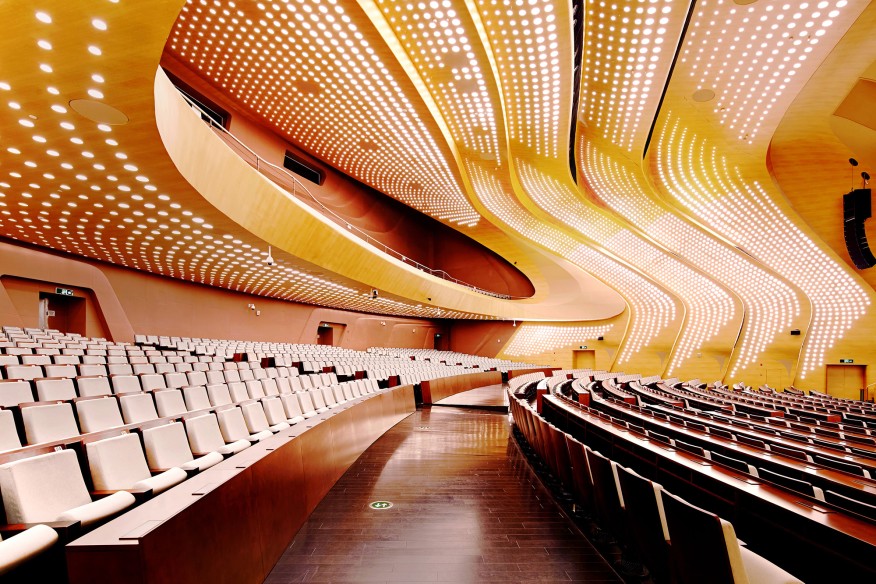 Nanjing International Youth Culture Center by Zaha Hadid Architects, Nanjing, China
Nanjing International Youth Culture Center by Zaha Hadid Architects, Nanjing, China
Recessed lighting by GD-Lighting Design
The Nanjing International Youth Culture Center, built for the 2014 Youth Olympic Games, is a massive facility containing a convention center, a theater, conference rooms, dining halls and event spaces. Its interior has been designed to create a sense of flowing “energy,” using light to accentuate the movement of people through space.
The architects worked with GD-Lighting Design to produce a series of recessed LEDs which could be customized through parametric modeling. The circulation spaces are illuminated by diamond-shaped panels and linear bands which direct visitors toward major destinations. In the main concert hall, ceilings are perforated by thousands of round fixtures, in varying diameters, which form swooping constellations of light.
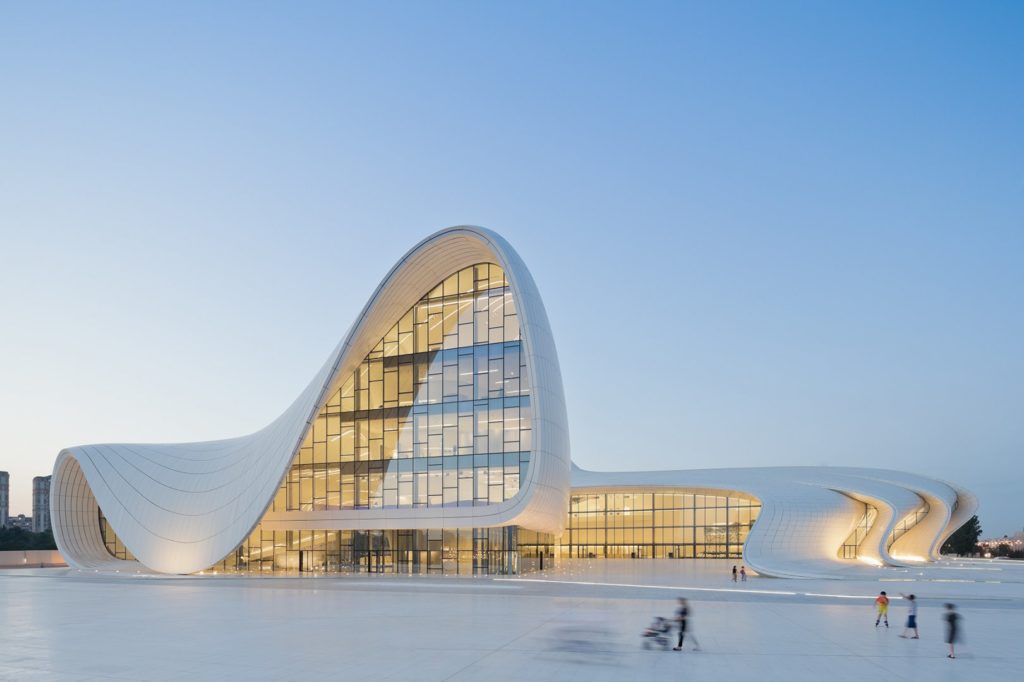
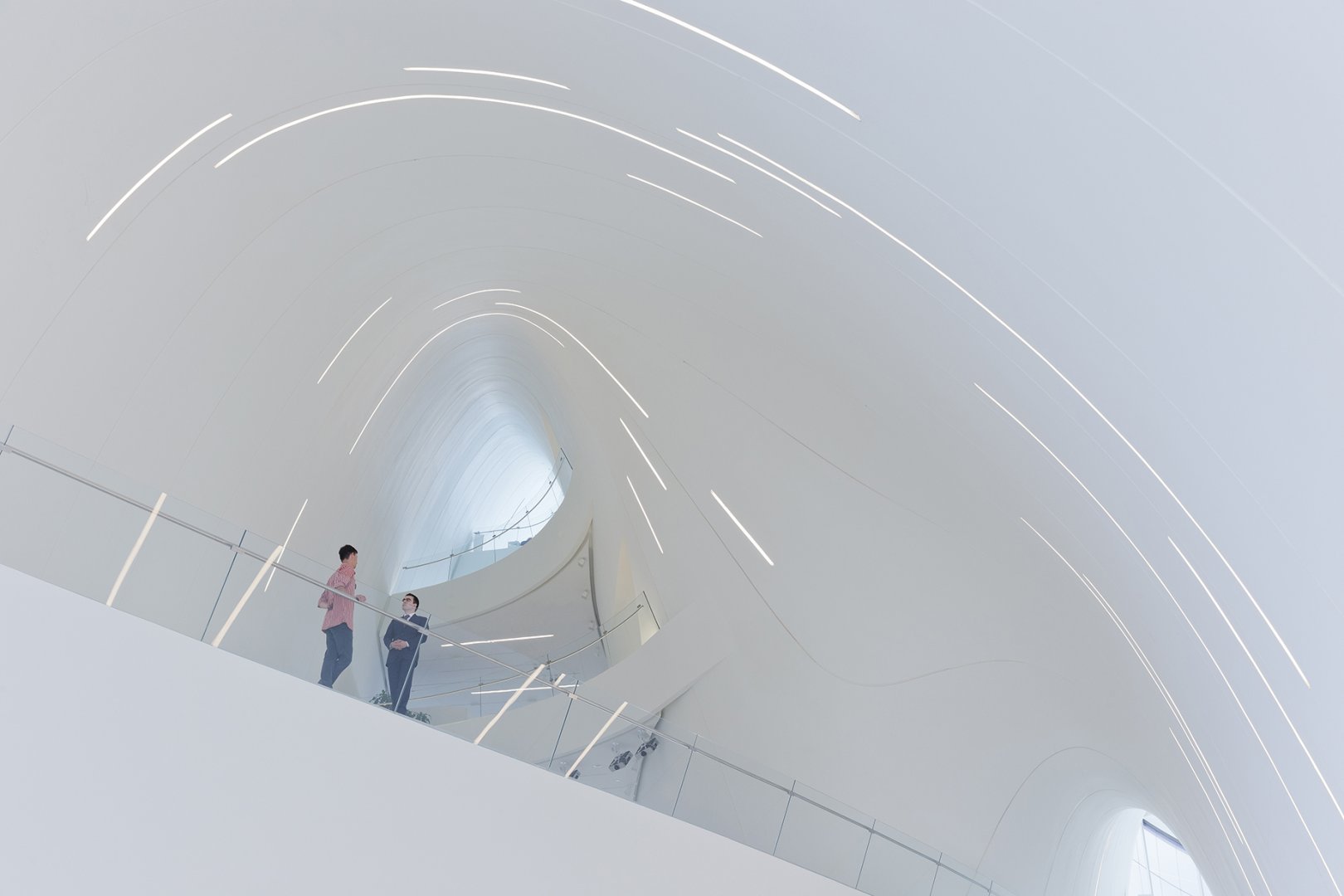 Heydar Aliyev Center by Zaha Hadid Architects, Baku, Azerbaijan
Heydar Aliyev Center by Zaha Hadid Architects, Baku, Azerbaijan
Recessed lighting by Zumtobel
The Heydar Aliyev Center aims to become the cultural hub of Baku, Azerbaijan’s capital city. In a break with the boxy architecture that dominated the region during the Soviet era, the center’s tripartite program — museum, library and theater — is unified under a flowing roof which melts into a public plaza.
Inside, the idea of fluidity is continued as floors, walls and ceilings meld seamlessly into one another. Curved slits of light, designed in collaboration with Maurice Brill Lighting Design (MBLD), illuminate these surfaces and emphasize their continuity. As Aniket Gore, a partner at MBLD, describes: the “lighting responds to the needs of the continuously changing geometry and expresses the sculpture-like features of the building.” This effect was achieved through custom-bent florescent tubes, recessed behind flexible diffusers.
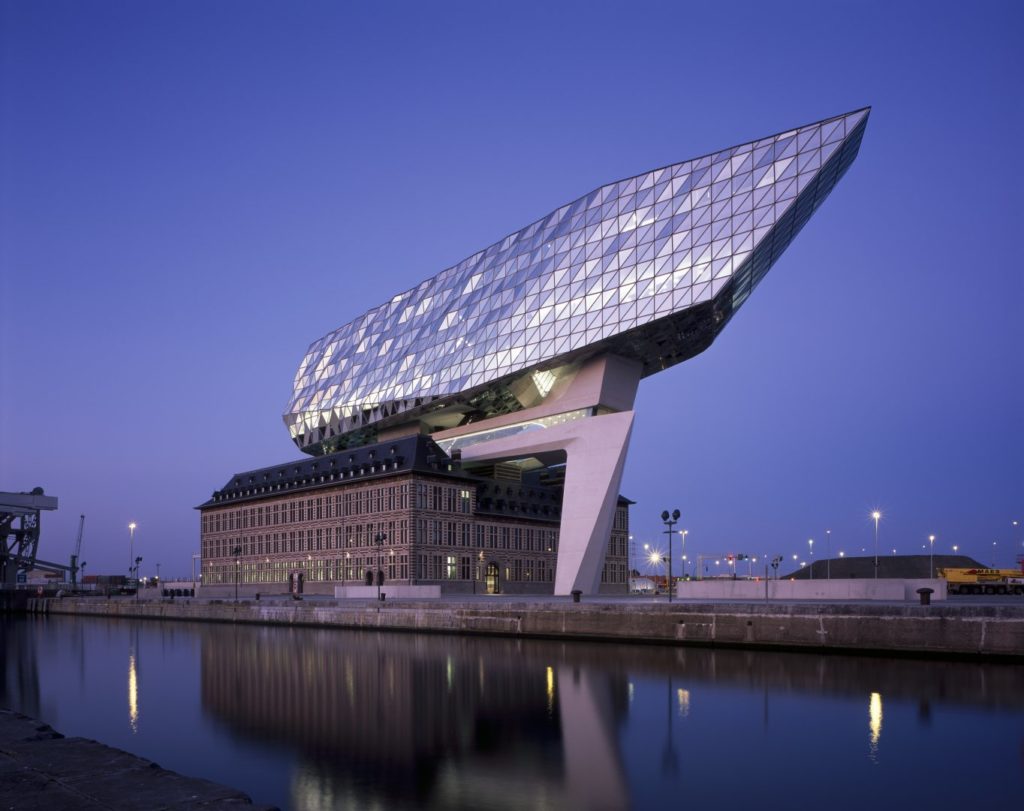
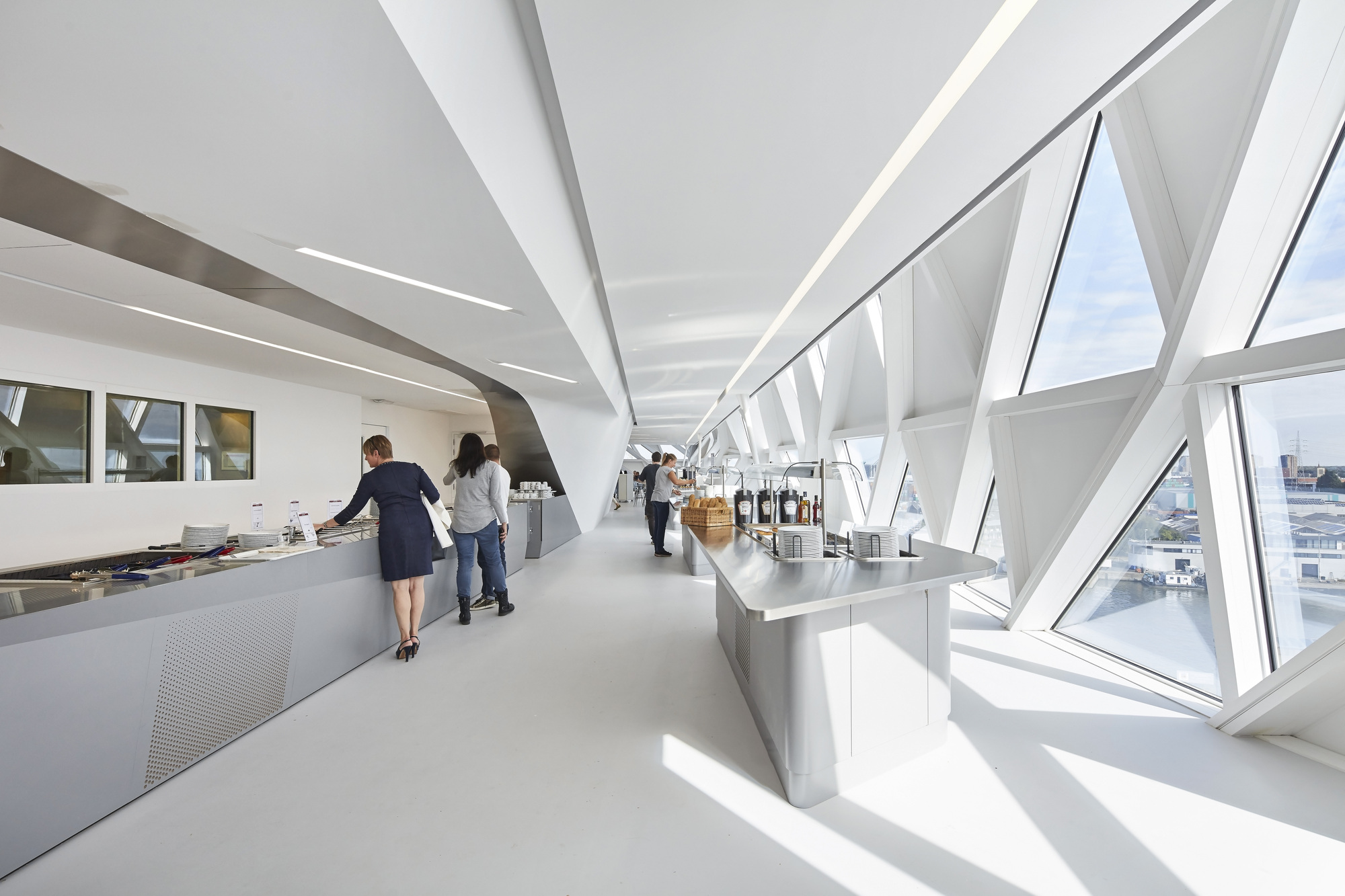 Port House by Zaha Hadid Architects, Antwerp, Belgium
Port House by Zaha Hadid Architects, Antwerp, Belgium
Recessed lighting by Multiline
Part new construction and part adaptive reuse, the new port authority building in Antwerp resembles a futuristic glass ship, docked above a historic brick fire station. Its faceted façades are composed of both clear and mirrored glazing, producing kaleidoscopic reflections while providing panoramic views of the harbor.
On the interior, recessed LED strips by Multiline appear to slice through ceilings and soffits, echoing the angles of the architecture. Due to the irregular room shapes and slanted interior columns, all of these lights had to be custom fabricated. Each has been equipped with a Tridonic driver which detects daylight and automatically adjusts its brightness accordingly.
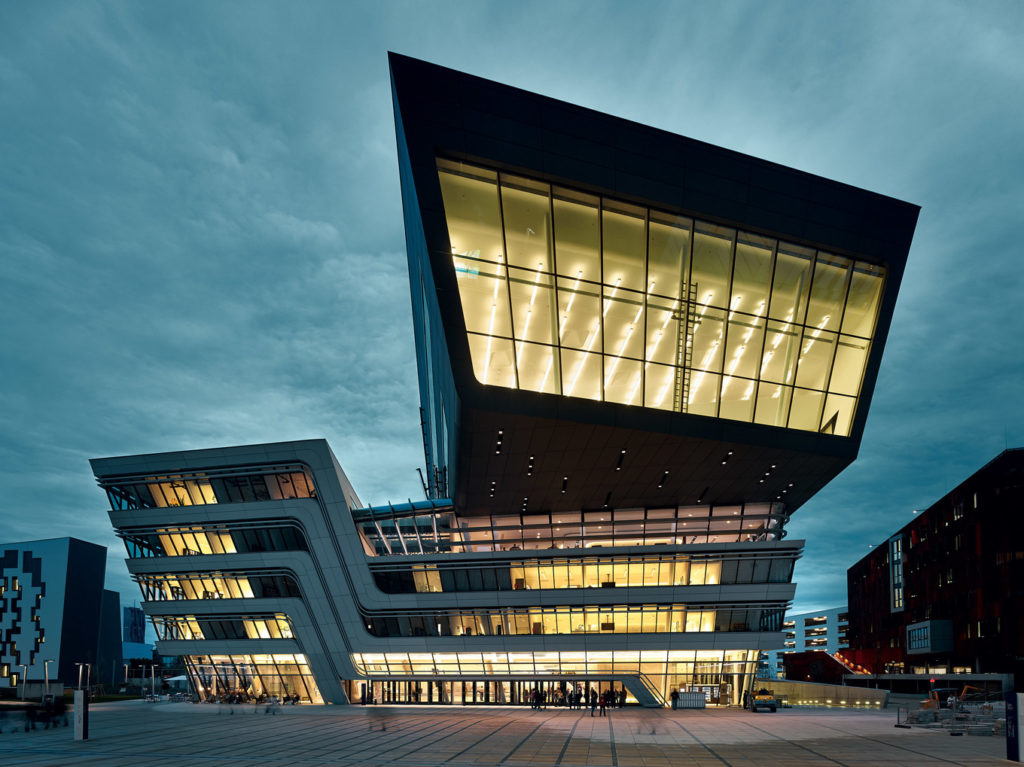
Photos via Zumtobel
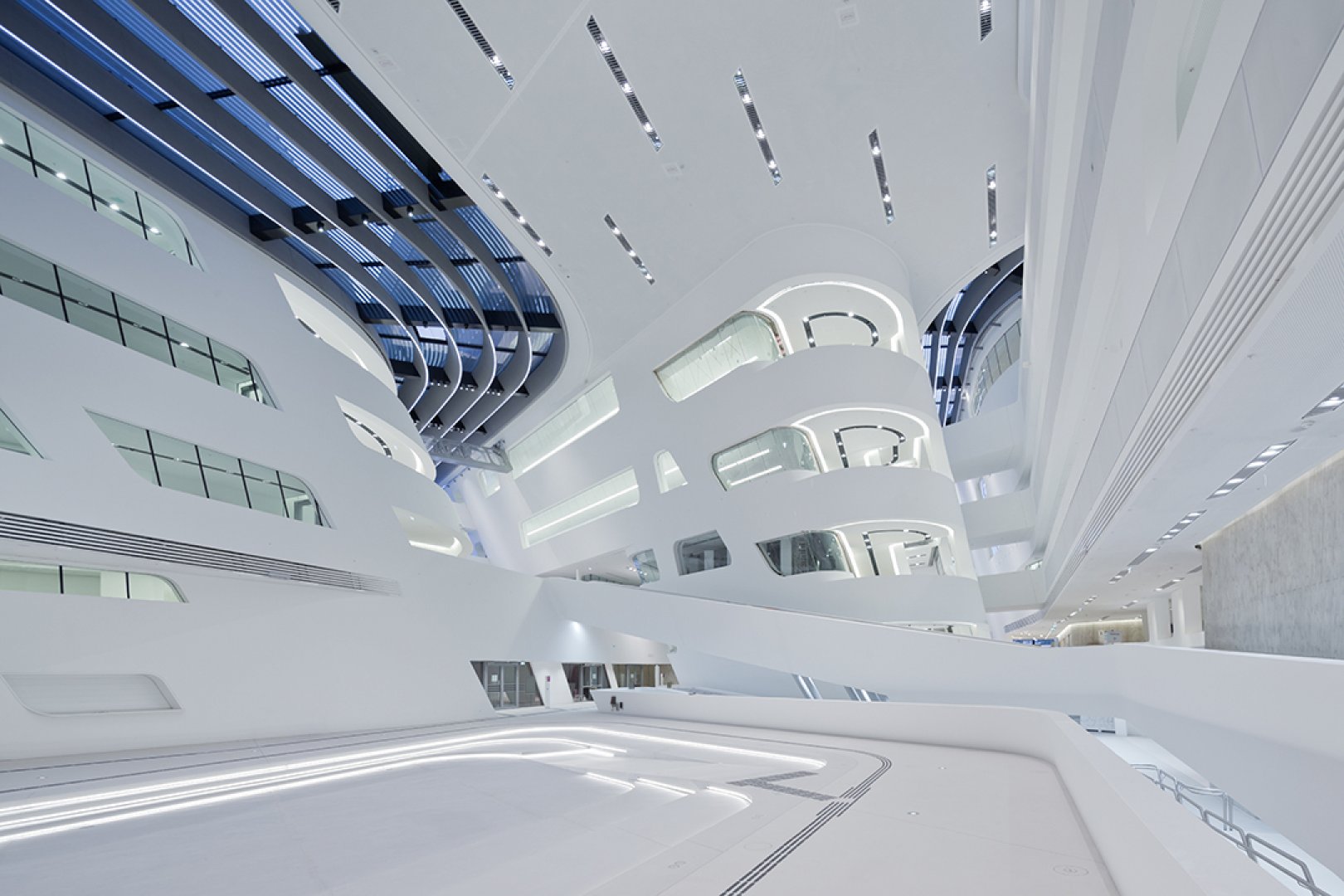
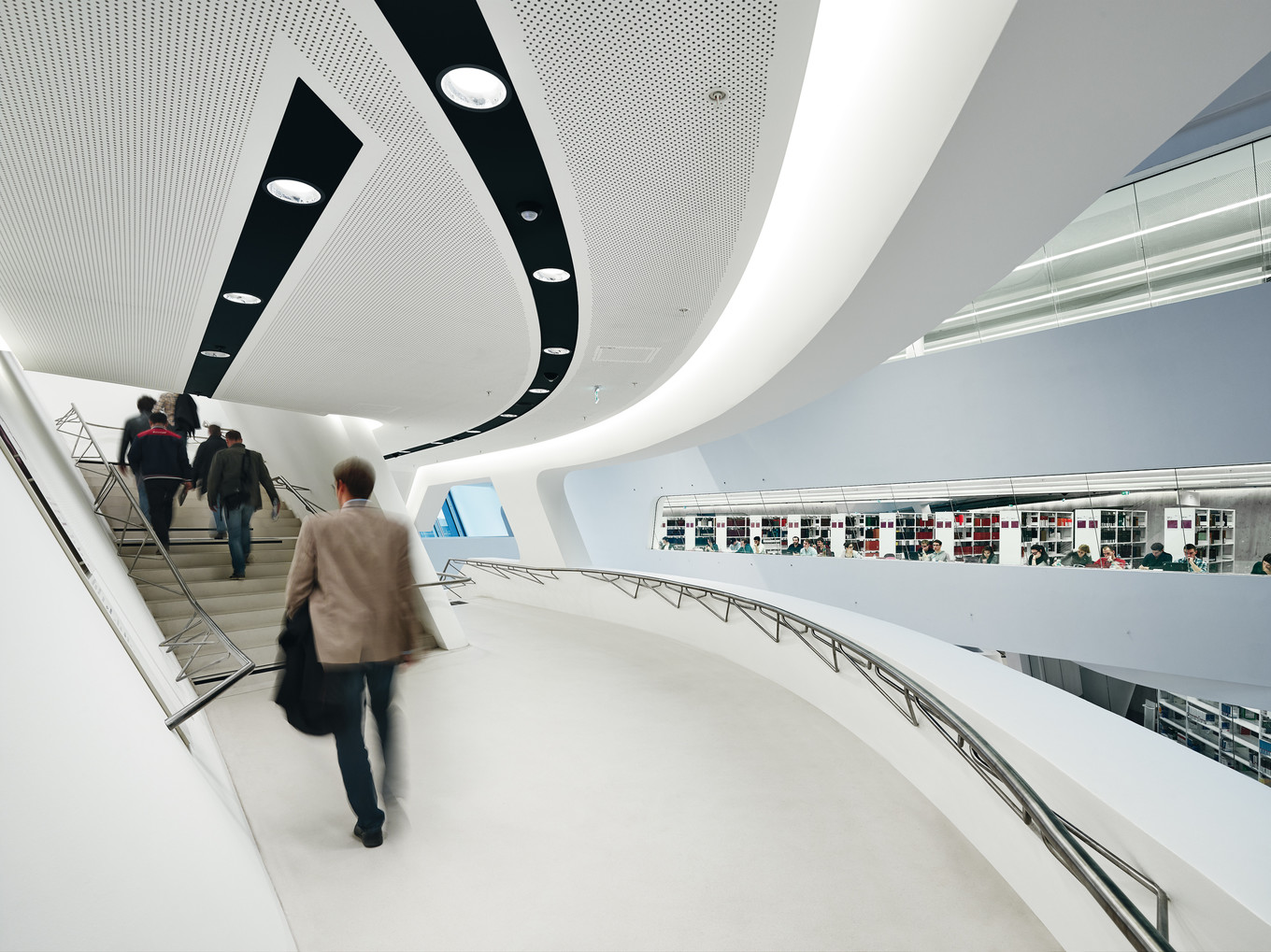 Library and Learning Centre by Zaha Hadid Architects, Vienna, Austria
Library and Learning Centre by Zaha Hadid Architects, Vienna, Austria
Recessed lighting by Zumtobel
The Library and Learning Centre is located at the heart of the University of Economics and Business in Vienna. The building houses the school’s main library and study center as well as its faculty offices and conference rooms. These two programs — one for students and the other for faculty — are joined together by a voluminous, public “canyon.”
This public space is illuminated by a large skylight which appears to fissure the centre, delineating its two programs. Around the perimeter, curvilinear LEDs provide supplemental lighting while reinforcing “the intertwined nature of the building.” The student workstations and library stacks are illuminated by recessed downlights, bordered by black soffits. These emit a warmer glow than the cool white perimeter lights. As the designers explain: “the source of knowledge and education is therefore a warm heart of the building that draws visitors and users into the space.”
The judging process for Architizer's 12th Annual A+Awards is now away. Subscribe to our Awards Newsletter to receive updates about Public Voting, and stay tuned for winners announcements later this spring.
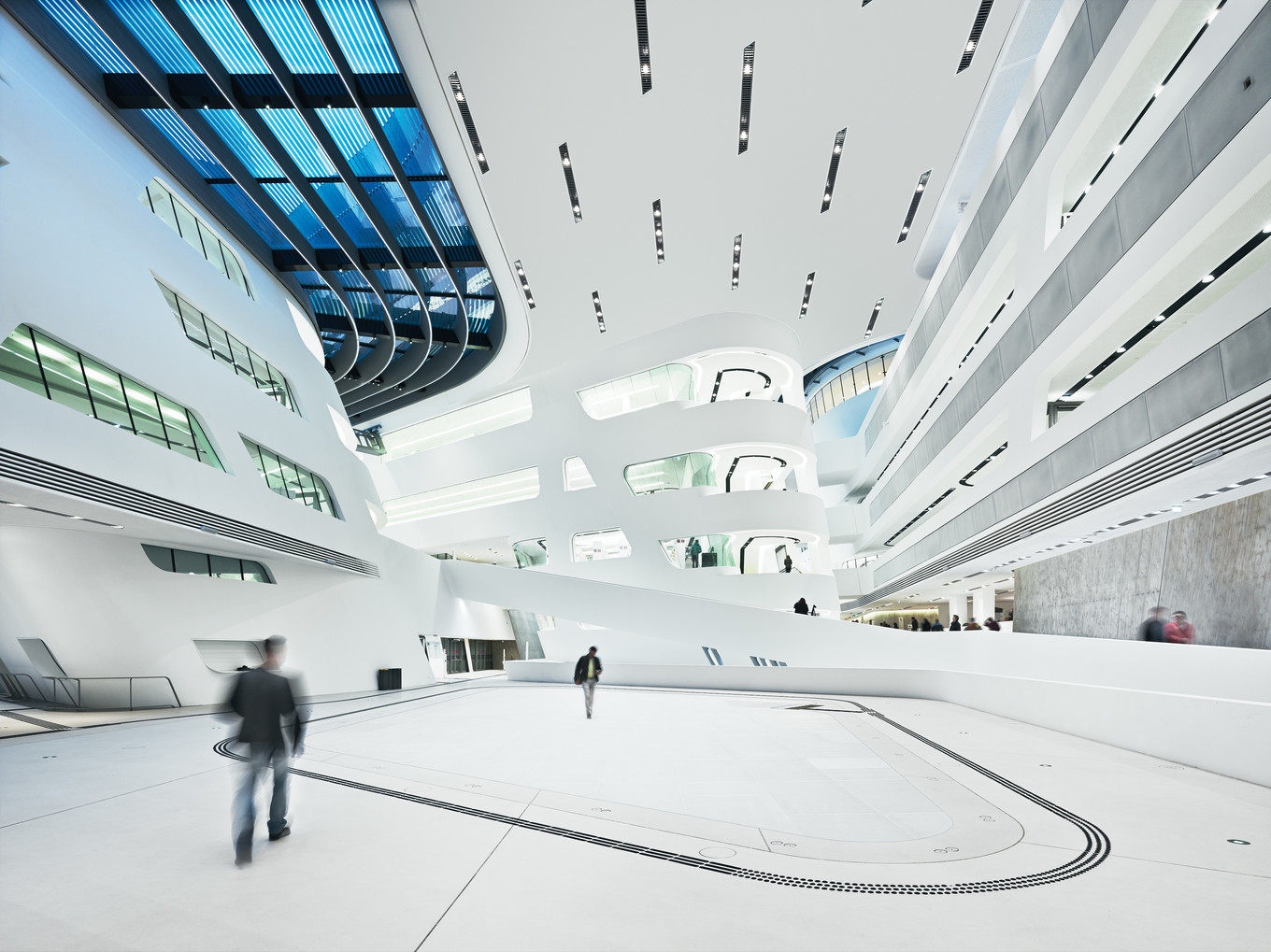





 Heydar Aliyev Center
Heydar Aliyev Center  MAXXI: Museum of XXI Century Arts
MAXXI: Museum of XXI Century Arts  Port House
Port House 
