Architects, interior designers, rendering artists, landscape architects, engineers, photographers and real estate developers are invited to submit their firm for the inaugural A+Firm Awards, celebrating the talented teams behind the world’s best architecture. Register today.
The future of work has never been less uncertain. Between the global coronavirus pandemic and a move towards remote work, offices are being reimagined. As workplace trends continue to evolve, new offices will reflect the changing conditions of labor, remote work and shared culture. As the lines between home and office inevitably shift, new building designs and programming will respond to the changing demands of our time.
While they were designed before the pandemic began, the following offices remain highly innovative precedents, blurring the boundaries between work and amenity spaces. From hot desking and laid-back lounges to focused work areas, these 2020 A+Award-winning projects represent a wide variety of approaches to designing collaboration and production. Explore new forms of workplace design below, and discover the full list of 2020 A+ Award winners across diverse typologies.
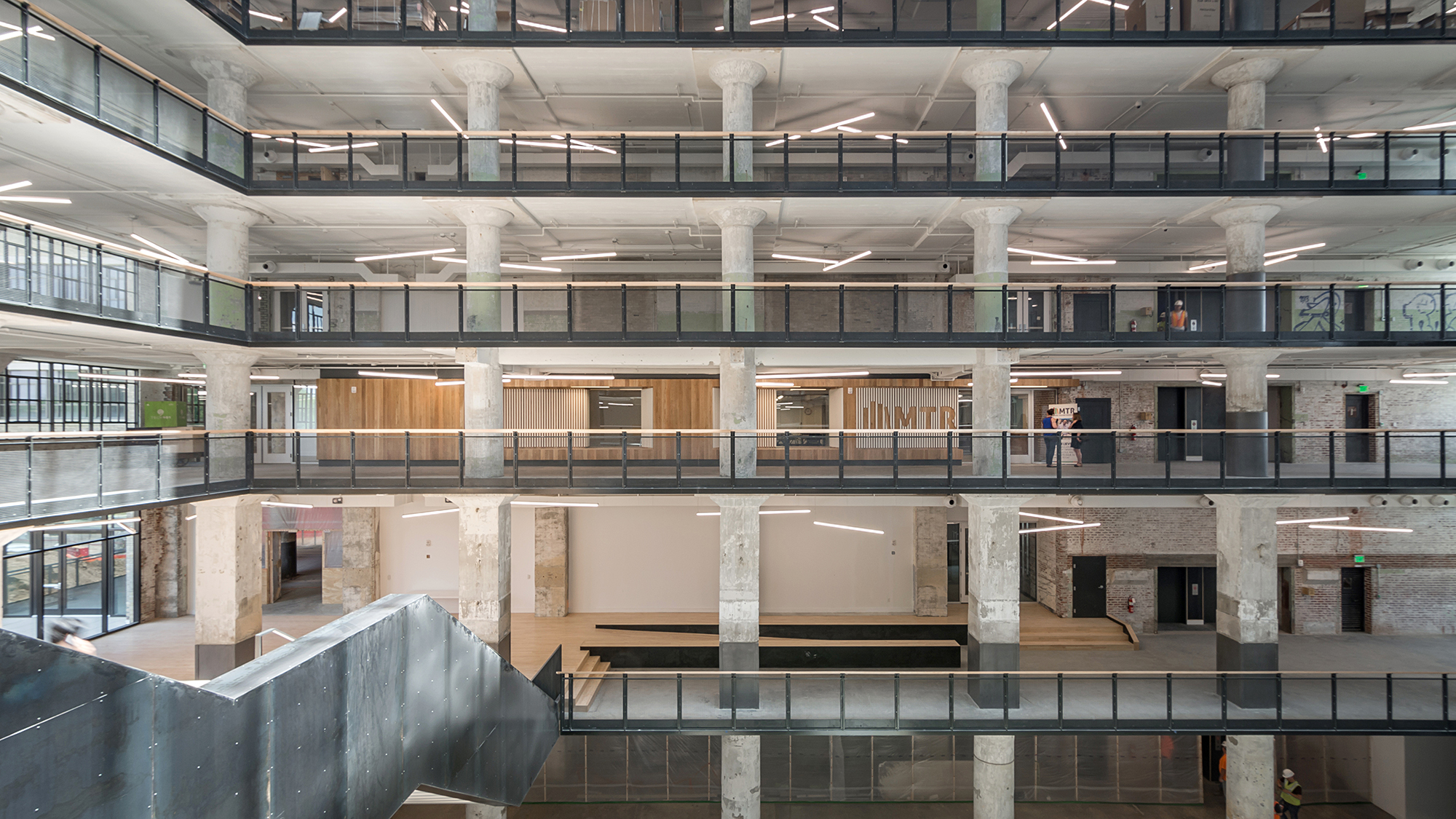 Memphis Teacher Residency by archimania, Memphis, TN, United States
Memphis Teacher Residency by archimania, Memphis, TN, United States
Commercial-Coworking Space, Jury Choice Award
Memphis Teacher Residency, a faith-based, non-profit organization required a new space for recruitment, training, and supporting teachers through an urban teacher residency graduate program. MTR’s new space is sited within Crosstown Concourse’s public, central atrium, another smaller, public atrium, and is also open to a private terrace with outdoor seating.
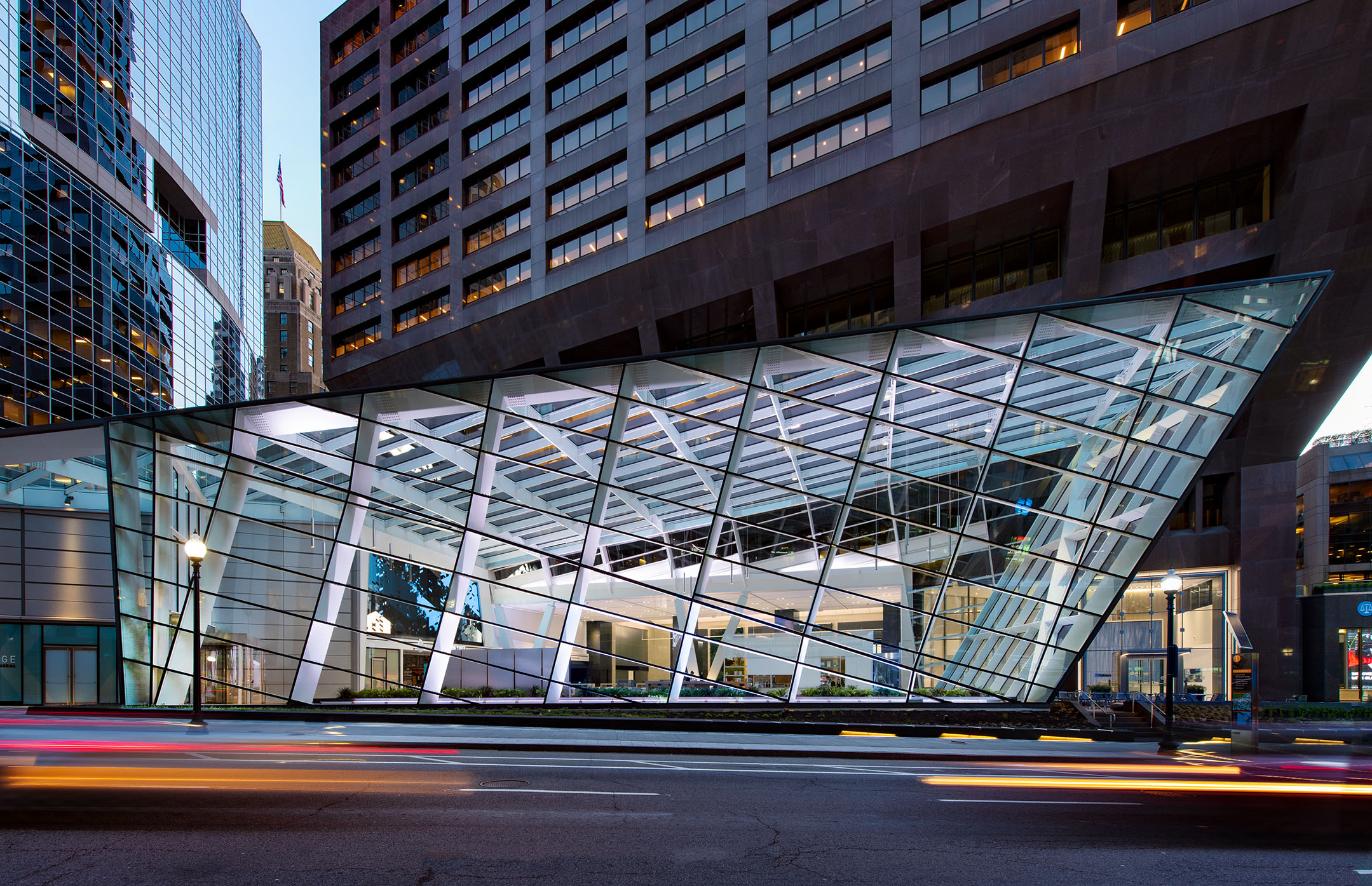
The Exchange at 100 Federal by Perkins and Will, Boston, MA, United States
Commercial-Coworking Space, Popular Choice Award
The Exchange at 100 Federal Street is a living room for Boston’s Financial District. An informal place for meeting, collaborating, and sharing, the space captivates professionals, tourists, and locals alike with its reinvigorated public realm embedded in the heart of the city. The prismatic form of the building connects it with the angular geometry of the tower from which it unfolds.
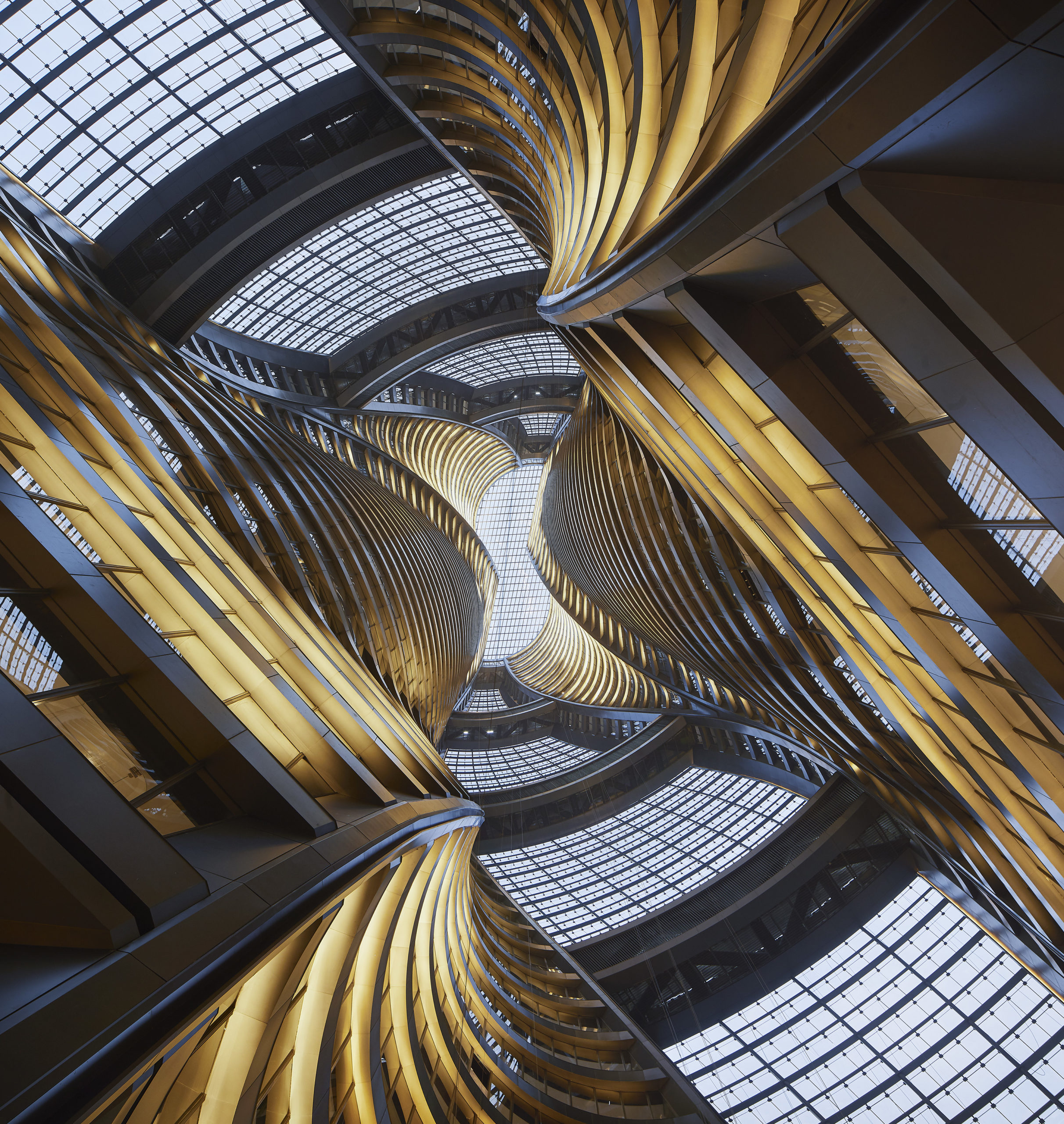 Leeza SOHO by Zaha Hadid Architects, Beijing, China
Leeza SOHO by Zaha Hadid Architects, Beijing, China
Commercial-Office – High Rise (16+ Floors), Jury & Popular Choice Awards
Located on Lize Road in southwest Beijing, Leeza SOHO tower anchors the new Fengtai business district – a growing financial and transport hub between the city centre and the recently opened Beijing Daxing International Airport to the south. The 45-storey 172,800m² tower responds to demand from small and medium-sized businesses in Beijing for flexible and efficient Grade A office space.
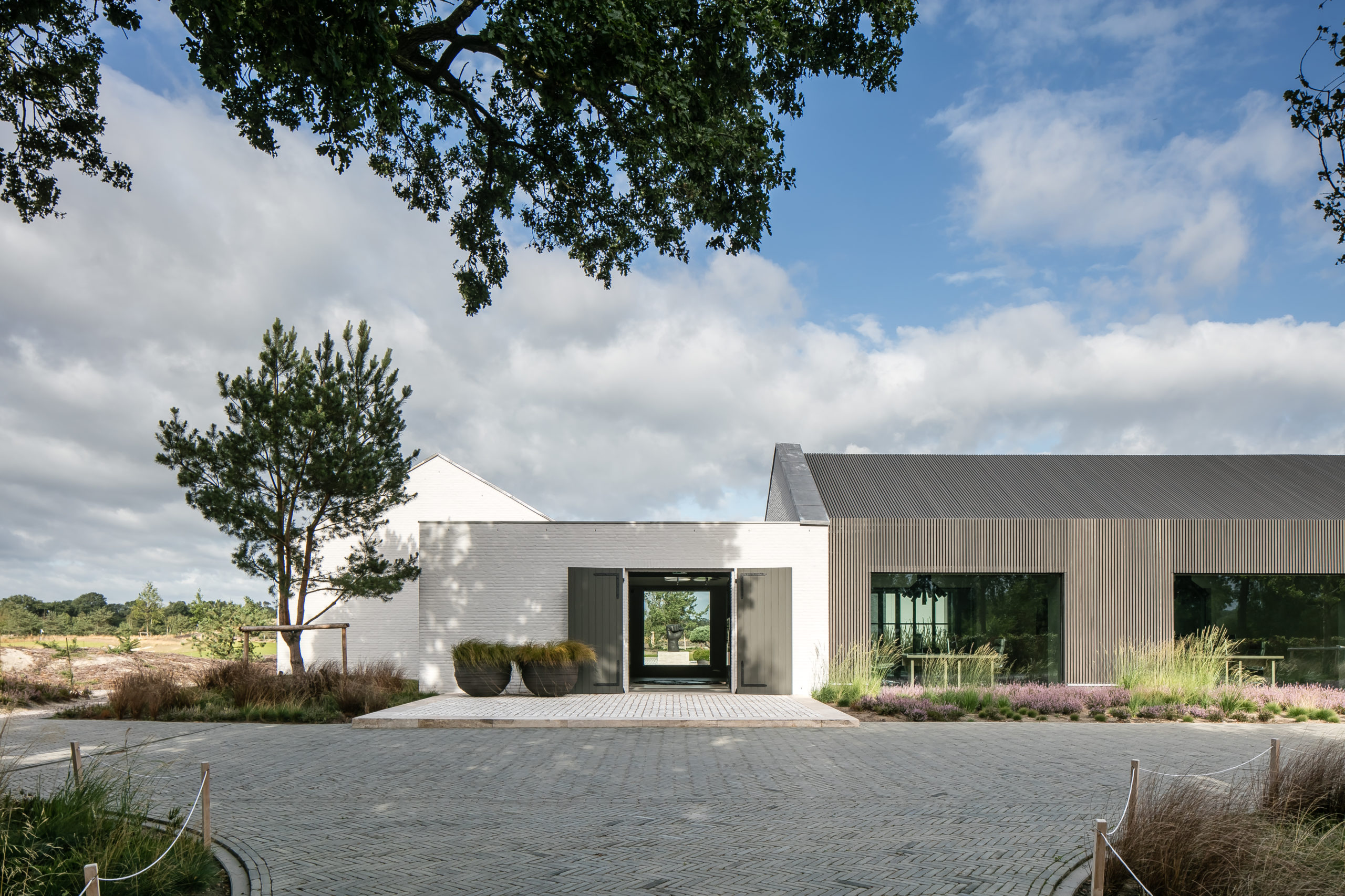 Office Brabant by Studio Piet Boon, NB, Netherlands
Office Brabant by Studio Piet Boon, NB, Netherlands
Commercial-Office – Low Rise (1-4 Floors), Jury Choice Award
Studio Piet Boon was commissioned to create a timeless and functional total concept for a Dutch Office space. The design intent for this barn-like structure was inspired by farms in the surrounding area. The team designed a modern interpretation of a barn space to create a one-story office with a comfortable, residential atmosphere.
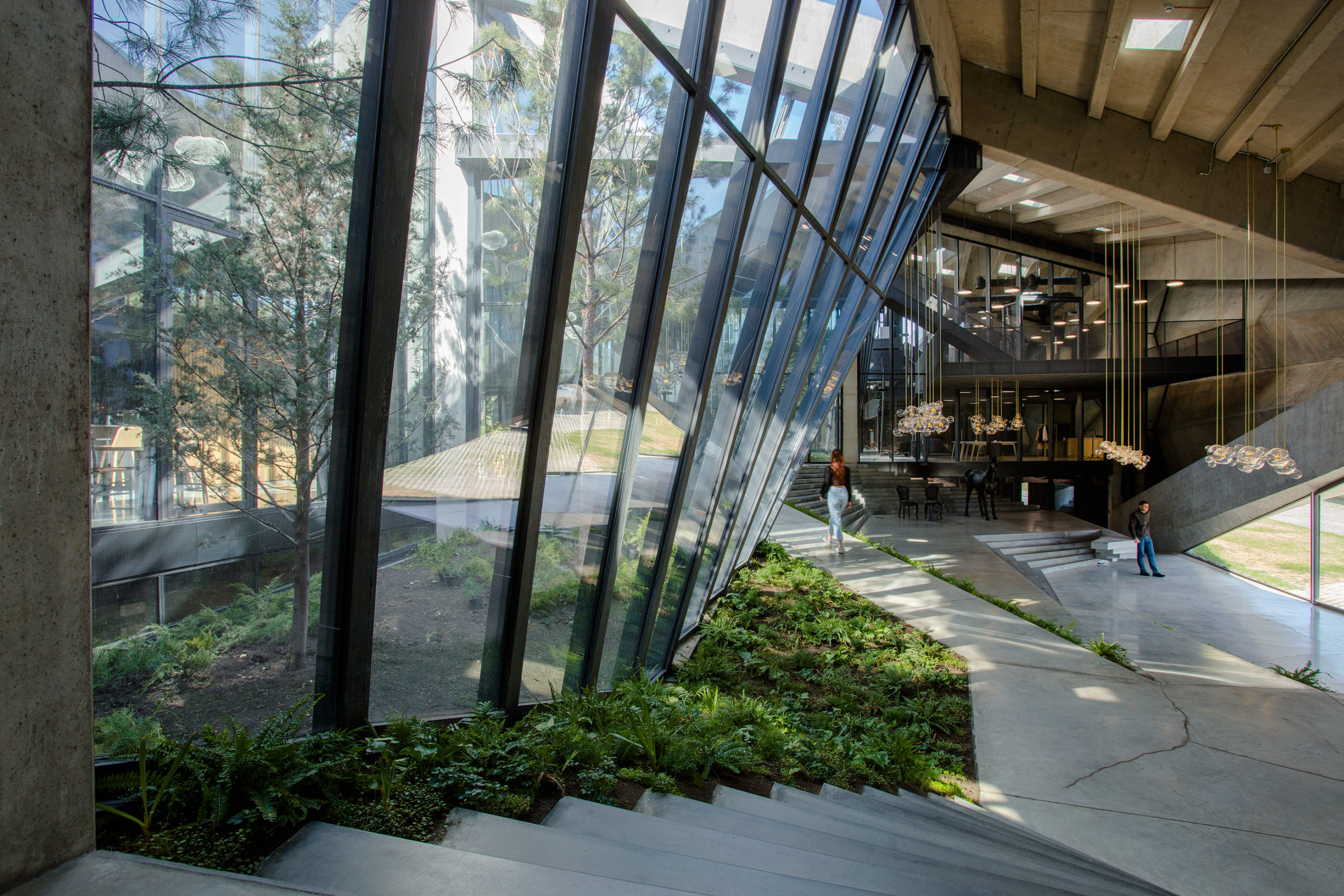 Coffee Production Plant – Meama by Khmaladze Architects, Tbilisi, Georgia
Coffee Production Plant – Meama by Khmaladze Architects, Tbilisi, Georgia
Commercial-Office – Low Rise (1-4 Floors), Popular Choice Award
This regular, box‐like volume of a production plant was made to serve the building’s primary purpose and adjusts to program components by wrapping around them. It stays high where necessary to fit production equipment and lowers where possible. Same with the office, the building shell wraps around work, meeting and rest spaces arranged on floors suspended on various levels.
 Solar Carve by Studio Gang, New York, NY, United States
Solar Carve by Studio Gang, New York, NY, United States
Commercial-Office – Mid Rise (5-15 Floors), Jury Choice Award
Sculpted by the angles of the sun, Solar Carve explores how shaping architecture in response to solar access and other site-specific criteria can expand its potential to have a positive impact on its environment. Located at the edge of Manhattan between the High Line park and the Hudson River, the building takes its unique form from the geometric relationships between the allowable envelope and the sun’s path.
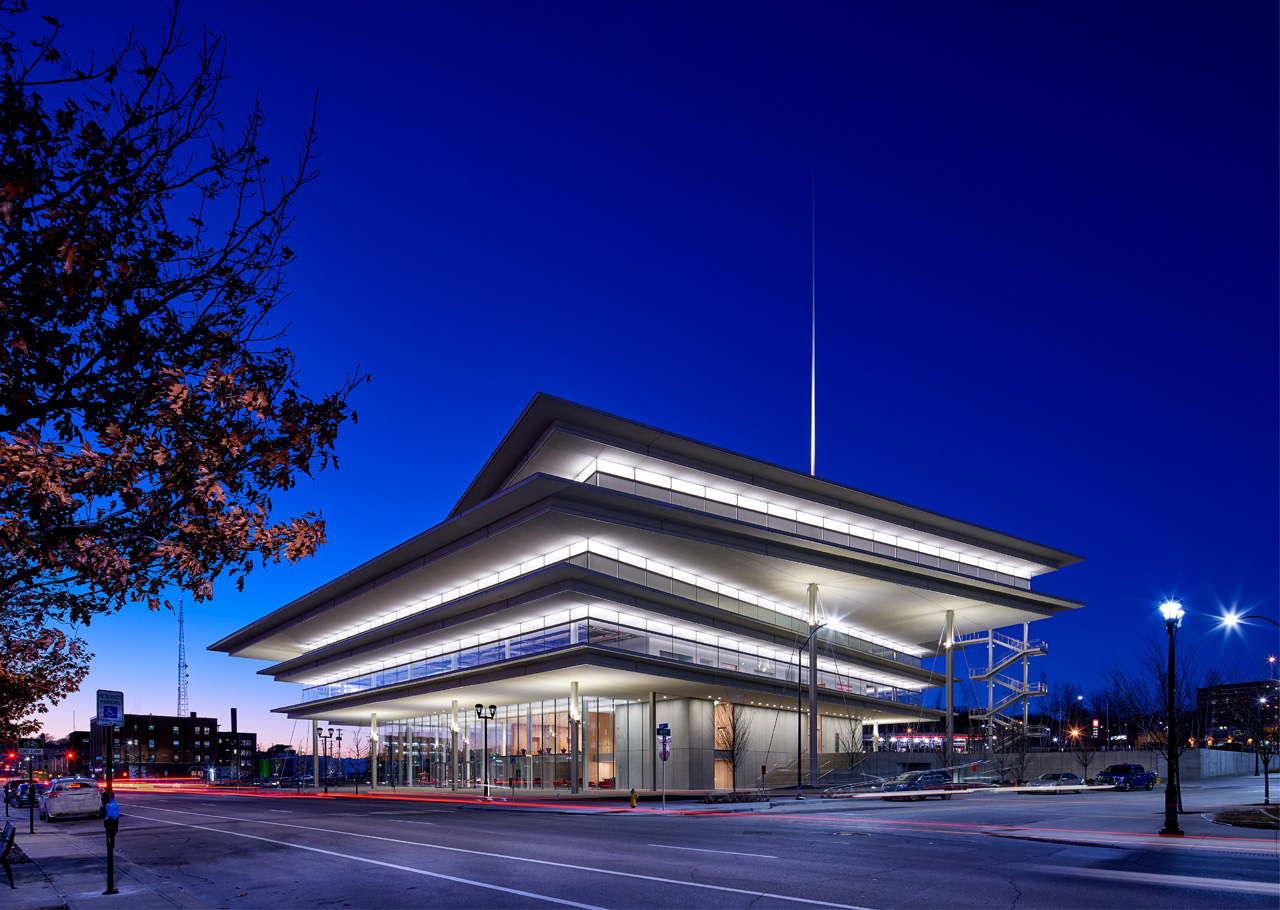 Krause Gateway Center by OPN Architects with Renzo Piano Building Workshop, Des Moines, IA, United States
Krause Gateway Center by OPN Architects with Renzo Piano Building Workshop, Des Moines, IA, United States
Commercial-Office – Mid Rise (5-15 Floors), Popular Choice Award
Outstretched cantilevered planes float above Des Moines’ downtown gateway and sculpture park. Lightness, simplicity, and openness define the Krause Gateway Center. This corporate headquarters building houses several companies under the same ownership to capitalize on the ability to co-mingle.
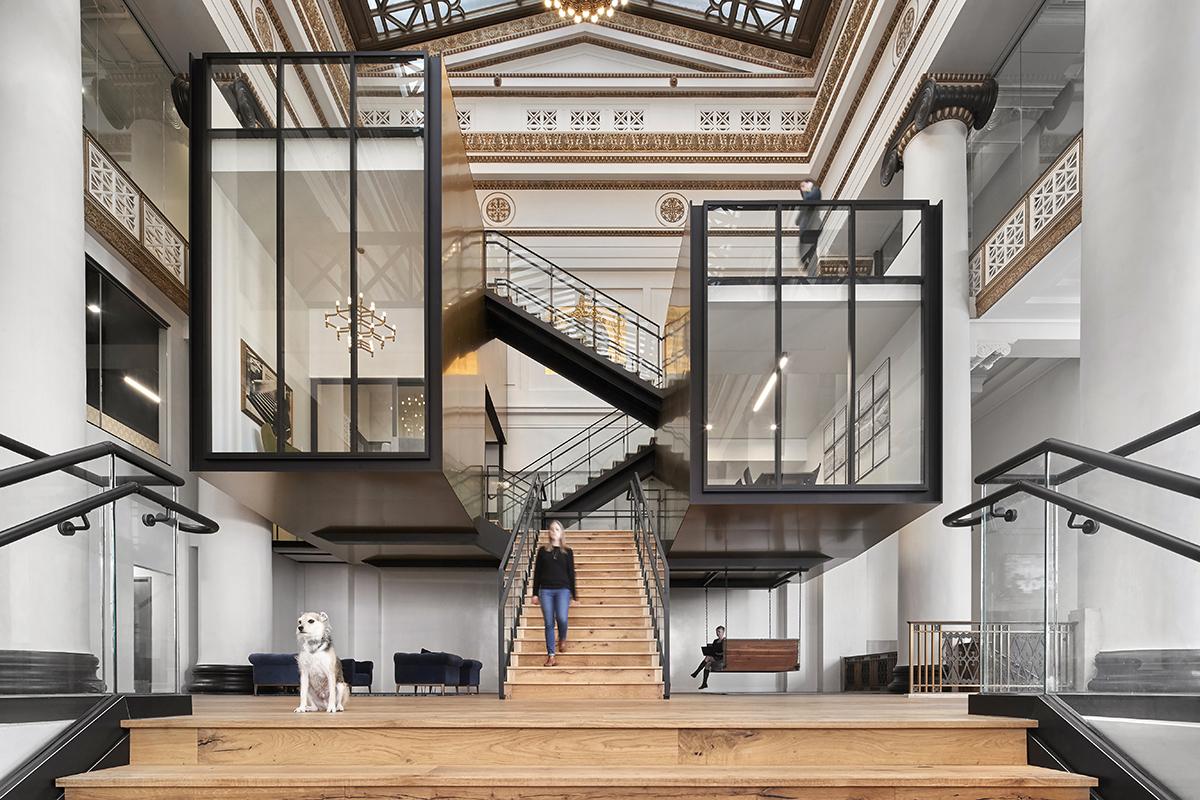 Expensify Office by Pure + FreeForm, Portland, OR, United States
Expensify Office by Pure + FreeForm, Portland, OR, United States
Commercial-Office Interiors (<25,000 sq ft.), Jury Choice Award
Set in Portland’s downtown National Landmark First National Bank building, built in 1916, Expensify’s new offices reflect the company’s signature “choose-your-own-adventure” work setting. Since Expensify does not own the building, the design accounts for both the grandeur of the existing interiors and the realities of the lease term.
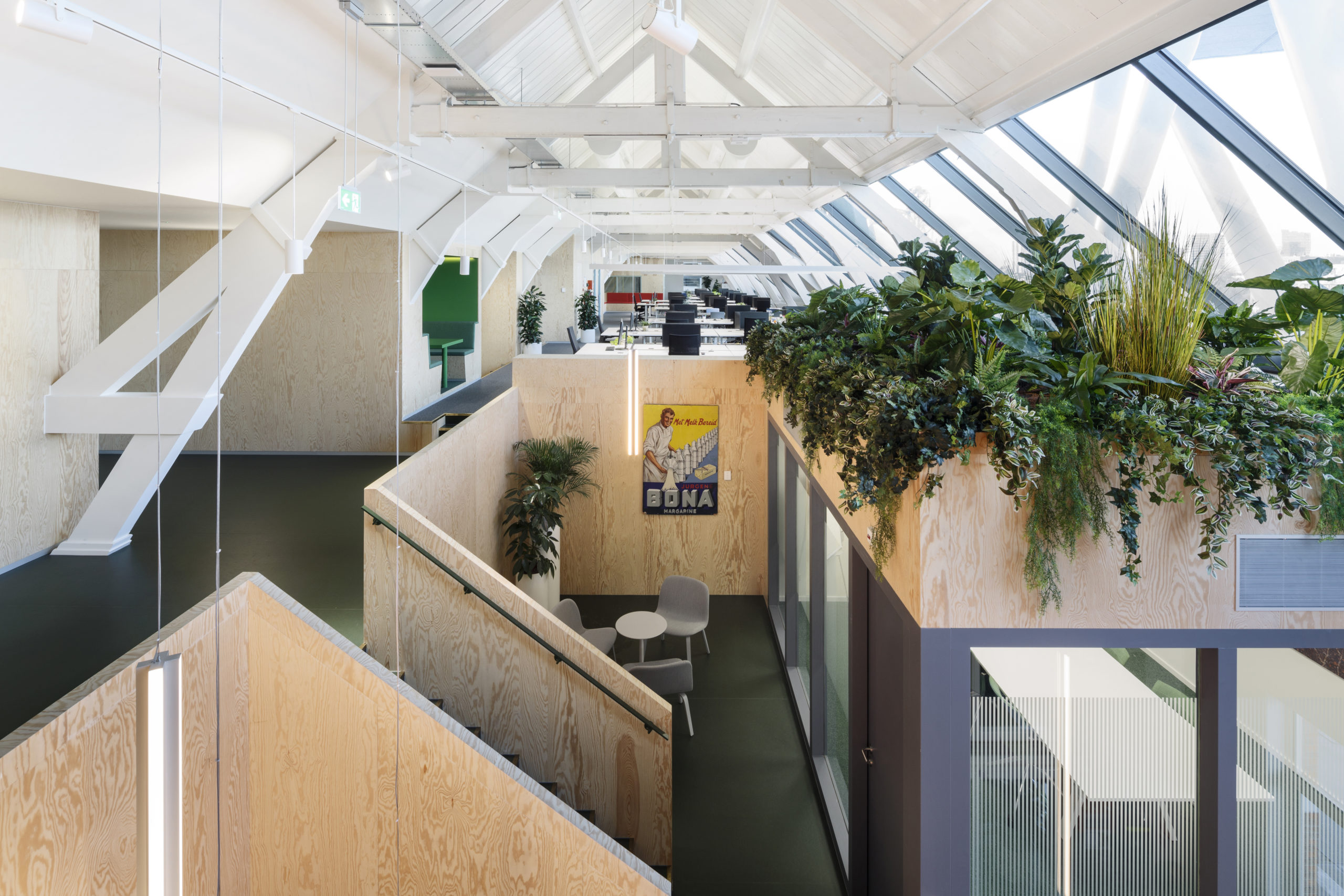 Upfield office ‘the Attic’ by DWA – Johan De Wachter Architects, Nassaukade, Rotterdam, Netherlands
Upfield office ‘the Attic’ by DWA – Johan De Wachter Architects, Nassaukade, Rotterdam, Netherlands
Commercial-Office Interiors (<25,000 sq ft.), Popular Choice Award
JDWA transformed a large unused attic and empty floors of the adjacent villa into new comfortable office spaces with a view over the river Maas. This challenging transformation creates an office space with characteristic spatial qualities by merging the old and the new.
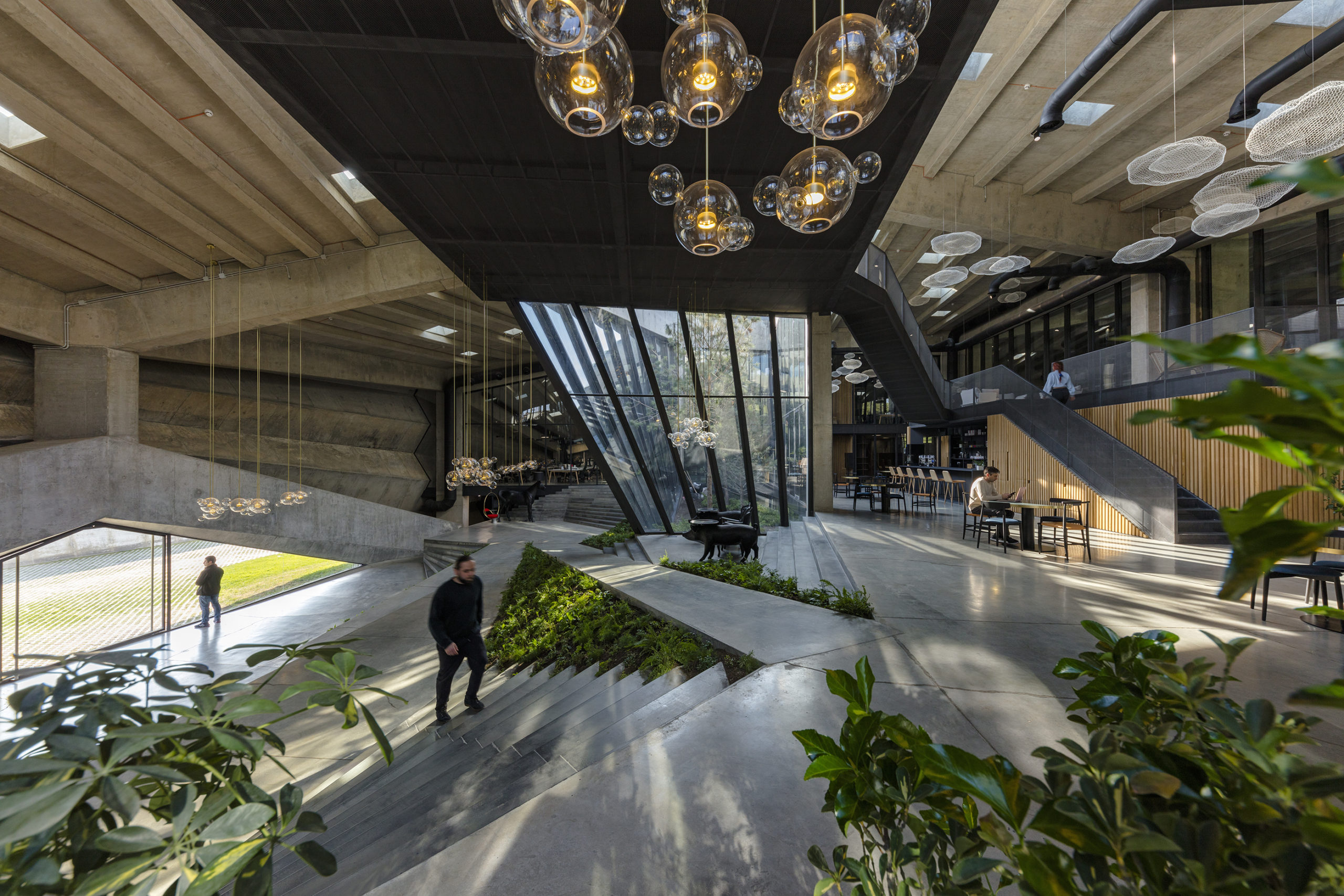 Coffee Production Plant – Meama by Khmaladze Architects, Tbilisi, Georgia
Coffee Production Plant – Meama by Khmaladze Architects, Tbilisi, Georgia
Commercial-Office Interiors (>25,000 sq ft.), Jury Choice & Popular Choice Award
Given the prominent location, the city required a building that would escape the regular factory appearance, and the client’s intention was to create a strong visual identity for the newly created coffee brand. The program required spaces that would fit both a coffee production plant with its facilities, and office space, which would provide variety of work space arrangements, meetings and socializing areas, both indoors and outdoors.
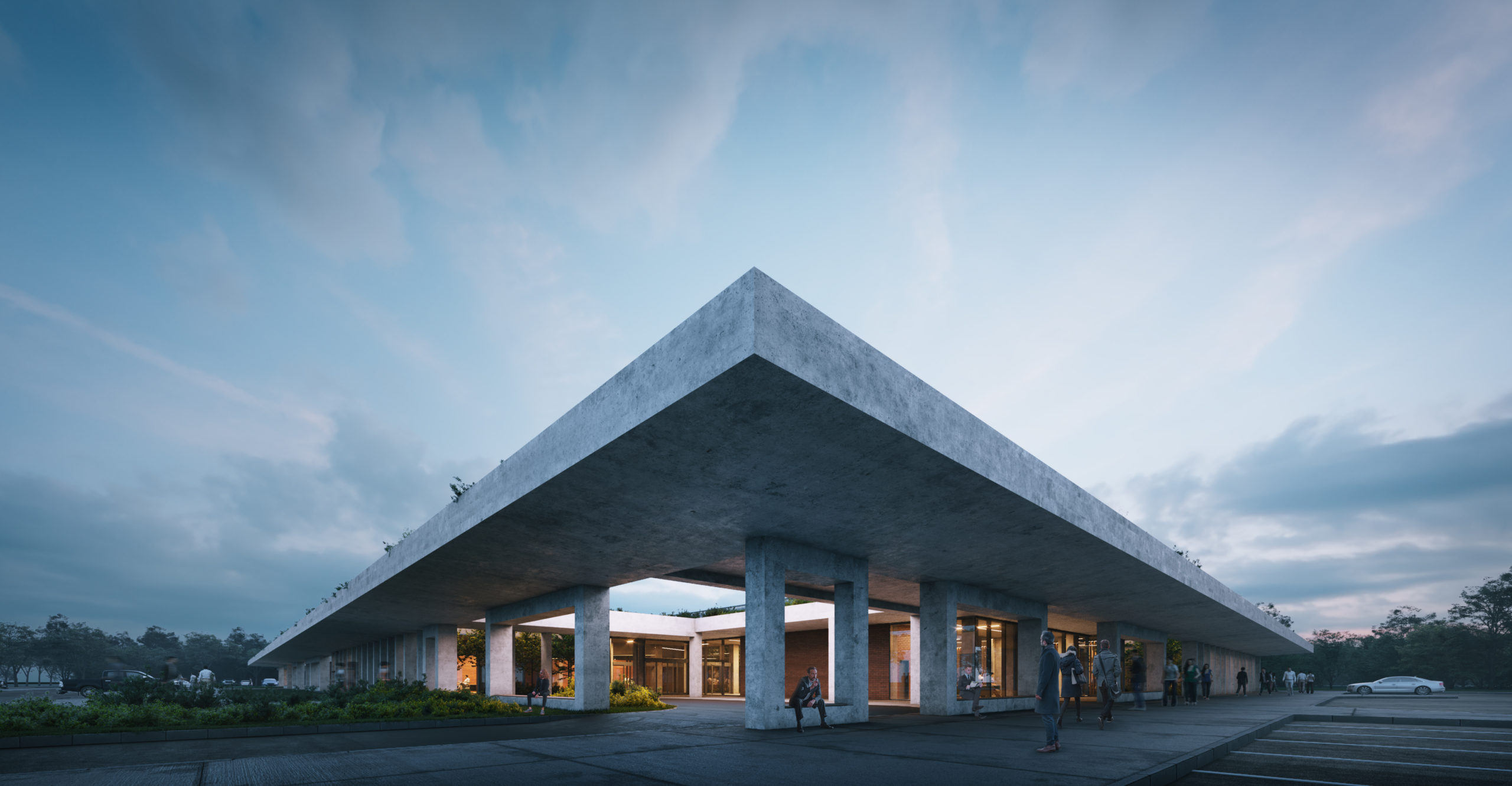 OIZ Office by Yazgan Design Architecture, Ankara, Turkey
OIZ Office by Yazgan Design Architecture, Ankara, Turkey
Commercial-Unbuilt Commercial, Jury Choice Award
OIZ Office serves for the Aerospace Specialized Organized Industrial Zone’s administrative personnels and board of directors, in Ankara, Turkey. What generates the design and organizes the program is the idea of integrating nature into the work environment.
Architects: Showcase your next project through Architizer and sign up for our inspirational newsletter





 Krause Gateway Center
Krause Gateway Center  Memphis Teacher Residency
Memphis Teacher Residency  Solar Carve Tower
Solar Carve Tower 


