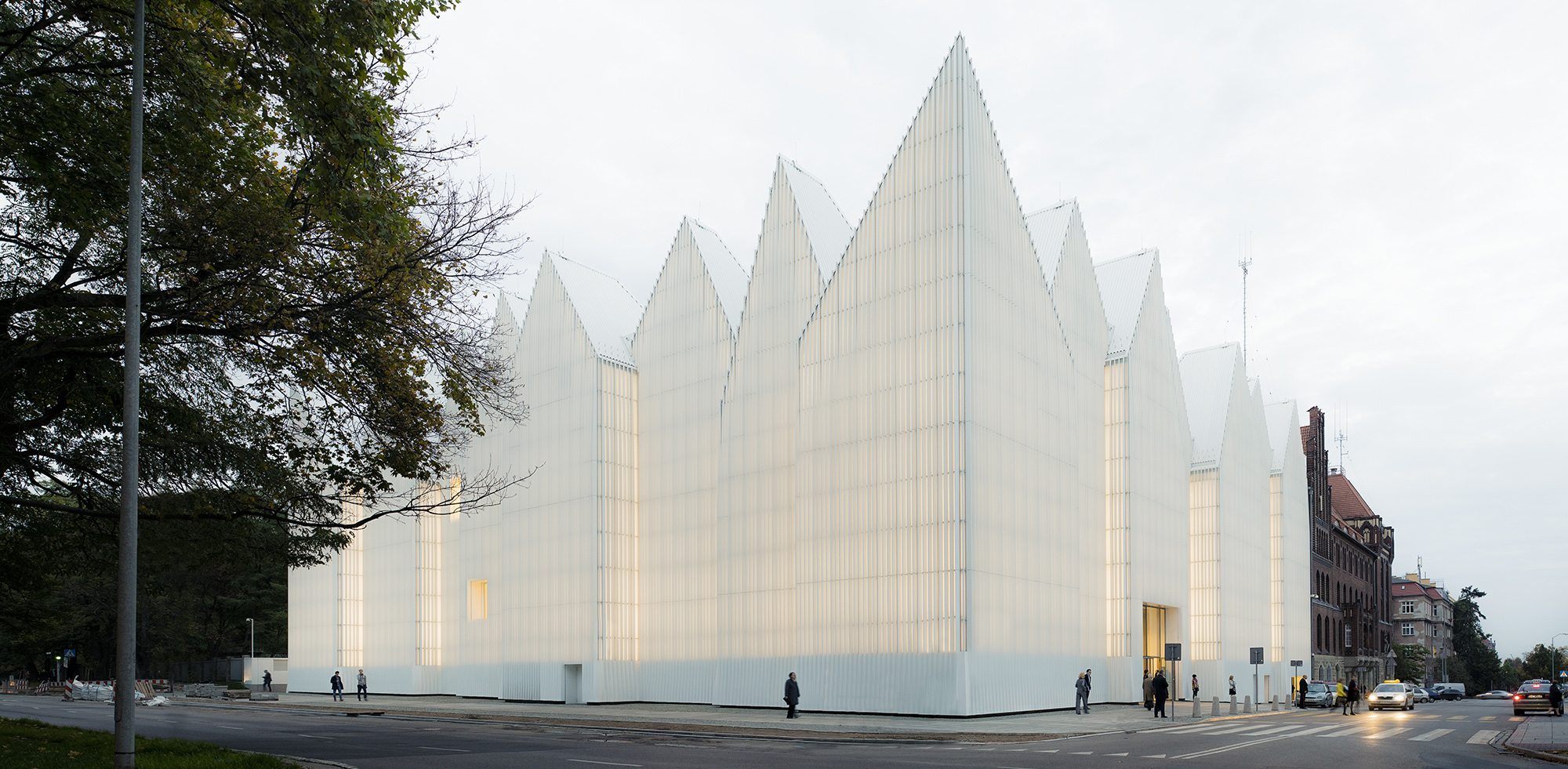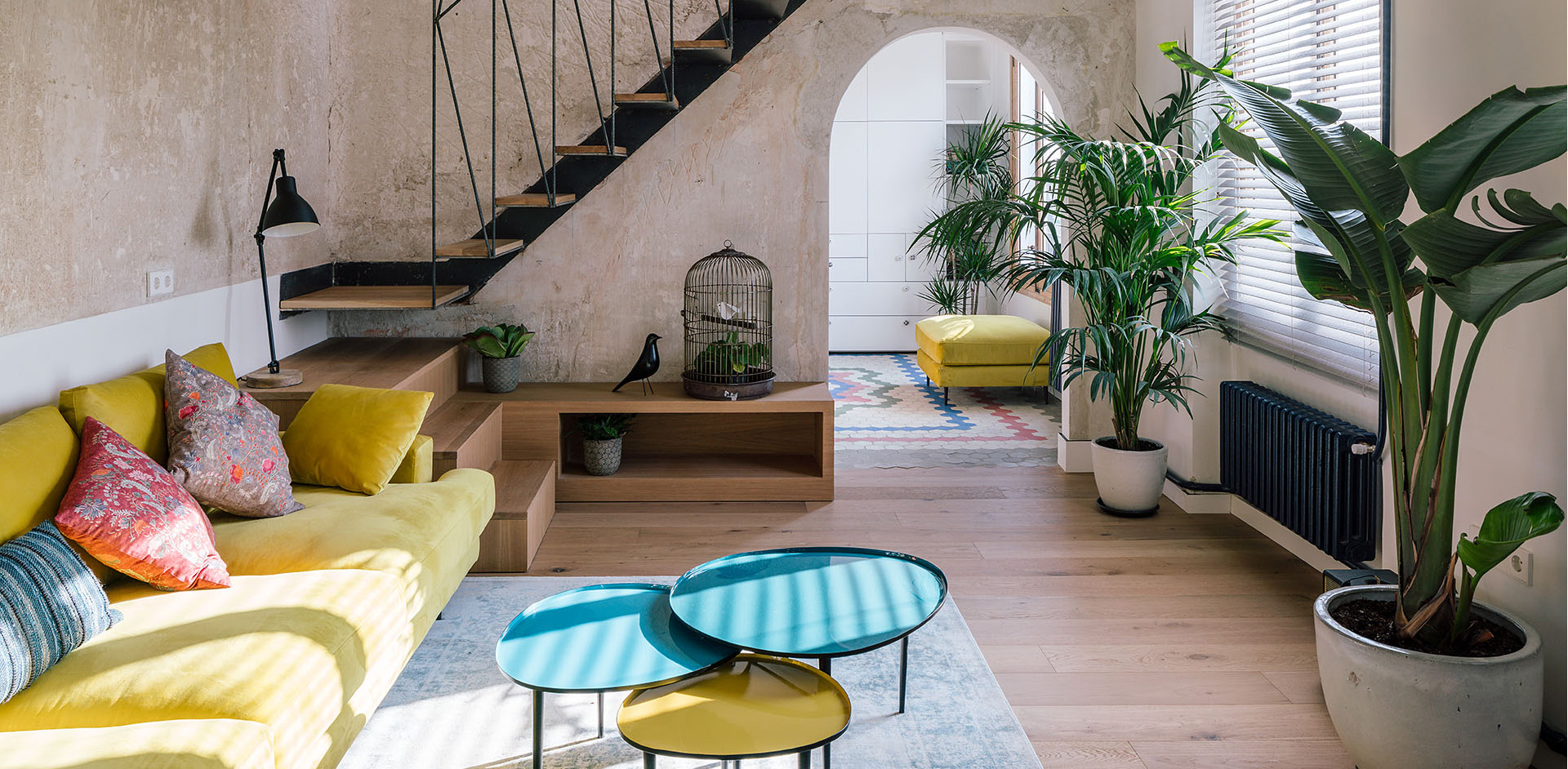Architizer’s newest print publication is available for pre-order! How to Visualize Architecture is an educational guide designed to help you master the craft of architectural storytelling and visual communication. Secure your copy today.
Renderings are one of the most common ways architecture is distributed and consumed. Communicating ideas through a constructed image, renderings are central to client presentations, press releases, competitions, and public engagement. As far as representations of designs go, this type of imagery tends to be more accessible and widely understood; it has become more realistic as technology has advanced. Now more than ever, architects, designers, and digital artists can make renderings in less time, testing design concepts and creating dramatic visions of the future.
For Bjarke Ingels Group, renderings are combined with videos and diagrams as a way of world-building, or “worldcraft” as they call it. In the words of Bjarke Ingels, if “a documentary is to document our world as it already is, then fiction is to fantasize about how it could be. In that sense, architecture is the fiction of the real world… turning dreams into reality with bricks and mortar” (Future of StoryTelling). While clients and the public increasingly expect more photorealistic images and presentations, BIG has continuously explored different ways to present architectural ideas in simple terms. The following projects were designed and built with BIG and rendered by a group of partners and artists. Together, they tell their own story of how renderings can communicate ideas and how new visions of the future are conceived through presentation techniques in the present.
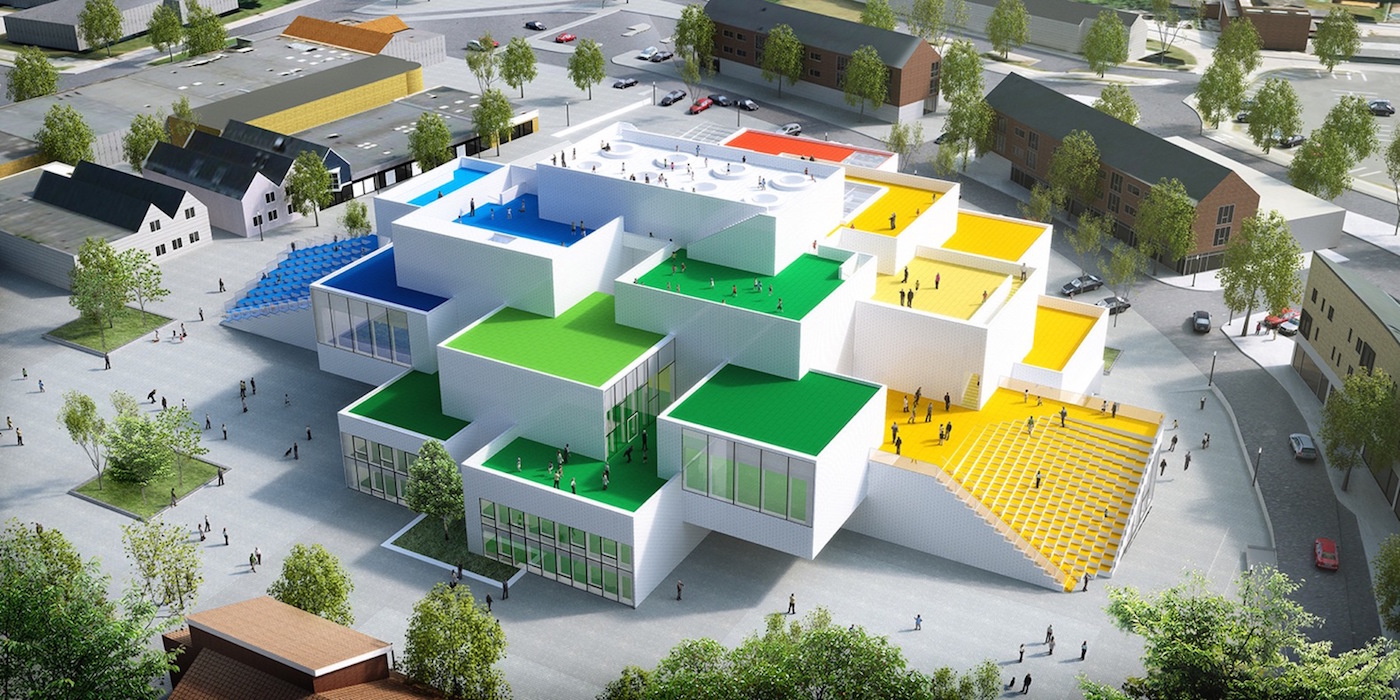
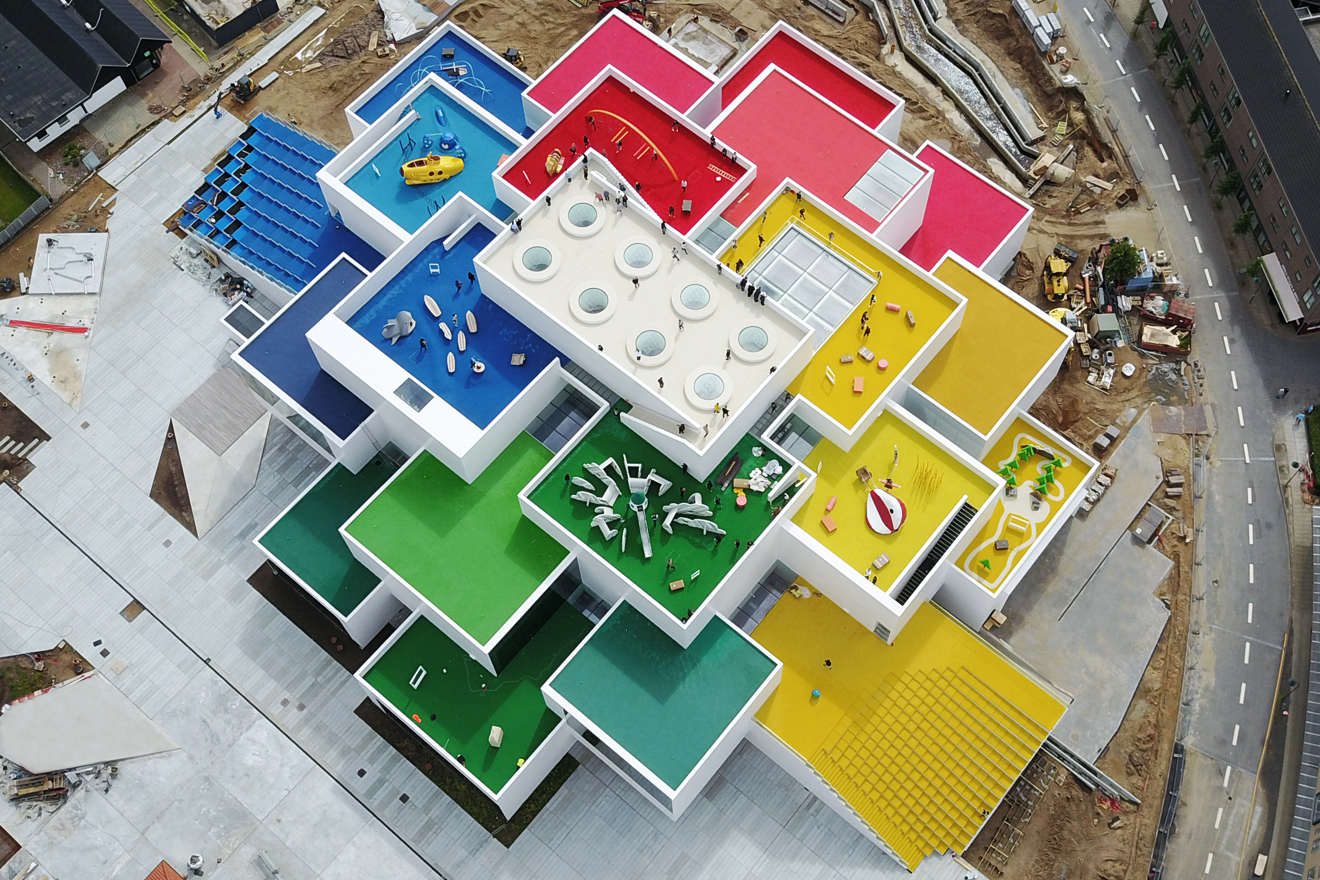 LEGO House, Billund, Denmark
LEGO House, Billund, Denmark
When it opened in 2017, The LEGO House was very closely aligned with its renderings. Conceived as a village for playing and learning, the team created the spaces and activities for The LEGO House through the lens of a core element of LEGO’s philosophy – inventing the future of play through systematic creativity. As a concept, The LEGO House was conceived as a three-dimensional village of interlocking and overlapping buildings and spaces. As the team notes, the design promotes an experience based on a curated flow from one building to the next – a continuous movement. At the same time and in the same space, however, it also presents “parallel worlds of complete autonomy,” with each area designed and used independently.
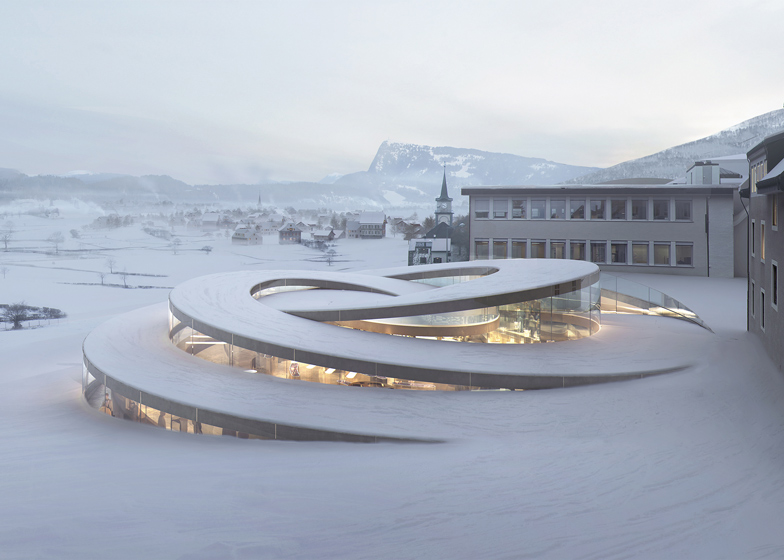
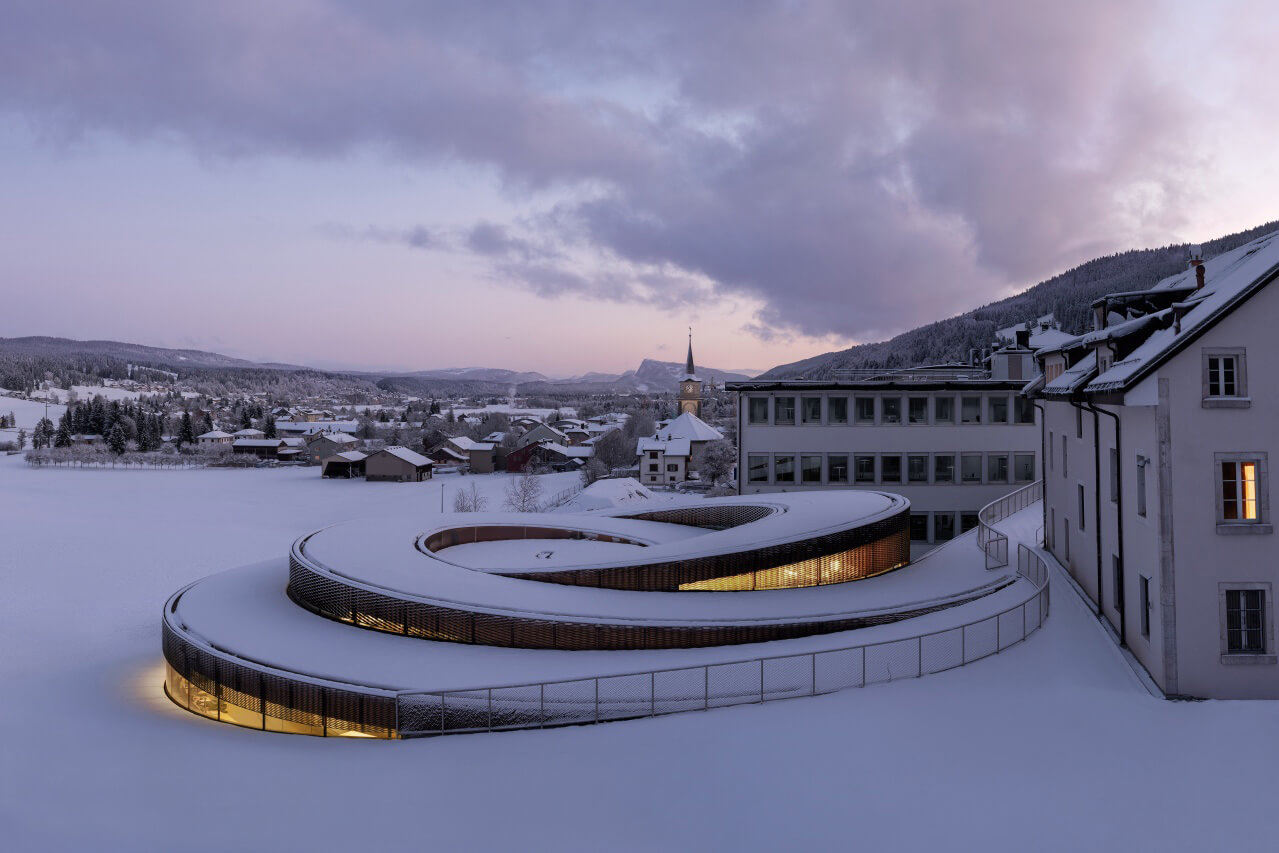 The Musée Atelier Audemars Piguet, Le Chenit, Switzerland
The Musée Atelier Audemars Piguet, Le Chenit, Switzerland
The Musée Atelier Audemars Piguet designed by BIG – Bjarke Ingels Group unifies the original workshop established by Audemars Piguet’s founders with a new all-glass structure, made up of two spirals, that seamlessly integrates into the existing landscape. The spiral-shaped gallery, reminiscent of a timepiece’s spring, is entirely supported by its curved glass walls. The new structure flanks the original workshop where the Audemars Piguet story began in 1875, which also housed a museum from 1992 to 2019. The museum’s collection will showcase up to 300 timepieces at any one time and is displayed alongside two in-situ workshops to create a living museum. With its forward-thinking design that marries tradition and innovation, the Musée Atelier Audemars Piguet offers visitors a unique opportunity to delve into the brand’s history and watchmaking in the Vallée de Joux.
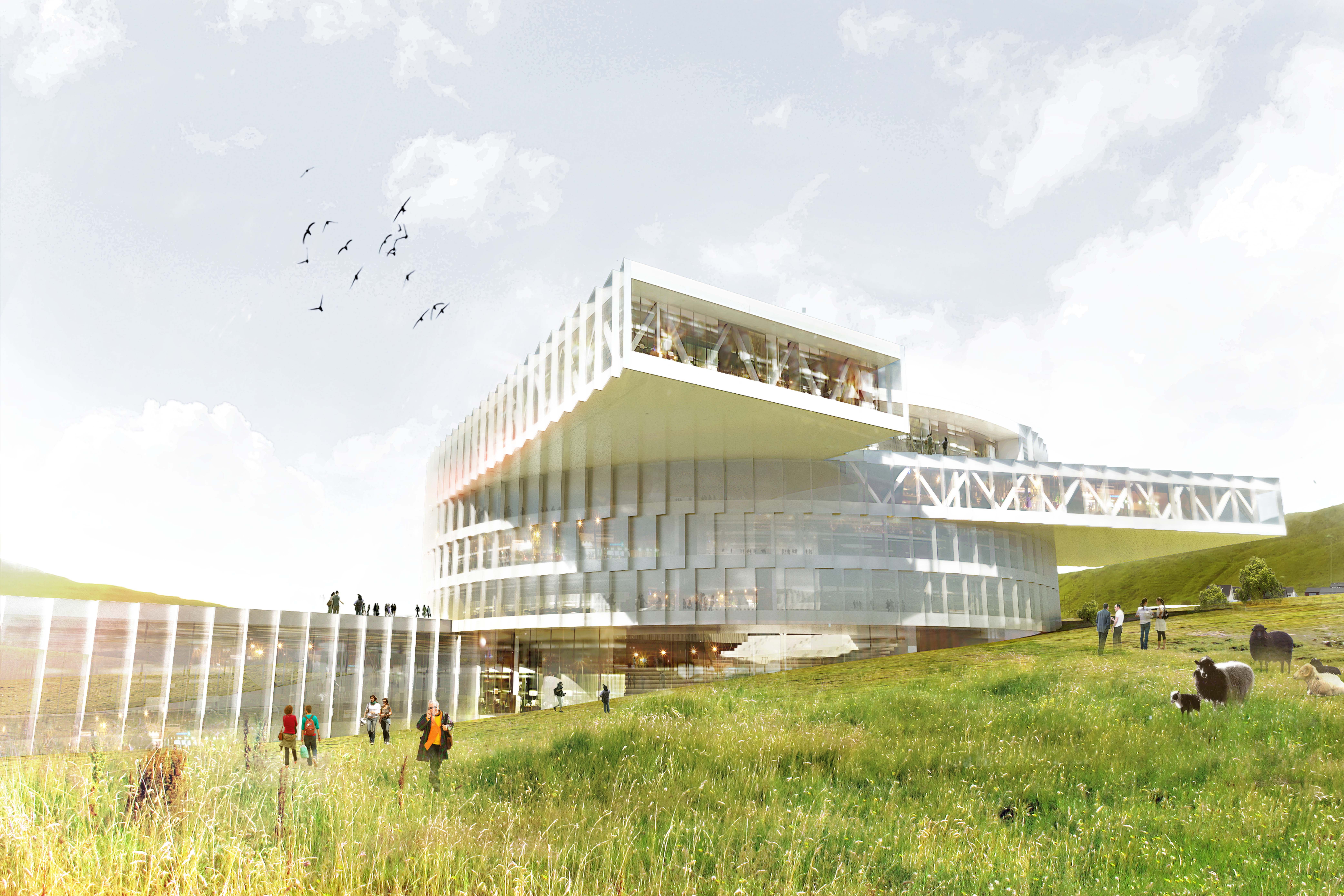
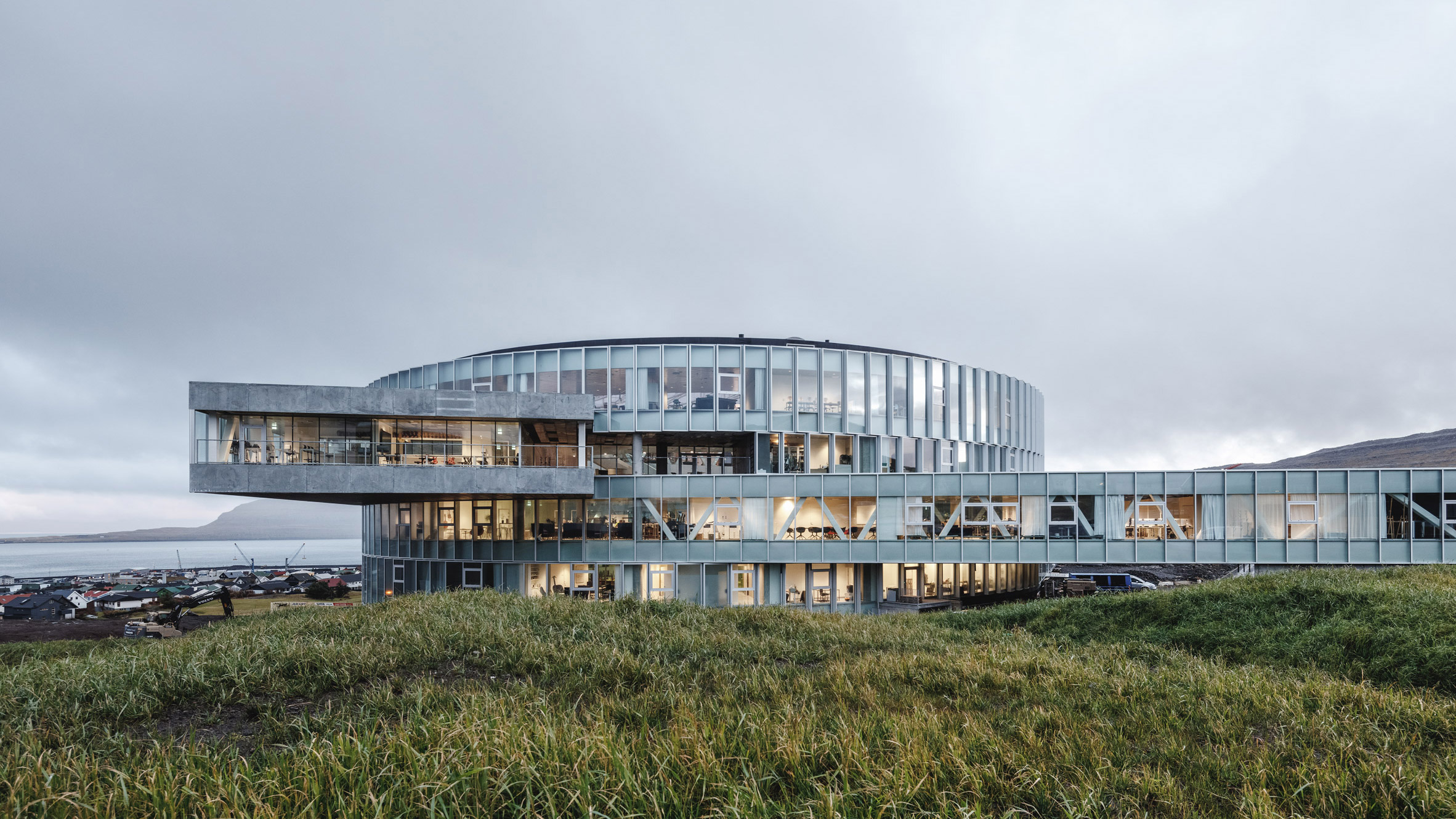 Faroe Island Education Center, Tórshavn, Faroe Islands
Faroe Island Education Center, Tórshavn, Faroe Islands
While the site’s weather may vary, the Glasir Tórshavn College’s structural form is very close to its rendering. Located on the undulating fjords of Faroe Islands, offering breathtaking views to the capital Tórshavn and the sea, Glasir combines Faroe Islands Gymnasium, Tórshavn Technical College, and the Business College of Faroe Islands into a single building. Designed for over 1,750 students, teachers, and staff, the project comprises a stack of five individual levels that wrap around a central courtyard: one for each of the three institutions, one for food and faculty, and one for physical exercise and gatherings. The building is organized like a vortex, with each level opening up and the top levels radiating 30m / 100ft out towards the mountainous landscape.
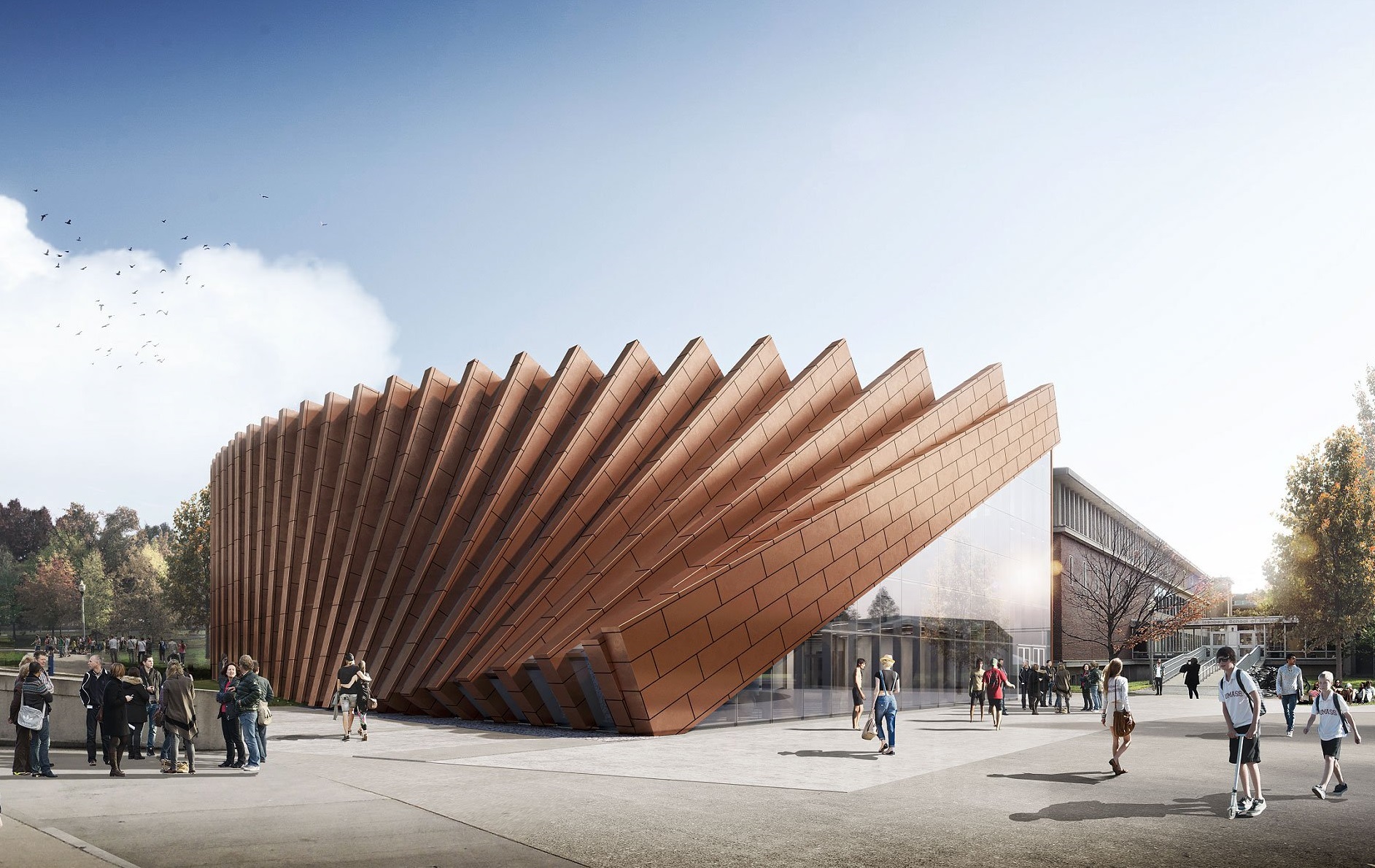
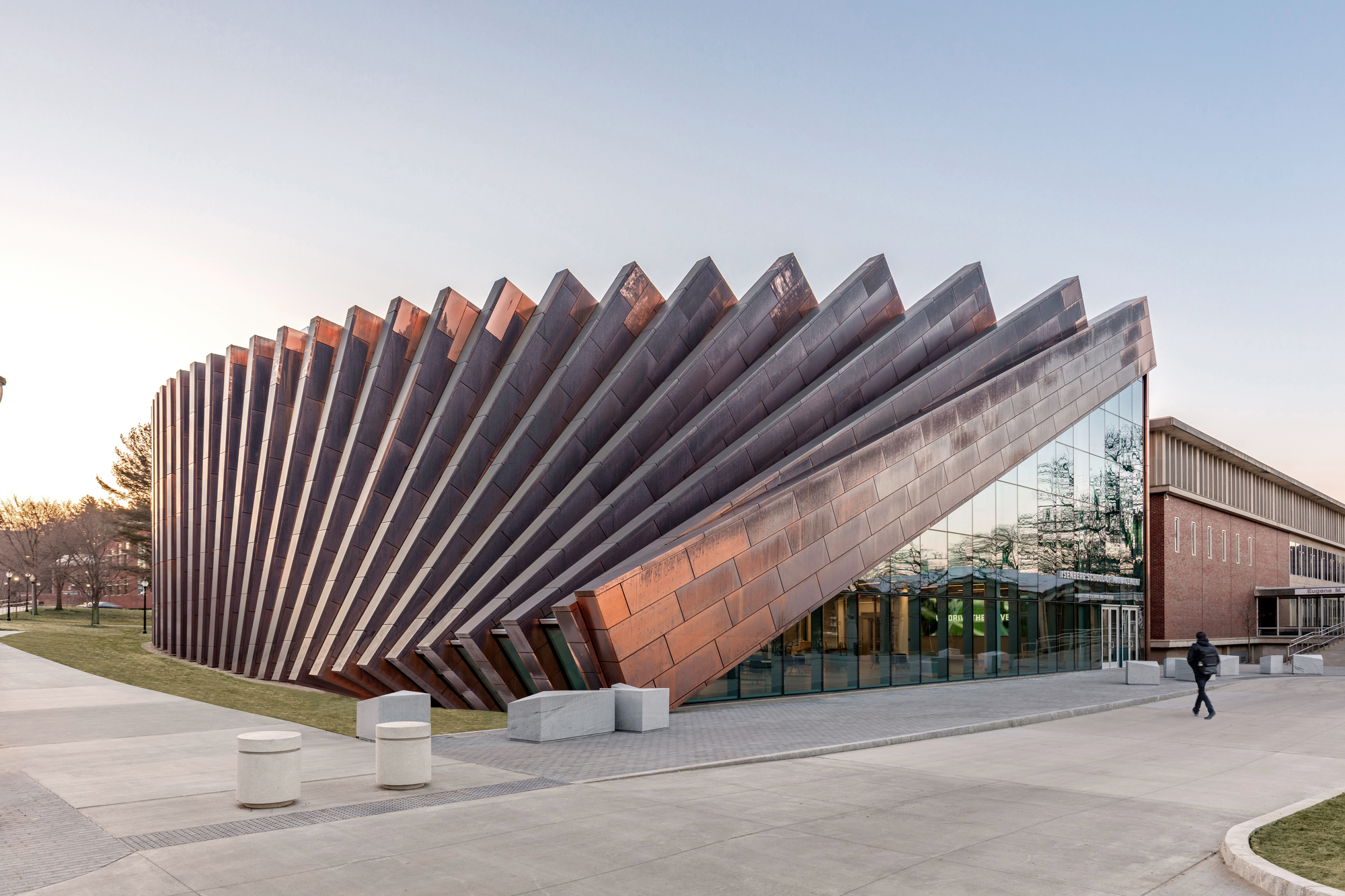 Isenberg School Of Management, Amherst, United States
Isenberg School Of Management, Amherst, United States
The Isenberg School project was not always clad in copper, but as the design advanced, the team’s renderings depicted a much closer version of the built project. The Business Innovation Hub at the heart of the University of Massachusetts Amherst adds 70,000 feet squared of hyper-collaborative study and social space to one of the top-30 public business schools in the United States. The new expansion and partial renovation of the Isenberg School of Management nearly doubles the school’s current space to accommodate its growth in the last decade while introducing new facilities for more than 150 staff and 5,000 students in undergraduate, master’s, and Ph.D. programs. The building exterior is wrapped in straight, vertical pillars that gradually slope downward.
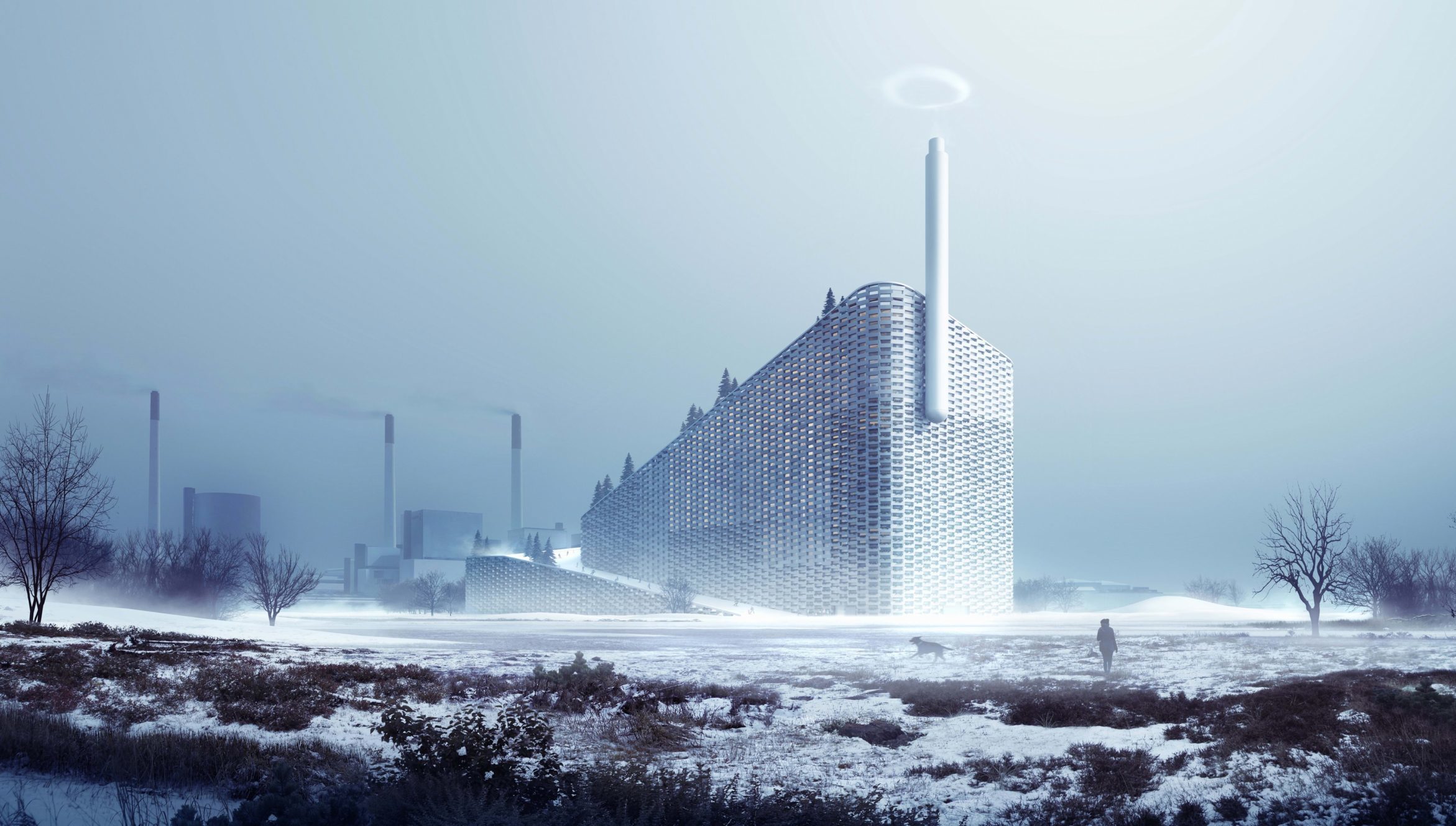
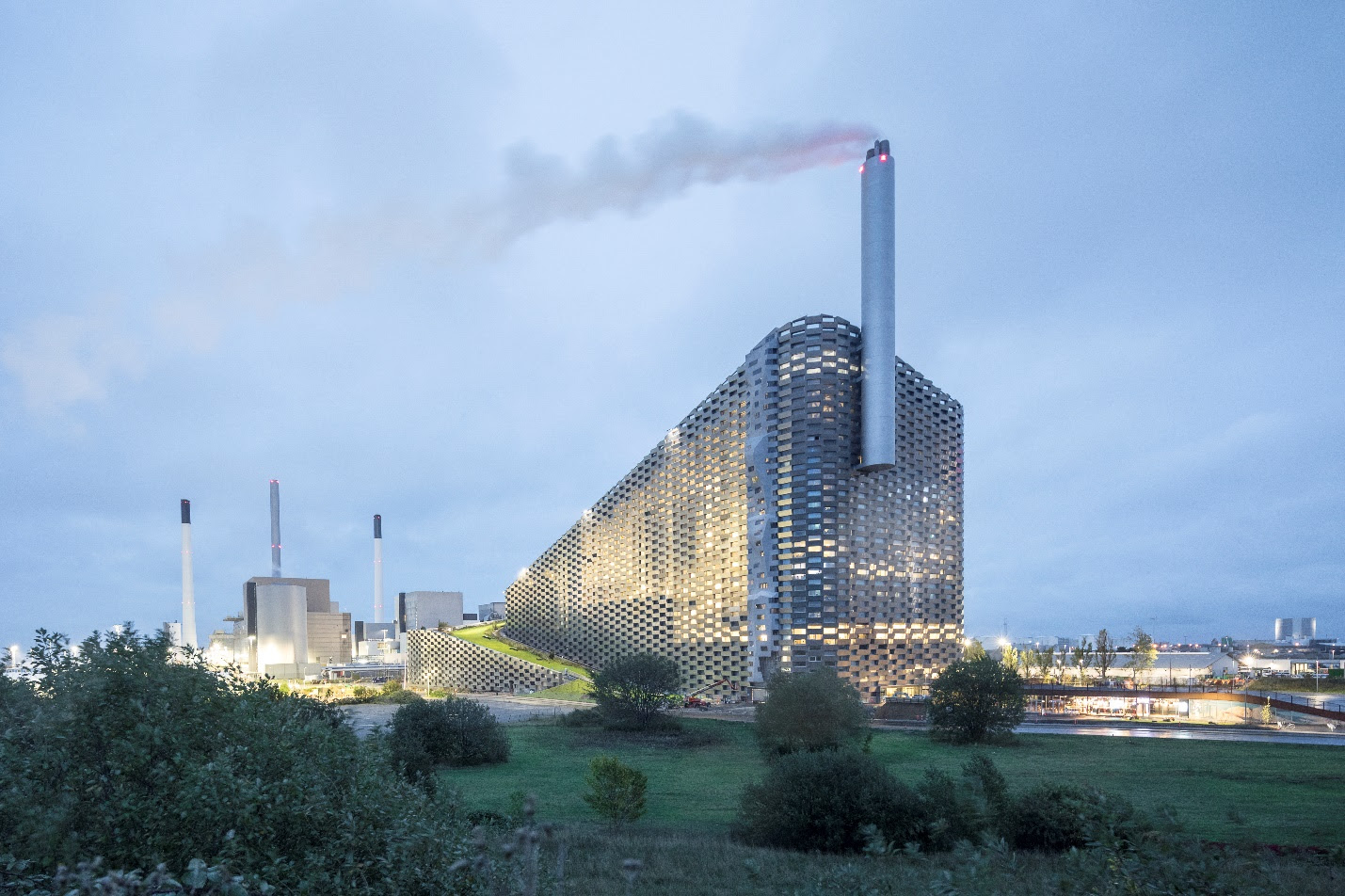 CopenHill, København, Denmark
CopenHill, København, Denmark
While a few things have changed, like the iconic smoke rings and the project’s name, many of the initial renderings remain faithful to the finished CopenHill building. Located in an industrial area, the waste-to-energy plan has turned into an extreme sport destination for thrill-seekers. BIG proposed expanding the existing activities in the region by turning the new Amager Resource Center roof into a ski slope for the citizens of Copenhagen. The new plant establishes Amager Resource Center as a project that redefines the relationship between the waste plant and the city. Instead of considering the new Amagerforbraending as an isolated architectural object, the façade is conceived as an opportunity for the local context while forming it into a destination in itself and a reflection on the progressive vision of the company with a climbing wall.
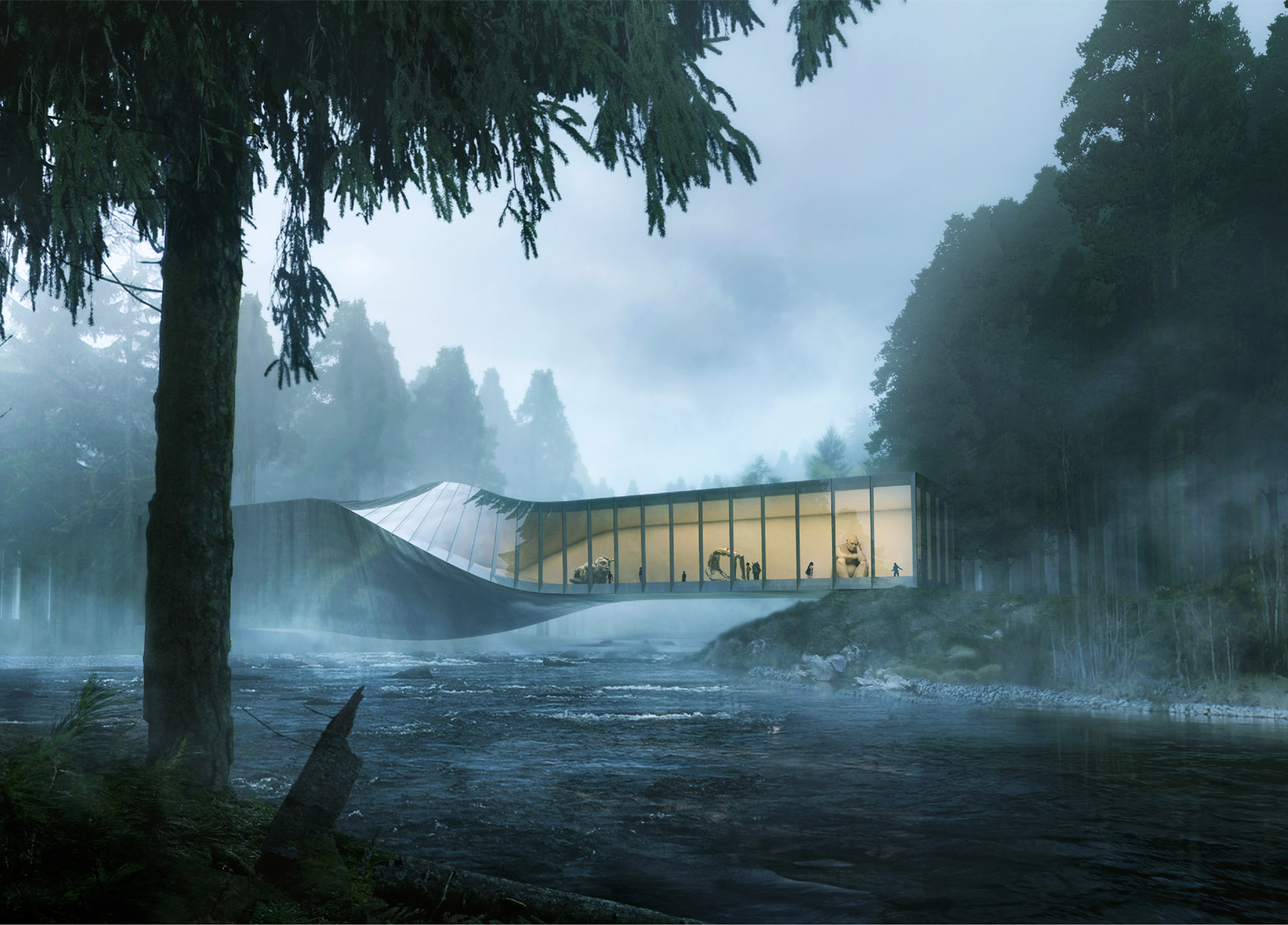
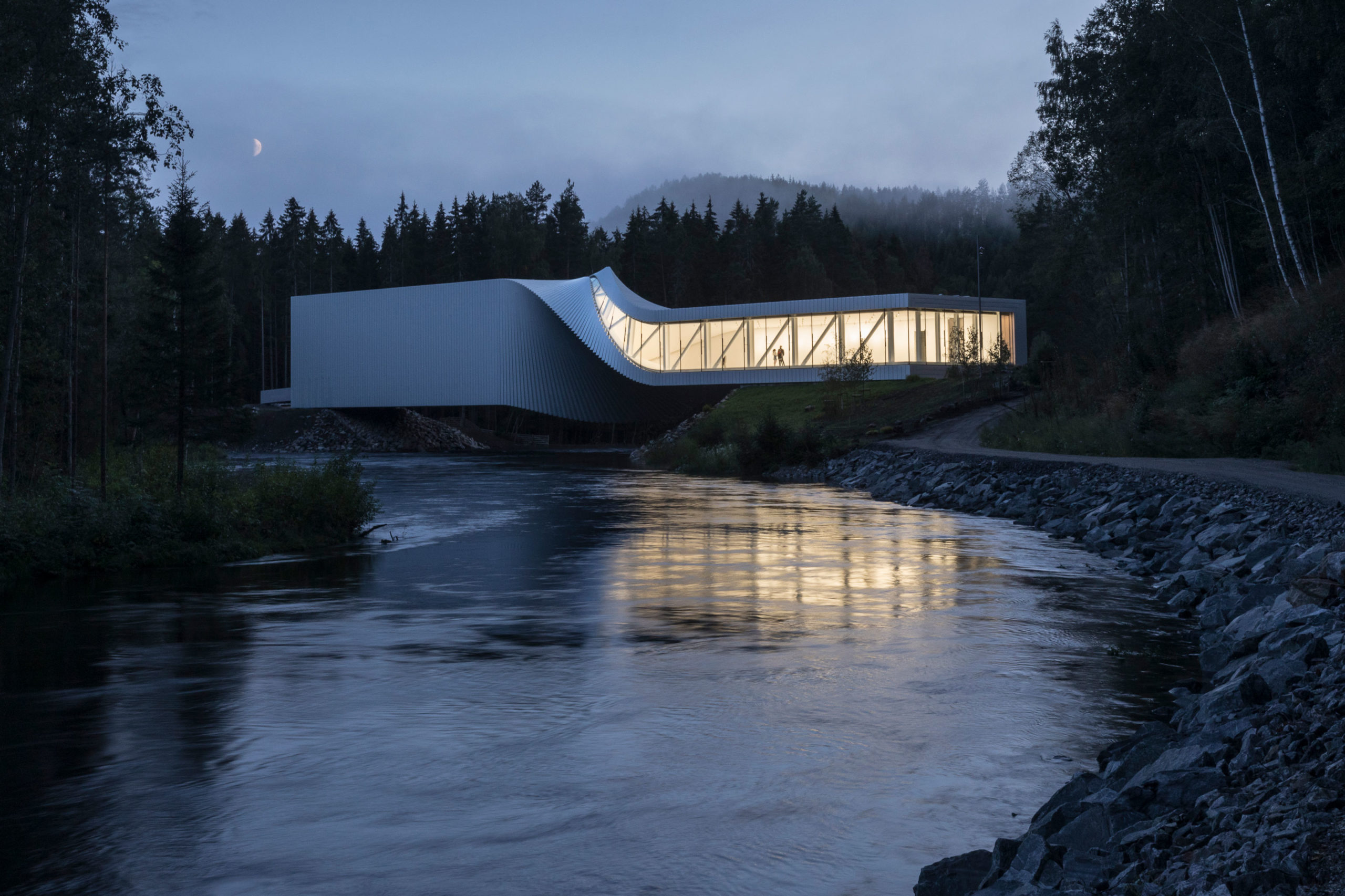 The Twist / Kistefos Gallery, Viken, Norway
The Twist / Kistefos Gallery, Viken, Norway
Bearing a striking resemblance to its rendering, the Kistefos Gallery addresses three distinct landscapes. There is a natural landscape of rivers, waterfalls, islands, canyons, and forests and an industrial landscape of mills, factories, warehouses, power plants, dams, and bridges. Finally, the new landscape of sculptures and art objects. As the team notes, the museum binds these three levels together with a simple sculptural building that responds to and challenges the landscape. The new museum building is a sculpture, a path in the landscape, and a bridge – all in one. The building geometry creates a series of unique galleries and experiences: a broad, daylit gallery to the North; a tall, dark gallery with artificial lighting to the South; and in between, a sculptural space with a twisted sliver of roof light.
Architizer’s newest print publication is available for pre-order! How to Visualize Architecture is an educational guide designed to help you master the craft of architectural storytelling and visual communication. Secure your copy today.
Images Courtesy Bjarke Ingels Group
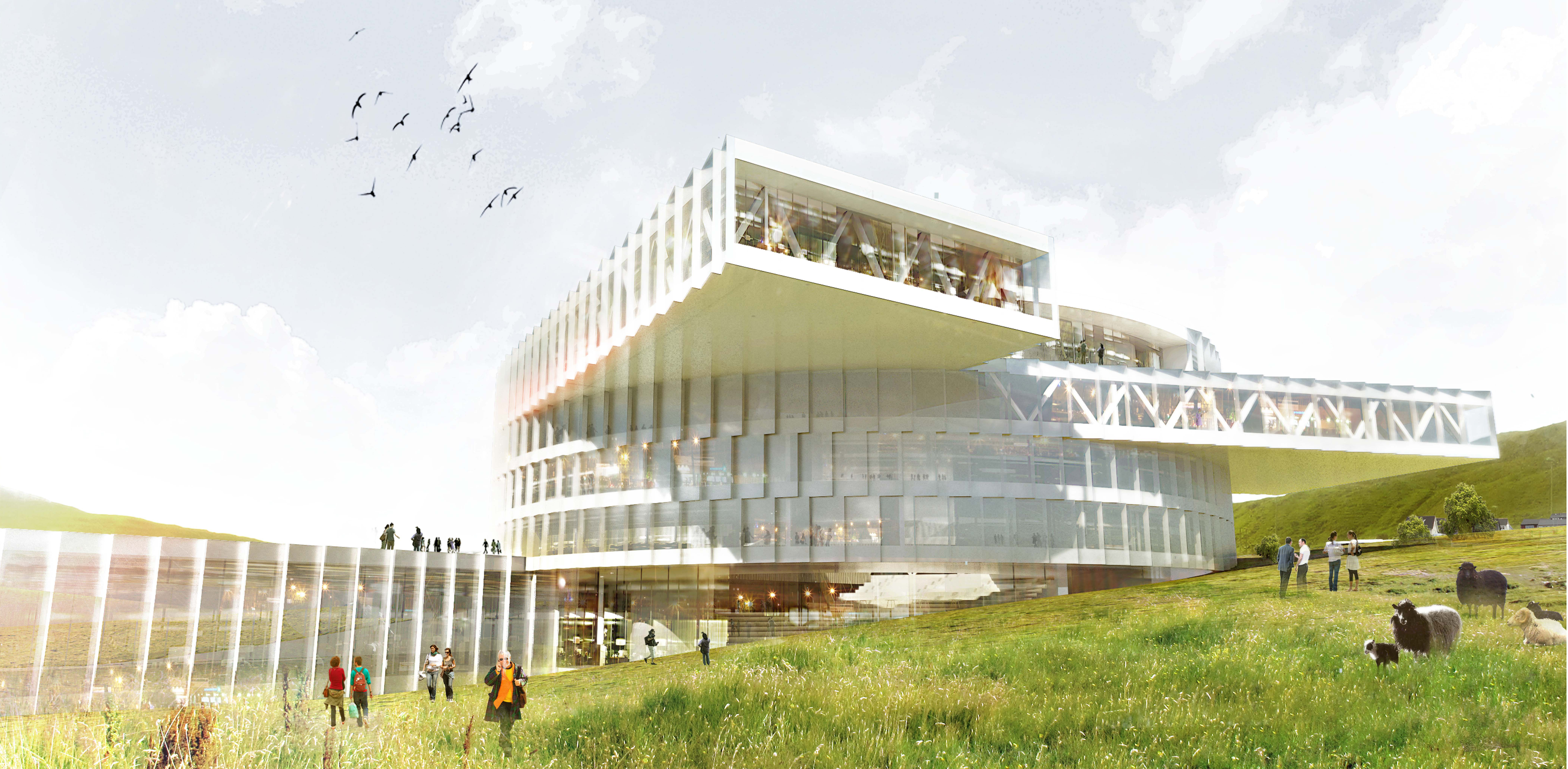
 Amager Bakke, a new waste-to-energy incineration plant designed by BIG Architects
Amager Bakke, a new waste-to-energy incineration plant designed by BIG Architects  Amagerforbrændingen Waste to Energy Plant
Amagerforbrændingen Waste to Energy Plant  LEGO House
LEGO House  THE TWIST / KISTEFOS GALLERY
THE TWIST / KISTEFOS GALLERY 