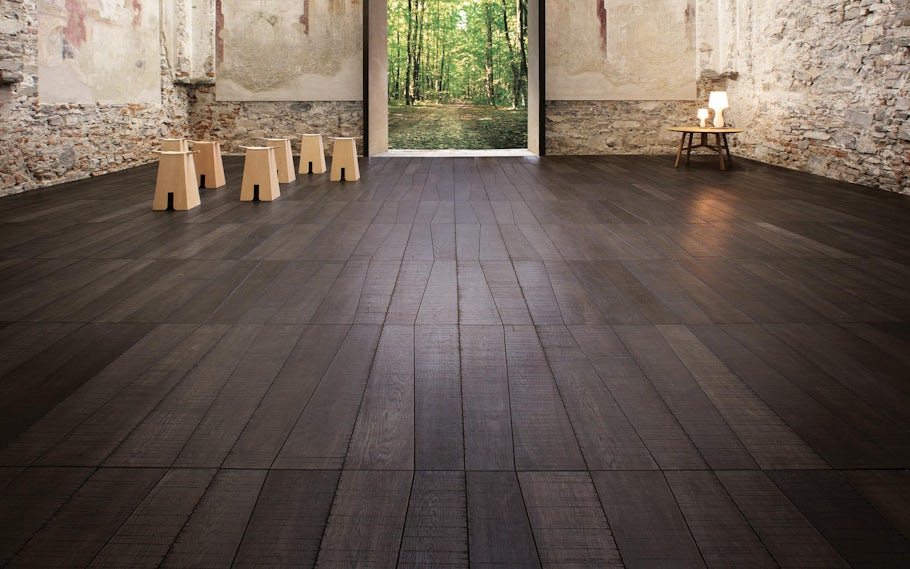Architects: Want to have your project featured? Showcase your work through Architizer and sign up for our inspirational newsletters.
Few architectural elements transform space as efficiently as brise-soleils. Designed as permanent devices that help mitigate solar heat gain, these sun-shading screens are most readily found in hot climate regions. Responding to solar orientation and building form, architects use brise-soleils to rethink the building envelope and interior conditions. Usually shaped as horizontal or vertical fins, they can be made from numerous materials, including concrete, wood and metal. Today, brise-soleils are often used to shade large glass façades or expansive glazing.
While brise-soleils are by no means new, their widespread popularity has steadily increased within recent years. Building off this momentum, the following collection explores wooden brise-soleils and their application throughout the world. Revealing both the tectonic and haptic nature of brise-soleils, each of the designs are made with louvers, perforated screens or custom sun-shading devices that establish powerful relationships between light and space.

© KieranTimberlake

© KieranTimberlake
Yale Sculpture Building and School of Art Gallery by KieranTimberlake, New Haven, Conn., United States
Built to invert historic building patterns and invite the city into the site, this arts project rehabilitates an urban brownfield at Yale. The design includes a front façade with a wooden brise-soleil screen that can partially fold away to create a porch space along the street level.

© Frédéric Allinne

© Noëlle Hoeppe
Université de Technologie de Compiègne (UTC) by Ameller Dubois & Associés, Compiègne, France
The UTC building was designed as a three-level open plan with a wooden panel façade. Built with simple window frames, solar shading and a strict carrier grid, the bioclimatic façade creates a meaningful identity for the facilities.
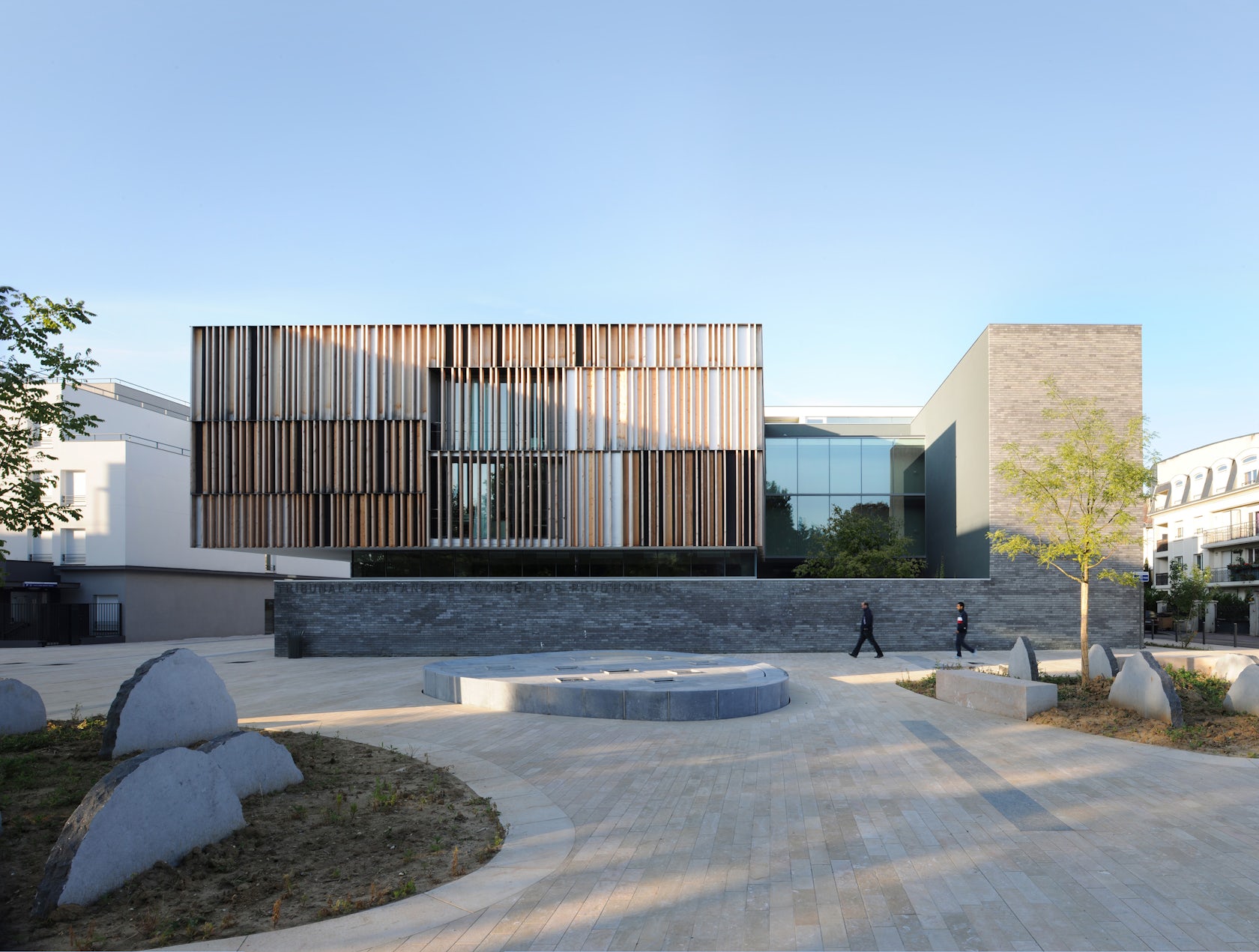
© Dominique Coulon & Associés

© Dominique Coulon & Associés
Regional Court and Industrial Tribunal by Dominique Coulon & Associés, Montmorency, France
As a court and industrial tribunal space, multiple types of brise-soleil were used to explore both vernacular and contemporary building strategies. Crafted with vertical wood fins and a staggered brick design, the project creates a novel play between light and perceived interiority.

© Ardon Bar-Hama

© Ardon Bar-Hama
The Polonsky Academy of Advanced Studies by Chyutin Architects, Jerusalem, Israel
Sited on a south-facing cliff, the academy integrates with surrounding buildings and existing material palettes, including through a simple, in-built brise-soleil. The project was made as part of the Van Leer Institute campus in Jerusalem.

© Guillaume Guérin
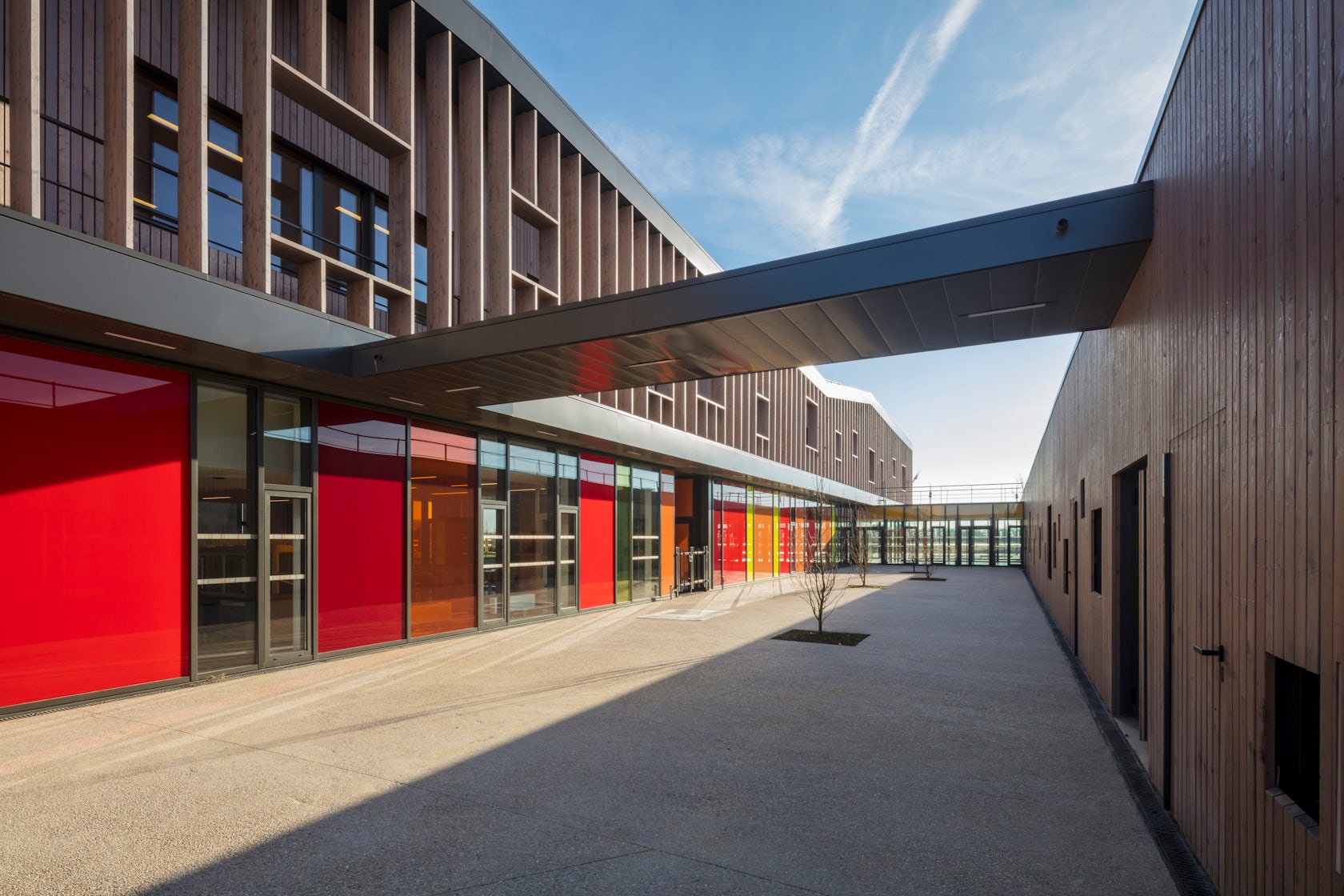
© Guillaume Guérin
School Complex in Serris by Ameller Dubois & Associés, Rue Magellan, Serris, France
This education project is sited a stone’s throw from Eurodisney entertainment park to the East of Paris. Combining sports areas, a gymnasium, a leisure center, a kindergarten and two schools, the project was clad in a larch wood brise-soleil trimmed with colored panels.
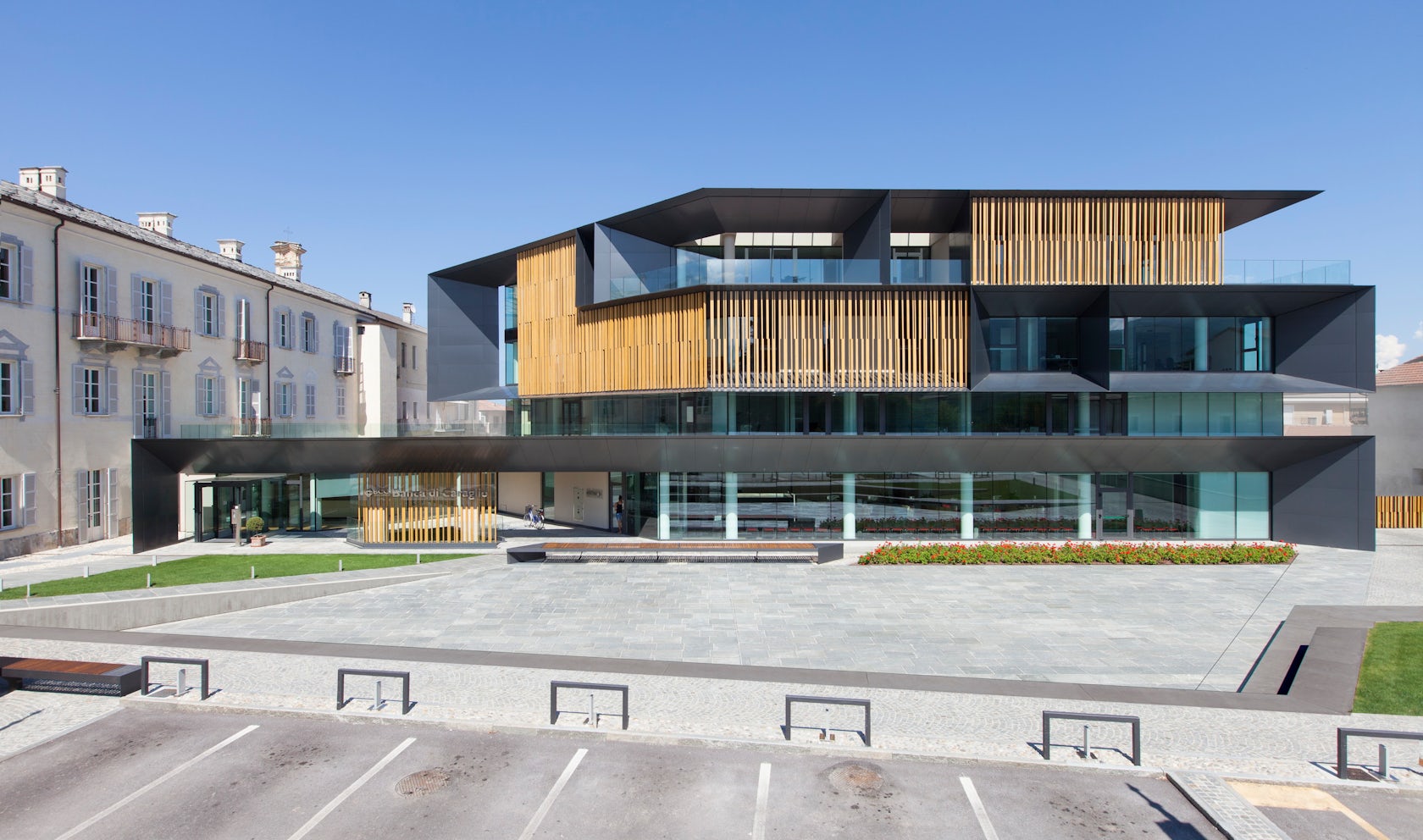
© Alberto Piovano

© Alberto Piovano
BCC Bank Caraglio by Studio Kuadra, Caraglio, Italy
Designed as a new headquarters, the BCC Bank Caraglio overlooks the eighteenth-century Palazzo del Fucile. Creating a new public square, the bank has a dynamic façade screened by fiberglass brise-soleil finished in wood.

© Patrick Arotcharen

© Patrick Arotcharen
COLLEGE AIME CESAIRE by Patrick Arotcharen, Saint-Geours-de-Maremne, France
Located in the heart of the Landes pine forest in southwest France, this design stretches from east to west with an aluminum and wooden brise-soleil façade. Construction details and material assemblies are inspired by rhythm, repetition and interstices that form a seemingly woven extension of the surrounding forest.

© Peter Bennetts

© Iredale Pedersen Hook Architects
Kununurra Replacement Courthouseby Iredale Pedersen Hook Architects, Kununurra, Australia
Built with a large external brise-soleil, the courthouse’s façade changes the scale of interior spaces by following an undulating roof form. Reintroducing the value of the regional courthouse, this project explores the uniqueness of Kununurra spatially and formally.

© rh + architecture

© rh + architecture
New University Library by rh + architecture, Cayenne, French Guiana
As a major project in Cayenne, New University Library was created as an organizing element for the Guyanese University Campus. The project’s brise-soleil allows for additional space in the building envelope while also creating a symbolic and identifiable formal language.
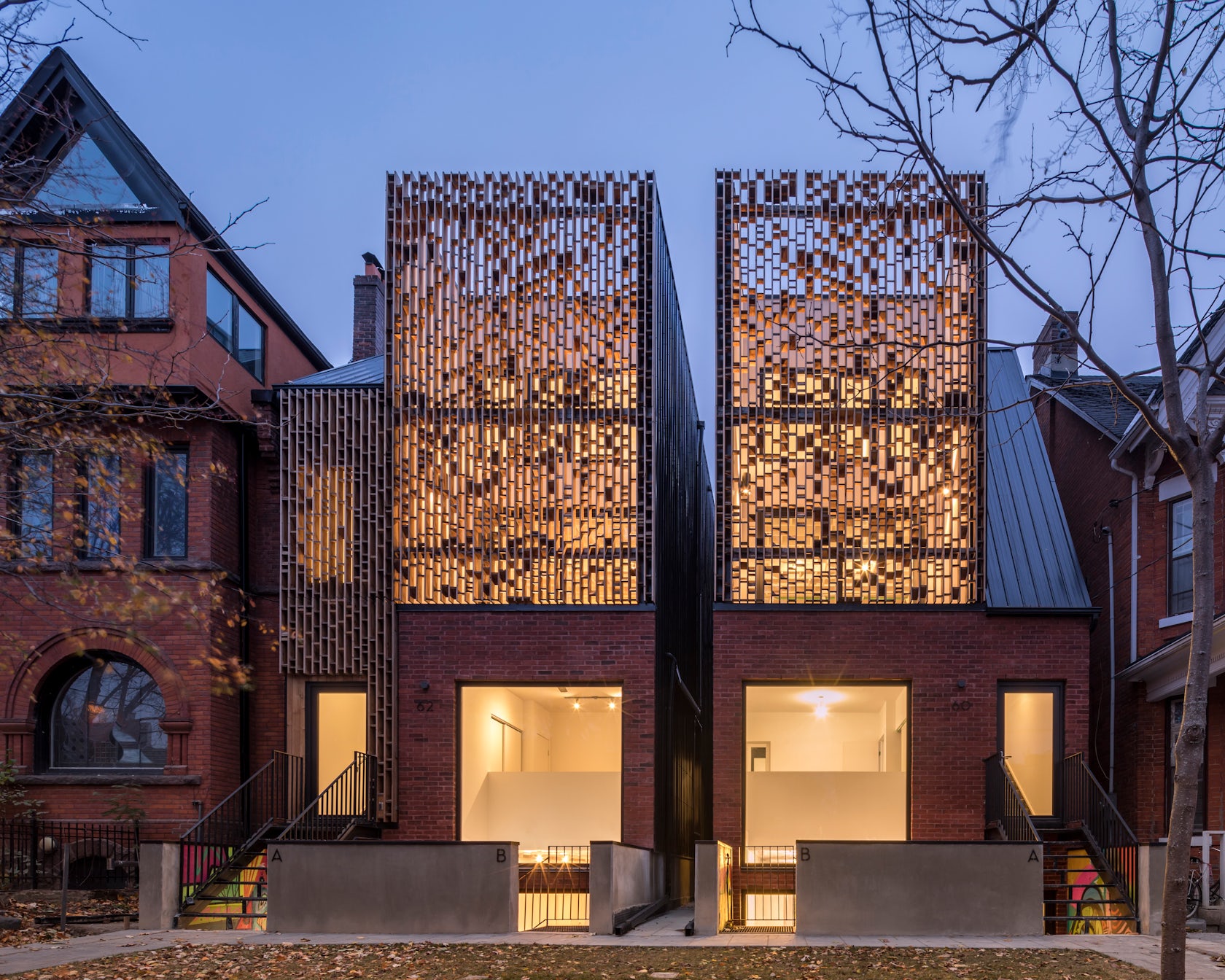
© doublespace photography inc
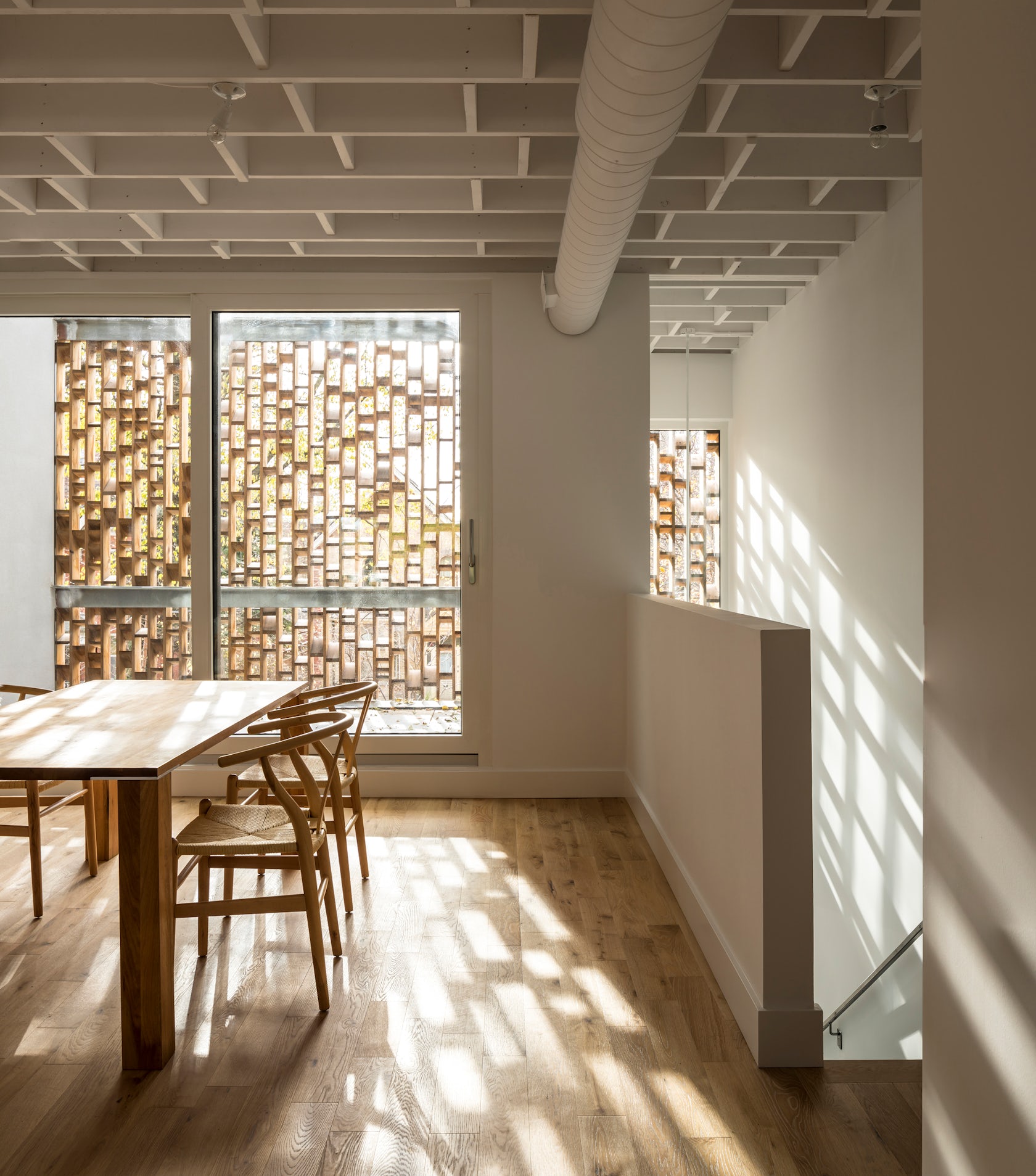
© doublespace photography inc
Double Duplex by Batay-Csorba Architects, Toronto, Canada
The Double Duplex was designed as an alternative housing model for Toronto. As an exploration into low-rise infill densification, the project was made with a rich and textural façade through a two-story brise-soleil crafted from bio-enhanced, sustainable softwood. The screen proposes a variation of figures that evokes loose, variable associations that are non-referential.
Architects: Want to have your project featured? Showcase your work through Architizer and sign up for our inspirational newsletters.






