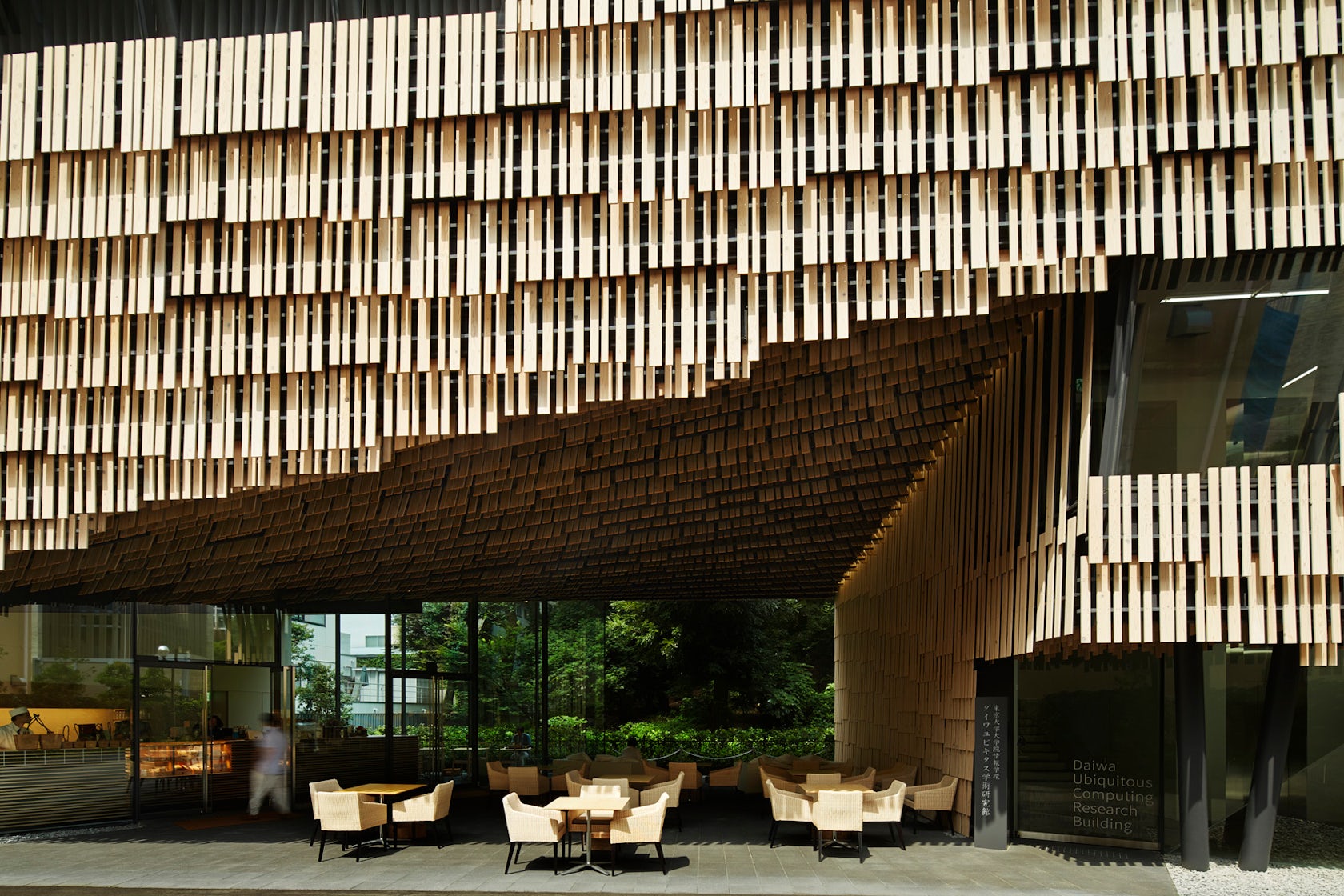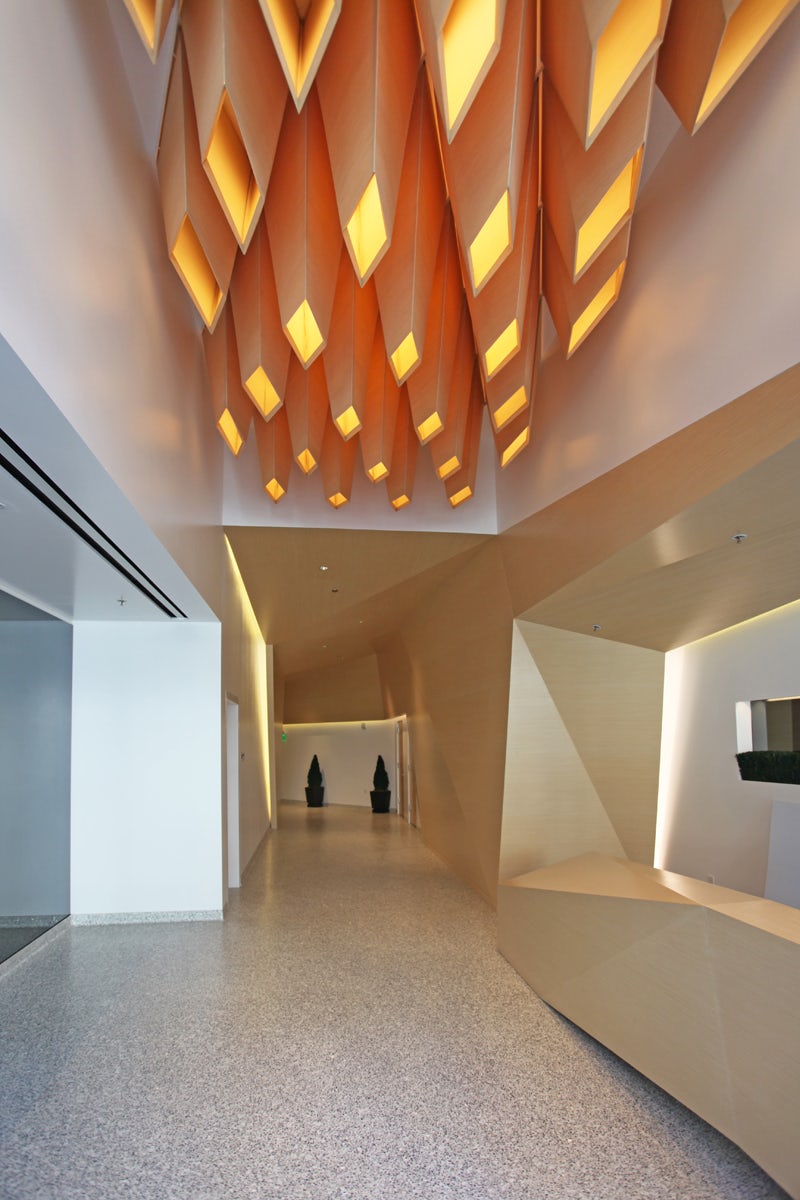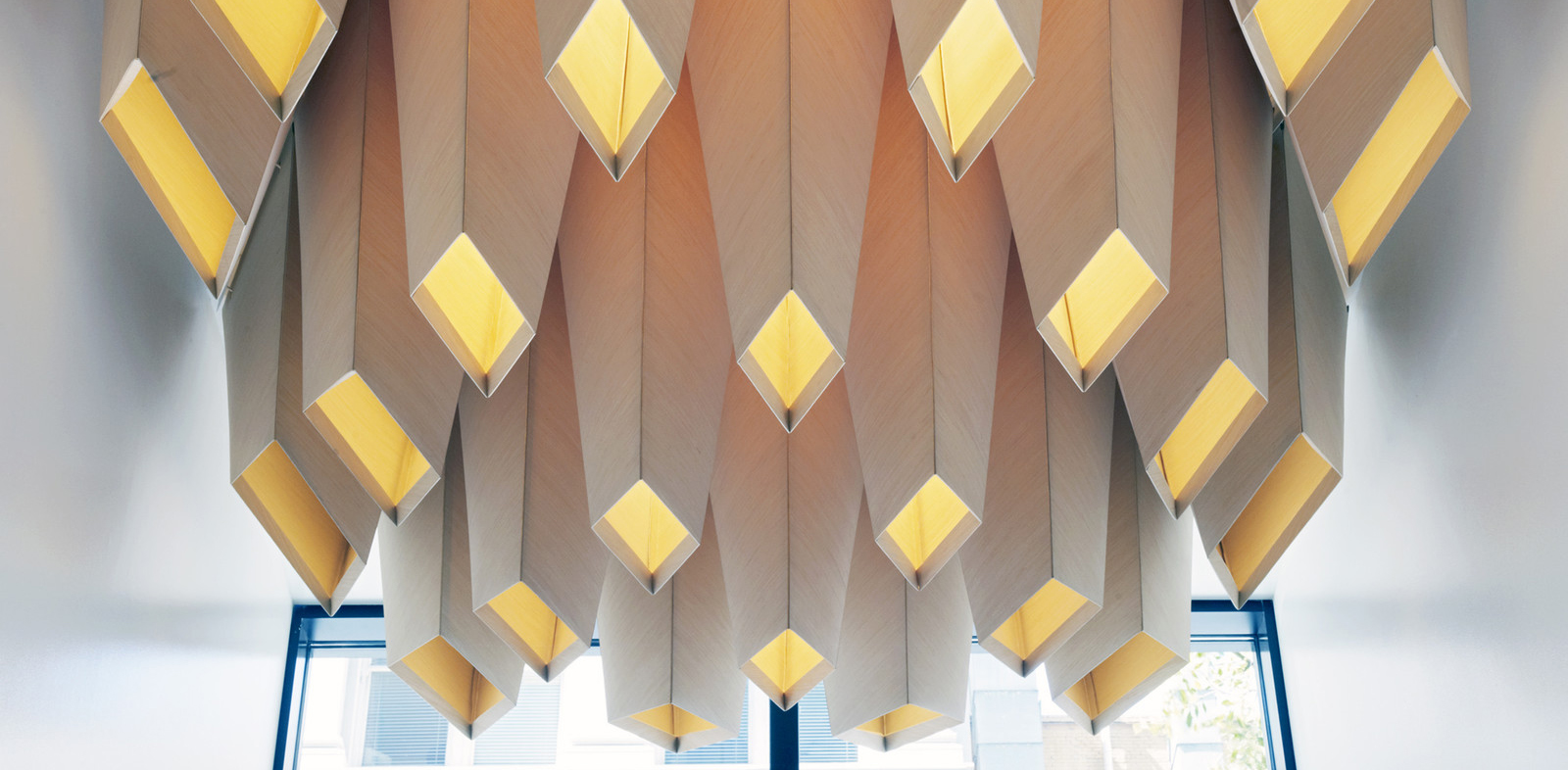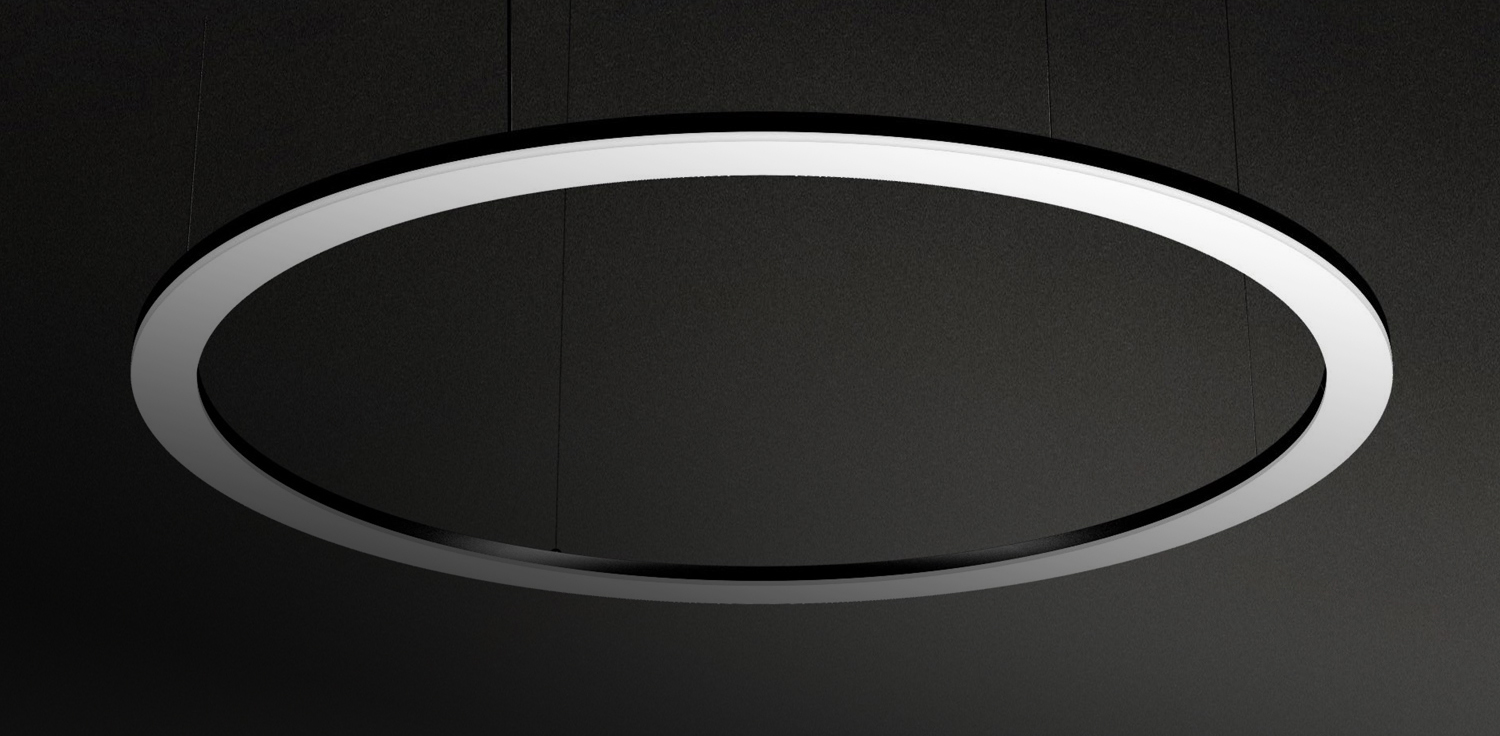Architizer is thrilled to announce that the 2026 A+Product Awards is officially open for submissions! Get your products in front of the AEC industry’s most renowned designers by submitting today.
In recent years, architects have catapulted wood into the spotlight. Today, wood is increasingly painted as a strong alternative to concrete and steel. Praised for its sustainability, durability and ease of use, architects are harnessing cutting edge wood-building techniques and expressing immense confidence in the material’s possibilities for new construction. A widely anticipated example of such techniques is cross-laminated timber (CLT), which allows architects to build “an amalgam of curved configurations that weren’t previously possible”. Given its immense flexibility wood is being harnessed in similar ways for non-structural elements within buildings.
The following collection features eight projects that are united by a distinctive architectural feature: wood ceilings. While wood is more commonly seen beneath our feet, wood ceilings provide an innovative and novel offering. Throughout the following projects, wood ceilings are derived from fascinating sources of inspiration, and result in pleasant environments marked by warmth and comfort. The organic, breathable and dynamic nature of wood introduces life and vibrancy into this diverse set of architectural spaces:

© LTL Architects

© LTL Architects
Department of Social and Cultural Analysis, New York University by LTL Architects, New York, N.Y., United States
Wood ceiling by Hunter Douglas Architectural
For this project, LTL Architects wanted to create a functional office design that could still be filled with streaming light and visual interest. Throughout the public areas and shared spaces, dropped wood ceilings with integrated lighting create multiple volumes. Additionally, cork walls throughout the space tie into the wood palette and create an overall gesture of continuity.

© ASSEMBLE

© ASSEMBLE

© ASSEMBLE
Geometric Origami Ceiling by ASSEMBLE, Melbourne, Australia
For this project, ASSEMBLE’s aim was to create a low cost, 3D design that would act as a flexible and inspiring workspace. The main feature of the studio is the ceiling: a geometric form comprised of triangular, origami-inspired folds of timber. The ceiling design grew out of hands-on experimentation with folding origami paper.

© Edward Caruso Photography

© Edward Caruso Photography
Daiwa Ubiquitous Computing Research Building by Kengo Kuma and Associates, Tokyo, Japan
With this building, Kengo Kuma and Associates broke away from hard materials such as concrete, metal and stone and instead created an unconventional campus designed with soft wood and other earth materials. The architects wanted to create a gentle and organic flow of light and wind throughout the campus. Additionally, scale-like wood panels undulate, creating a dynamic, flowing façade.

© MAIO

© MAIO

© MAIO
Bar Nou by MAIO, Barcelona, Spain
At this refurbished bar in the center of Barcelona, a new vaulted ceiling system creates a cascading and continuous perception of space. The impressive timber structure extends all the way from the facade to the bar’s back wall, which is covered in a large mirror. This exciting contemporary space renders an enclosed experience, guided by transfixing angles and lines.

© Paul Warchol Photography

© Paul Warchol Photography
TED Theater by Rockwell Group, Vancouver, Canada
Wood structure developed in collaboration with Nussli
For this project, Rockwell Group drew inspiration from scaffolding and interestingly, the campfire — a temporary space that signals the beginning of a communal event and gathering. The majority of the structure was created from Douglas fir wood, and is comprised of several components that can be disassembled and re-assembled.

© IwamotoScott Architecture

© IwamotoScott Architecture
ONE Kearny: Lightfold by IwamotoScott Architecture, San Francisco, Calif. United States
ONE Kearny: Lightfold, a ceiling installation by IwamotoScott Architecture, transforms a typical ceiling into an abstracted, luminescent and folded chandelier. The geometry of the fixture extends and reflects along the rest of the angled hallway. The design draws together ideas of light, materiality and solidity.

© Hufton+Crow Photography

© Hufton+Crow Photography

© Hufton+Crow Photography
Sky Central by AL_A, HASSELL and PLP Architecture, London, United Kingdom
Designed to house over 3,500 employees, Sky Central communicates flexibility, openness and encourages the flow of ideas across the business. The huge light-filled volumes of space, which are enhanced by the organic latticed-wood ceiling, create a space characterized by inspiring, energizing and timeless design.
Architizer is thrilled to announce that the 2026 A+Product Awards is officially open for submissions! Get your products in front of the AEC industry’s most renowned designers by submitting today.




