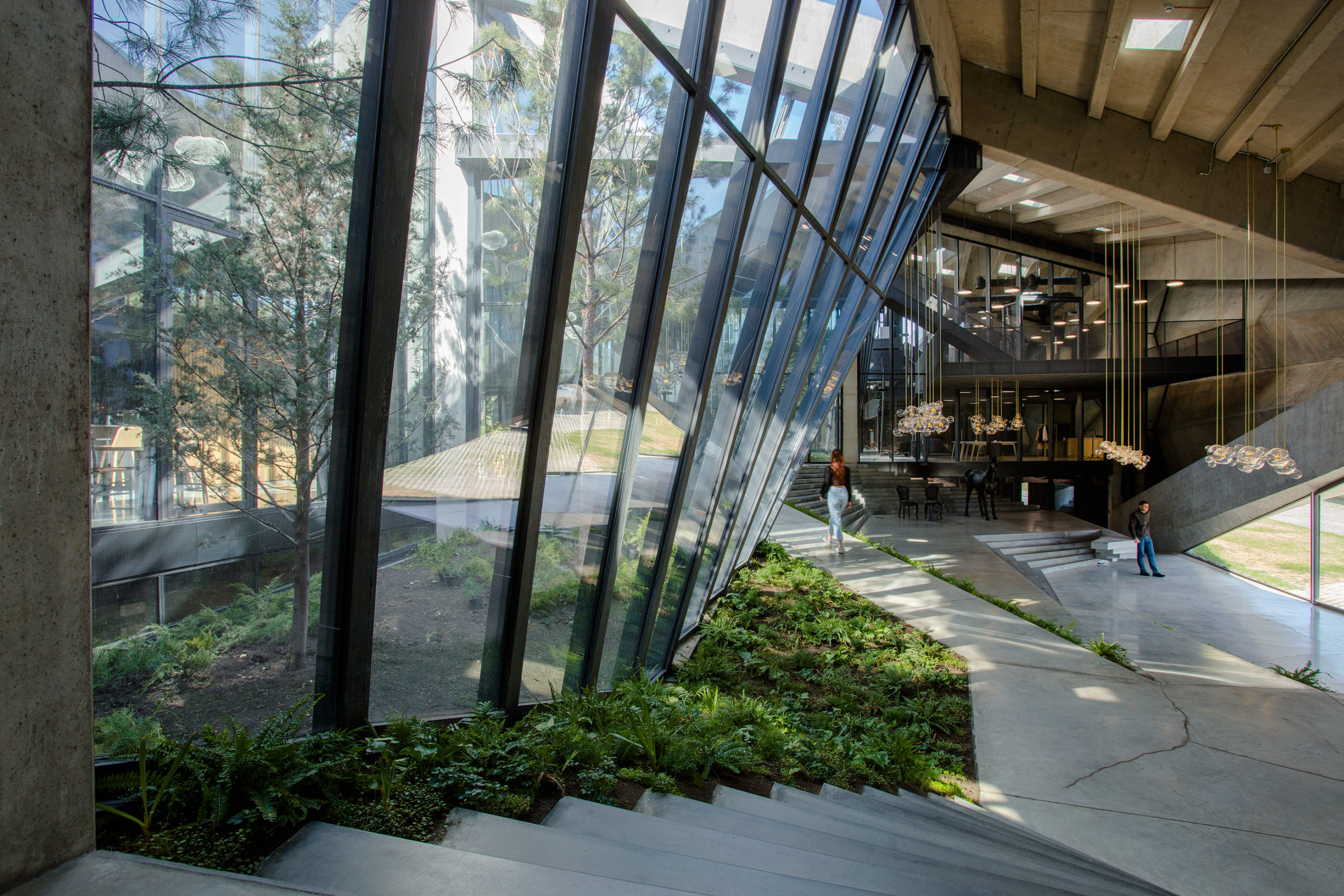Architects: Showcase your next project through Architizer and sign up for our inspirational newsletter
Alchemy Architects, a small firm based in St. Paul, MN, has devoted their work to sustainable building practices — often through the process of prefabricated modular designs. By utilizing recycled and reused matters, along with building strategies that reduce waste, Alchemy rethinks the prototypical vacation home by striving for simplicity and minimal use of materials.
Their rustic, often oxidized buildings have a way of sitting harmoniously within their settings, while yielding a minimal carbon (and physical) footprint. Here, we take a closer look at the firm’s distinctive range of weeHouses, which exemplify the firm’s eco-conscious reputation.

© Alchemy Architects
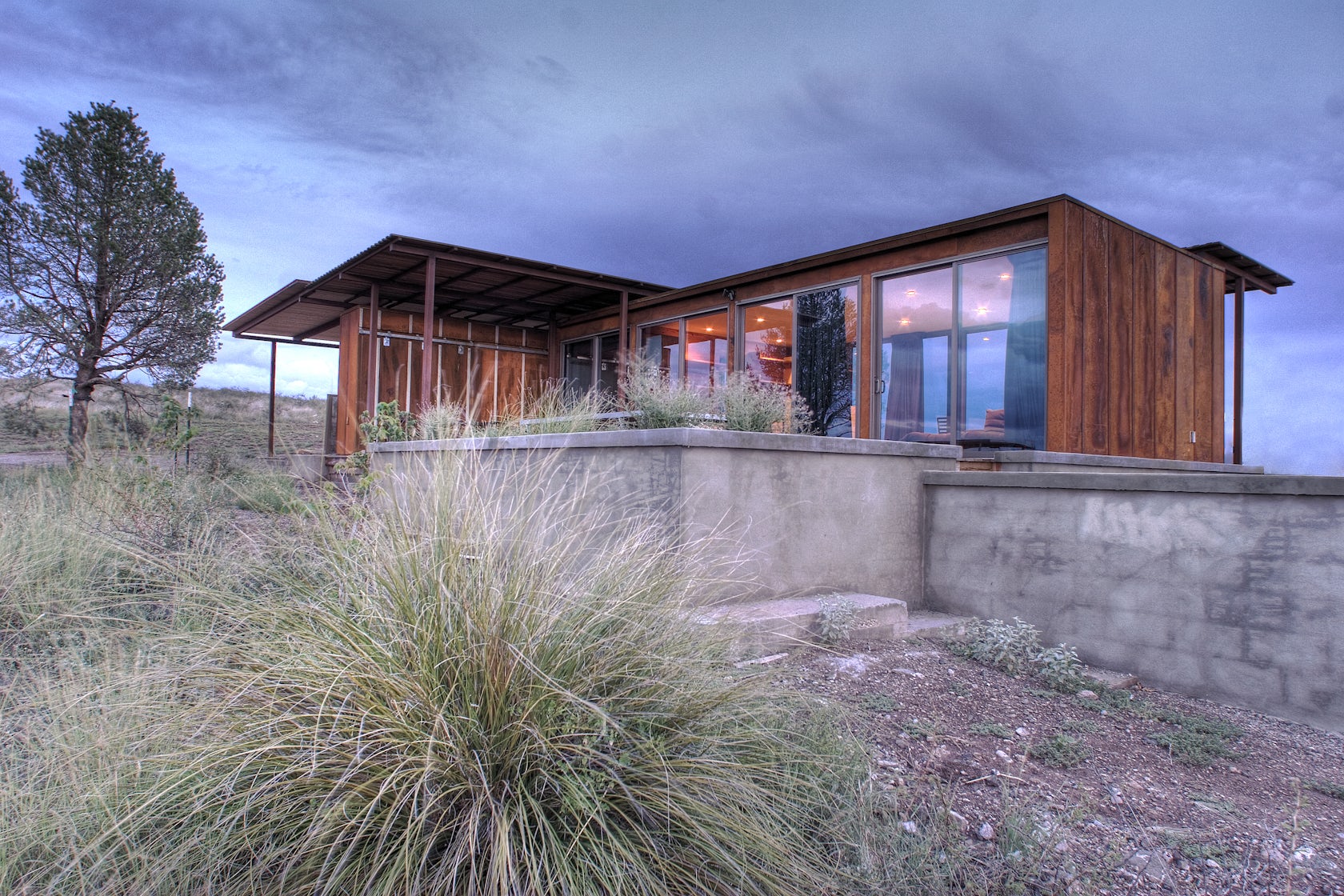
© Alchemy Architects
Marfa weeHouse, Marfa, TX
Outside of Marfa, TX, the small artist colony featuring the minimalist works of Donald Judd, the Marfa weeHouse acts as a cool, calm retreat from West Texas’ harsh climate, and represents a more modest approach to vacation homes. Visually, the design mimics the form of Judd’s simple concrete slab sculptures in Marfa, while the rusty exterior borrows from the desert’s hues. The prefabricated house’s large awnings block excessive daylighting, while natural ventilation keeps the interiors cool.
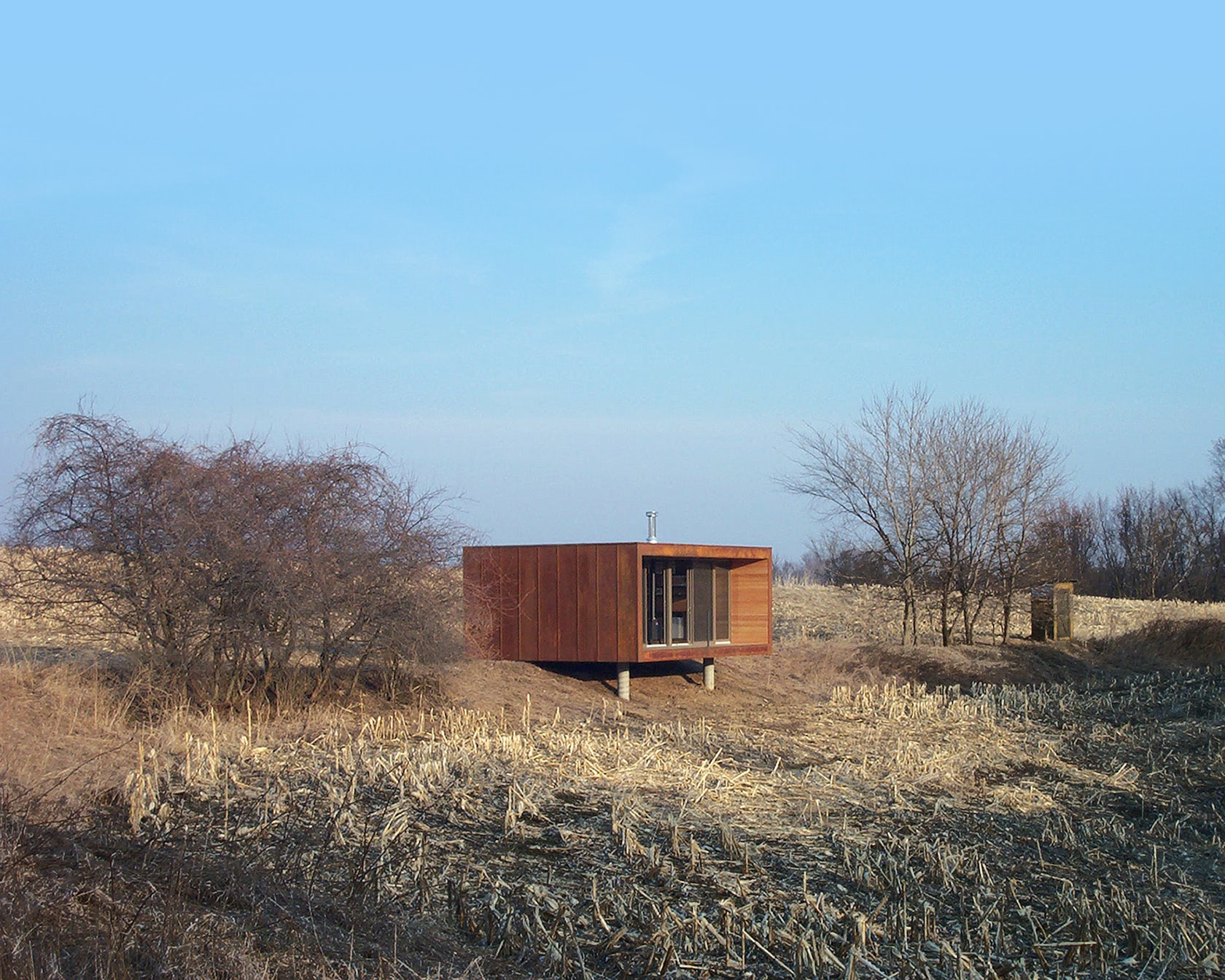
© Alchemy Architects
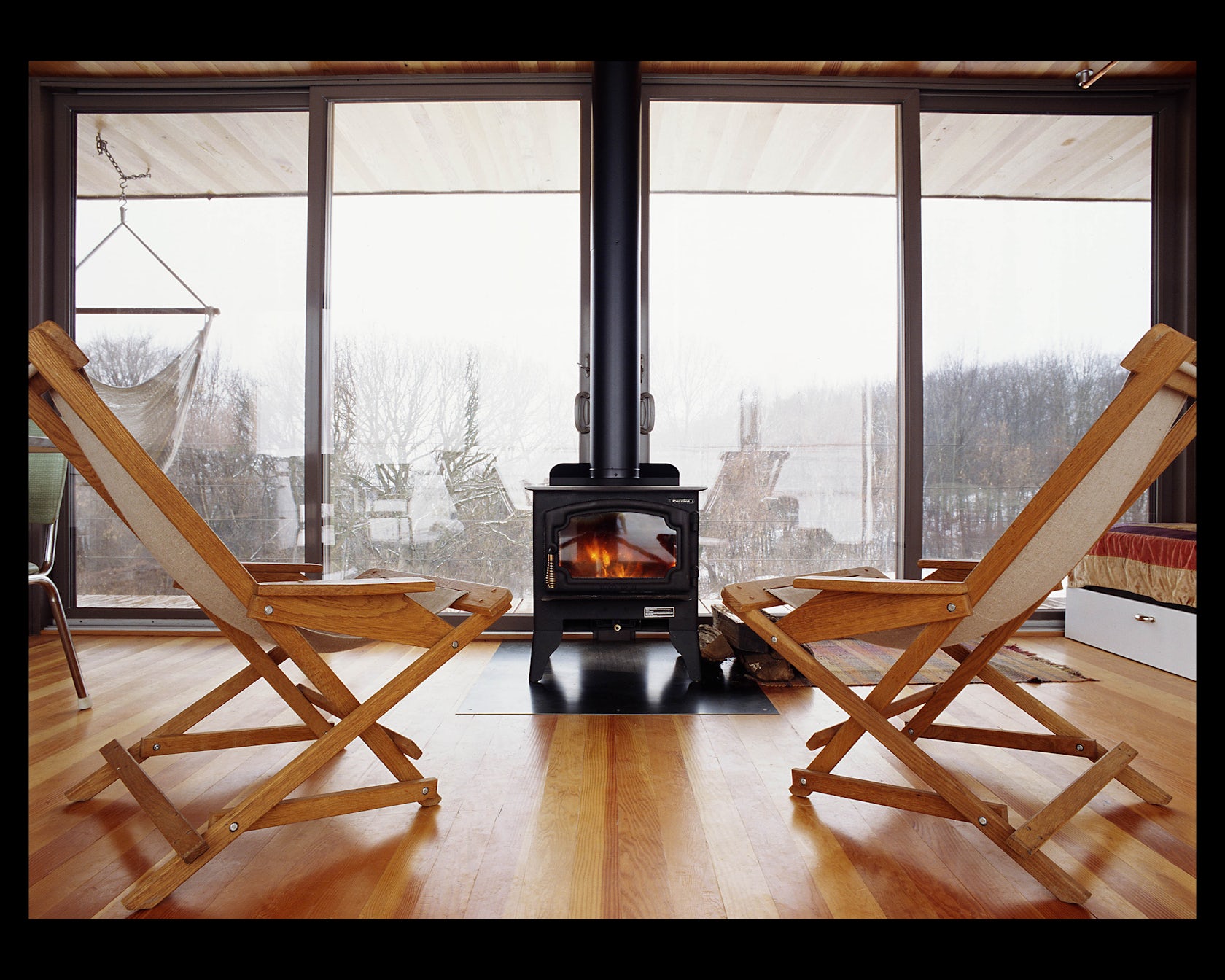
© Alchemy Architects
Arado weeHouse, St. Paul, MN
Alchemy’s original weeHouse provides a prefabricated, off-the-grid residence in the prairies outside of Minnesota’s Twin Cities. The original 336-square-foot house was built in a factory and delivered to the site. Cementitious siding clads the exterior while extensive glazings create a strong connection to the landscape.

© Alchemy Architects
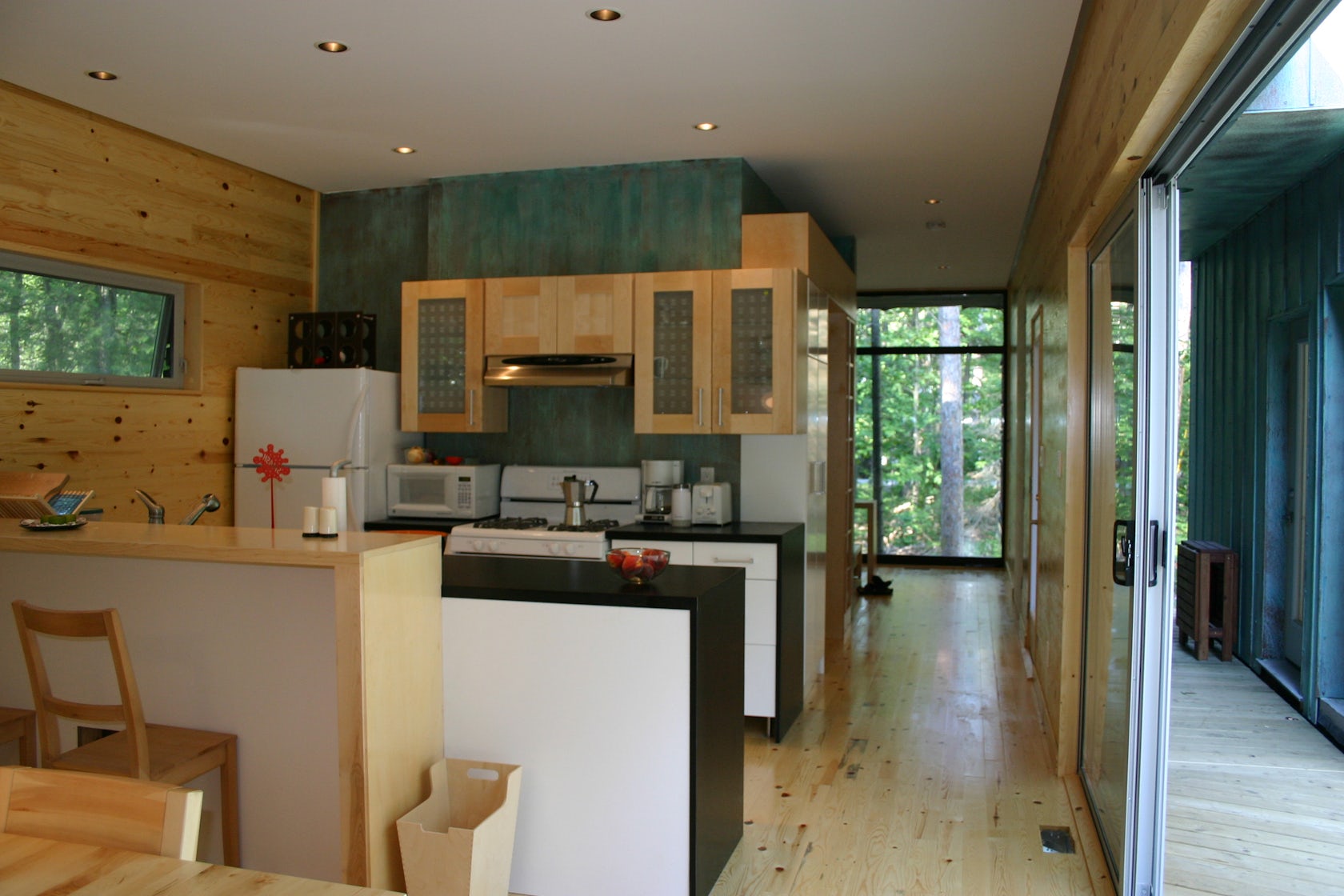
© Alchemy Architects
Cawaja weeHouse, Ontario, Canada
Two modules, one horizontal and one vertical, make up this weeHouse in Ontario. At 1,200 square feet, it was designed as a prefab weeHouse prototype using 14-foot wide modules that were easily transported to the site. Conceived of as a four-season house, the weeHouse features stained pine “Corncrib” siding as well as oxidized copper green-painted siding, giving it a rustic appearance.

© Alchemy Architects

© Alchemy Architects
Red Lodge weeHouse, Red Lodge, MT
Alchemy takes the traditional lodge typology and translates it into their simplified, tarnished aesthetic for this country retreat in Montana. The Red Lodge weeHouse contains two separate units, one “Pair,” which makes up the main living quarters, and a separate “Studio.” The units were prefabricated in a warehouse, transported by truck, and lifted into place. The house was designed with accessibility in mind, as the studio features a wheelchair accessible ramp for future guests.
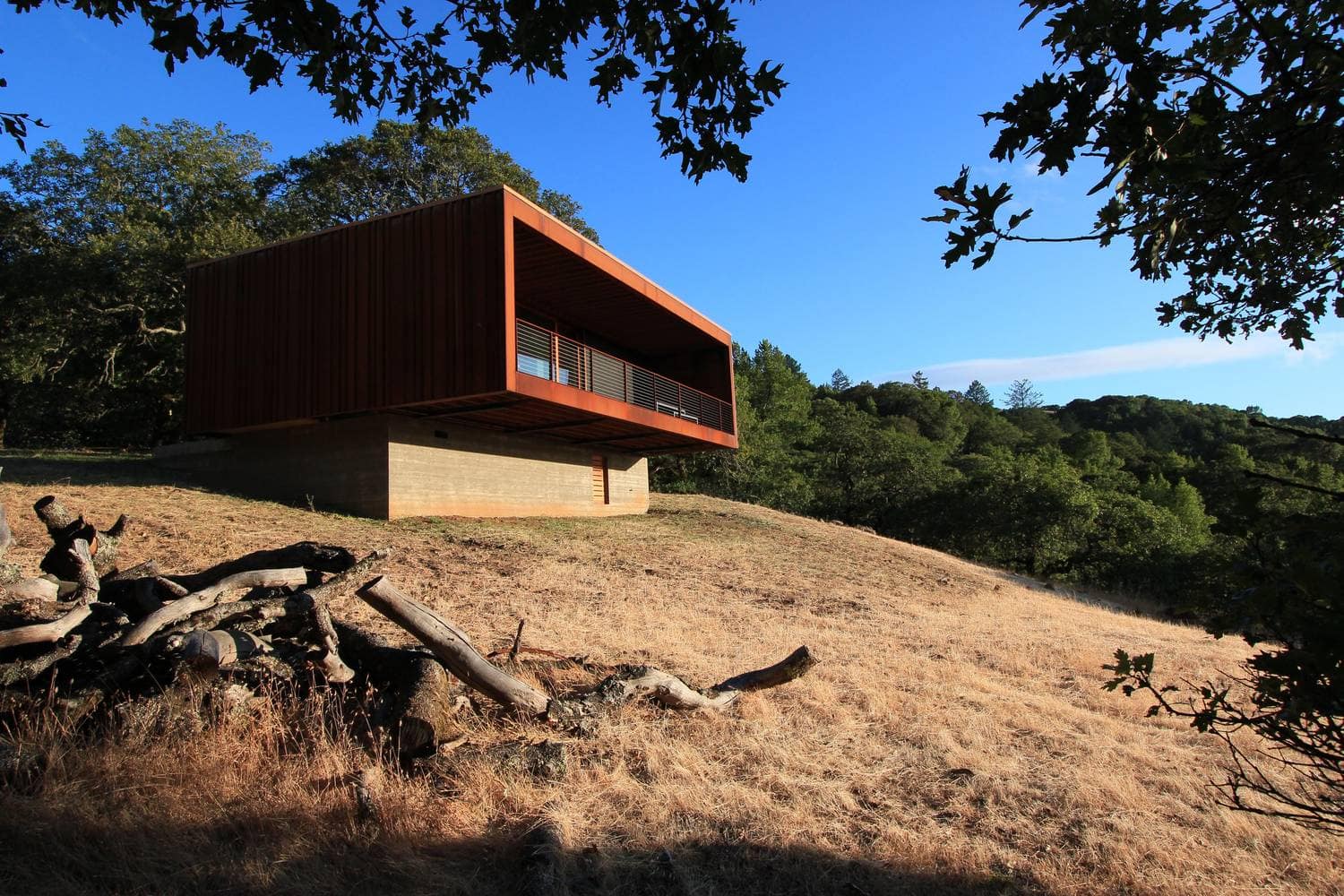
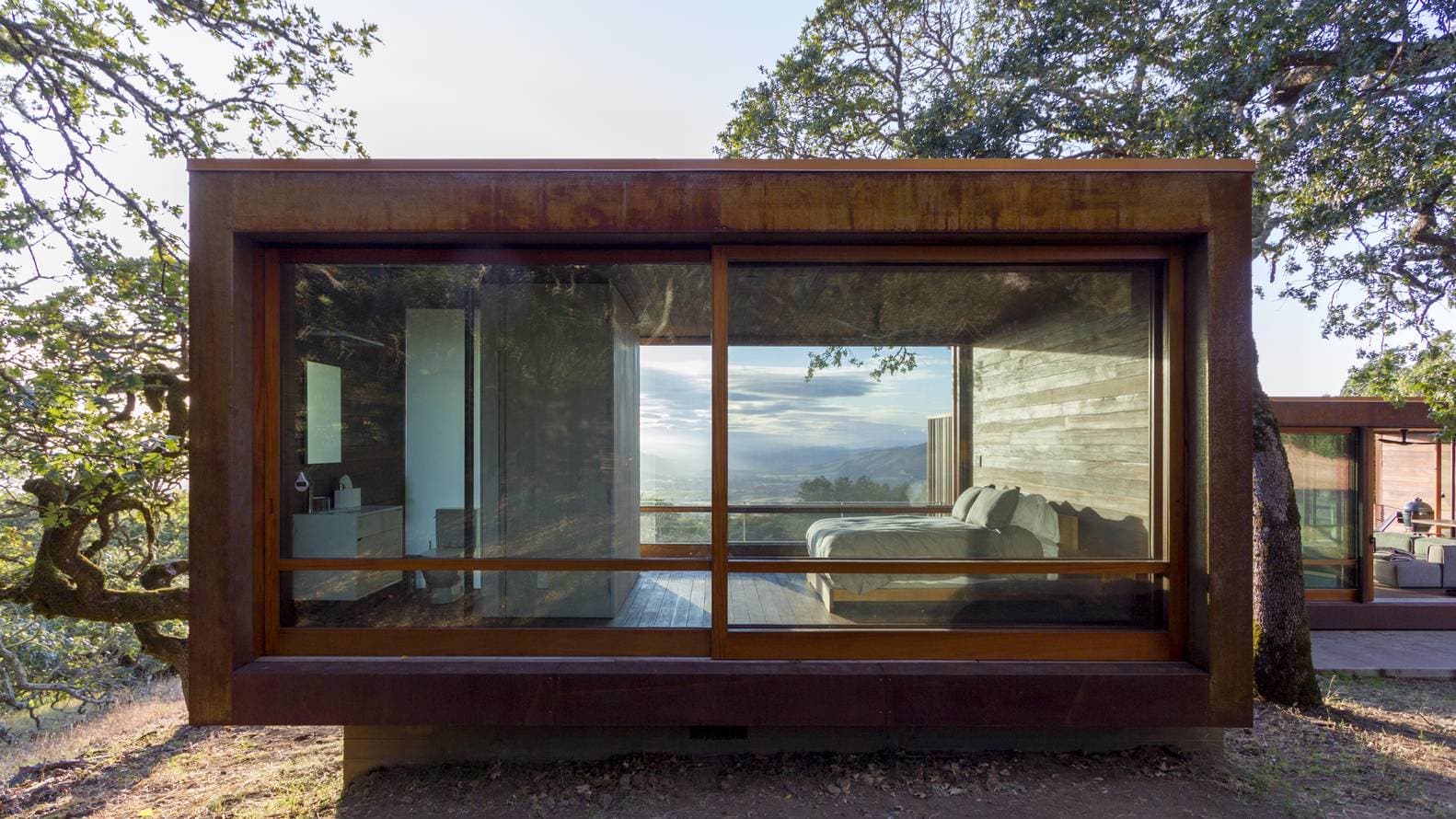
Sonama weeHouse, Santa Rosa, CA
The Sonoma weeHouse was designed in Minnesota for a client in San Francisco, built in Oregon, and shipped to its Santa Rosa, CA site 90% complete. The client, an architect himself and Apple’s Senior Design Director, Real Estate and Development, was the project’s co-pilot with Geoffrey C. Warner, Alchemy’s principal architect. This small, ultra-minimal, high-end home is based on Alchemy’s weeHouse design, but was customized to meet the luxe finishing requirements the client requested.
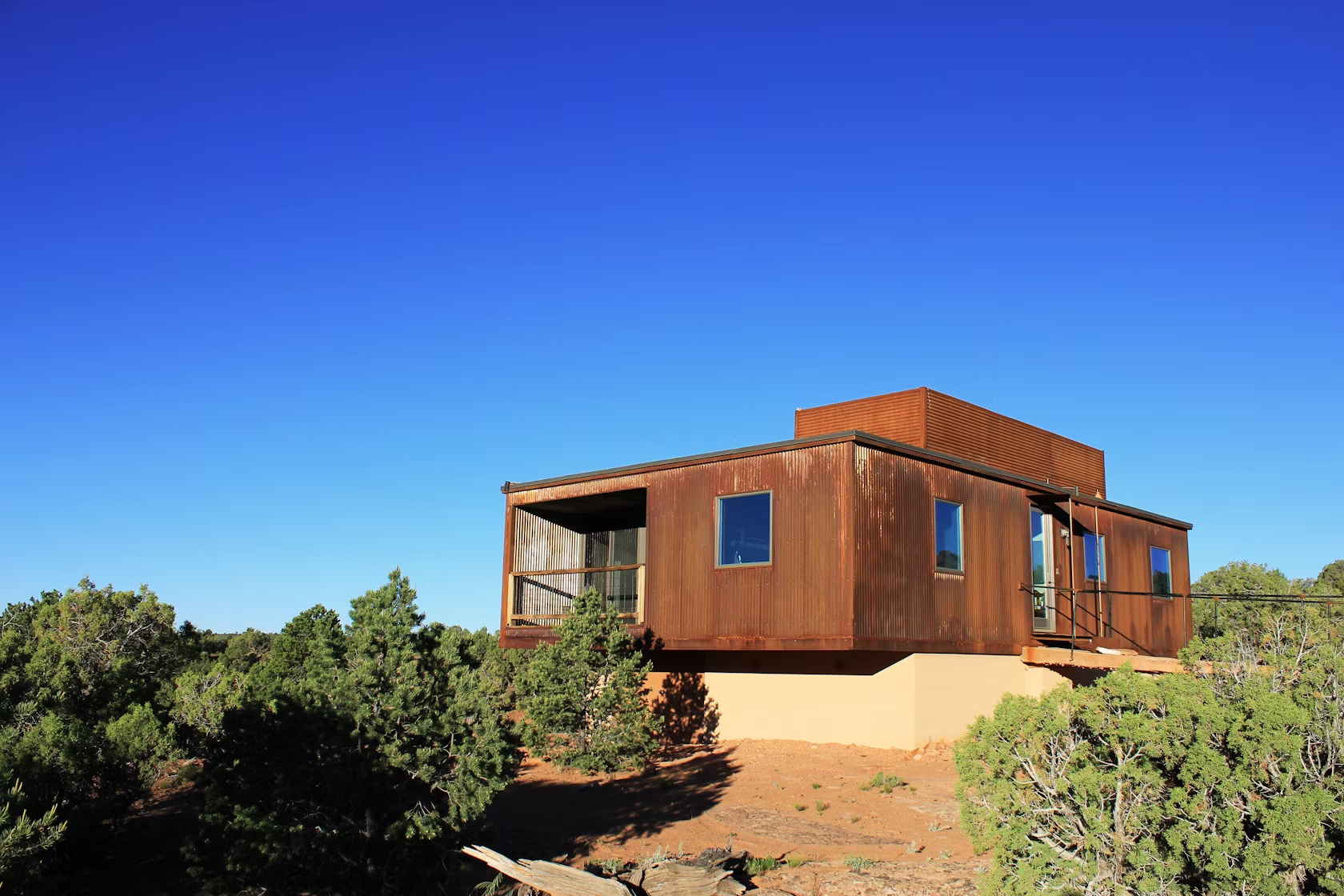
© Alchemy Architects

© Alchemy Architects
weeZero, Moab, UT
Combining the best of prefab modular design with recycled materials, the weeZero is Alchemy’s first net-zero energy retreat. The design incorporates a simple box-shaped structure clad in reused oxidized scrap metal, which blends in to the red-rock desert landscape. The house features water recycling, passive solar electricity, and solar thermal collectors to minimize its carbon footprint.
Architects: Showcase your next project through Architizer and sign up for our inspirational newsletter


