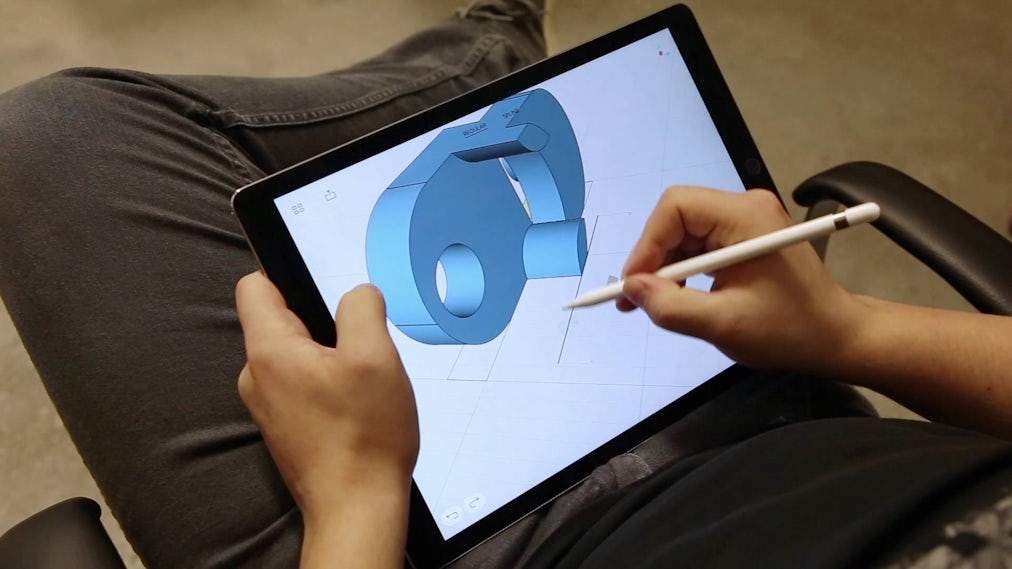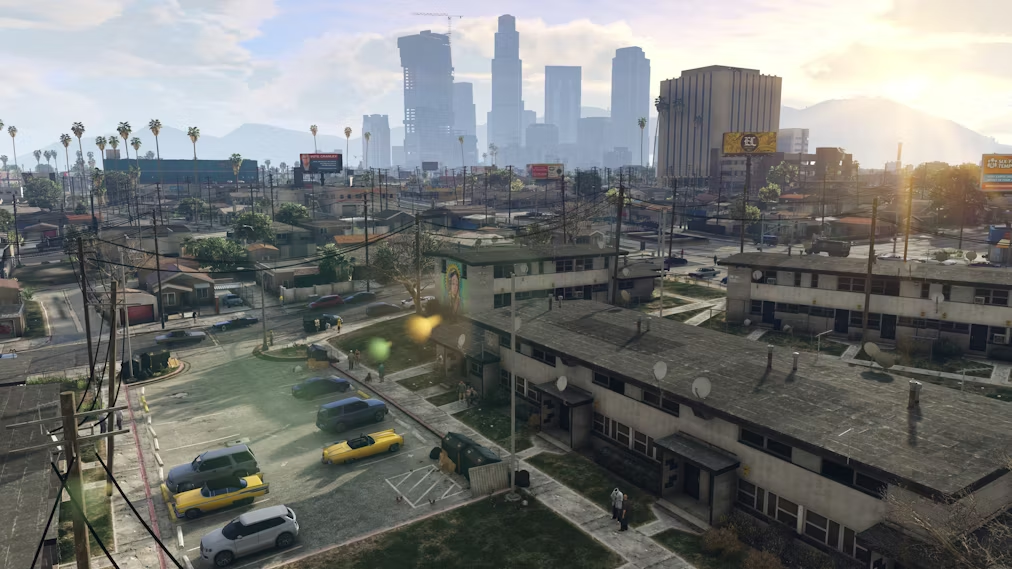Architects: Want to have your project featured? Showcase your work by uploading projects to Architizer and sign up for our inspirational newsletters.
Seattle architecture has earned a reputation for integrated, systems-based design approaches. Looking at connections to the surrounding landscape and natural processes, new buildings are increasingly formed around comprehensive sustainability strategies. This holds especially true for structures along Puget Sound, where careful attention to water and hydrology meet spectacular views and expansive vistas.
Exploring waterfront designs within the Seattle area, the following collection examines the region’s design culture and how its values are manifested in contemporary projects. Created as both civic and private structures, the projects represent diverse responses to the surrounding urban fabric. Whether weaved over railroad tracks or floating within the Sound itself, the designs showcase an architecture intimately connected to the Salish Sea.

© Ben Benschneider

© benjamin benschneider
Seattle Art Museum: Olympic Sculpture Park by WEISS / MANFREDI, Seattle, Wash.
Located on the water’s edge, this Seattle park was designed as a new model for urban sculpture parks. A continuous constructed landscape was created, one that descends 40 feet from the city streets to the waterfront. An uninterrupted z-shaped “green” was formed that rises above existing infrastructure below.
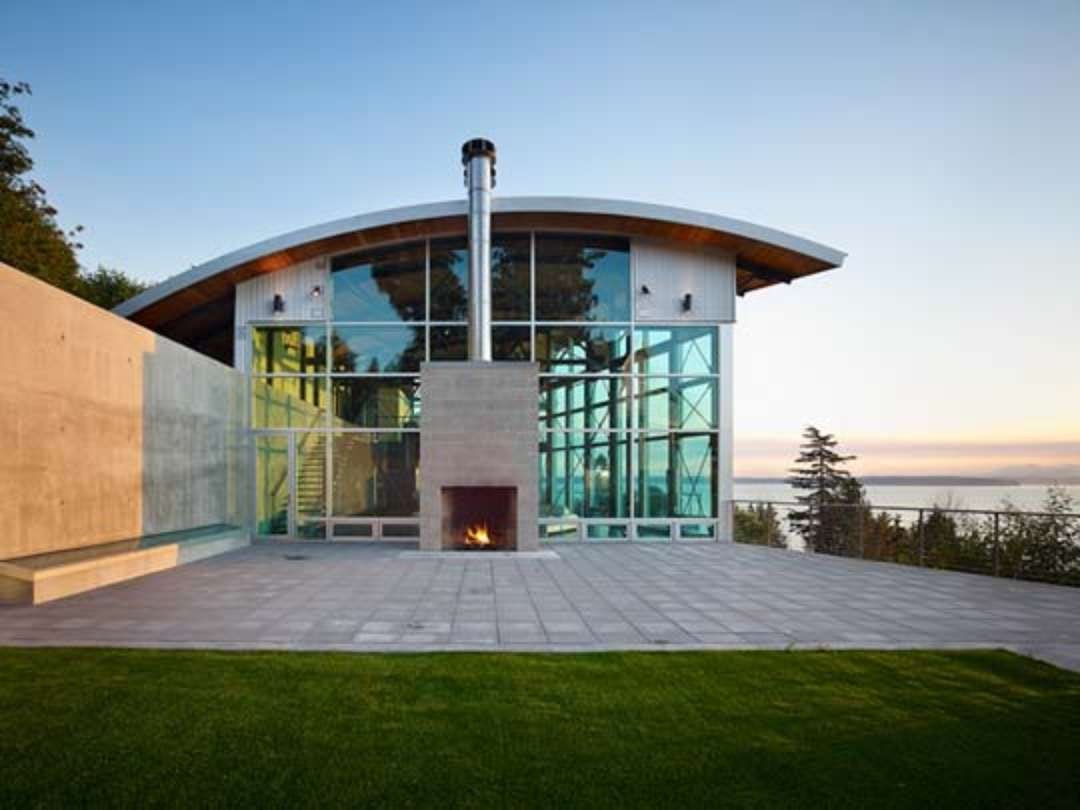

West Seattle Residence by Lawrence Architecture, Seattle, Wash.
The West Seattle Residence was designed around a tall concrete wall which organizes the site and house. Controlling privacy and program, the divider is capped by a roof supported on steel frames and triangular steel trusses.
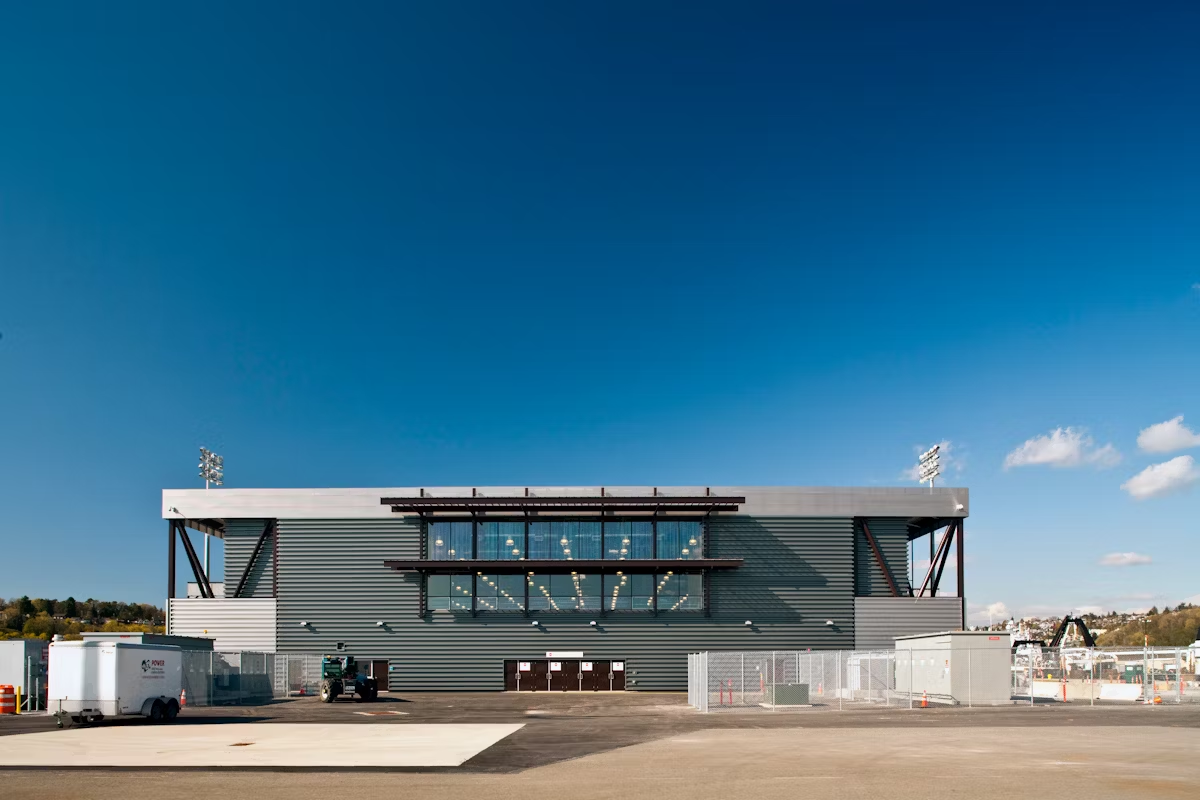
© Francis Zera Photography / zeraphoto

© Francis Zera Photography / zeraphoto
Smith Cove Cruise Ship Terminalby Patano Studio Architecture, Seattle, Wash.
The Smith Cove Cruise Ship Terminal serves a growing cruise industry in the Pacific Northwest. The building is an open structure with balconies, skylights and a rain screen. The large structure is clad in perforated metal panels that were chosen to help dissolve the building’s edges and break down the building’s scale.

© Robert Edson Swain Architecture + Design

© Robert Edson Swain Architecture + Design
Garden Pavilion by Robert Edson Swain Architecture + Design, Seattle, Wash.
Garden Pavilion explores the idea of “prospect and refuge,” forming a sculptural landscape that opens up to native plantings, flower boxes and rockeries. Inspired by Elliott Bay and the Olympic Mountains, the design controls views while transforming conditions to embrace the changing seasons.

© schemata workshop

© schemata workshop
Waterfront Seattle Pool Barge & Bathhouse by schemata workshop, Seattle, Wash.
Designed along the Waterfront Seattle Master Plan, the pool barge was conceptualized as an anchoring element and a mobile space that can change locations. Built with naval guidelines, the design features a kayak launch, gangway and floating dock venue.

© DeForest Architects

© DeForest Architects
Book Houseby DeForest Architects, Seattle, Wash.
Book House was created as a renovation project that artfully arranges introverted spaces around bookshelves and nooks. Overlooking Lake Washington, the exterior includes a terrace, secret garden and sunroom.
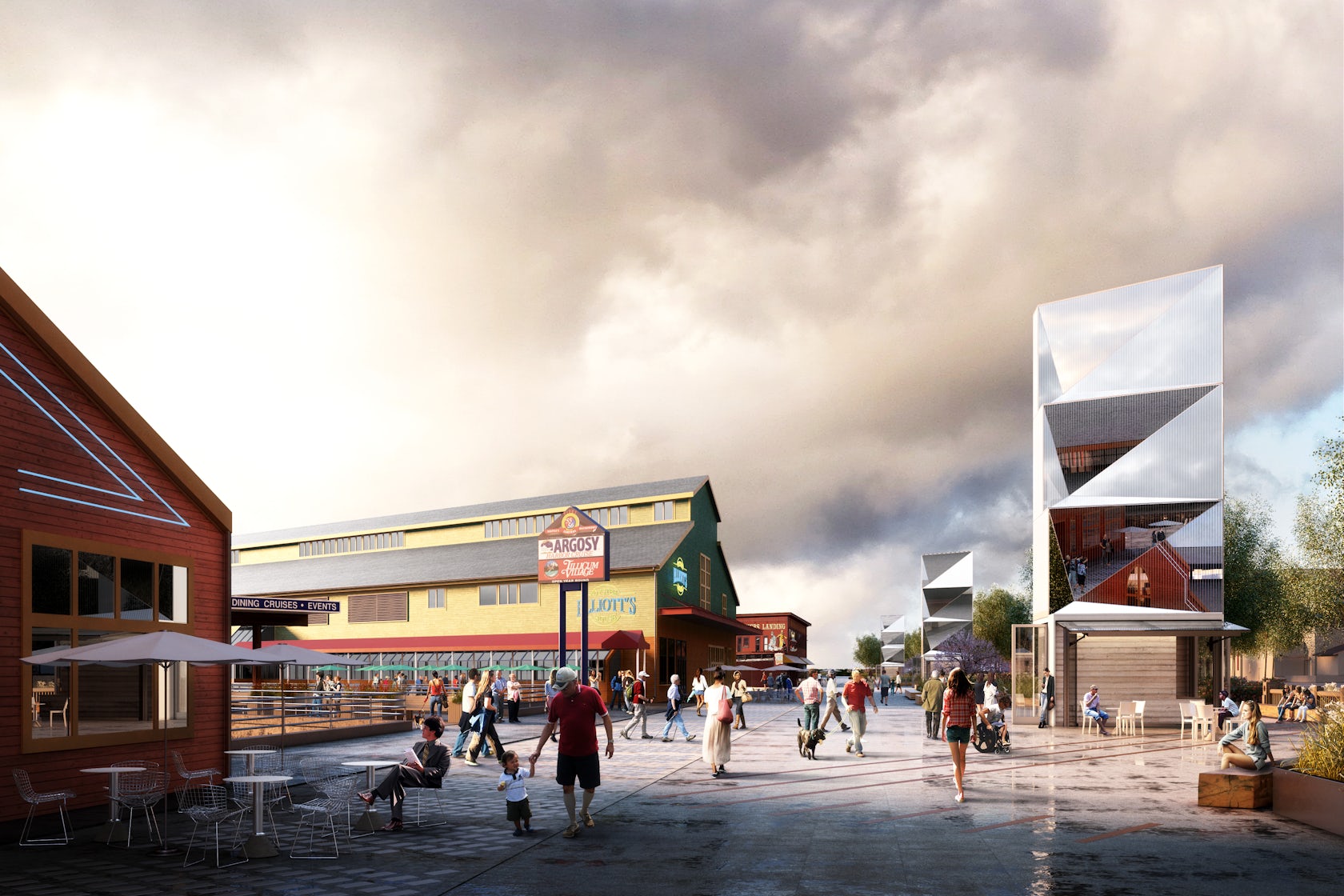
© nARCHITECTS
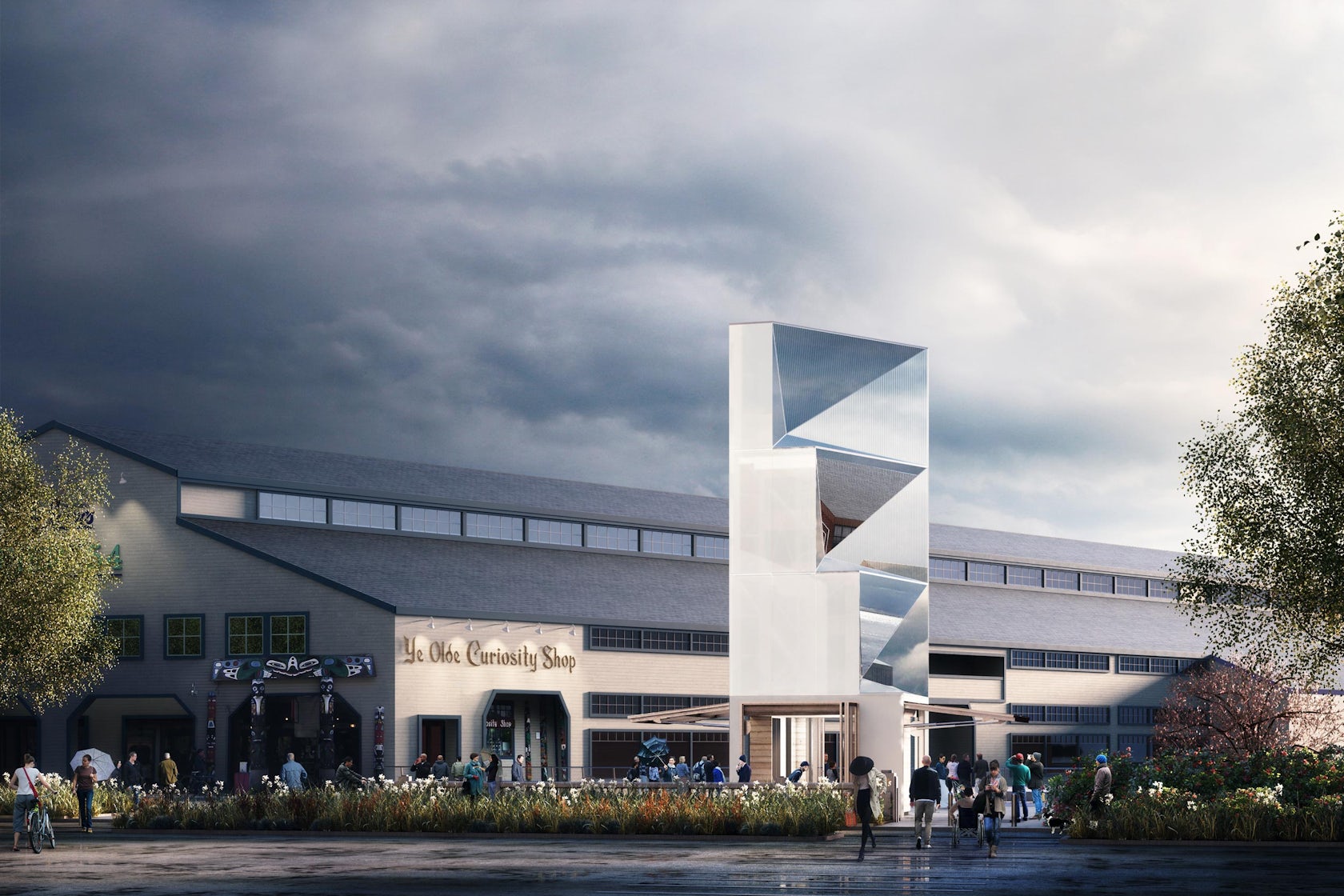
© nARCHITECTS
Waterfront Seattle Kiosks by nARCHITECTS, Seattle, Wash.
This kiosk proposal was designed as a series of urban landmarks to bring further visibility to the Seattle waterfront. Standing as four distinct forms, the project aims to capture views of Puget Sound and the city’s changing weather conditions.

© Designs Northwest Architects

© Designs Northwest Architects
Lake Union Float Home by Designs Northwest Architects, Seattle, Wash.
This house is located on Lake Union in Seattle. The structure was created for a retired couple that collects art and enjoys being on the water. The floating house was designed to fit into the wharf buildings along the waterfront.

© The Miller Hull Partnership
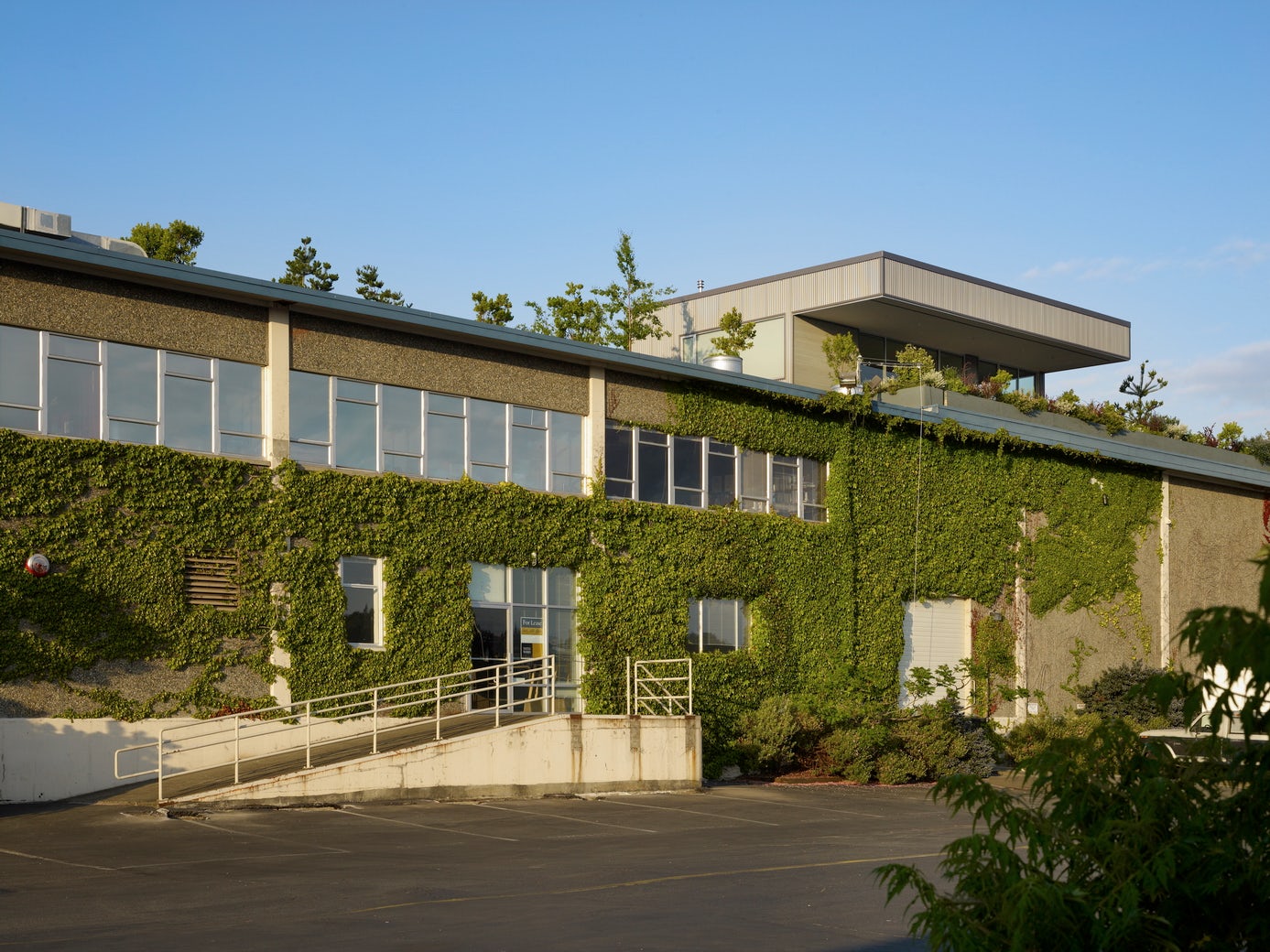
© The Miller Hull Partnership
Waterfront home by The Miller Hull Partnership, Seattle, Wash.
Miller Hull’s Waterfront Home explores the unused space of warehouse roofs. Building upon this familiar Seattle condition, the house opens up to waterways and expansive views of the Pacific Northwest.

© Graypants

© Graypants
Garage by Graypants, Inc., Vashon, Wash.
Bringing new life to a post-World War Two garage, Graypants recombined materials to create this lakeside structure. The design includes reclaimed pine, concealed beds and lounges, as well as a century-old stove. Light, memory and mystery combine into a theater space that mixes the novel and the familiar.
Architects: Want to have your project featured? Showcase your work by uploading projects to Architizer and sign up for our inspirational newsletters.

