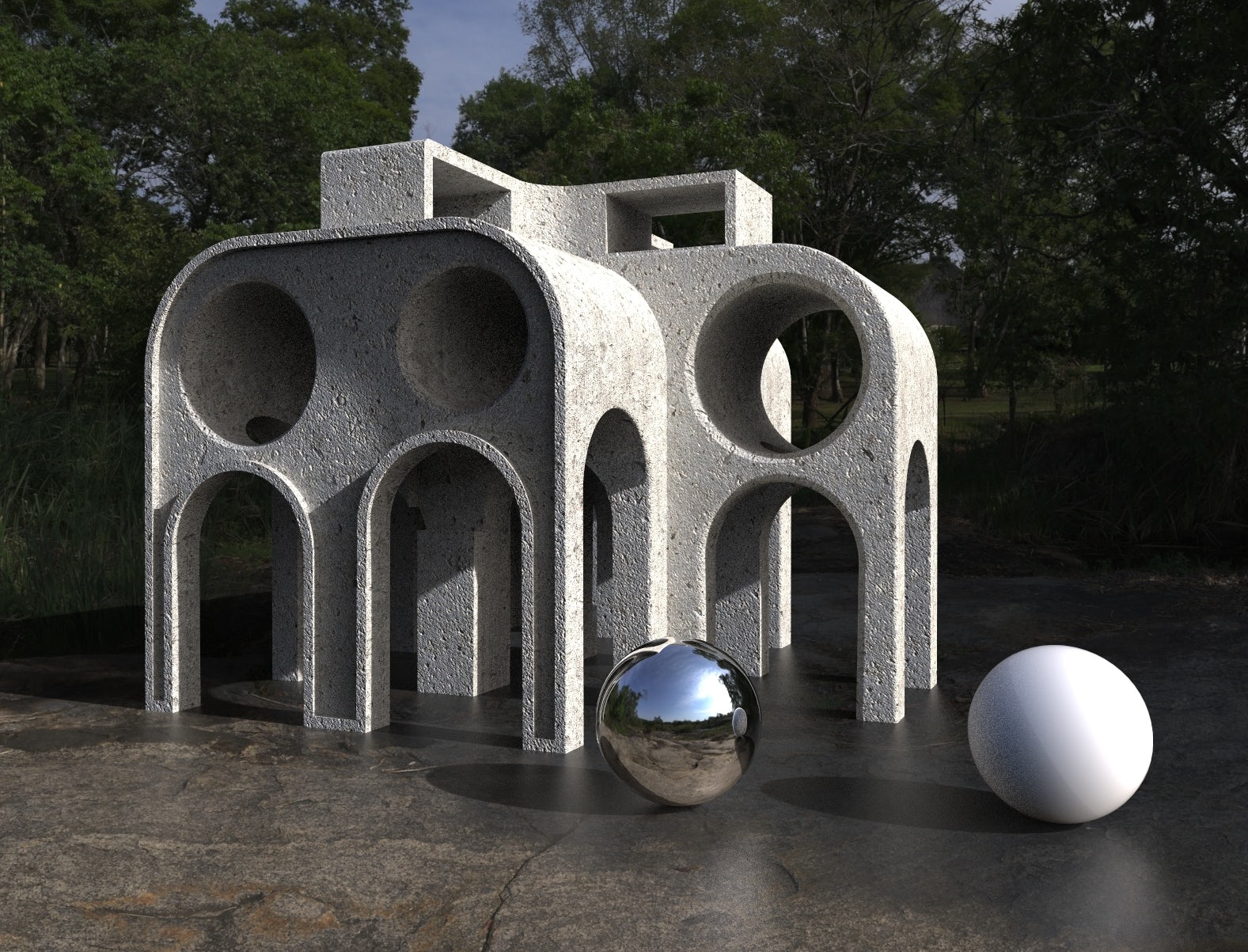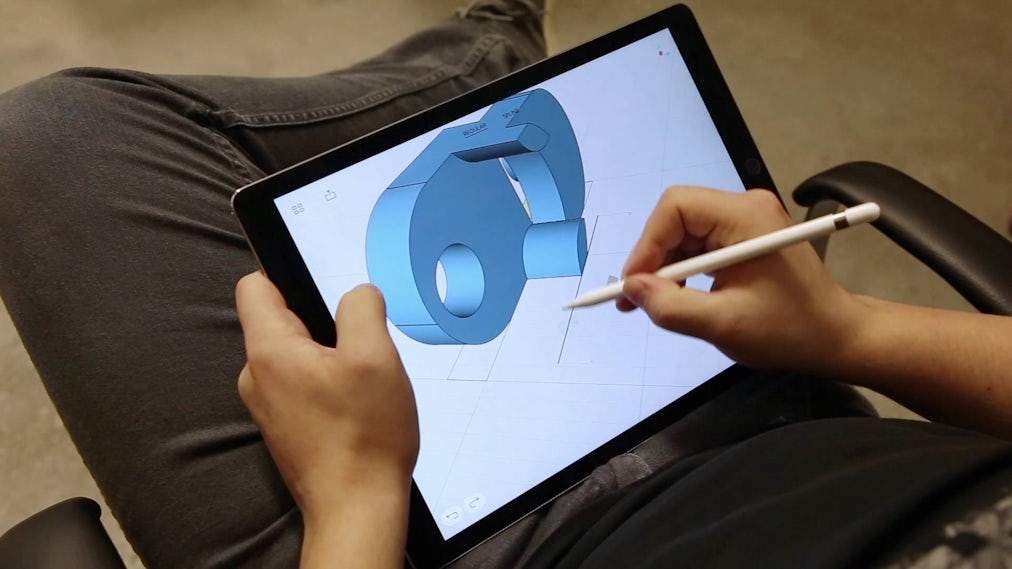As part of our new tech section, Architizer presents an overview of apps that can benefit architects and designers throughout the lifetime of a project, from concept to completion.
There has been much talk about the environmental benefits of “paperless” offices in recent years, but for architects, an age-old affinity with sketching has meant that many firms have struggled to make the transition to a wholly digital world. Things are beginning to change now, though, with the proliferation of tablet and smartphone apps that attempt to combine all the advantages of CAD with the tactile qualities of pen and paper.
Designed for iPad Pro and specifically with the Apple Pencil in mind, Shapr3D is one such app. Released last year, Shapr3D is a sketching and 3D modeling app with an intuitive interface that allows you to control the view and implement actions with a combination of fingers, thumb and stylus. Ideal for developing conceptual proposals on the move, the app makes switching between 2D and 3D design an instantaneous endeavor, and walkthrough videos demonstrate the application’s ease of use and flexibility.
One example video illustrates the creation of a basic 3D block model, which is then used as a guide for sketching a detailed perspective drawing over the top on a layer of virtual “trace.” This process appears designed to replicate traditional sketching as far as possible: Line weights are subtly affected by surface pressure, shading is natural and the user even uses a set square to keep their lines straight.
For 3D modeling, Shapr3D looks and feels like a touchscreen version of SketchUp, adopting a clean user interface and easy-to-grasp basic functions. Certain features appear even more instinctive than Trimble’s popular program: The freeform surface tool allows for the creation of complex curved surfaces with a few quick taps and pinches upon the screen. This could be perfect for modeling landscape around your project or conceiving a curvaceous, Zaha Hadid–inspired icon.
Further to this, routine tasks such as beveling edges, mirroring objects and extruding or subtracting volumes appears incredibly straightforward, with the user’s left thumb used to access the toolbar and the stylus to carry out commands. An intelligent snapping system helps ensure accuracy in both 2D and 3D environments.


Example of a raw model (top) created in Shapr3D and a rendered version (bottom) exported to KeyShot; via the Shapr3D forum
Once your model is complete, you can choose to export in numerous formats including STEP, IGES and STL, allowing you to open the model in other applications including Solidworks and Rhino. Doing so also allows you to 3D-print your model — find out how to optimize your STEP or STL file for printing here.
New features are constantly in development — just last month, Shapr3D demonstrated a new grouping feature that will help make the organizing, filtering and selective editing of different elements within the model that much easier. Keep an eye on the maker’s website for future updates.
For more tech-related features, including tips and tricks for SketchUp and Rhino, head this way.









