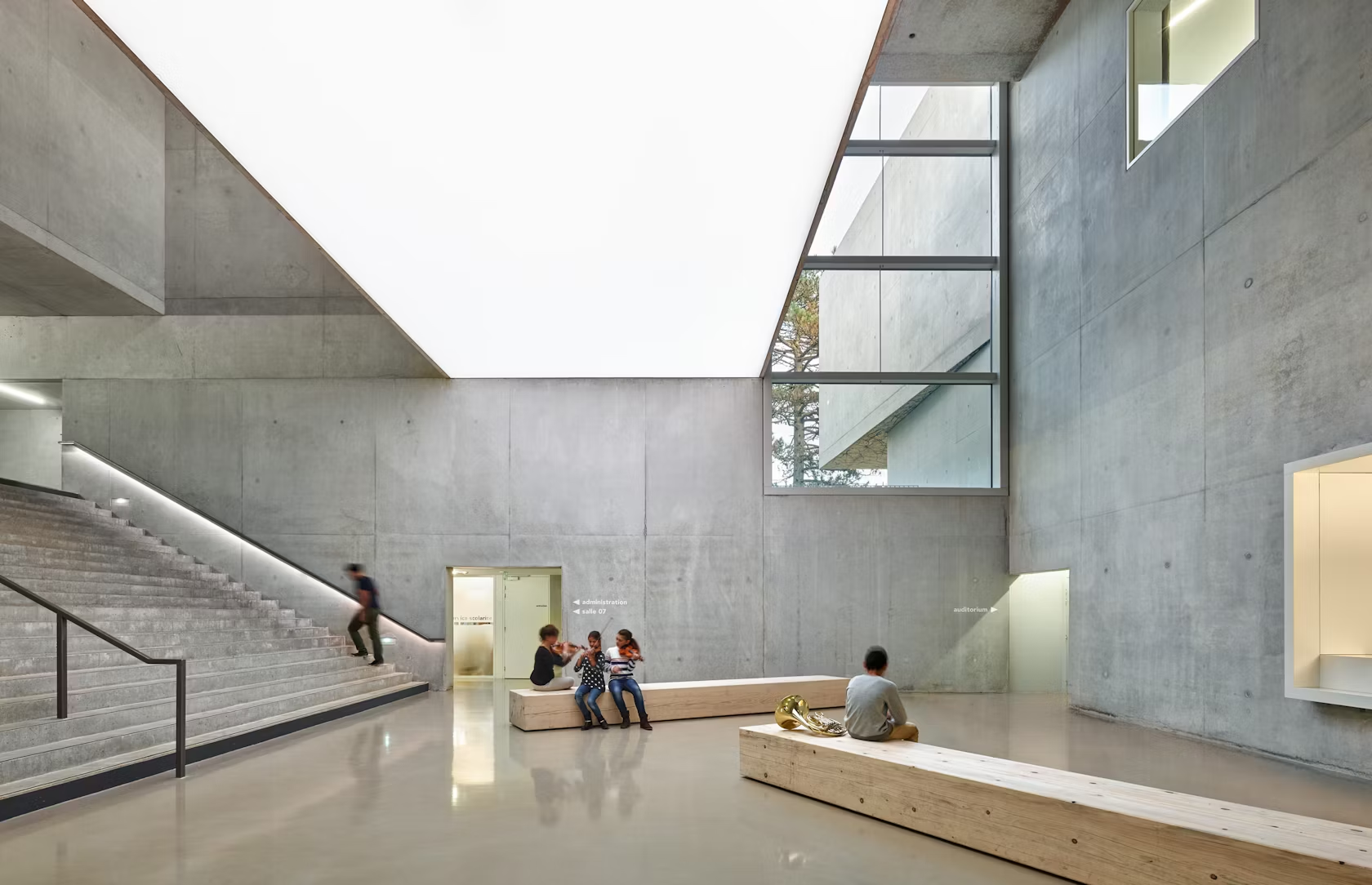Theatre architecture spans millennia. Informed by early Sanskrit dramas and ancient Greek tragedies, theatrical works and plays have been housed in diverse spatial environments. From open-air theatrons and Elizabethan courtyards to Japanese kabuki stages and contemporary complexes, the architecture surrounding performance centers on storytelling. While powerful relationships exist between audiences and actors and the areas they inhabit, contemporary projects are being designed to build new connections between theatrical practice and public spaces.
The following collection takes a look at this condition through theatre and art school designs. Created with spaces that support learning and forms that connect and reveal, each project critically explores surface and volume. With practice areas that are superimposed or oriented to the public, theatrical performance begins to transcend formal stages. As landmarks and monolithic expressions, the designs showcase both dramatic and subtle methods to an architecture that celebrates embodied stories.

© Dominique Coulon & Associés

© Eugeni Pons

© Eugeni Pons
‘Henri Dutilleux’ Music, Theater and Dance Conservatory by Dominique Coulon & Associés, Belfort, France
Echoing the surrounding open landscape, the ‘Henri Dutilleux’ Conservatory rises as a monolithic and seemingly opaque mass. Built with a condensed and superimposed program, multiple functional spaces are connected to fit into each other as the areas are hollowed out of a dense mass.

© Robert Benson Photography

© Robert Benson Photography

© Robert Benson Photography
Williams College, ‘62 Center for Theatre and Dance by William Rawn Associates, Architects, Inc, Williamstown, MA, United States
The new arts center as Williams College was built to support theater and dance students while embracing college life. Multiple campus paths weave through the building, while four performance venues are carefully oriented around views and programmatic activities.

© Lara Swimmer

© Lara Swimmer
Weitz Center for Creativity by MSR (Meyer, Scherer & Rockcastle), Northfield, MN, United States
Conceptualized as a working laboratory for creativity, the Weitz Center was made as an adaptive reuse and addition to a former middle school. Designed with future expansion in mind, the center currently houses space for studio arts, cinema and media studies, as well as dance and theater.

© mcCallumSather

© mcCallumSather
McMaster Institute for Music and the Mindby McCallum Sather Architects Inc., Hamilton, Canada
Created as an addition to the Psychology Building at McMaster University, this “live lab” includes a theatre space and gathering areas. The project was designed on top of an existing building structure to form a state-of-the-art facility.

© Handel Architects

© Handel Architects
The Boston Conservatory, Hemenway Buildingby Handel Architects LLP, Boston, MA, United States
The Boston Conservatory’s Hemenway Building was built on a vacant lot next to the existing campus theater. The project includes studios, practice and rehearsal spaces, a theater, and administrative areas.

© Tod Williams Billie Tsien Architects | Partners

© Tom Rossiter

© Tod Williams Billie Tsien Architects | Partners
Logan Center for the Arts by Tod Williams Billie Tsien Architects, Chicago, IL, United States
TWBT’s Logan Center is sited at the southern edge of the Midway Plaisance at the University of Chicago. Housing multiple art departments, the center includes a formal proscenium theater, an apron stage theater, and a black box space.

© Anton Grassl

© Machado Silvetti

© Machado Silvetti
Kennedy Center for Theatre and the Studio Artsby Machado Silvetti, Clinton, NY, United States
The Kennedy Center is part of the new arts quad at Hamilton College. Taking advantage of an open, sloping site, the facility is located along the southern edge of the property overlooking a reconstructed pond.

© Jeff Goldberg/Esto

© Jeff Goldberg/Esto

© Jeff Goldberg/Esto
The Theatre School, DePaul Universityby Pelli Clarke Pelli Architects, Chicago, IL, United States. (Photo credit: © Jeff Goldberg/Esto)
Created with a combination of flexible and free-flowing spaces, this theatre school at DePaul was formed with simple volumes and articulated glazing. An impressive, iconic black-box theater overlooks out onto the street, while multiple spaces can transform into performance areas.









