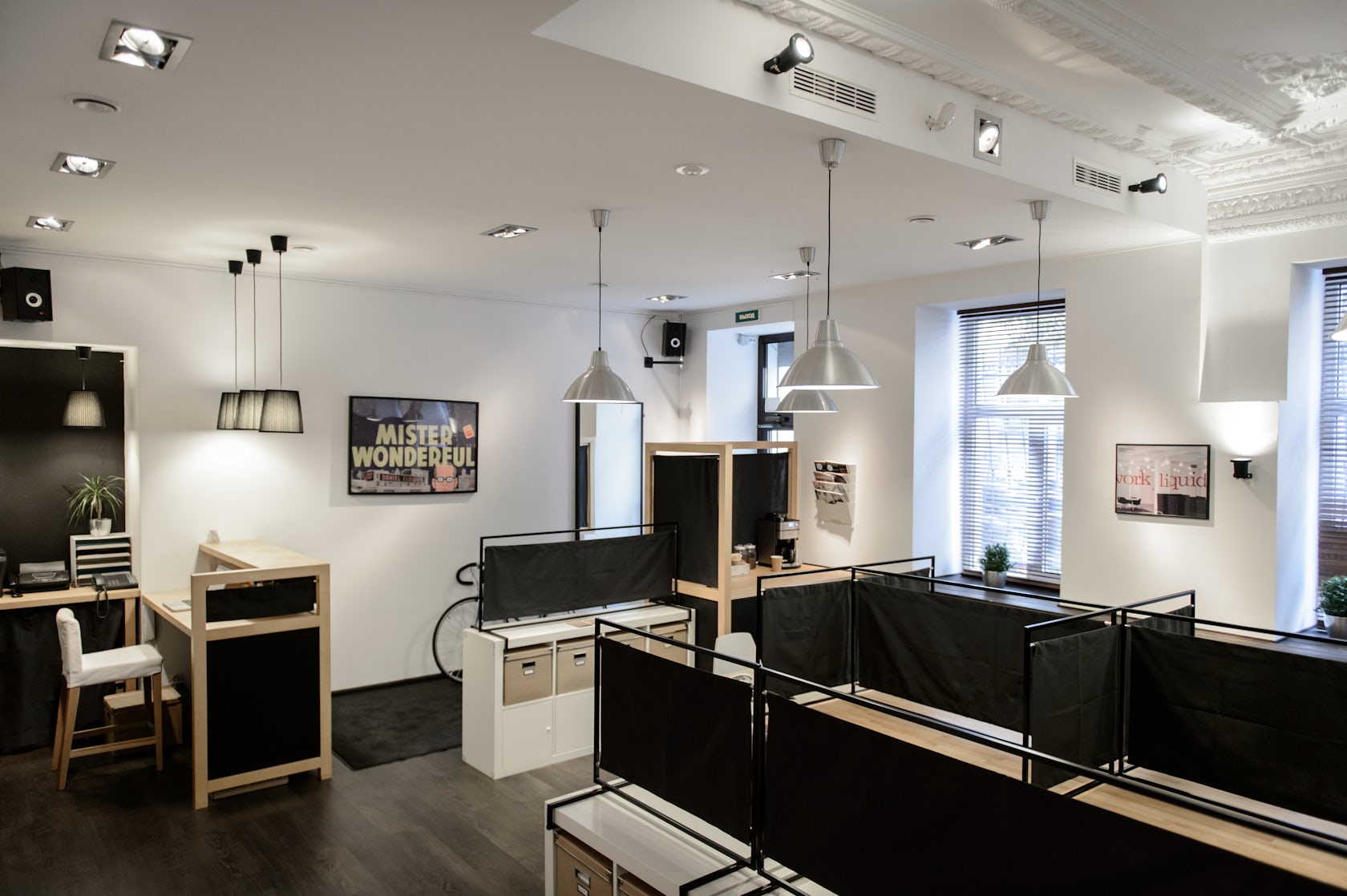See Part 1 here
Coworking offices just had a very good month.
New Jersey recently marked $731,000 in state funds for the improvement and growth of shared workspaces. WeWork, a coworking office operator, just raised $335 million in investment funds and announced its first office in Austin, a city already already home to 15 independently owned coworking spaces. Estimates vary as to how many Americans operate in these offices — a CBS assessment from December puts its at 50,000 — but the phenomenon is by no means unique to the U.S. The technological and economic factors that are fueling the rise of freelance labor are truly global, as demonstrated by the international collection of offices below. Coworking spaces represent a fresh challenge and opportunity for architects: a new breed of clients and a new office that must flexibly accommodate a diverse group of users.

© PEC. Puesto en Construcción

© PEC. Puesto en Construcción

© PEC. Puesto en Construcción
PEC: coworking space in Lavapies Market by PEC. Puesto en Construcción in Madrid, Spain.
In its previous life, this office was a fish stall in the market of San Fernando in the heart of Madrid. Still surrounded by food vendors, the stall now houses the PEC (Puesto en Construcción), a socially and politically active design firm. Even though the space technically houses a single client, PEC’s members pursue a diverse array of projects and collectively designate the project a shared office. Many of the project’s materials were taken from nearby demolitions.

© 1919

© 1919
Work Smart Coworking Space by Kirill Borisov in St. Petersberg, Russia. Photos by Simkin_Igor.
Built in a 19th-century masonry structure, the architects were given a short timeline and limited resources for design and construction. The office is organized around a number of basic functions: individual work areas, team/conference rooms, a kitchen, and business services such as a server room. A restrained white, tan, and black palette runs through the office, while historic ceiling molding and a large stained-wood wall impart the office’s architectural character.

© Atelier UM+D

© Atelier UM+D

© Atelier UM+D
Aldeia Coworking by Atelier UM+D in Curitiba, Brazil. Photos by Gustavo Utrabo.
Here, the architects sought to balance the unity and equality of an uniform space against the monotony and anonymity that such offices can engender. The centerpiece of their efforts, running the length of the 2,300-sq.-ft. office, is a parametric undulating bookshelf. White curtains allow employees to quickly expand or contract spaces as needed.

© dontDIY

© dontDIY
Housed within a refurbished former telecommunications structure, the 70-person office features a café, conference rooms, and event spaces. The office makes no effort to conceal its industrial character: Custom wood and plywood bookshelves and tables complement the office’s standard chairs and furniture.

© Catrina Tiazzoldi Studio

© Catrina Tiazzoldi Studio

© Catrina Tiazzoldi Studio
Toolbox Office Lab & Coworking by Catrina Tiazzoldi Studio. Torino, Italy.
Also situated with an industrial structure, this expansive coworking lab covers nearly 50,000 sq. ft. The architects sought to hybridize the what they regard as divergent European and American office design traditions: smaller and private versus and larger and open, respectively. Shared desks and lounges extend along the building’s exterior while the windowless interior houses more private functions. Playful design elements such as bubbles and cubes, accent the office landscape, as do the vibrant colors throughout. The client, named Toolbox, accommodates a wide range of workers, including accountants, lawyers, architects, designers, and other contractors.








