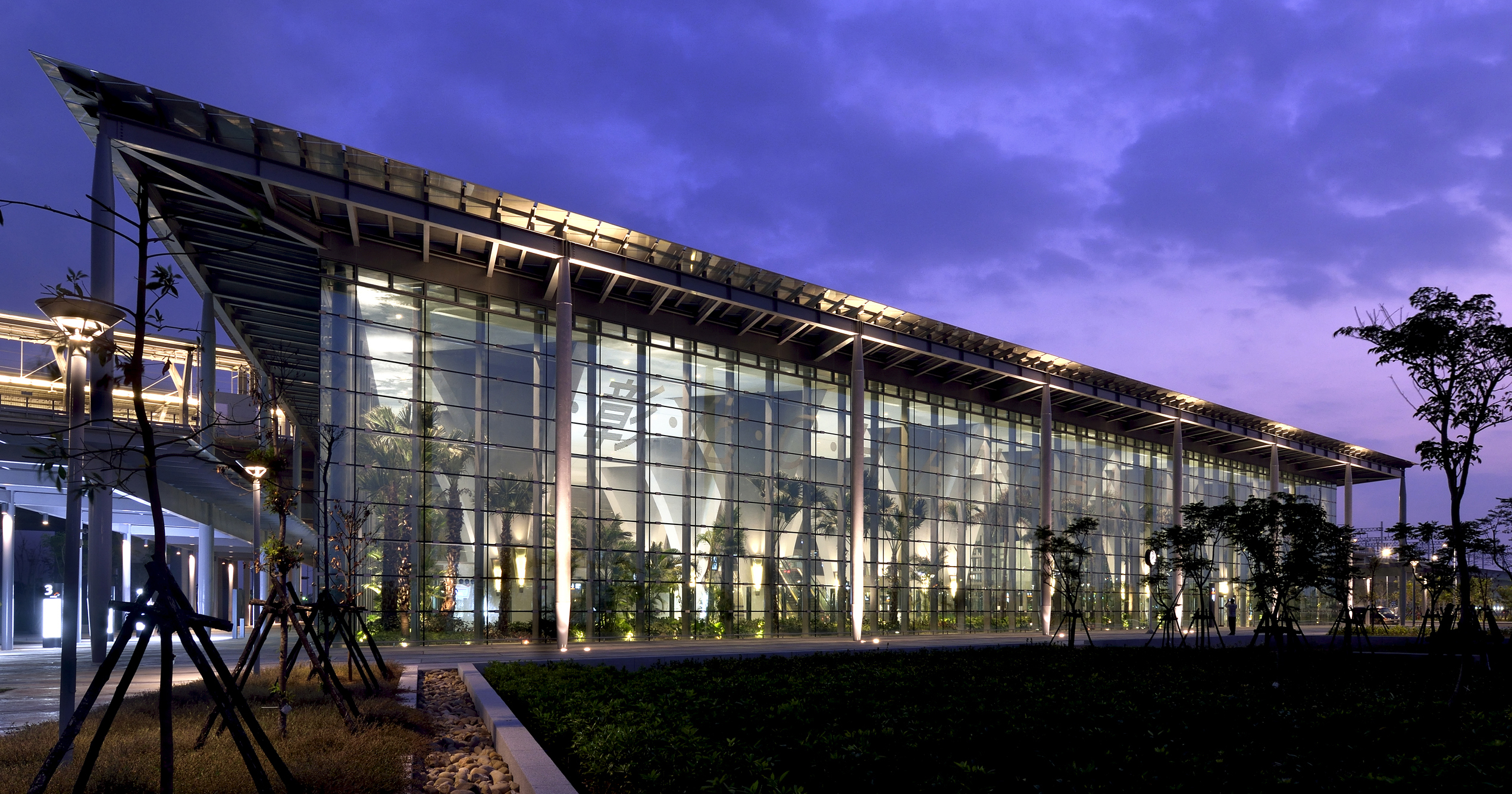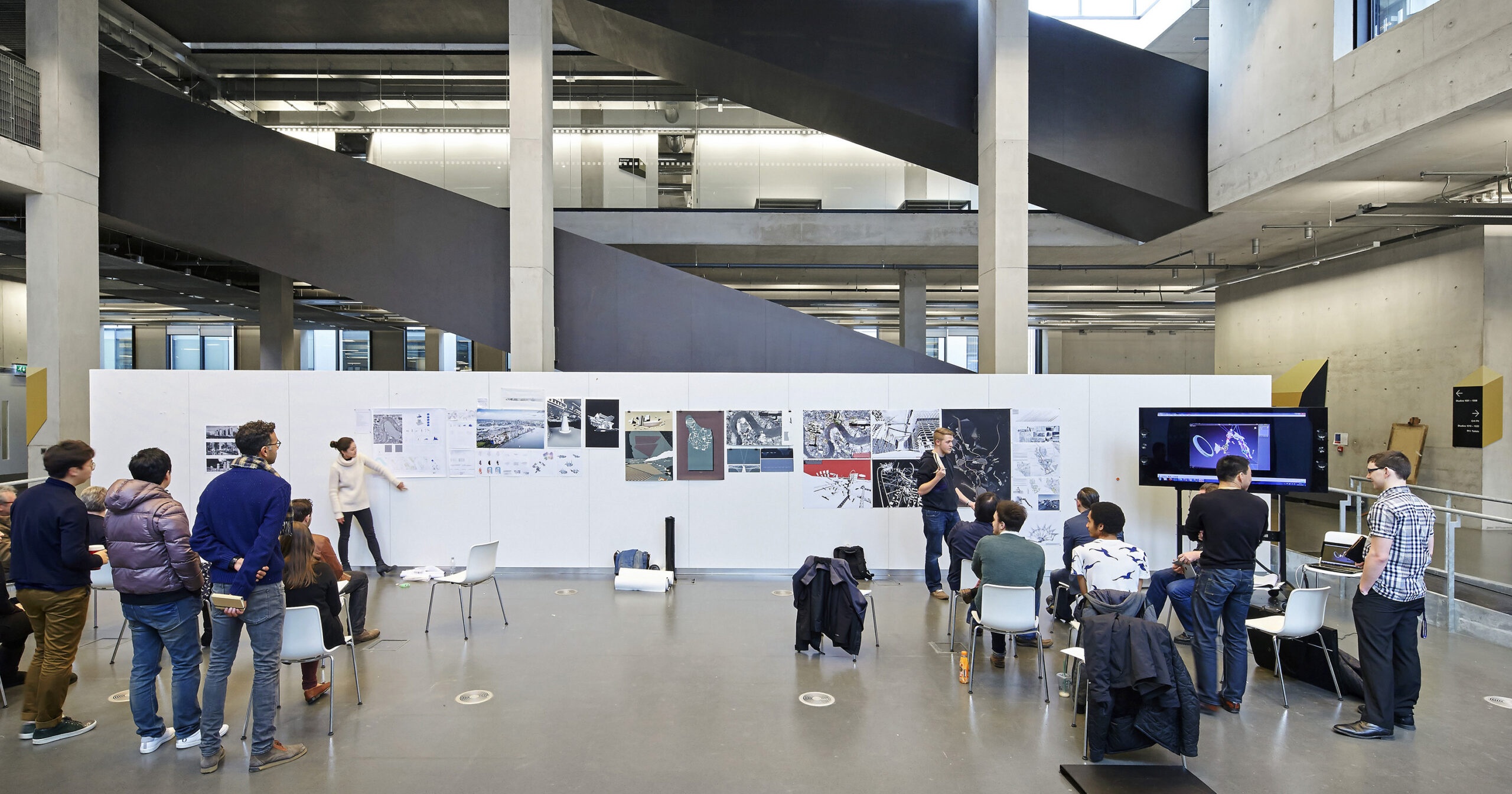Tennis is the perfect combination of athleticism and spectating. What makes the sport unique ranges from how it is scored to the variety of environments and playing surfaces used. In turn, the architecture of tennis has been continuously reimagined over time. That evolution can be seen from the early pavilions and stands adjacent to a court to the vast sports halls and modern complexes built around the world.
Dating back to the 12th century in France, tennis was originally called jeu de paume, or “game of the palm,” before rackets were introduced. Today, many features of the modern tennis court can be found around the world: baselines, service boxes, ideally a north-south orientation, and a three-foot net. Designed with spaces for athletes and spectators, these structures are centered around the same standard-sized court. With the French Open currently underway, we’ve rounded up the following projects to showcase the nuance and diversity that can be found in tennis architecture. Located in different climates and countries, the projects range from intimate and private pavilions to large, expansive facilities housing multiple courts.
Tennis Terraces
Designed by GRAS Reynés Arquitectos, Santa Ponsa, Spain
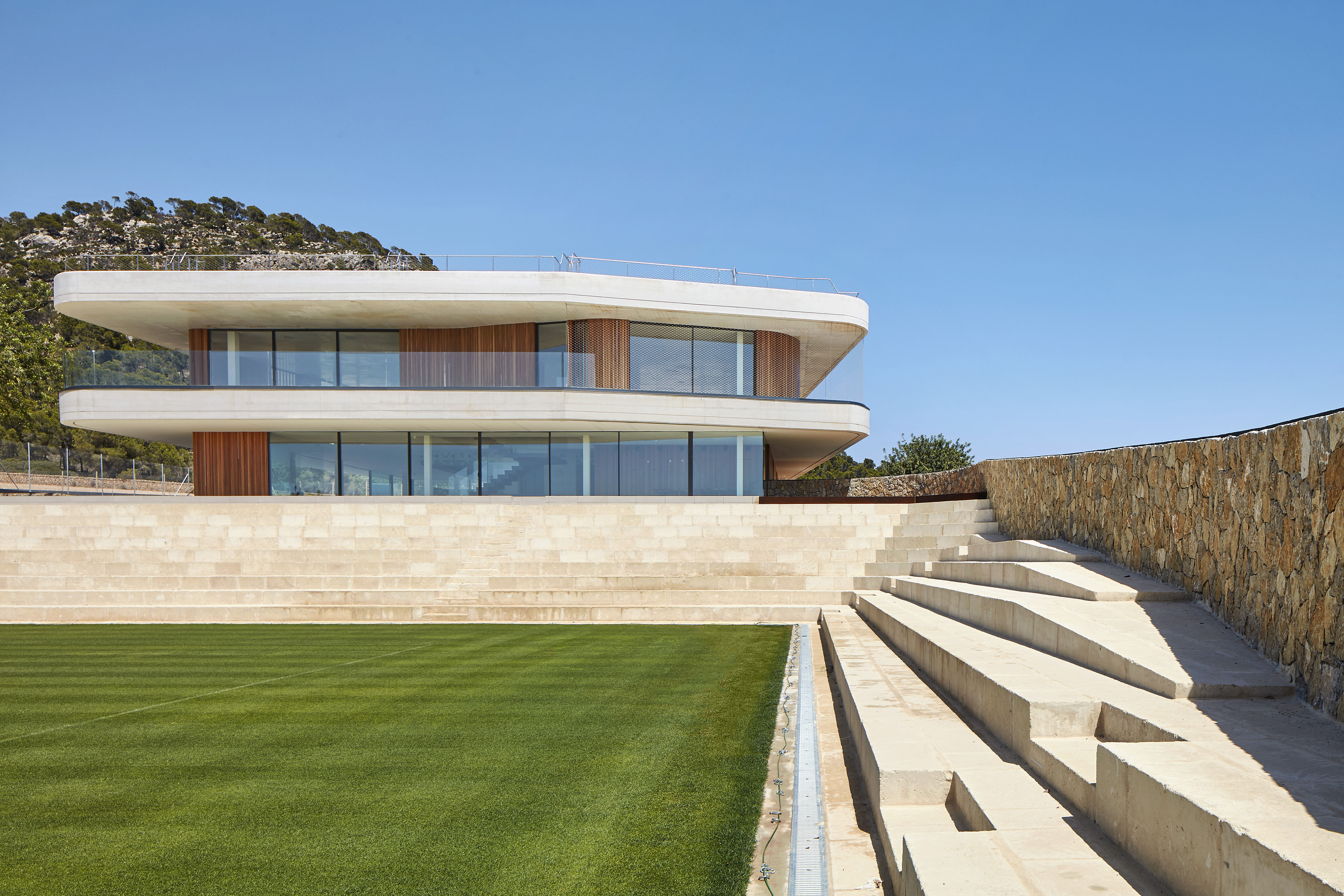
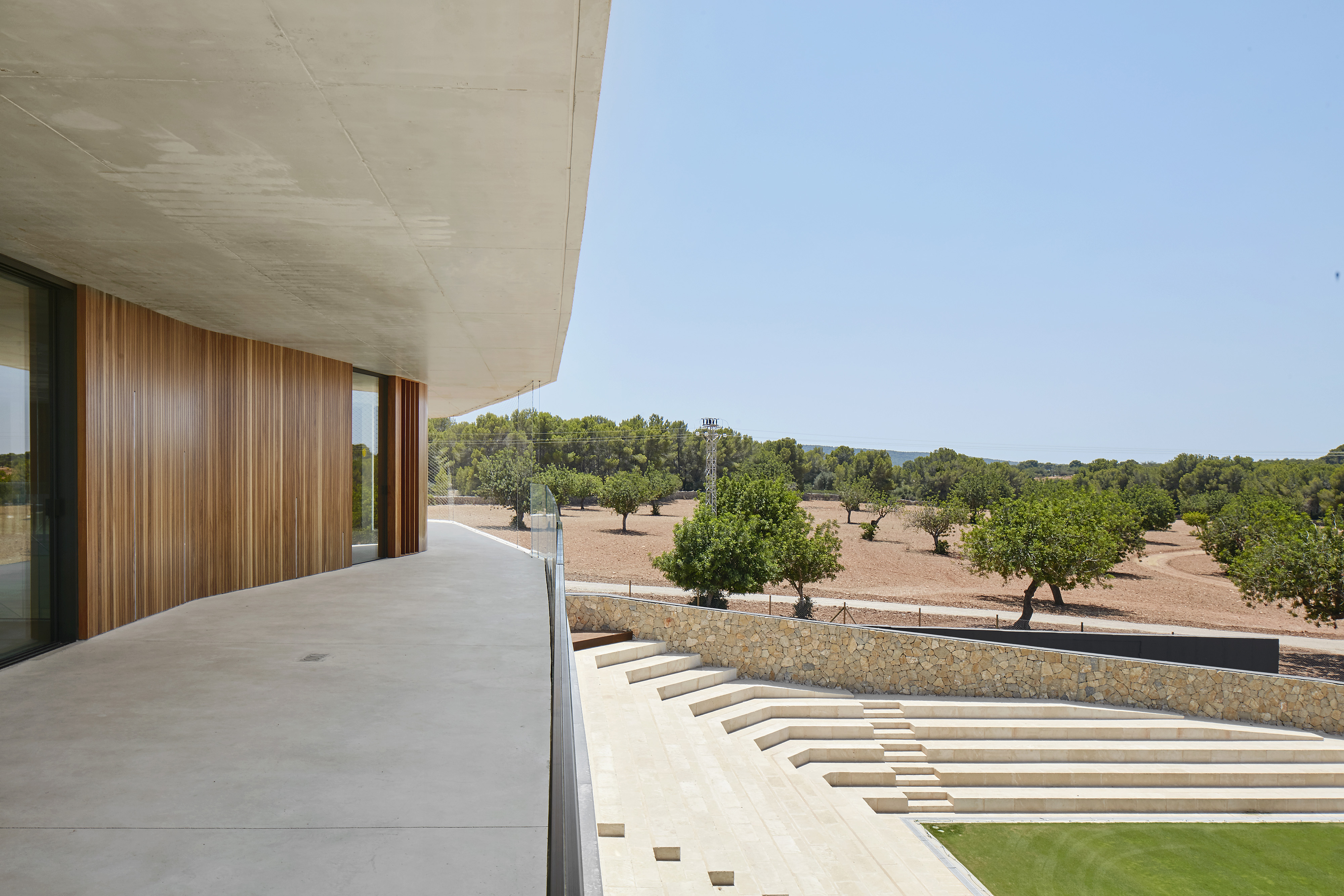
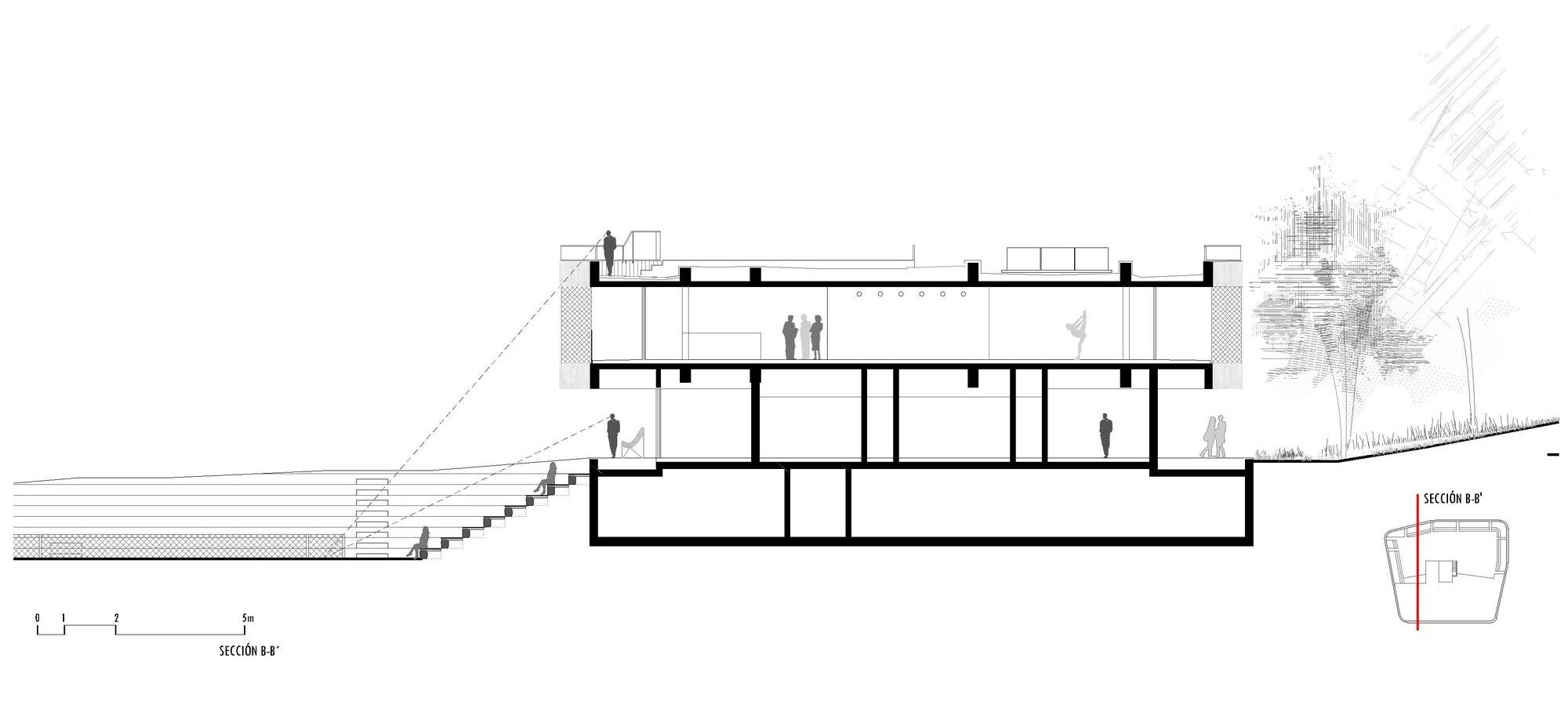 This elegant tennis facility is defined by white concrete and cantilevered slabs in Spain. The complex includes a total of seventeen courts of all surfaces, from grass to clay. The topography of the land called for a terracing strategy in order to place the different courts at different levels following the slope of the hill. As a result, the team set out to design the building as a continuation of that terracing: as seen in section, multiple floating terraces overlook the tennis compound. The Centre Court is the heart of the project. A series of terraces are carved in the hill create a natural stone stadium to seat up to 1500 spectators.
This elegant tennis facility is defined by white concrete and cantilevered slabs in Spain. The complex includes a total of seventeen courts of all surfaces, from grass to clay. The topography of the land called for a terracing strategy in order to place the different courts at different levels following the slope of the hill. As a result, the team set out to design the building as a continuation of that terracing: as seen in section, multiple floating terraces overlook the tennis compound. The Centre Court is the heart of the project. A series of terraces are carved in the hill create a natural stone stadium to seat up to 1500 spectators.
Tennis Club Strasbourg
Designed by Paul Le Quernec architect, Strasbourg, France
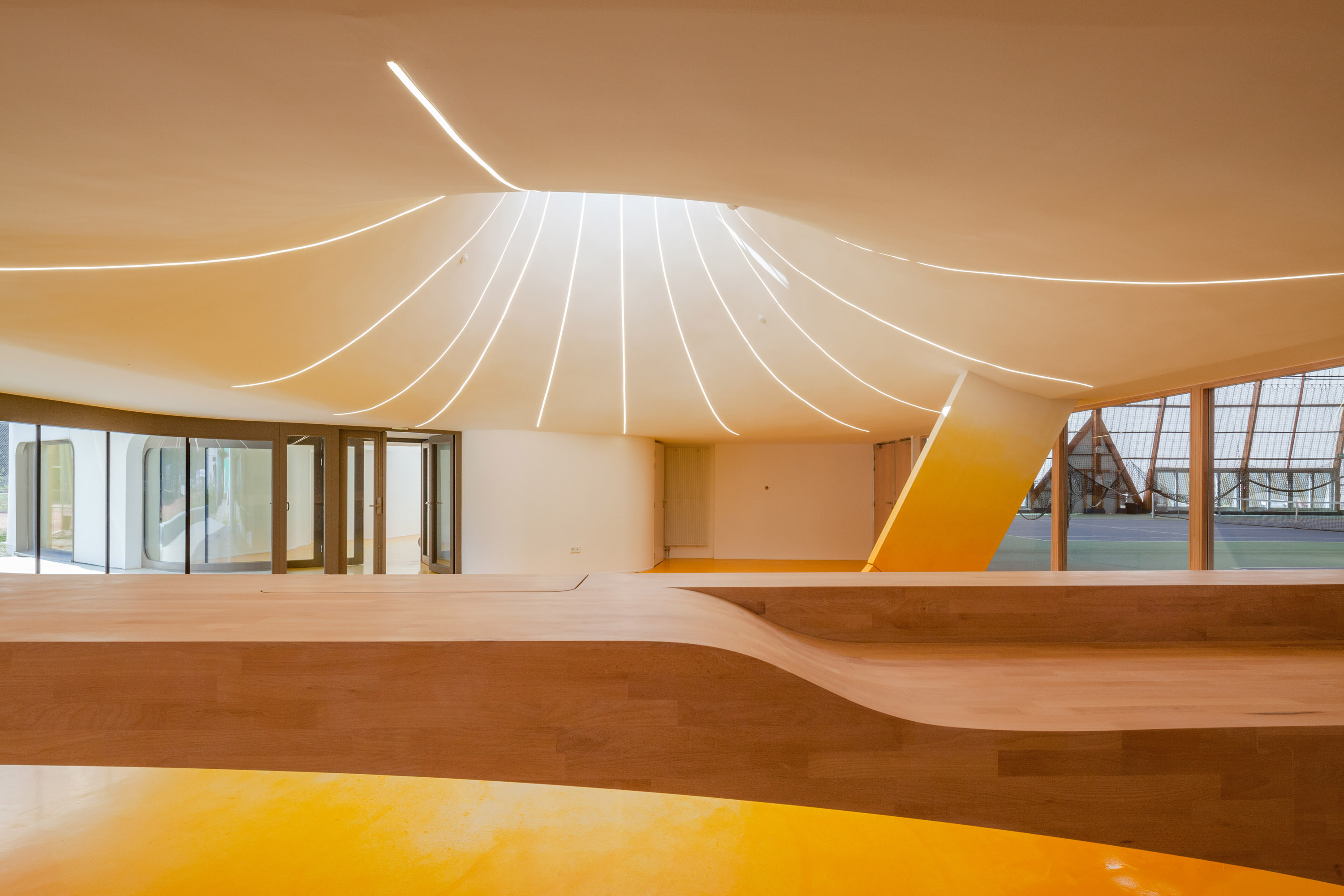
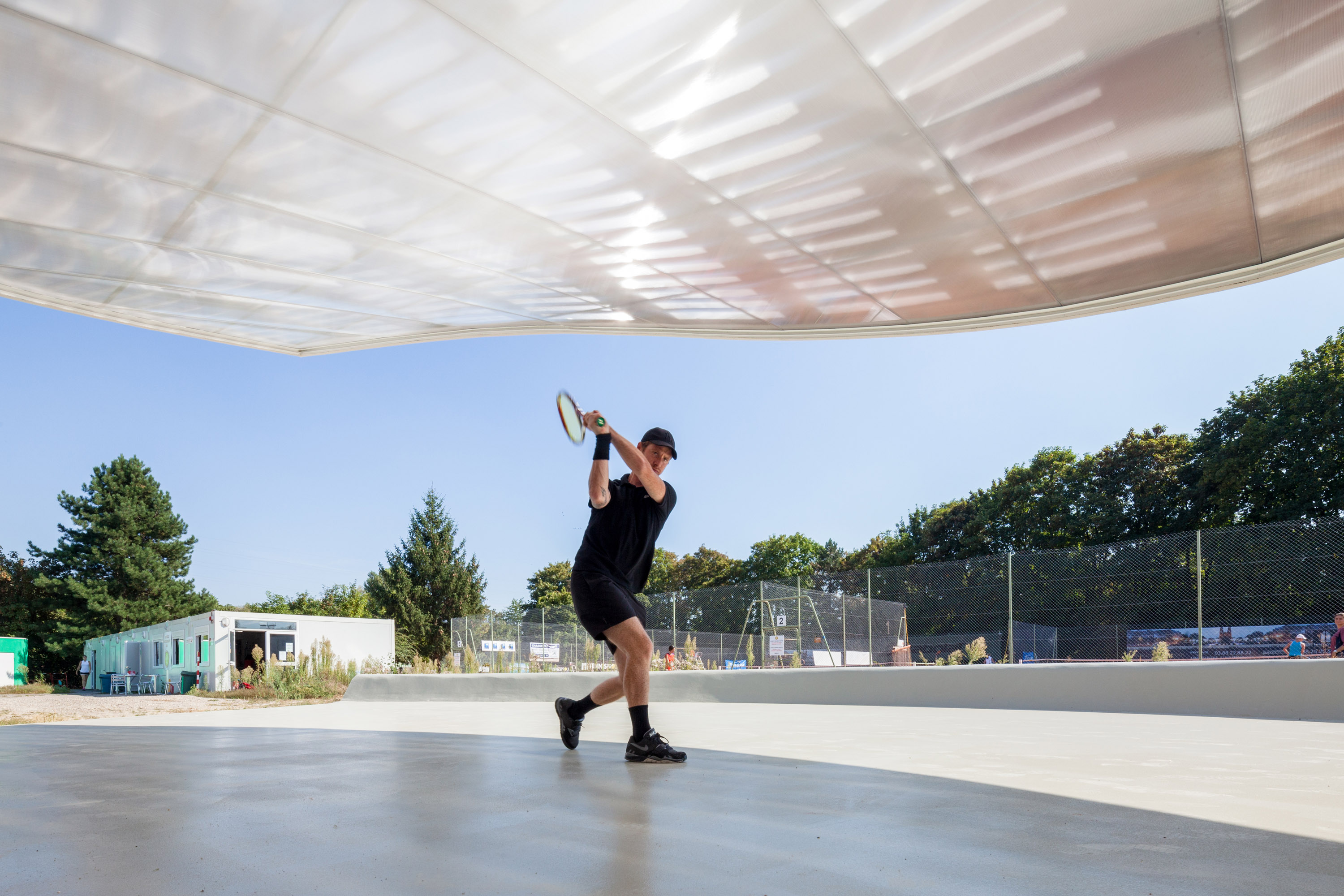
 In Strasbourg, the idea was to create a new tennis hall building for three covered tennis courts and and a new club house. The design is directly inspired by people and how they flow in and through the building. Inside, sky domes and a special color treatment on the floor was chosen to increase day light. Areas where natural light falls were treated with a beige resin, while the room borders and corners are treated with a deep orange resin. The soaring roof forms and domes are readily seen in section, and how the building compares in scale to adjacent structures.
In Strasbourg, the idea was to create a new tennis hall building for three covered tennis courts and and a new club house. The design is directly inspired by people and how they flow in and through the building. Inside, sky domes and a special color treatment on the floor was chosen to increase day light. Areas where natural light falls were treated with a beige resin, while the room borders and corners are treated with a deep orange resin. The soaring roof forms and domes are readily seen in section, and how the building compares in scale to adjacent structures.
Team Rooms, Gatehouse and Tennis Complex Glen Lake
Designed by Mathison Mathison Architects, Maple City, MI, United States
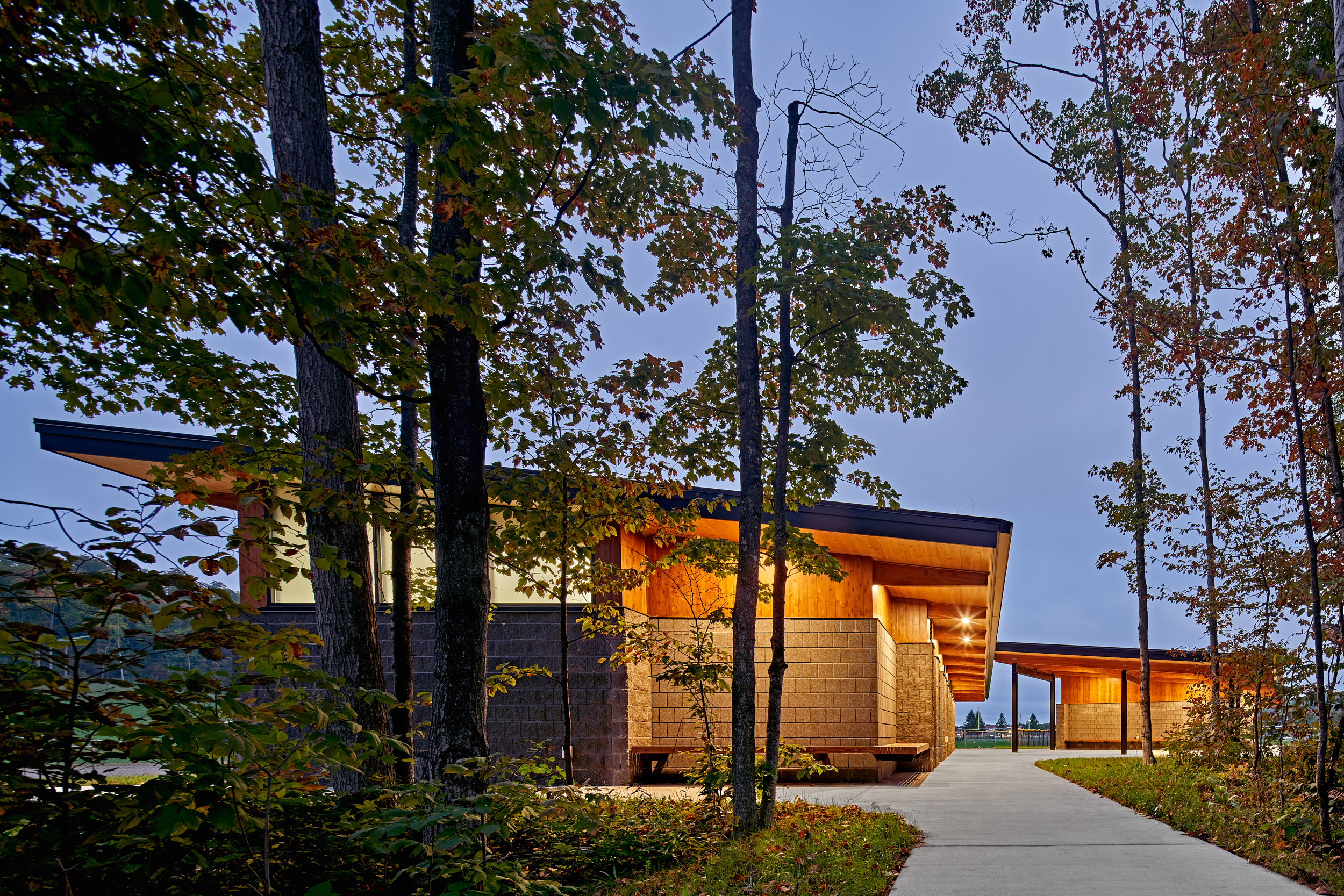
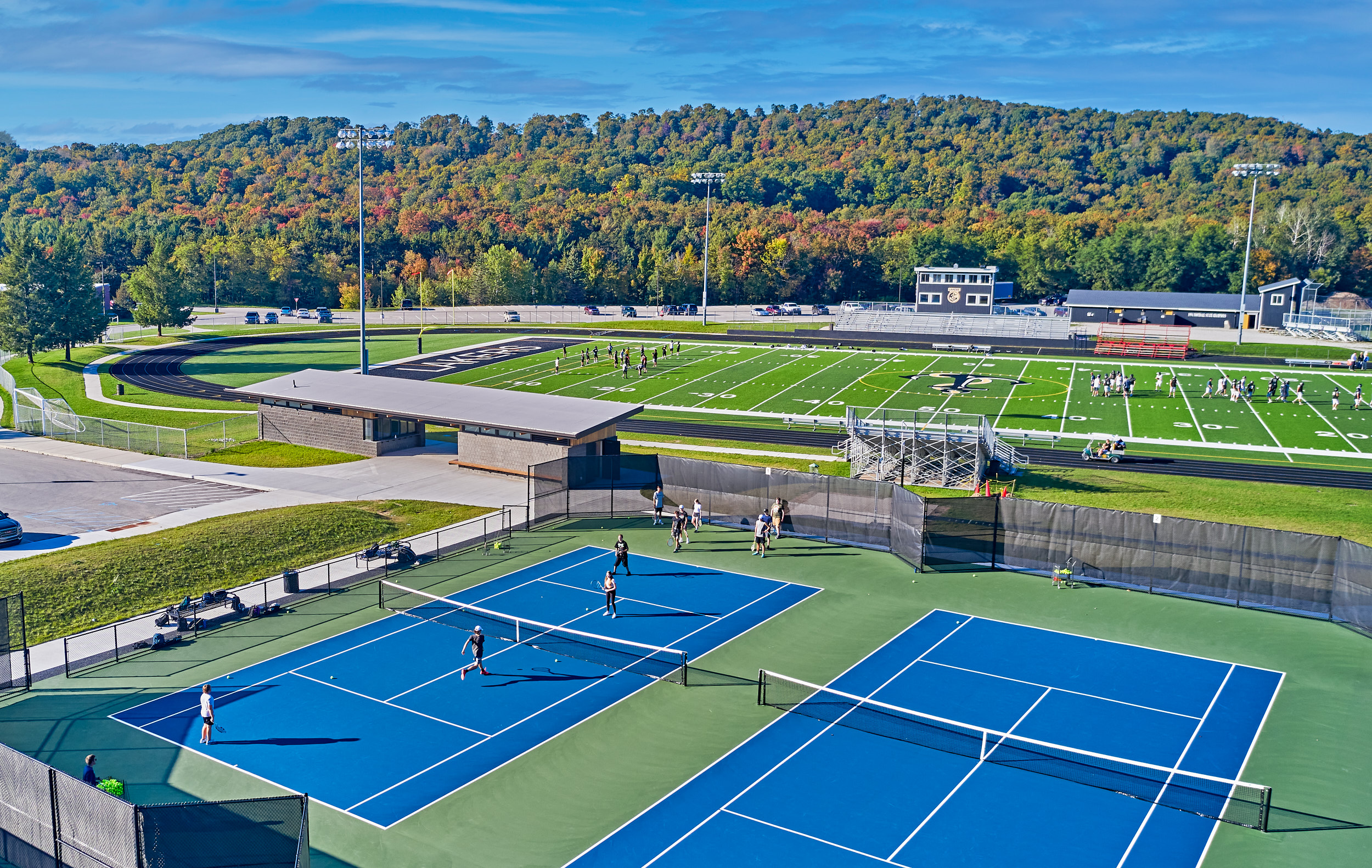
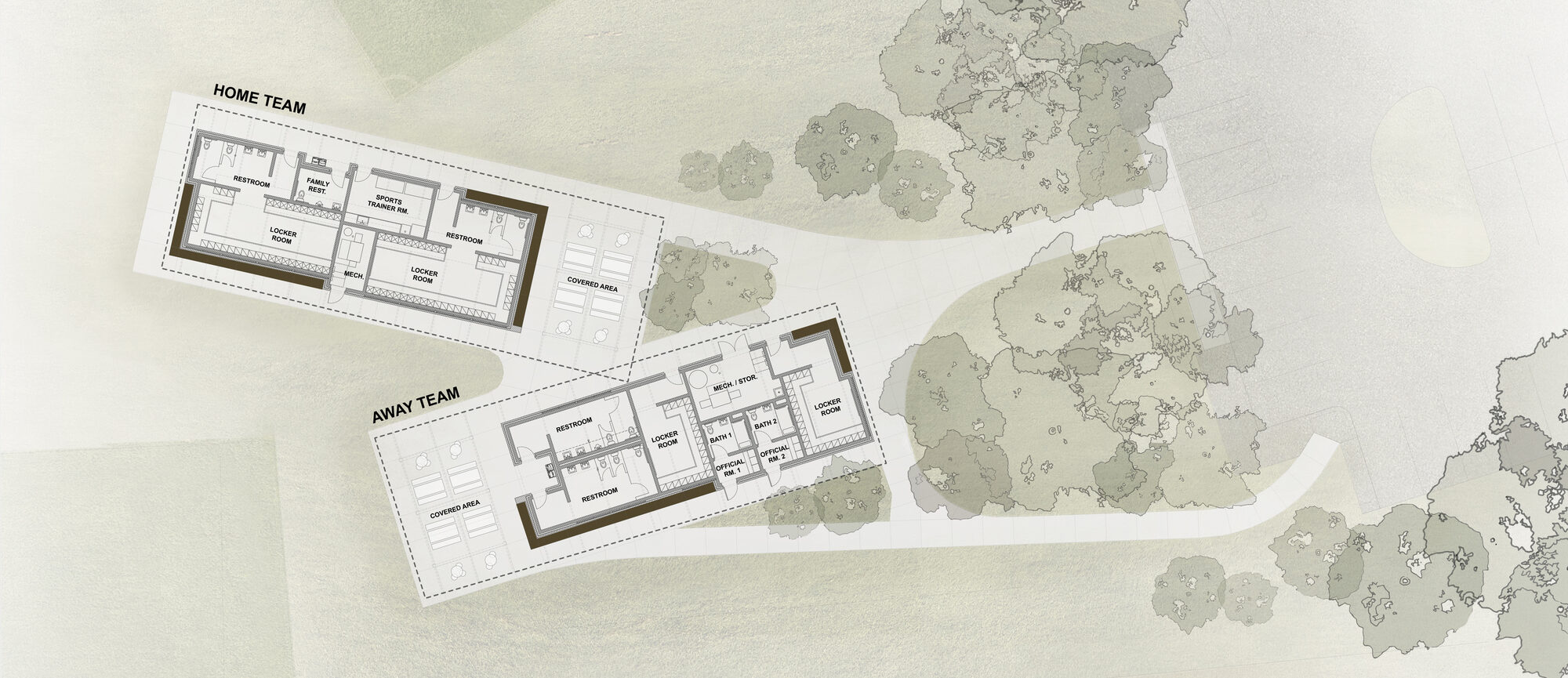 The Glen Lake Community Schools project was made with three components: a new bus garage; new team rooms for home team and visitor teams for soccer and softball; and a new tennis complex with a gateway building. The floor plan drawing for the team rooms showcases how the pavilion structures were organized and designed, emphasizing connection to the outdoors and with a series of welcoming overhangs. By opening to natural light, using natural materials like glulam beams, and the use of insulated roof panels, the team wanted to highlight the uniqueness of the Glen Lake community and its commitment to the natural environment and energy efficiency.
The Glen Lake Community Schools project was made with three components: a new bus garage; new team rooms for home team and visitor teams for soccer and softball; and a new tennis complex with a gateway building. The floor plan drawing for the team rooms showcases how the pavilion structures were organized and designed, emphasizing connection to the outdoors and with a series of welcoming overhangs. By opening to natural light, using natural materials like glulam beams, and the use of insulated roof panels, the team wanted to highlight the uniqueness of the Glen Lake community and its commitment to the natural environment and energy efficiency.
Cary Leeds Center for Tennis & Learning
Designed by GLUCK+, NY, United States
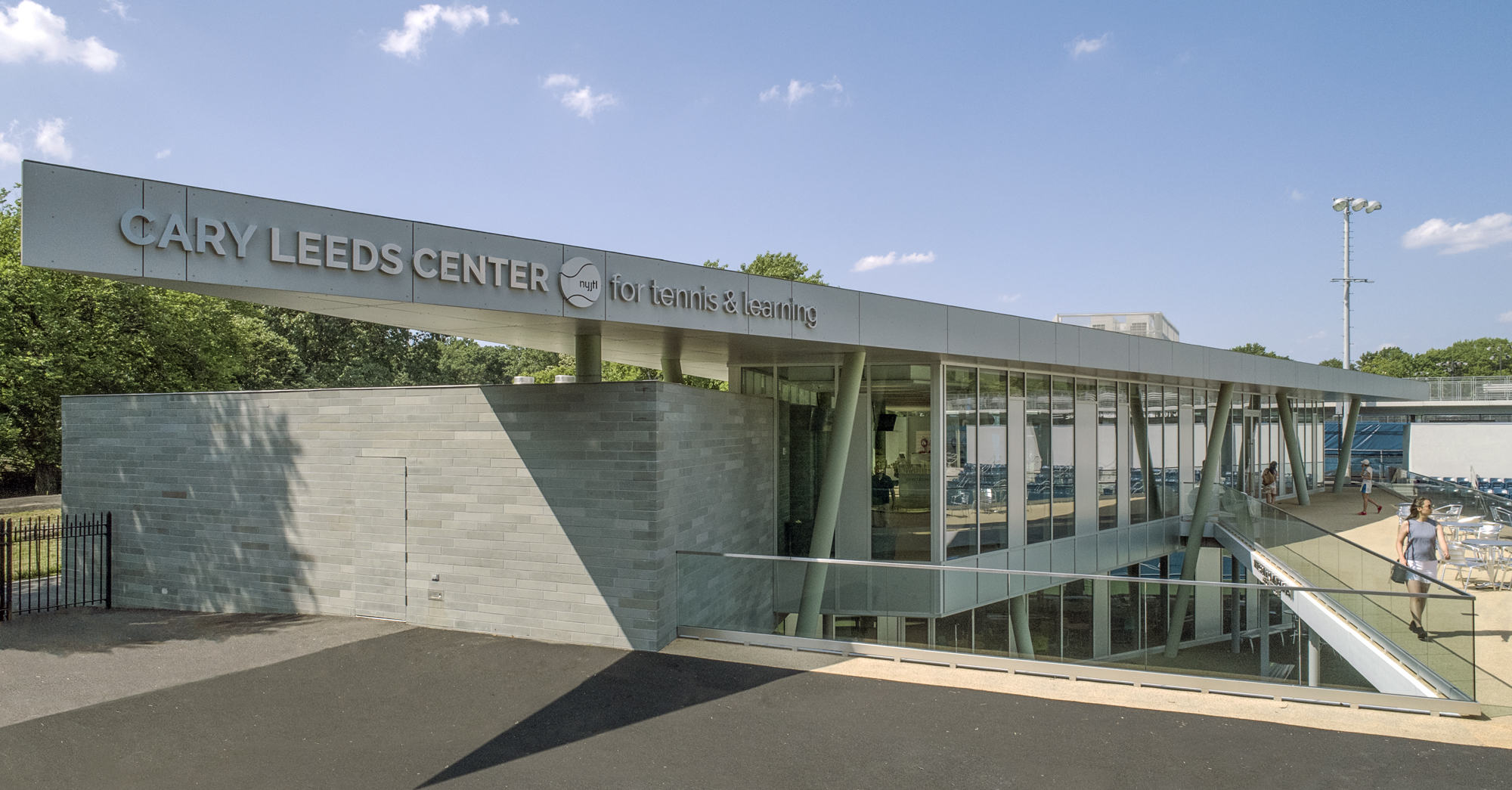
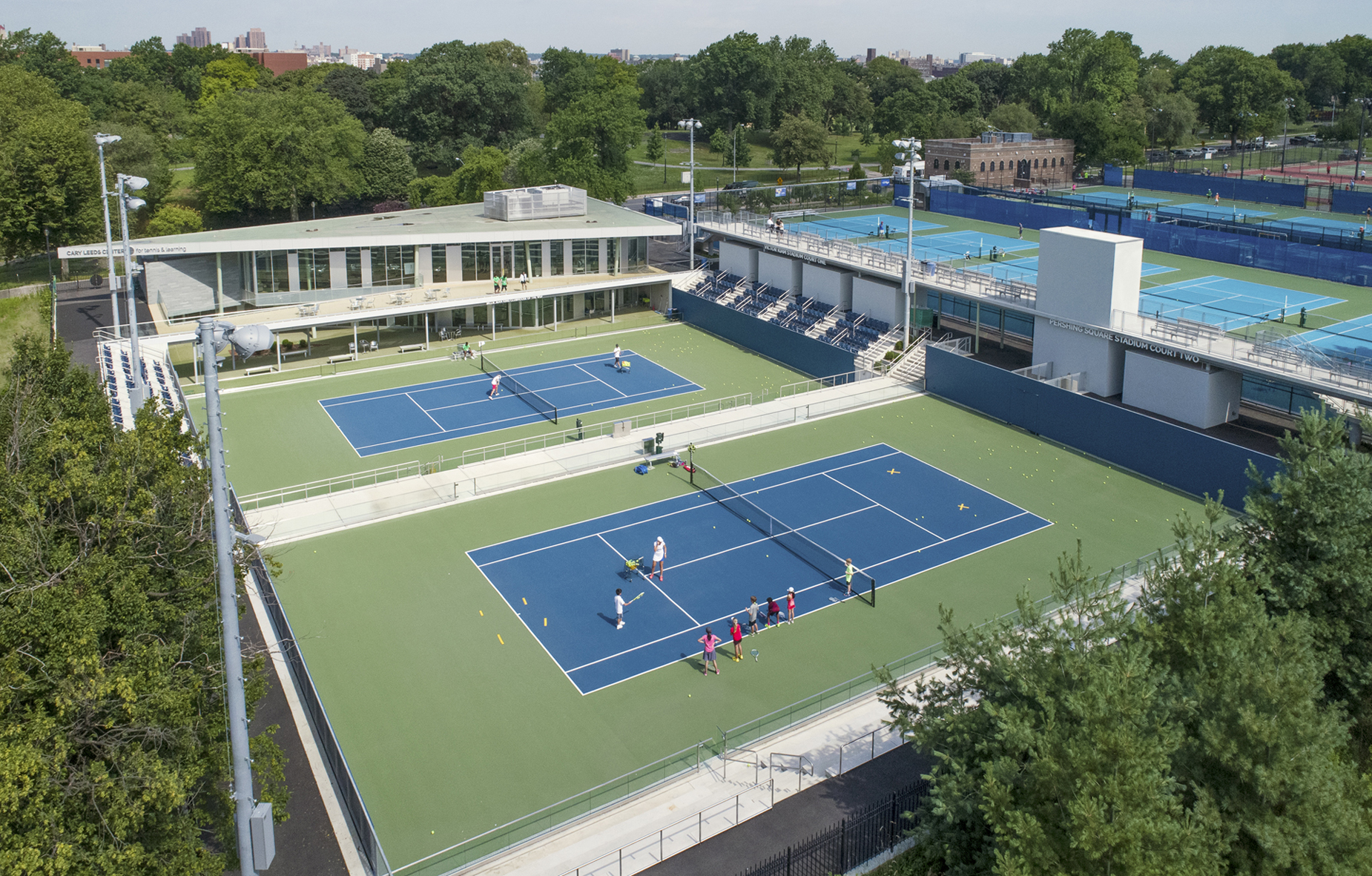
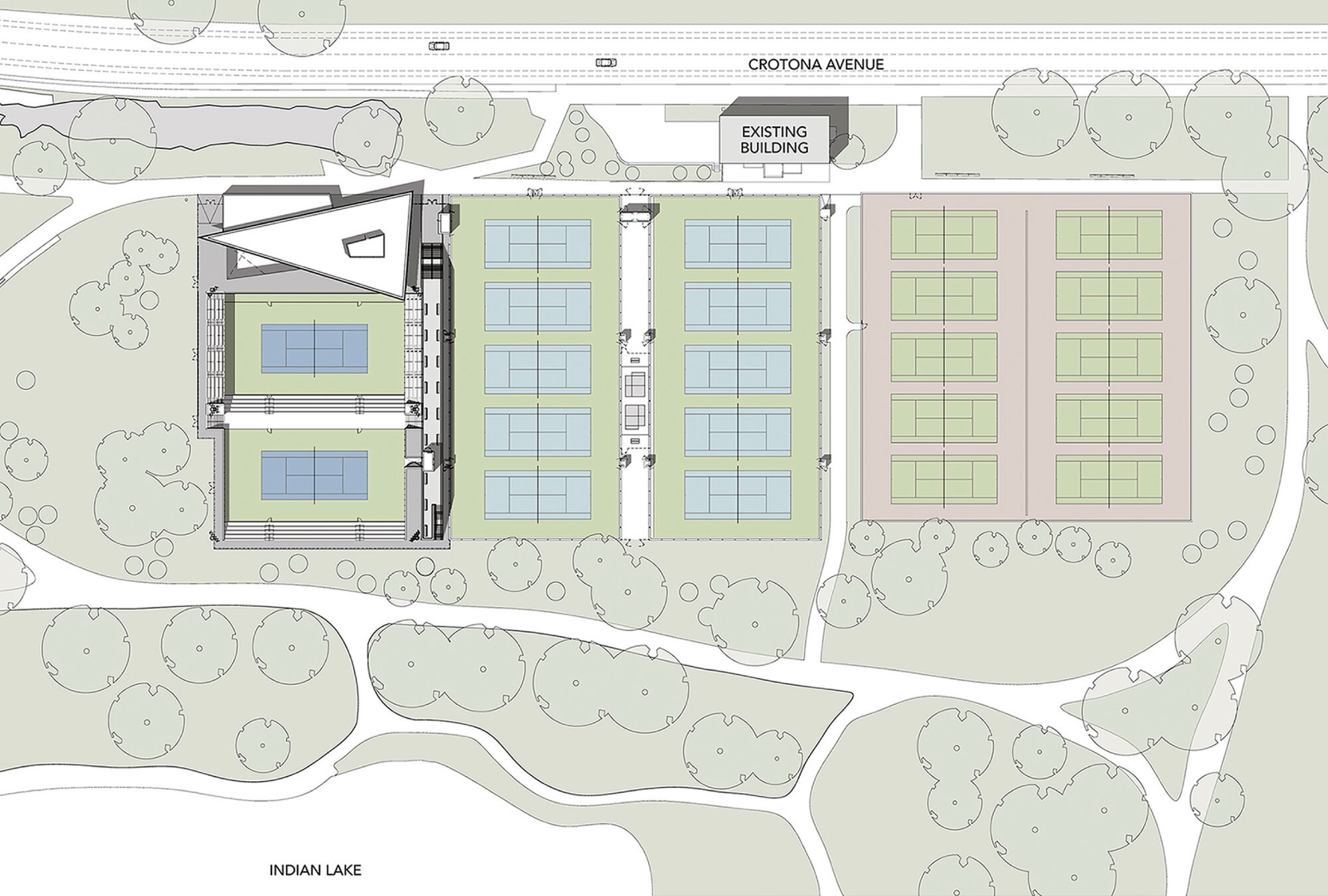 GLUCK+ designed the Cary Leeds Center for Tennis & Learning as a multi-use facility. The complex is where underserved youth in New York City can receive free tennis lessons and academic help. As the flagship site for New York Junior Tennis & Learning, the center was made to host local, national and international tournaments. Sited in the natural parkland of Crotona Park, the project included a clubhouse, public tennis courts, and sunken exhibition courts. The building and stadium courts were partially buried as a strategy to minimize the impact of a large structure in the park and also to take advantage of geothermal heating and cooling.
GLUCK+ designed the Cary Leeds Center for Tennis & Learning as a multi-use facility. The complex is where underserved youth in New York City can receive free tennis lessons and academic help. As the flagship site for New York Junior Tennis & Learning, the center was made to host local, national and international tournaments. Sited in the natural parkland of Crotona Park, the project included a clubhouse, public tennis courts, and sunken exhibition courts. The building and stadium courts were partially buried as a strategy to minimize the impact of a large structure in the park and also to take advantage of geothermal heating and cooling.
MG Tennis Courts
Designed by T.T.H.R. Aedes Studio, Sofia, Bulgaria
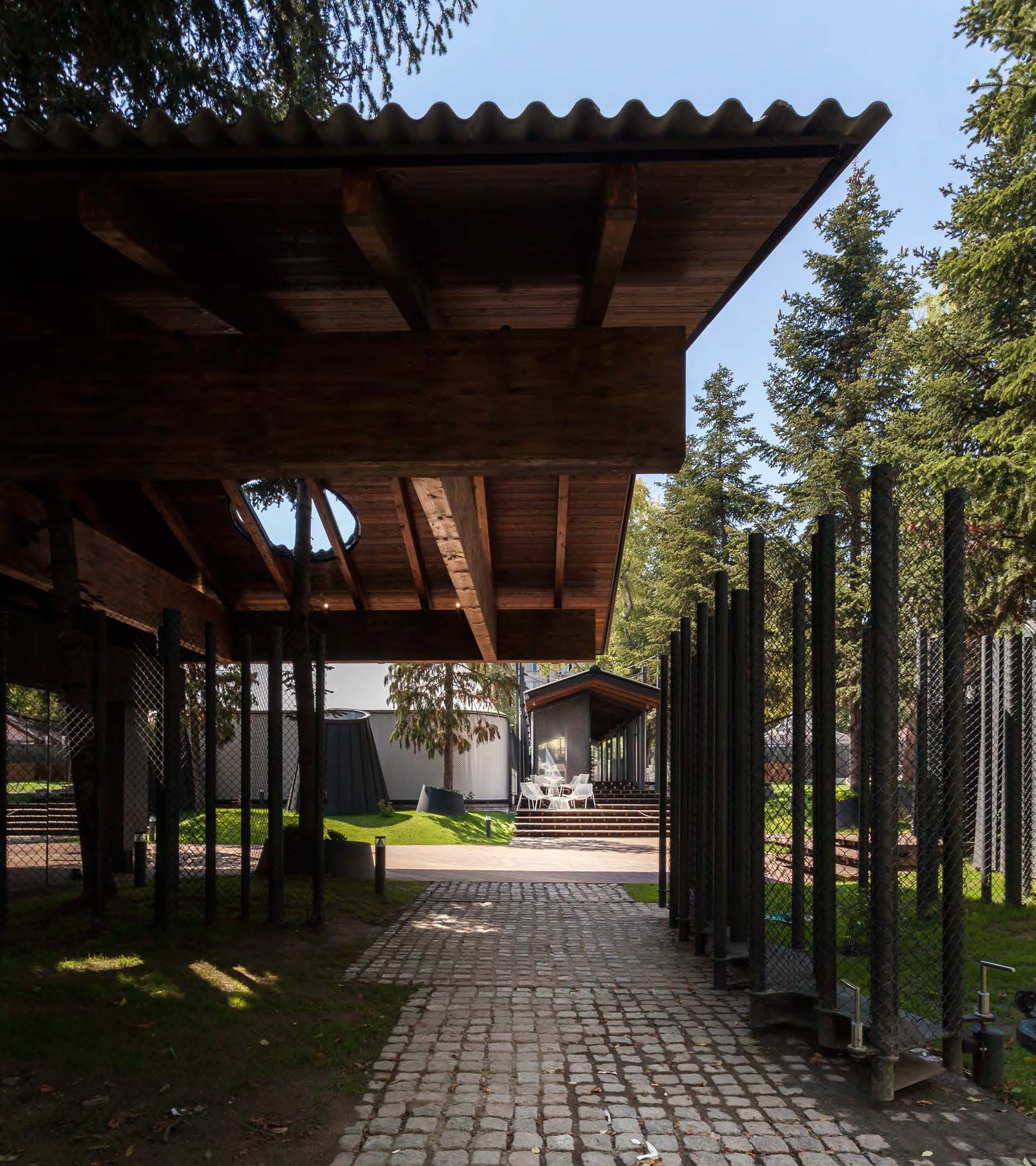
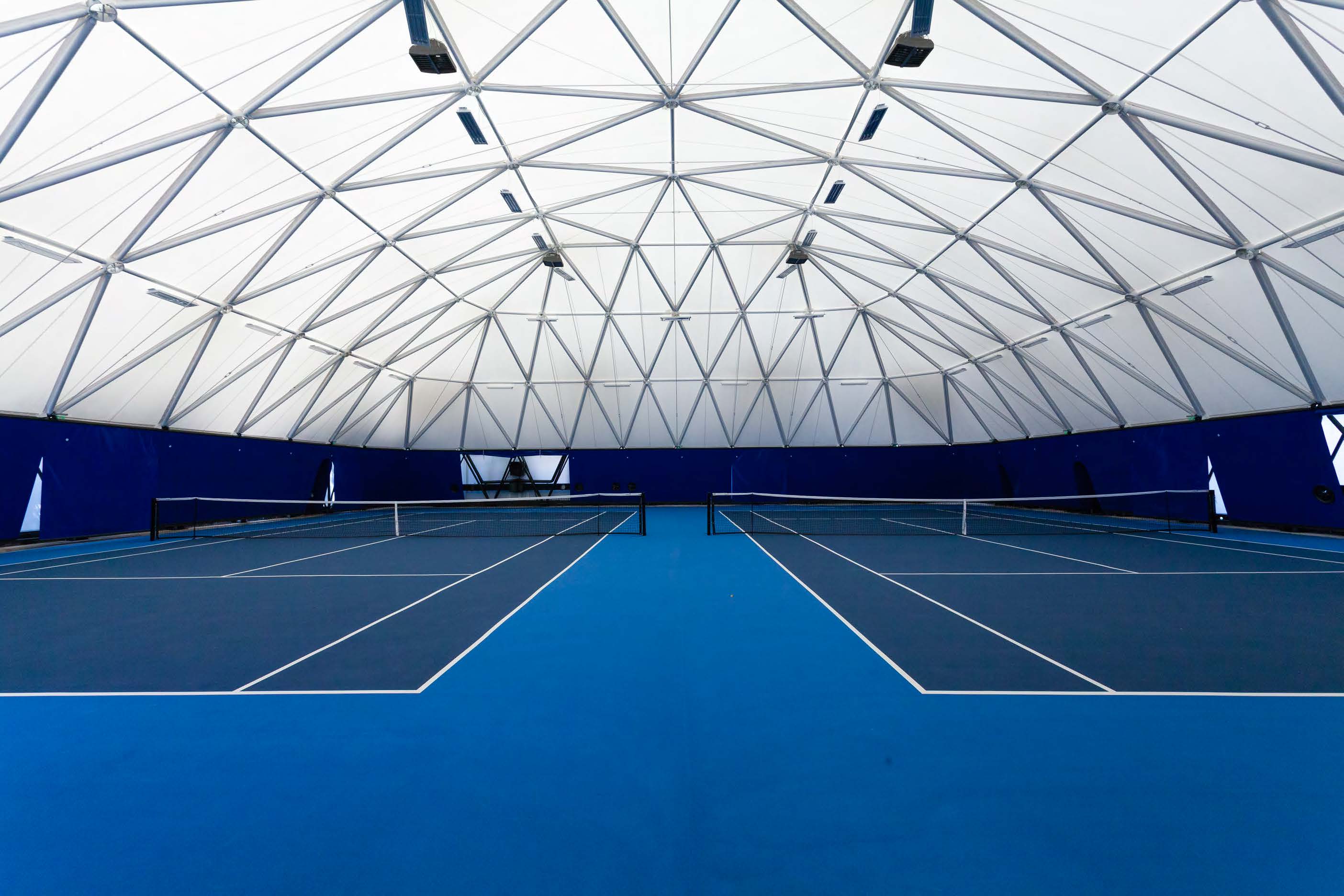
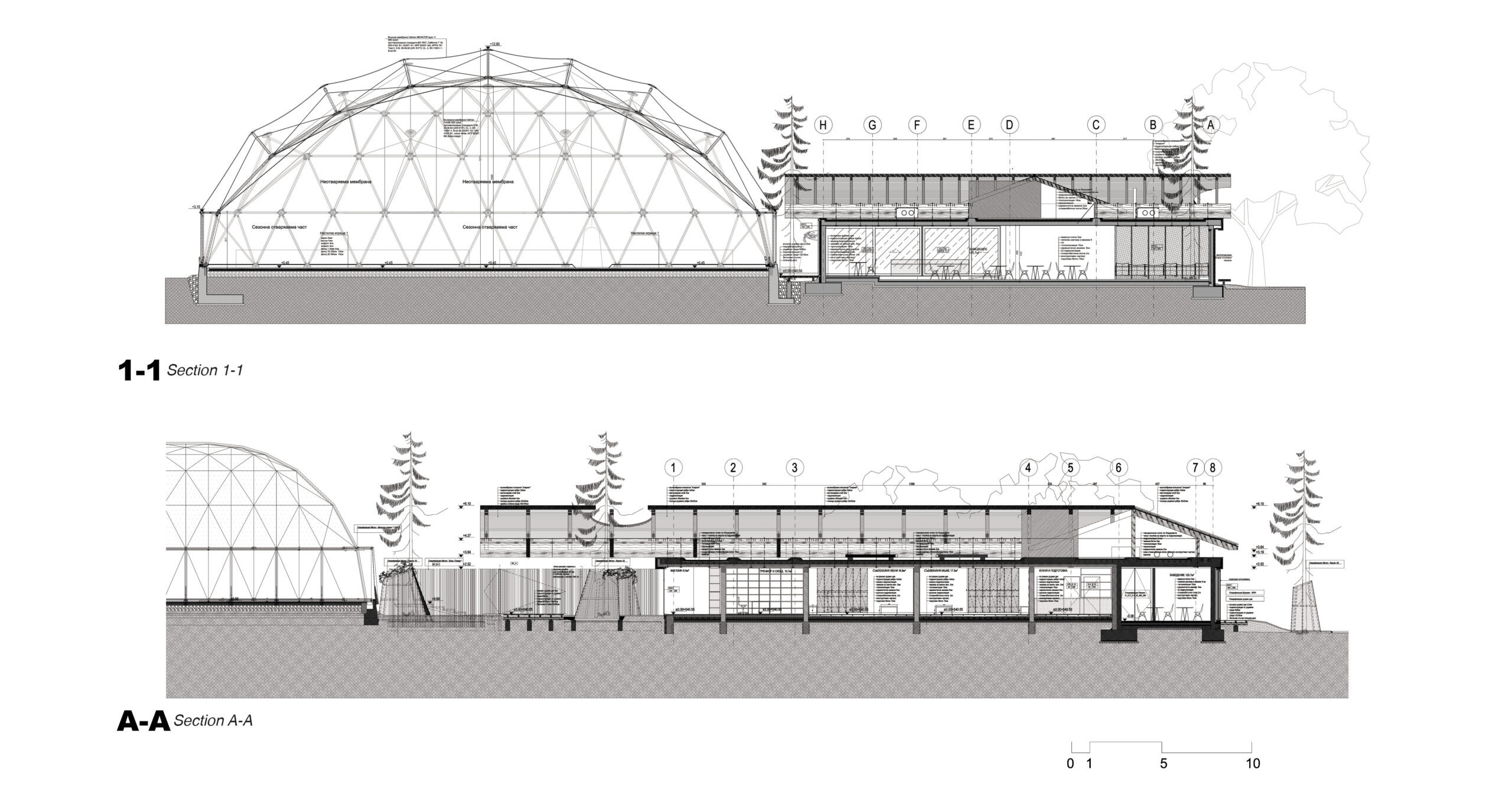 This intervention of an existing sports facility in Zaimov Park aimed to renew and reorganize spaces dedicated to tennis. MG Tennis Academy is situated in the heart of Sofia, amidst the greenery of the urban park. The complex was made with two open courts and three courts covered with a vinyl membrane. The main issue of the project was to reconnect the park and the courts. Preserving the existing layout of the courts and the building, two more entrances were added and all three are offset in-between the courts. Now, visitors of the complex can enjoy the game as well as the park without distractions.
This intervention of an existing sports facility in Zaimov Park aimed to renew and reorganize spaces dedicated to tennis. MG Tennis Academy is situated in the heart of Sofia, amidst the greenery of the urban park. The complex was made with two open courts and three courts covered with a vinyl membrane. The main issue of the project was to reconnect the park and the courts. Preserving the existing layout of the courts and the building, two more entrances were added and all three are offset in-between the courts. Now, visitors of the complex can enjoy the game as well as the park without distractions.
Diamond Domes Tennis & Event Hall
Designed by Rüssli Architects AG, Nidwalden, NW, Switzerland
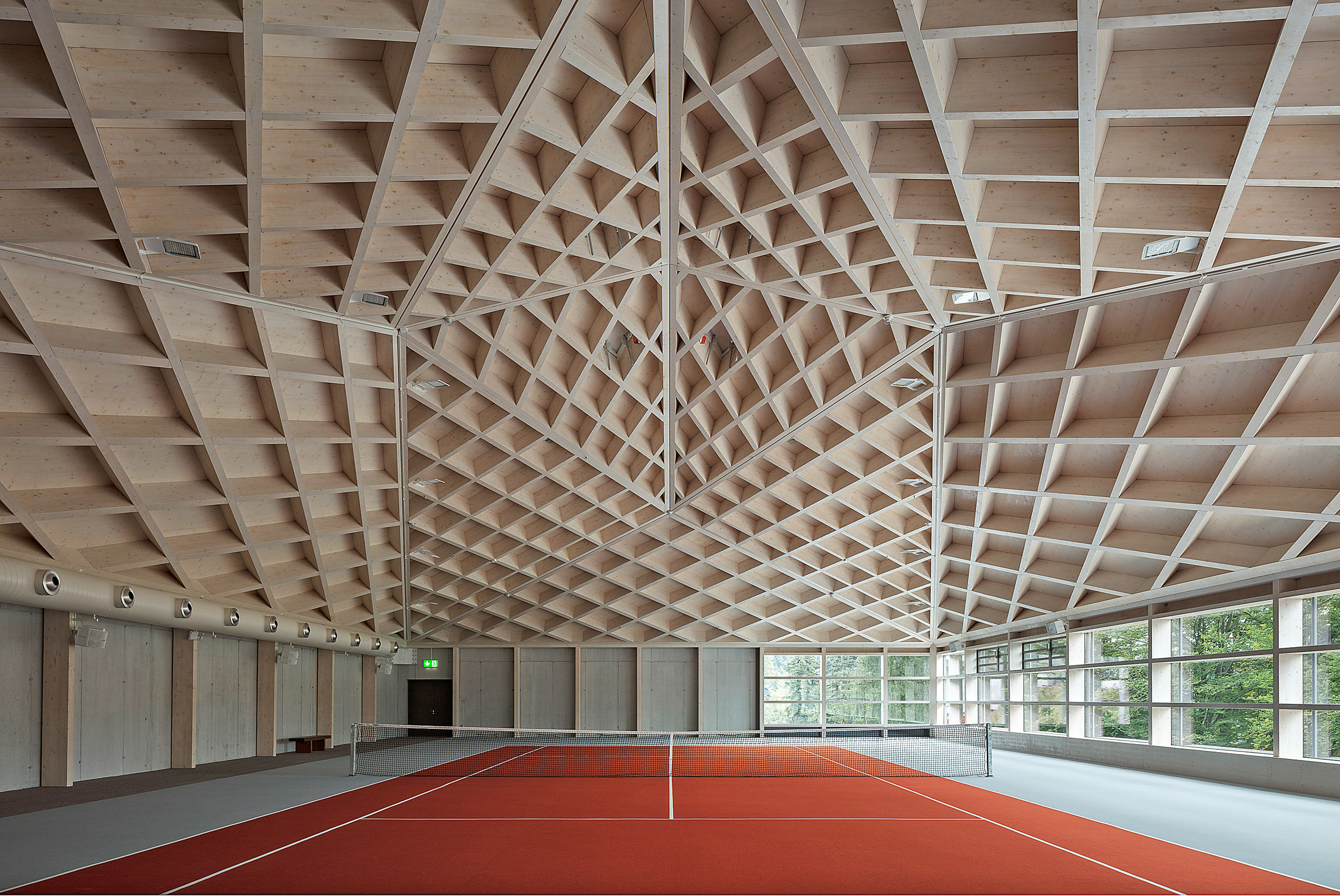
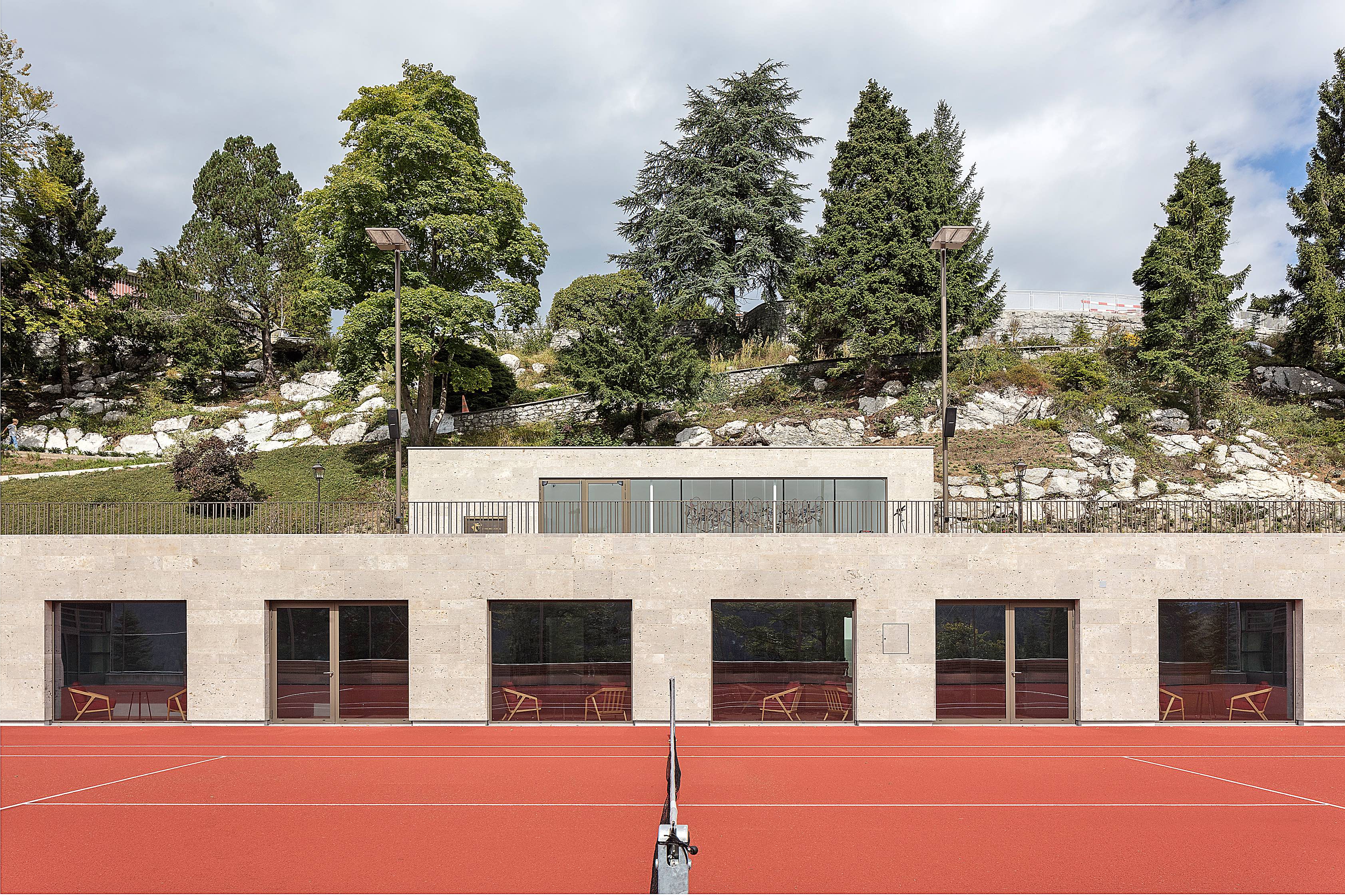
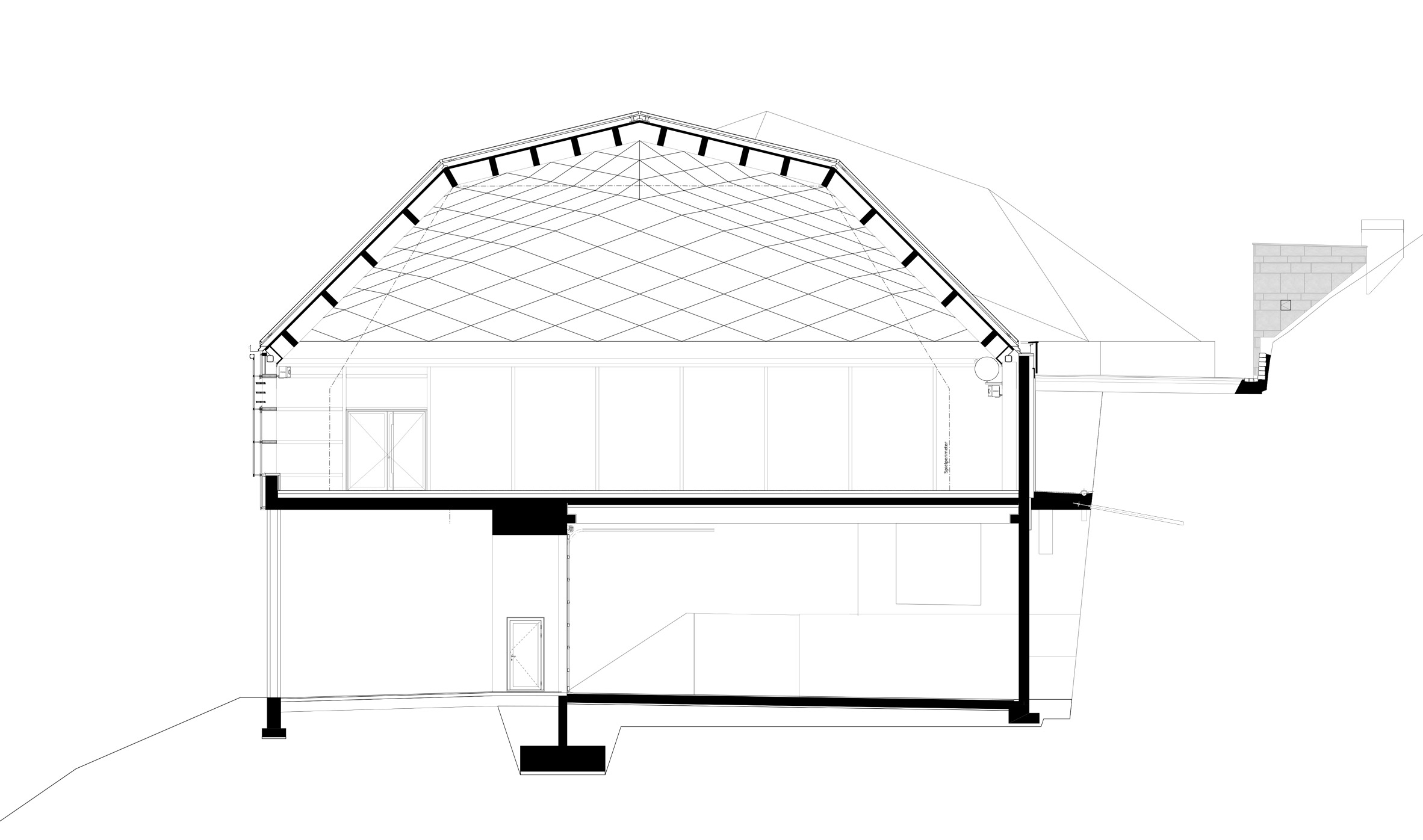 This temple to tennis was built in Switzerland. As seen in the drawings, the building sections were symmetrically arranged around a central outdoor tennis court. In turn, two identical tennis halls with crystal-shaped roofs border the transverse sides of the court. The original clubhouse was relocated underground and is accessed from street via an entrance pavilion. A core concept of the project was to emphasizes views into the valley. The façades are finished in natural stone in harmony with the resort on site, while the “fifth facade” features beautiful, polygonal roof panels that were clad in aluminum.
This temple to tennis was built in Switzerland. As seen in the drawings, the building sections were symmetrically arranged around a central outdoor tennis court. In turn, two identical tennis halls with crystal-shaped roofs border the transverse sides of the court. The original clubhouse was relocated underground and is accessed from street via an entrance pavilion. A core concept of the project was to emphasizes views into the valley. The façades are finished in natural stone in harmony with the resort on site, while the “fifth facade” features beautiful, polygonal roof panels that were clad in aluminum.
Portsea Sleepout
Designed by Mitsuori Architects, Portsea, Australia
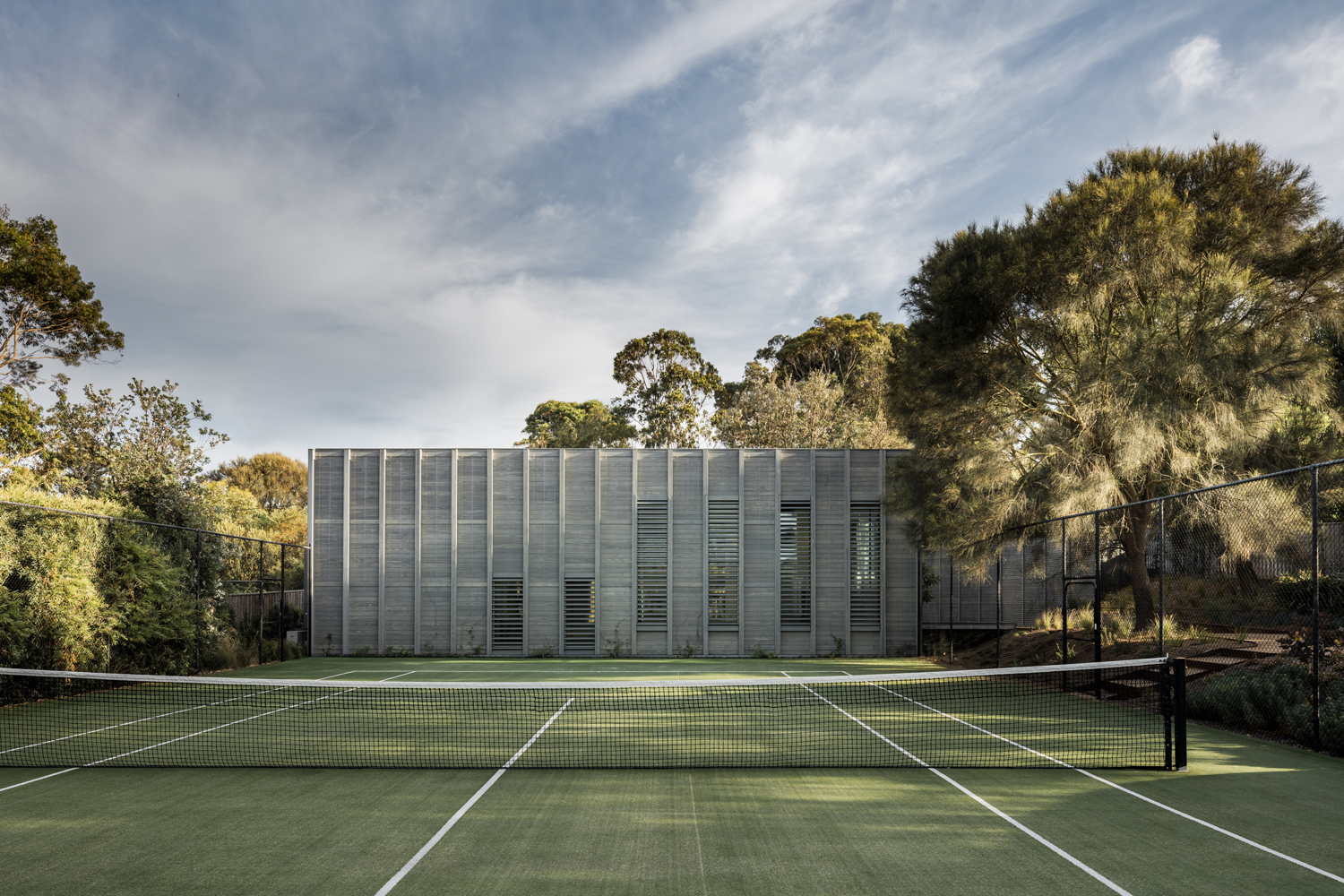
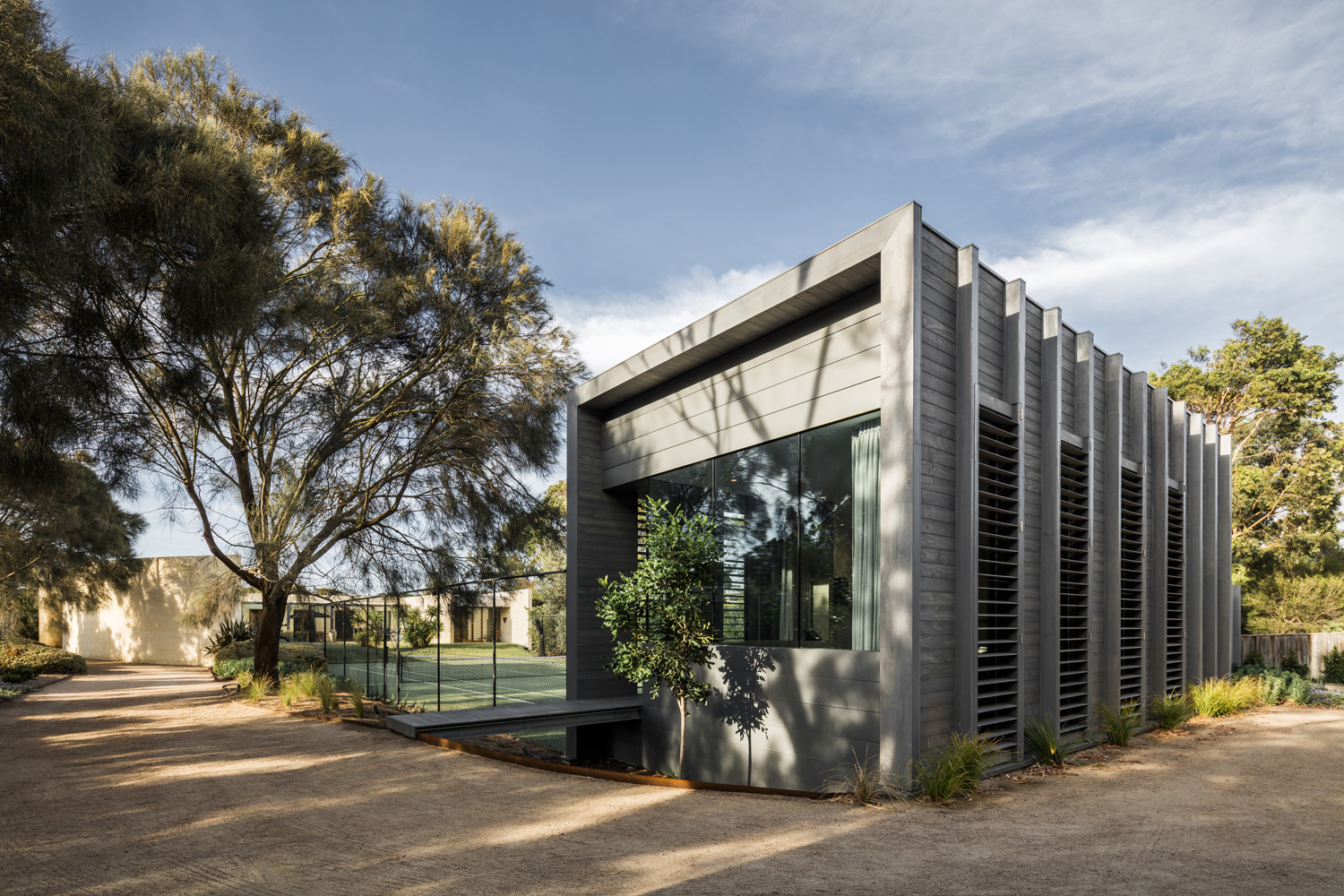
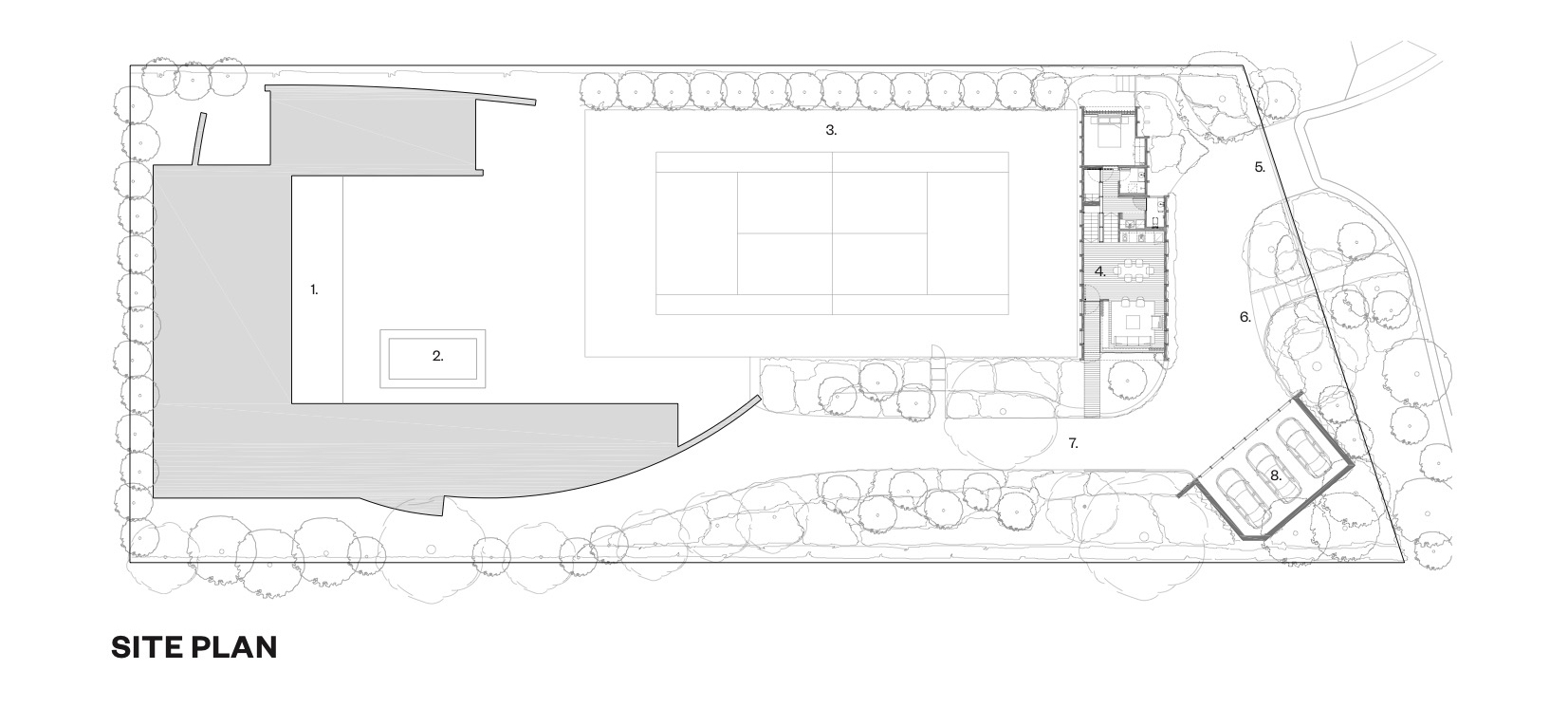 Adjacent to the court, this guest house is located within the grounds of an existing family beach house in a secluded coastal setting. The client required a guest house that would embrace the native landscape while establishing its own identity distinct from the existing house. The team’s design concept was to create a building as a landscape element that forms a backdrop to the existing tennis court and is nestled within the surrounding vegetation. A rectilinear timber pavilion was built with weathered grey cladding and climbers growing up over the walls to give the appearance of a simple timber fence within the landscape.
Adjacent to the court, this guest house is located within the grounds of an existing family beach house in a secluded coastal setting. The client required a guest house that would embrace the native landscape while establishing its own identity distinct from the existing house. The team’s design concept was to create a building as a landscape element that forms a backdrop to the existing tennis court and is nestled within the surrounding vegetation. A rectilinear timber pavilion was built with weathered grey cladding and climbers growing up over the walls to give the appearance of a simple timber fence within the landscape.
The Couch
Designed by MVRDV, IJburg, Netherlands
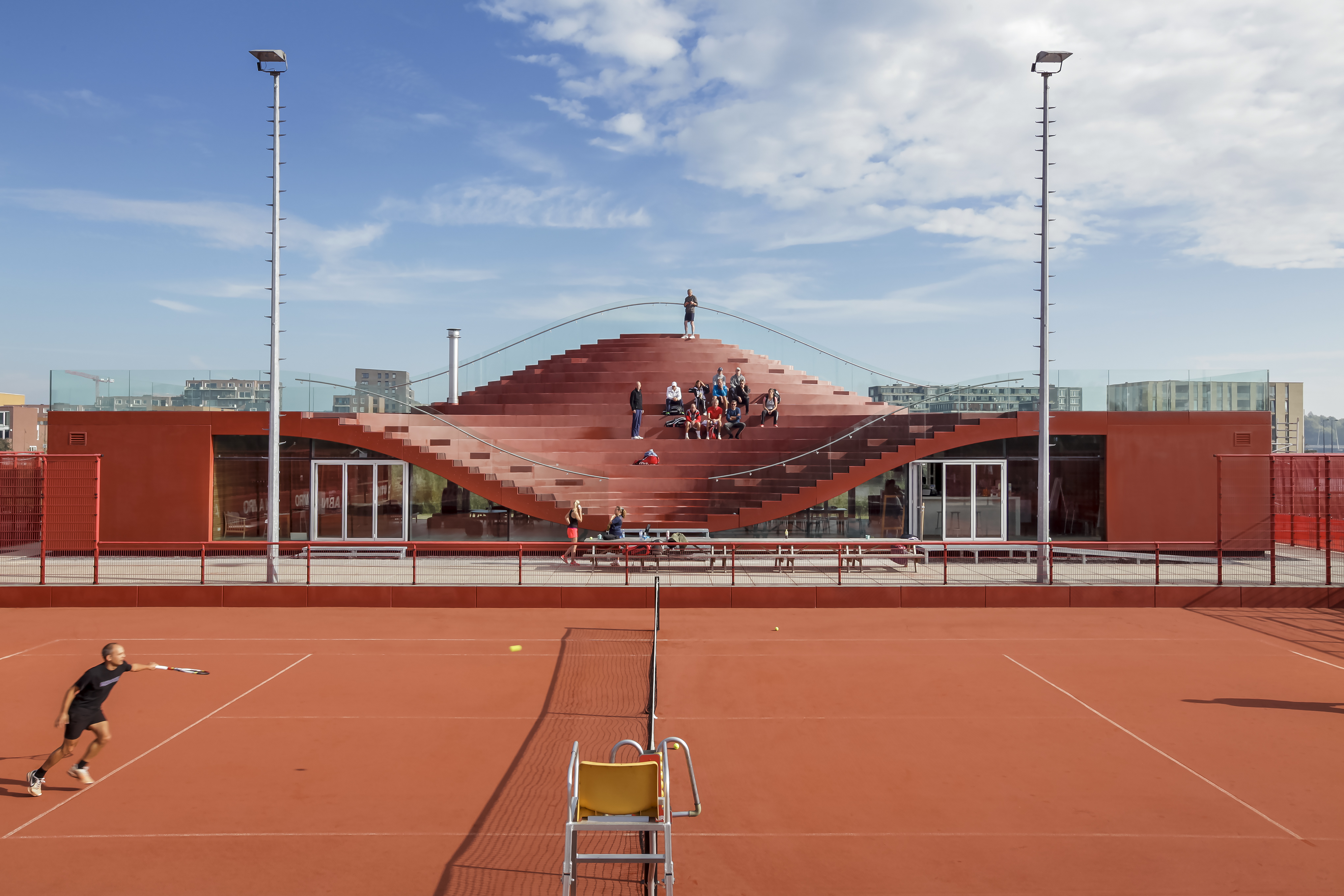
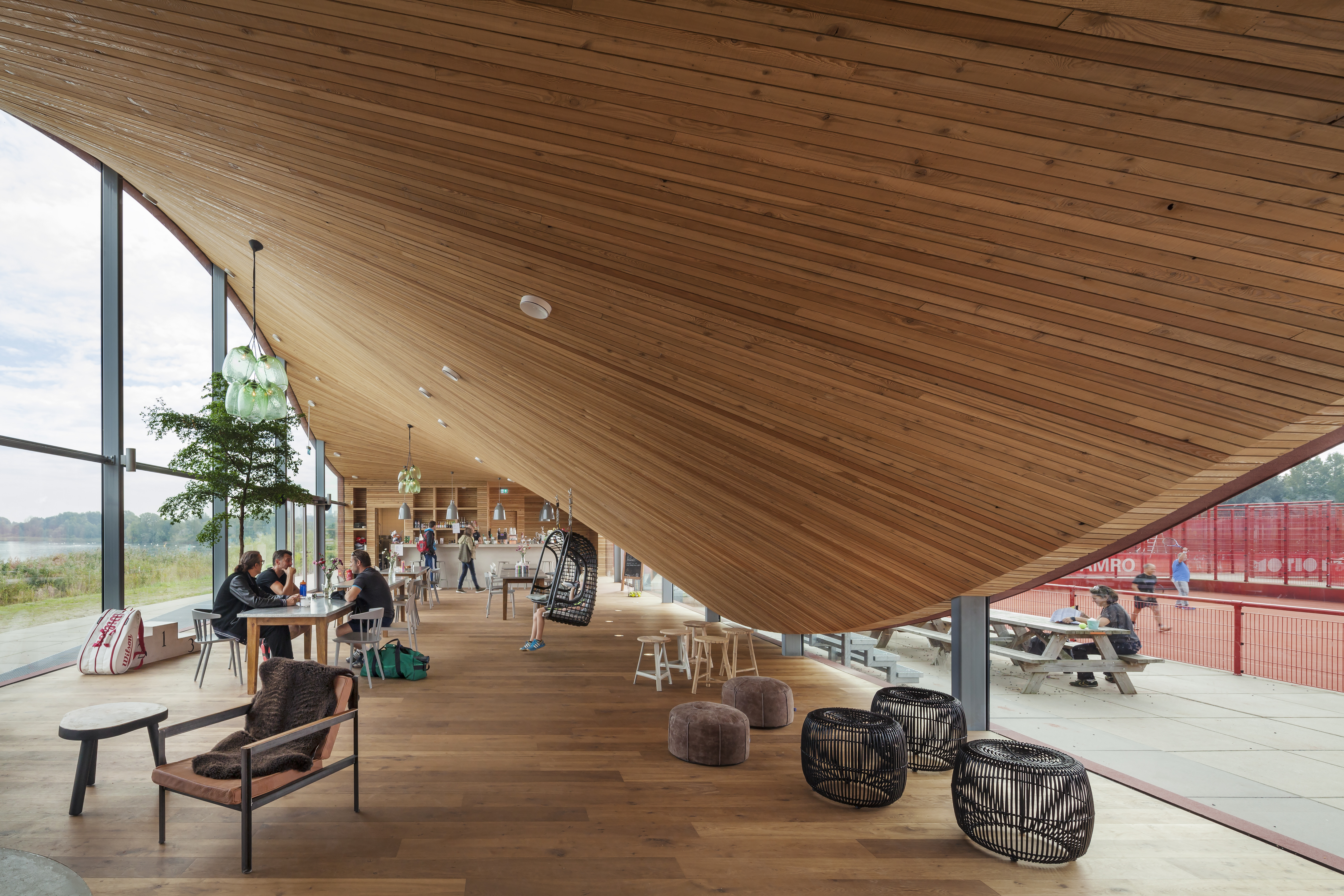
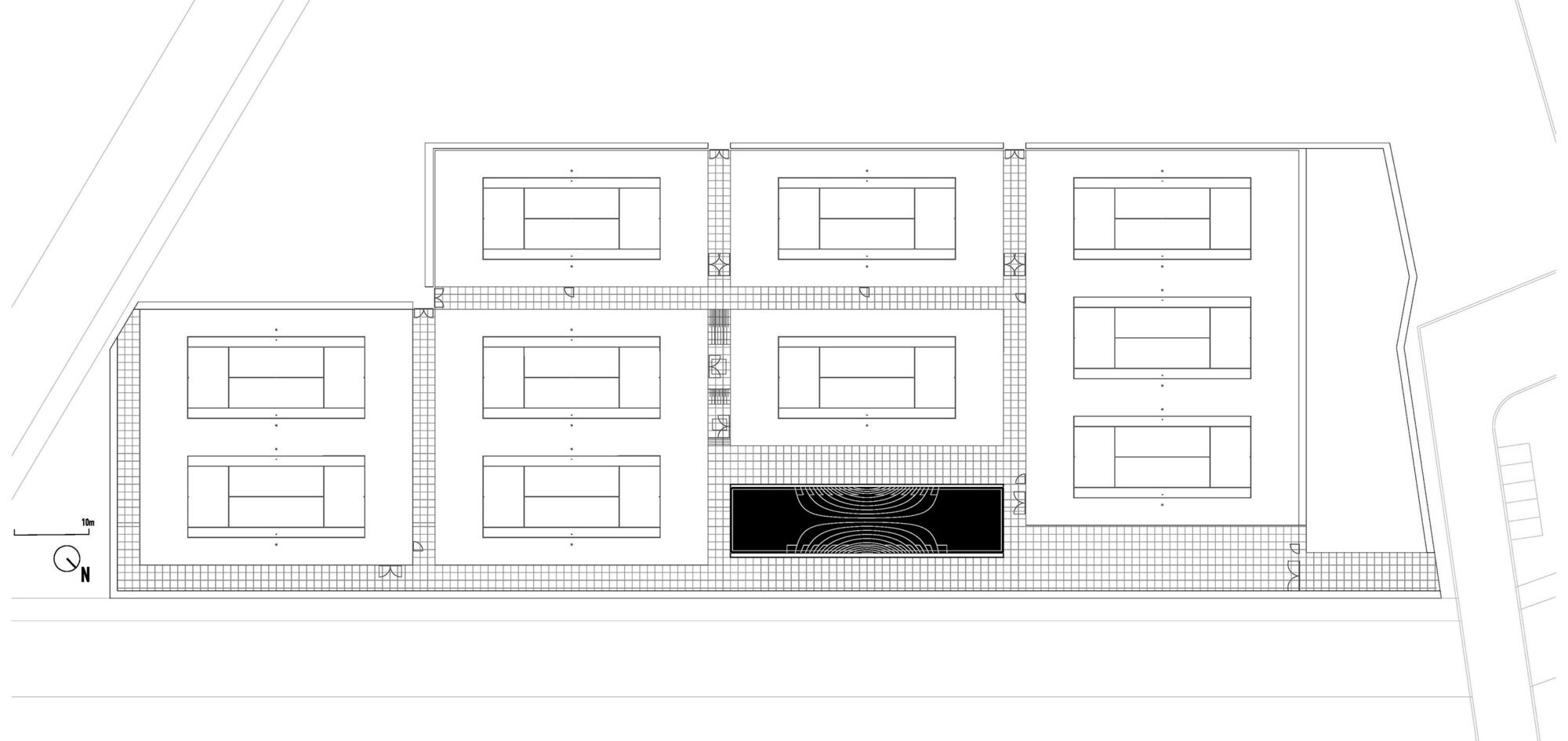 MVRDV’s famous Couch project was built in IJburg, a new district to the east of Amsterdam. The newly formed IJburg Tennis Club included ten clay courts and a tennis school. The clubhouse was made to be the heart of the center, providing both a viewing platform and a club overlooking the water. The challenge was to create a building that worked as a central gathering area, a living room for IJburg. The result is a clubhouse with a roof dipping down towards the south and raised towards the north, creating an informal tribune for the club. Inside, the construction is clad with FSC-certified wood, with the outside fully sealed with an EPDM polymer hotspray in the same color and texture as the clay tennis courts.
MVRDV’s famous Couch project was built in IJburg, a new district to the east of Amsterdam. The newly formed IJburg Tennis Club included ten clay courts and a tennis school. The clubhouse was made to be the heart of the center, providing both a viewing platform and a club overlooking the water. The challenge was to create a building that worked as a central gathering area, a living room for IJburg. The result is a clubhouse with a roof dipping down towards the south and raised towards the north, creating an informal tribune for the club. Inside, the construction is clad with FSC-certified wood, with the outside fully sealed with an EPDM polymer hotspray in the same color and texture as the clay tennis courts.
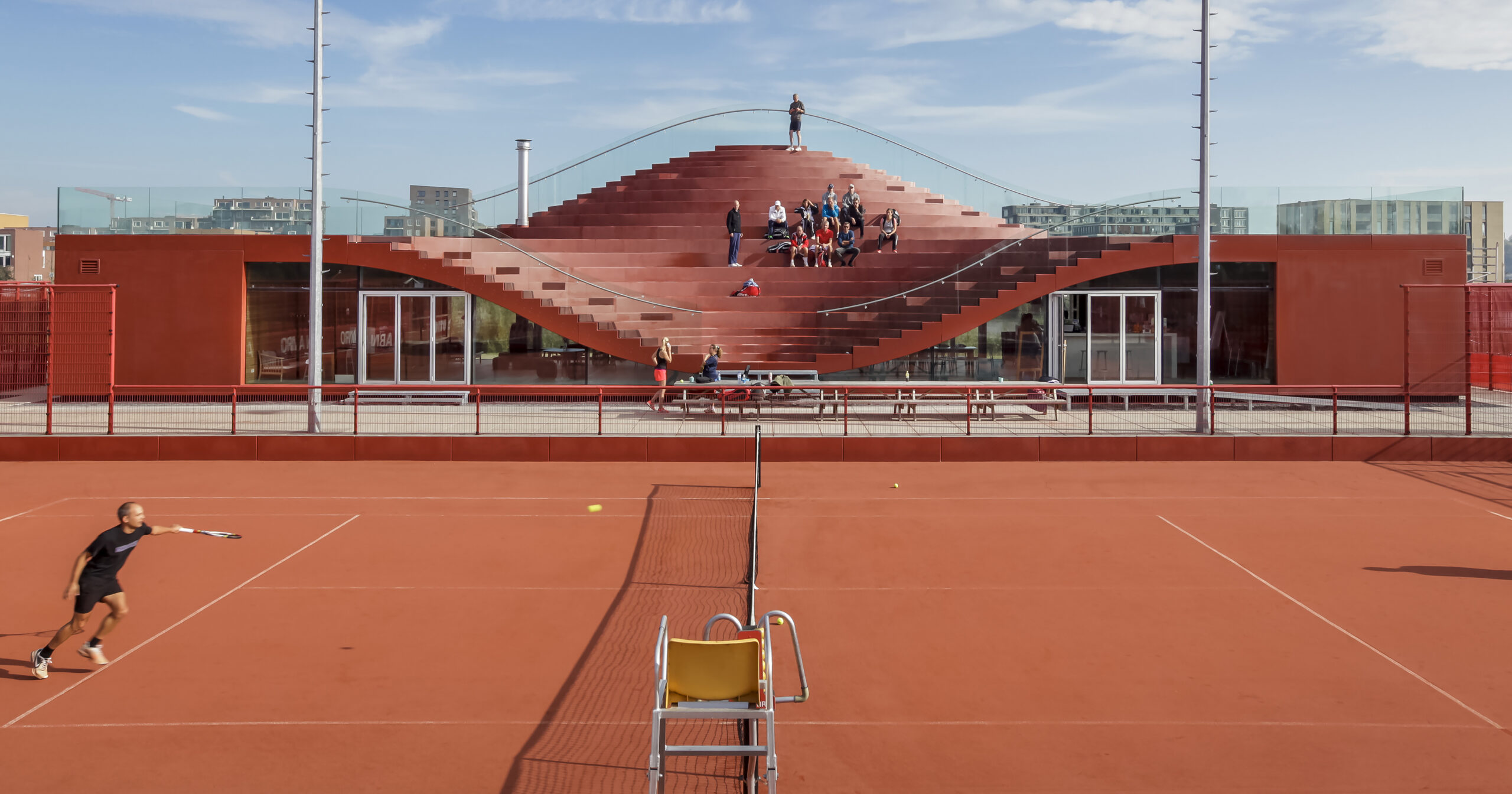
 Cary Leeds Center for Tennis & Learning
Cary Leeds Center for Tennis & Learning  Ill Tennis Club Strasbourg
Ill Tennis Club Strasbourg  MG Tennis Courts
MG Tennis Courts  Portsea Sleepout
Portsea Sleepout  Tennis Terraces
Tennis Terraces  The Couch
The Couch 