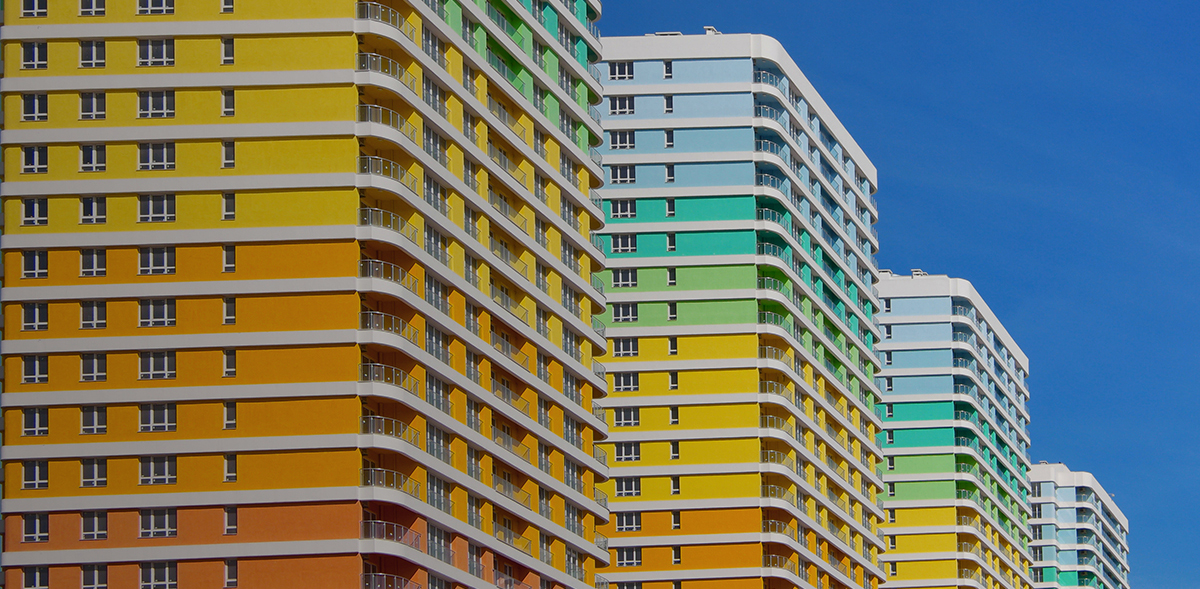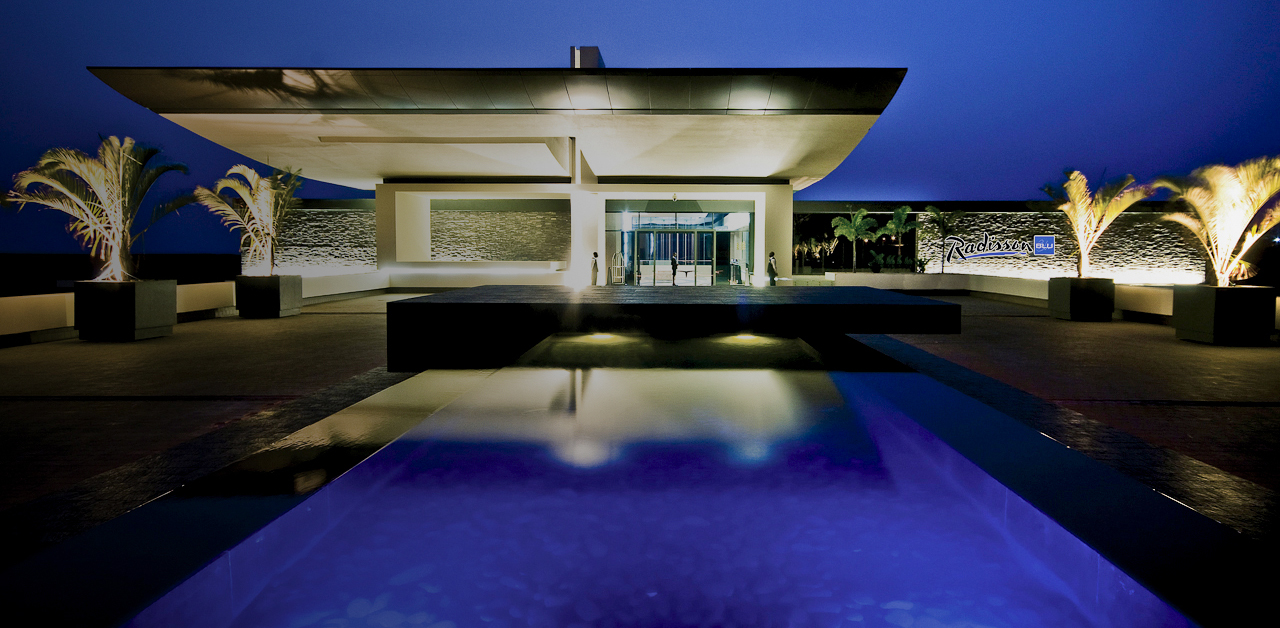Architizer’s A+Awards, the world’s largest awards program for architecture and building products, has a special theme this year — “The Future of Architecture” is aimed at unearthing the most forward-thinking projects around the globe, with a particular focus on architecture that responds to the most urgent issues of our time. The A+Awards is open for entries until May 8th 2020, so be sure your firm submits its best projects to be in the running for global recognition this year:
Thanks to advances in fabrication, 3D printing and material science, architecture and construction has radically changed over the last few decades. Now more than ever, new forms and spaces are increasingly being made possible.
Looking beyond natural materials and standard assemblies, the following projects showcase A+Award-winning synthetic designs and formal ideas from the last decade. Representing emerging approaches to biological processes, material extrusions and construction, these projects give a glimpse of what the future of architecture might look like. As you consider which of your projects to submit for this year’s A+Awards program, gain inspiration from these trailblazing designs:
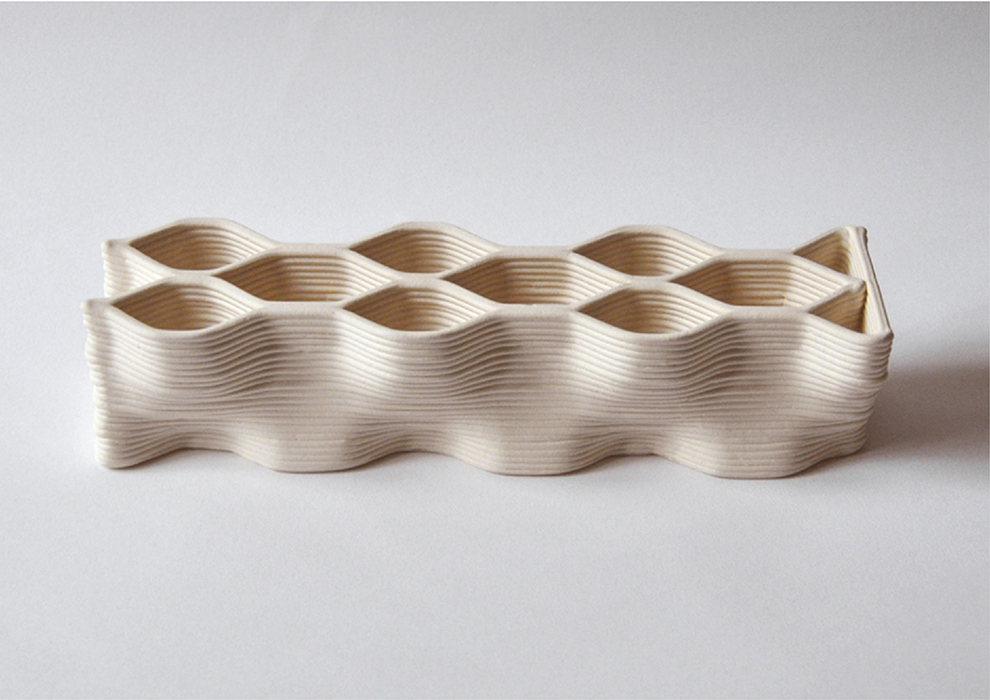
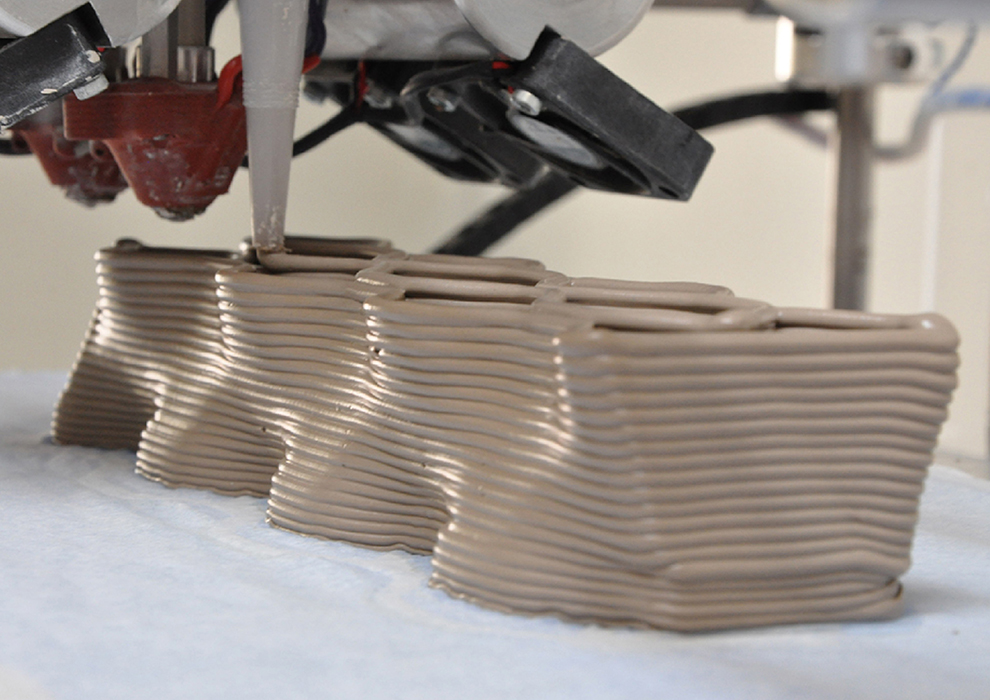 Building Bytes by Brian Peters and Daphne Peters, Pittsburgh, Pennsylvania
Building Bytes by Brian Peters and Daphne Peters, Pittsburgh, Pennsylvania
2013 A+Award Jury Winner in the Architecture +Materials category
Combining building materials with 3D printing, Building Bytes demonstrates how 3D printers will become portable, inexpensive ways to produce units for large-scale construction. The fabrication starts with a standard desktop 3D printer, and a customized extrusion system is attached that can accommodate any liquid material, including synthetic. Printed bricks can have complex exterior surfaces, permitting interlocking or curvature of the final structure, while their internal structure can be engineered to significantly lower their weight or increase their strength at stress points for a particular build.
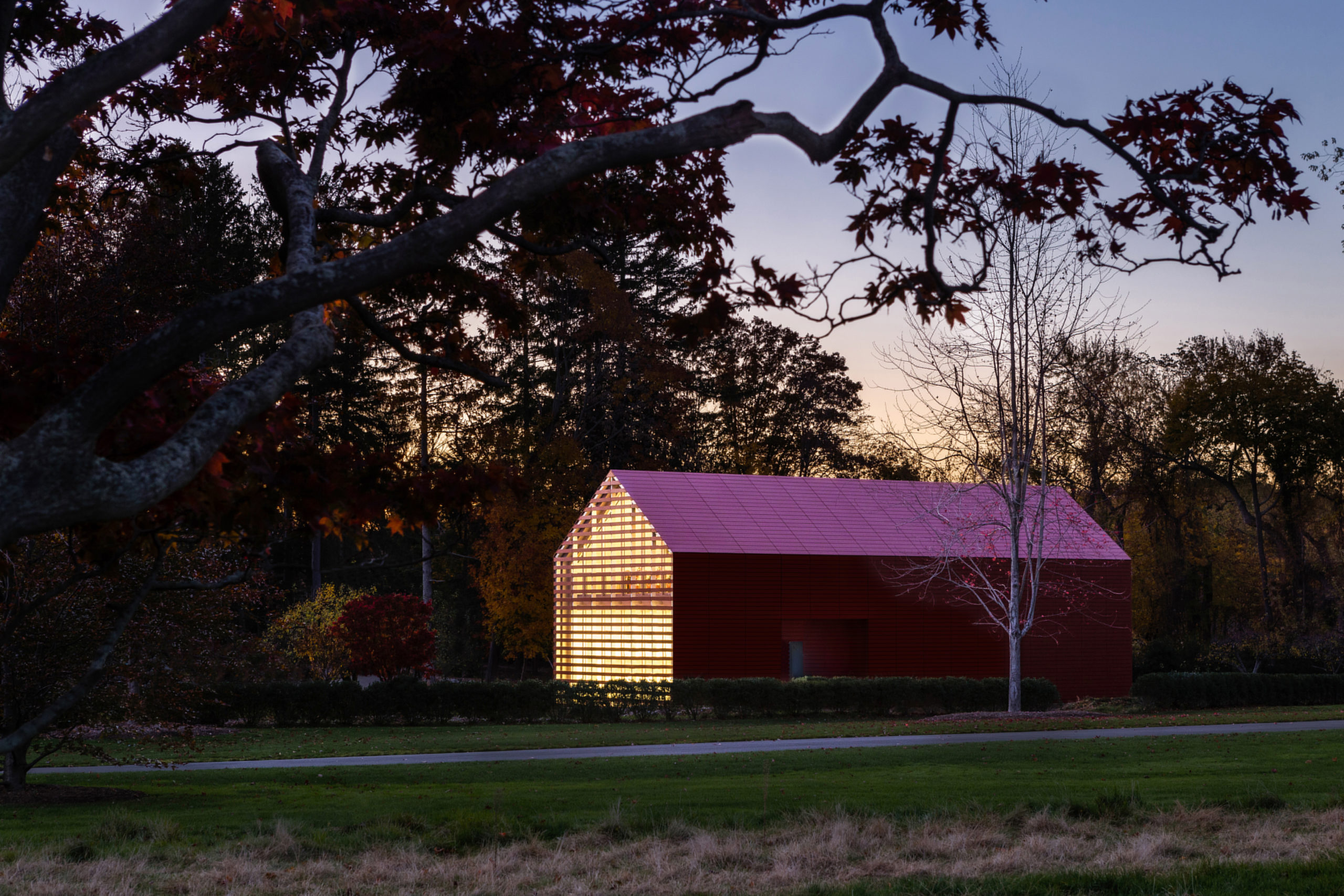
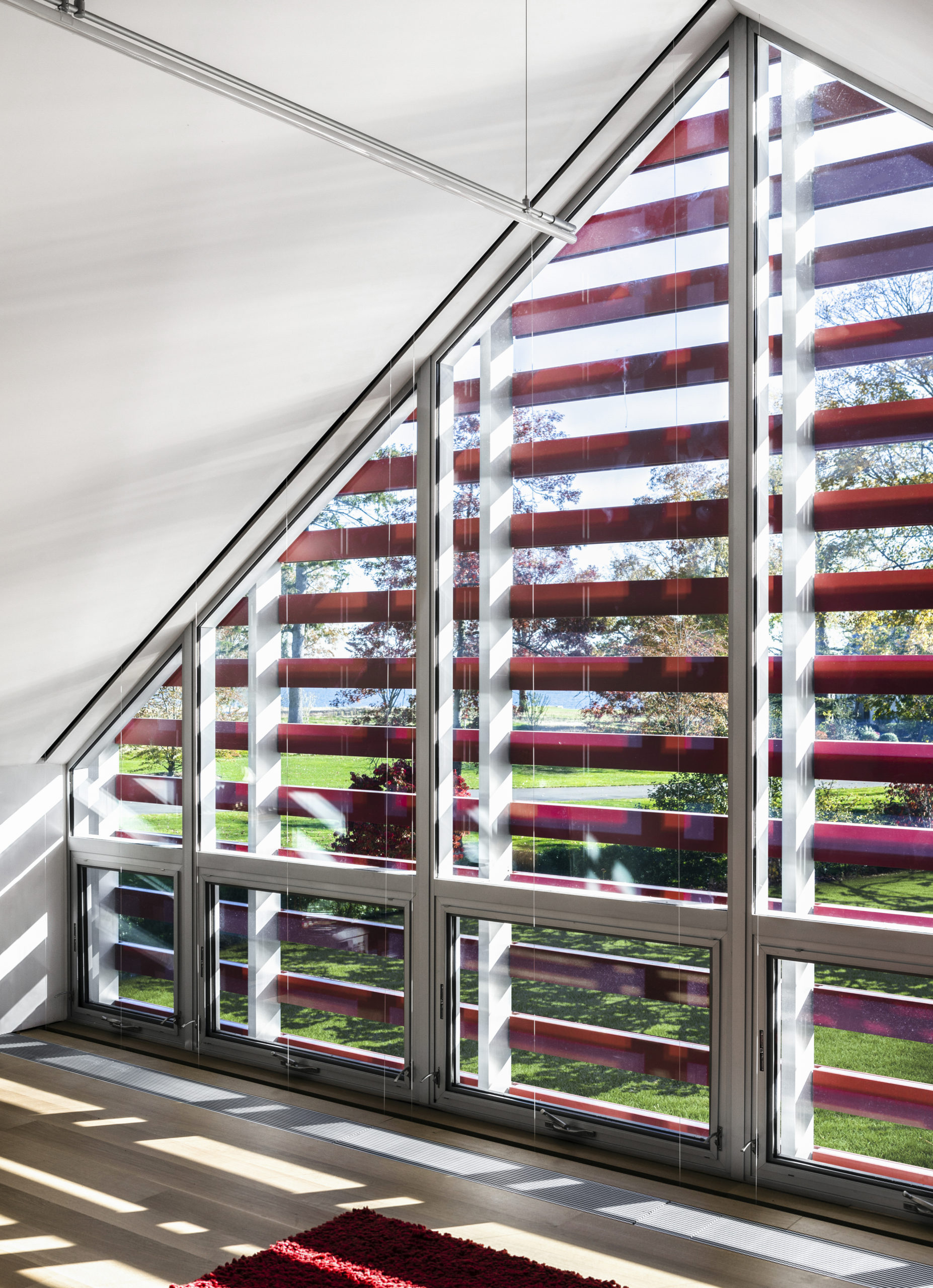 Red Barn by Roger Ferris + Partners, Westport, CT, United States
Red Barn by Roger Ferris + Partners, Westport, CT, United States
2016 A+Award Popular Choice Winner in the Architecture +Color category
Located on a coastal Connecticut estate, the Red Barn houses space for an artist on the first floor with a studio and workshop, as well as modern living accommodations on the second floor. In stark counterpoint to the traditionalism of the estate, the building houses its functions in minimalist, graphic efficiency as it reinterprets a common New England building form. Particular attention was paid to the development of the rainscreen façade, a new Swiss composite façade system, as well as integration into the landscape and framing views to Long Island Sound.
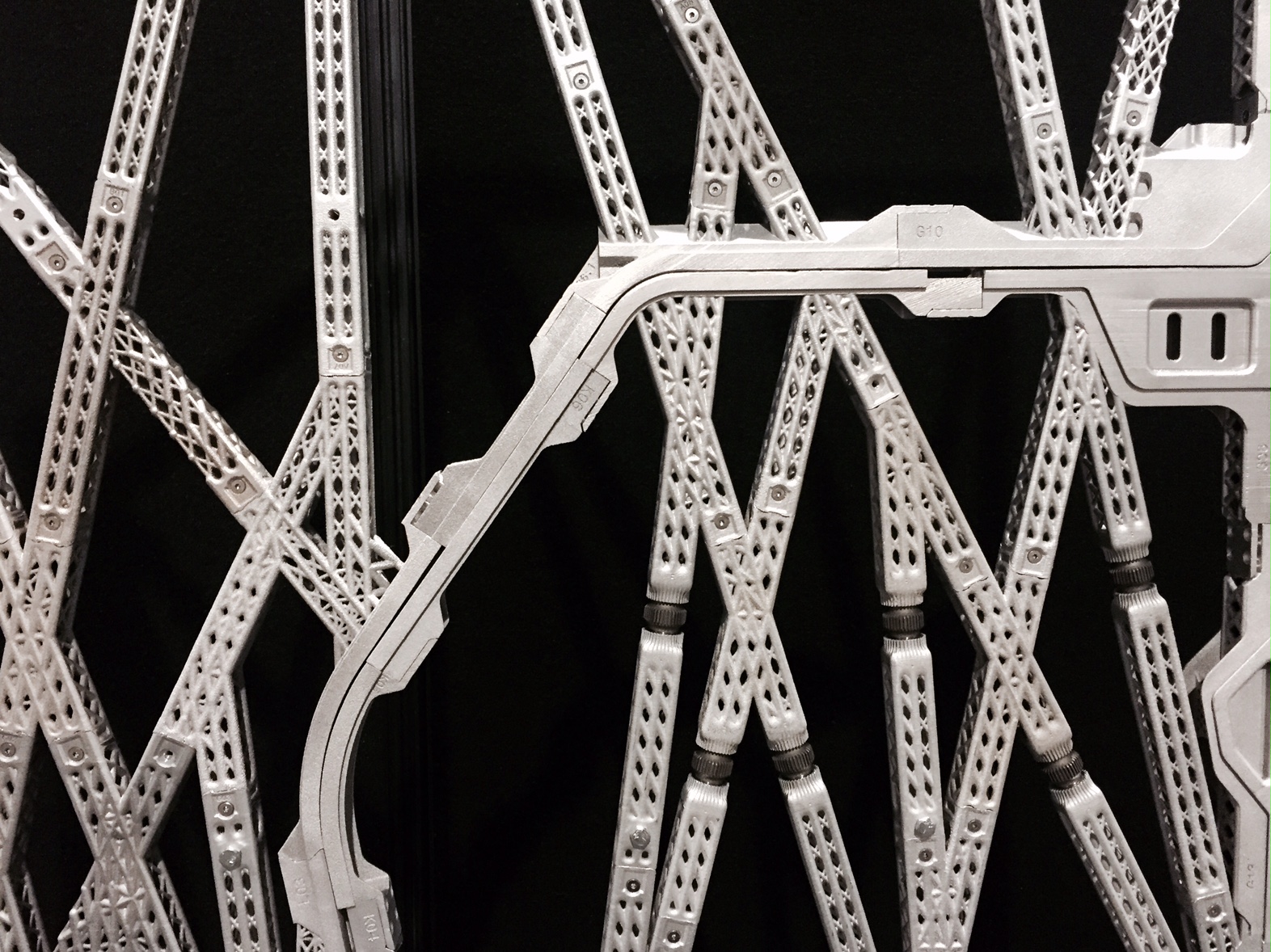
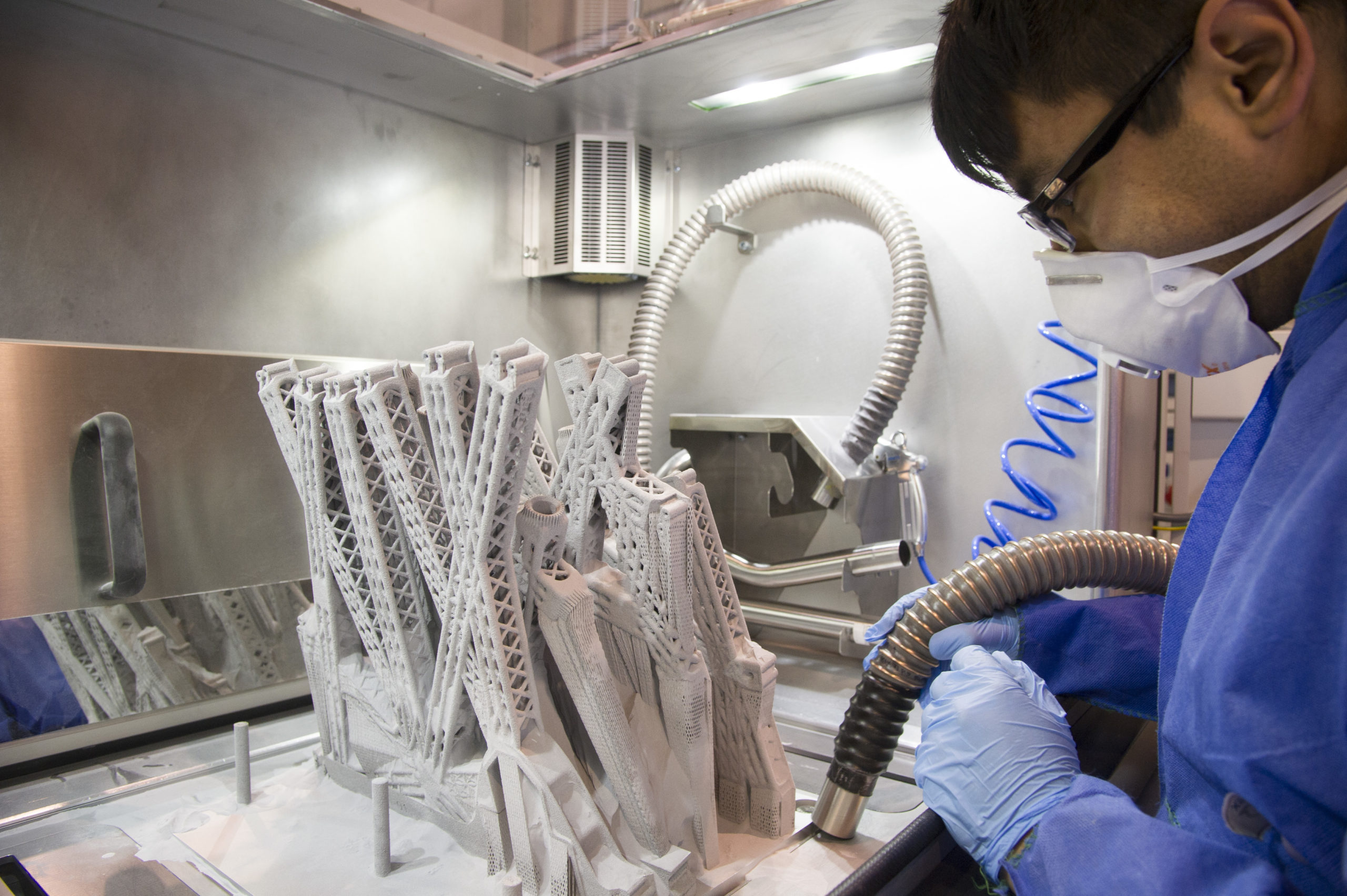
Bionic Partition by The Living, Hamburg, Germany
2017 A+Award Jury Winner in the Architecture +3D Printing category
The Bionic Partition was one of the world’s largest metal 3D-printed airplane component. The new Bionic Partition–created through a combination of generative design, 3D printing, and advanced materials–is almost 50% lighter than current designs, and it is also stronger. This weight savings translates to fuel savings and carbon reduction–ultimately this design approach could save up to one million metric tons of carbon emissions per year. The final design illustrates custom “bio computation” developed by The Living and it demonstrates an ultra-high-performance result beyond typical engineering rules of thumb.
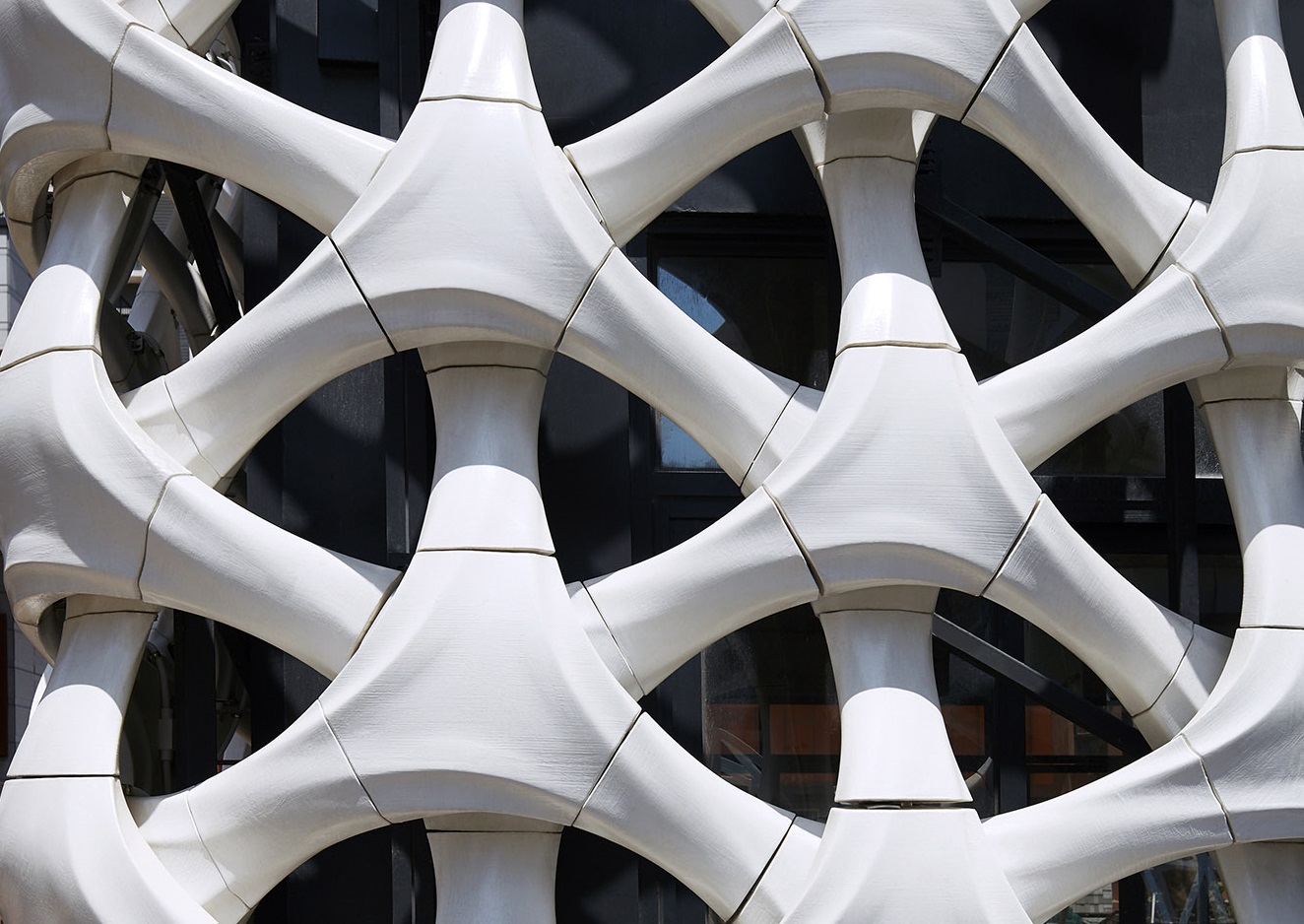
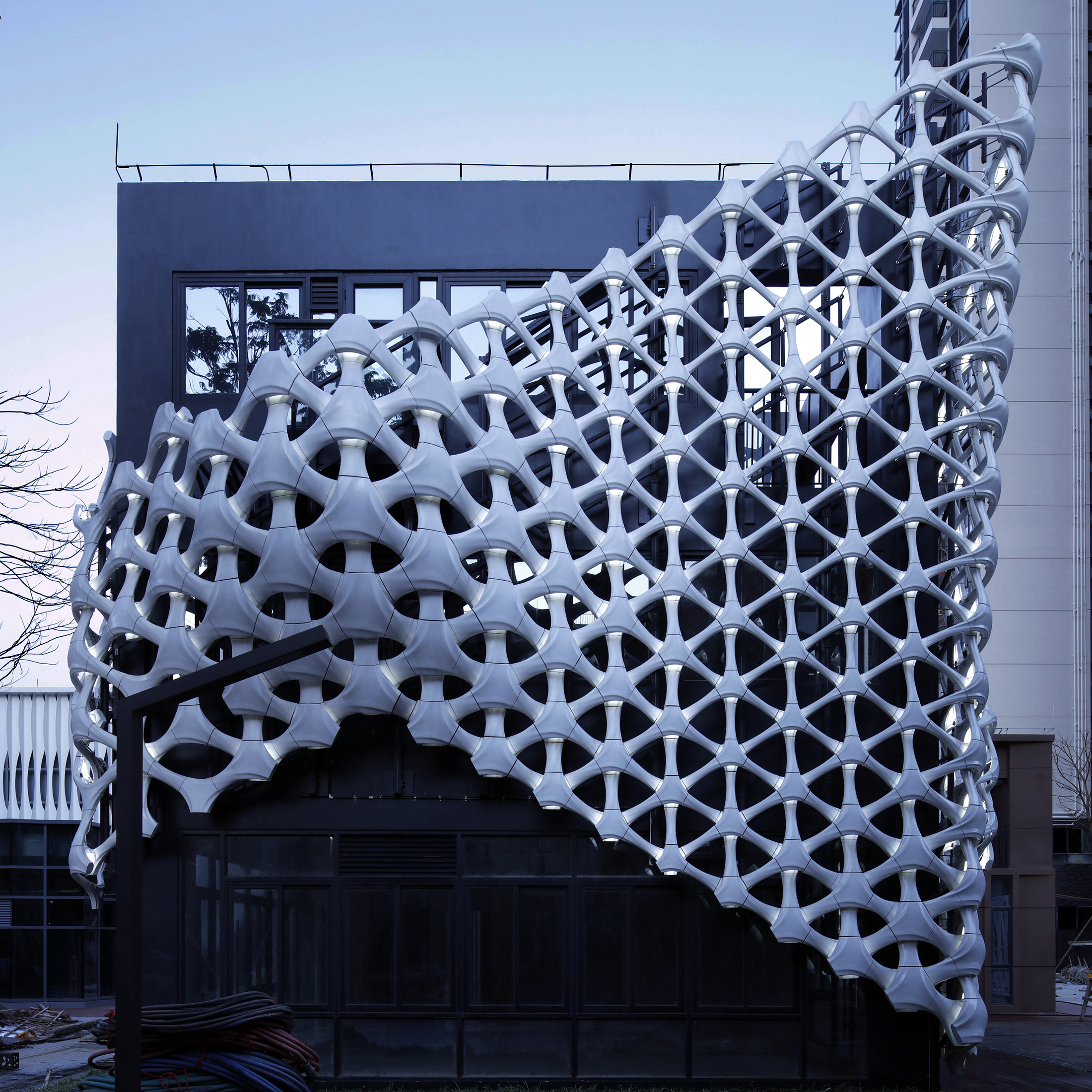 Arachne by Archi-Solution Workshop (ASW),
Arachne by Archi-Solution Workshop (ASW),
2018 A+Awards Jury Winner in the Architecture +Technology category
To reflect its literal title, Arachne is designed and installed by the spatially intertwined lattices that hung on the building in the curtain wall mechanism. The mass is a three-floor building of 10 meters in height and 12 meters in width. This assignment was contracted to cover the main façades, which face an important public square, with a strong iconic articulation to collect attention. 3D printing technology was used to create hexagons that shape the form. Three groups of threads are braided for creating an interwoven network.
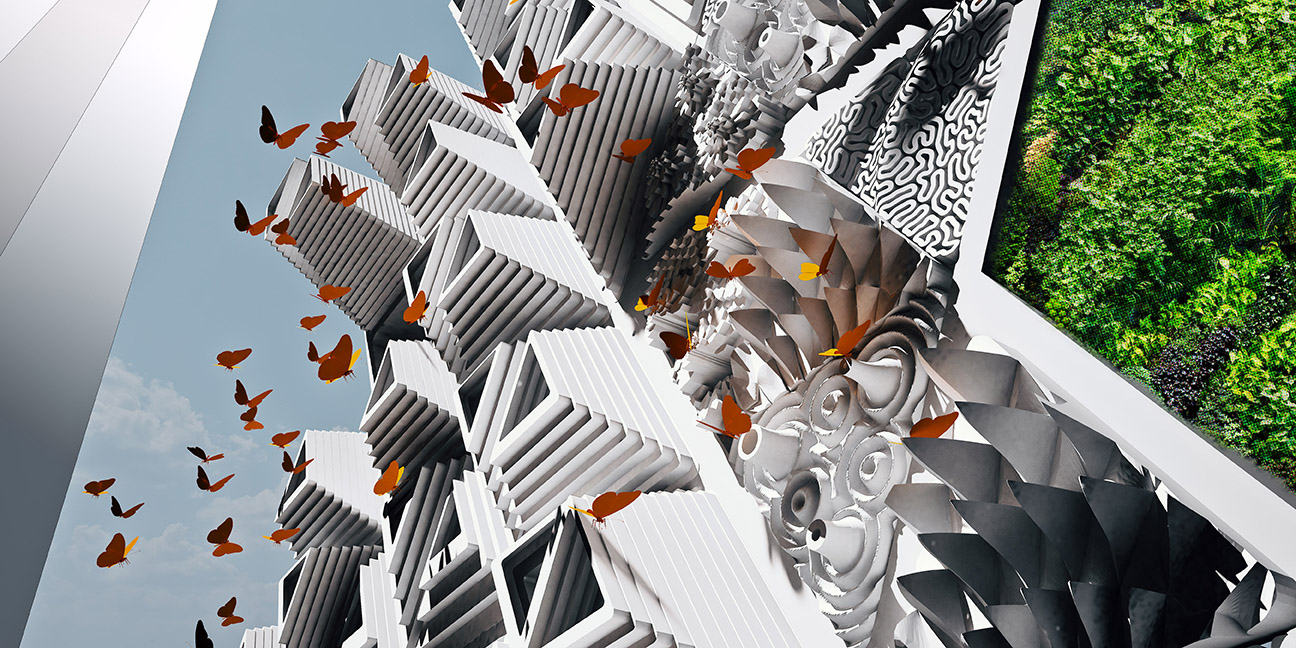
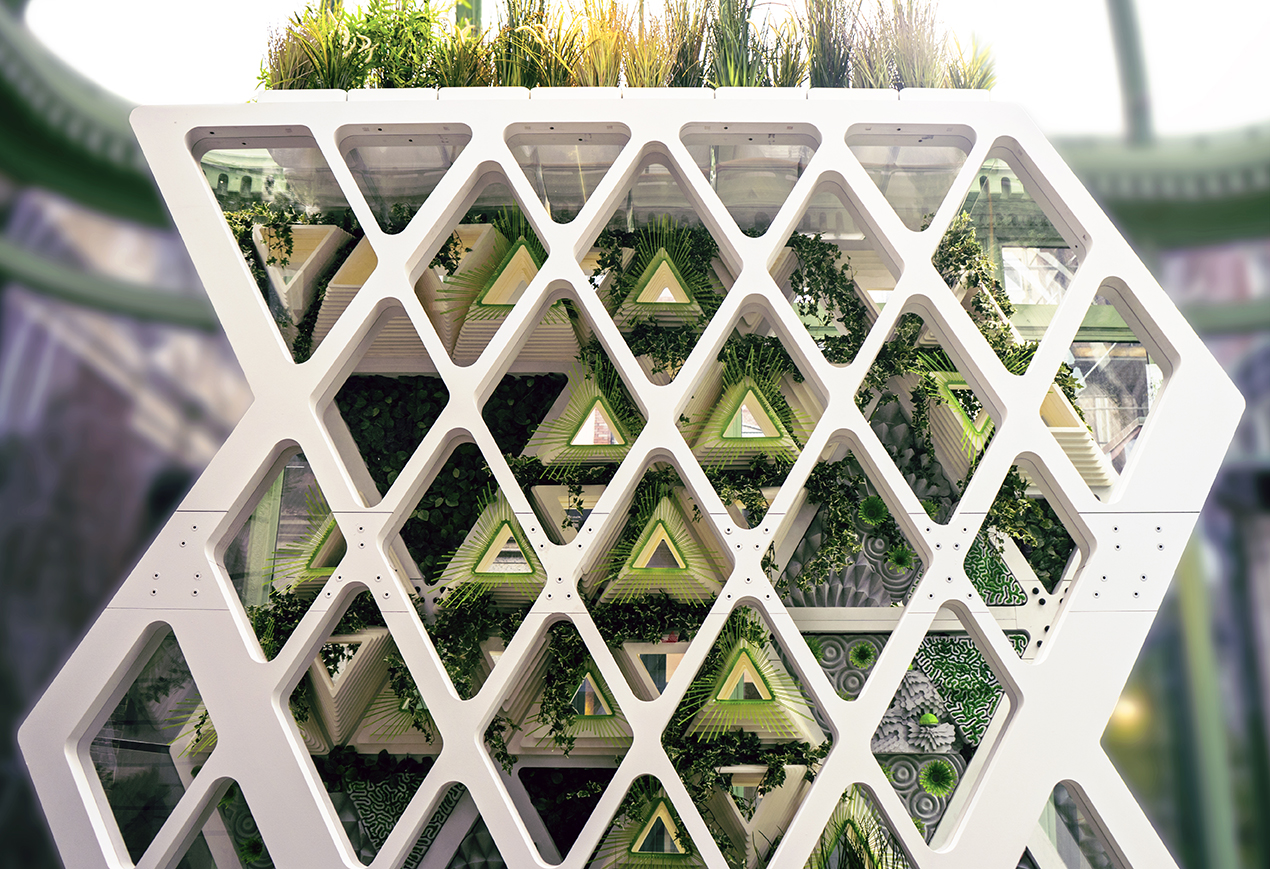 Monarch Sanctuary: Double Skin Façade by Terreform ONE, NY, United States
Monarch Sanctuary: Double Skin Façade by Terreform ONE, NY, United States
2019 A+Award Popular Choice Winner in the Architecture +Climate Change category
The Monarch Sanctuary (Lepidoptera terrarium) is designed to be eight stories of new commercial construction in Nolita, NYC. Central to its purpose is a semi-porous breeding ground, waystation, and vertical meadow for the Monarch butterfly (Danaus plexippus). It is a pioneering building envelope – the natural vent double-skin street façade, with a diagrid structure infilled glass at the outer layer and with fly-ash impregnated 3D printed concrete at the inner layer, encloses a careful climate – controlled space, 3’ deep. This operable vertical meadow serves as an incubator and safe haven for Monarchs in all seasons.
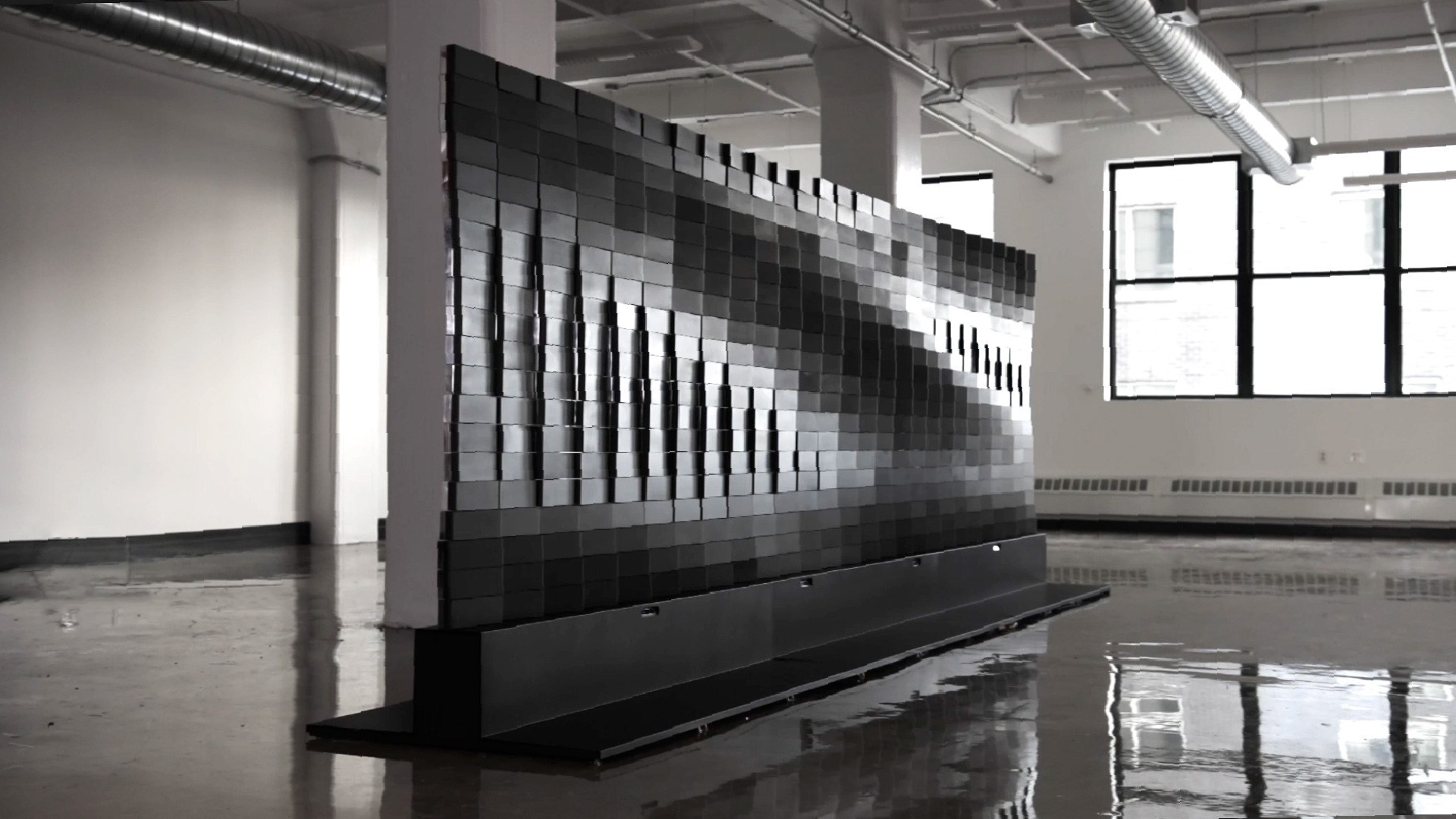
Brixels by BREAKFAST, Brooklyn, Kings County, NY, United States
2019 A+Awards Jury Winner in the Architecture +Technology category
Brixels were designed to be made of a range of materials, including synthetics, that can rotate to any precise position and can spin endlessly in either direction. The Brixels are infinitely rotating, variable-size bricks that are controlled by proprietary software and can act as pixels in large-scale and customizable artworks, building facades, and a range of other applications. They can also display a range of digital content, as well as respond to the movements of passers-by.
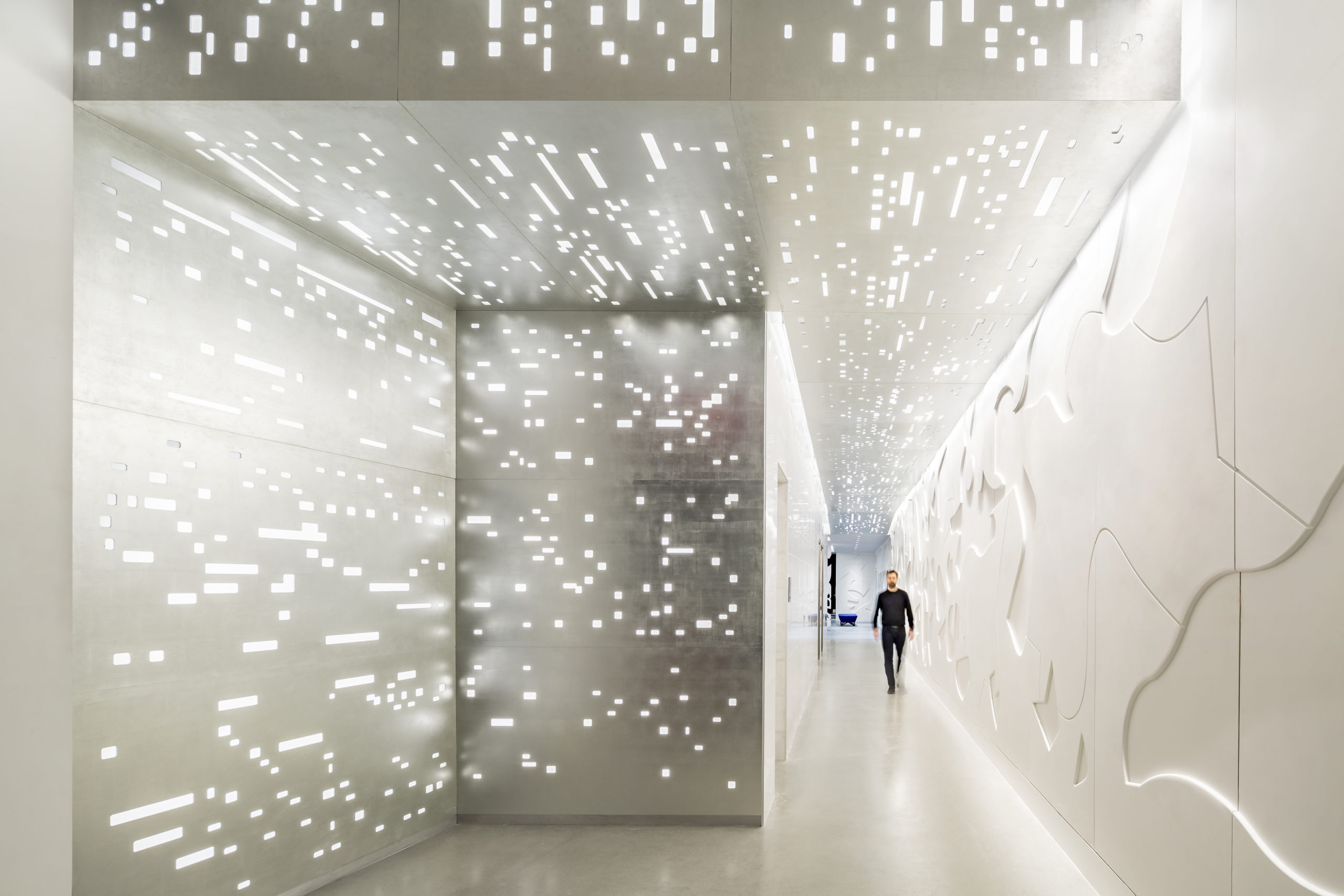
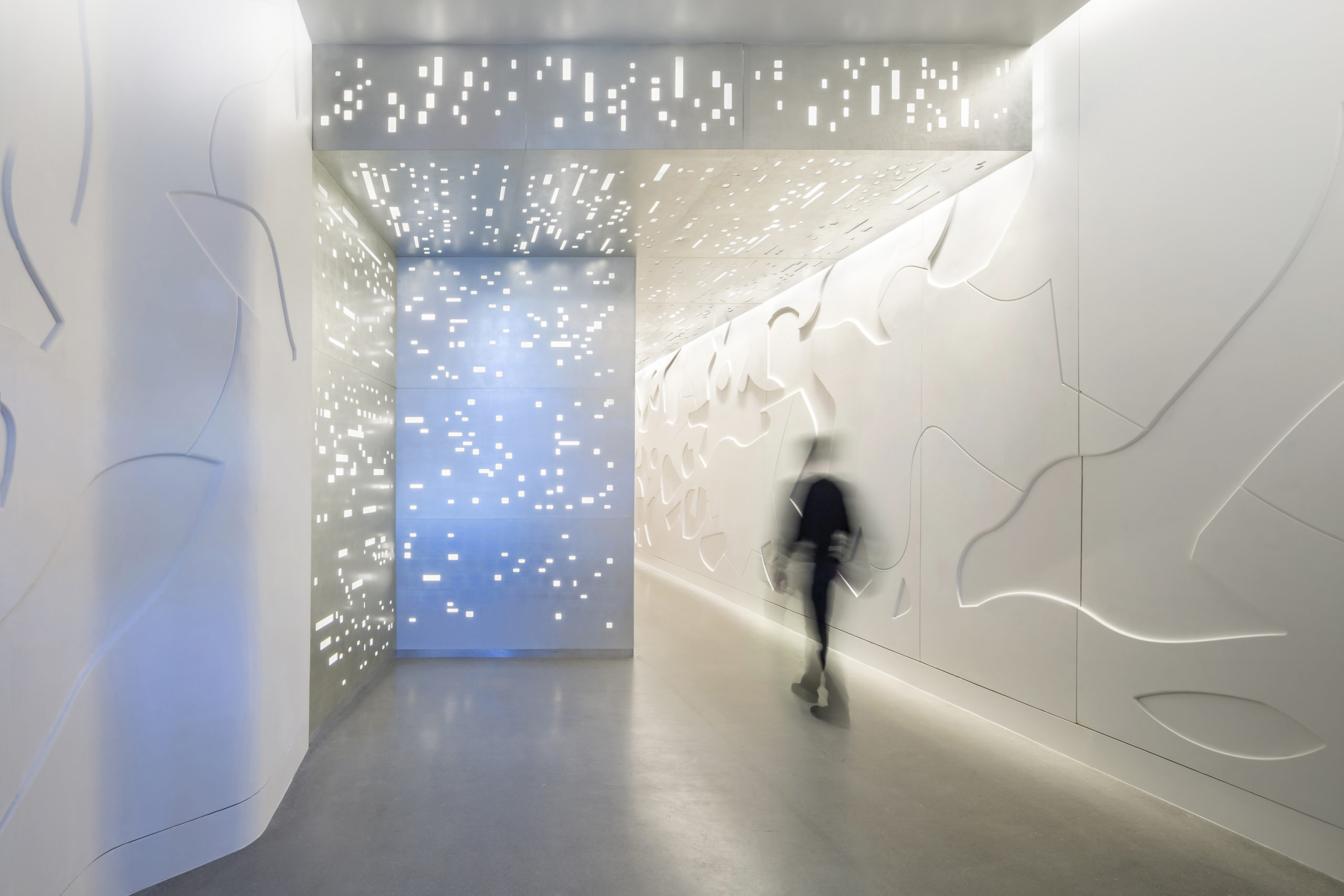 Light Music by A+A Studio, Washington, DC, United States
Light Music by A+A Studio, Washington, DC, United States
2019 A+Award Jury Winner in the Architecture +Light category
Light Music is an immersive sculptural lobby and lounge created for a residential building in Washington DC’s Adams Morgan neighborhood. Light Music combines digital fabrication methods with artisanal techniques to create an interior world with its own pulse and rhythm, paying homage to the vibrant, original music of DC and transforming the space into an original work of art. Twenty-three custom backlit panels were fabricated using the score of Duke Ellington songs visualized like patterns on player piano rolls. The surfaces of the panels were hand-gilded with aluminum leaf, allowing light to glow through the notes and create a three-dimensional aura.
Got an amazing synthetic project of your own completed in the last 3 years? Submit it for a 2020 A+Award to be in the running for international publication by Phaidon, huge online exposure and the iconic A+Awards trophy!





 Arachne
Arachne  Bionic Partition
Bionic Partition  Building Bytes
Building Bytes  Red Barn
Red Barn 