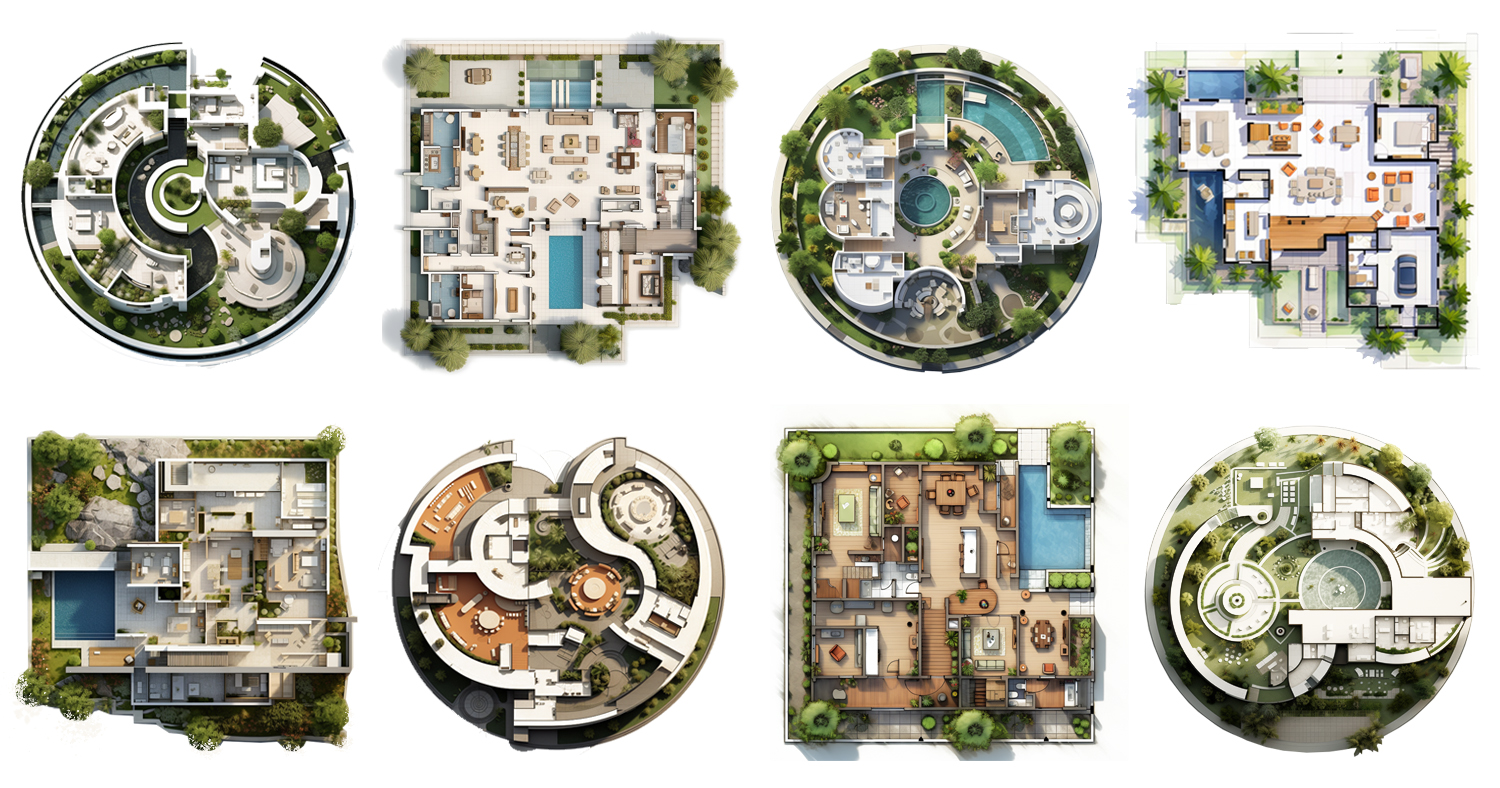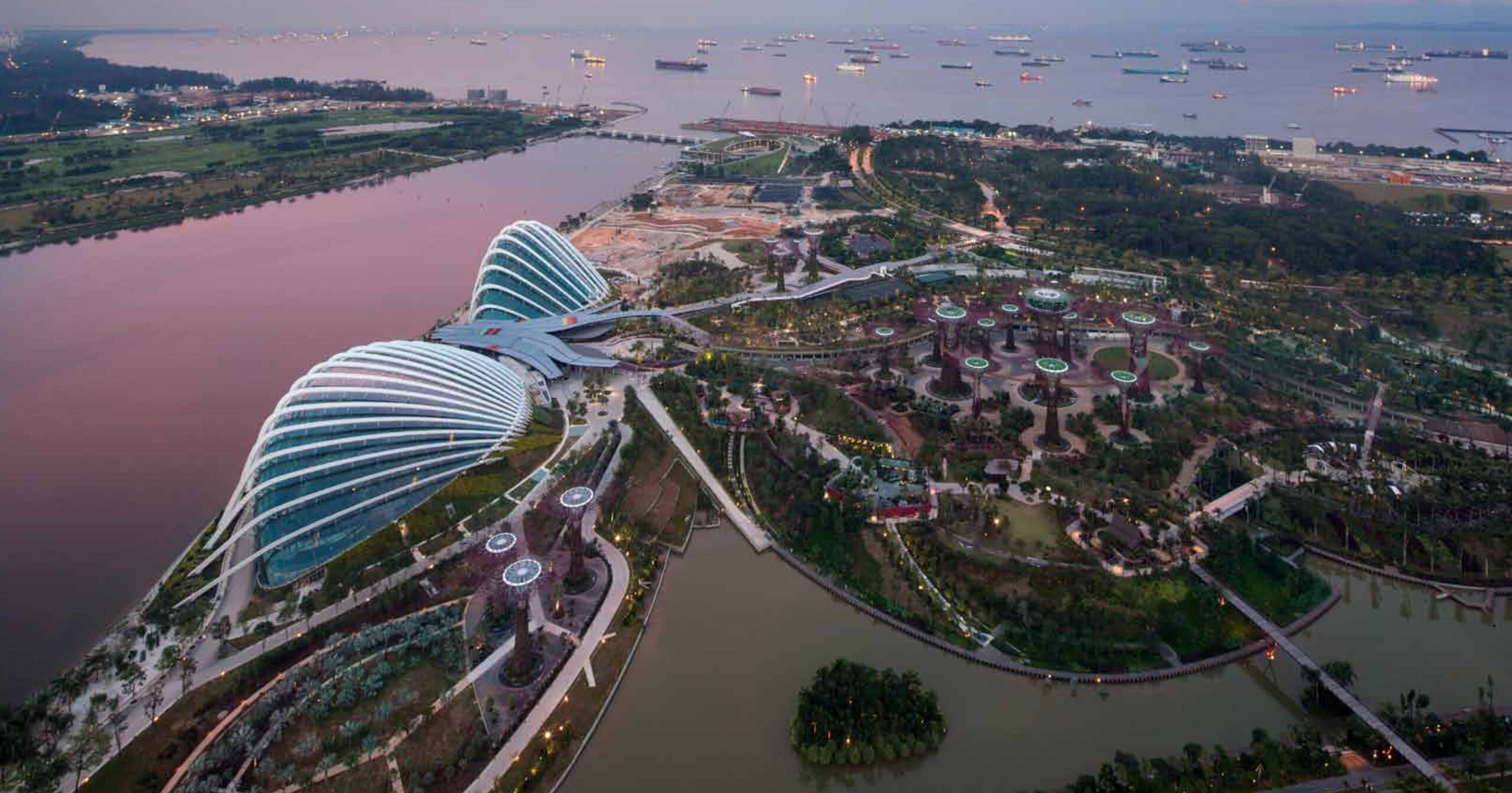Call for entries: The 14th Architizer A+Awards celebrates architecture's new era of craft. Apply for publication online and in print by submitting your projects before the Final Entry Deadline on January 30th!
One of the most pressing issues facing architects today is how to minimize the environmental impact of their work. The focus is often on the structural fabric of a building and laying the groundwork for carbon neutrality from the ground up. But what about what goes on inside?
Interior design has an equally important role to play in ensuring the industry meets its ecological responsibilities. Thoughtful interior choices can create a healthier, happier space for users, as well as have positive ramifications for the rest of the planet. Renewable and eco-friendly materials like recycled metal and low-VOC paints can improve indoor air quality, while passive design strategies optimize natural light and ventilation. Ethically sourced fixtures and fittings with low carbon footprints can infuse schemes with character, creating immersive spaces that not only inspire but also actively contribute to a better future.
Leading the field, these six remarkable spaces recognized in the Sustainable Interior Project category of the 11th A+Awards showcase the best eco-conscious design — and offer valuable blueprints for the industry.
Project Big Top
By Multitude of Sins, Bengaluru, India
Jury Winner, 11th Annual A+Awards, Sustainable Interior Project
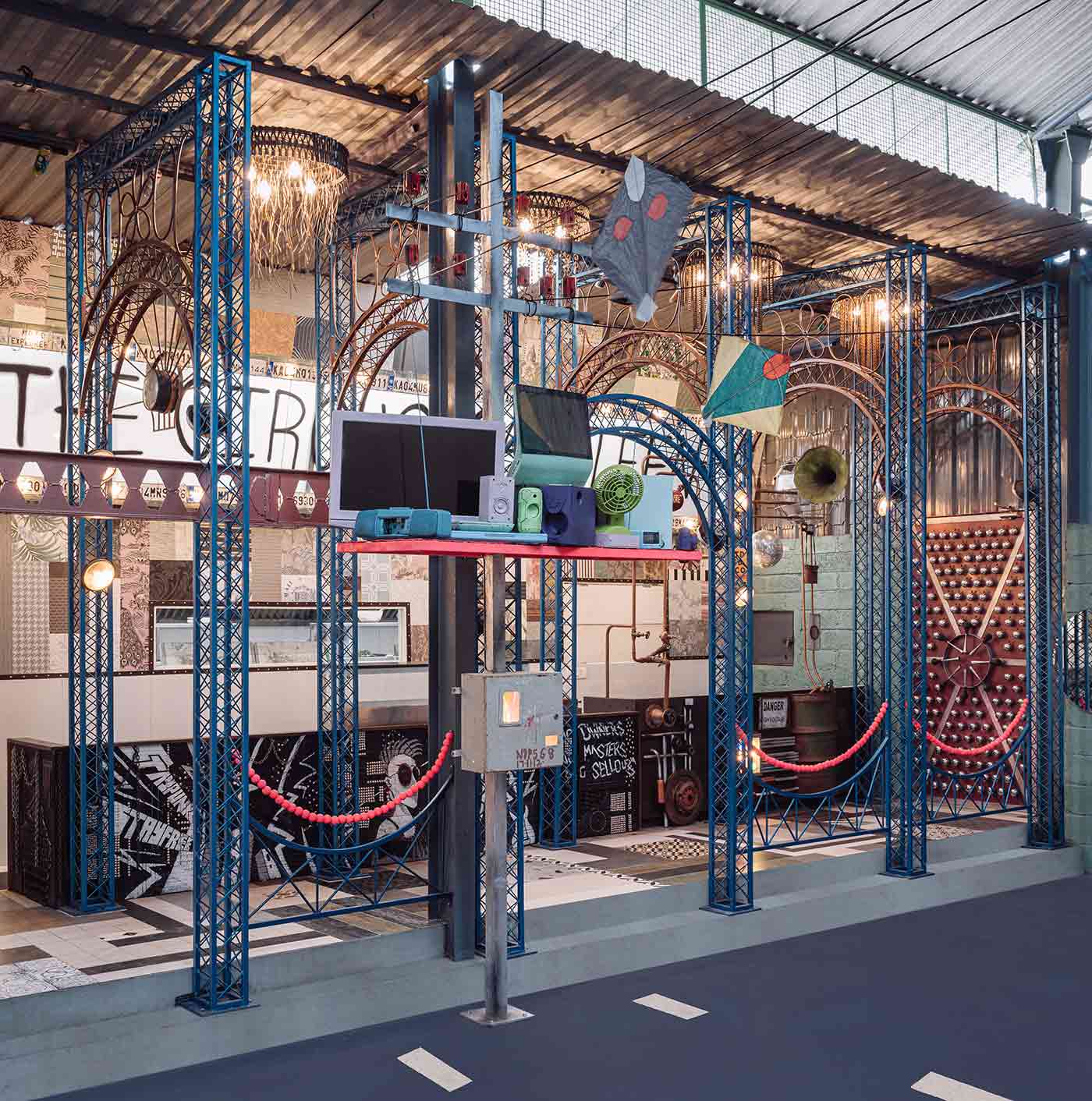
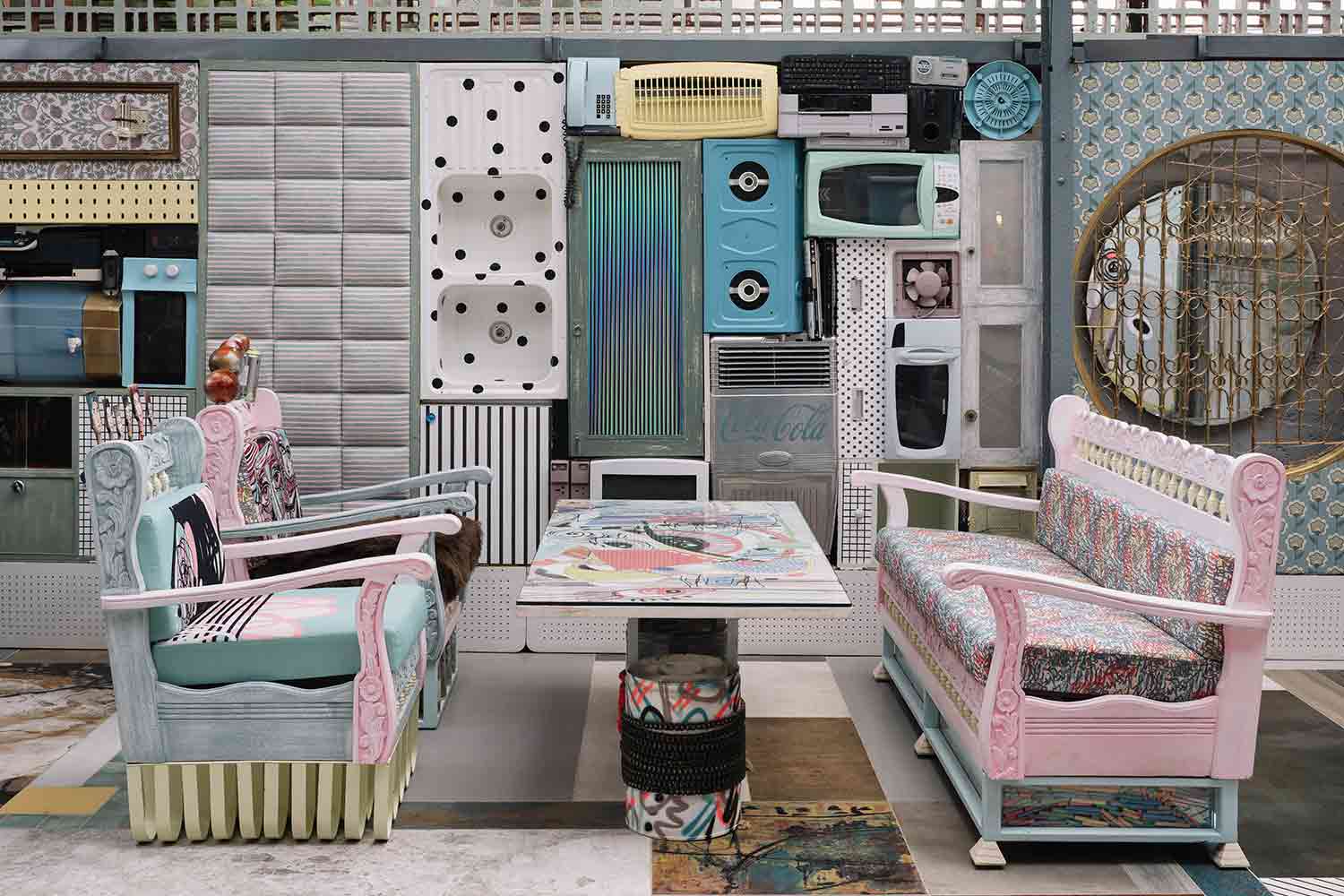 Inspired by the spectacle of the circus, this astonishing eatery in Bengaluru transports the dining experience into the realm of the fantastical. Crafted from 90% salvaged materials, the space is a rich patchwork of texture and color. The entranceway is a portal into a whimsical world — ethereal arches elevate scrap metal into a gothic centerpiece worthy of a cathedral, while chandeliers comprised of bike chains and metal filings hang from the ceiling.
Inspired by the spectacle of the circus, this astonishing eatery in Bengaluru transports the dining experience into the realm of the fantastical. Crafted from 90% salvaged materials, the space is a rich patchwork of texture and color. The entranceway is a portal into a whimsical world — ethereal arches elevate scrap metal into a gothic centerpiece worthy of a cathedral, while chandeliers comprised of bike chains and metal filings hang from the ceiling.
This ingenious project doesn’t seek to rewrite its recycled fabric. Rather, the past life of each material becomes imbued in the space. In the dining area, a dynamic collage wall merges electrical waste, discarded furnishings and sanitary fixtures, piecing them together like a jigsaw. Beneath the playful surface, a powerful environmental message resounds.
Corrugated Cardboard-formed Exhibition Space
By LUO Studio, Shanghai, China
Popular Choice Winner, 11th Annual A+Awards, Sustainable Interior Project
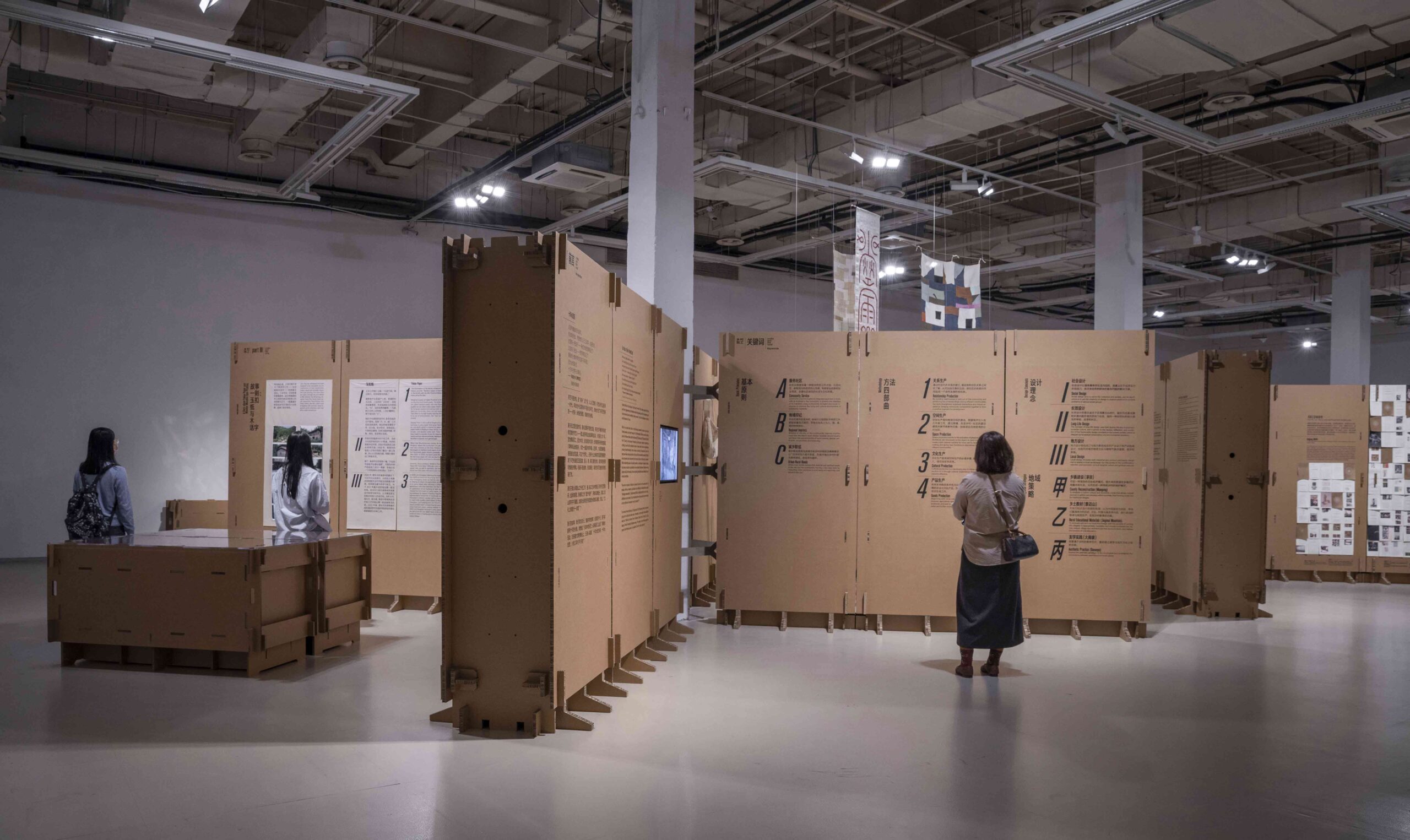
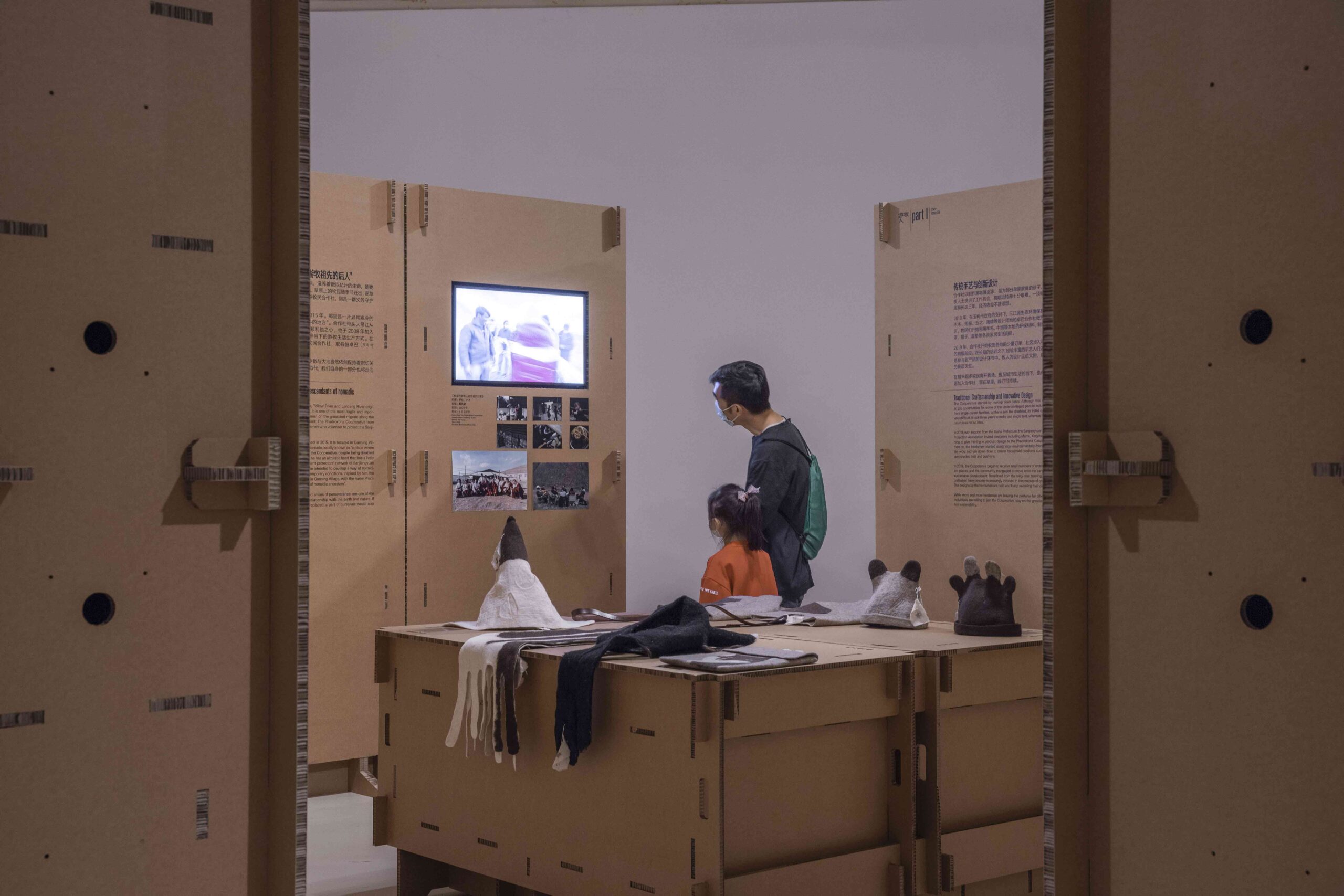 An innovative solution to the construction waste accumulated by temporary exhibitions, this pioneering project offers a recyclable and highly flexible display system. Made from corrugated cardboard, the modular walls radiate out from the hall’s preexisting columns, creating ‘rooms’ of experience and an orderly spatial flow.
An innovative solution to the construction waste accumulated by temporary exhibitions, this pioneering project offers a recyclable and highly flexible display system. Made from corrugated cardboard, the modular walls radiate out from the hall’s preexisting columns, creating ‘rooms’ of experience and an orderly spatial flow.
There’s impressive engineering behind this deceptively simple concept. The cardboard units and stands are formed with mortice and tenon joints, an ancient technique dating back more than 7,000 years. Elements such as LCD screens can be installed within the modules by adjusting the internal components. Lightweight and easy to transport and assemble, this ingenious system could spell a more sustainable future for exhibition typologies.
Architect’s Office
By Perkins&Will, Washington, DC
Finalist, 11th Annual A+Awards, Sustainable Interior Project
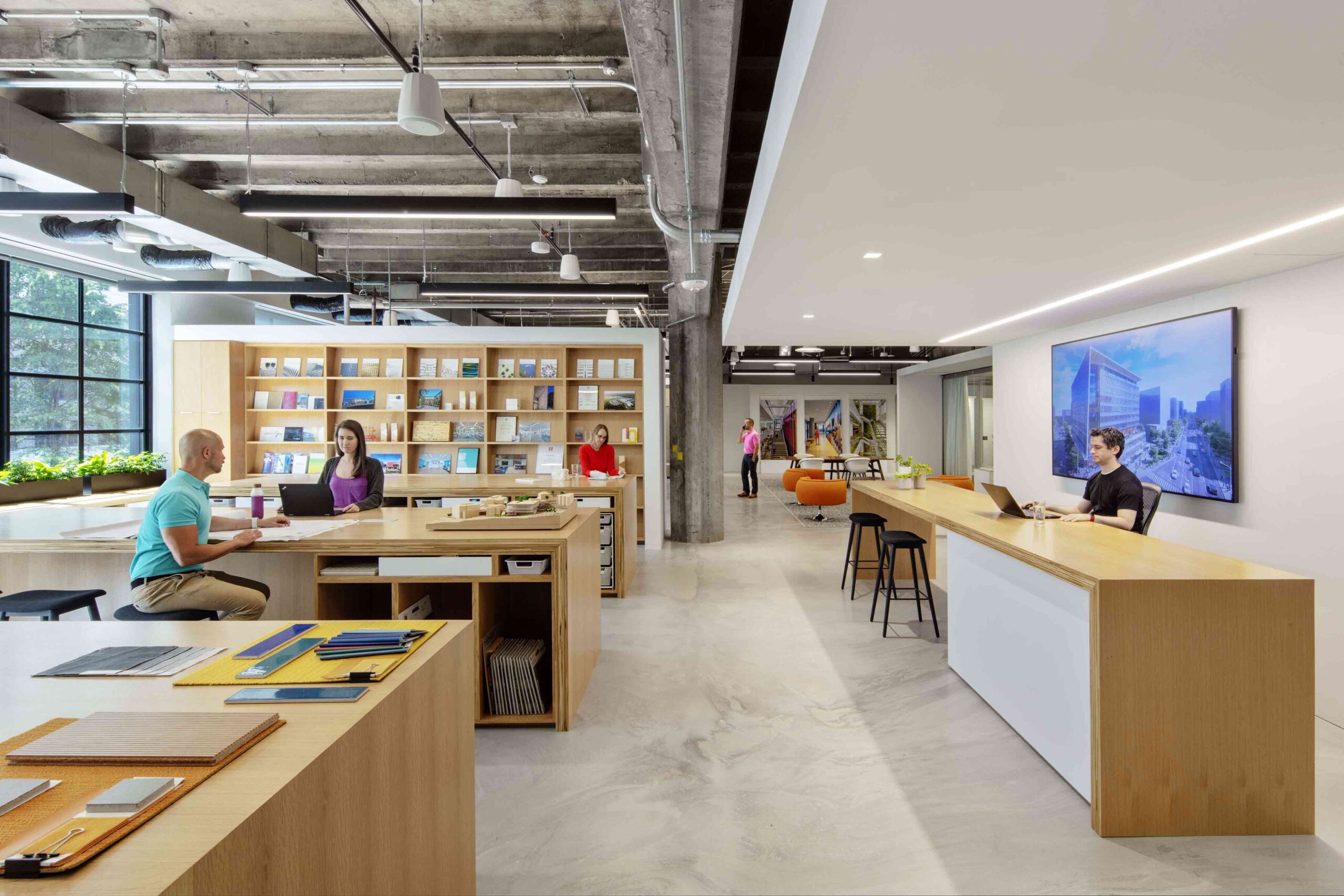
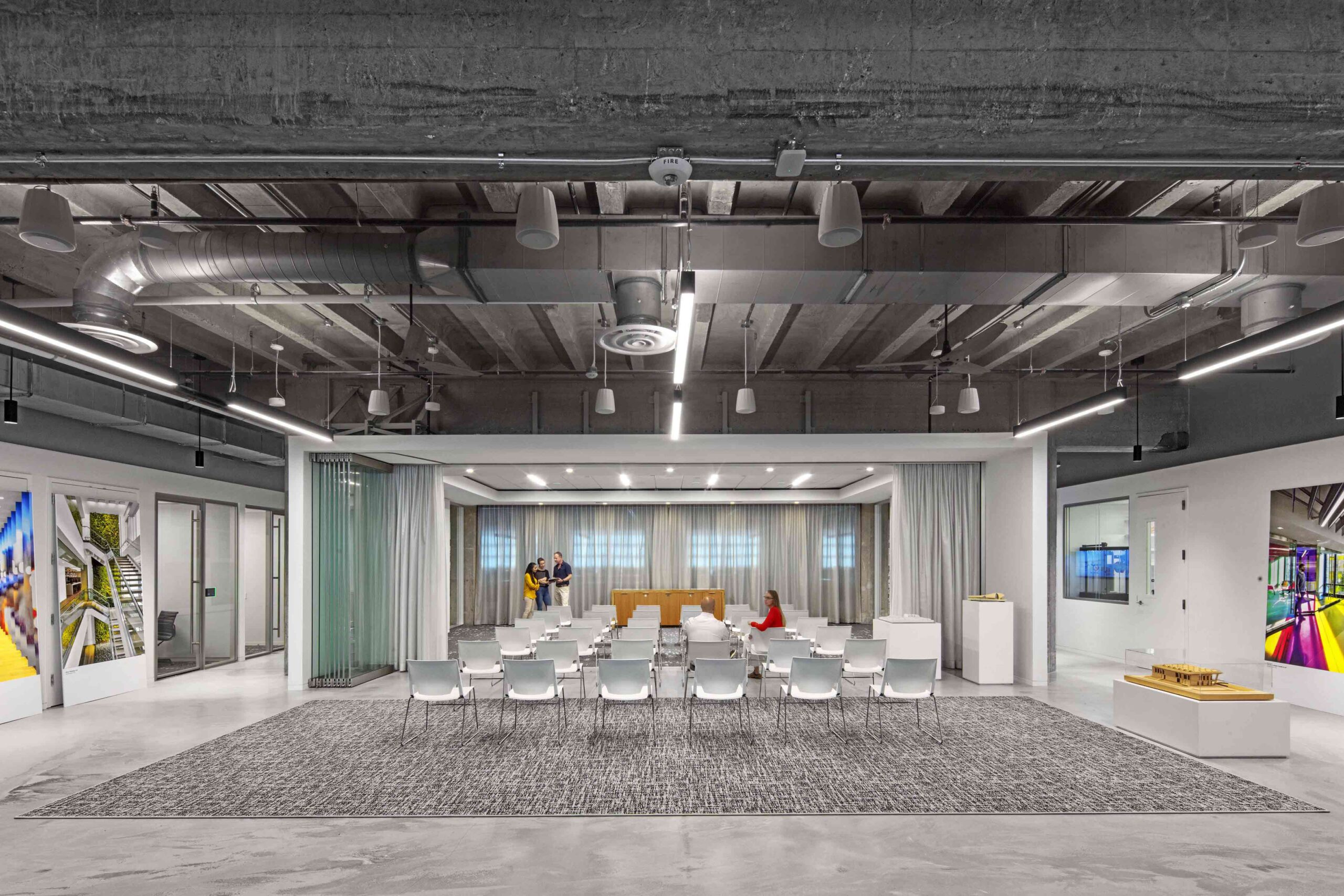 This 1930s structure has lived many different lives over the decades, from a car dealership to JFK’s campaign headquarters in the 60s to its most recent iteration as a Secret Service parking garage. Following an impressive adaptive reuse undertaking, the space has been transformed into the offices of an architectural firm, yet the building’s past is ever present.
This 1930s structure has lived many different lives over the decades, from a car dealership to JFK’s campaign headquarters in the 60s to its most recent iteration as a Secret Service parking garage. Following an impressive adaptive reuse undertaking, the space has been transformed into the offices of an architectural firm, yet the building’s past is ever present.
To reduce the project’s embodied carbon, the original industrial architecture has been preserved. The offices are punctuated by concrete columns and framed by original lofty ceilings laced with exposed pipework. Across the interior, 60% of the furniture was salvaged, while biophilic living walls and foliage enhance air quality. The floor plan is open yet purposefully zoned, offering different types of workstations, along with areas for socializing and collaboration. Sustainability and the comfort of spatial users are skillfully addressed in this holistic scheme.
Refugium
By Fábio Ferreira Neves, Costa da Caparica, Portugal
Finalist, 11th Annual A+Awards, Sustainable Interior Project
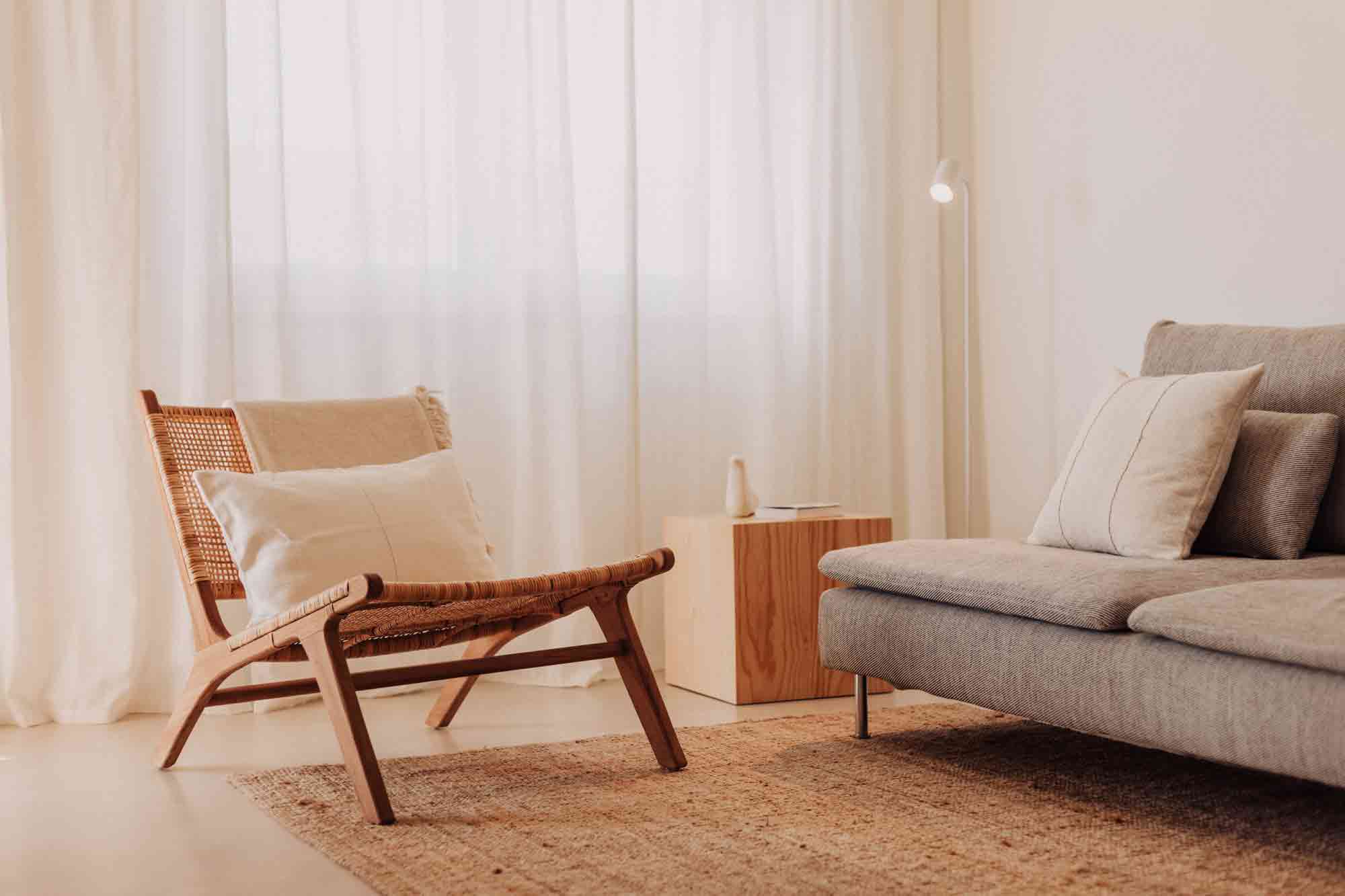
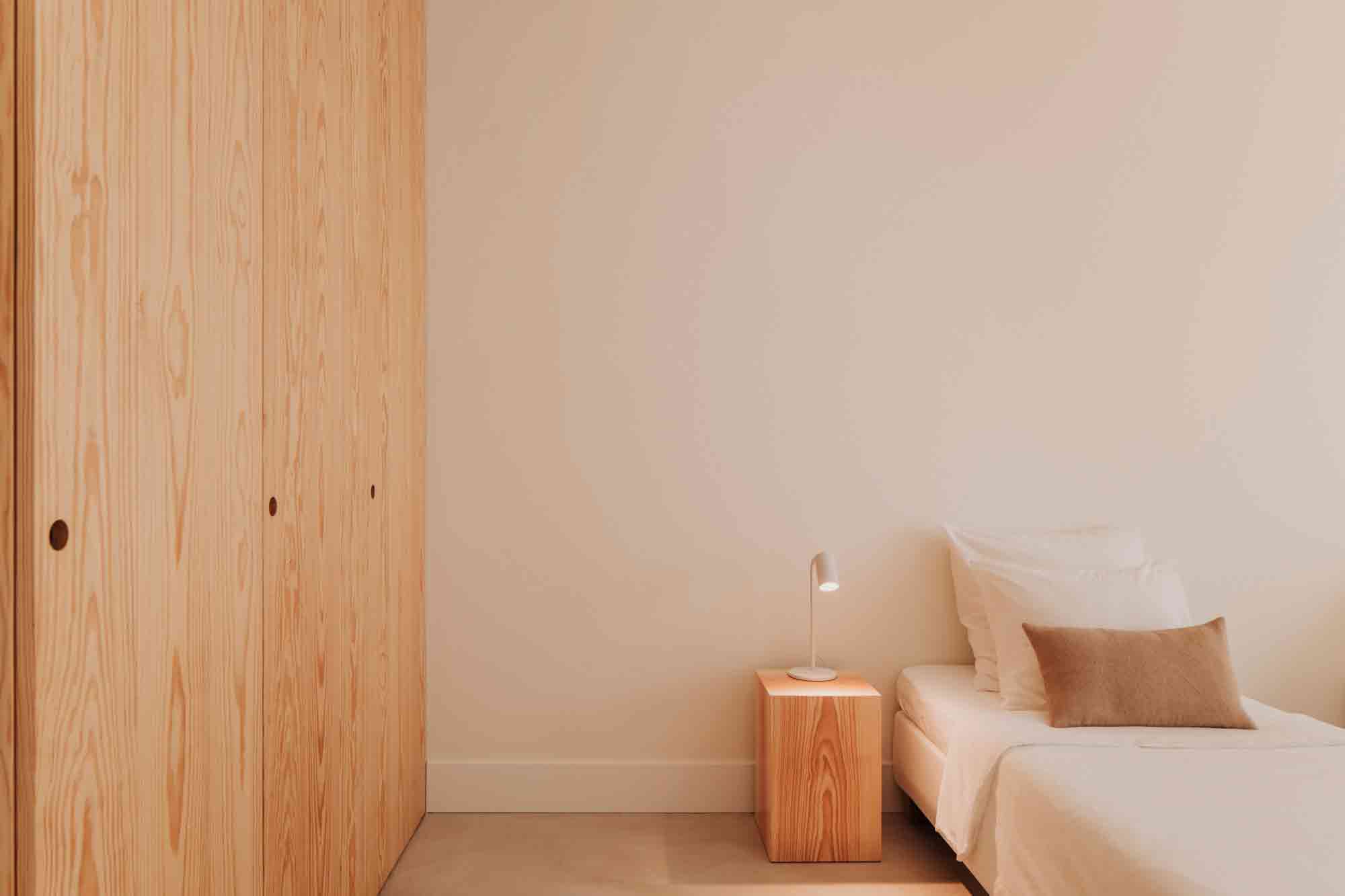 The renovation of this coastal apartment in Portugal took its design cues from the simplicity of the local 18th-century fishermen’s houses. Demolition was eschewed in favor of considered interventions that both honor the origins of the space and minimize the project’s ecological impact. The kitchen and bathroom were removed, yet these elements were donated to families in need, extending their material lifecycle.
The renovation of this coastal apartment in Portugal took its design cues from the simplicity of the local 18th-century fishermen’s houses. Demolition was eschewed in favor of considered interventions that both honor the origins of the space and minimize the project’s ecological impact. The kitchen and bathroom were removed, yet these elements were donated to families in need, extending their material lifecycle.
To create continuity throughout the scheme, the floor was covered in Microlime, a non-toxic formulation based on traditional lime, which was historically used across the region. Richly grained pinewood is utilized across the furniture, much of it the work of local craftspeople. By paying careful attention to the project’s environment and social impact, the finished space feels like an organic evolution of its locale.
Lijiang olive oil factory – a journey between the form and formless
By DU Studio, Yunnan, China
Special Mention, 11th Annual A+Awards, Sustainable Interior Project
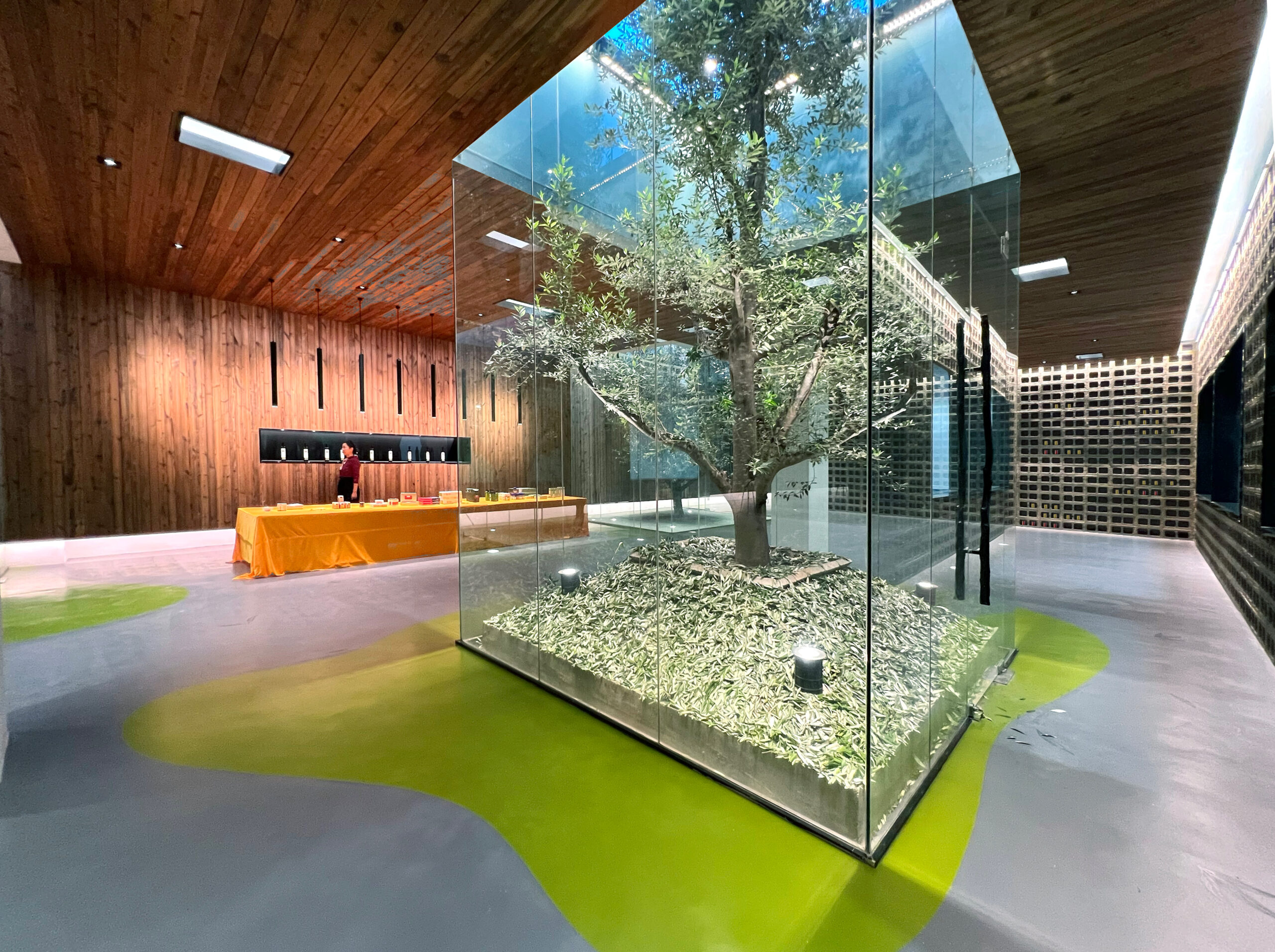
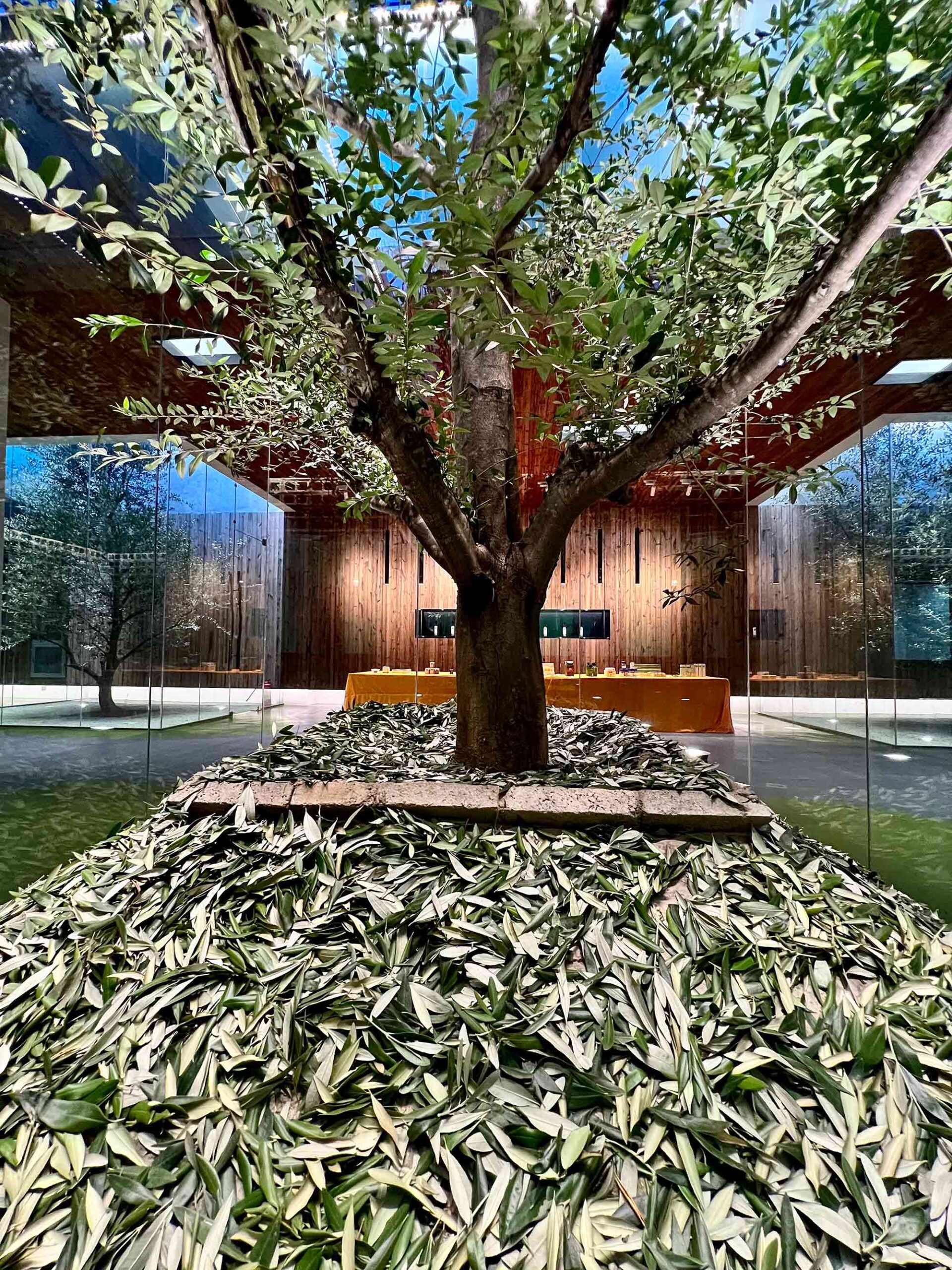 Situated in a scenic clearing at the foot of the Jade Dragon Snow Mountain in Yunnan, this olive oil factory melts into the rugged landscape thanks to its locally sourced yellow stone walls. The interior, which incorporates an olive oil lab, production lines and an exhibition hall, experiments with the oppositional notions of form and formlessness.
Situated in a scenic clearing at the foot of the Jade Dragon Snow Mountain in Yunnan, this olive oil factory melts into the rugged landscape thanks to its locally sourced yellow stone walls. The interior, which incorporates an olive oil lab, production lines and an exhibition hall, experiments with the oppositional notions of form and formlessness.
In the exhibition hall, salvaged wood reclaimed from a historic village nearby clads swaths of the walls. However, the heart of the space is the three olive trees encased in glazed boxes, the intentional cubes of glass an antithesis to the organic formlessness within. Green epoxy resin pools at the foot of the trees like olive oil. The boundaries between indoor and out and past and present are blurred, forcing a fresh perspective.
JLL 20 Water Street
By Tétris Design x Build, London, United Kingdom
Special Mention, 11th Annual A+Awards, Sustainable Interior Project
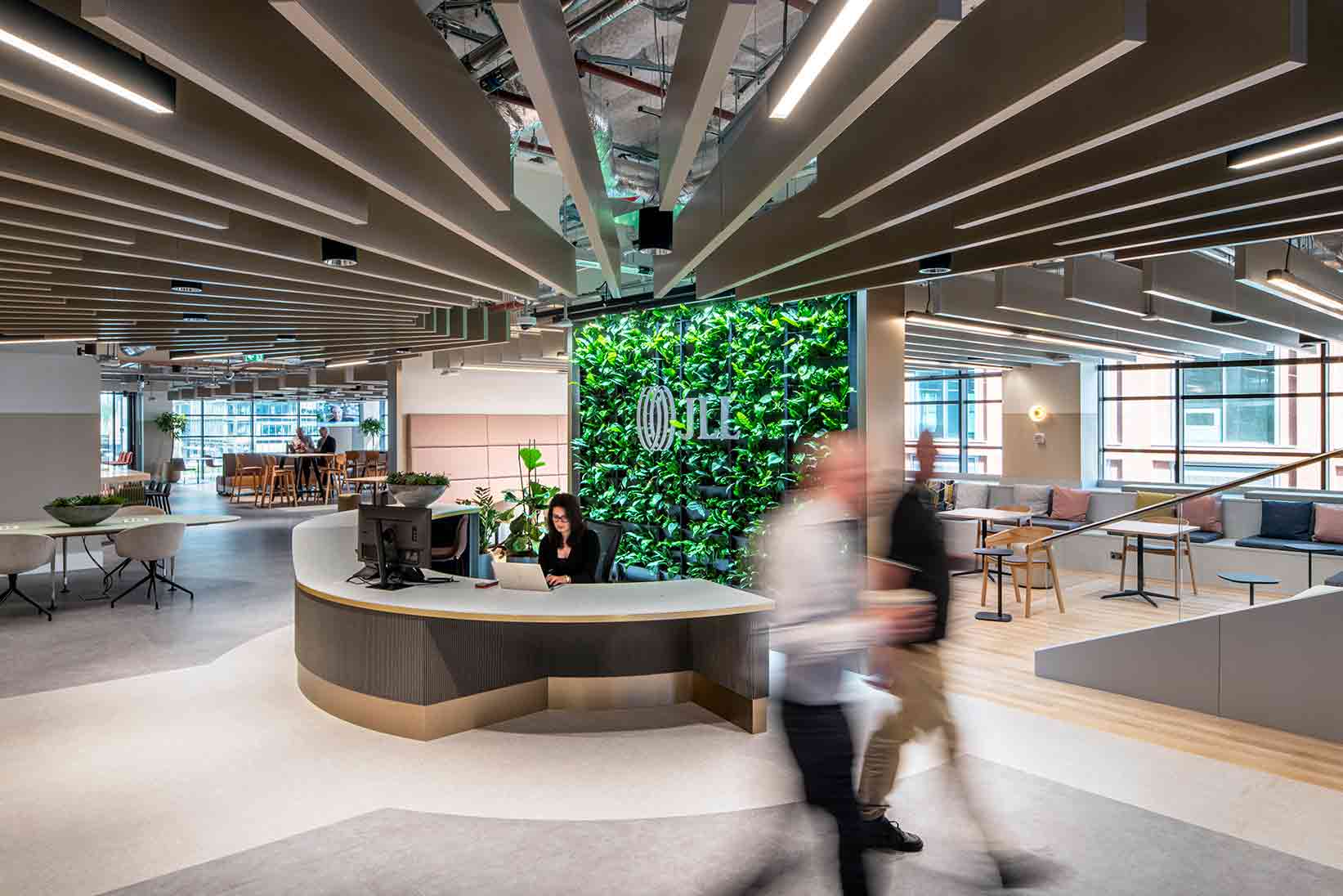
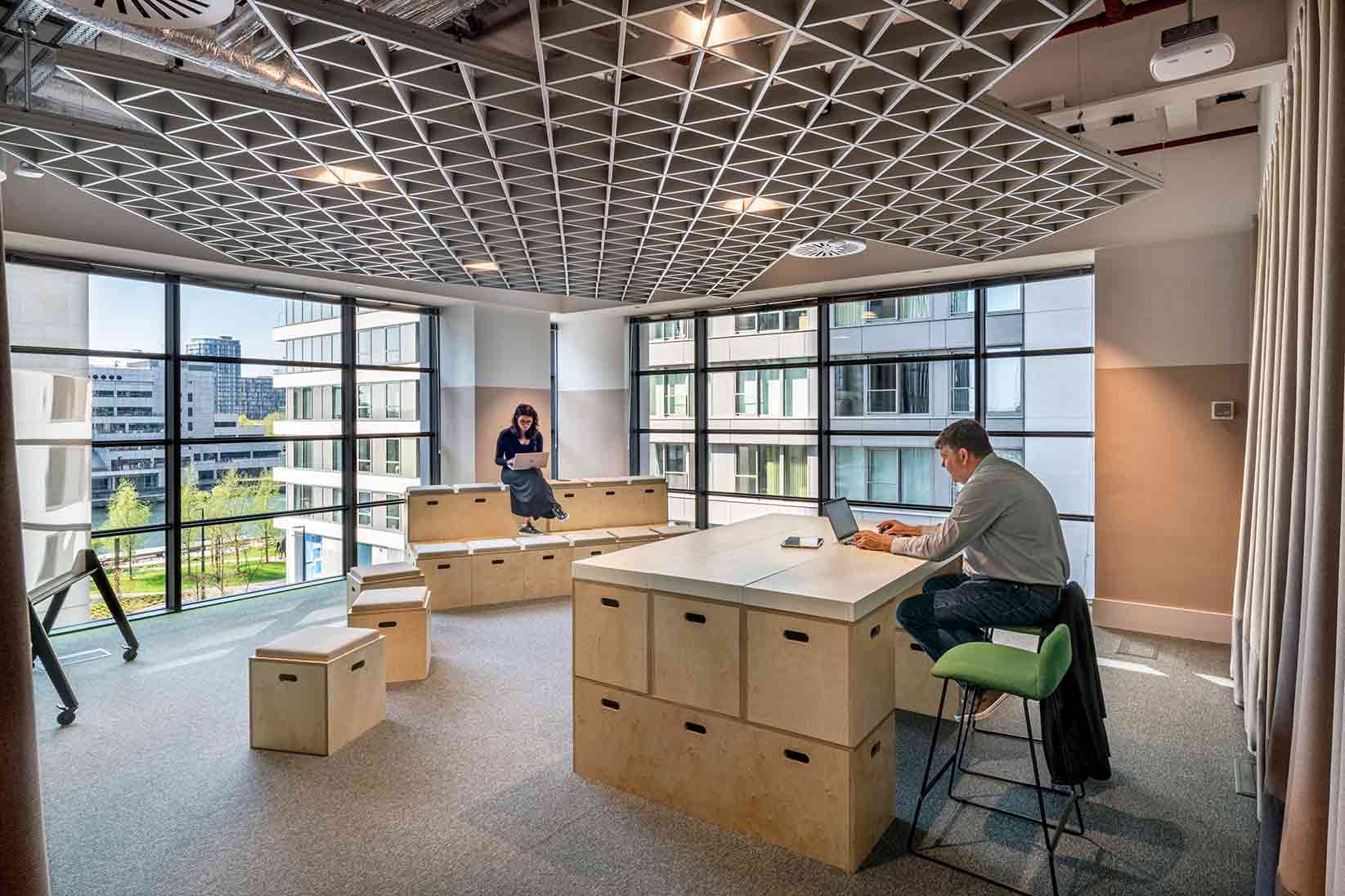 Delivered during the pandemic, this office scheme had to adapt to shifting priorities in the workplace. Consequently, the commercial space features seven types of workstations, as well as breakout areas, huddle zones, acoustic meeting pods and outdoor lounges.
Delivered during the pandemic, this office scheme had to adapt to shifting priorities in the workplace. Consequently, the commercial space features seven types of workstations, as well as breakout areas, huddle zones, acoustic meeting pods and outdoor lounges.
Every aspect of the space has been considered with sustainability in mind. Refurbished items and salvaged materials are employed throughout the interior fit-out, accounting for 79% of the furniture. These items include worktops crafted from industrial plastic waste, cladding derived from leather waste and acoustic soffit spray made from recycled natural resources. Impressively, no waste ended up in landfill and the project’s embodied carbon was reduced by 37% compared to the baseline.
Call for entries: The 14th Architizer A+Awards celebrates architecture's new era of craft. Apply for publication online and in print by submitting your projects before the Final Entry Deadline on January 30th!
 Architect's Office
Architect's Office 