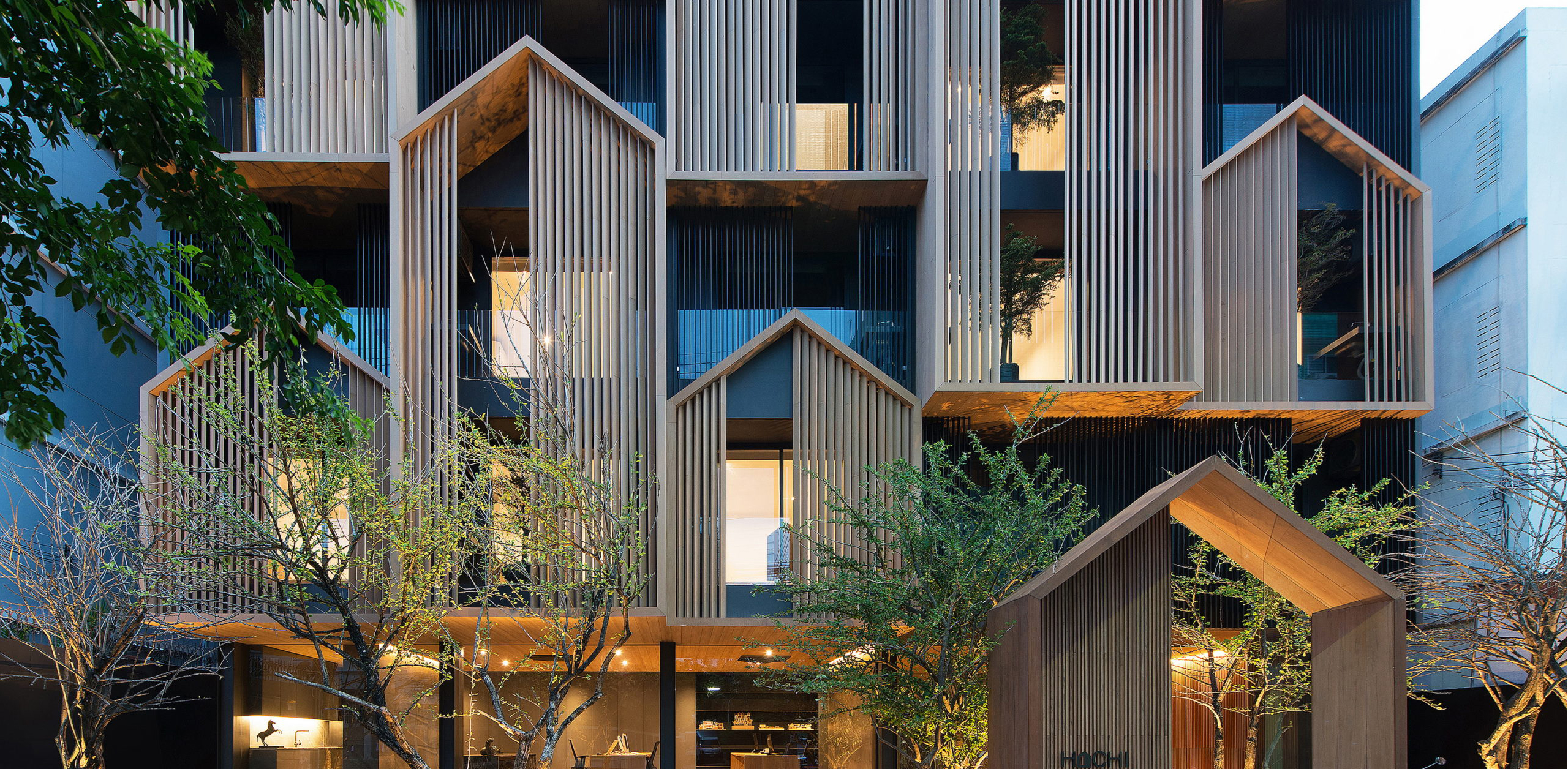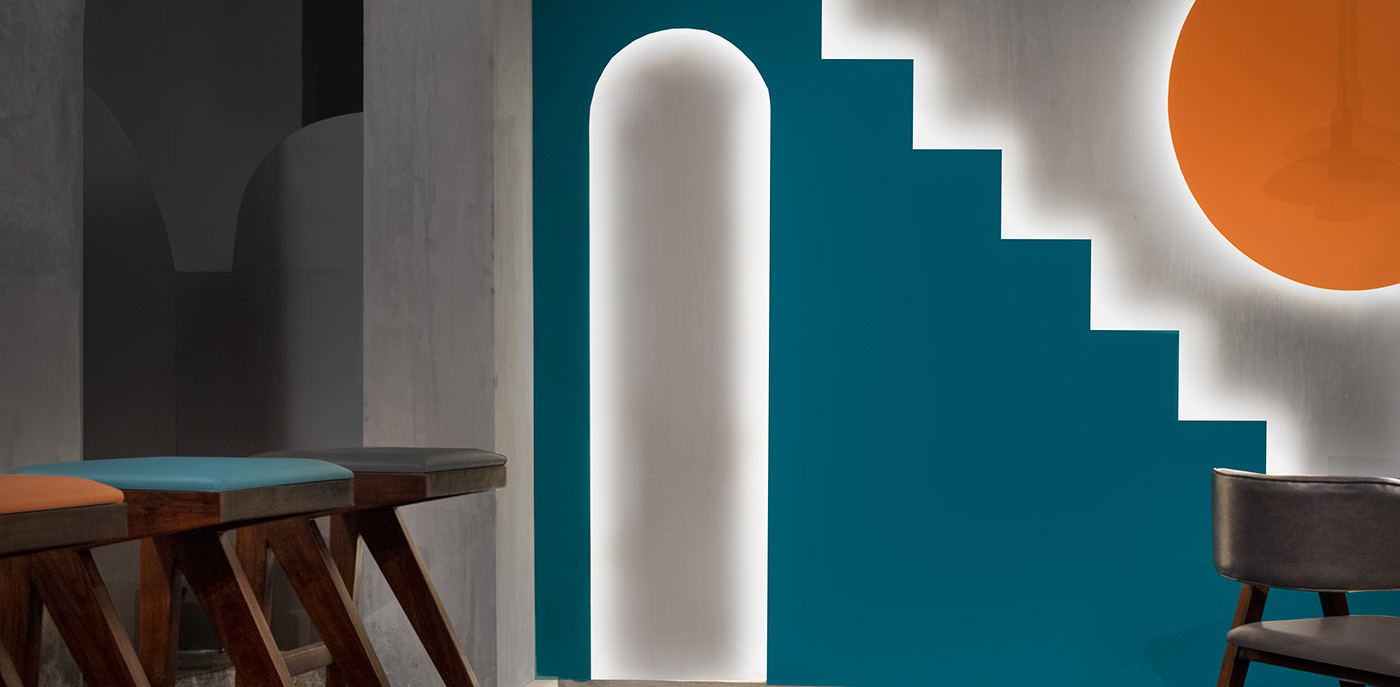Architects: Want to have your project featured? Showcase your work by uploading projects to Architizer and sign up for our inspirational newsletters.
The modern industrial aesthetic is a recent architectural trend that continues to gather momentum and, after years of success, has yet to falter and seems unlikely to fall out of favor. Unlike most modern-day trends, its lifespan has outlasted the typical annual/biannual cycles. It seems safe to conclude that the modern industrial style is here to stay for good.
There are many markers of an industrial aesthetic but exposed steel is one that is applied time and again across a wide array of projects. Whether used to create a greater sense of space, reduce finishing costs or simply to illustrate fine architectural craftsmanship, each exposed steel framework is an entirely unique design feature — no two structures are alike. From shiny finishes to weathered corten, these projects demonstrate the various ways in which exposed steel structures can give a building a sense of individual character.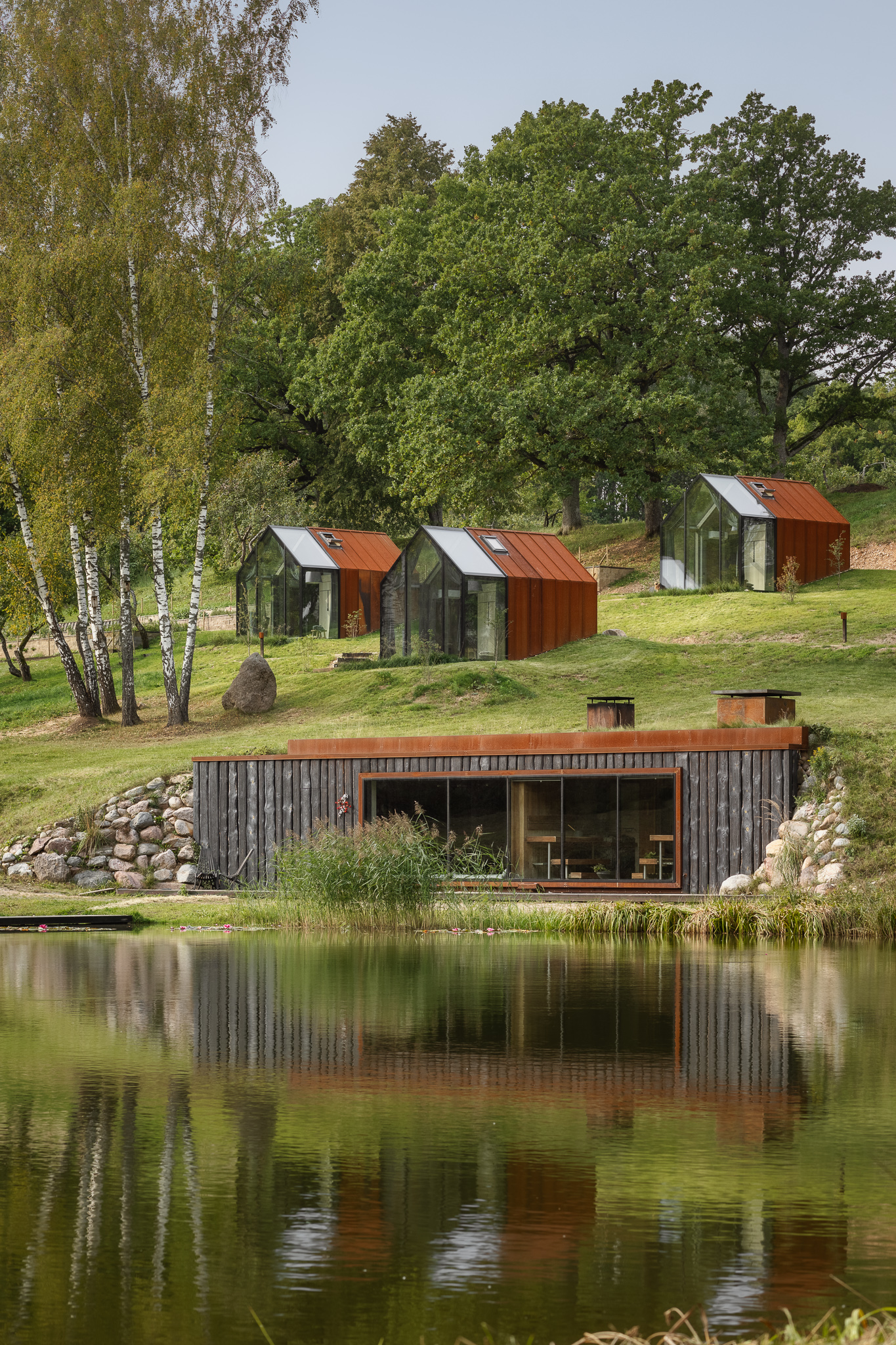
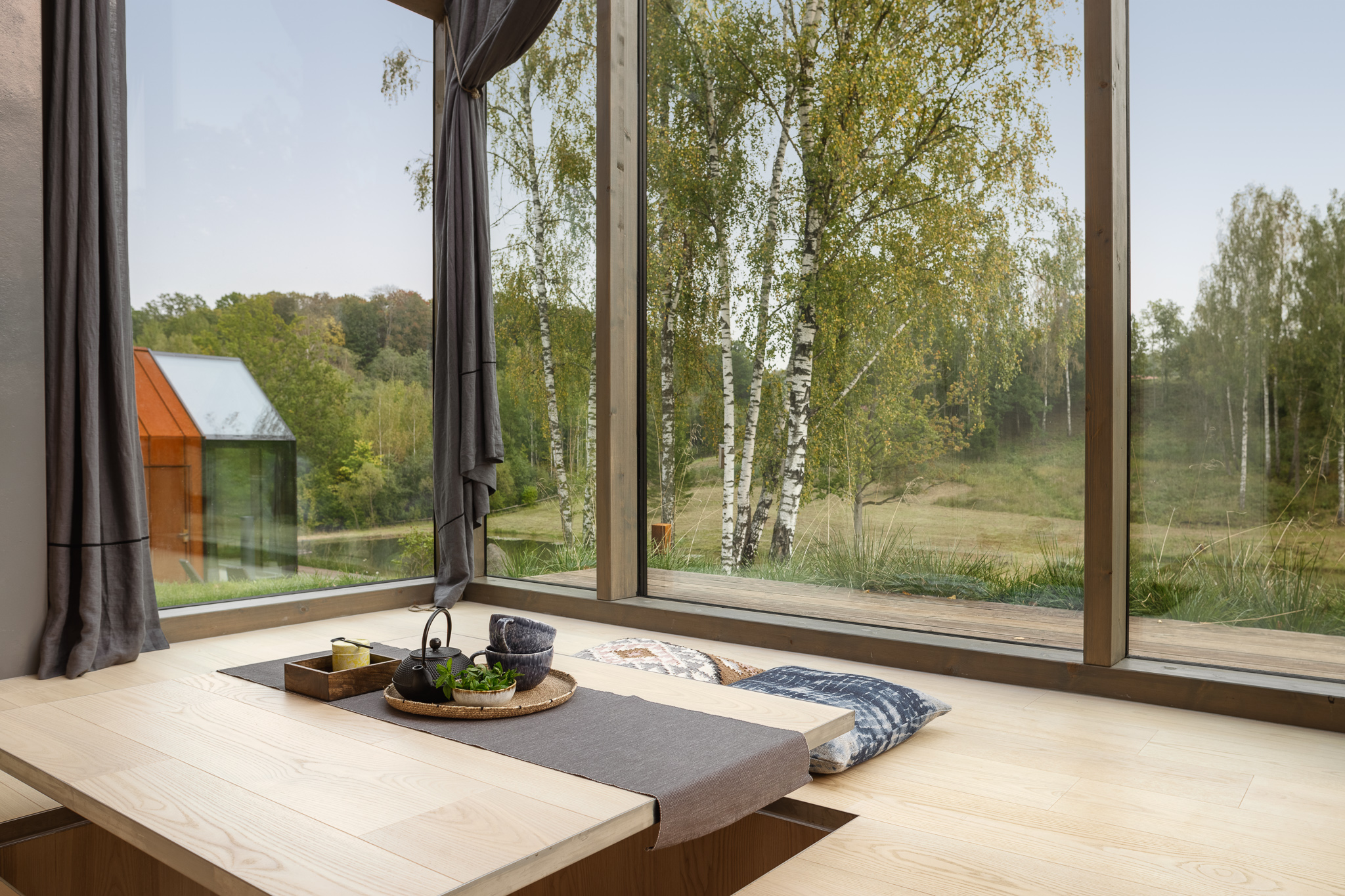
Ziedlejas Latvian Nature Spa and Wellness Resort by Open AD architects, Gauja National Park, Latvia Photographs by Alvis Rozenbergs
Based in Gauja National Park, the landscape is the prominent feature at Ziedlejas Nature Spa. Juxtaposing the greenery, yet standing comfortably amongst the wildlife, the bright orange, unfinished, exposed steel structures of these private cabins are as inviting as they are intriguing. Inspired by the tiny living movement and Japanese way of life, the cabins are beautifully minimal. With their natural timber and linen interiors, these small spaces embrace functionality. A pop-up tea table rises from the floor and a bespoke foldaway bed increases floor space while providing additional sleeping space beyond the incorporated mezzanine. 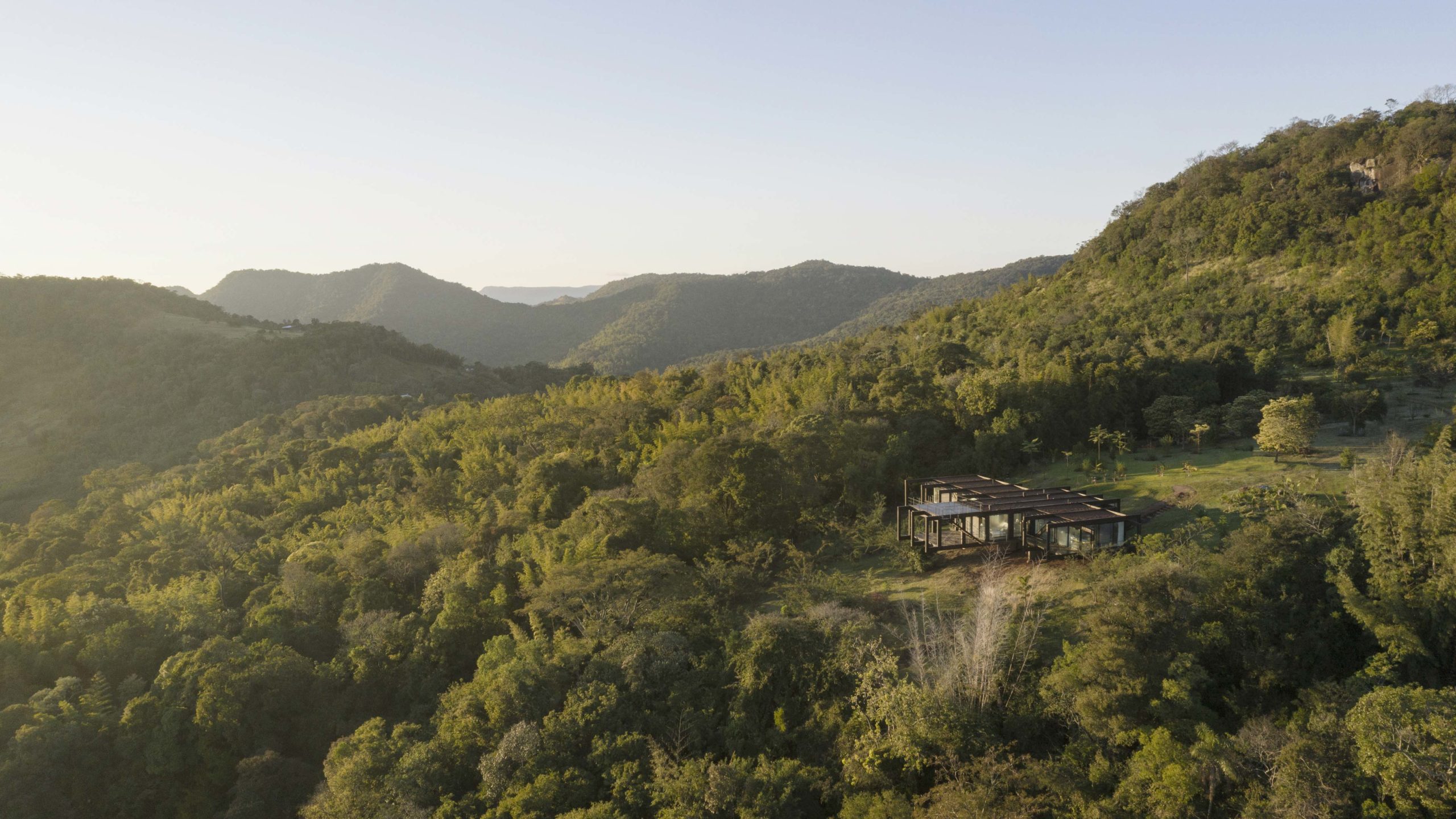
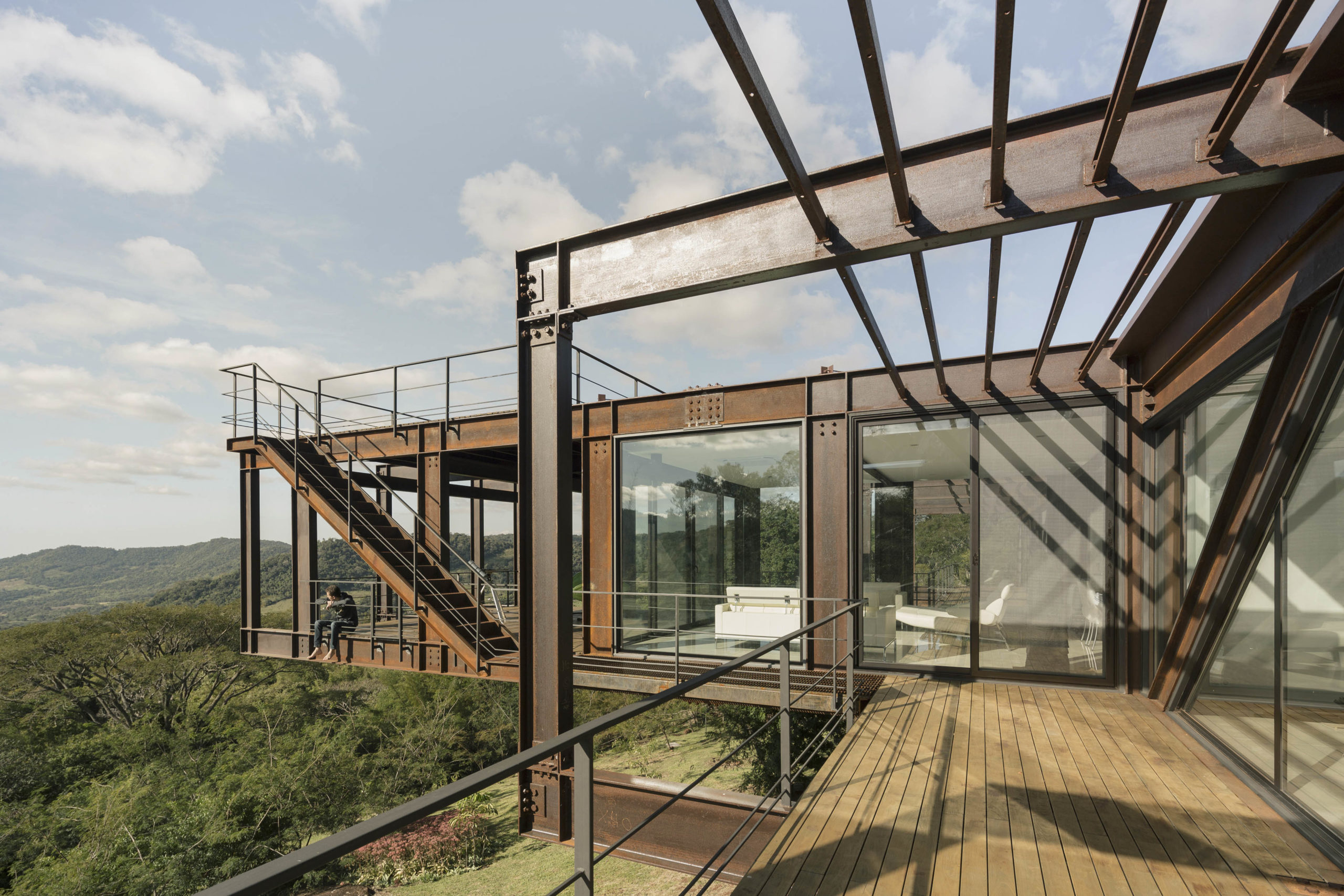
Himmel by BAUEN, Guairá Department, Paraguay Photographs by Federico Cairoli
With a 360º view of the surrounding mountain range, Himmel by Bauen has a spectacular vantage point. Consciously designed to ensure minimal disturbance to the surrounding vegetation, the building is positioned in such a way that it blends seamlessly into its surroundings. The metal structure was manufactured off-site. Then, the prefabricated building was shipped piece by piece into place. The complete construction and fit-out took only seven days, with the result being an expansive home with untouched surroundings. 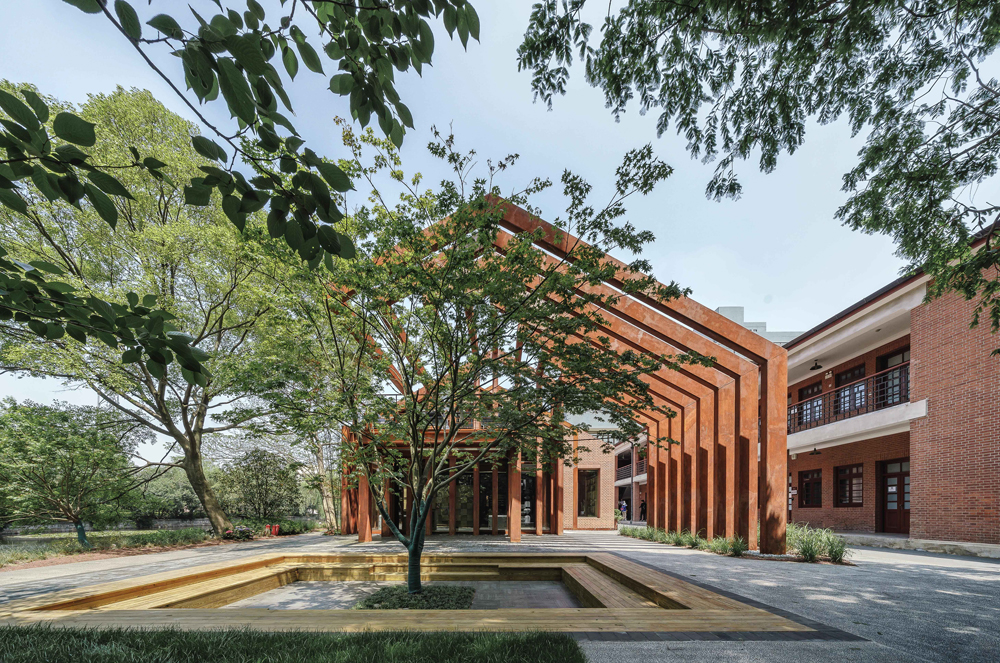
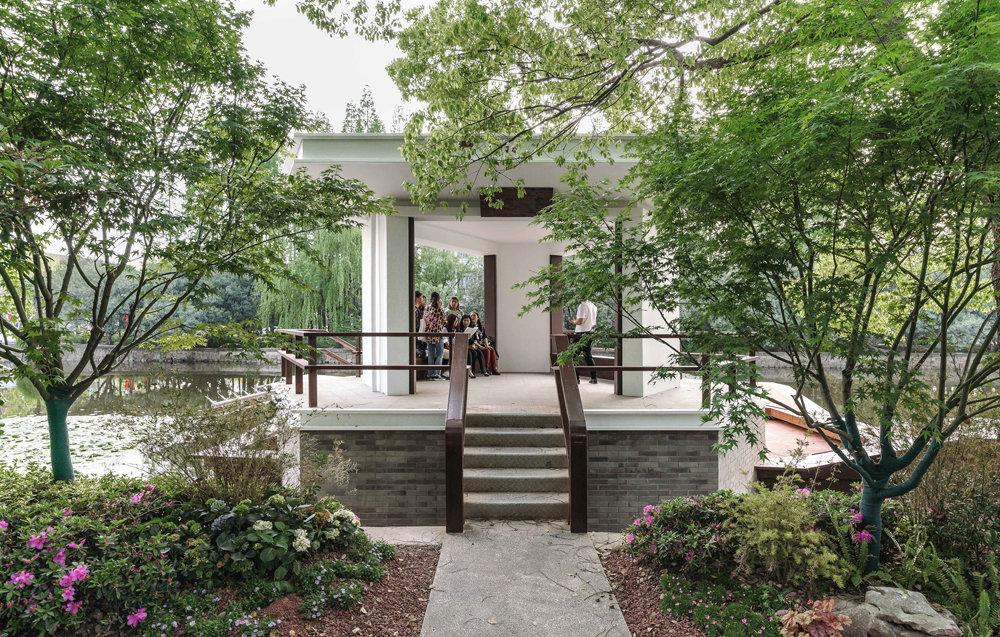
Liva Riverside Book Bar by Lacime Architect, Shanghai, China Photographs by Terrence Zhang
Chinese studio Lacime Architects artfully renovated the abandoned riverside warehouse property of the East China Normal University, turning it into the Liva Riverside Book Bar. Red bricks and corroded steel plates were chosen to form the main facade, allowing it to blend into the existing structure and the surrounding environment. The varying materials help delineate the separate spaces and create defined indoor and outdoor areas, including pavilions and courtyards. The renovation is harmonious and sits comfortably within its natural surroundings at the heart of the city of Shanghai.
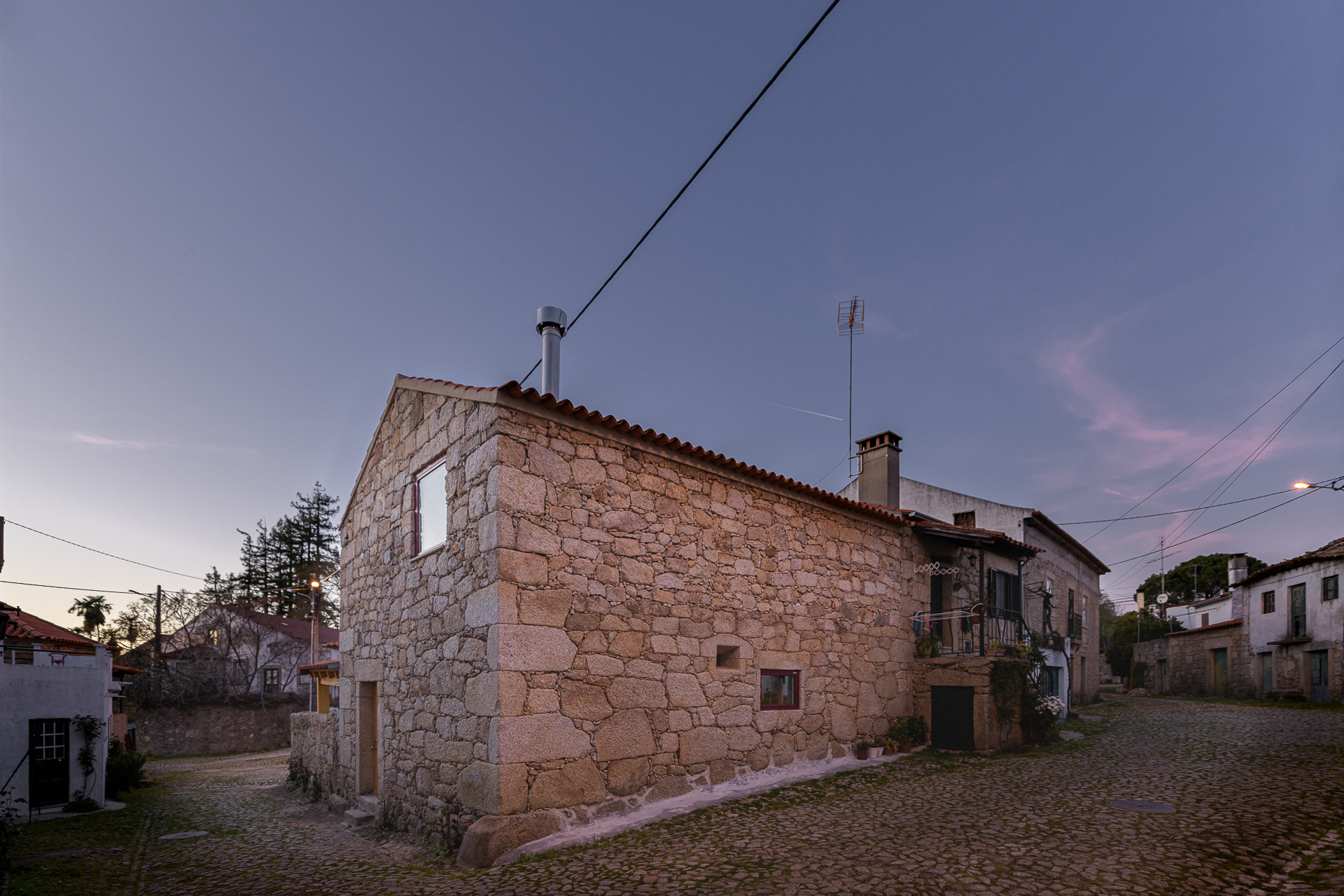
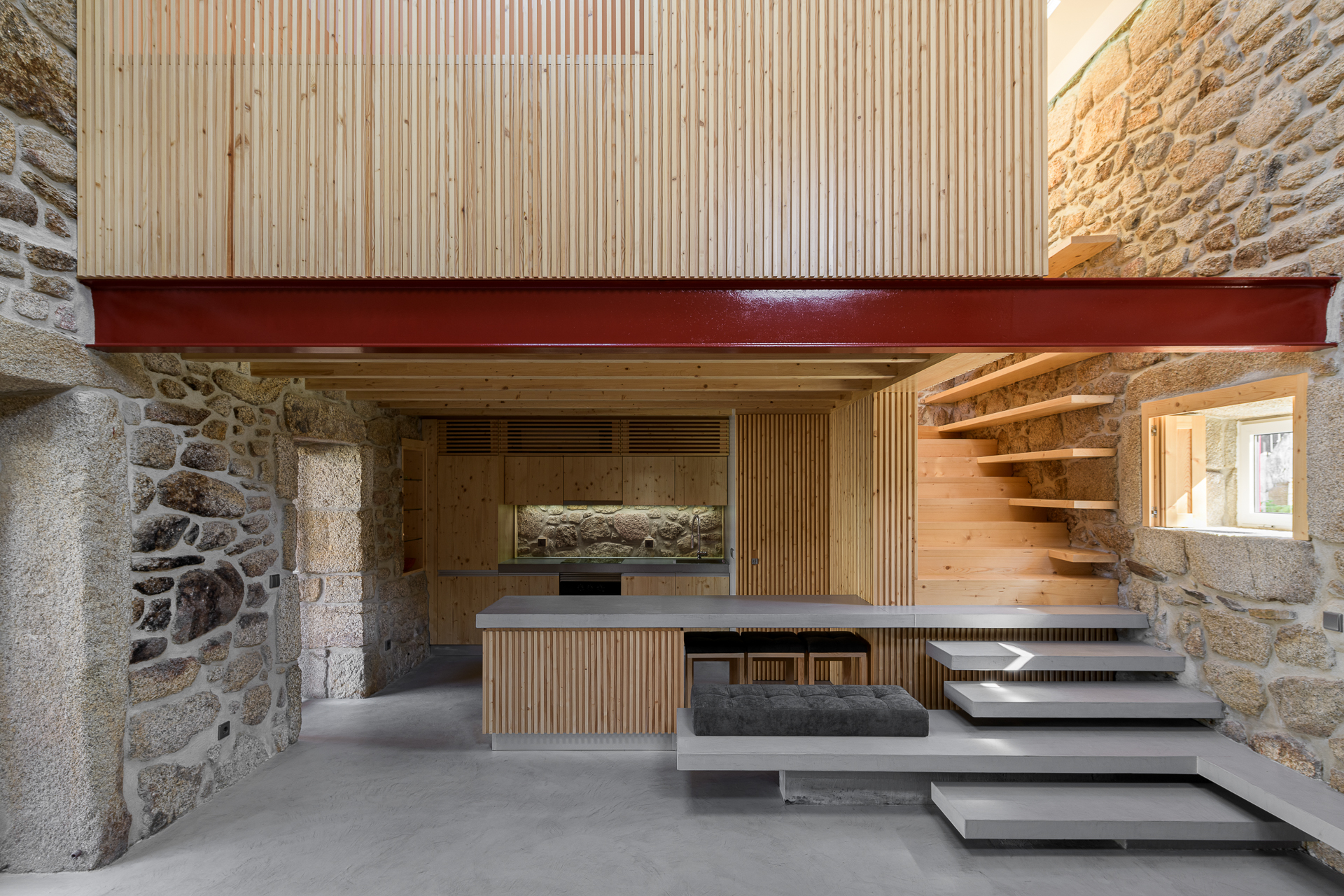
Rural House by Henrique Barros-Gomes, Aldeia de João Pires, Portugal Photographs by Ricardo Oliveira Alves
Rural House by Henrique Barros-Gomes was once a communal oven in a quiet village in Portugal. The project’s starting point was an unassuming small, single-story volume with thick exposed granite walls and a gable roof. The building’s history inspired the architect, who transformed it into the one-bedroom holiday home that sits on the plot today. With its bespoke timber interior, the space is cleverly dissected and space is utilized well. The single red beam is the focal point of the space; it supports the new mezzanine bedroom, tying the structure’s traditional roots with its newfound modernity.
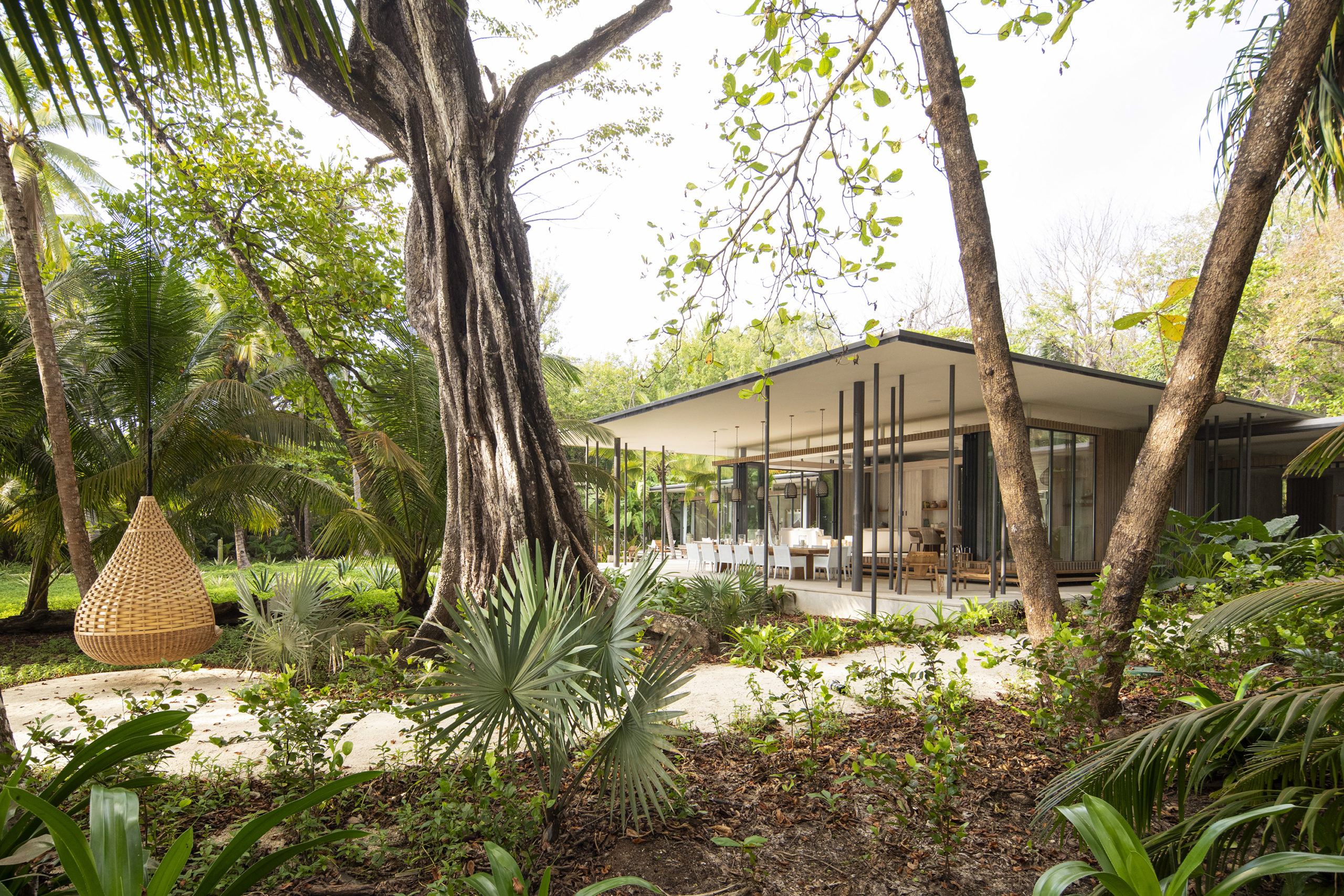
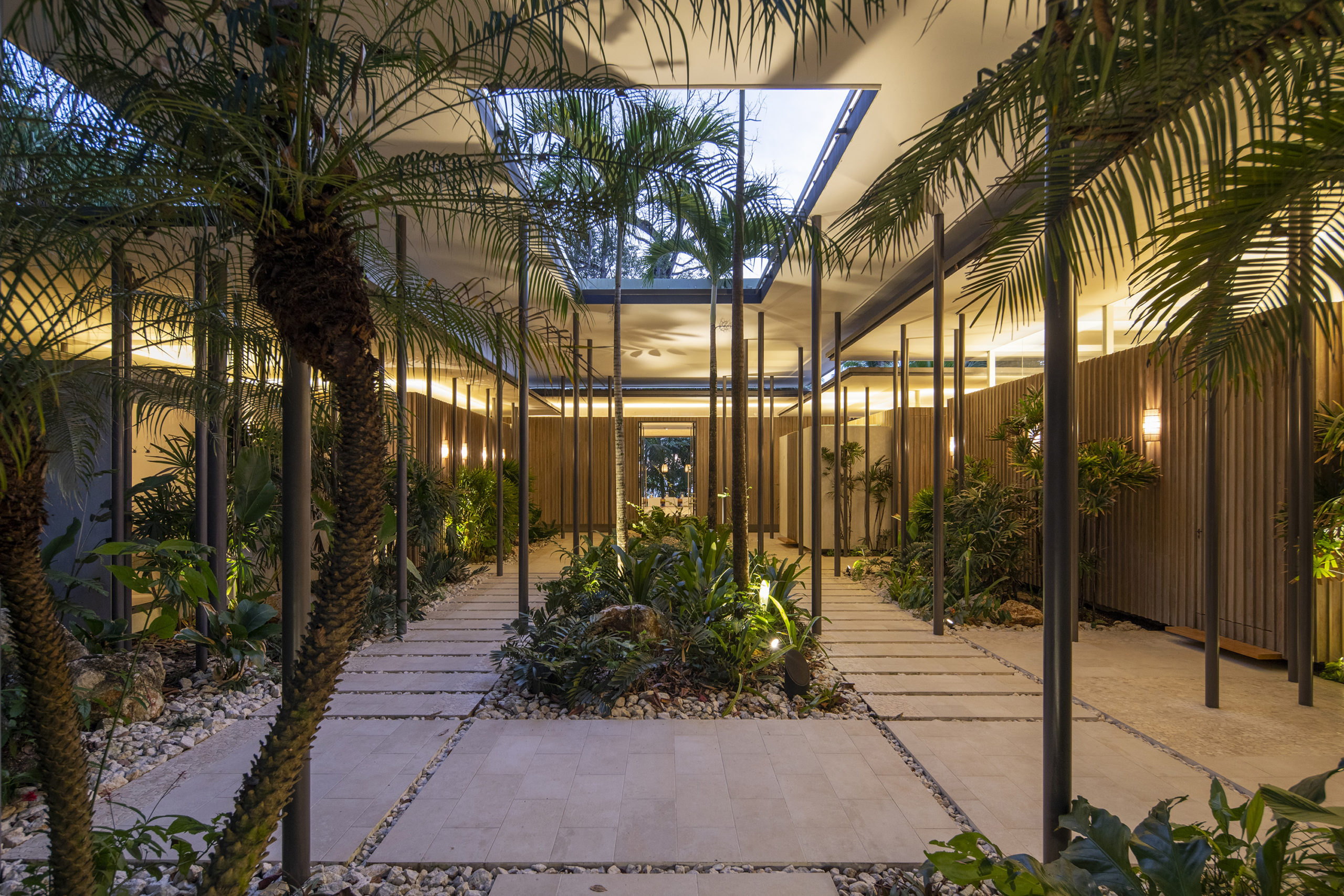
Sirena House by Studio Saxe, Santa Teresa Beach, Puntarenas Province, Costa Rica Photographs by Andres Garcia Lachner
Sirena House aims to become part of its beach-front forest surroundings. The building comprises a series of volumes, each housing a different part of the property — kitchen, bathrooms, bedrooms — the volumes are separated by open corridors connected to the outside, which enhances the connection to nature throughout the whole property, not just the peripherals. The coherence comes from the canopy roof that is supported by many thin metal poles. The poles hold the roof above all of the rooms, covering them but not enclosing them, emulating the forest’s canopy and replicating the tree trunks throughout the home. 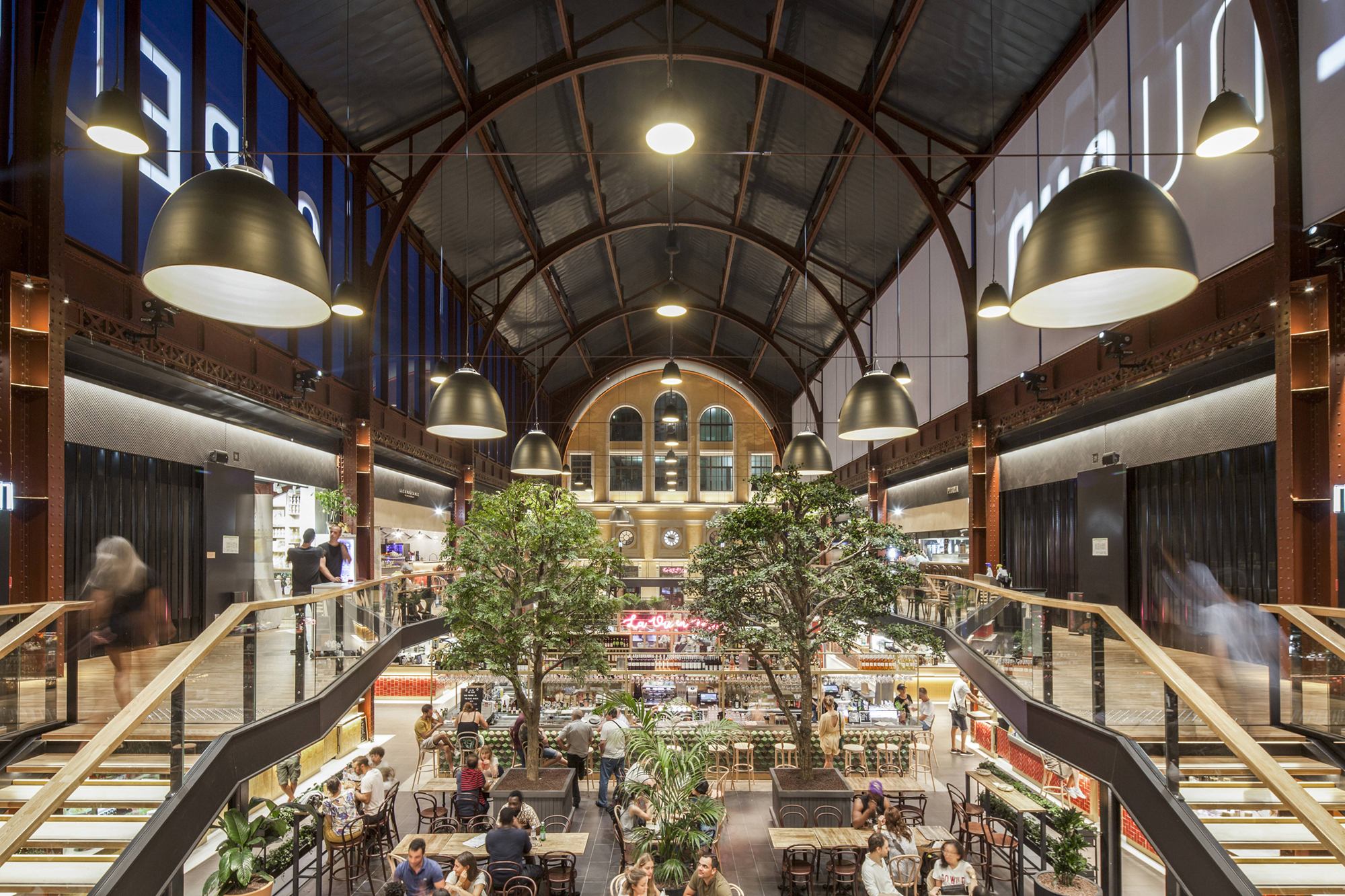
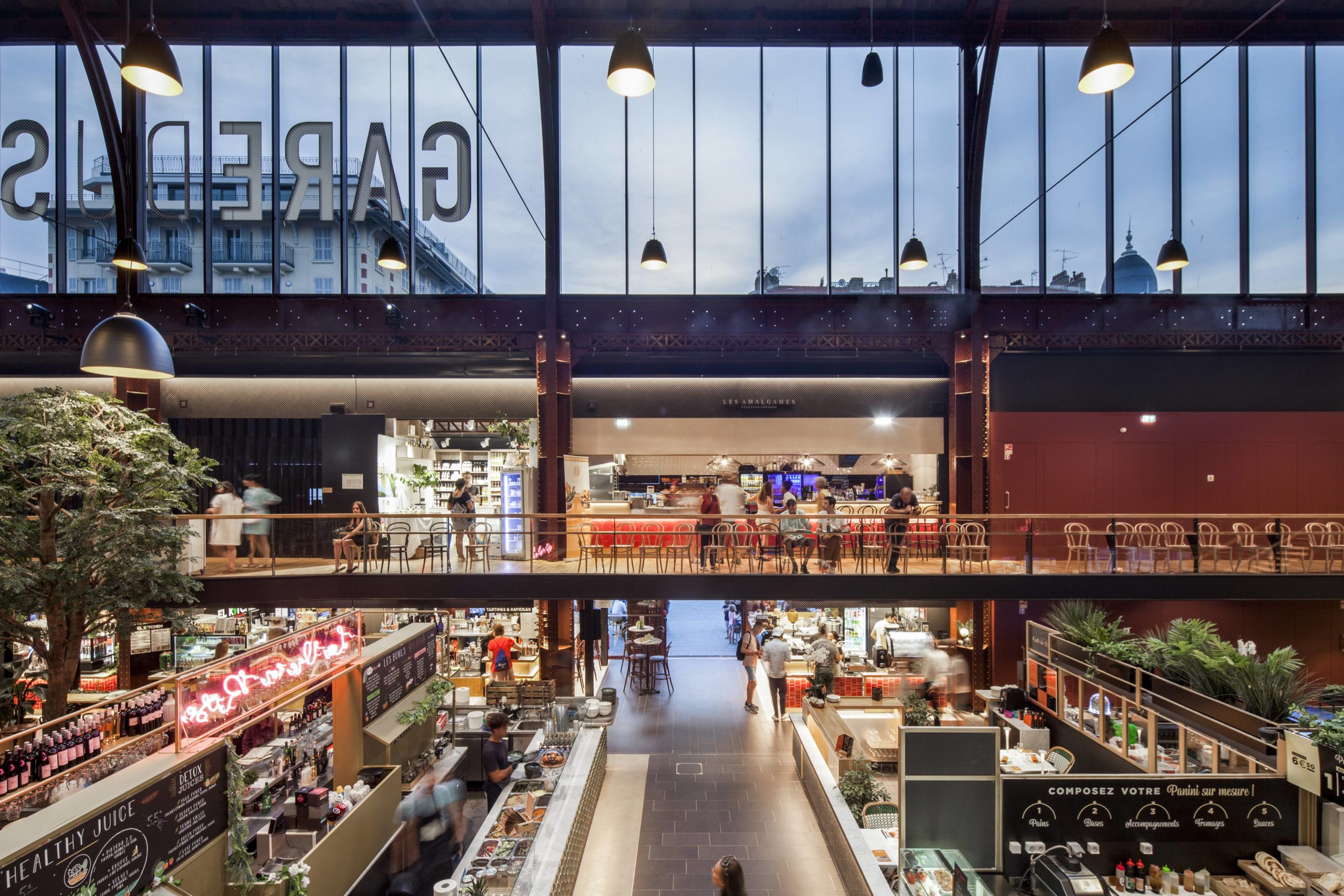
Gare du Sud by ENIA Architectes, Nice France Photographs by Milene Servelle.
In a past life, The Gare du Sud was a cast iron and glass pavilion built for the 1889 Universal Exhibition in Paris. The building was later dismantled and moved to Nice to become the platform hall of the Chemins de Fer de Provence railway station. When the station was moved in 1993, the structure was once again dismantled, and the station building was turned into a library in 2013.
In 2017 RRA designed an urban renewal project for the neighborhood that called for the rebirth of the historic structure. Despite the mixed-use functionality of the space, ENIA has used noble materials throughout the kiosk structures to create a coherent language in the hall. Marble, tile, and glass reflect on the history of the building; together with the steel structures, they give it modern purpose and style. 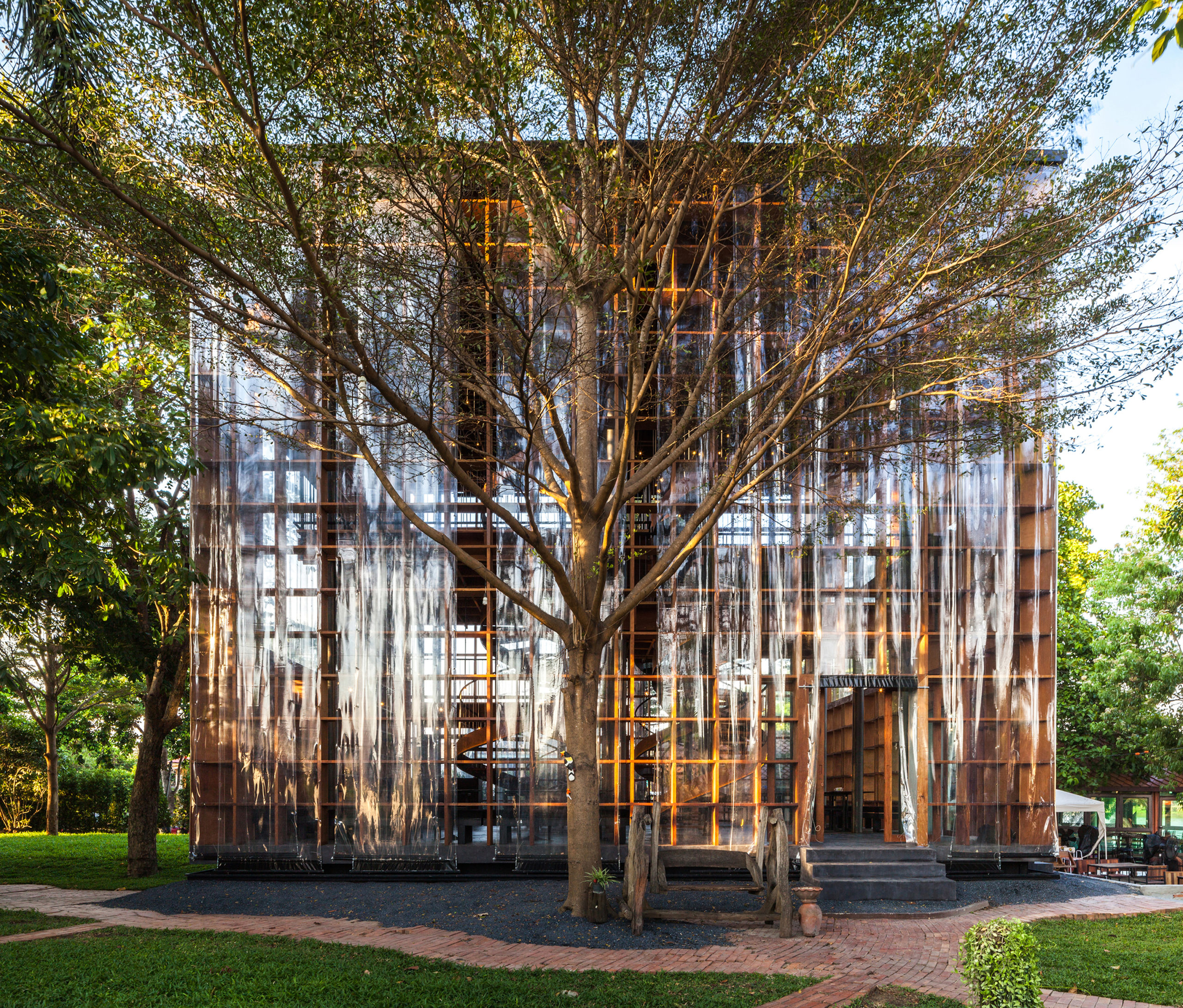
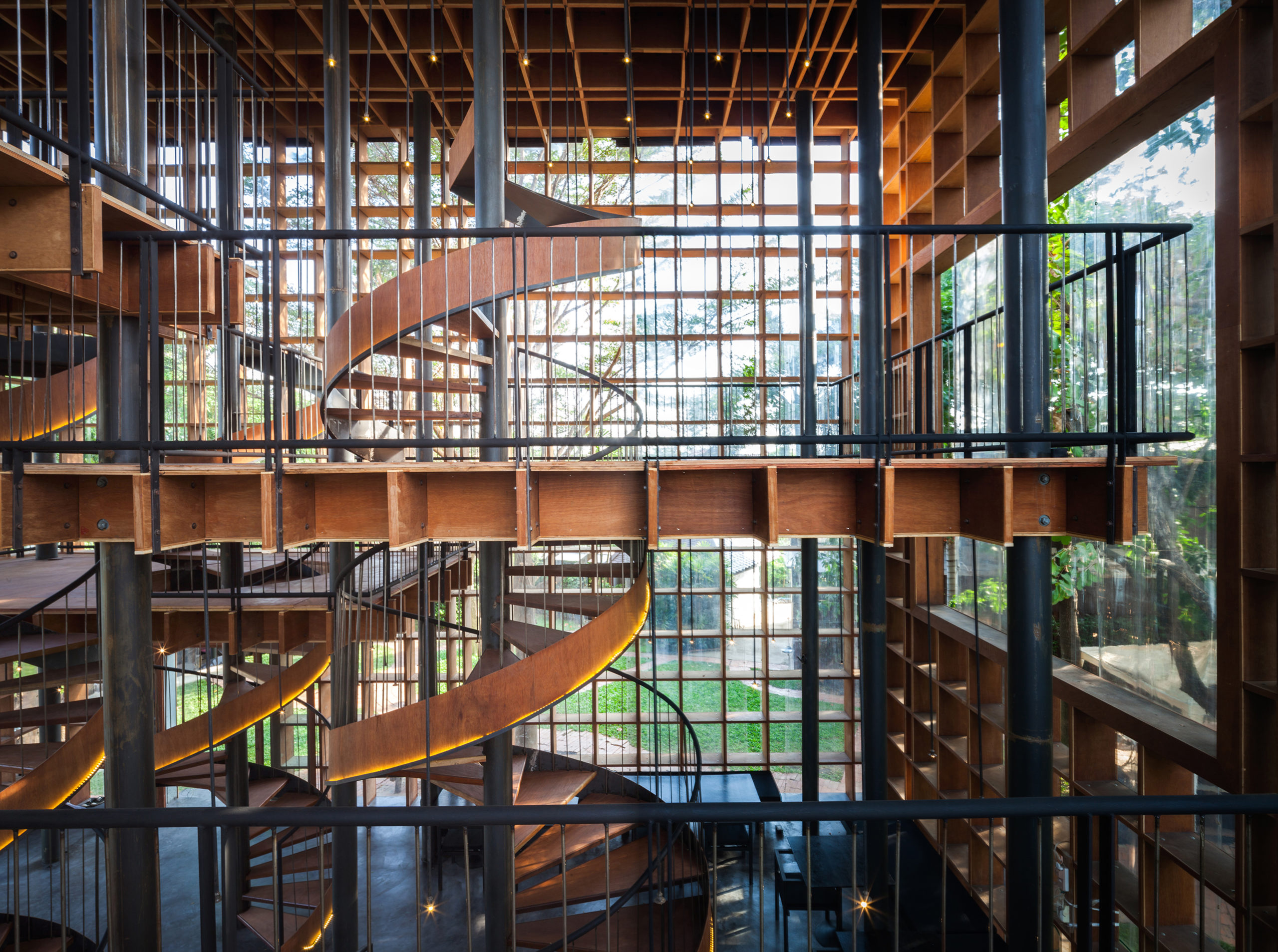
The Wine Ayutthaya by Bangkok project studio, ban run, Thailand photographs by Spaceshift Studio
An amazing combination of timber and steel, The Wine Ayutthaya is a fascinating structure. Designed as a leisure place for wine drinkers, the building was constructed as a tourist attraction in hopes of stimulating the economy of local communities. The space is technically a single-story building but at 9-meters high, it has four raised platforms, each accessed by a bespoke supporting spiral staircase. Camouflaging with the existing trees outside the space has been carefully designed and made entirely from steel-reinforced plywood.
Architects: Want to have your project featured? Showcase your work by uploading projects to Architizer and sign up for our inspirational newsletters.
