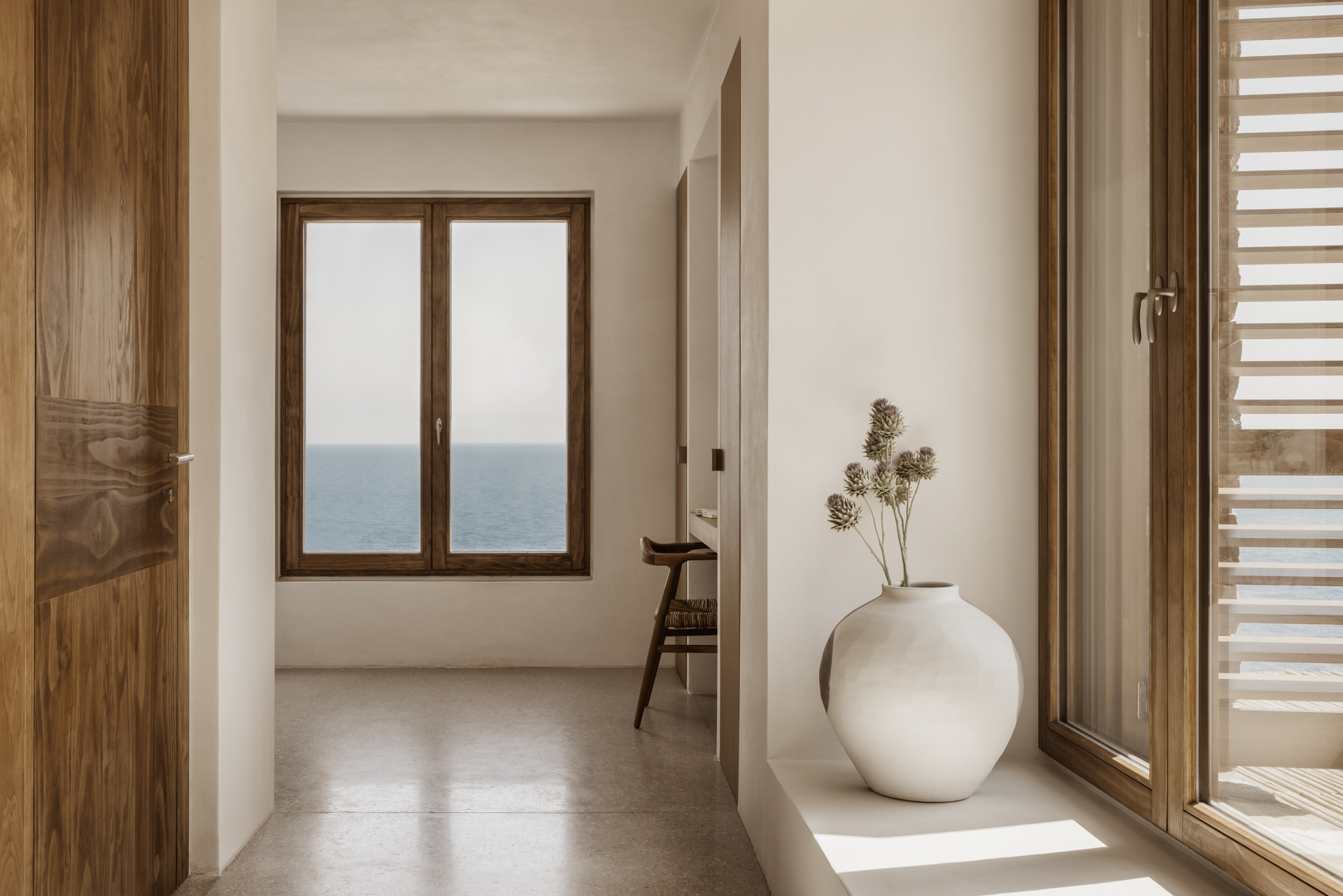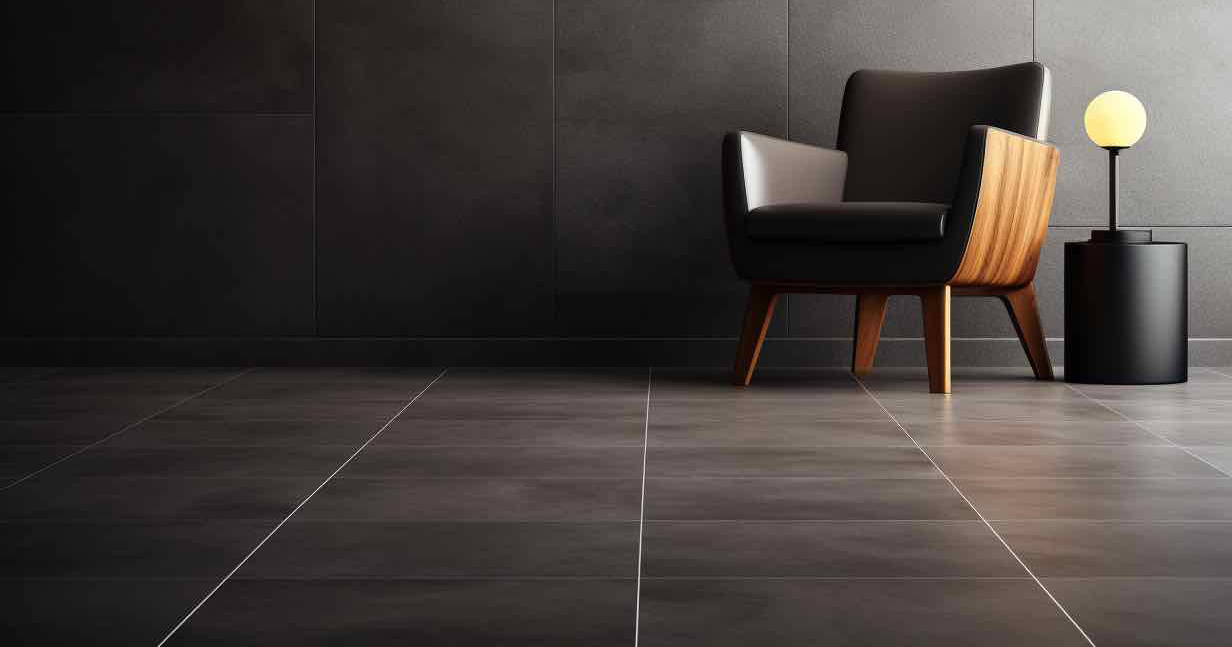Architects: Want to have your project featured? Showcase your work by uploading projects to Architizer and sign up for our inspirational newsletters.
As the days gradually shorten and the evening nights cool, we wave goodbye to another season as summer wanes in much of the northern hemisphere. However, amongst the first golden flourishes of fall and the familiar aroma of spiced pumpkins that signals the countdown to the divisive “C word,” there appears to be a collective longing amongst many to retain that magical essence that exists in the months between May and October. In recent years, many homes and businesses have manifested a style that I’ve come to call “sun-bleached.” An increasingly popular interior design approach, the subtle yet bright style reflects the desire to hold onto the warmth, light and airy freedom we often associate with beautiful summers, serene holidays and a sense of adventure.
Brimming with nostalgia and translating as textured walls, sun-faded palettes and soft, inviting finishes, the presence of sun-bleached style is becoming more common. Limewash, with its inherent health benefits (less lingering moisture in walls), delicate and subtle texture and its ability to emphasize historical idiosyncrasies, has been one of the key trends this year and is a regular feature in this style. Coupled with gentle pastel combinations, light layering and natural materials, the visual narrative is complementary, soft and ethereal.
Following this design approach, these seven projects are the epitome of summer, sun-bleached, delight, offering spaces that expertly capture the essence of mid-year months with grace and subtlety all year round — no matter the weather outside.
Casa Sexta
By All Arquitectura, CDMX, Mexico
Popular Choice Winner, 11th Annual A+Awards, Residential Interiors (>3000 sq ft)
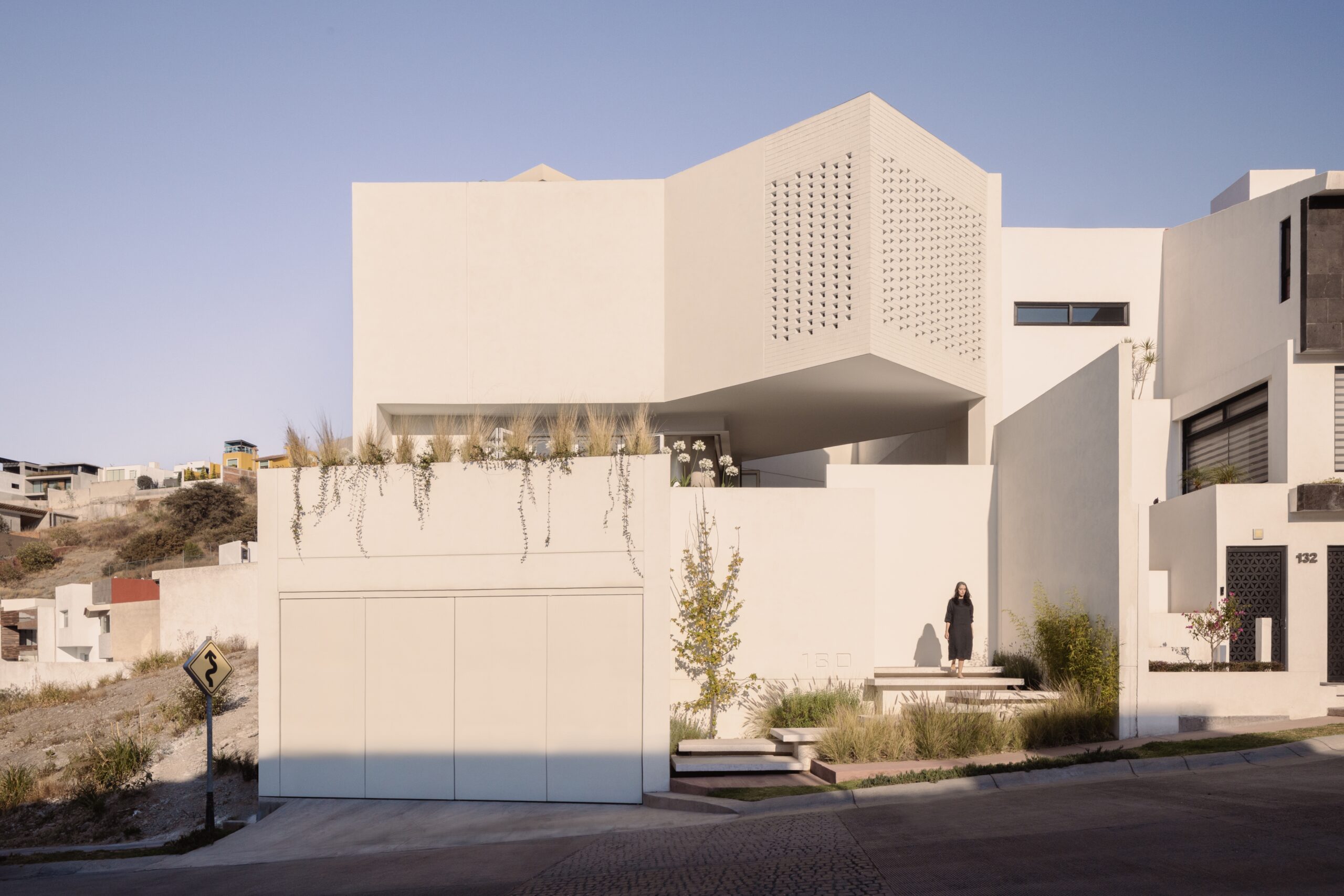
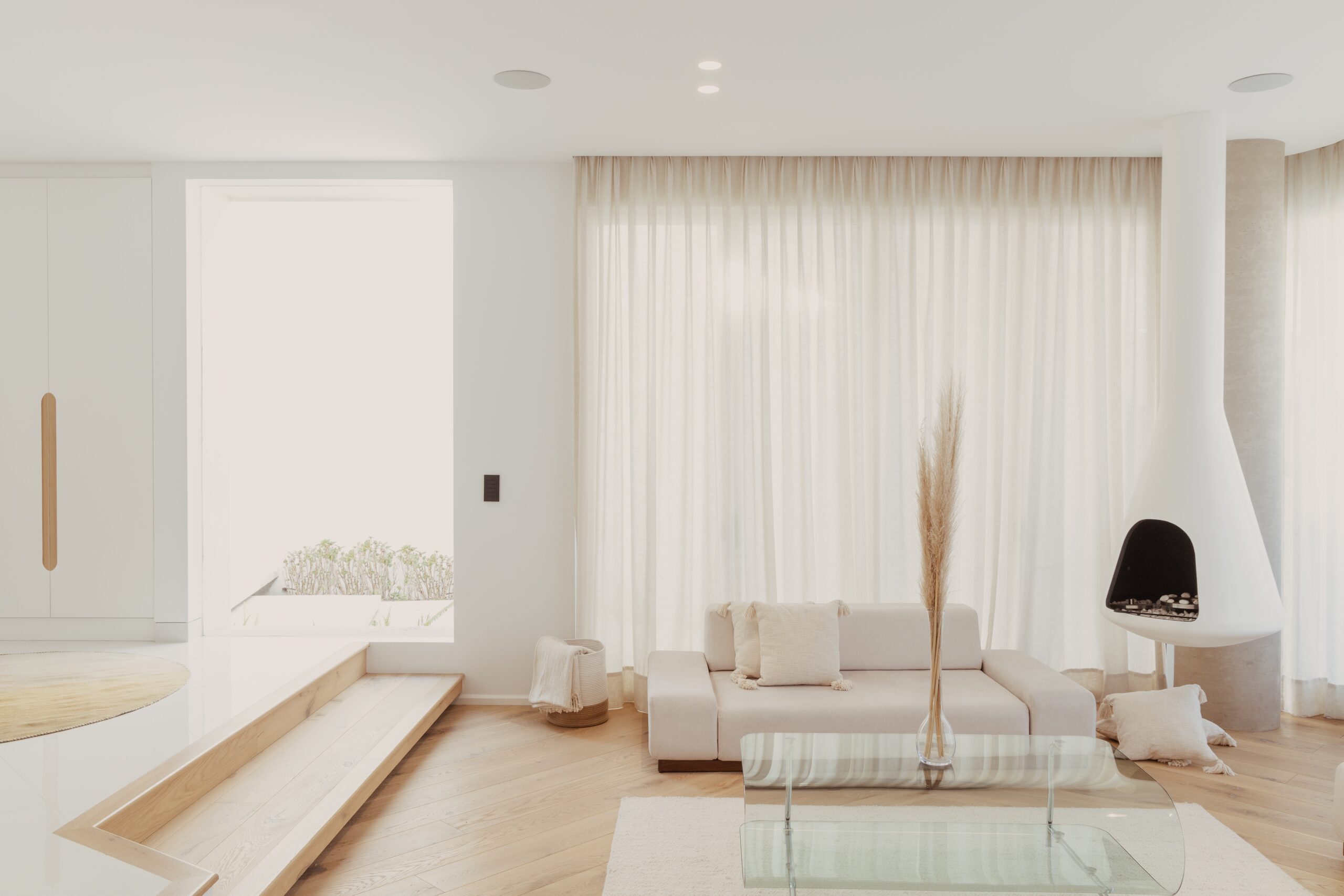
Photographs by Zaicks Moz
Casa Sexta is a wonderful example of sustainable brilliance, beautifully intertwining spectacular architecture with the region’s breezy landscape. The design’s essence is introspective, focusing on the luminous world within its walls. Its architecture, with walls angled at 45º, captures the sun, channeling it through ten patios, ensuring every space is bathed in a sun-kissed glow.
Each level has a distinct yet subtle ambiance, from the public spaces centered around a black acacia tree to the private sanctuaries on the first floor. The ever-present surrounding landscape, the palette of white stucco, verdant leaves and warm-toned furniture all play a part in the sun-bleached summer atmosphere of Casa Sexta — a celebration of nature, light and architectural prowess.
Villa Senses
By Alejandro Giménez Architects, Marbella, Spain
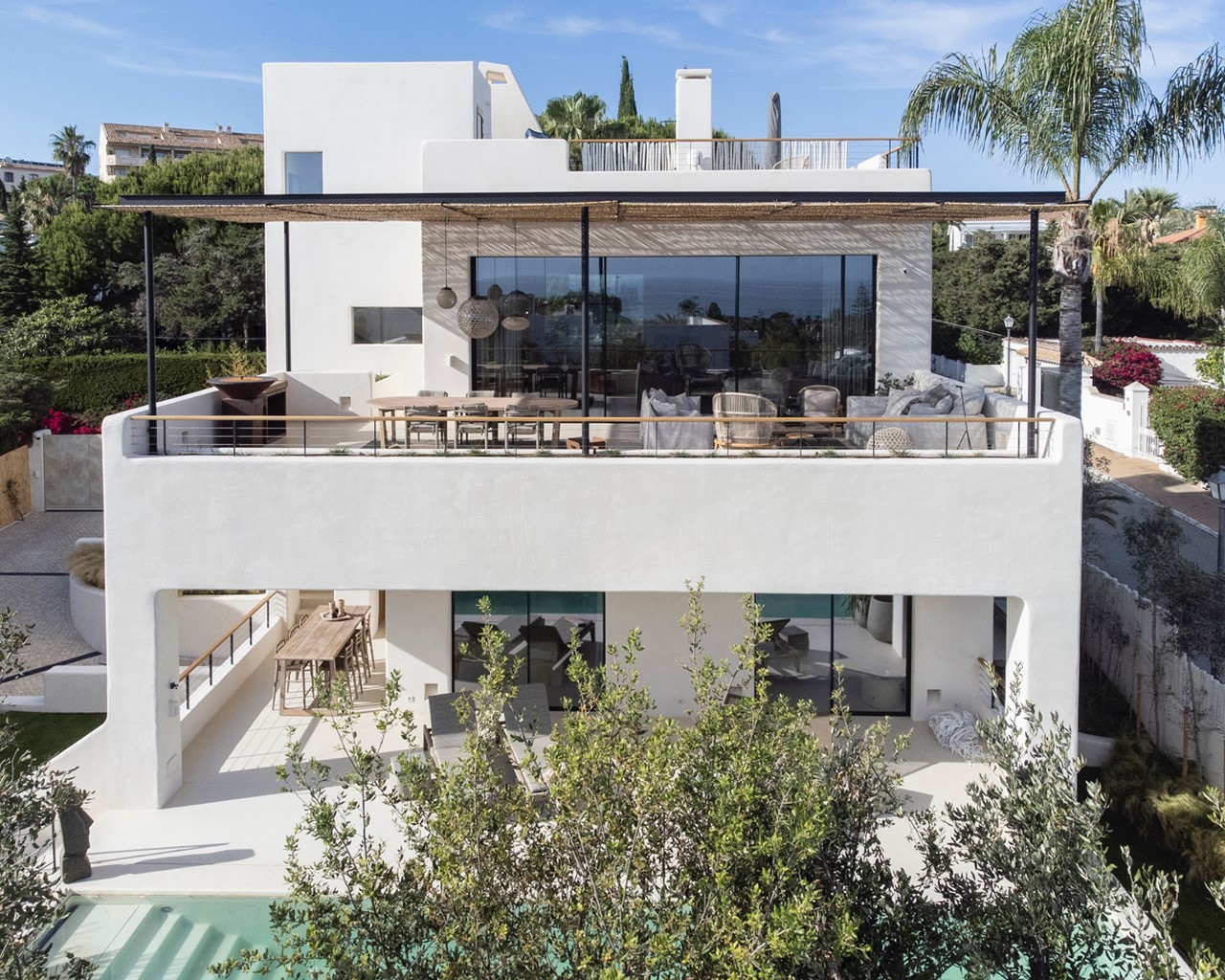
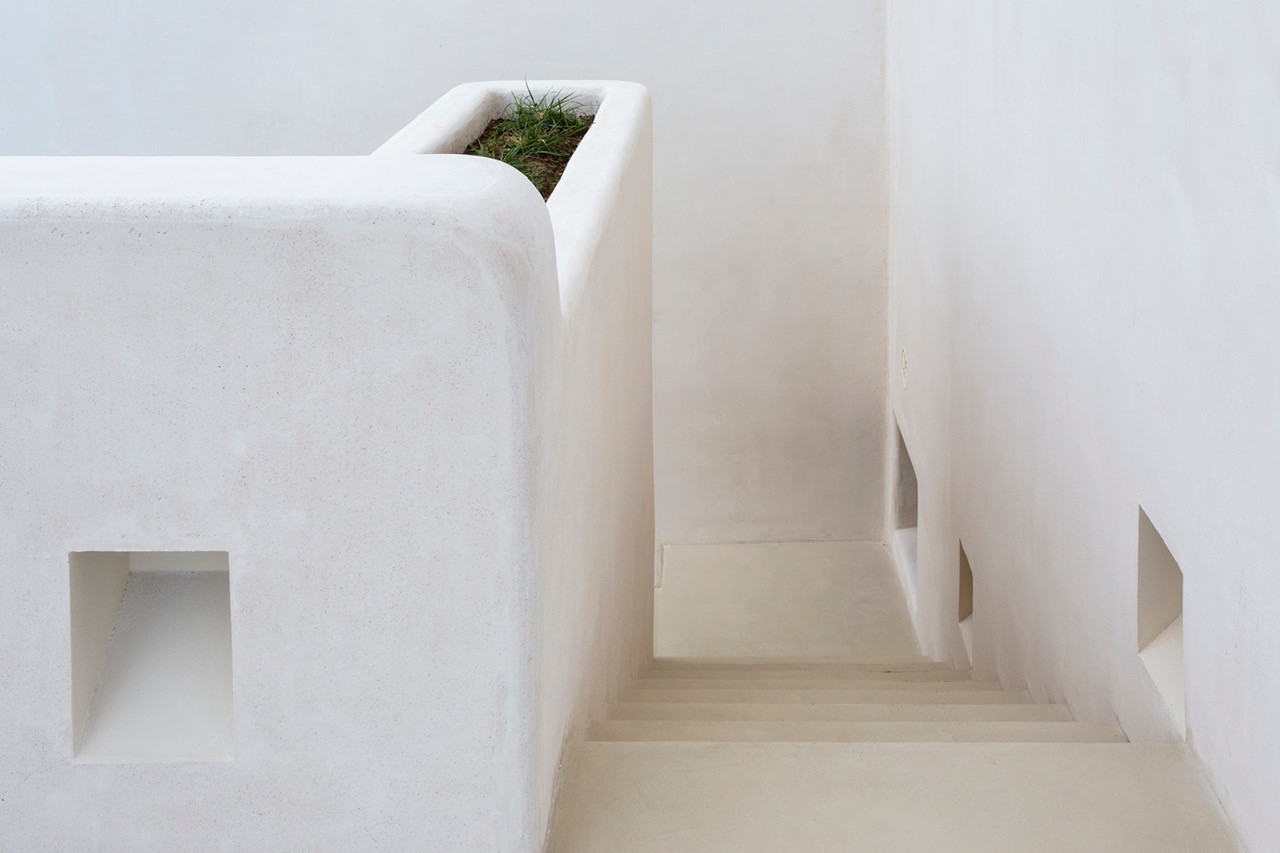
Photographs by Mercedes
In the Costa del Sol, Villa Senses is a sun-drenched ode to the Mediterranean spirit. Crafted meticulously by Alejandro Giménez Architects, the residence is a harmonious blend of contemporary design and sun-bleached aesthetics.
The villa’s natural plaster walls, both inside and out, interact with the changing sun, reflecting and refracting light and altering the colors of the spaces as the day progresses. This use of light, further enhanced by strategically placed light wells, bathes the interiors in a warm glow reminiscent of summer afternoons. The tactile journey continues with soft architectural curves, molded handrails, and the inviting touch of natural timber, all of which echo the sun-bleached style’s ethos.
Yet, it’s the deliberate infusion of Mediterranean flora that truly brings Villa Senses to life. Alongside the minimalist material palette, these plants introduce a burst of vibrancy, ensuring the spaces remain warm and inviting, offering a serene retreat that captures the very essence of Mediterranean charm.
Maison Duane
By Studio Zung, New York, NY, United States
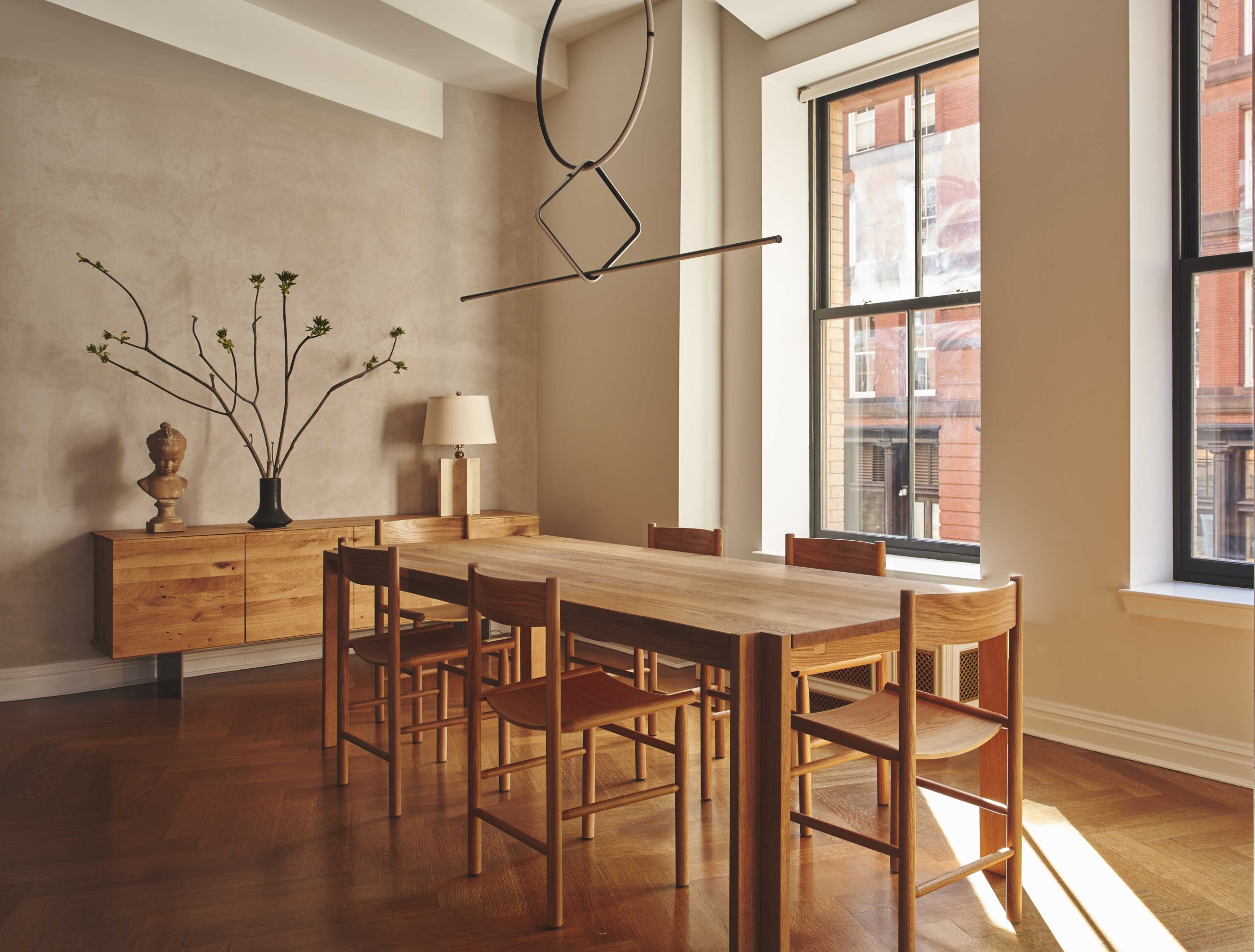
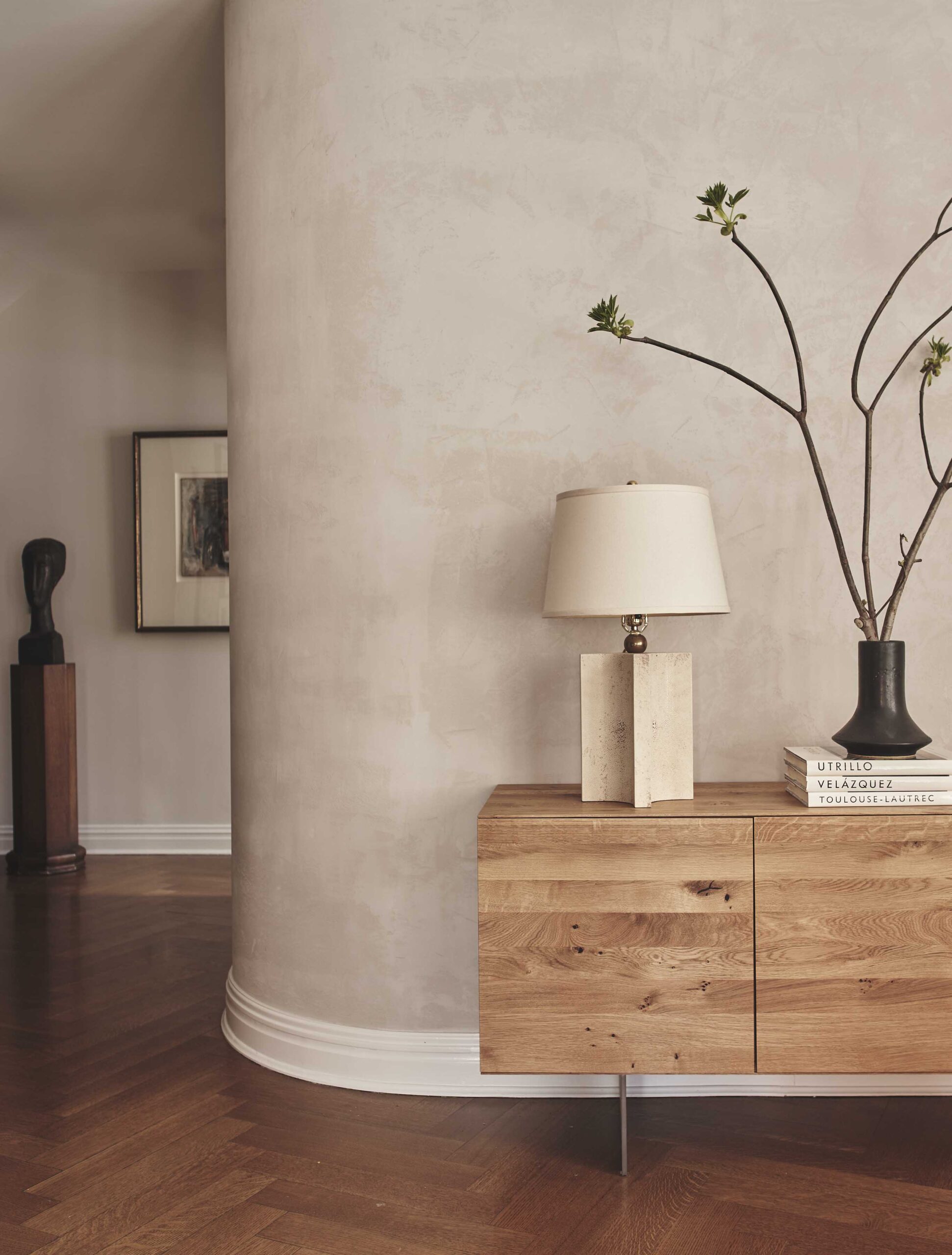
Photographs by Adrian Gaut
In New York, Maison Duane stands as a testament to the transformative power of design. Housed within a Romanesque Revival pre-war building that once served as a whalebone-cutting facility, it is now filled with the refined subtleties of modern living. The sun-bleached style is evident in every corner, with the play of light and shadow accentuating the building’s historic curves and textures.
The interior, a masterful blend of past and present, showcases understated details that exude timeless elegance. Each living space is adorned with exquisite pieces, offering sophistication and approachability. The walls, bathed in natural hues and textured finishes, capture the very essence of the sun-bleached style, creating an ambiance that is both warm and inviting amongst the urban confines of the city.
Oliva Ristorante
By Costas Gagos Architecture & Design, Corfu, Greece
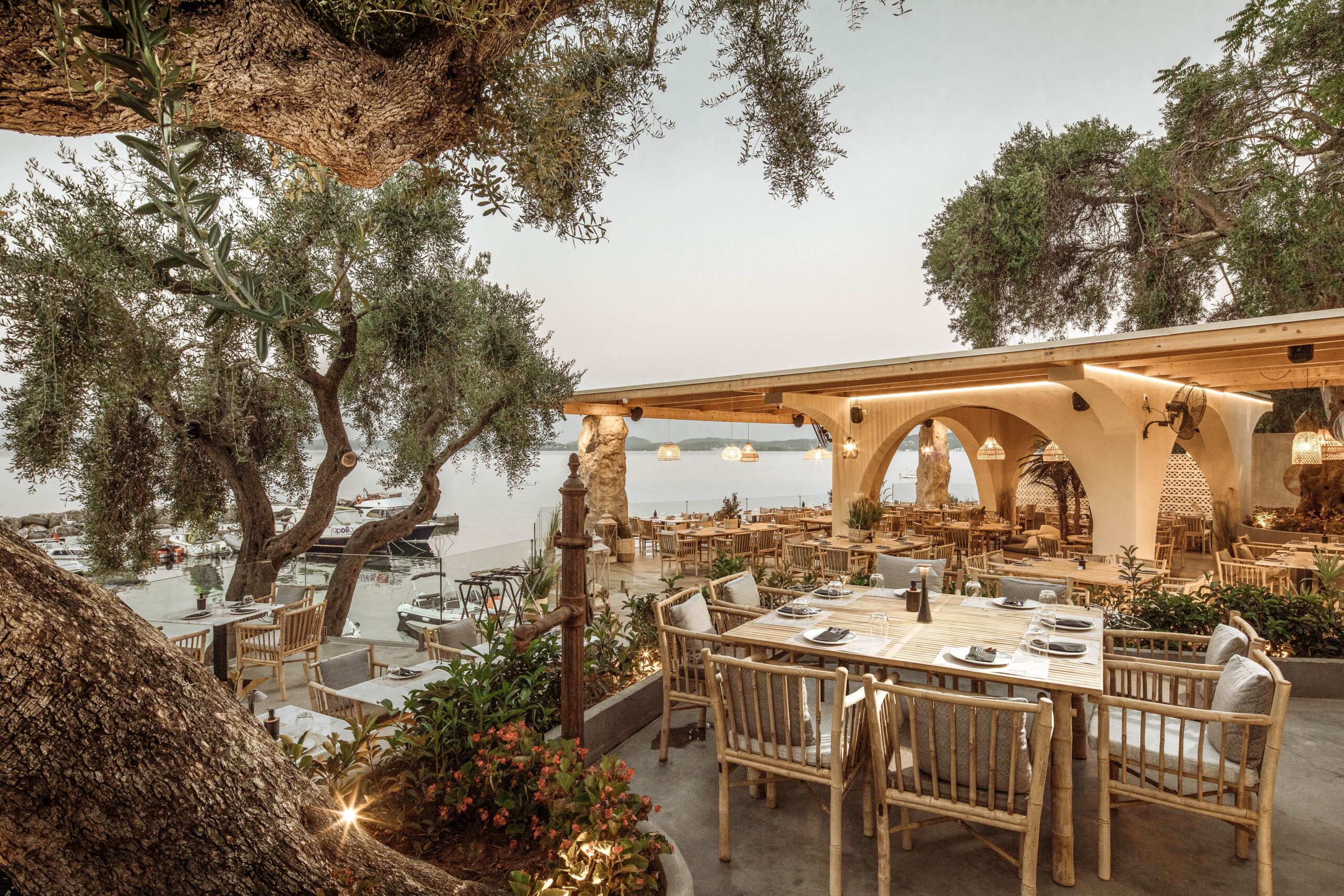
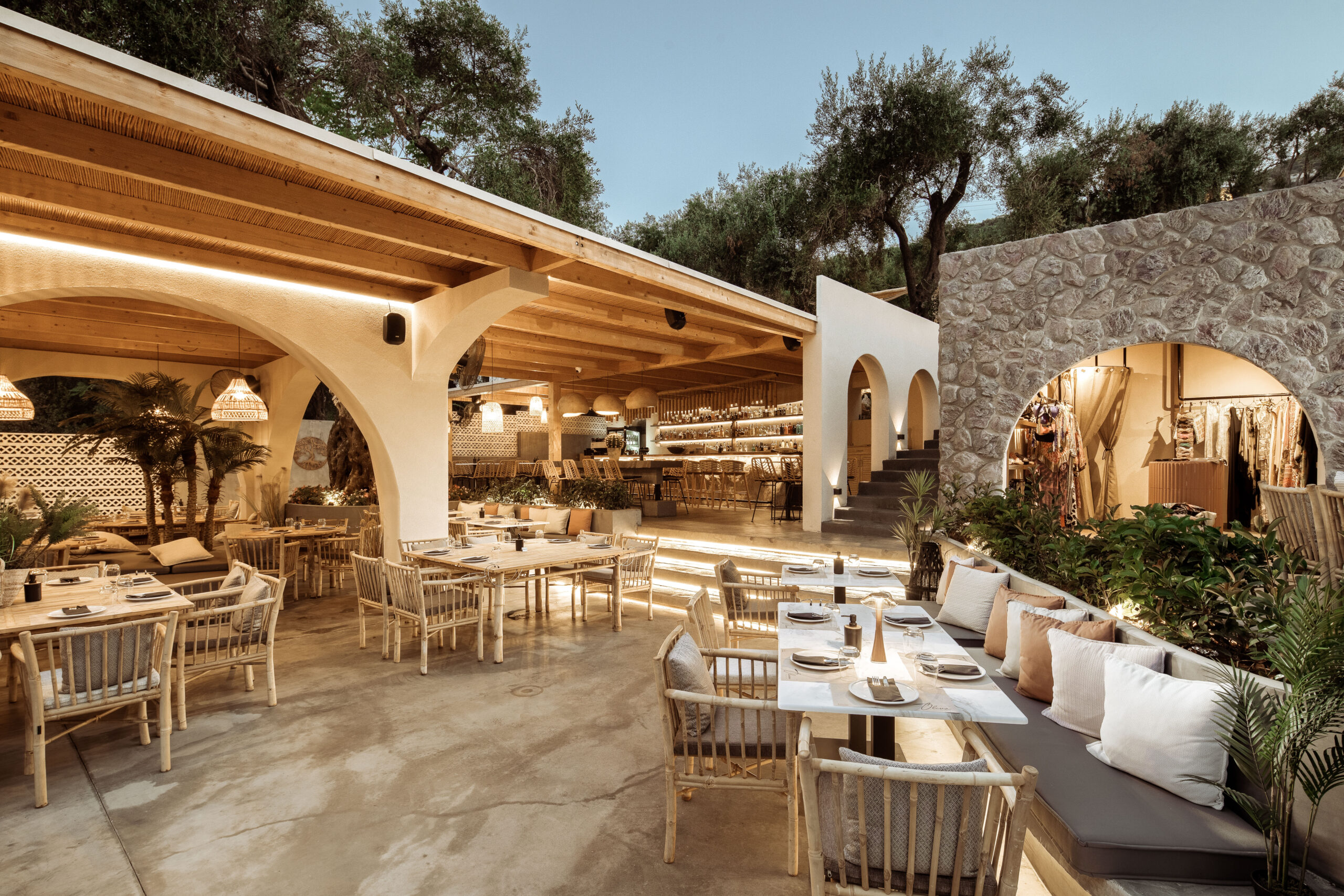
Photographs by Nikos Mamalos
It is not only residential properties that are adopting this bright summer style. Oliva Ristorante is a sun-bleached sanctuary that marries the island’s rich history with a contemporary flair. Once serving as an olive press, this space has been artfully transformed with design elements that echo the sun-kissed hues and textures of the Mediterranean. Inspired by Corfu’s stunning landscapes, the tiered layout ensures every diner is bathed in natural light, offering uninterrupted views of the shimmering sea.
Traditional Corfiot architectural elements, such as grand arches and labyrinthine alleys, are woven into the design alongside materials like native stone, wood, and pressed cement mortar, further enhancing the sun-bleached aesthetic. Earthy tones, reminiscent of olive groves, dominate the space, creating an ambiance of tranquility.
VIGLOSTASI
By Block722, Syros, Greece
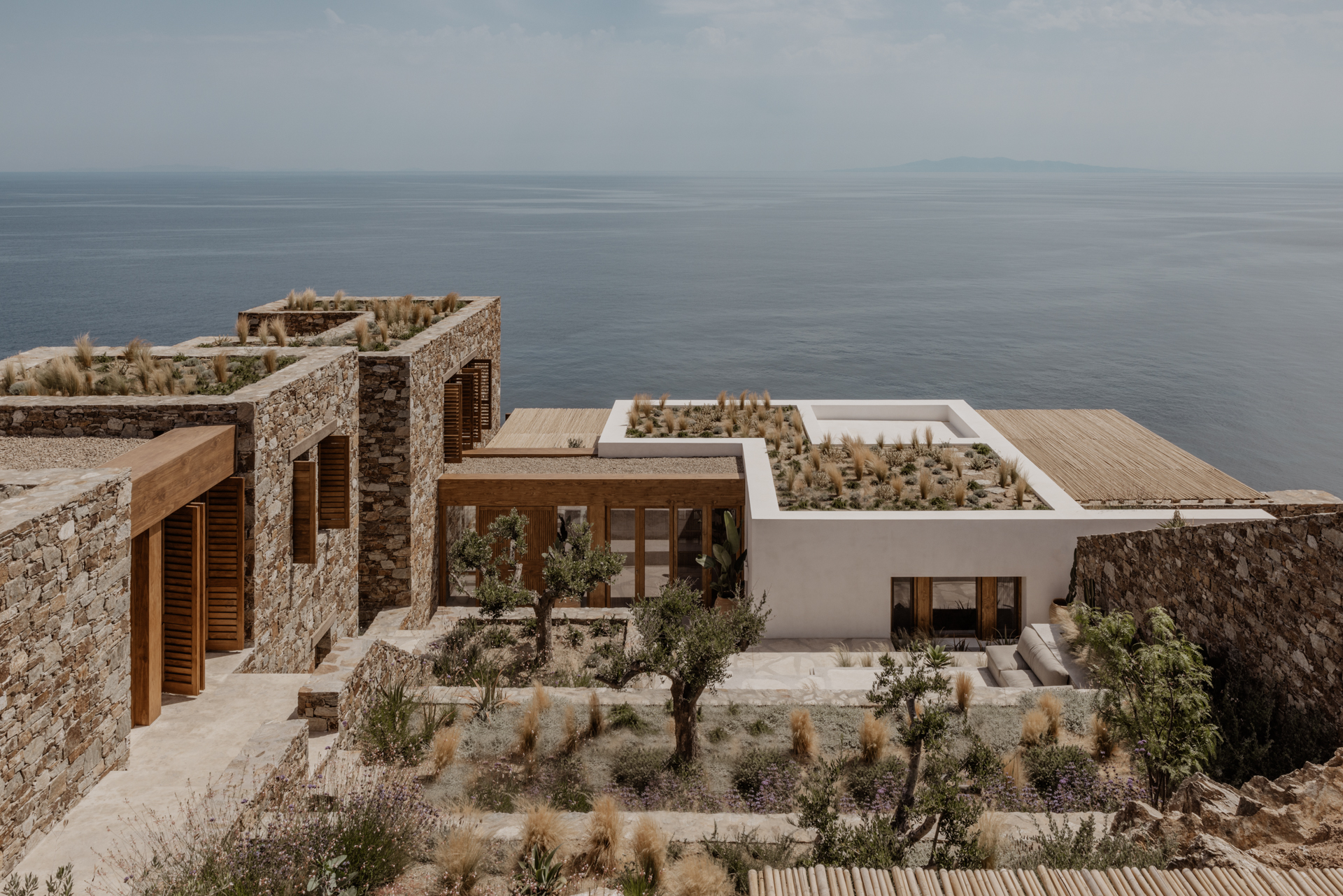
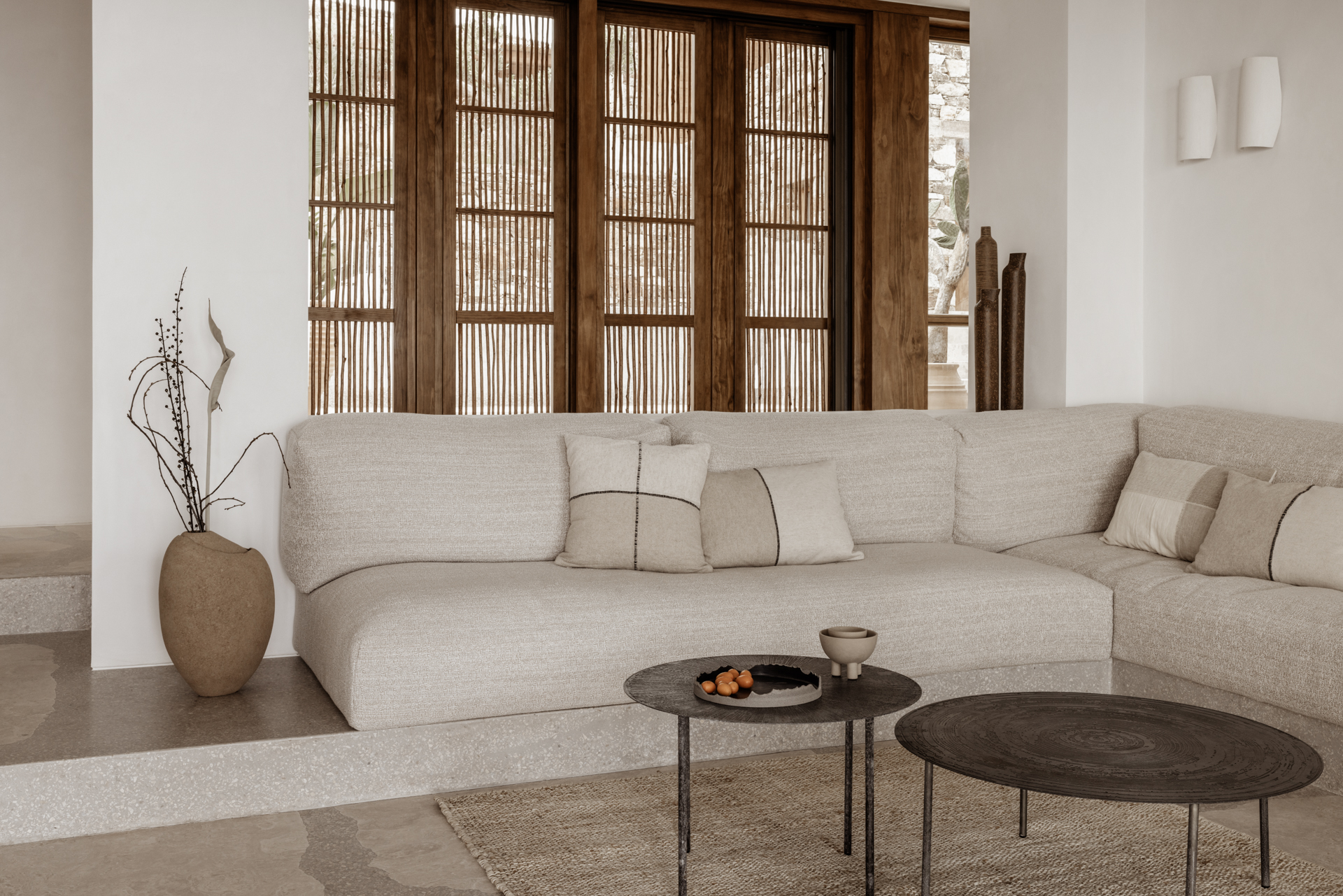
Photographs by Ana Santl
In the heart of the Greek islands lies a residence that captures the spirit of the Aegean vernacular. Commissioned by a family of four and inspired by Block722’s past works, this family home sprawls across the hillside, offering panoramic vistas of the horizon. The 5380 square foot (500 square meter) complex is a series of low, orthogonal volumes with gentle architecture, minimalist forms and nature-inspired tones.
With its flowing spaces, the principal residence is complemented by guest suites, all interconnected by pathways and sun-kissed terraces. A central outdoor ‘plaza’ is the heart, leading to a striking infinity pool that mirrors the sky. The design palette, dominated by stone, wood and soft plaster, evokes memories of sun-faded palettes and tactile textures, further accentuated by terrazzo Palladino floors and traditional shutters.
MINU
By HYLE Design Studio, Athens, Greece
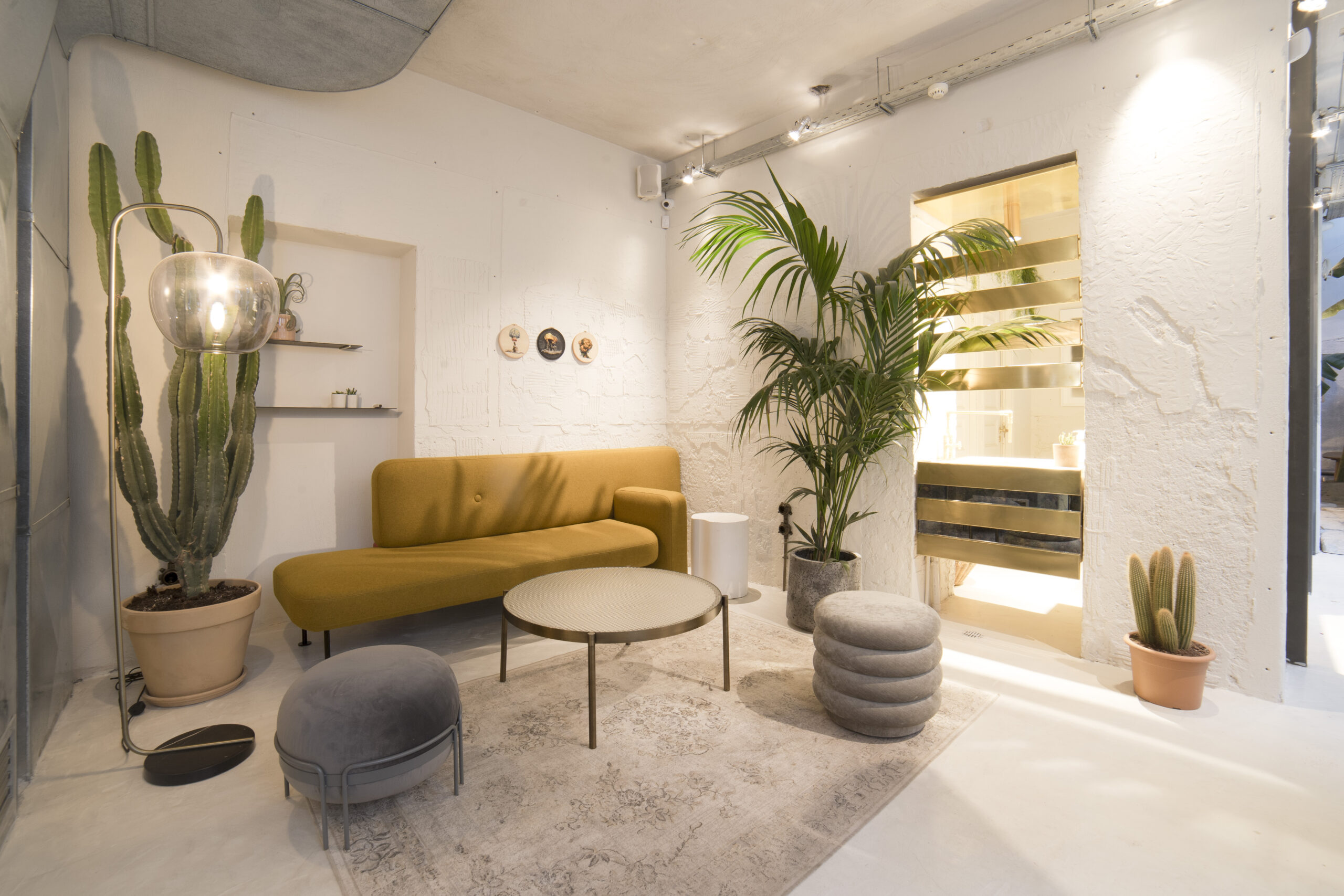
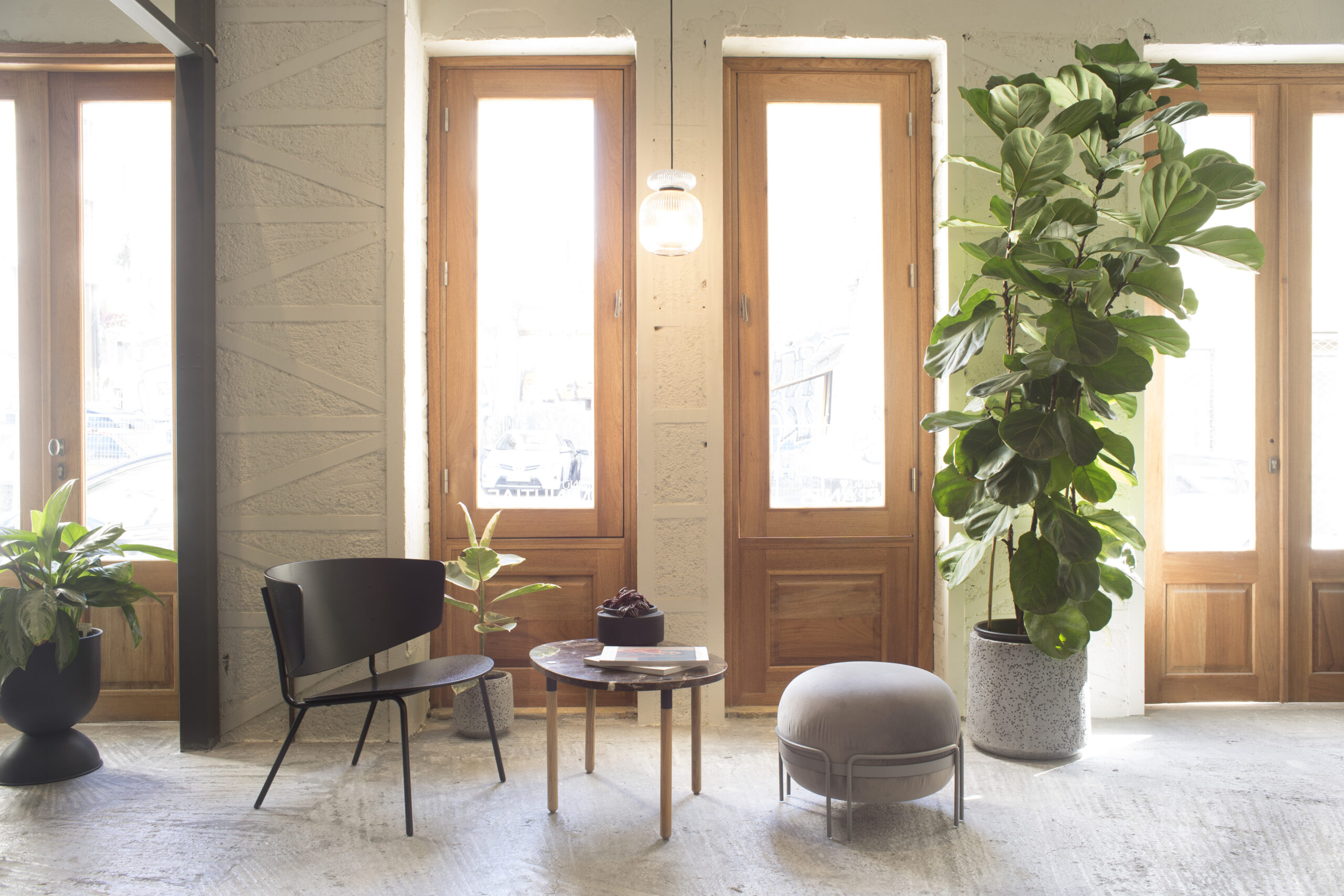
Photographs by ANO Atelier
MINU is a sun-bleached retail oasis, blending the past and present within an old neoclassical space. The design, characterized by acute materialities and dynamic volumes, is set against the raw backdrop of the building’s historic character. Each corner of this hybrid space, which merges retail, dining, and art, offers a distinct ambiance, with plant life reigning supreme, echoing the sun-bleached style’s affinity for nature and light.
The preserved façade, painted in soft, sun-faded hues, beckons passersby into an urban sanctuary. Openings punctuate the roof, allowing natural light to flow within the interior, emphasizing its verticality. An internal courtyard, a breath of fresh air amidst urban density, is a welcome surprise.
A Comfortable Living Space for Urbanite
By DHB Design, Chengdu, China
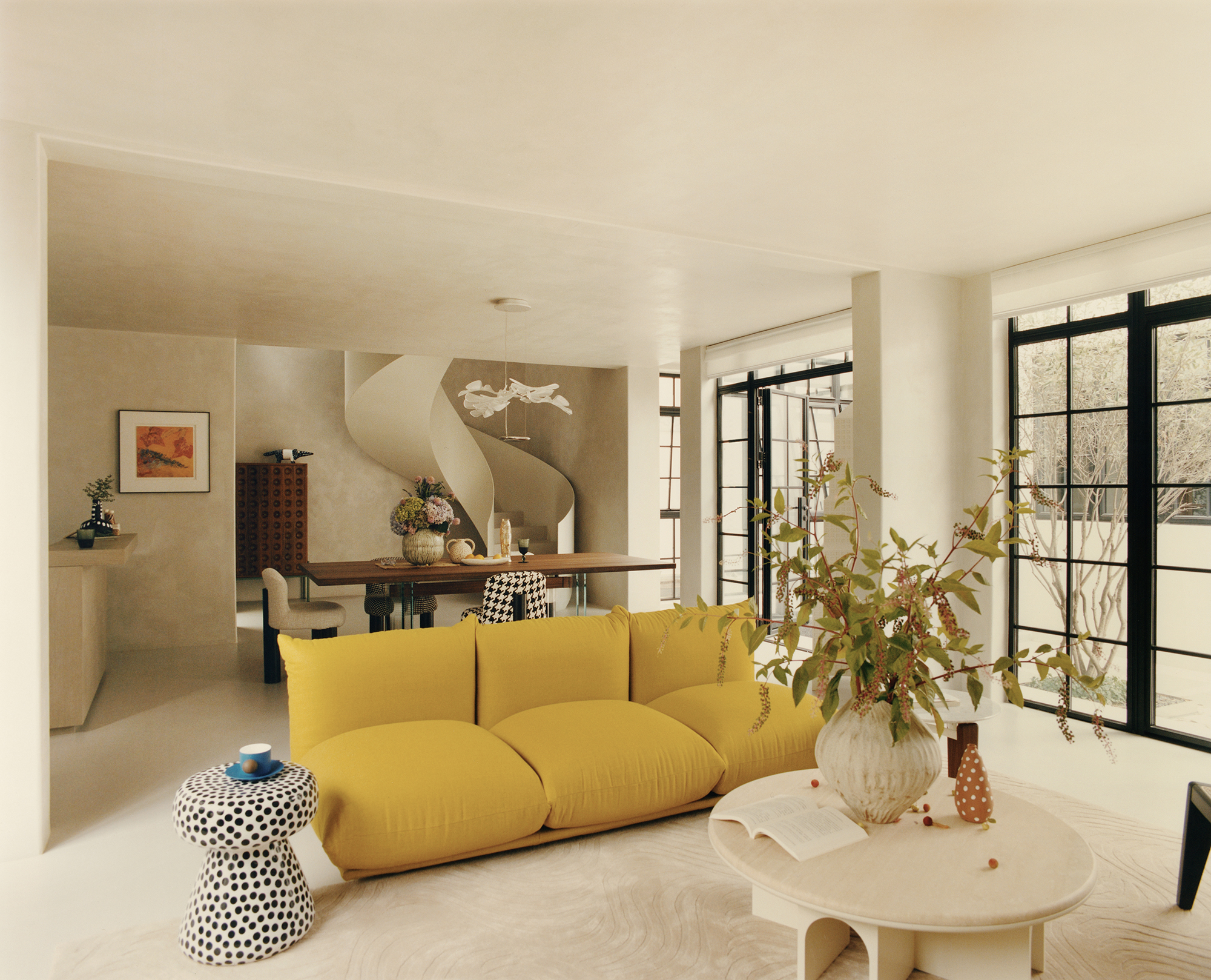
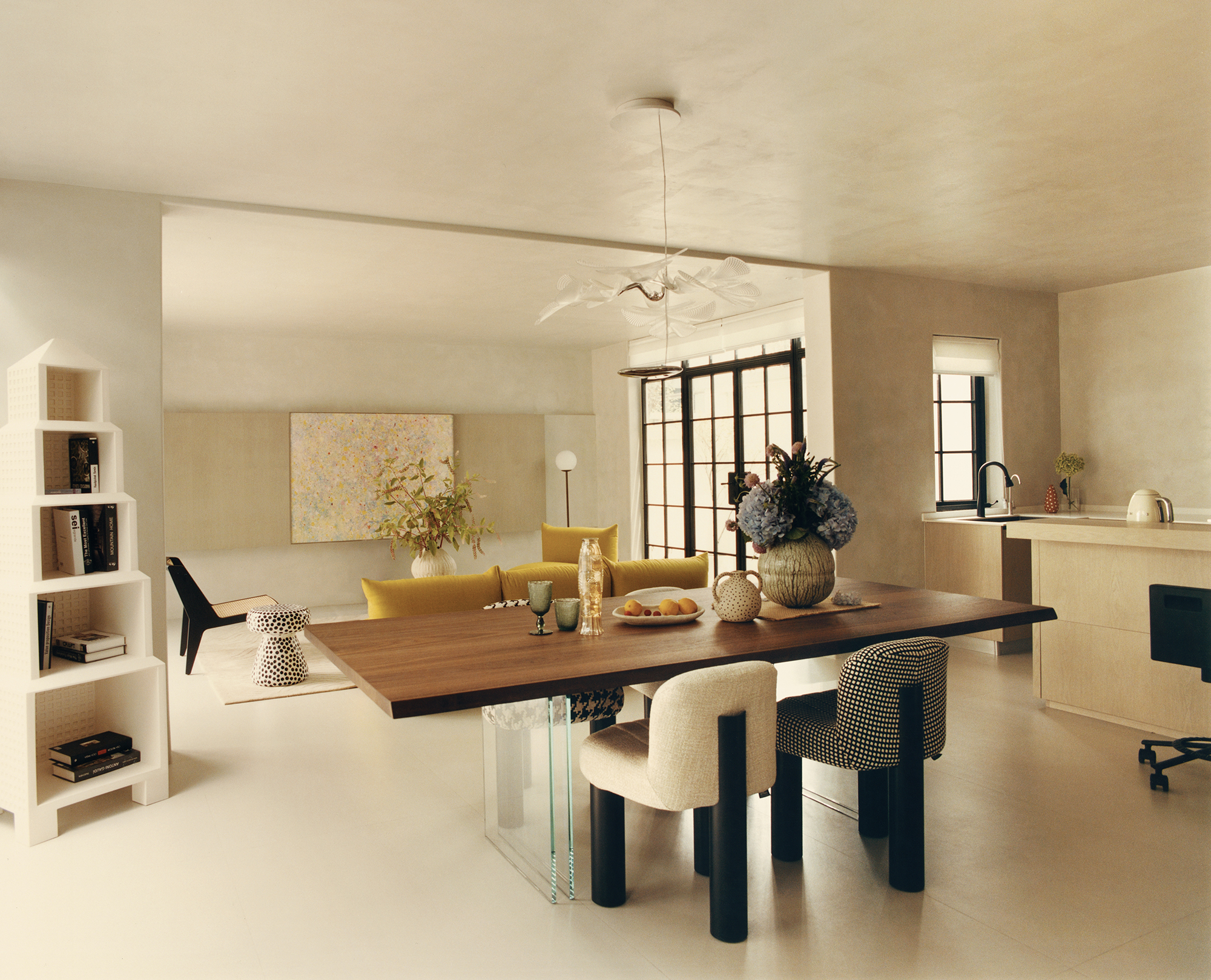
Photographs by sy-studio
In Chengdu, China DHB Design has crafted a serene retreat that seamlessly marries the age-old charm of the locale with contemporary elegance. Drawing from the Japanese ethos of “igokochi” — a deep-seated comfort in one’s dwelling — the home is a luminous sanctuary within the bustling city. The sun-bleached aesthetic is evident throughout, with a feature stair and kitchen made of the same plaster finish that covers each of the walls, creating bold sculptural elements that fill the space with an ambiance of gentle warmth.
The design’s brilliance lies in its ability to harness natural light. Expansive black steel doors and windows flood the interiors with sunlight, casting delicate shadows that shift over time. This interplay of light and form, coupled with the residence’s thoughtful architecture, offers a haven that not only provides solace from urban chaos but is a sanctuary of summer living year-round.
Architects: Want to have your project featured? Showcase your work by uploading projects to Architizer and sign up for our inspirational newsletters.
